My Houzz: Natural Materials and Calming Neutrals in a Dutch Home
http://decor-ideas.org 09/09/2015 02:13 Decor Ideas
Clean, simple and inherently chic, nothing is quite as classic as black and white — with a dash of gray — when it comes to a home decor color palette. Interior designer Fleur Croes kept it just that simple when she put together the pieces in the Maarssen, Netherlands, house she shares with husband Rogier and their two kids. “Some people find it too monochromatic, but I love it,” she says. She describes her design aesthetic as Scandinavian: basic white combined with natural colors and materials like wood, leather and plants, with black accents and a touch of international style. “It makes me calm,” she says.
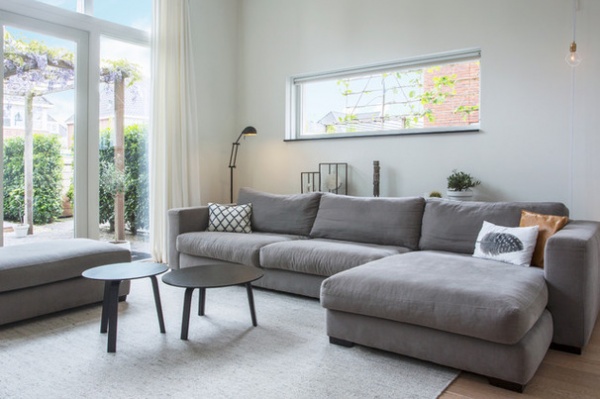
Houzz at a Glance
Who lives here: Rogier and Fleur Croes, co-owner of Interieur Design by Nicole and Fleur; daughter Jana, 9; and son Tim, 7
Location: Maarssen, the Netherlands
Size: 1,561 square feet (145 square meters); 3 bedrooms, 1½ baths
Year built: 2008
The living room is tall and the large windows overlooking the patio make it bright. “Now and then I change my cushions and add some color,” homeowner and designer Fleur Croes says. “My favorite colors are green and taupe.”
Sofa: Cartel Living; tables: Hay by Scandinavian Design; carpet: Perletta
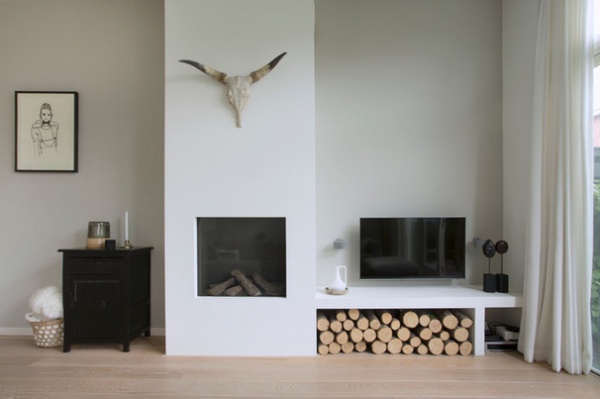
Fleur designed the fireplace and television shelf. The clean lines reflect her love of Scandinavian style.
Skull: Meijer & Floor
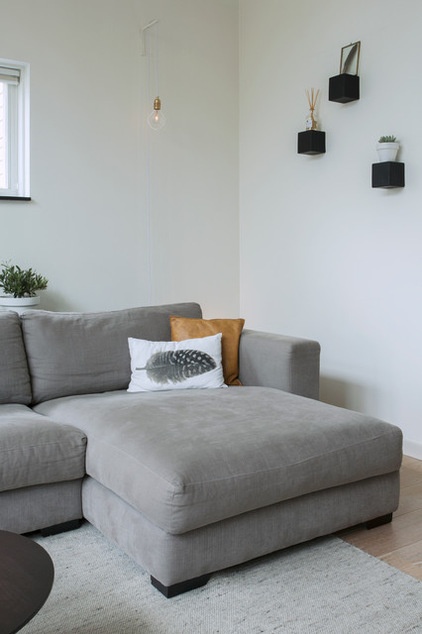
Fleur found a lightbulb she liked and, rather than hiding it under a shade, designed a way to hang it from the ceiling.
Black boxes: It’s About Romi; lightbulb: Frama
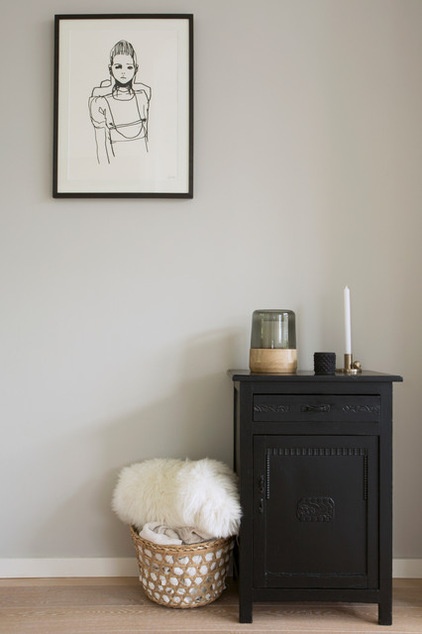
Most of the decor reflects the black and white palette. “If I try to add some color, say with a piece of art, I don’t end up liking it,” Fleur says. “I found this black and white illustration and it was perfect.”
Illustration: Petra Lunenburg
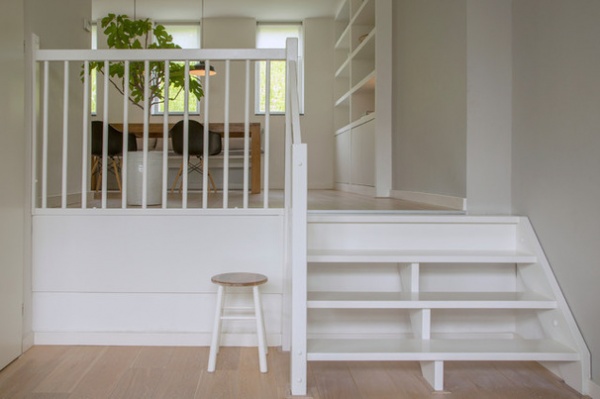
A few steps separate the living room from the dining room and kitchen. The look is both clean and inviting.
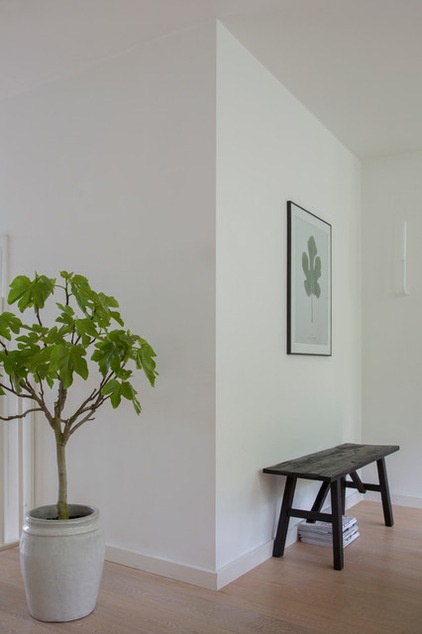
What color that is found in the home has been carefully chosen and placed. A potted fig tree sits on the landing beside the dining room table and a fig leaf poster that Fleur had framed hangs nearby. “My favorite plant is the fig tree,” she says. “I love their leaves.”
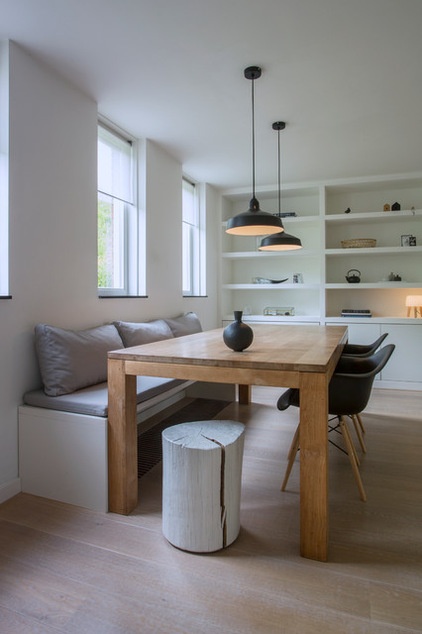
As a way of adding in a hint of nature, Fleur found a wooden stump and painted it white. It now acts as a low stool in the dining room.
Pillows and cushions: NoFruit
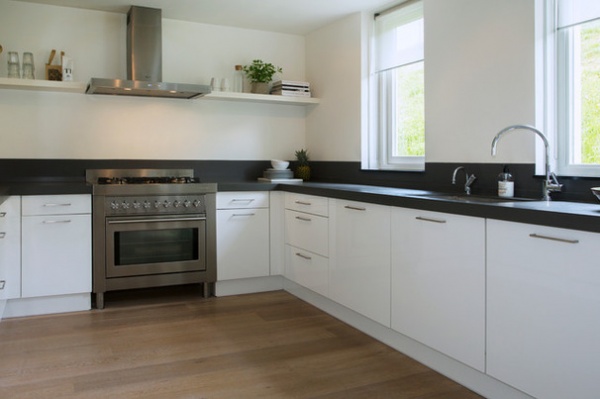
The kitchen counters are made from a composite that includes wax. “The surface is practical and less expensive,” Fleur says.
Kitchen design: Brugman; hood: Whirlpool
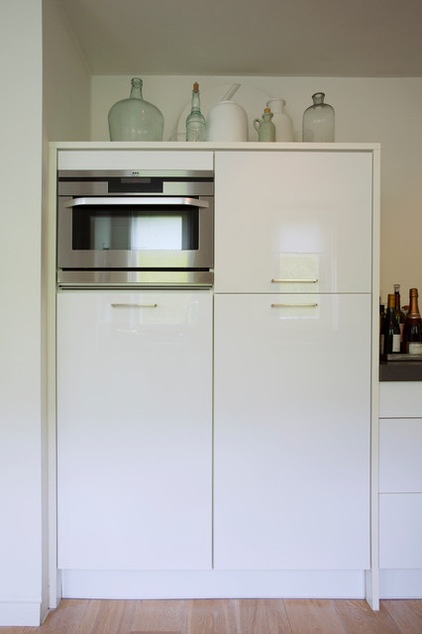
Storage was important in the kitchen. “When choosing a kitchen cupboard and microwave, I wanted room on top to store items,” Fleur says.
Microwave: AEG-Electrolux
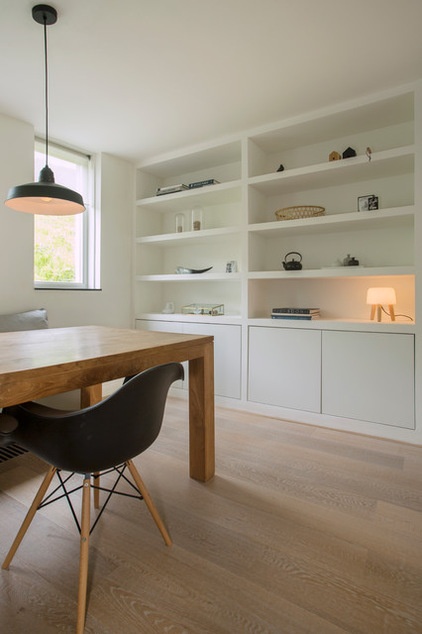
The built-in cabinets in the dining room were constructed using the budget-friendly Bestå storage system from Ikea. Rogier added the shelves and trim.
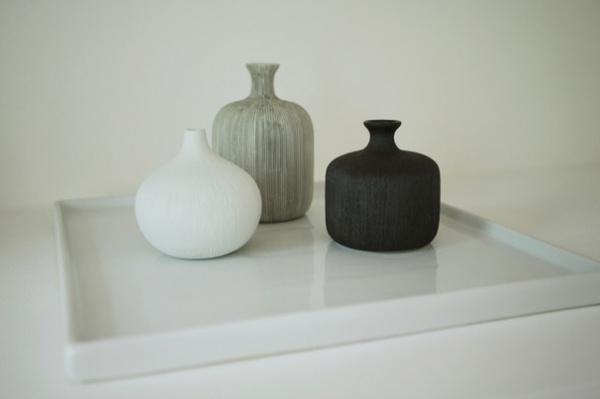
A set of small vases from Meijer & Floor in the home’s signature colors decorates a dining room shelf.
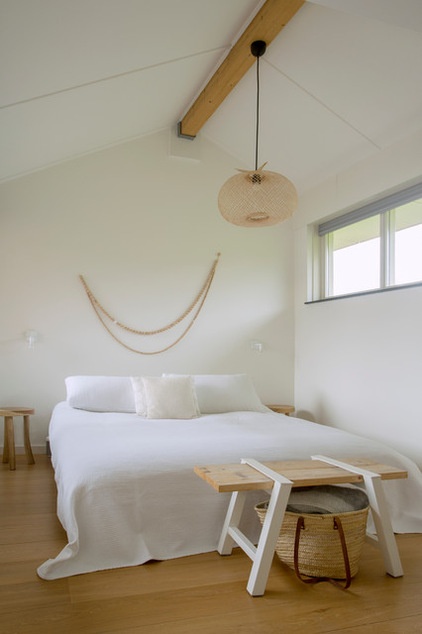
Tall ceilings and windows on two sides add natural light and a sense of spaciousness in the master bedroom.
Light fixture: Bloomingville; bench and beads: Loods 5
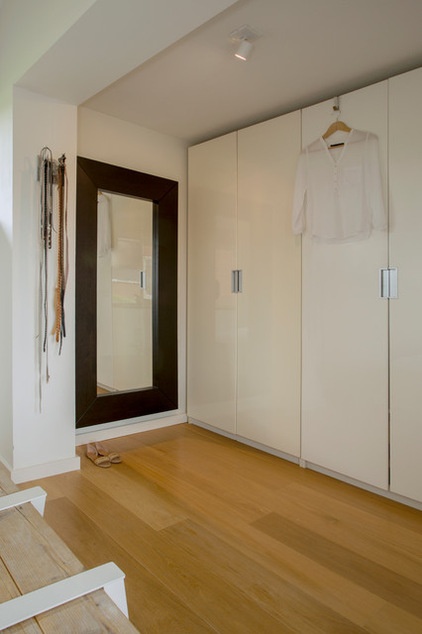
A bank of closets lines one wall in the space.
Wardrobe: Ikea; full-length mirror: Mongstad, Ikea
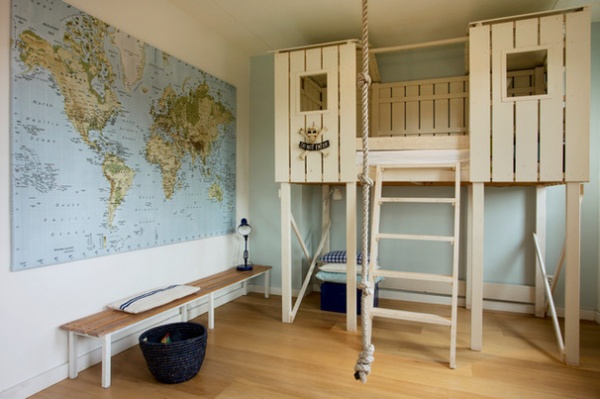
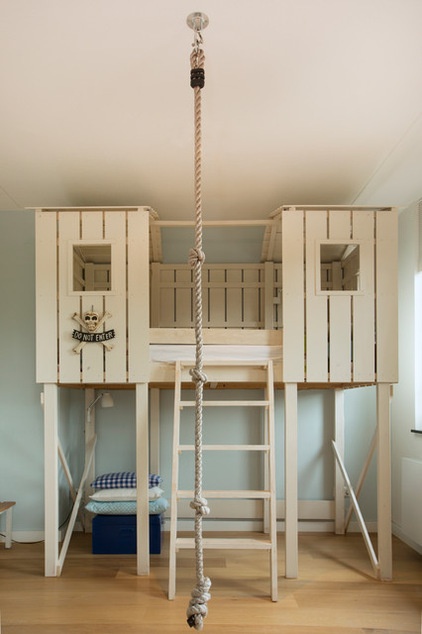
Daughter Jana’s treehouse bed was built by Rogier, based on a design by Piet Hein Eek.
A hanging rope provides a quick way down from the bed.
World map: Ikea
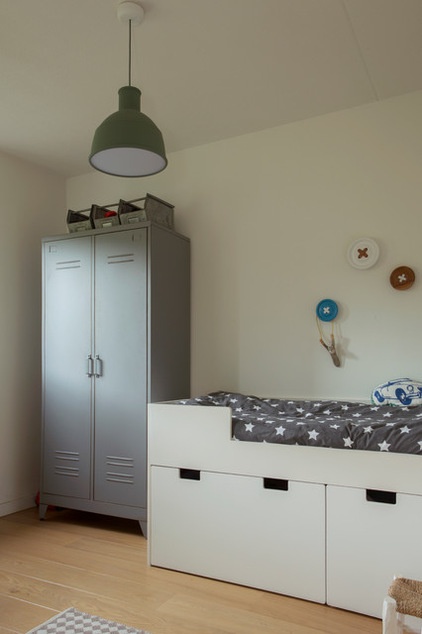
The bed in Tim’s room also started with a piece from Ikea. Rogier built a bed frame on top of a set of Stuva drawers.
Lockers: VT Wonen
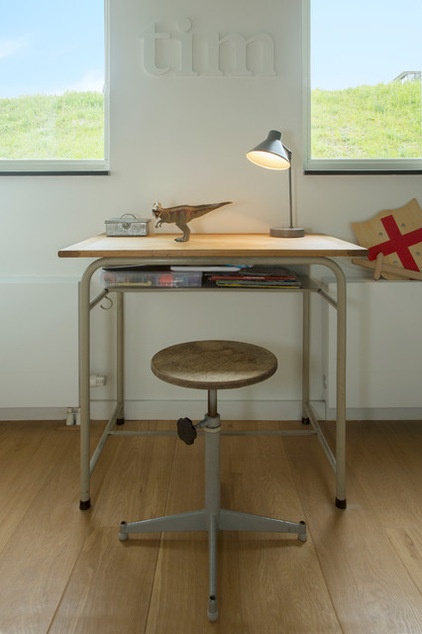
A vintage desk and stool provide Tim a place to get his schoolwork done.
Desk and chair: Vivre
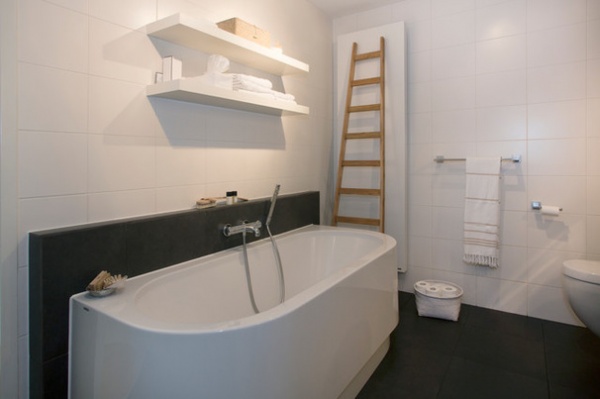
The house was originally designed to have four small bedrooms and one small bathroom, but Fleur changed the layout to three bedrooms to create a larger bathroom.
Ladder: HK Living
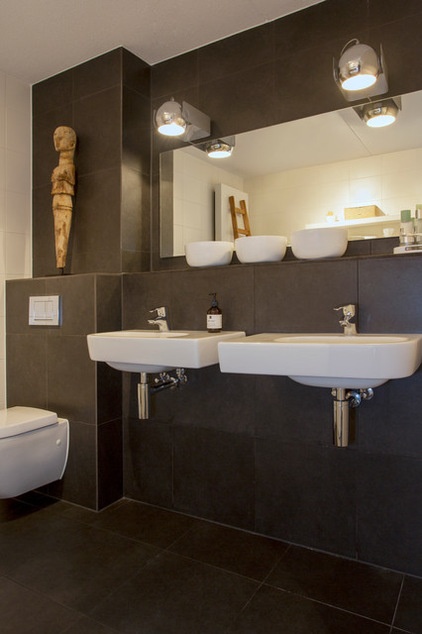
The double sinks in the main bathroom are practical for this family of four.
Wooden totem: Meijer & Floor; Lighting: HK Living; white bowls: Hema
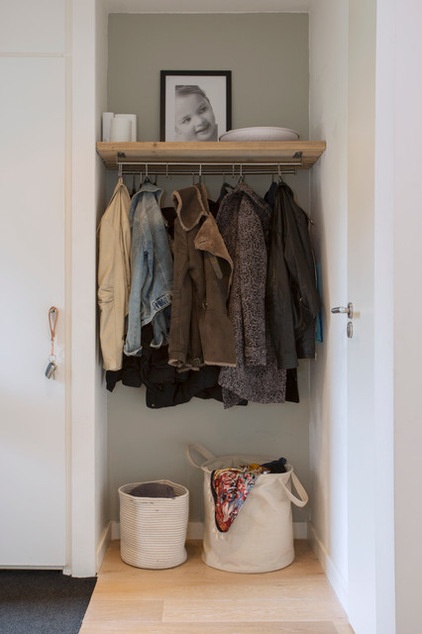
The front hall includes a small coat closet, powder room and an open shelf with hooks for day-to-day jackets.
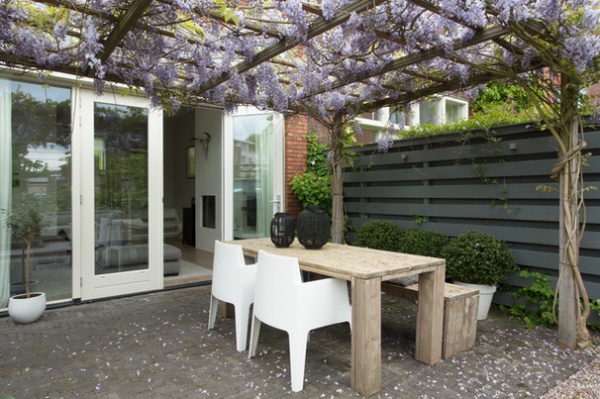
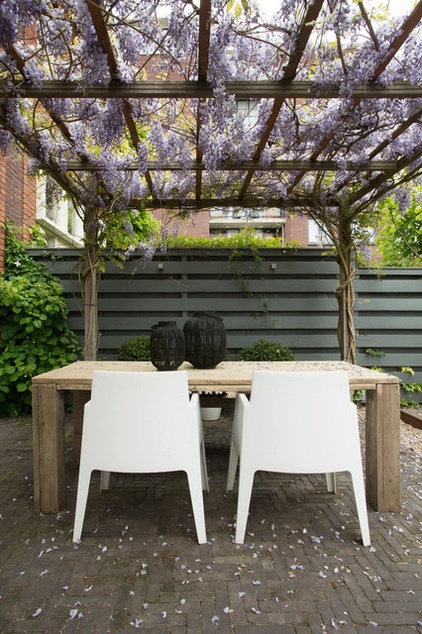
The patio is the perfect spot for an outdoor meal. The lines of the fence and furniture echo the interior design while the thriving wisteria on the trellis softens the look.
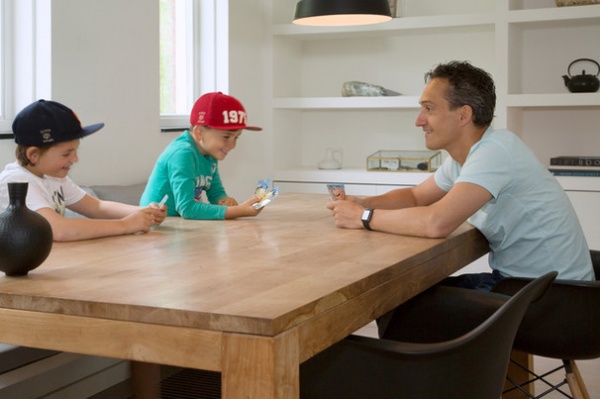
Rogier, Jana and Tim gather at the dining room table for a quick game of Ezelen (Donkey). “My children always make jokes about my preference for white. But my husband enjoys it and doesn’t mind that it changes weekly,” Fleur says.
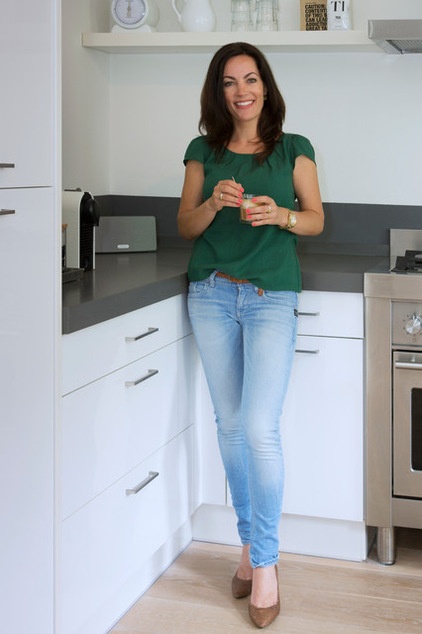
Fleur enjoys a morning espresso in the kitchen.
My Houzz is a series in which we visit and photograph creative, personality-filled homes and the people who inhabit them. Share your home with us and see more projects.
Browse more homes by style:
Apartments | Barn Homes | Colorful Homes | Contemporary Homes | Eclectic Homes | Farmhouses | Floating Homes | Guesthouses | Lofts | Midcentury Homes | Modern Homes | Ranch Homes | Small Homes | Townhouses | Traditional Homes | Transitional Homes | Vacation Homes
Related Articles Recommended












