Room of the Day: Refreshing Coastal Hues in a Family-Friendly Space
http://decor-ideas.org 09/08/2015 23:13 Decor Ideas
This young family of five was lacking a comfortable space where it could gather and relax together at home. A renovation opened up and combined formerly divided rooms, making way for a relocated kitchen, casual dining area and large family room that now are open to one another. With the home’s interior architecture improved for family life, interior designer Kristina Crestin created a well-balanced and beautiful space that’s casual, functional and comfortable. Using a color palette that includes deep navy blue, white, seafoam, chartreuse and lots of crisp white and materials like warm walnut, wool, recycled glass and recycled denim, she gave the space an inviting and subtly coastal style appropriate for a home located in a seaside town.
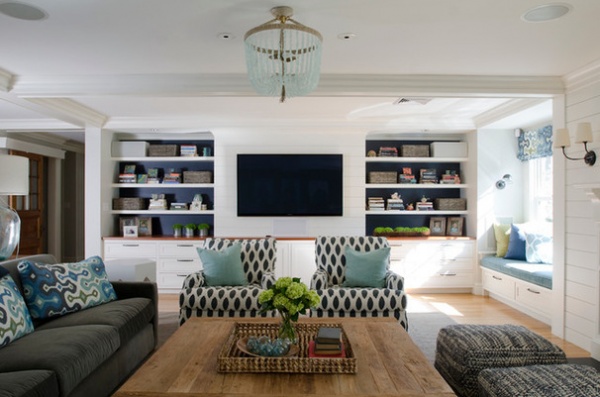
Photos by Jamie Salomon
Room at a Glance
Who lives here: A couple and their three children
Location: Manchester-by-the-Sea, Massachusetts
Size: 468 square feet (43.5 square meters)
Designer: Kristina Crestin Design
Before, the family had a formal living room and a small TV den but no big, comfortable spot in which to hang out together. The pros at Olson Lewis + Architects reconfigured the floor plan, and designer Kristina Crestin then worked with their designs to create a relaxed style, provide continuity and balance and maximize functionality for the way the family lives. “They already had the fancier dressed beams planned for the ceiling, so I added shiplap to add a more casual touch,” Crestin says. “It’s comfortable, coastal and fresh but still lends a finished look.” The horizontal planks help tie the media, fireplace and homework station walls together.
Crestin added a few layers of pattern via the faded indigo chairs, the woven poufs made of recycled denim and the printed pillows. She splurged on a Schumacher fabric for the Roman shades and on a few throw pillows, while balancing in reasonably priced pillows from West Elm. “The fabric on the windows tied everything together — it brings in pea greens, chartreuse, seafoam and faded indigo,” she says.
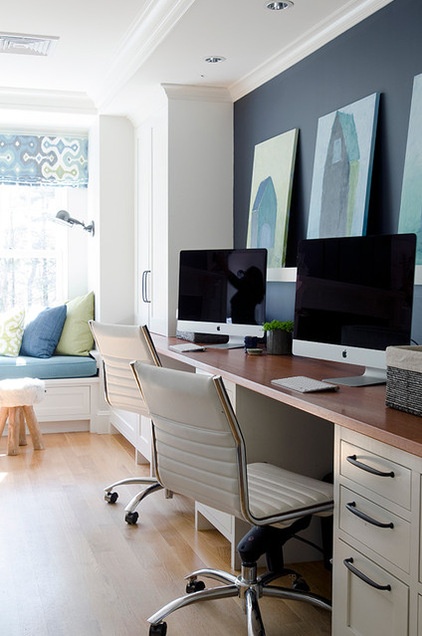
“They all rotate in and out of this workspace area. Kids do their homework and their parents sit down to pay bills,” Crestin says. The custom desk is topped with walnut, while the hardware brings in a bronze that contrasts with all of the white millwork. She also chose bronze for the sconces, seen here over the window seat in the background. Cabinets and drawers hide files, a printer and outlets and charging stations.
The designer also came up with a way to create some great art for the space. “I wanted to do some kid art on this wall,” Crestin says. So she chose the paints, the kids’ mother showed them some barn paintings she liked for inspiration, and the children spent a Saturday coming up with these masterpieces. “Even if they turn out a hot mess, controlling the colors is a great way to make sure they work in a room,” Crestin says with a laugh. “But these came out great. In fact, I probably get asked on Houzz about where to buy these paintings more than anything else!”
Fabric: Martyn Lawrence Bullard for Schumacher
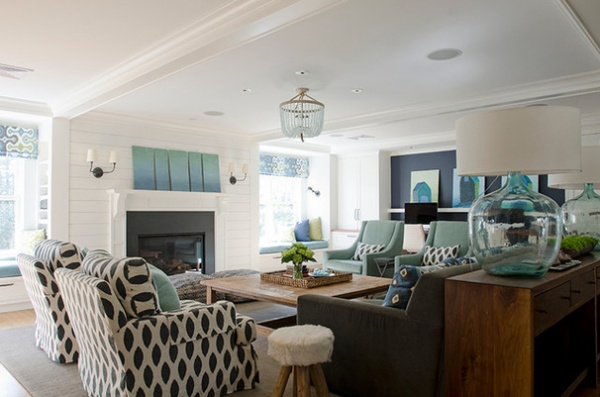
Deep navy blue paint adds depth and ties both sides of the room together. “Painting the walls behind the shelves on the media wall and across the room along the desk helped add definition and balance to the room,” Crestin says.
While she continues to work on this house, she’s searching for the right piece for over the fireplace. In a hurry to get something there before a recent charity kitchen tour, Crestin grabbed some canvases and gave them a color wash. The homeowner has kept them on the mantel ever since.
Cozy window seats flank the fireplace. The designer added the sconces for reading and more storage recessed into the wall behind the fireplace. Underneath the seats are drawers for storing toys and games.
Printed chairs: via Kristina Crestin Interiors; sofa and blue chairs: Mitchell Gold; chandelier: Ro Sham Beaux; Fabric: Martyn Lawrence Bullard for Schumacher; poufs: West Elm
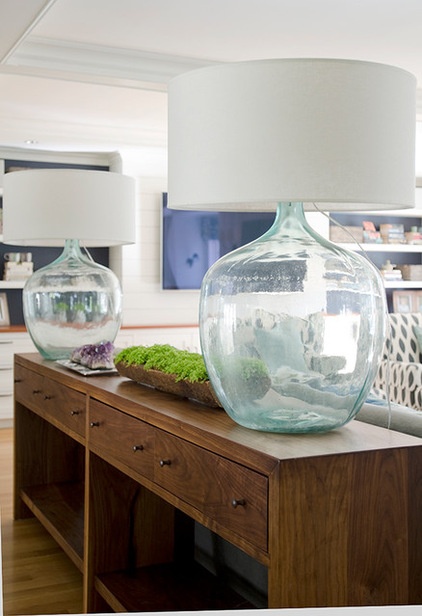
A console table behind the sofa and a pair of large glass lamps help define the family room within the larger open space. The area to the left of this photo serves as a corridor between the family room and a dining area off the kitchen. Crestin designed the console table herself and it was made by local craftspeople at Walker Creek Furniture.
She lugged the large vintage bottles home from the Brimfield Antiques Fair, and her client wired them into lamps herself. The designer then topped them with Restoration Hardware’s French drum shades, which play around with the proportions. “These add a nice glow that’s not from ceiling lights at night,” Crestin says. Materials like this glass and the recycled Coke bottle glass on the chandelier add a seaglass look.
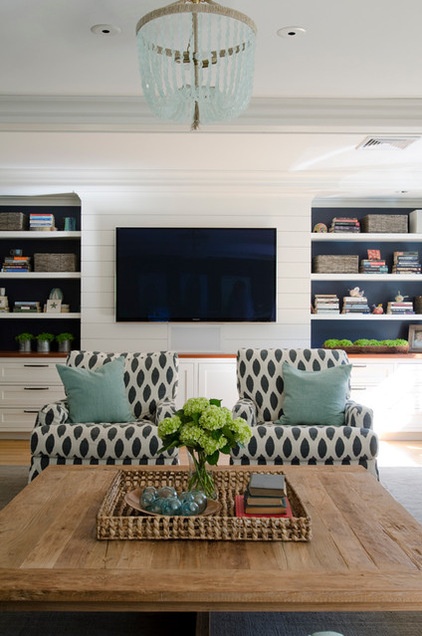
A simple wool rug provides a soft and casual layer on the floor. “Every time I’m over here the coffee table is covered with Legos and those elastic band bracelet things,” Crestin says. The spot is also great for board games, puzzles and drawing.
She chose a reclaimed-teak coffee table, again to bring in a coastal material without going too driftwood-rustic-shabby-beachy. The table is clean-lined and square. The room is a delicate balance between casual textures and simple lines.
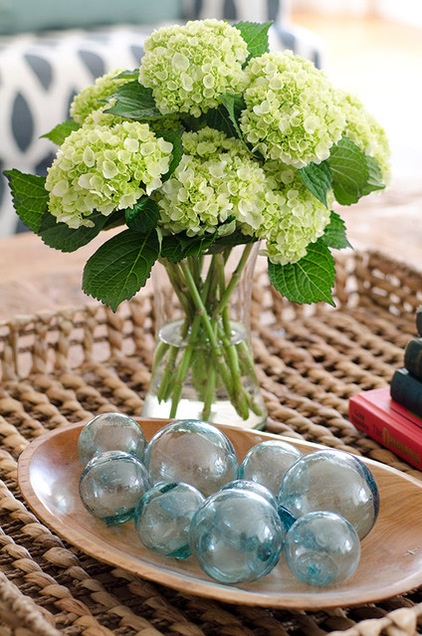
A woven tray, wood bowl and glass balls add more coastal textures.
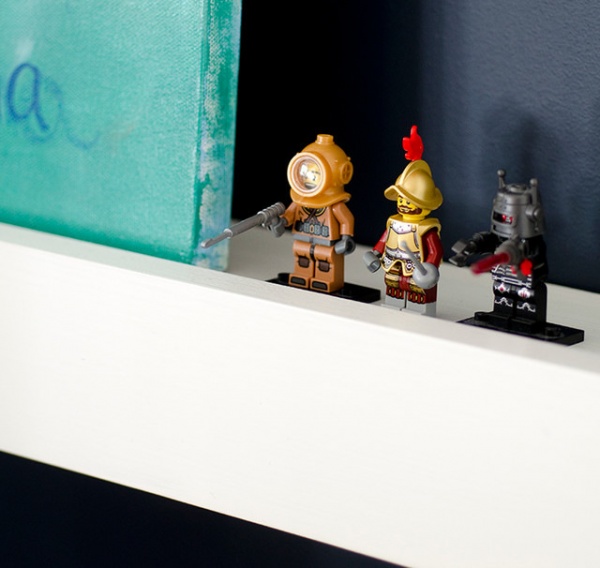
One of the things that makes the space so successful and family-friendly is having a place for everything. There’s the closed storage for games and toys, cabinets that hide the printer, outlets for charging devices within drawers, and spots for blankets and books. Plus a few spots to keep favorite Lego figures safely displayed and looking right at home.
Paints: Dove White and Hale Navy, both Benjamin Moore
Architect: Art Dioli, Olson Lewis
Builder: Anderson Contracting Service
More
20 of the Coziest Living Rooms on Houzz
Good Spaces: Mastering the Open Floor Plan
Related Articles Recommended












