See 9 Stunning Abodes From 2 Modern Home Tours in Canada
http://decor-ideas.org 09/07/2015 22:13 Decor Ideas
Open floor plans, walls of glass, innovative materials and references to J.R.R. Tolkien. These features and more can be seen at this month’s Vancouver Modern Home Tour and White Rock Modern Home Tour, where you can get an up-close look at modern Canadian properties that include a small townhouse loft, a purposely rusted seaside abode and the aforementioned Tolkien-inspired family home. For those who can’t make it to British Columbia, here’s a look at nine homes that will be on the tour.
Event at a Glance
Location: British Columbia, Canada
Dates: September 19 and 20, 2015
Time: 11 a.m. to 5 p.m.
Cost: $30 online; $40 day of tour. Buy tickets for the Vancouver tour here and the White Rock tour here.
Transport: Self-driving; self-paced tour
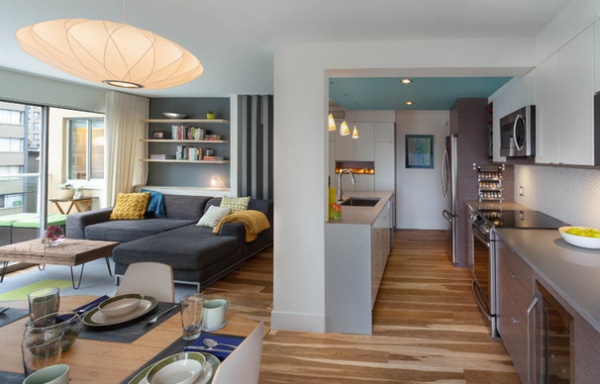
1. Lofty Ambitions
Home at a Glance
Location: 1263 Barclay St., Vancouver
Size: 1,000 square feet (92.9 square meters); 2 bedrooms, 2 bathrooms
What you’ll see: A renovated condo where space is defined by color, lighting and design accents — not walls or doors
This condo in a seven-story tower in Vancouver’s West End didn’t leave a lot of room for Allison Holden-Pope of One Seed Architecture + Interiors to work. Luckily her clients’ goals were simple: Create a space with a cozy, loft-life aesthetic that would provide flexibility for their young, growing family. “We took inspiration from compact urban spaces such as New York lofts and European condos, where families have been living in small spaces for years,” Holden-Pope says.
Since she couldn’t add square footage, Holden-Pope focused on creating the feeling of more room. She knocked down walls to create an open floor plan in which the kitchen, living area and dining area are connected. A new 14-foot-wide sliding glass patio door enables the interior living area to flow into the exterior living space. And with the view of the expansive mountainside from that patio door, the beautiful Canadian landscape acts as a natural “feature wall.”
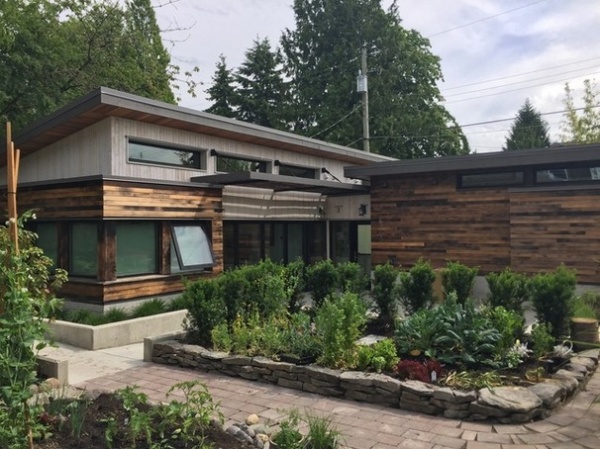
2. Multigenerational Modern
Home at a Glance
Location: 6768 Yew St., Vancouver
Size: 940 square feet (87.3 square meters); 2 bedrooms, 2 bathrooms
What you’ll see: An ecocentric custom-built addition to an extensively landscaped backyard
Architect Bryn Davidson of Lanefab Design/Build says that this project, called Two Birds, started out like many others he had recently undertaken: with a young couple looking to build a starter home in the back of their parents’ property. This couple also wanted to create an eco-friendly and environmentally sustainable home that reflected their personalities as well as the mission statement of their eco apparel company.
The challenge, Davidson says, was to bring in as much natural light as possible while maintaining privacy in the small home. One of the ways he and his team accomplished this was by building the L-shaped home around an enclosed patio and garden, and adding a small interior courtyard between the master suite and the guest bedroom.
Although modern, this home gets some rustic charm from the use of reclaimed wood for the roof beams and side paneling, as well as sliding doors built from old fence planks. Davidson and his team also added a dining table made from a slab of reclaimed raw timber.
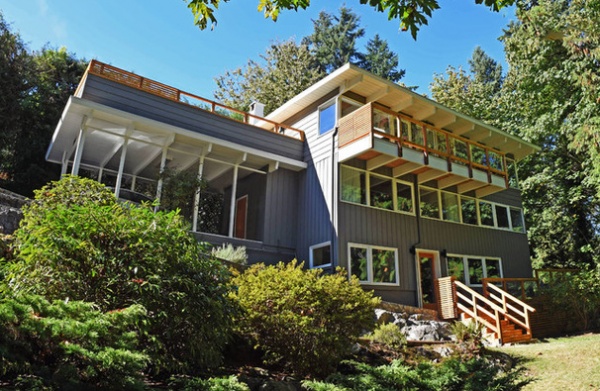
3. Midcentury Marvel
Home at a Glance
Location: 5497 Greenleaf Rd., West Vancouver
Size: 2,273 square feet (211.1 square meters); 4 bedrooms, 3½ bathrooms
What you’ll see: An updated 1960s post and beam house by Lewis Construction Co. celebrating old-fashioned midcentury charm
The owners of this house fell in love with the original midcentury architecture of the Lewis Construction Co. post and beam home. “In West Vancouver we have quite a few of these little architectural gems, which were based on the West Coast modern movement,” architect Desiree LaCas of LCI Design says. Homes of that period, she says, incorporate timber features not commonly found in new construction. This home has fir posts and beams, exposed tongue-and-groove cedar decking and accents of mahogany plywood.
Although the homeowners were adamant about keeping the natural charm of the home, they also wanted to update the interior to accommodate modern living. According to LaCas, one of the homeowners had grown up in a Palm Springs, California, midcentury modern home and liked details associated with that style, such as white brick fireplaces and an open floor plan.
LaCas says they were able to keep everything from the original structure and focus on renovating the interior to create a more open atmosphere. The team tore down walls separating two bedrooms on the main floor to create a spacious master bedroom and en suite. By converting a previously unused basement into a large living area, complete with a home office and laundry room, LaCas and her team were also able to increase the livable square footage within the original footprint.
See more of this home
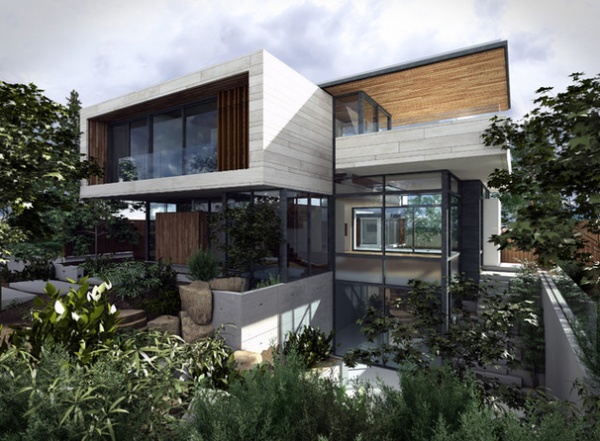
4. Nature’s Pavilion
Home at a Glance
Location: 4988 Chancellor Blvd., Vancouver
Size: 3,900 square feet (362.3 square meters); 5 bedrooms, 6 bathrooms
What you’ll see: A holistic and sustainable remodeled home celebrating the surrounding nature through its design
Natural Balance Home Builders and Frits de Vries Architect Ltd. worked together to create this house in the Little Australia neighborhood of Vancouver. The project team took a holistic approach to sustainability. The goal was a house that met the LEED Gold standard and would also be a vibrant, comfortable living space.
With its forest setting, the house is conceived more as a pavilion in a park than a traditional home. What the architects call “the more solid half of the house” contains the bedrooms, kitchen and bathrooms, while the “pavilion” half contains the living room, the dining room and a roof terrace. The exterior features a garden that wraps around the house, complementing the surrounding nature.
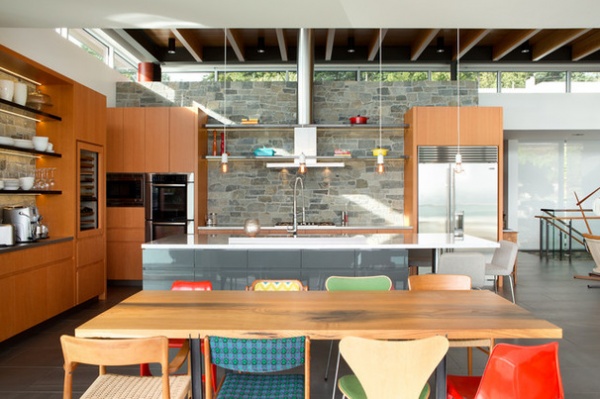
5. Now You’re Tolkien
Home at a Glance
Location: 14844 Hardie Ave., White Rock
Size: 2,400 square feet (222.9 square meters); 3 bedrooms; 6 bathrooms
What you’ll see: A refined, modern home celebrating West Coast architecture
Iredale Group Architecture and KBC Development worked together to create this home they call Galadriel, a nod to the Tolkien elvish queen. The team wanted to combine a sense of connection with the surrounding nature and the warmth and seclusion of a luxury retreat to create a West Coast modernist feeling.
To accomplish this, they looked to the nearby mountains, ocean and evergreens. The team brought elements of the outdoors inside with natural stone countertops, exposed Douglas fir posts and beams, and abundant glass. Clerestory windows under elevated roofs allow for natural lighting throughout the home, while floor-to-ceiling windows provide expansive views of the local bay area.
See more of this home
Interior design: Jennifer Scott of A Good Chick to Know
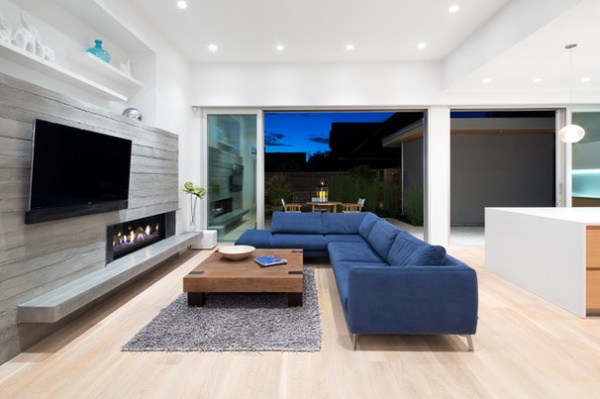
6. Sea Glass Surprise
Home at a Glance
Location: 3051 McBride Ave., Surrey
Size: 2,800 square feet (260.1 square meters); 3 bedrooms, 4 bathrooms
What you’ll see: A beach-centric family home with both playful and functional spaces
KBC Developments worked with Concept to Design Inc. to create this internationally inspired home. Shawna Kliewer of KBC says the homeowners had lived in Brazil for years, and it was important to them to incorporate the sense of openness, nature and community they’d become accustomed to there.
The Portuguese name of the home, Vidro Do Mar, means “sea glass,” an element they wanted to reflect subtly throughout the home. Kliewer used natural materials, such as white oak, quartz and concrete, that provide the family with uncomplicated, livable surfaces suitable to their active lifestyle.
The interior layout imparts a feeling of openness with few walls between rooms and accessibility to the outdoors from every room — perfect for the family’s laid-back, beachy lifestyle.
See more of this home
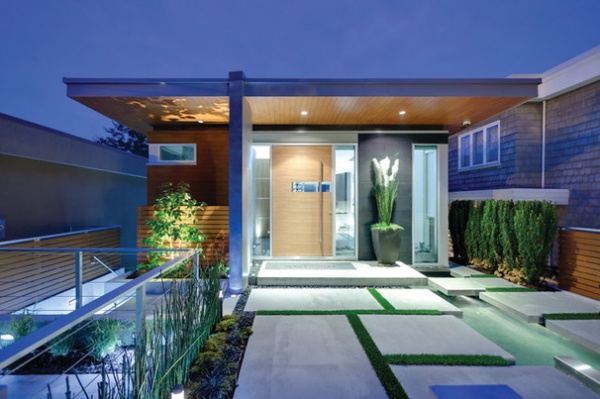
7. Multilevel Mindfulness
Home at a Glance
Location: 15284 Columbia Ave., White Rock
Size: 4,300 square feet (399.4 square meters); 3 bedrooms, 3½ bathrooms
What you’ll see: A three-story home on a sloped lot using sand, sea, surf and sky as individual themes for each floor
This house, titled Wave House, is another collaboration between KBC Developments and Concept to Design Inc. Because of the sloped lot, this custom-built home proved to be quite a challenge. “With the home being only 22 feet in width and with neighboring properties a few feet away on either side, we had to treat this project much like a commercial high-rise excavation,” Kliewer of KBC says. But she and her team were able to use this unique plot of land to their design advantage.
Kliewer says that because of the slope of the land, and because they had to focus on vertical construction, the home has a view of the ocean from every level. The bottom level features a parking garage and workspace, the second level has a guest suite, the third level contains the master suite and en suite, and the top level incorporates all the main living spaces.
See more of this home
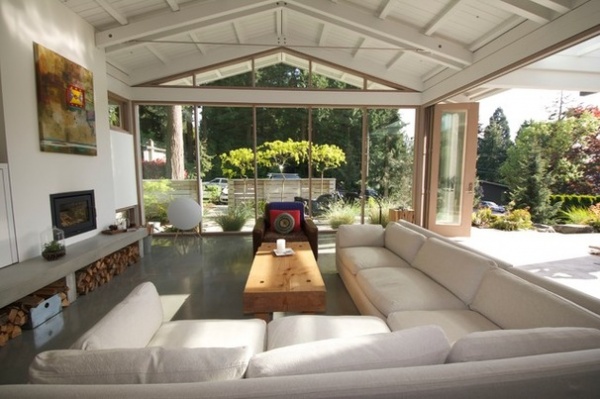
8. Reinvented Relic
Home at a Glance
Location: 12729 15a Ave., Surrey
Size: 1,675 square feet (155.6 square meters); 2 bedrooms, 2 bathrooms
What you’ll see: A midcentury-inspired home reflecting the homeowners’ casual lifestyle through its indoor-outdoor design
Brad Martin of Treeline Construction Ltd. is the owner and architect of this modern home. He says that he and his family chose to build a home that was in keeping with the existing neighborhood yet still reflected their lifestyle. They accomplished this by using an aunt’s old family cottage — a 1960s midcentury home — as their main inspiration.
In keeping with the midcentury modern theme, the home’s exterior is lined with exposed wood paneling. This old-school look is also incorporated in the interior design with raw wood used for the door and window frames, and a standout wood-paneled feature wall in the main living area.
Although from the outside the home looks ’60s classic, inside Martin has created a contemporary open floor plan. Each room transitions beautifully to the next, and floor-to-ceiling windows and glass doors bring in natural light and an indoor-outdoor feeling. “Although it is small in square footage,” Martin says, “it has always felt bigger with its openness to the outdoors.”
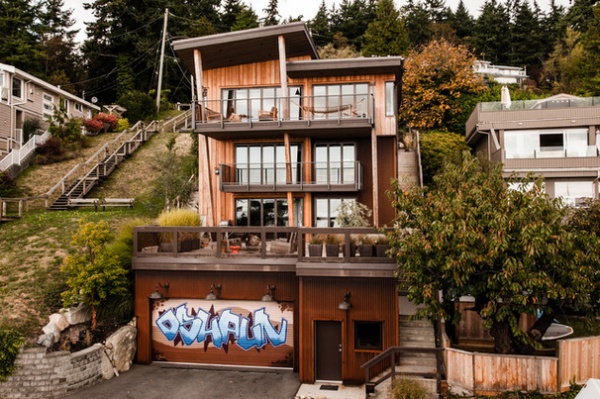
9. Contemporary Ocean Cottage
Home at a Glance
Location: 14608 W. Beach Ave., White Rock
Size: 3,450 square feet (320.5 square meters); 3 bedrooms, 5 bathrooms
What you’ll see: A remodeled bayside home celebrating natural lighting, local materials and active living
Owen Poppy of Surfside Construction Inc. is the architect and co-owner with his wife, Shauna, of this home they call OShaun (pronounced “ocean") after their own names. The name also is a statement about the house’s ocean aesthetic.
Having grown up in what he refers to as the “cottage community” of White Rock, Poppy says some of his favorite memories come from fishing, swimming and hiking around the nearby canneries. Those old, dilapidated buildings with their rusty metals and exposed timber became his main inspiration in designing the home.
Using primarily reclaimed wood from local sources, he created an updated seaside cabin look that pays respect to the local culture and environment. He also sourced weathering steel and copper for the roof, balcony and stair railings. Poppy explains that these materials rust easily once exposed to the ocean air, but are incorporated in a way that they won’t compromise the building’s structural integrity.
For more information about the homes above or the tour, or to purchase tickets, visit the Vancouver Modern Home Tour and White Rock Modern Home Tour websites.
Browse more homes by style: Small Homes | Apartments | Barn Homes | Colorful Homes | Contemporary Homes | Eclectic Homes | Farmhouses | Floating Homes | Guesthouses | Lofts | Midcentury Homes | Modern Homes | Ranch Homes | Townhouses | Traditional Homes | Transitional Homes | Vacation Homes | Homes Around the World
Related Articles Recommended












