Houzz Tour: A Modern Retreat in the Michigan Woods
http://decor-ideas.org 09/06/2015 20:13 Decor Ideas
The resort town of Saugatuck, Michigan, is a popular place for Chicagoland residents to buy second homes. Many well-maintained cabin-style houses can be found throughout the area, but the selection of contemporary homes is limited. When these homeowners found a wooded lot within walking distance of the beach on Lake Michigan, they jumped on the opportunity to build their dream modern getaway.
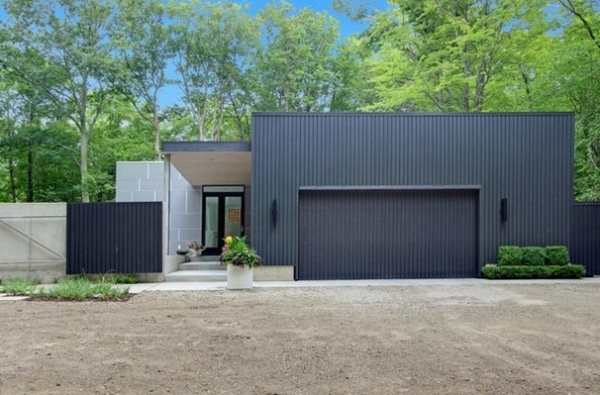
Houzz at a Glance
Who lives here: This is a year-round vacation home for a professional couple from Chicago.
Location: Saugatuck, Michigan
Size: 4 bedrooms, 4½ bathrooms
Designer: Randy Shingledecker of RS Design Studio
The home’s exterior is a combination of two different cement sidings. Vertical cement boards were painted in Benjamin Moore’s Blackjack and used to cover the garage door and surrounding wall. The other siding near the front door is fiber cement board with stainless steel channels running in between.
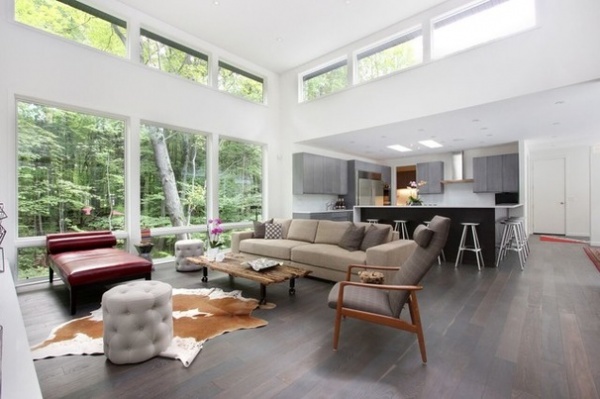
The entire interior is painted in Benjamin Moore’s Super White, for crisp white gallery walls. The house is built into the side of a hill, so the view out the back windows provides an elevated vista of the lush trees beyond. The oak floors on the first level were deliberately treated with a chemical that darkens the wood in an uneven manner, and then were finished with an oil-based stain.
Sofa: Holly Hunt; coffee table and hide rug: Jayson Home; chair: vintage, Ravenswood Antique Mall; ottoman: Mitchell Gold + Bob Williams
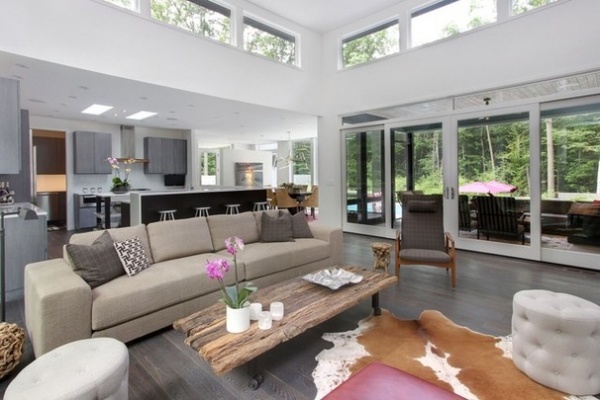
Three of the four living area walls have clerestory windows. A set of sliding doors leads to a screened-in patio and a pool area beyond.
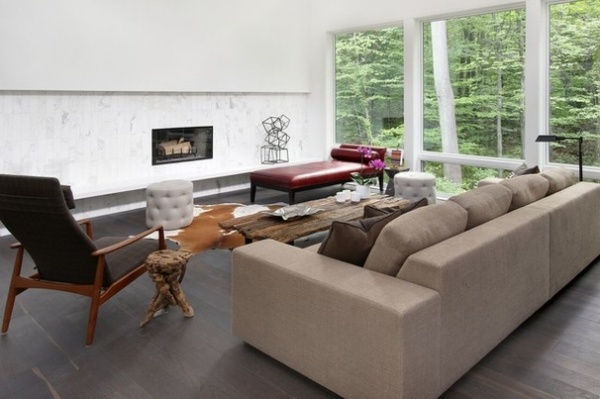
A collection of vintage, contemporary and rustic furniture pieces decorates the living area. “We wanted to avoid a sterile feeling, so a lot of the pieces provide warmth and texture to the space,” Shingledecker says. A midcentury Danish armchair was covered in a men’s suit fabric. The fireplace surround is made out of Calacatta gold marble.
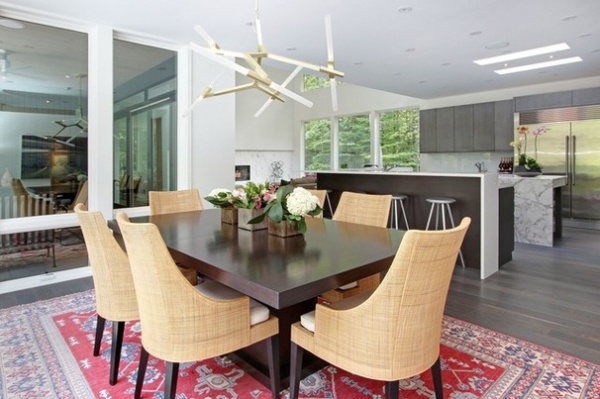
The chandelier over the dining table is a reproduction of a contemporary design. An Oriental area rug previously owned by the homeowners provides an eclectic note.
Chandelier: France & Son; dining table: Vanguard Furniture; dining chairs: Crate & Barrel
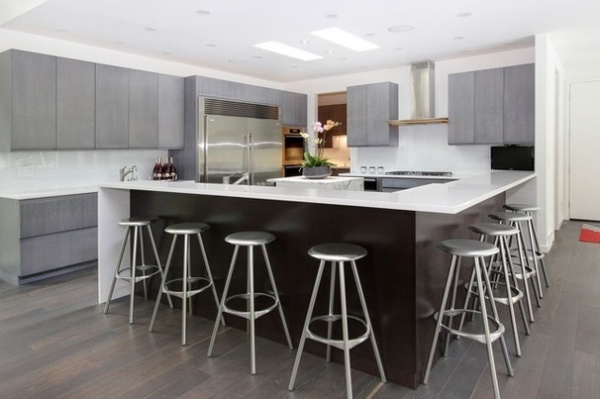
Knowing that guests tend to migrate to the kitchen, the homeowners wanted a large island with two sides for counter stools. The kitchen has cabinets made of rift-cut oak in a cerused gray stain, white quartz countertops and a back-painted glass backsplash.
Counter stools: Twist, Knoll; countertops: Silestone in Zeus White; cabinets: custom, Van Enk Woodcrafters; island top: Calacatta Gold marble, Signature Stone Tops
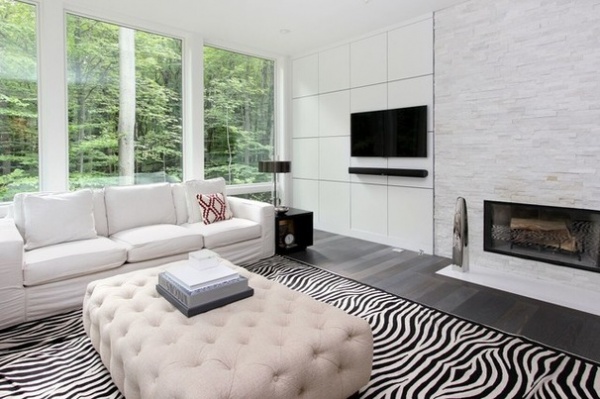
The media room includes a cleft white quartz fireplace surround and a series of built-in cabinets made from white MDF. The cabinets utilize touch-latch hardware, allowing them to close flush with the wall.
Fireplace surround: Glacier White quartz ledger stone, Virginia Tile
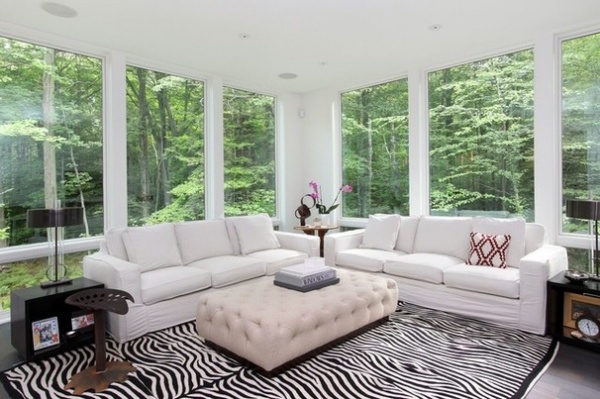
The back corner of the media room has two walls of floor-to-ceiling windows that provide a majestic view to the backyard. The rusted metal stool is a family heirloom; it has a vintage tractor seat that one of the homeowners’ grandfathers once rode upon.
Sofas: Room & Board; rug: Williams-Sonoma Home; table lamps: Global Views; ottoman coffee table: Jayson Home
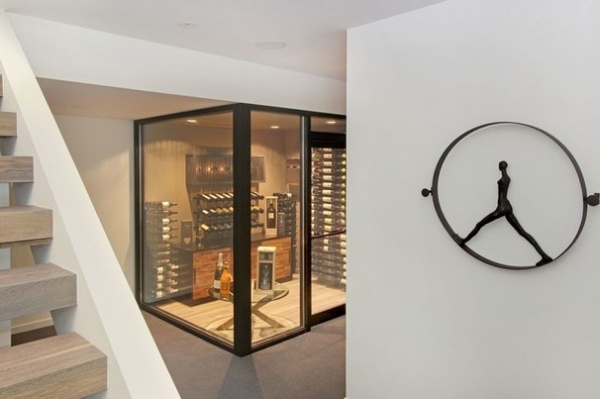
A set of open riser stairs leads to the downstairs level, which includes the home’s three guest bedrooms and a walk-in wine cellar for the homeowners’ ever-growing bottle collection.
Wine shelves: Vintage View; sculptural art: Global Views
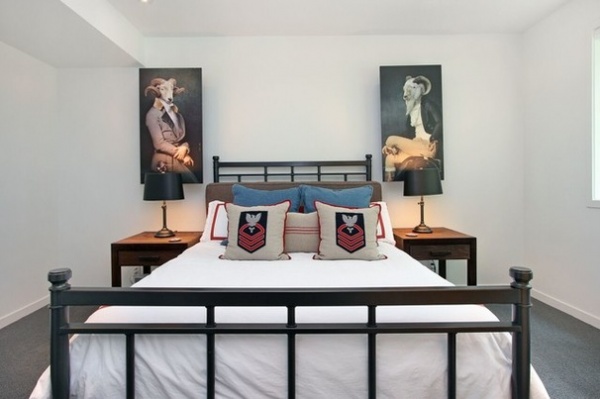
In one of the guest bedrooms, two paintings of human bodies with animal heads were found by Shingledecker at an antiques store in the Marais neighborhood of Paris. “People think they’re just paintings, but they’re actually cabinets,” the designer says.
Pillows: Wisteria
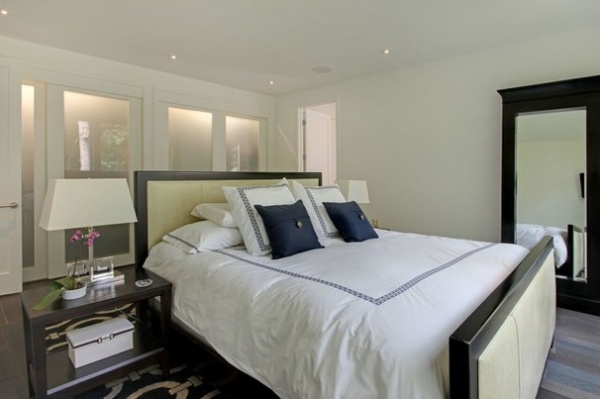
The master bedroom includes a wall of frosted French doors that lead to his-and-her walk-in closets.
Bed and nightstands: Mitchell Gold + Bob Williams; bedding: Pottery Barn; table lamps: Williams-Sonoma Home
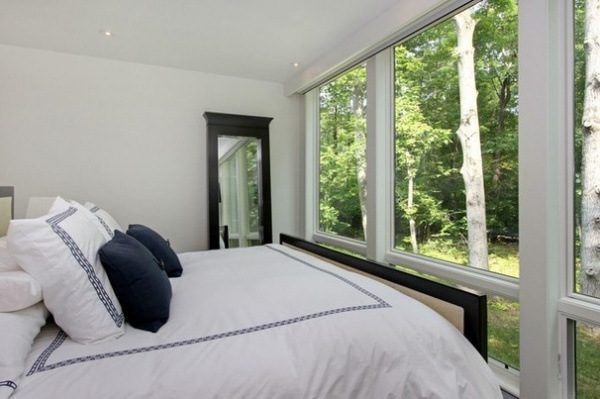
The bed “floats” in the center of the room so the homeowners can lie in bed and look straight out at the forest through the windows.
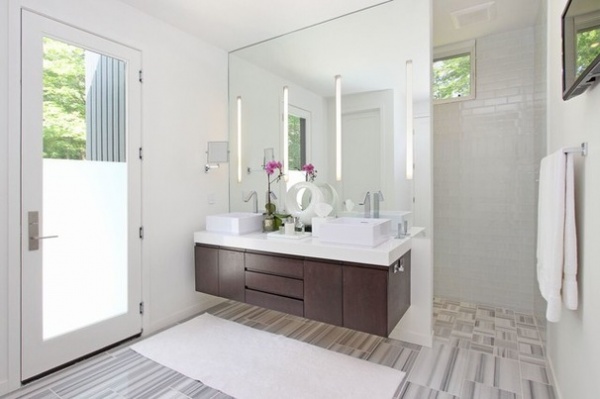
A floor-to-ceiling mirrored wall separates the double vanity from the shower in the master bathroom. Four channels were cut into the mirror to hold LED lights. Marble tile covers the floor.
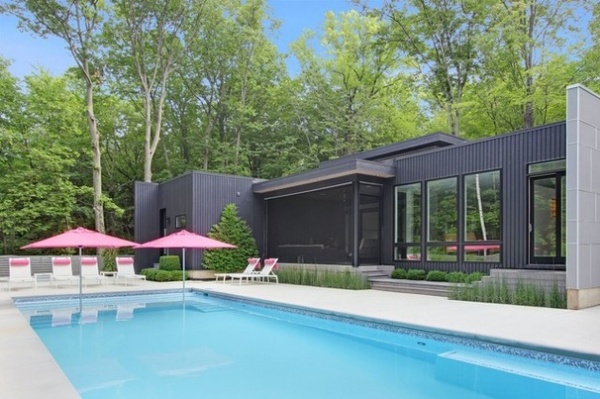
The Zen-like landscaping for the pool area was designed by Craig Bergmann. Holes were drilled into the iridescent glass mosaic pool tile to hold two umbrella poles.
Outdoor umbrellas: Treasure Garden
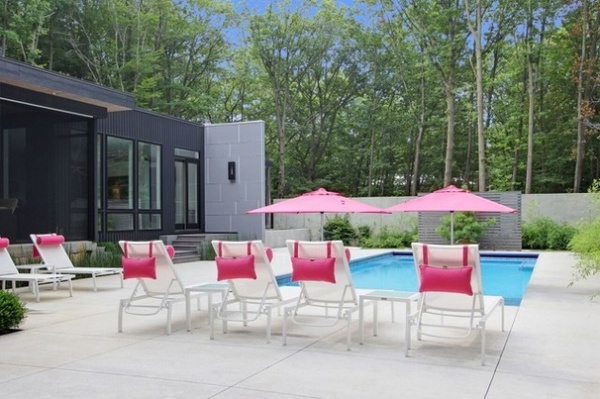
The white outdoor furniture is from Janus et Cie, and the hot-pink pillows were custom-designed by Shingledecker using Sunbrella fabric.
Browse more homes by style:
Small Homes | Apartments | Barn Homes | Colorful Homes | Contemporary Homes | Eclectic Homes | Farmhouses | Floating Homes | Guesthouses | Lofts | Midcentury Homes | Modern Homes | Ranch Homes | Townhouses | Traditional Homes | Transitional Homes | Vacation Homes
Related Articles Recommended












