6 Must-See Homes From the L.A. Beach Cities Modern Home Tour
http://decor-ideas.org 09/05/2015 03:13 Decor Ideas
Walking along a beach in Southern California, one often wonders what life might be like living in one of the beautiful houses that line the coast. The L.A. Beach Cities Modern Home Tour gives dreamers a glimpse, so if you’re itching to see a fabulous beach-town home from the inside, head to SoCal on September 12 and join the tour. If you can’t make it to the sunny West Coast, you can at least enjoy this preview of six homes that will be featured this year.
Event at a Glance
Location: Throughout Manhattan Beach, Venice, Santa Monica and Pacific Palisades
Date: Saturday, September 12, 2015
Time: 11 a.m. to 5 p.m.
Cost: $30 online; $40 the day of the tour
Transport: Self-driving, self-paced
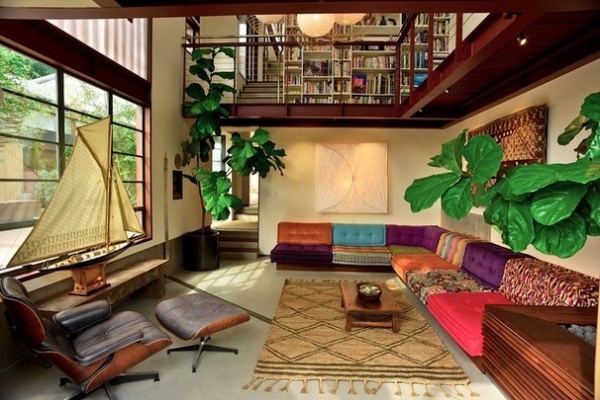
1. Seaworthy
Home at a Glance
Location: 2719 6th St., Santa Monica
Size: 2,000 square feet (186 square meters); Multiple flexible sleep spaces, 3 full bathrooms, 2 half baths
What you’ll see: A custom-built, energy-efficient and water-wise home that mimics life on a boat
“After the nine-year experience of traveling 30,000 miles around the world on the deck of my boat, it would have been difficult to live primarily indoors in a traditional home,” architect and homeowner Thane Roberts says. It was this longing to combine life at sea with life on land that inspired him to build the house of his dreams.
The house is completely self-sufficient. “On a yacht doing ocean passages, one has to be self-sufficient,” Roberts says. Thanks to wind scoops modeled after sails and roof-mounted solar panels, all the home’s heating, cooling and energy needs are fulfilled by wind and sun. Going a step further, Roberts incorporated a greenhouse into his design; when those plants start to bloom, his home will provide his family with food as well.
Photo by Kevin Roberts
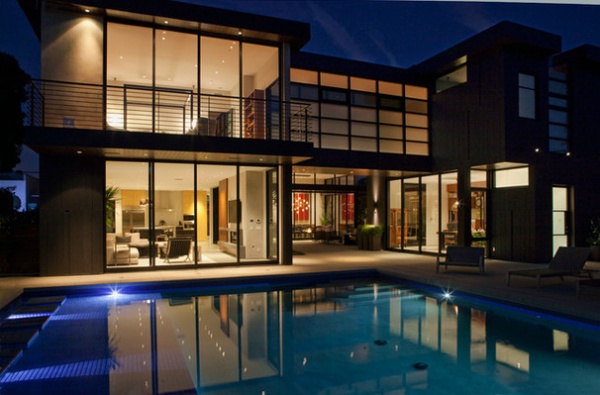
2. Let the Outside In
Home at a Glance
Location: 233 Meadows Ave., Manhattan Beach
Size: 5,960 square feet (554 square meters); 4 bedrooms, 7 bathrooms
What you’ll see: A custom-built house with great indoor-outdoor flow
Carolbeth Cozen of CozenArchitecture says it took a lot of creativity to construct a sturdy base on which to build her clients’ dream home, but when it came to how the home would look, her clients knew exactly what they wanted. Having previously inhabited a cozy, Mediterranean-style cottage, their main goal was to maximize their overall living space with extensive space dedicated to outdoor living. Cozen and her team were able to accommodate this request by creating a transitional indoor-outdoor living room on the main floor. Floor-to-ceiling windows and expansive decking on the second floor allow for that same atmosphere in the master suite and bath.
Photo by Annika Lundvall
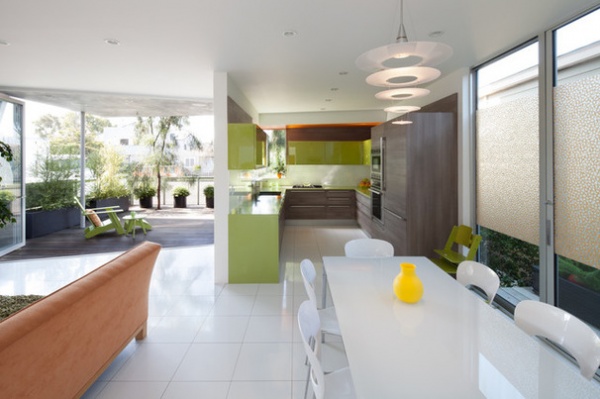
3. Open Up
Home at a Glance
Location: 509 E. Grand Blvd., Venice Beach
Size: 2,600 square feet (242 square meters); 4 bedrooms, 4 bathrooms
What you’ll see: A traditional, small urban-style house transitioned into a spacious open-floor and open-air home
“My client, a landscape architect with a healthy love of architecture, saw this as an opportunity to do something special,” says architect Bill Tsui of Yu2e.
With the liberal use of glass for both the walls and doors, along with the liberal use of decking around the perimeter of the house, he and his team created the illusion of open space and outdoor living while staying within a small urban lot size.
Photo by Taiyo Watanabe
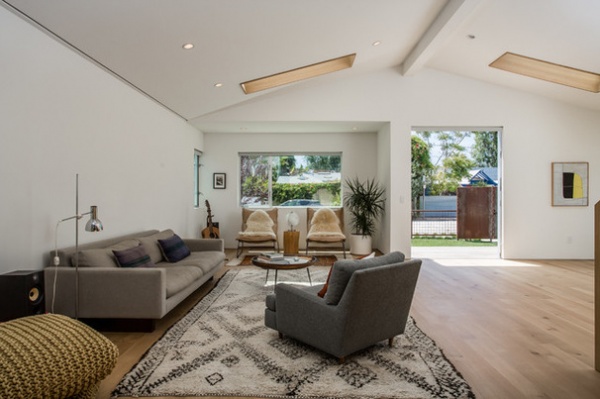
4. Beach Bungalow
Home at a Glance
Location: 2408 Clement Ave., Venice
Size: 2,245 square feet (209 square meters); 3 bedrooms, 2¾ bathrooms
What you’ll see: A vintage Venice bungalow transitioned into a two-story home with an indoor-outdoor design
In the Silver Triangle neighborhood of Venice Beach, a young couple fell in love with a 950-square-foot bungalow. But with a toddler in tow, the couple knew this quaint space wouldn’t hold them for long.
Claudia Wiehen of OPENHAUS design helped the couple create a home that maintains the beachy aesthetic of the neighborhood. By using the original exterior architecture on what is now the first floor, they were able to create an updated version of the vintage house as well as stay within their budget.
A special addition of a stackable car lift for the two-car garage allows the house to maintain a consistent width from front to back, allowing for more usable space where the young family can live and grow.
Photo by Brandon Michael Arant
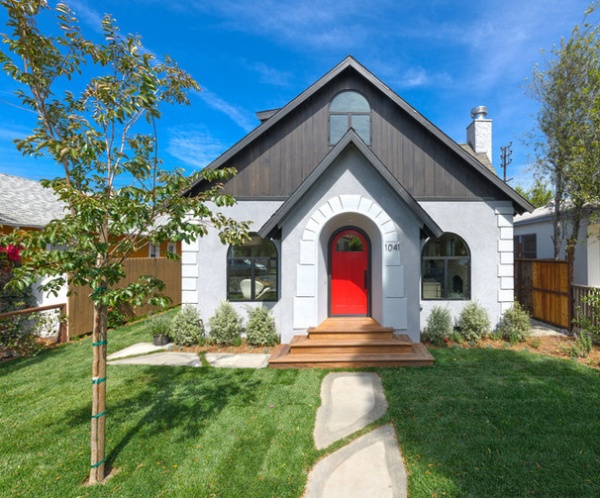
5. Storybook Style
Home at a Glance
Location: 1041 E. Nowita Place, Venice
Size: 2,840 square feet (264 square meters); 4 bedrooms, 4 bathrooms
What you’ll see: A vintage Venice bungalow combining the old-school guard shack look with modern interior architecture
Hamilton Architects worked together with Greve Built, a company specializing in buying and fixing homes, to create this remodel. With no particular homeowner in mind, lead architect John Hamilton and his team had to imagine what a modern Venice Beach homeowner would want. “We felt that people come to Venice to experience something unique, something that can relate to its history,” he says. That “something unique,” in this case, was the storybook-style home on which this renovation was based.
With a stucco facade, faux stonework around a curved entryway and a peaked roofline, the original home was cute, quaint and quite charming on the outside. Hamilton and his team were able to use the original exterior architecture, accentuating the old-school aesthetic with modern reinforcements.
Creating an open floor plan on both the upper and lower levels, incorporating indoor-outdoor transitional living spaces throughout the house and using warm-color finishes to brighten the overall environment, they infused the vintage bungalow with a bit of modernity. “We wanted this to be a place where people could relax, entertain and be comfortable,” he says. “We wanted to make this a home.”
See more of this home
Photo by Ron Luxemburg Photography
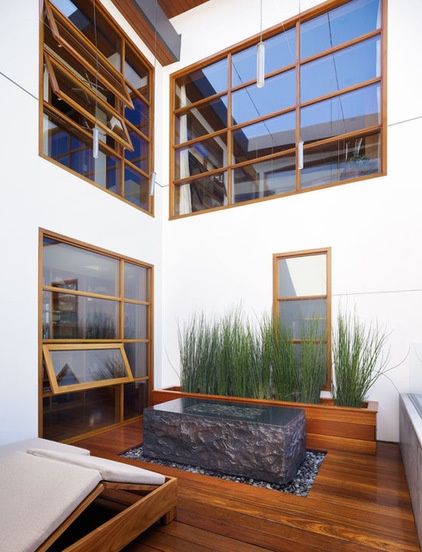
6. Om, Sweet Om
Home at a Glance
Location: 120 33rd St., Manhattan Beach
Size: 4,500 square feet (418 square meters); 4 bedrooms, 4½ bathrooms
What you’ll see: A house situated on a 30-by-90-foot lot with a “Bali-Modern” theme
The family of four that lives in this house had just returned from an extended vacation in the South Pacific when it approached its architect with “Bali-Modern” design in mind for a new home. Photos and a lot of creativity helped in planning the layout of the home as well as the interior design. Christopher Kempel of Rockefeller Partners Architects and his team incorporated their clients’ Pacific island style in every little detail, including the use of exotic woods such as mangaris, koa, ipe, teak, zebrawood and monkeypod.
Because the lot was quite narrow, Kempel created the 4,500-square-foot house by using the length of the land, which didn’t leave much room for an outdoor area. So he decided to create a small exterior “room” accessible from all other rooms on the main, bottom floor. This became the family’s own private Zen garden, with a water feature, tropical greenery and natural timber flooring.
See more of this home
Photo by Eric Staudenmaier
Interior design: Alana Homesley; General contractor: Jeff Wilson
For more information about the homes, architects, tour or to purchase tickets, visit L.A. Beach Cities Modern Home Tours.
Browse more homes by style: Small Homes | Apartments | Barn Homes | Colorful Homes | Contemporary Homes | Eclectic Homes | Farmhouses | Floating Homes | Guesthouses | Lofts | Midcentury Homes | Modern Homes | Ranch Homes | Townhouses | Traditional Homes | Transitional Homes | Vacation Homes | Homes Around the World
Related Articles Recommended












