My Houzz: Love Letter to a Small Midcentury Find
Gerard Garbutt looked at this house for about two minutes before thinking, “I should put in an offer.” He says, “I was impressed with its economy of scale, and I wanted to live there. So I wrote a letter to the owner telling her that I loved the house and that I would respect its integrity.” The letter worked, and in 1999 he bought the house from the original owner, Shirley Todd.
The story of how the home came to be adds to its charm. In the 1950s, Todd asked architect Henry Hill if he could build her a house for $11,000. Hill was up for the challenge, and all together, the house, the lot and the landscaping came in at just under $11,000 when it was built in 1956. The original drawings and some photos of the house, which appeared in a Sunset magazine story in 1959, plus photos of how it looks today, create a timeline showing the architectural inspiration, the original home and its modern-day style.
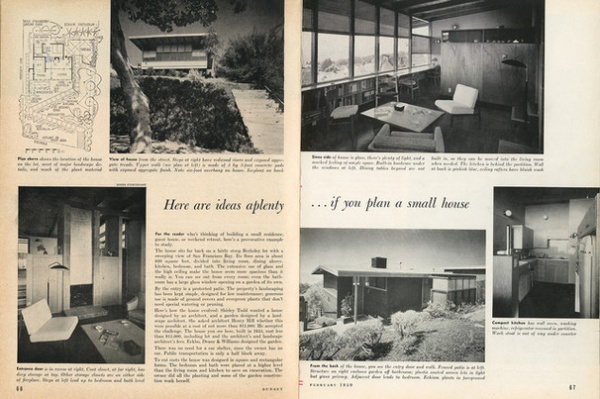
Houzz at a Glance
Who lives here: Gerard Garbutt
Location: Kensington, California
Size: 630 square feet (58 square meters); 1 bedroom, 1 bathroom
Year built: 1956
Photographs from a 1959 Sunset magazine article about the home show how it looked soon after it was built. Click the image to enlarge it.
Magazine article copyright 1959 Sunset
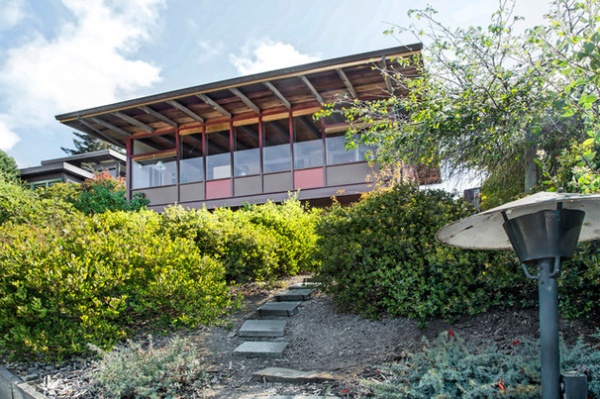
The timeless design and landscaping feel just as fresh today as they did in 1956. The previous owner did not have a car, so there was no need for a driveway or garage. Instead, the front landscaping consists of varieties of manzanitas, inspired by the environment on the upper slopes of Mount Tamalpais and the High Sierra.
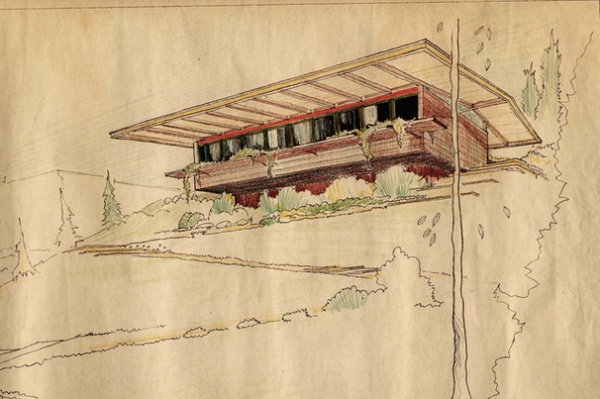
One of the original conceptual drawings of the house from 1955 clearly shows the inspiration that Frank Lloyd Wright’s aesthetic played in architect Hill’s design.
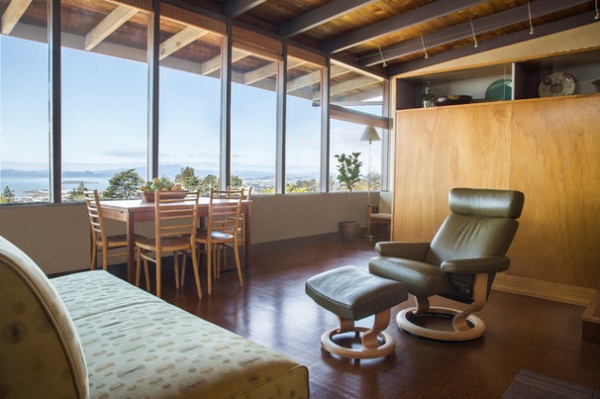
“I took out the 12-foot-long bookshelf shown,” the new homeowner says of the low bookshelf seen under the windows in the magazine article photographs. “Luckily, there was a stash of original cork tiles to fill in this new space.”
A table now sits where the bookshelves were located, providing the perfect spot to enjoy the spectacular view of the neighborhood, the San Francisco Bay and Berkeley. “It was foggy when I first walked into the house, so I couldn’t see the view,” he says, “but I could imagine what it looked like.”
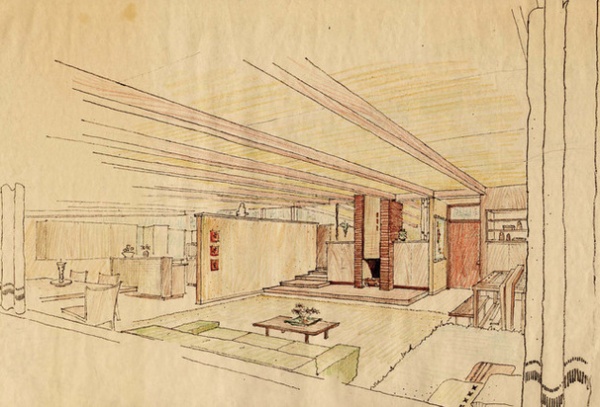
An original architectural drawing depicts the design concept for the living space.
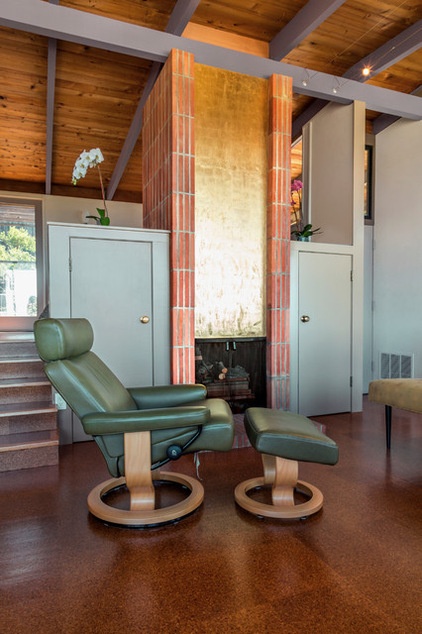
The Roman tile fireplace was the centerpiece of the house when it was built and remains a focal point today. The home’s new owner also kept the color of the beams in the house, which are stained violet. “At first I thought this was a bit gaudy but quickly grew to love it,” he says. When the stain needed to be updated, he used a coat of Benjamin Moore’s Aura acrylic paint matched to the original. “The original oil stains are banned now,” he says, “but the paint did an amazing job.”
Stressless Diplomat chair and ottoman: Ekornes
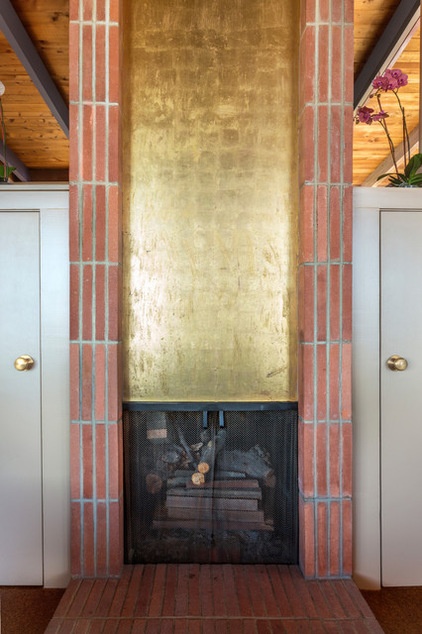
The gold leaf on the wall above the fireplace is original.
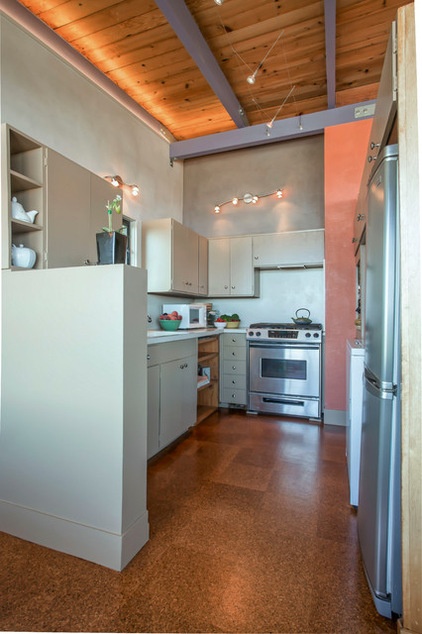
The compact kitchen has not changed much from how it looked in 1959. Even the cork floors, which were one of the architect’s signature touches, are intact, though the homeowner did replace some of the appliances. He says, “I sold the original stainless Art Deco electric oven to a judge in Los Angeles. It looked almost new.”
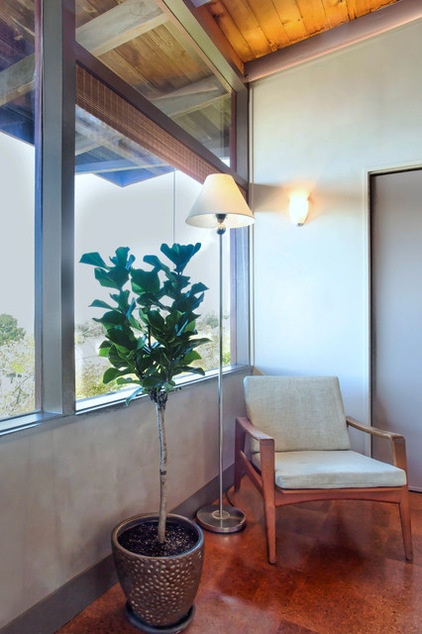
A chair sits in front of a second door to the outside. “The design of the house is so sculptural, I didn’t think any additional art was needed,” he says. The walls are finished with American Clay earth plaster.
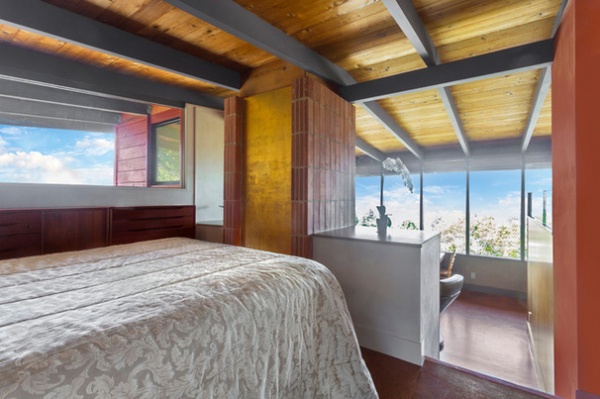
The bedroom is five steps above the living room. The Golden Gate Bridge is visible from the bed.
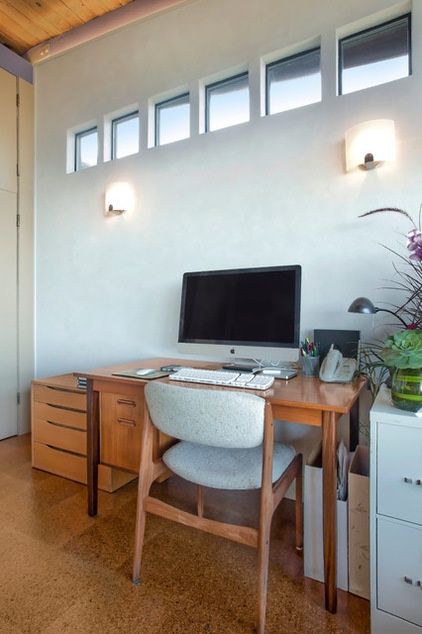
The house underwent a seismic retrofit in 2009. That’s when these small windows were added above the desk. To keep with the style of the house when contemplating the change, the owner asked himself, “What would Henry [Hill] do?”
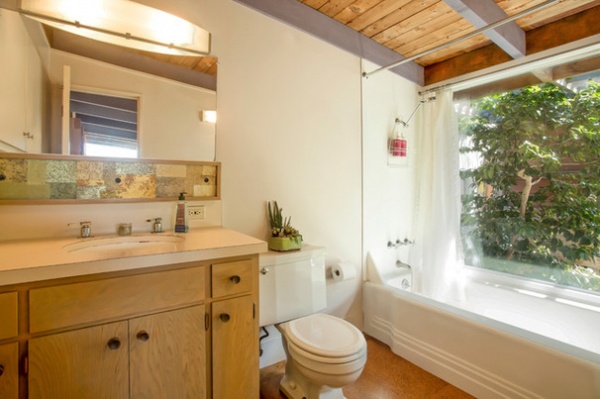
The bathroom window opens up to a Japanese-inspired tsubo (small, enclosed) garden. Sheets of antique metallic wallpaper line the front of the cabinet under the mirror.
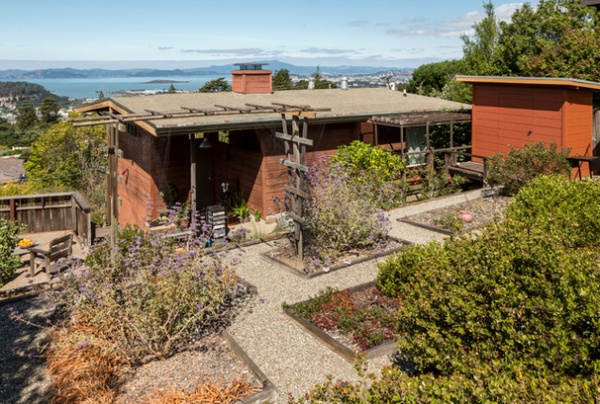
Hill was an avid gardener, and gardens were integral to his designs. The original landscape plan, which can also be seen in the Sunset article, was designed by Garret Eckbo. Today the look is similar, and the space is filled with native and drought-resistant plants. “The gravel patio and walkways were easy to build, and they are self-leveling,” the homeowner says.
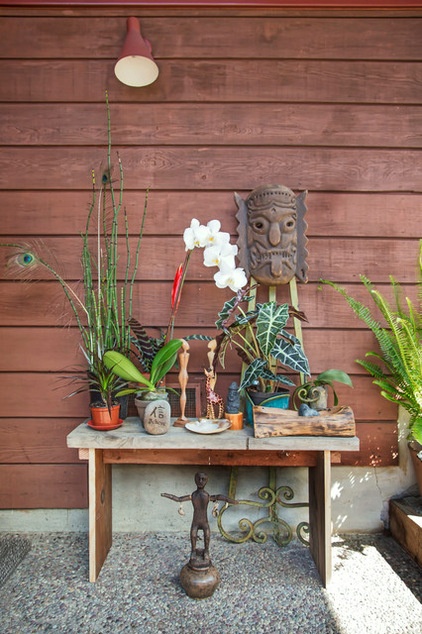
A collection of plants sits on a small bench by the side of the house.
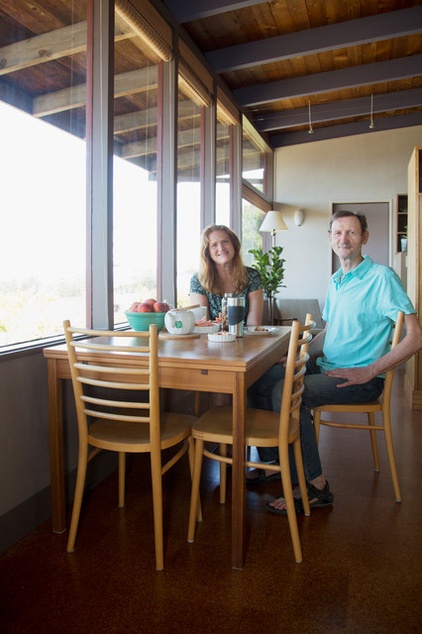
Gerard Garbutt and his friend Mindy Mull enjoy breakfast together with a view of Berkeley and the San Francisco Bay.
My Houzz is a series in which we visit and photograph creative, personality-filled homes and the people who inhabit them. Share your home with us and see more projects.
Browse more homes by style:
Apartments | Barn Homes | Colorful Homes | Contemporary Homes | Eclectic Homes | Farmhouses | Floating Homes | Guesthouses | Lofts | Midcentury Homes | Modern Homes | Ranch Homes | Small Homes | Townhouses | Traditional Homes | Transitional Homes | Vacation Homes












