Room of the Day: Loft Becomes a Home Away From Home
http://decor-ideas.org 09/02/2015 19:13 Decor Ideas
This loft in a converted warehouse is a secondary unit for the couple who own the building. It was conceived as a guesthouse for their visiting friends and family. But after the great room got a stylish makeover by interior designer Lisa Schmitz, the homeowners began regularly using it as a mini vacation getaway for themselves as well.
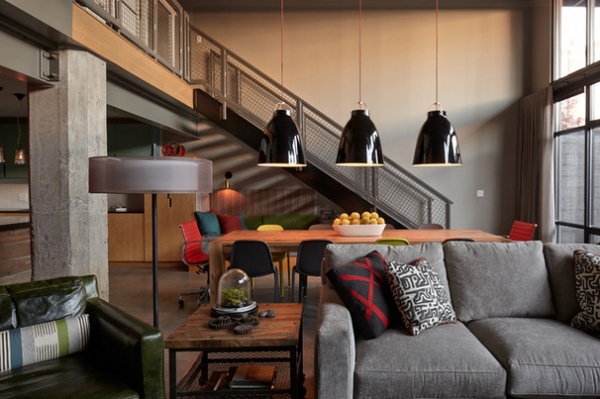
Great Room at a Glance
Who lives here: This is the living area of a couple’s guesthouse and weekend home.
Location: Kansas City, Missouri
Size: About 600 square feet (56 square meters)
Designer: Lisa Schmitz Interior Design
Trying to soften the industrial vibe of the space without losing its urban charm was at the heart of Schmitz’s design. The three large black pendant lights hung above the dining table are a good example of this effort, since they’re industrial and sleek at the same time. “The scale of the pendants helps to lower one’s eye in the space,” Schmitz says,“while the red cords they hang from add a great accent color that’s repeated throughout the room.”
Pendant lights: Caravaggio; green armchair: leather, Lee Industries; floor lamp: Puri, Sonneman
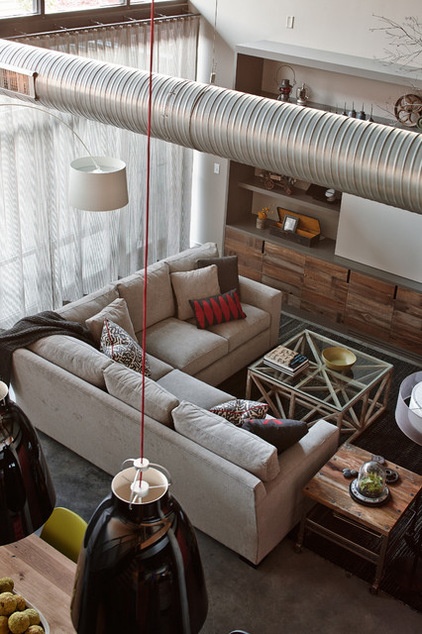
A photo taken from the second floor highlights the exposed ductwork and a large storefront window that is covered by a thin sheer curtain to add privacy and filter light. The sectional is covered in a luxurious gray chenille.
Sectional: Crate & Barrel, covered in chenille fabric by Romo; coffee table: Jayson Home; curtains and pillows: M&M Draperies
Browse a collection of modern sectionals
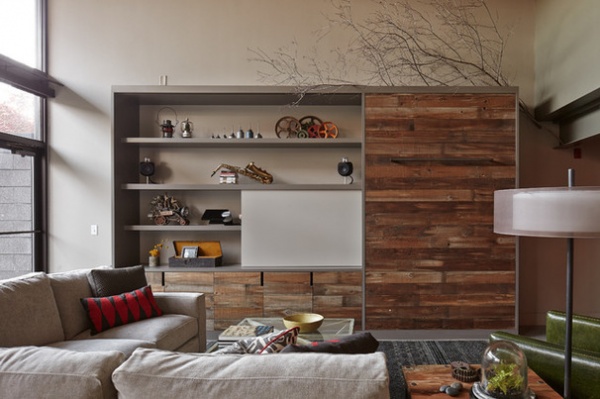
A large built-in unit is made from painted MDF and reclaimed barn wood. It has four rows of shelves that display an assortment of vintage finds from Kansas City’s largest flea market. The built-in also has a few hidden features.
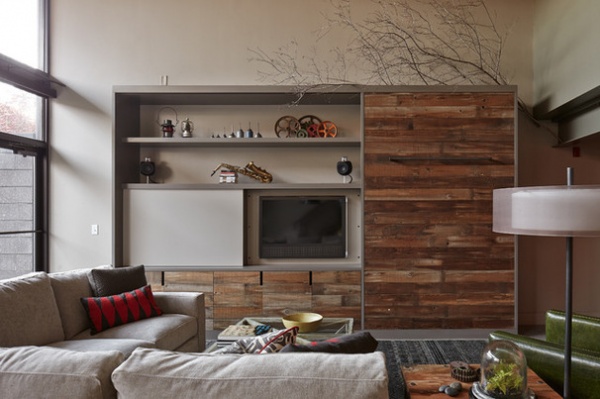
One of the hidden features is a flat-screen television, concealed by a sliding screen.
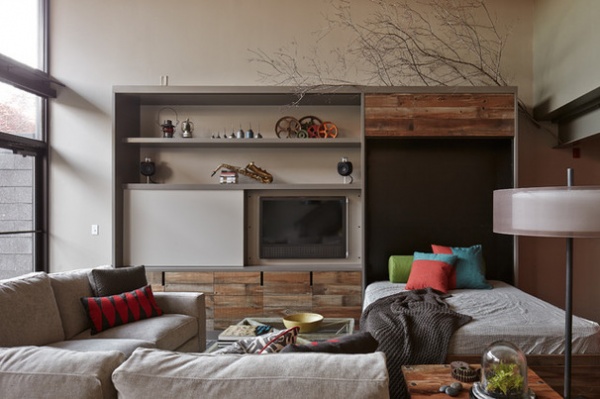
Another hidden feature is a queen-sized Murphy bed, concealed behind a barn-wood-clad panel. The bed can be pulled down for overnight guests, as seen above.
Murphy bed: Royal Fixture Co.
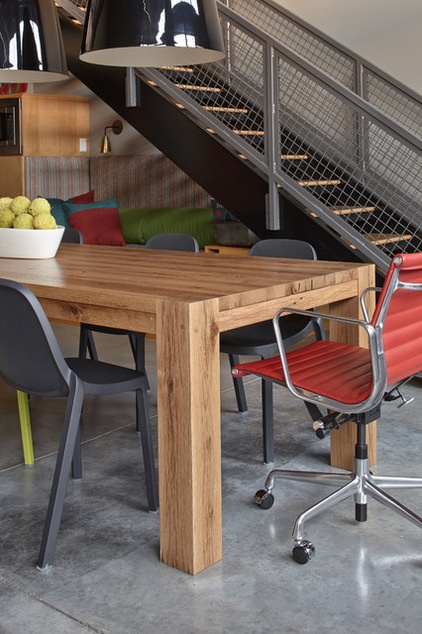
The dining area includes a custom-designed 12-foot-long (3.6-meter-long) table made from salvaged wood. The black and lime-green chairs lining the longer sides of the table are made from 75 percent waste polypropylene and 15 percent reclaimed-wood fibers. “These chairs are very versatile. They’re stackable, and they can be taken outside onto the patio,” Schmitz says.
Dining table: custom designed by Lisa Schmitz, made by B. Holland & Co.; Broom chairs: Design Within Reach
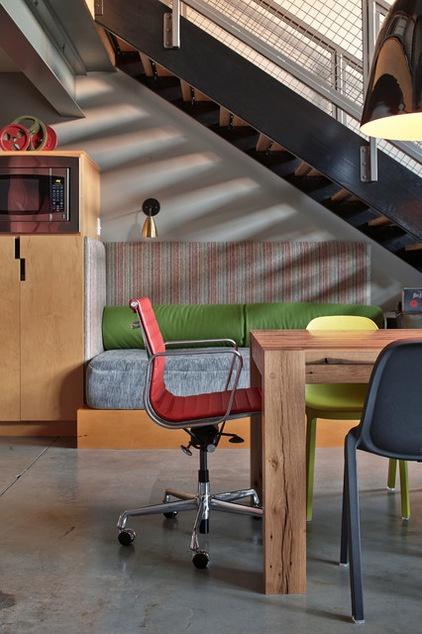
Red leather Eames aluminum office chairs are used at the ends of the dining table for a mix of textures and to continue the crimson accent color found throughout the rest of the space.
The built-in daybed has a base made of maple to match the kitchen cabinets, a twin mattress that makes it a great spot for overflow guests and a brass pendant light that mimics the shape of the trio of black pendants over the dining table.
Daybed base: designed by Ted Maxwell; striped fabric behind daybed: Romo; green felt-covered bolsters: Knoll
See more Rooms of the Day
Related Articles Recommended












