World of Design: 10 Great Escapes Built for R&R
http://decor-ideas.org 09/01/2015 23:13 Decor Ideas
One in a series from Houzz international editors on how our lives shape home design around the world
Whether it’s for a weekend, a week or a whole summer, a vacation home to which you can escape can be the greatest form of liberation. You might retreat to it to unwind, contemplate, marvel at a view, be adventurous or spend quality time with family and friends — just as no home is the same, neither is how it’s used. Let’s take a look at just how different vacation homes can be, from Tokyo Bay to St. Petersburg and beyond.
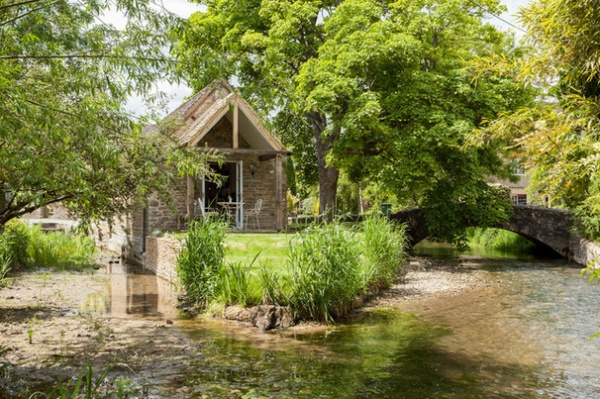
1. Cottage on a Tiny English Island
Location: South Cerney, Gloucestershire County, England
Who vacations here: Mouse Martin, a ceramicist, and her dogs, Sid and Maisi
Size: About 323 square feet (30 square meters); 1 bedroom, 1 bathroom
This cottage on a river island, originally a cart shed next to a water mill, dates back to 1750. It’s now a holiday escape for Mouse Martin, who reaches the retreat via an old bridge that spans the river. “It’s so peaceful here,” she says. “Ducks waddle up onto the grass and there are two otters in the river — Squeak and Whistle!”
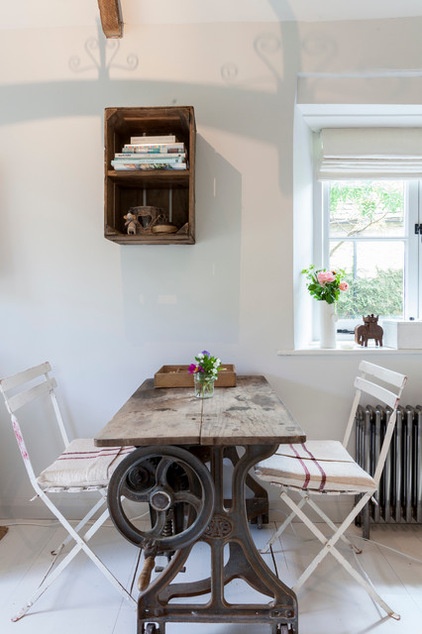
Inside, everything is upcycled, recycled, reclaimed or handmade. One of Martin’s neighbours was clearing out an old barn she owned. “Her father was a hoarder, and it had absolutely everything from here to Timbuktu in it,” Martin says. “That really started the ball rolling on this house. It’s a real joy to use old materials. Half the world is full of plastic now, but there’s no plastic in here!”
Save and splurge. Martin saved money by using secondhand furnishings and upcycling wherever possible. But she did invest in dry-stone walling by employing a specialist, James Harris Contracting, to build up the land alongside the river to protect against flooding.
See more of this cottage
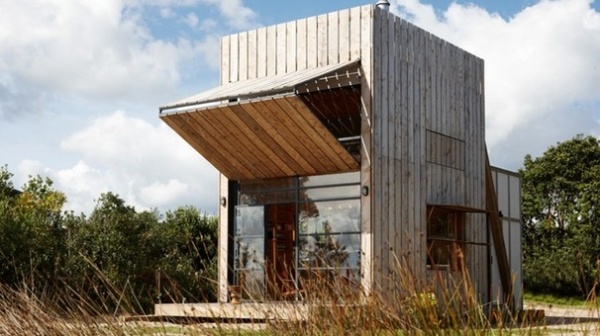
2. Beach Shack on Runners in New Zealand
Location: Coromandel Peninsula, North Island of New Zealand
Who vacations here: A couple and their three children
Size: 431 square feet (40 square meters); 2 bedrooms, 1 bathroom
Architect: Crosson copy Carnachan Architects
Built directly on the sand, this compact beach house is portable because it rests on two wooden runners, a design feature deemed necessary because of the coastal erosion zone in which the house sits.
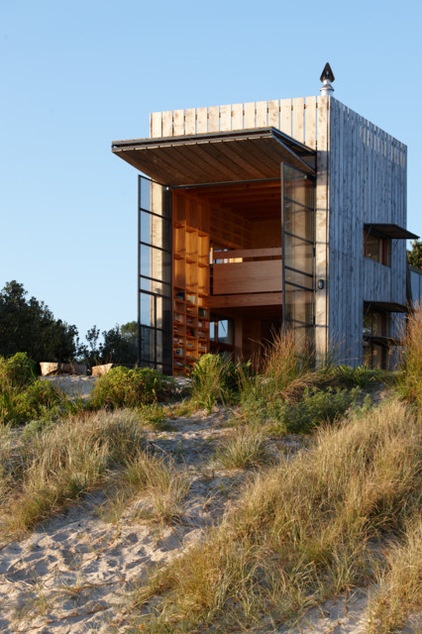
When the family arrives on weekends, it simply turns a wheel, using a “chain and crank system,” to open a vertical bifold shutter, which exposes the view out to sea and provides shade and shelter for those on the deck below. The generous overhang can be adjusted according to weather conditions or closed tight when not in use.
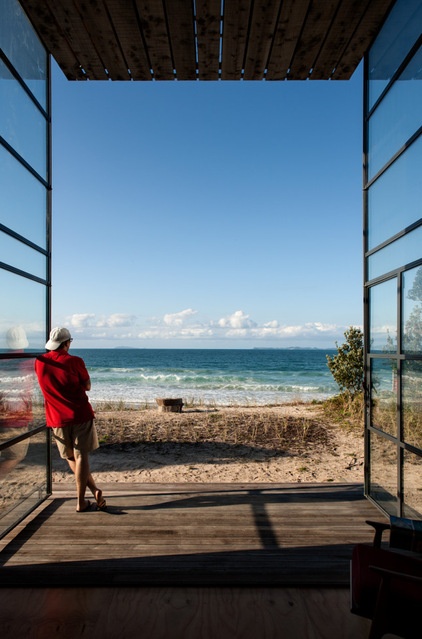
Save and splurge. The design team was able to keep costs down with the economical use of space — triple-height bunk beds, for instance, squeeze in more sleeping spots — but the big splurges were the wooden bifold shutter and the double-height steel-framed glass doors, which together open up to create a shaded outdoor room.
See more of this beach shack
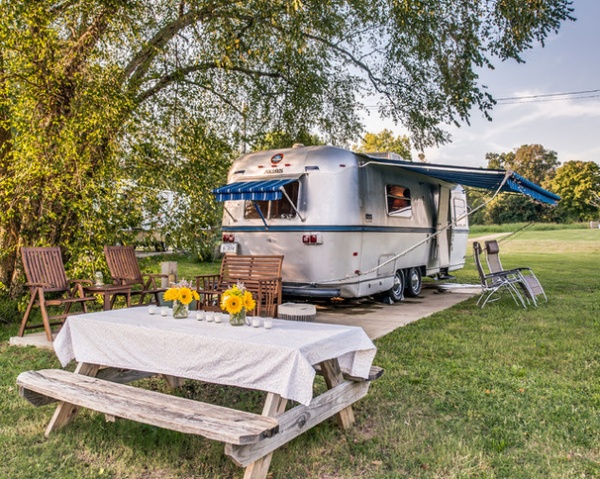
3. Camper Fit for a Road Trip in the U.S.
Location: Pictured here at Piney River Escape, a former farm outside Dixon, Tennessee, United States
Who vacations here: Bill and Cathy Johnson
Size: 28 feet (8.53 meters) long
Bill and Cathy Johnson love camping. The architect and real estate agent have been doing it since they started dating at age 15. So the couple, now married 34 years, jumped at the chance to buy and restore a 1972 Avion camper they could turn into a mobile summer home for canoeing and fishing trips around Tennessee.
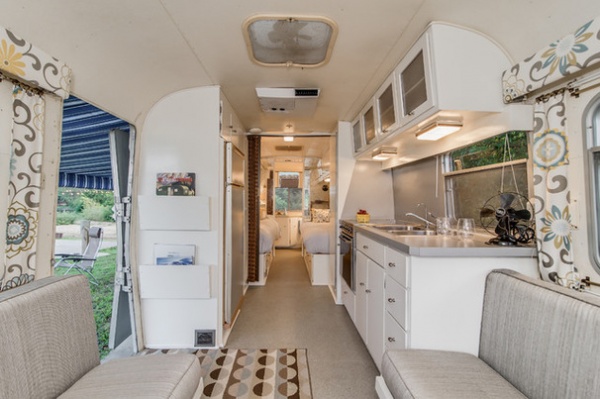
The Johnsons wanted the interior to have a brighter look, building on the wraparound bank of windows at the front of the camper. So they removed all the original finishes, painted the cabinets white and added new vinyl flooring. “We wanted to try to create the most open and airy feel possible,” Bill says.
Save and splurge. The couple saved money by keeping the camper’s layout the same. Everything remained in its original place, including the appliances. The couple splurged by replacing the upholstery with a durable outdoor fabric and adding new hardware and curtains.
See more of this 1972 camper
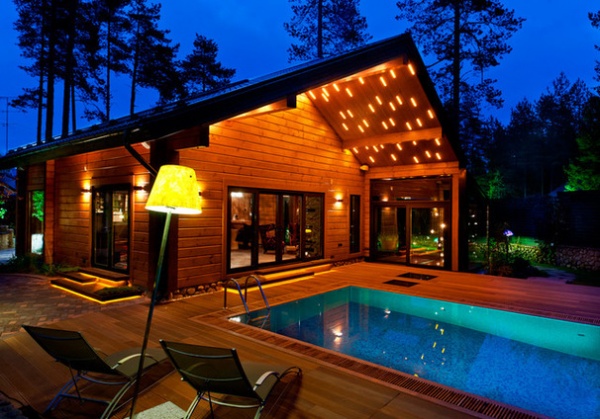
4. Russian Chalet With Spa Rooms
Location: St. Petersburg region, Russia
Who vacations here: A family
Size: 2,347 square feet (218 square meters)
Architect: iv7design
The main level of this cottage in the suburbs looks like your typical upscale Russian home, but for one family it’s a private spa retreat.
The interior is in the style of a traditional Russian chalet, with plenty of wooden furniture, a big chimney and large windows with panoramic views of the countryside.
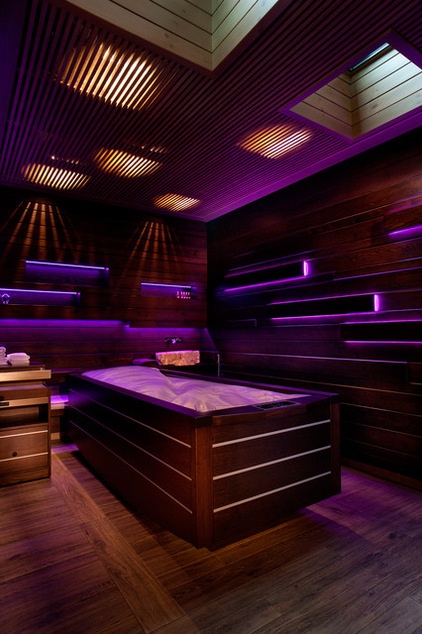
The basement, however, is a lot more high-tech. There are two massage rooms, a cryosauna (a therapeutic treatment using cold air), a floating table (pictured) and a regular sauna with a large spa. A chromotherapy system operated with LEDs adds to the relaxation.
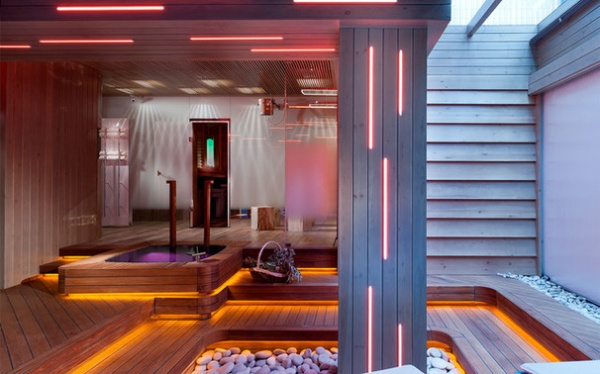
The spa level is enjoyed by the homeowners’ friends and family as well. This summer, the owners plan to build a more active component to the property in the form of a sports pavilion; it will connect to the main house via a covered bridge.
See more of this chalet
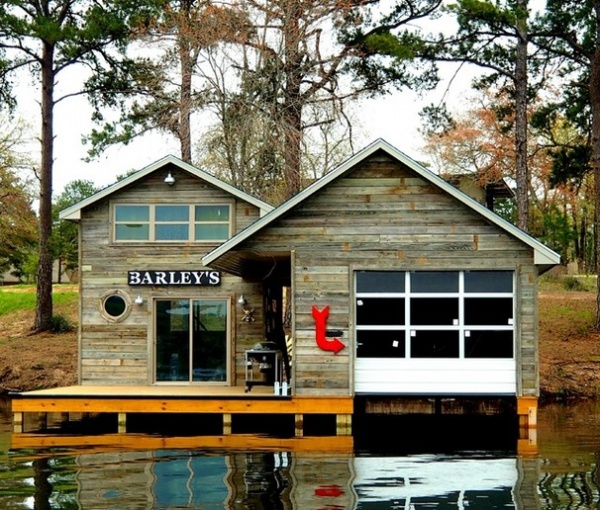
5. Boathouse Getaway in the U.S.
Location: Lake Hawkins, Texas, United States
Who vacations here: A couple with a permanent residence nearby
Size: 301 square feet (28 square meters); 1 bedroom, 1 bathroom
Design: Wright-Built
Before building their main home, builder Erin Wright and her husband got a taste of tiny-home living. They built this lakeside boathouse first and moved in during the main home’s construction. They got cozy in the space, which includes the bare essentials: a bedroom, a kitchenette, a sitting area and a bathroom with a shower and incinerating toilet. “The only thing it didn’t have was a washer-dryer, but if I’d really needed that, I’d have found a way,” Wright says.
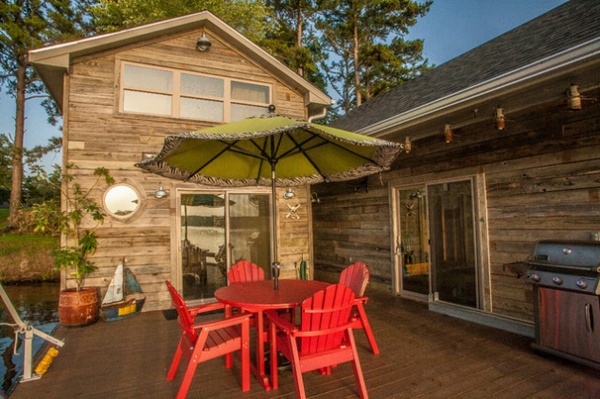
The most important part of the house is the deck, which floats over the water and gives the couple plenty of room to hang out, barbecue and take off on their paddle boards. The couple loved life in the boathouse so much, they now consider it a camper, front porch, guesthouse and second home, just steps away from their main residence.
Save and splurge. The homeowners saved by finding an antique refrigerator and restoring it by hand. They splurged by adding an electronic garage door.
See more of this boathouse
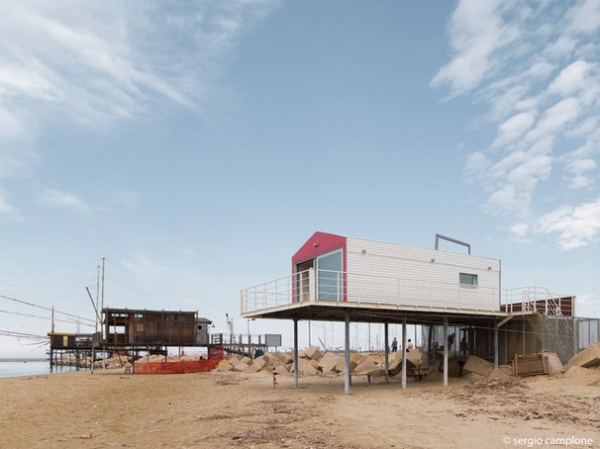
6. Traditional Fishing Hut in Italy
Location: Pescara, Abruzzo region, Italy
Who vacations here: A family
Size: 1,464 square feet (136 square meters)
Architect: studio zero85
This trabocco — the traditional name for this type of wooden structure with a platform, historically used for fishing — was built in place of the original, which was falling apart. While it’s not a typical vacation home (there’s no bathroom, for instance) it’s nonetheless a getaway for its owners, who try to spend as much time here as possible during the summer.
A multipurpose beach retreat, it’s ideal for meditation and hosting friends on the sea-facing terrace. It’s also used as an exhibition space in low season. The children especially love it for their pajama parties.
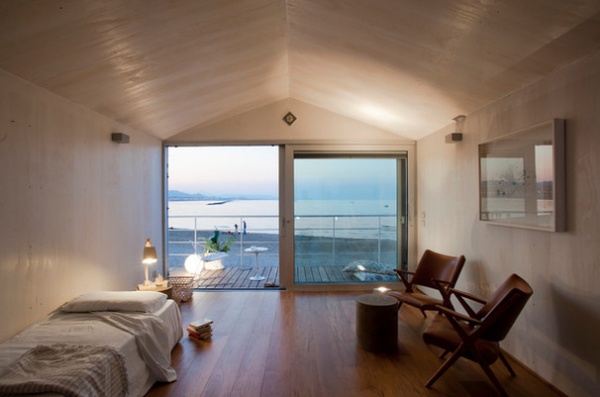
There are strict building rules in place for this type of hut in Italy, so the architects had to follow precise guidelines, especially regarding the roof shape and size of the windows. Though traditional trabocchi are made of wood, this structure is made of metal, wood and mineral wool, with the floor covered in wood parquetry. This keeps the house from being affected by the humidity.
The architects, together with the owners, decided to keep the furnishings simple, so as not to distract from the view, which is the real star of the show.
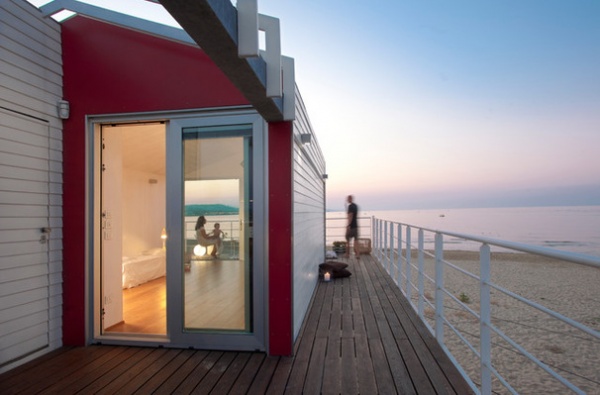
Save and splurge. The owners were able to save on furnishings, not needing (or wanting) to overdecorate. This meant the bulk of the money could go toward replicating the original form. The whole project cost about $280,000.
See more of this trabocco
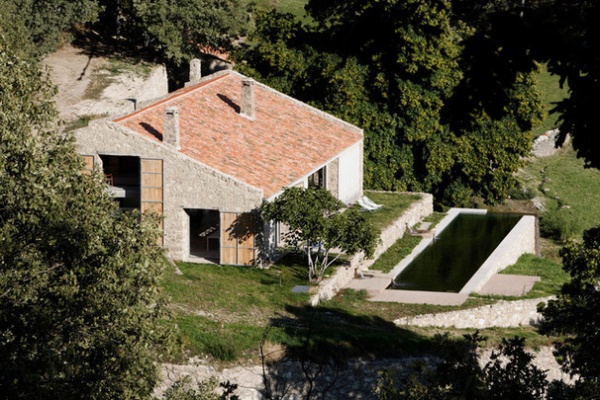
7. Abandoned Stable in Spain
Location: Comarca de La Vera, Extremadura region, Spain
Who vacations here: A family that includes two children
Size: 3,466 square feet (322 square meters); situated on 13 acres
Architects: Ábaton Arquitectura & Construcción
This abandoned stable in the province of Cáceres has been transformed into a vacation home where the owners can spend their weekends and extended breaks, away from the hustle and bustle of Madrid.
They wanted any renovations to be respectful of the environment, so the electricity and water are sustainably sourced. A solar panel system with storage batteries supplies energy during the summer, while turbines take advantage of the two streams that run through the estate, providing electricity during winter.
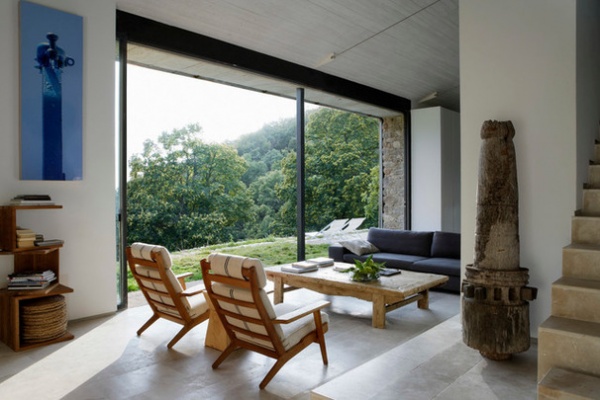
Visitors can enjoy views of the woods of the Sierra de Gredos mountains from every room in the house. ”When the sun shines, one of the most beautiful things is to see the reflections of the water inside the house,” the architect says.
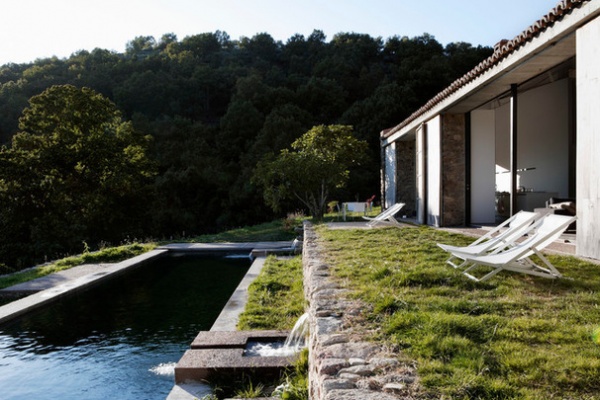
Stone found in the surrounding area was used to build both the house and the swimming pool.
Save and splurge. Money was saved by reusing the original stone of the facade and the red roof tiles. The owners splurged on energy-efficient solar panels, as well as the pump and turbine that produce hydraulic energy.
See more of this house
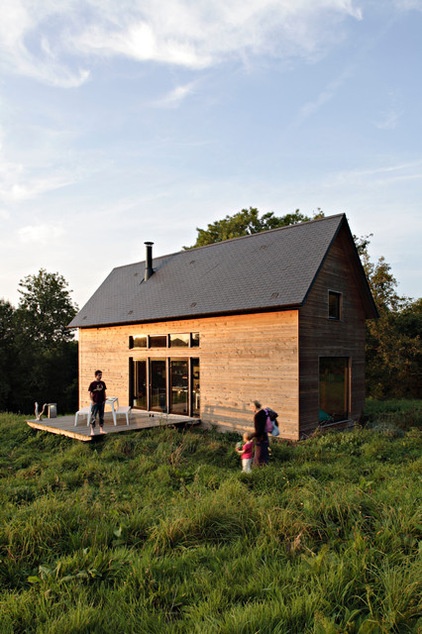
8. Timber Time-Share in a Wild French Field
Location: Near Honfleur, Normandy region, France
Who vacations here: Two families linked by friendship
Size: 517 square feet (48 square meters); situated on 2.5 acres
Architect: Lode Architecture
Two families share this vacation home, situated in a meadow near Honfleur. There are almost no personal objects inside, since the families share the contents of the house as well. A deck on the south side lets them while away the hours under the sun. The surrounding greenery has been left to grow wild, helping the house blend in with the landscape. The families can enjoy an “outdoor kitchen” thanks to the large sliding windows that open onto the terrace.
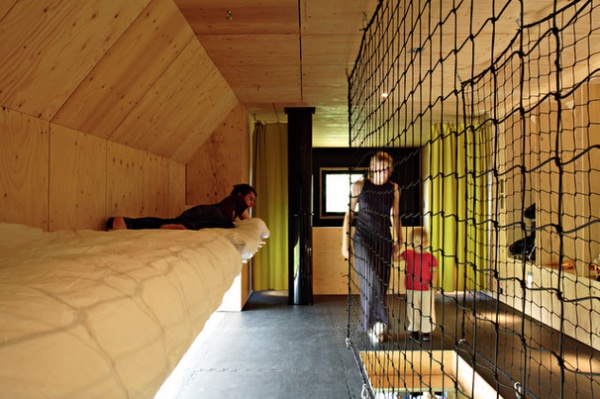
Inside, a building site net has been used to separate the zones while maintaining an open-plan feel.
Save and splurge. To keeps costs down, the walls and ceiling were covered in plywood. In addition, the second-floor sleeping area is organized like boat or train cabins, with curtains for privacy.
The splurge is found in the living room, which holds an illuminated bath. “It reminds us of Westerns, when cowboys come back from a horse-riding trip and take a bath in the middle of their hotel room,” says architect Arnaud Lacoste.
See more of this holiday house
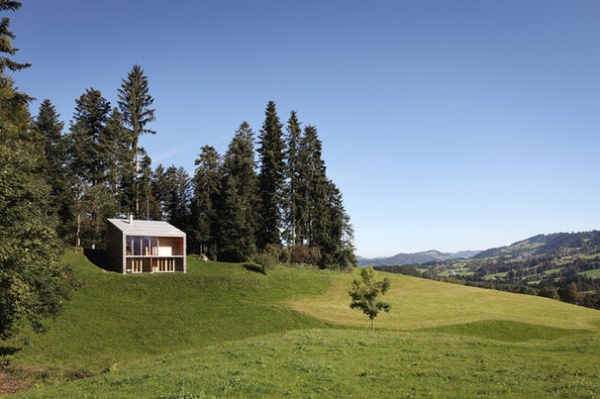
9. Alpine Retreat in Austria
Location: Krumbach, Vorarlberg state, Austria
Who vacations here: The architect’s parents, plus family and friends
Size: 1,238 square feet (115 square meters)
Architect: Yonder Architektur und Design
Locals call this modern vacation house “Bienenhus” (bee house) because of the precision of its design. The building, a wood frame construction on a concrete base, was built by Benedikt Bosch, an architect at German studio Yonder Architektur und Design, for his parents. They use it as a weekend retreat, sometimes alone, sometimes with friends and family. There’s space for eight people, but it also feels cozy when the couple are on their own.
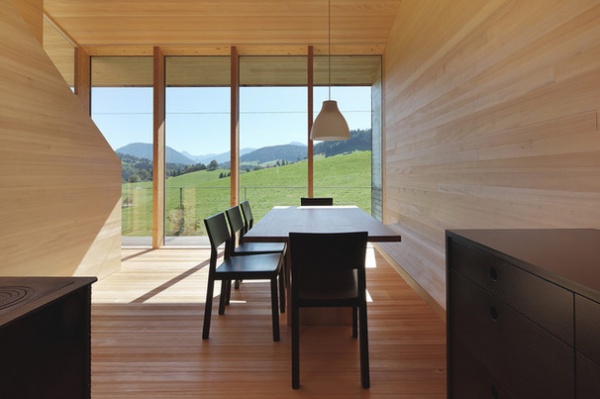
The building sits by itself on a hill near the woods, and offers an unobstructed view of the landscape. “The visual relationship to the natural surroundings played a major role in the design,” Bosch says. Little cutouts and panoramic windows open the interior to the outdoors.
The rooms are mostly clad in local white fir (also used for the exterior). In some areas, however, such as in the sauna, the architect used reclaimed wood from the building that stood here before.
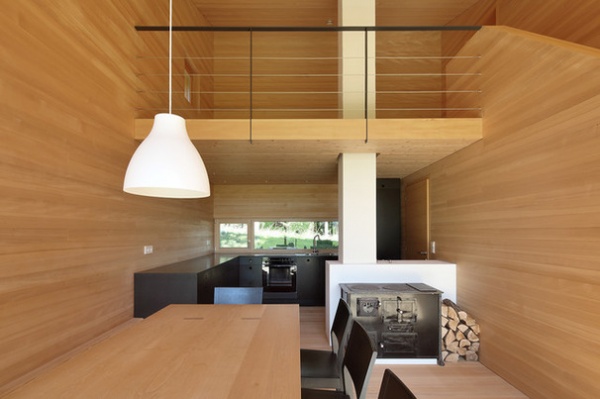
Save and splurge. Bosch wanted to create a quality building on a fixed budget of $163,000. “This was only possible by reducing the standard in other areas,” he says. “For example, there is no central heating in the house, only a wood-burning stove in the living room. We also completely dispensed with impact sound insulation. And in order to give the living room a luxurious sense of spaciousness with an open gallery, the height of the sleeping rooms has been reduced to 2.2 meters,” about 7 feet.
See more of this alpine retreat
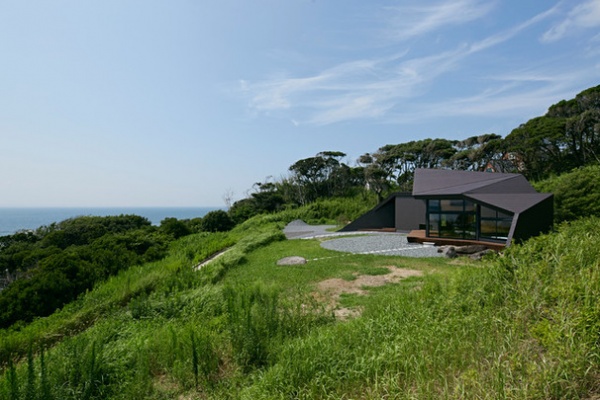
10. On Top of the World in Japan
Location: Futtsu, Chiba Prefecture, Japan
Who vacations here: A couple
Size: 1,253 square feet (116.4 square meters); situated on 20,129 square feet (1,869.8 square meters) of land
Architect: Takeshi Hirobe
This hilltop vacation home is in the Uchibo area of Chiba Prefecture. “The site was just perfect for a weekend retreat,” says architect Takeshi Hirobe. “Situated on a hill 200 meters above the coast, one can see Tokyo Bay, where ships come and go.”
Just a one-hour drive from the owners’ home in central Tokyo, it’s a place where they can unwind or entertain friends, complete with an enviable view of Mount Fuji in the distance. They wanted to take full advantage of the panorama of sky and sea, so a huge glass wall spans the front of the villa.
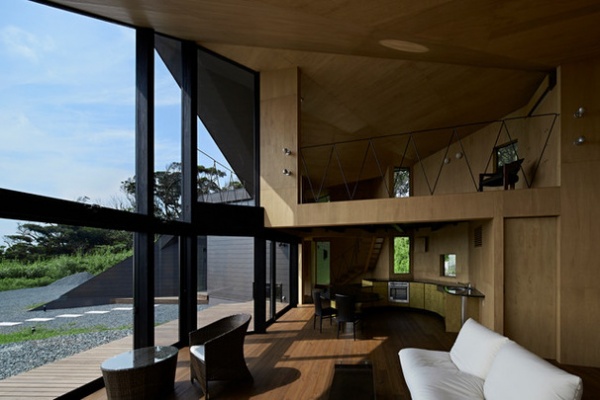
Save and splurge. The architect was able to save on the interior by cladding it in modest basswood plywood, but it doesn’t look shabby thanks to the meticulous design and finish. One request of the owners was that Hirobe “create an architectural form that we have never seen before, while using usual materials.” In response, the architect designed a unique structure composed of many triangles set along the sloping site.
See more of this weekend house
Tell us: Do you have a vacation home where you go for R&R? Please share a photo in the Comments and tell us which city, region or country you live in.
Related Articles Recommended












