Houzz Tour: Radiant Restoration of a 1910 Arts and Crafts Bungalow
http://decor-ideas.org 08/31/2015 20:13 Decor Ideas
After more than 20 years living in their single-story 1910 Arts and Crafts bungalow, these homeowners were ready for an updated kitchen, master bedroom with spa-like master bath, and family room with all the bells and whistles. With a large collection of turn-of-the-previous-century furniture, they had the interior furnishings all set, but they needed the expertise of architect Ione Stiegler and her team to transform their bungalow without sacrificing any of its historical character and charm.
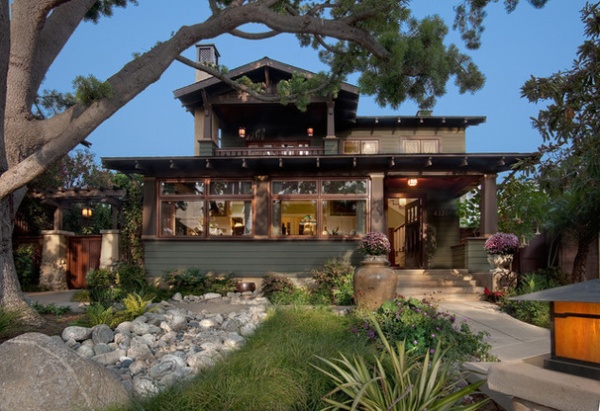
Houzz at a Glance
Who lives here: A couple with an extensive collection of Arts and Crafts furniture
Location: San Diego
Size: 2,900 square feet (269.4 square meters); 3 bedrooms, 3½ bathrooms
Project manager: Joseph M. Reid of IS Architecture
Architect: Ione R. Stiegler of IS Architecture
A second floor was added to the home to create a master suite with a walk-out balcony. The four brown columns that run across the first floor of the house had to be reconstructed with support beams added inside. “The original beams were hollow inside,” Stiegler says. “It was essential that we made them structurally sound before we added a second floor.”
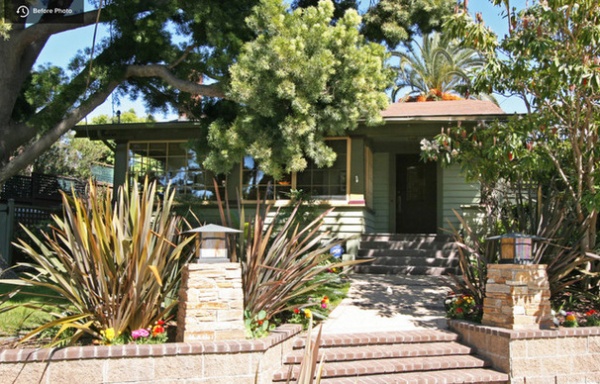
BEFORE: The original bungalow, built in 1910, had one story. Three of the four columns that were hollow on the inside can be seen above; the fourth is hiding behind the tree to the right of the entryway stairs.
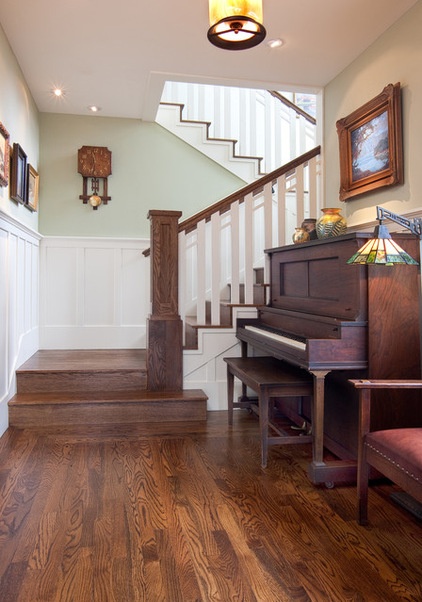
AFTER: The entryway now includes a staircase that leads to the new second floor. The stairs are made of oak, stained to match the floors throughout the rest of the home. Stiegler made sure to leave just enough room to ensure that the homeowners’ vintage stand-up piano could still greet guests upon arrival.
Learn the key measurements for entryways large and small
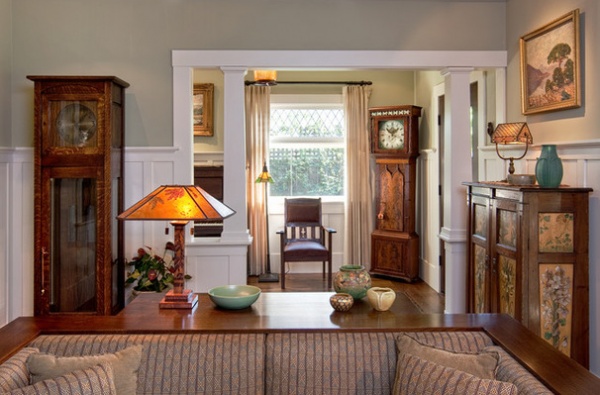
All of the living room’s woodwork, such as the wainscoting, columns and coffered ceiling, was restored to replicate its original look. “The look is the same and historically accurate. It’s just made more soundly, with better materials,” Stiegler says.
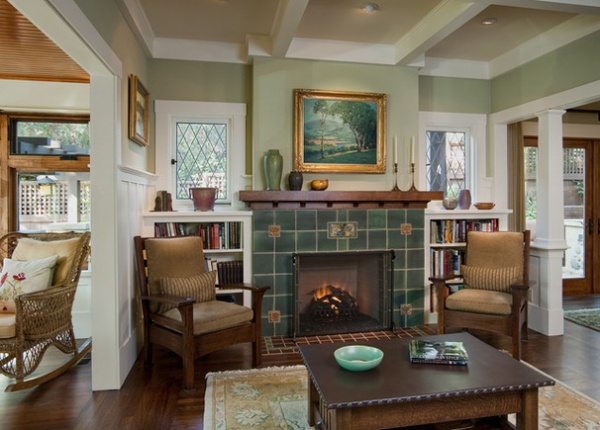
The homeowners went to their favorite antiques store in Michigan to find the green ceramic tiles for the fireplace surround. The lead glass windows are original to the house.
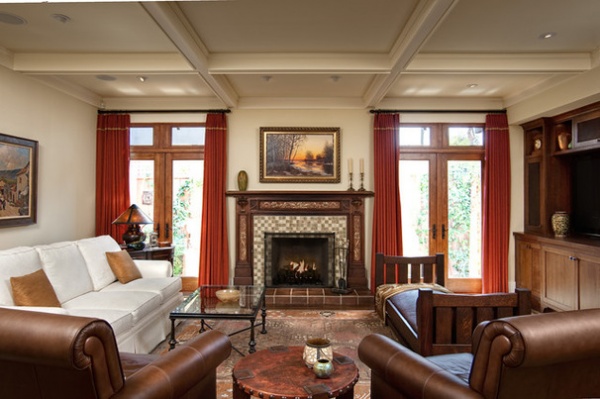
The space for the family room was cobbled together from existing guest bedrooms and completely remodeled. The fireplace mantel is a piece Stiegler had been been waiting to use for a while. “David Snyder of Unique Stone picked up this piece in England nearly six years ago, thinking it would be perfect for one of my projects,” Stiegler says. “Every time I had a new project, he’d ask me if this was the one, and this time I finally got to say yes.”
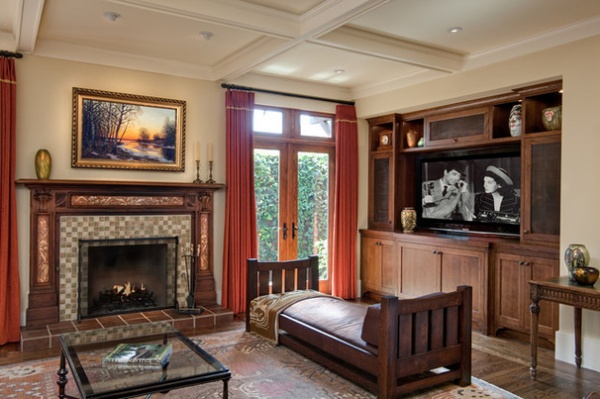
The built-in entertainment center has bronze mesh over three cabinets to cleverly disguise the speakers inside.
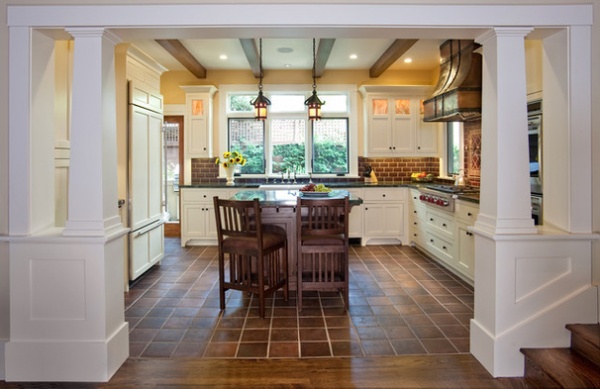
High-fire terra-cotta tiles cover the new kitchen floors. Stained alder beams were added to the ceiling to keep with the Arts and Crafts character.
Flooring, countertops and backsplash: Unique Stone Imports
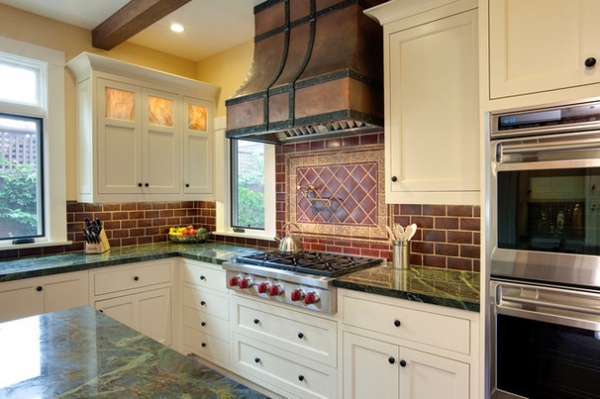
The white Shaker-style cabinets that line the sink wall have inserts of alabaster glass at the top. The hood over the range is made of copper. “We wanted a kitchen that was thoroughly modern in function but would still feel consistent with the home’s Arts and Crafts style,” Stiegler says.
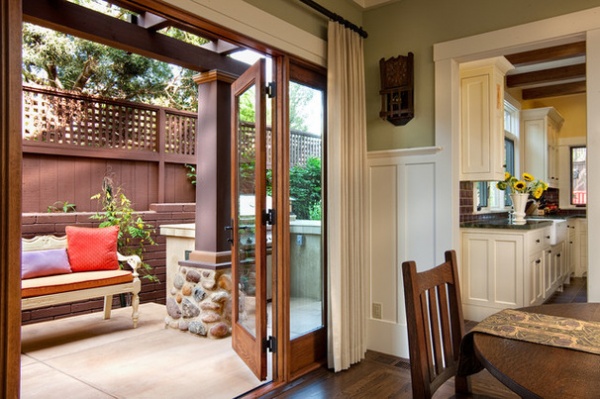
A set of French doors leads to a redesigned side yard off the dining room.
Browse a collection of beautiful French doors
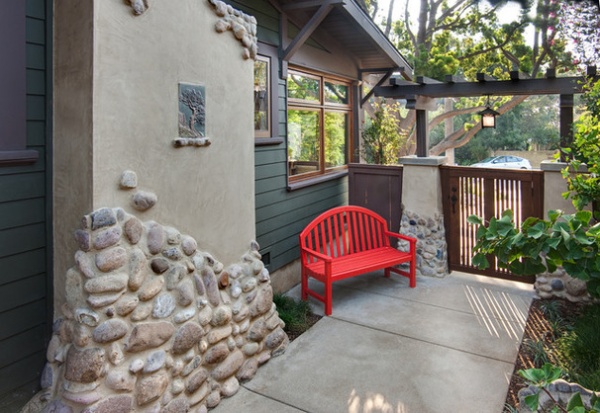
The freshly landscaped side yard incorporates the back side of the fireplace chimney into the design with a treatment of stucco and cobbled river rock. For the center of the chimney, local tile maker Laird Plumleigh designed a tile plaque that features the silhouette of a Torrey pine. “Tile plaques were commonly used in homes designed by Greene and Greene,” Stiegler says, referring to the renowned architects at the forefront of the American Arts and Crafts movement,
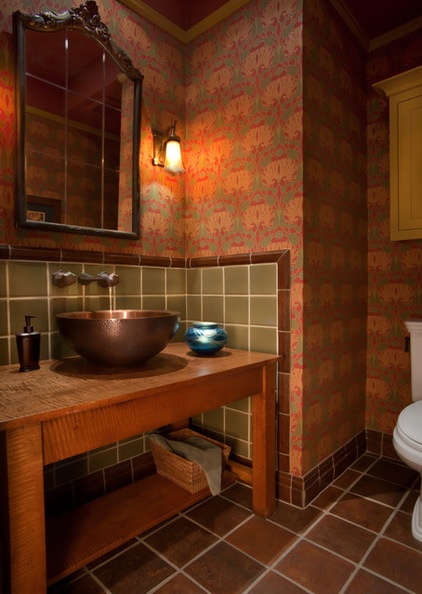
Stiegler transformed an old table belonging to the homeowners into a vanity by adding a hammered copper vessel sink. The floor is covered in terra-cotta pavers. “The powder room is saturated in rich colors and textures to create a bold but intimate space,” Stiegler says.
Flooring and backsplash: Unique Stone Imports; Vintage bath: Kohler
Discover 102 eye-popping powder rooms
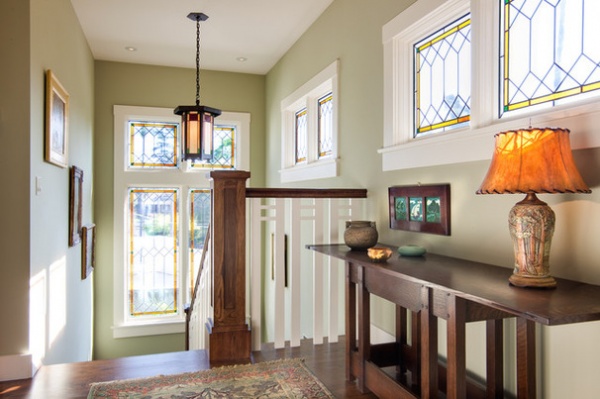
Nicole J. Purvis of Bera Stained Glass Studios created the new stained glass windows on the second floor. The pattern mimics that of the original stained glass windows on the first floor with the addition of a colored border. “The color border helps to break up the sightlines from the street and therefore adds some privacy,” Stiegler says.
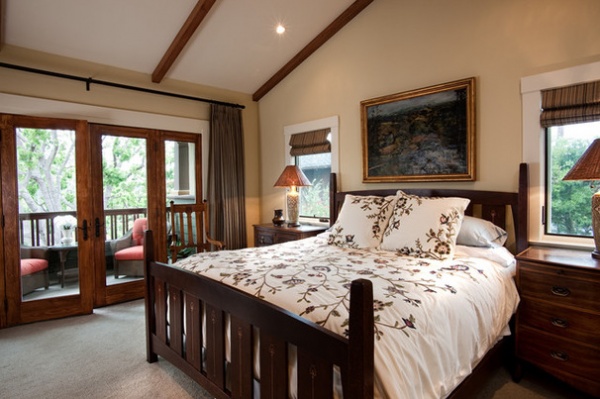
The master bedroom has a pitched ceiling with stained alder beams. A set of French doors leads to a new covered balcony, which overlooks the front yard.
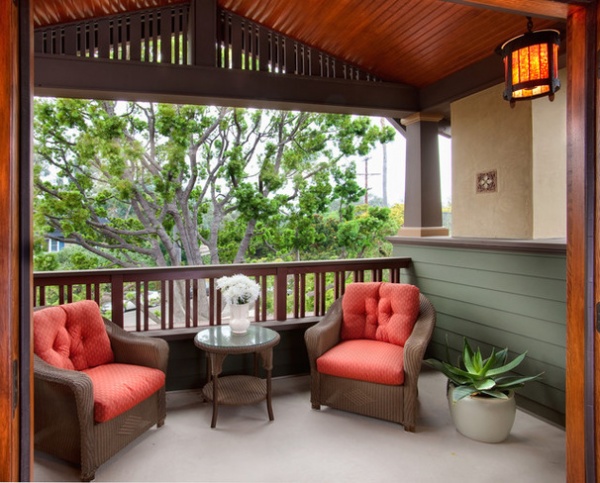
The balcony has a stained beadboard ceiling, two comfy outdoor chairs and a tile plaque designed by Laird Plumleigh Studios on the side of the exterior chimney.
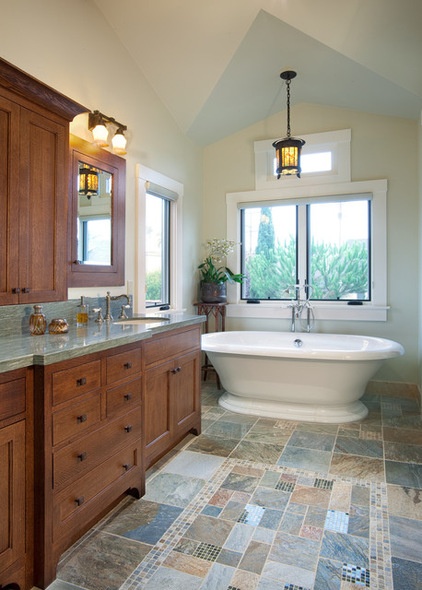
The master bathroom has natural-colored slate flooring with inset glass mosaic tiles. A vaulted ceiling and a cross gable over the free-standing soaking tub add light and drama. The cabinetry is custom-made of rift-sawn white oak, and the countertops are marble.
Flooring, countertops and backsplash: Unique Stone Imports
Browse more homes by style:
Apartments | Barn Homes | Colorful Homes | Contemporary Homes | Eclectic Homes | Farmhouses | Floating Homes | Guesthouses | Homes Around the World | Lofts | Midcentury Homes | Modern Homes | Ranch Homes Small Homes | Townhouses | Traditional Homes | Transitional Homes | Vacation Homes
Related Articles Recommended












