My Houzz: Small-Space Living on a Barge Awash With Smart Ideas
“I’m excited by the idea of well-designed, affordable housing,” says Lee Thornley, who created this beautiful barge, now moored on Regent’s Canal in London. It’s conveniently tied up outside the headquarters of Thornley’s interiors firm, Bert & May, so he stays here while working in the capital before zipping back to his family home in Yorkshire.
Creating the barge was more than just a means of avoiding a long commute, though; it was a chance for Thornley to flex his design muscles and experiment with small-space living. “I wanted to see whether it was possible to create a beautiful home in the U.K. for less than 150,000 British pounds [$230,000],” he says.
Thornley’s barge proves it is. Constructed by a boat builder in Liverpool, it took eight months to finish and was completed in April 2015. Quality materials and stylish furniture, much of it vintage, mean this floating home has all the style and comfort of a conventional brick-and-mortar house, despite its petite dimensions. “Any space can be beautiful if it’s designed well,” Thornley says. “The barge is filled with light. It has double glazing and underfloor heating, and there’s an Italian bathroom in here, too, for an extra touch of luxe.”
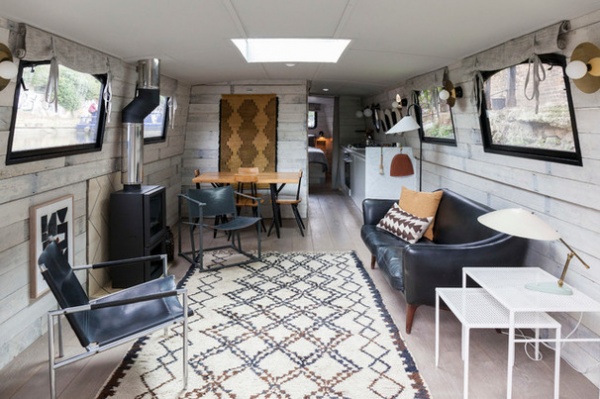
Houzz at a Glance
Who lives here: Lee Thornley, founder of design firm Bert & May, which sells reclaimed and new tiles, reclaimed wood and vintage furniture
Location: Regent’s Canal, Bethnal Green, London
Size: About 48 by 11 feet (14.5 by 3.5 meters); 1 bedroom, 1 bathroom
“Unlike a traditional canal boat, the barge has been stripped back to create space, rather than being crammed full,” Thornley says. He is not a fan of TV, so he has not included a screen in the living area.
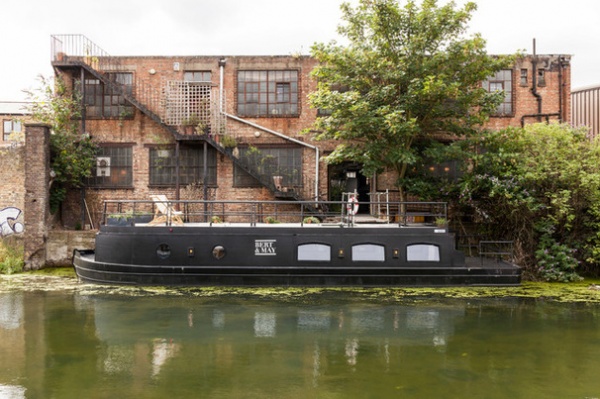
The canal where the boat is moored is peaceful and quiet. “We get ducks swimming by, and a coot was raising its chicks alongside us,” Thornley says. Passersby often pause to admire the barge, too. “A huge number of healthy-looking young professionals jog past regularly,” Thornley says. “People sometimes take pictures, ask us what we’re doing or shout, ‘Nice boat!’”
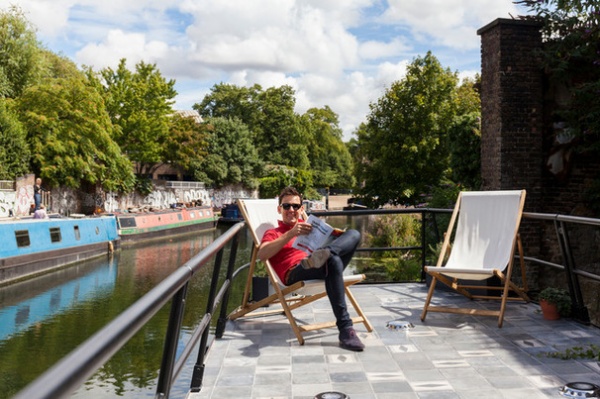
Thornley, seen above, designed the roof to be an additional place to sit and relax. “I wanted to use the roof as a proper terrace,” he says. “It’s the most amazing space, but on traditional barges and canal boats, it’s not used much.”
The original sloping design made it tricky to adapt, and Thornley and his team had to engineer a whole new roof. “We forgot we’d have to go under bridges,” he says. “Once we’d fixed the railings on, we realized it was too high. We took them down and fitted knee joints in them, so they fold down now.”
Thornley enjoys sitting out on the roof terrace, watching the world go by. “It’s great for entertaining, and I also hold business meetings and lunch parties up here, too,” he says.
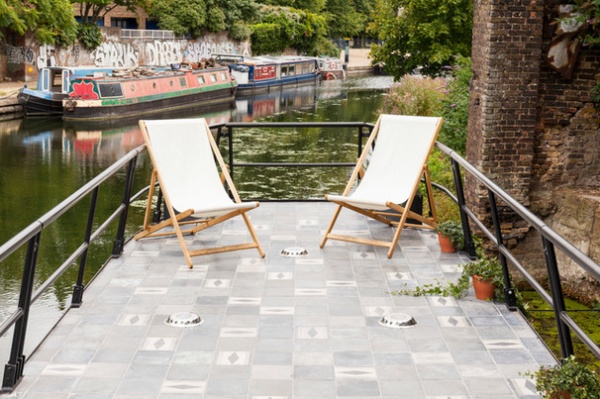
The terrace is laid with reclaimed encaustic tiles from Italy and Spain. “They are 100 years old with a very beautiful, faded color,” Thornley says.
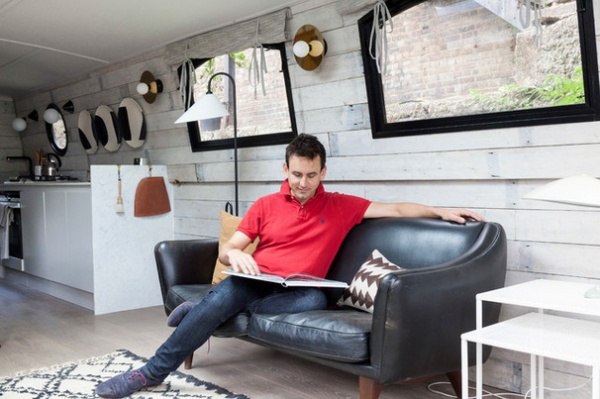
When creating the barge, Thornley moved away from the traditional built-in designs usually found in small-space homes. “Why not have a vintage Danish sofa?” he says. “Why do you have to have a banquette?”
The furniture sits beautifully in the space, rather than being built into its structure. “If you build everything in, it almost seems as if you’re only interested in squeezing maximum efficiency from the space, rather than maximum beauty,” Thornley says. “This is a perfect home for a single person or professional couple, for someone who wants a beautiful, simple life.”
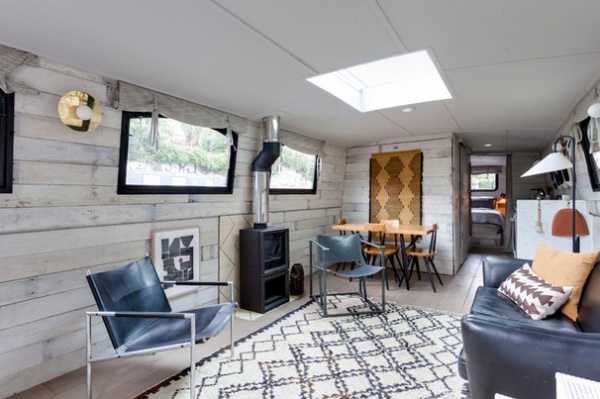
Thornley treated the barge as a whole, rather than seeing it as individual rooms. “I wanted it to be the equivalent of a studio flat,” he says. “We’re not kidding ourselves that we have two or three separate rooms here. Essentially, this is just one big space.”
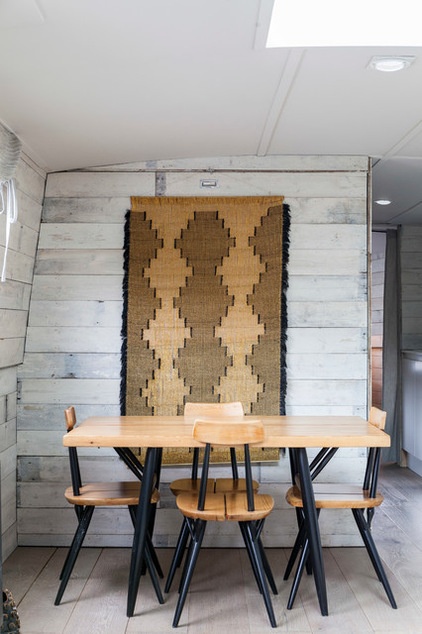
A double bed pulls down from this wall, so the barge can comfortably sleep four.
The table and chairs are vintage. “Size had to be a driver when I was picking pieces for the barge, but these looked perfect in the space, too, and fitted the design,” Thornley says. “Small pieces often lack detail, but I love the architectural nature of the table and chair legs.”
Pirkka table and chairs: Ilmari Tapiovaara, Béton Brut
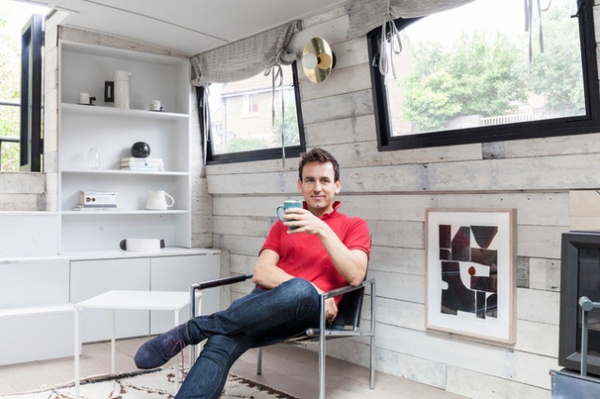
“We tried to use a small number of materials throughout for a very simple, not overly busy look,” Thornley says. “You don’t walk around the barge and think, ‘I’m in a new room now.’” Using a handful of quality materials, from wood cladding to marble, helped create this cohesive feel. “This was a materials-driven project,” he says.
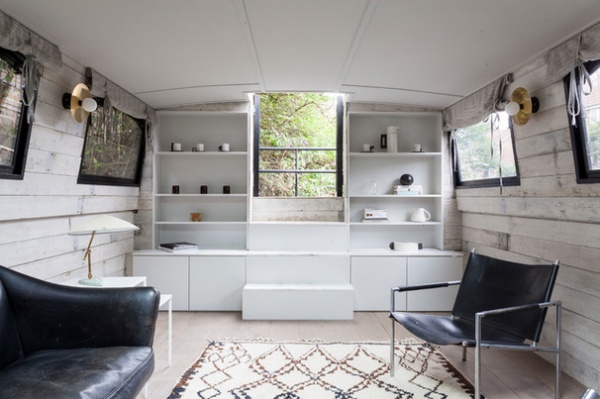
“We wanted to use the bulkhead wall for storage,” Thornley says. “It was the most efficient space for it.” Powder-coated units with marble shelving fit here, with storage in the steps, too.
The flooring is oak with a soft grayish tone. “I don’t like synthetic colors,” Thornley says. “We spent weeks getting just the right muted shade for the boards.”
Rug: Larusi
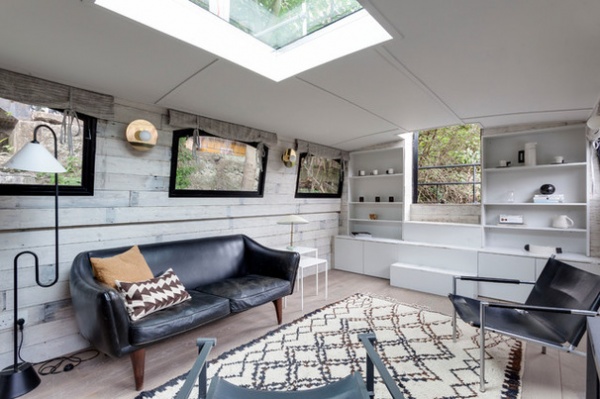
All the lights have dimmer switches, so Thornley can control the atmosphere. By day the barge is flooded with light, thanks to the many windows and a large skylight over the living space.
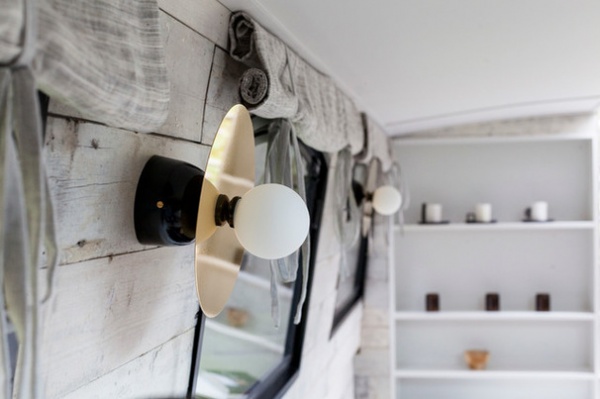
Thornley installed a combination of wall lights and lamps to keep the barge beautifully lit at night.
Wall lights: Atelier Areti
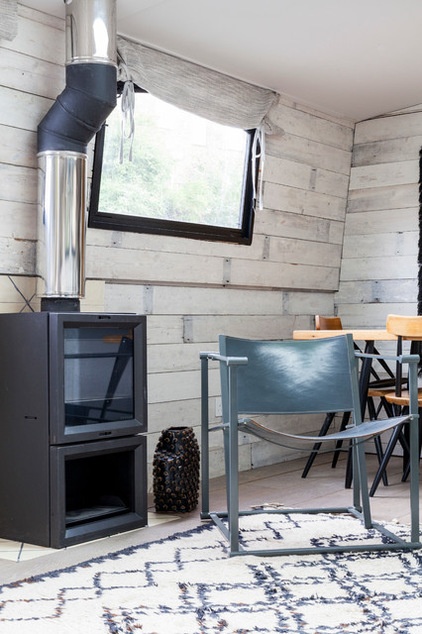
Underfloor heating was installed throughout the barge, but Thornley also installed a wood-burning stove. “In winter I’d rather have this on than the underfloor heating, for a living flame,” he says. He worked with Stovax to get the right-size stove and figure out how the flue could be adjusted for the barge. “Weight-wise, it’s very heavy,” he notes. “So we had to overengineer the opposite side of the boat for equality of weight.”
Wood-burning stove: Stovax
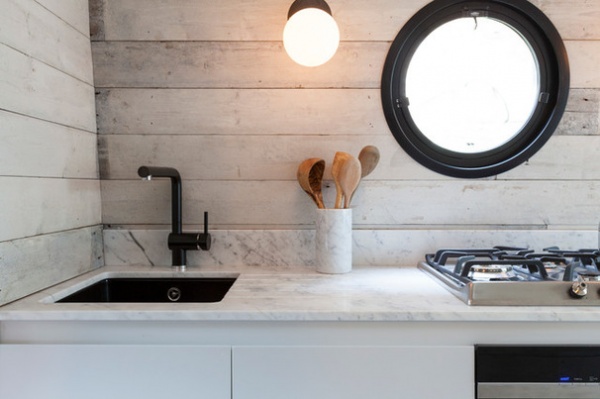
“I wanted living on the boat to feel like the ultimate experience,” Thornley says, “and I didn’t set out with a list of do’s and don’ts.” For example, conventional design might not stretch to marble countertops (even continued up the wall) in the kitchen of a boat, but Thornley installed them on his barge. “They are heavy, so the boat started to list on that side,” he says. “We had to rip up the floor on the opposite side and put more concrete in to balance out the weight.”
Discover 10 ways to harness the beauty of marble
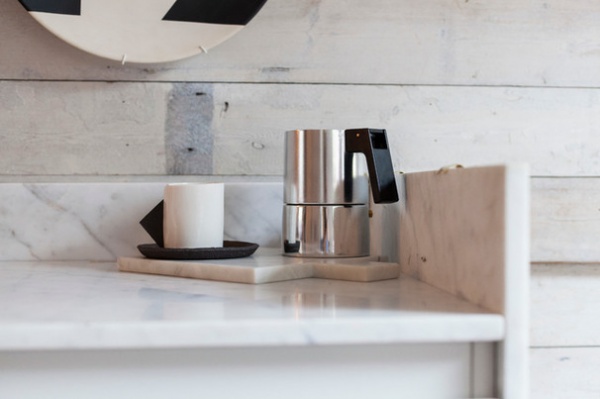
“There is even a pop-up plug socket in the marble [countertop],” Thornley says. “I’m a sucker for boys’ toys!”
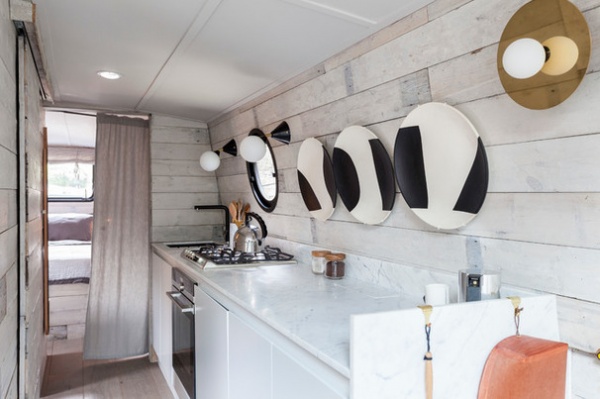
On a kitchen wall hang three large plates featuring the black and white scheme that crops up throughout the barge.
Plates: Darkroom
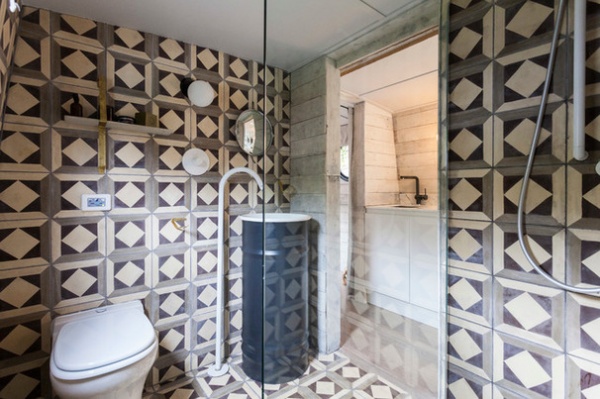
The bathroom is comfortable at about 6 by 8 feet (1.8 by 2.5 meters), with a spacious walk-in shower. “It feels big,” Thornley says.
Sink, faucet, toilet: Agape
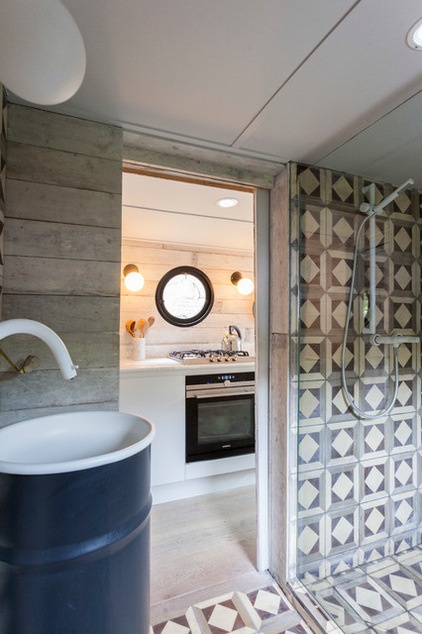
Lots of people recommended that Thornley not use so many tiles, because of the weight. “But boats float, so weight isn’t a problem,” he says. “It’s the distribution of weight that matters.”
Tiles, kitchen cabinets, wall paneling and flooring throughout: Bert & May
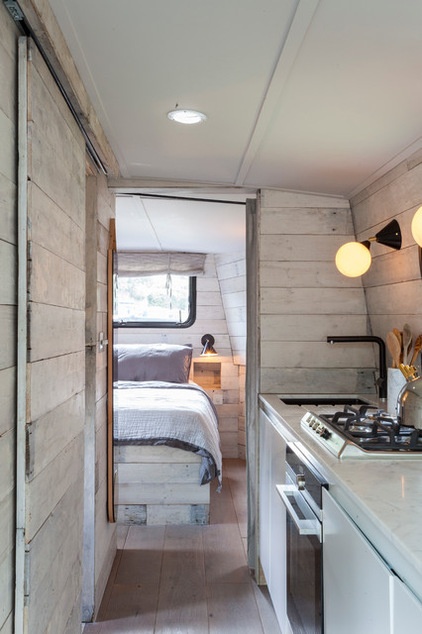
“The boat’s exterior is black, so I was nervous it might get too hot in summer,” Thornley says. “I’ve never been too hot, though.” A large window behind the headboard can open up, creating good airflow throughout.
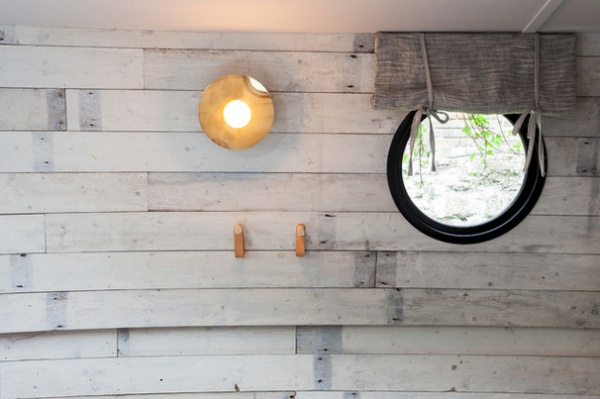
There are two circular windows on each side of the boat (this one is in the bedroom). “They tilt open but can also be pulled out completely for maximum air circulation,” Thornley says.
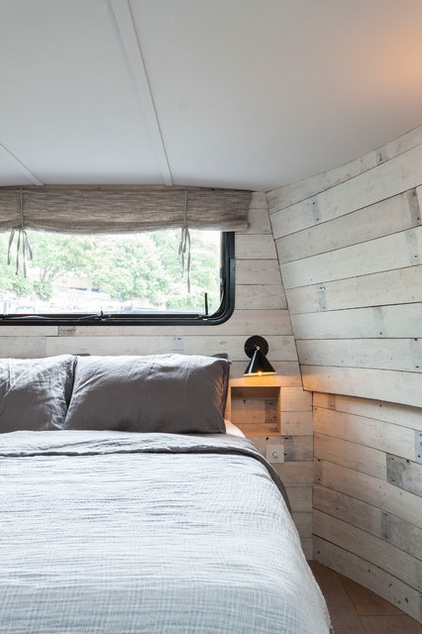
The bedroom is simply designed, with a big double bed and some discreet storage under the bed and behind the headboard into the front of the boat. Quality bedding adds a splash of luxury. “In essence, this is a very simple, very beautiful space,” Thornley says.
Bedding: Larusi
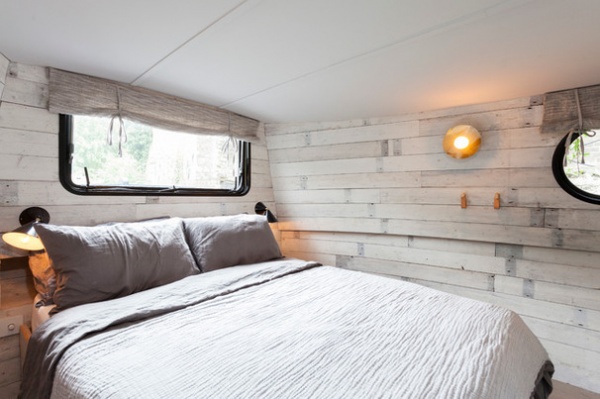
Simple blinds made from French linen hang at the windows, creating privacy at night.
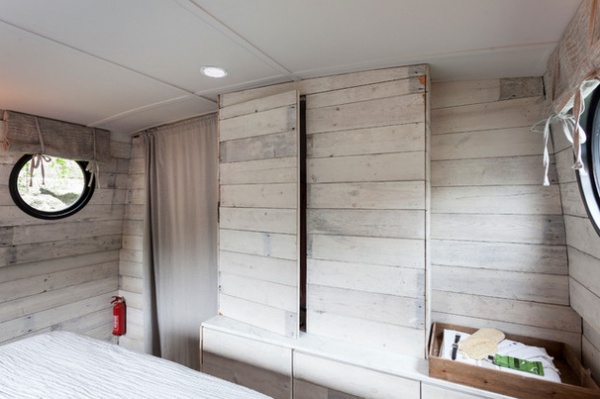
A closet built with the same paneling as the walls fits unobtrusively into the bedroom. Marble shelves continue the luxe theme from the kitchen.
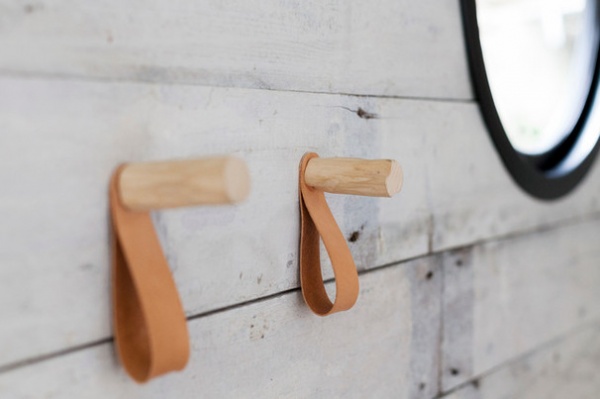
Handmade details add character to the barge. Thornley and his team made these hooks in the bedroom from leather and wood.
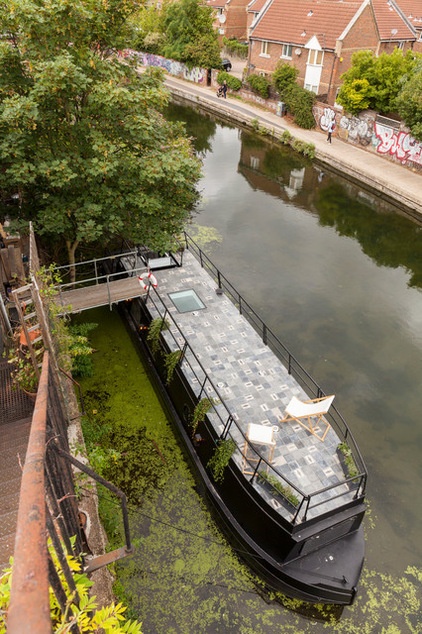
Ensuring that the barge was thoroughly insulated was a significant consideration. “Its insulation had to be top-notch,” Thornley says. “You are sitting in a freezing pond in winter. So we used space and money getting the insulation right and fitting double-glazed windows.”
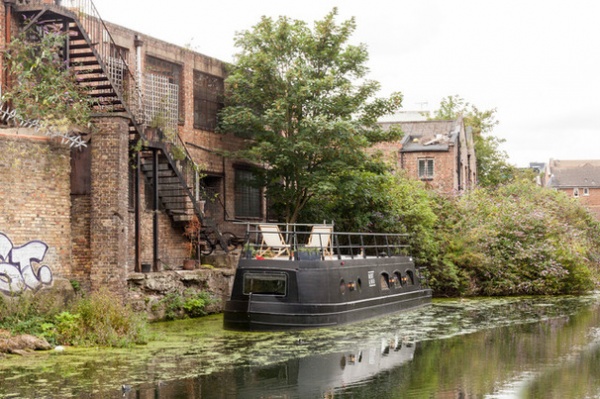
The barge is mostly kept outside Thornley’s workplace. Although moored, it rocks slightly when other boats pass. “It feels as if you’ve had a few too many glasses,” he says with a laugh. “Or maybe there are no other boats passing by, and it really is the wine.”
Browse more homes by style:
Apartments | Barn Homes | Colorful Homes | Contemporary Homes | Eclectic Homes | Farmhouses | Floating Homes | Guesthouses | Lofts | Midcentury Homes | Modern Homes | Ranch Homes | Small Homes | Townhouses | Traditional Homes | Transitional Homes | Vacation Homes












