World of Design: 10 Unconventional Homes Packed With Personality
http://decor-ideas.org 08/29/2015 23:13 Decor Ideas
One in a series from Houzz international editors on how our lives shape home design around the world
Some people’s dream home is a villa with a pool. For others, it just might be a former missile silo or a shipping container. As varied as our design styles are, so too are the types of dwellings we fall in love with and want to call home — no matter how much renovation they might need. From a watchtower in Italy to a converted church in Australia, people the world over have transformed unique places into real living spaces. Join us on a tour of some of the most unusual homes the world has to offer.
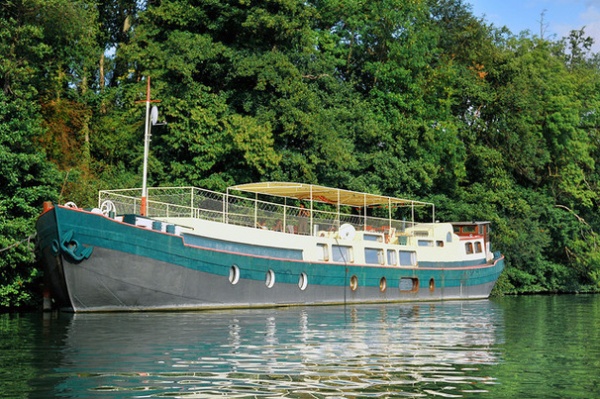
1. Floating on the Seine in France
What is it: A barge-turned-houseboat
Location: The Seine, Île-de-France region, France
Who lives here: A family that includes two little girls
Architect: Yann Coulouarn
Entry to this 1,399-square-foot (130-square-meter) barge is via a wooden staircase that leads down into a large living room. Looking at this bright space, it’s hard to imagine that in the 1930s the boat was a working barge, before it was partially transformed into a houseboat in the 1970s.
The family that bought the boat in 2009 had it completely renovated by architect Yann Coulouarn. The owners requested that he maximize the space while maintaining a cozy atmosphere. “I kept it simple and focused on durability and creating a space that was as wide and bright as possible, while keeping a real connection to the outside,” Coulouarn says.
First, the hull was painted and the boat was given a checkup. (Houseboats have to be removed from the water every 10 years for a safety inspection.)
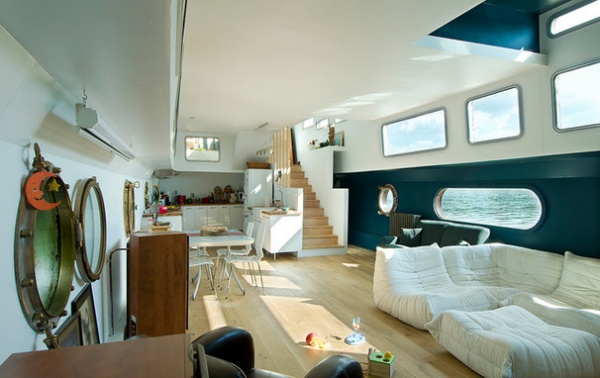
Inside, the architect lowered the floor to give the ceilings a height of 6.9 feet (2.1 meters). He used white paint and the white furniture the family already had to keep the living area light and spacious. The solid oak floorboards were laid along the length of the boat to further emphasize the feeling of space.
The owners and their daughters love watching the water, animals and landscape, so the architect added some extra portholes, which also make the living room brighter. To the front of the barge is the bathroom, the girls’ bedrooms and, finally, the adults’ sleeping area.
See more of this revamped barge
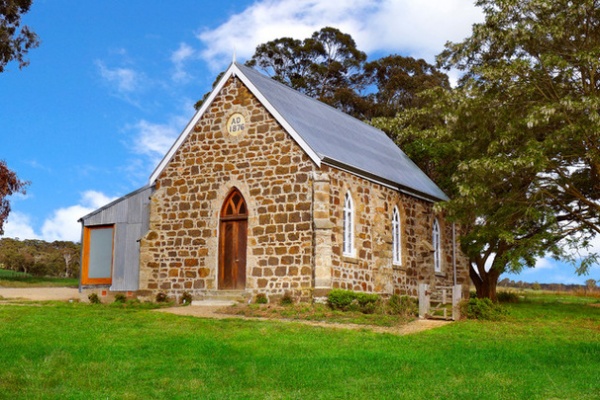
2. Holy Conversion in Australia
What it is: A 19th-century church that was decommissioned in 1943, then used as a sheep-shearing shed for more than 50 years
Location: Laggan, New South Wales, Australia
Who lives here: Architect Michael Sandberg, who also designed and managed the conversion and uses it as a weekend retreat
Located in the countryside southwest of Sydney, this former church was an empty, run-down ruin when architect Michael Sandberg drove past it one day and realized its potential.
It took the Sydney-based Sandberg more than a year to renovate the stone building, which was once the main church for the tiny village of Laggan. The exterior was sound, but work was needed to preserve the buttressed walls of local granite, Gothic windows and original, handmade double entry doors.
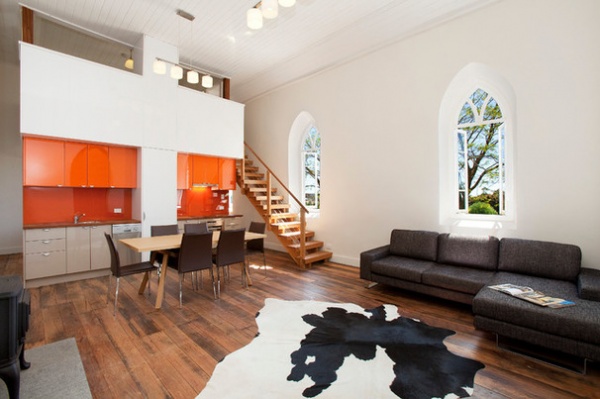
The interior, however, needed a lot of work to transform it into the contemporary, two-bedroom home Sandberg envisioned. “We wanted to insert a very contemporary interior into the original structure to represent the new life it was being given,” he says.
That sentiment is most evident in the kitchen. To reference the building’s original purpose as a place of worship, Sandberg integrated a striking white cross shape into the cabinetry, which features bright orange cupboards with matching backsplash.
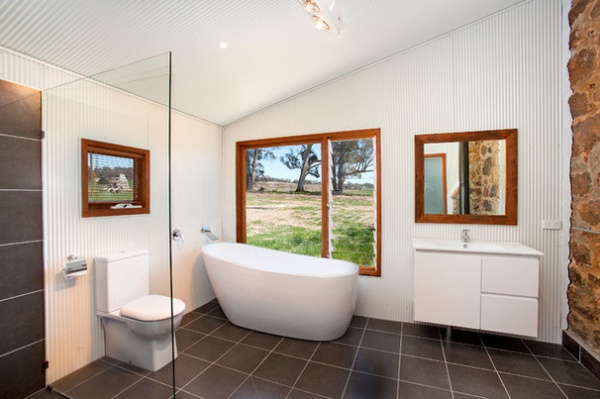
An adjoining corrugated iron shed added to the church in 1943 is now a spacious bathroom. Even though it’s been fully renovated, with new insulated walls, a tiled floor and new wood windows, it embodies the same rustic style of the original addition. The free-standing tub has views of a grassy field and eucalyptus grove that surround the converted church.
See more of this project
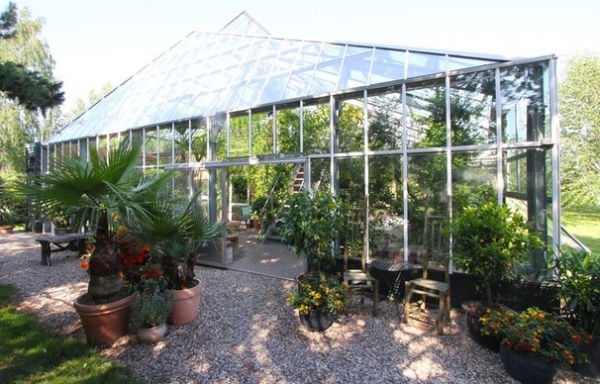
3. Living Green in Germany
What it is: A genuine greenhouse
Location: Hanover, Germany
Who lives here: Florists and gardeners Beate Sihler-Kremkau and Lutz Peter Kremkau and their two children
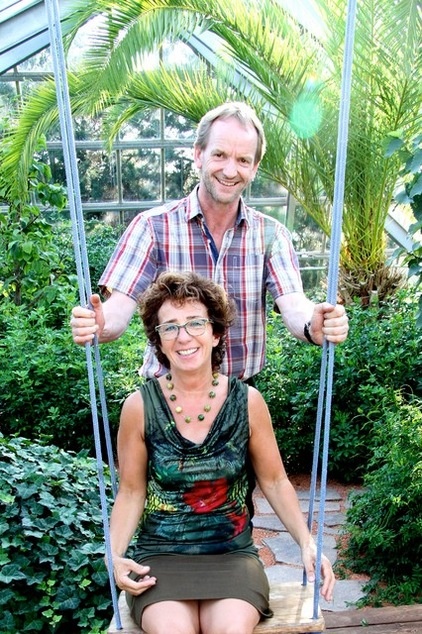
Entering the Kremkau home feels like stepping into the tropics: It’s warm, damp and smells exotic. The couple love flora so much they’ve made it their professions (as florist and gardener). So it seemed logical to move into a greenhouse — though it didn’t to the local authorities. The couple were able to make their dream come true with the addition of special ventilation systems, an irrigation system using rainwater and a hailstorm-safe glass ceiling. They now have 3,875 square feet (360 square meters) of really green living space.
The kitchen, bath and bedrooms are in a flat bungalow nestled inside the greenhouse, but most of the family life takes place on the roof of that bungalow, amid the plants (everything from palm to mulberry to fig trees), where the dining and living rooms are.
The family can enjoy “outdoor living” all year round, which apparently is pretty healthy: “Our two children almost never have been ill,” Beate says.
See more of this project
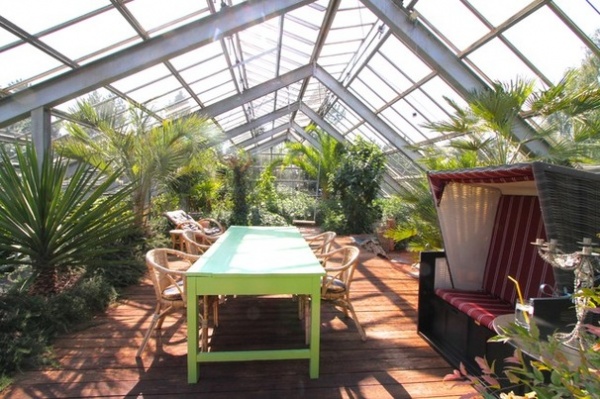
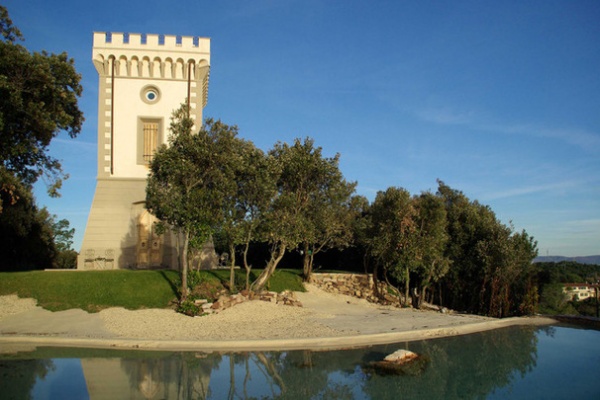
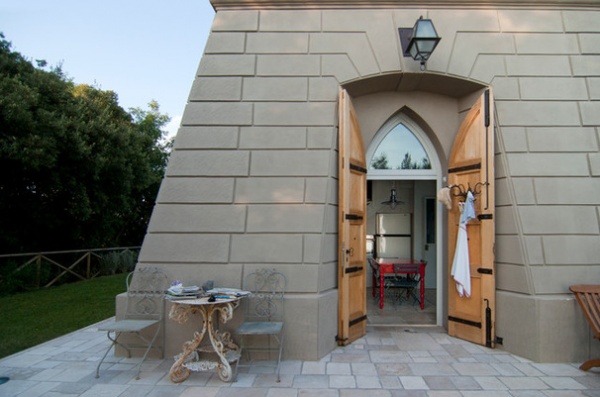
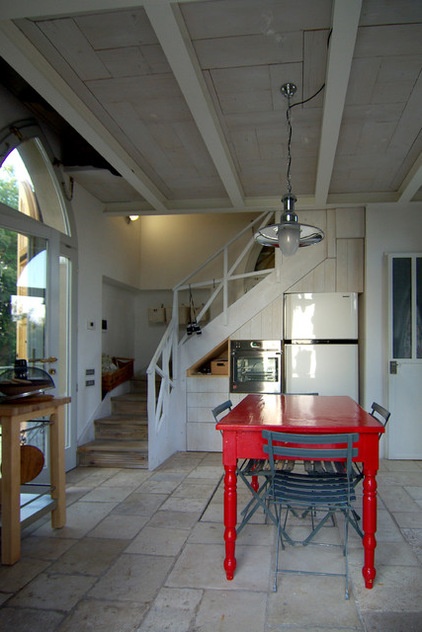
4. On the Lookout in Italy
What it is: A former watchtower
Location: Near Livorno, on the Tirreno Sea, Italy
Who lives here: A fashion designer, his wife and their daughter
Architect: Francesco Garzella, Archipiu
This Tuscan structure, built more than 1,000 years ago, used to be a watchtower overlooking part of the Tirreno Sea, which is 1.2 miles (2 kilometers) away. Today it’s the vacation home of a family of three. Its 517 square feet (48 square meters) are spread over three floors, topped by a terrace.
The renovation was highly detailed and involved a good deal of custom work, such as the front door, made of wood and iron with handcrafted iron studs. And local artisans manually aged the wood flooring to give it a found-on-the-beach look.
For a bit of modern comfort, an eco swimming pool of 1,507 square feet (140 square meters — bigger than the tower’s interior!) was added outside. On the terrace, the family can enjoy the outdoor kitchen and, on a clear day, even spot the Leaning Tower of Pisa.
See more of this project
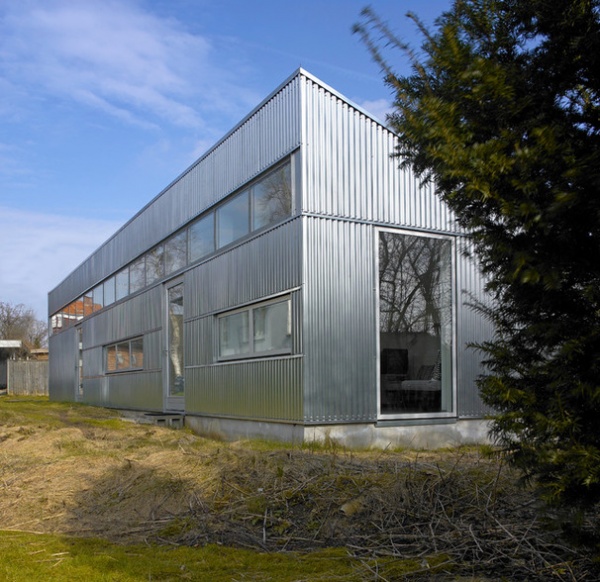
5. Ship to Shore in Denmark
What it is: A metal shipping container
Location: Farum, near Copenhagen, Denmark
Who lives here: A family with one child
Architects: Stock35
This house was built within a shipping container revamped using corrugated metal. It’s in the Frederiksborg area of Zealand island, about 30 minutes northwest of Copenhagen.
The architectural firm Stock35 built the home for Pia Mose Svendsen and Lars Svendsen and, most important, for their handicapped child, because the main family home, built in the 1930s, was not accessible enough for her. In this home, the doorways are much wider, the bathroom is more spacious and the appliances in the kitchen are lower.
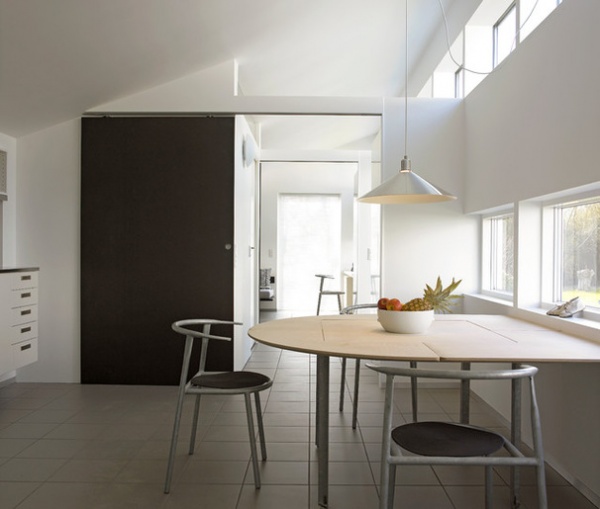
The modern and light interiors were created with simple plasterboard. Using a shipping container as a basic structure is relatively inexpensive as well as timely. ‘’The material was not difficult to use as an architect, in regards to the association with factories … and the 1950s American camping wagon and the Greyhound bus style, which are both fine examples of modern design,’’ says Tom Mose Petersen, owner of Stock35.
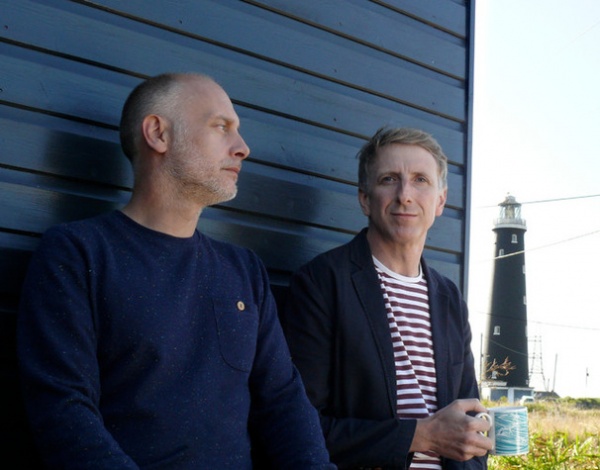
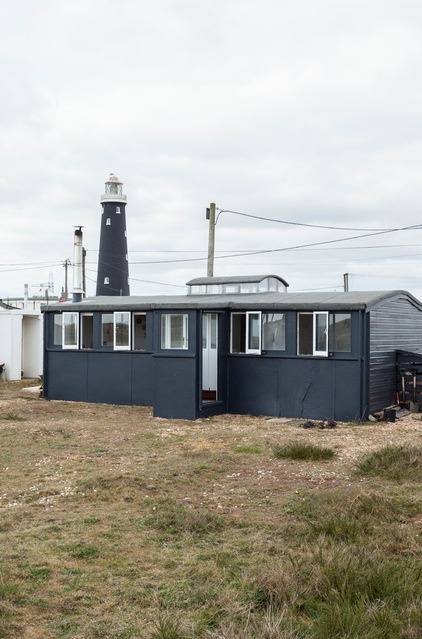
6. Train Car’s Final Stop in the UK
What it is: A disused rail car
Location: Dungeness, Kent County, England
Who lives here: Keith Stephenson and Mark Hampshire of interior design company Mini Moderns
It takes a certain vision to see the potential in an old rail car, but interior designers Keith Stephenson and Mark Hampshire had the skills and energy to transform this unloved space into a light, bright and fun seaside home.
“This space had been divided into two rooms when we first saw the house,” Stephenson says. “You couldn’t look right along the beach like you can now.” Builders worked for about six months to redo the space, sandblasting tar off the floors and lead paint off the walls and installing new plumbing and heating.
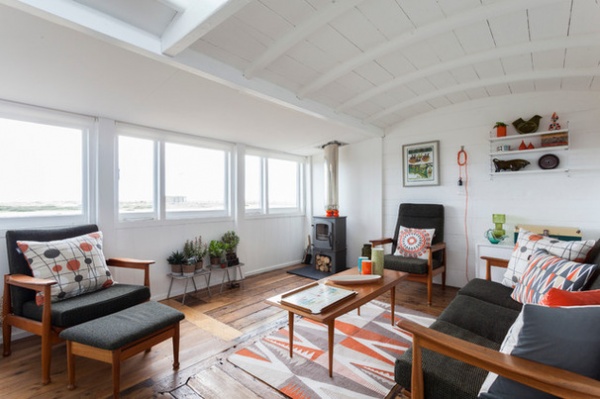
The living room sits within the original rail car. Hampshire and Stephenson deliberately avoided anything too “seasidey” when decorating. “Living here, we have started to understand real sea and real weather,” Stephenson says. “This is not a pretty seaside village. We are so in touch with the beach — we’re on it — so we don’t need driftwood and those kinds of references.”
At night, beams from a nearby lighthouse flash across the room, which is kept warm by a wood stove. “It’s the big sky and vastness of the place we love,” Stephenson says of Dungeness, but “there are no half measures with it. People who love it really love it, and people who don’t like it, hate it!”
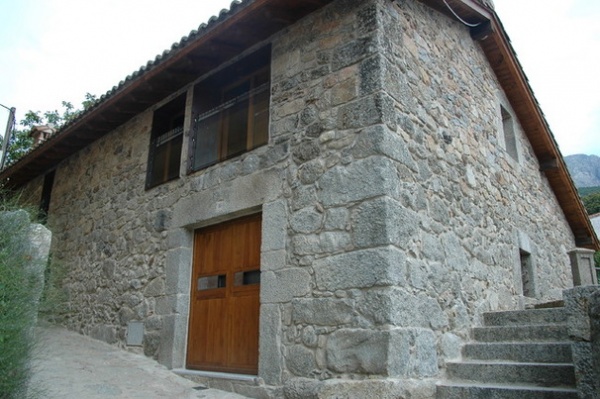
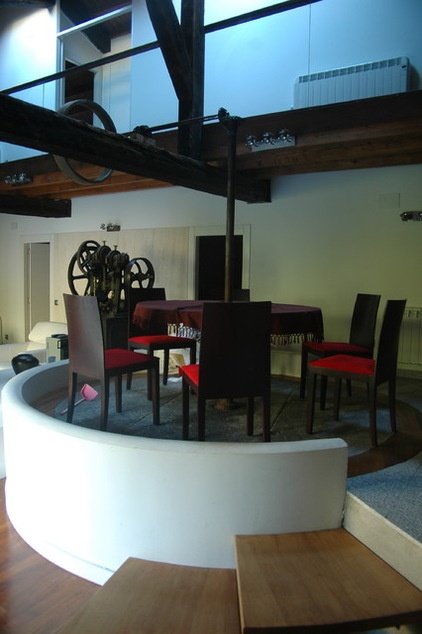
7. Spanish Olive Oil Mill Gets a Smooth Upgrade
What it is: A former olive oil mill
Location: Cuevas del Valle, Ávila province, Spain
Who lives here: A couple
Architect: Huidobro Martín Arquitectura
This olive oil mill was family-owned for several generations and had been producing oil until 2000. Ten years ago, one of the family sons decided to buy it for himself — he wanted to spend his weekends and holidays here.
He goal was to maintain the spirit, spaces and machines of the former mill but add some contemporary features, and he hired the firm Huidobro Martín Arquitectura for the job.
“The restoration took about 15 months,” says the firm’s José Martín, who oversaw the project. “The building was derelict and the walls were curved. The most complicated was the consolidation of all the structural elements and the restoration of the machines.”
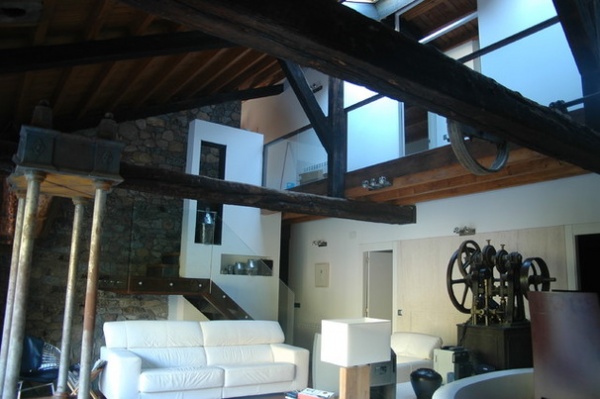
“The machines used in the former mill tell a lot about the history of the building and the different ways of producing oil along many years,” he says. “Thus we have maintained the history but we have also added new elements like wood, steel and glass. We got extremely good feedback from everyone who has seen the mill. They do also like the combination of modern and old in the facades.”
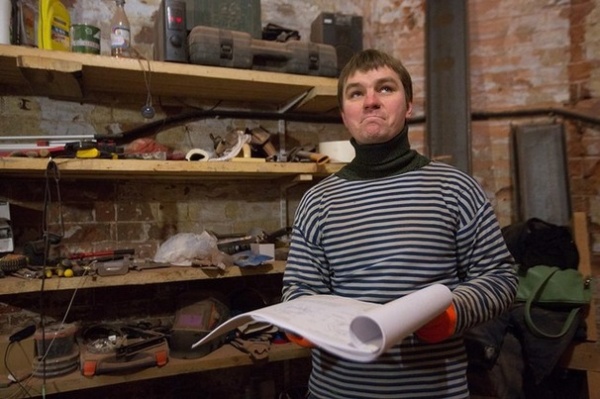
8. Staying Afloat in Russia
What it is: One of the water-collecting towers the imperial government built along the Trans-Siberian Railway in 1895
Location: Tomsk, western Siberia, Russia
Who lives here: Aleksandr Lunev, manager of a small company
It must have been love at first sight: “Three years ago, my friend sent me a link saying that Tomsk city administration was ready to lease a tower,” recalls owner Aleksandr Lunev. “I went on site the same night, broke the lock and stepped inside. I was wandering around for a few hours thinking of how am I going to redecorate everything and live there.”
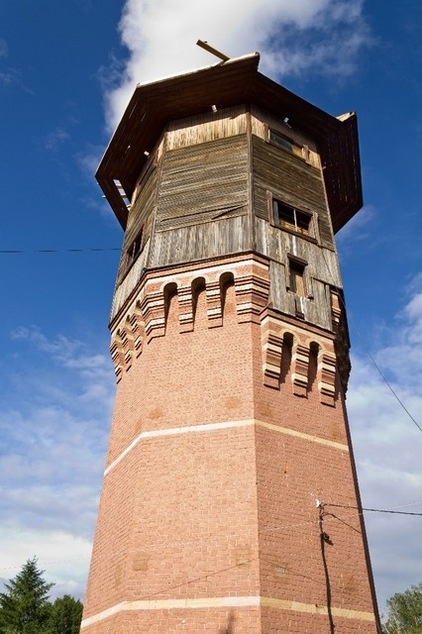
Previous tenants had covered everything in metal and nothing had been refurbished since the 1980s — the tower was in a horrendous state.
“There was no chance of renting; the only thing I could do was to buy it,” Lunev says. “It took me eight months to do all the paperwork. I bought it for 1.5 million rubles [$21,800] and spent another 3 million [$43,539] for the renovation. So I am really out of money now — but I don’t regret a thing.”
Lunev is now working on the tower on his own on weekends and plans to finish the facade by winter before tackling the interior.
“My mom was really worried at first, but I guess she’s a bit flattered since media started publishing stories about me,” he says. “Of course, there was some negative response as well. But most of the locals are friendly — people are coming all the time, asking permission to go up and have a look. I do let everybody in — there’s a stunning city view from my roof.”
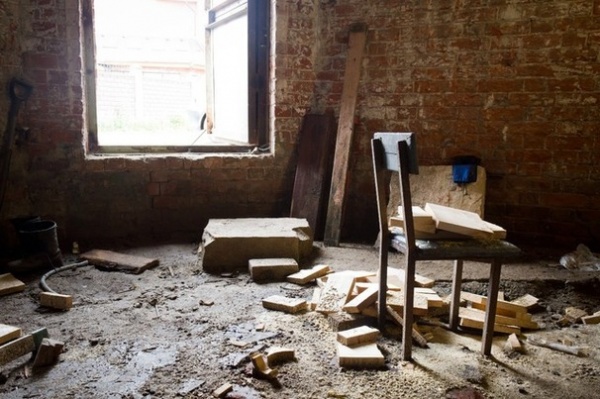
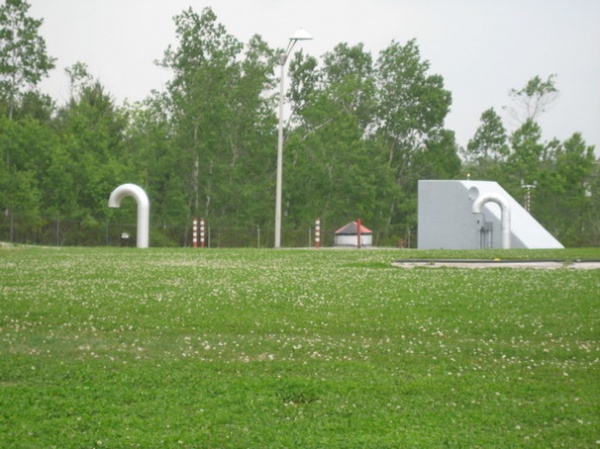
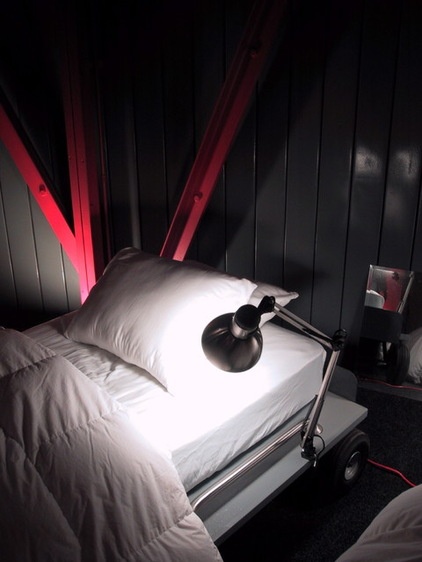
9. Launching a New Pad in the U.S.
What it is: A former intercontinental ballistic missile (ICBM) silo
Location: Upstate New York
Who lives here: Architect Alexander Michael
Owner Alexander Michael bought this decommissioned missile silo in 1996 for $160,000 and has spent the ensuing years — and more than $300,000 — restoring it and making it his home. He’s got a full kitchen, sleeping quarters and even the original launch control panel that he can tinker with. In fact, everything, including the 90,000-gallon water reservoir that feeds into the silo, is original.
The space is 52 feet in diameter at some points, so people rarely feel claustrophobic. But because there are no windows, it’s easy to lose track of time. So Michael has monitors that display a video feed of what’s happening on the surface. He’s also got 20 clocks.
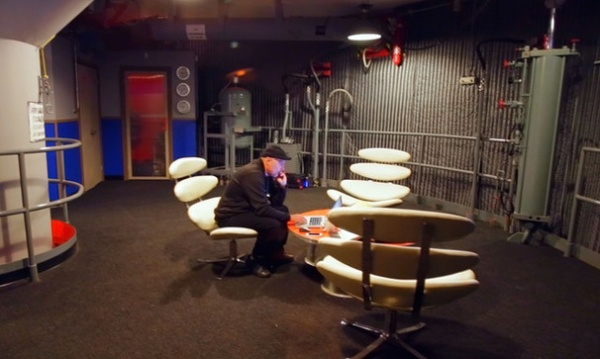
Michael discovered that the cavernous home has a unique sound quality to it. After having a concert violinist play there, he became hooked on the idea of turning the silo into a performance space. Who knows, maybe Elton John could perform Rocket Man.
See more of this project
Watch the video: Head underground to see this former missile silo
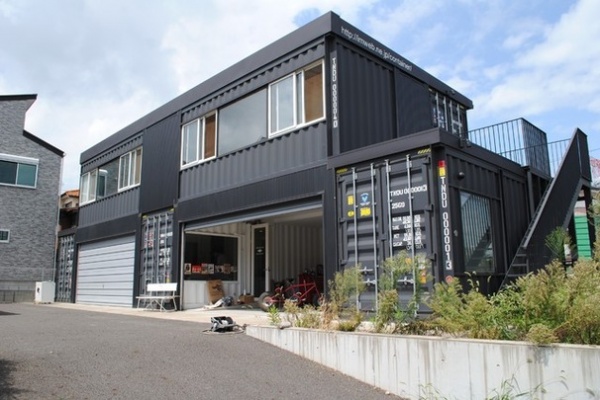
10. Shipping Container Enters New Port in Japan
What it is: A house built of shipping containers
Location: Shiroi, Chiba Prefecture, Japan
Who lives here: A man in his 30s
Building Company: 2040JP
It was the owner’s idea to build a house with shipping containers. He’s a big fan of motorbikes and thought the containers’ industrial look would make the perfect garage for his collection. He also wanted to take part in the building process himself.
The house is assembled of seven containers: three for the ground floor and four for the second floor, for about 1,185 square feet (110 square meters) total. It was designed to meet all the necessary building codes, meaning the owner could qualify for a home loan.
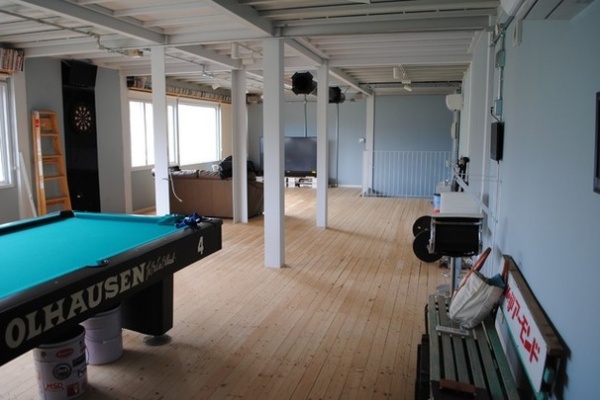
The two-story house has a bedroom, a kitchen, a bathroom and a huge garage on the ground floor, while the entire second floor is open space where the owner enjoys his myriad hobbies. (There’s a billiard table as well as audio and media systems.) Thanks to good insulation, he can turn the music up as loud as he likes.
See more of this project
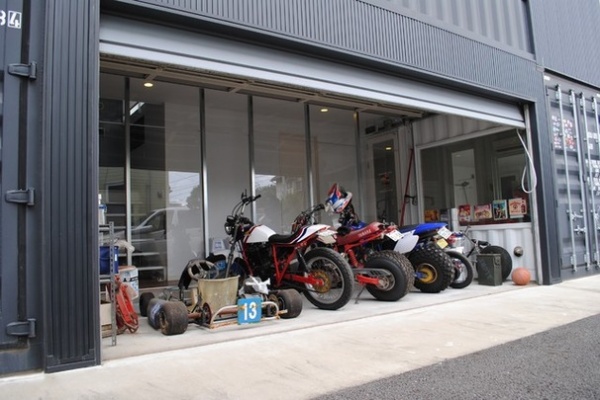
Tell us: Do you live in an astonishing conversion? Show us your non-house home in the Comments and be sure to mention which country you’re in.
Related Articles Recommended












