Kitchen of the Week: Grand Opening for an Extended Family
http://decor-ideas.org 08/28/2015 20:13 Decor Ideas
With their two children grown and starting families of their own, a couple in Westchester County, New York, decided it was time to update their kitchen and make it more practical for hosting their expanding family. Architect Alexander Butler was brought in to completely transform the once-dark space by knocking down walls and creating an open and bright kitchen ideal for family gatherings.
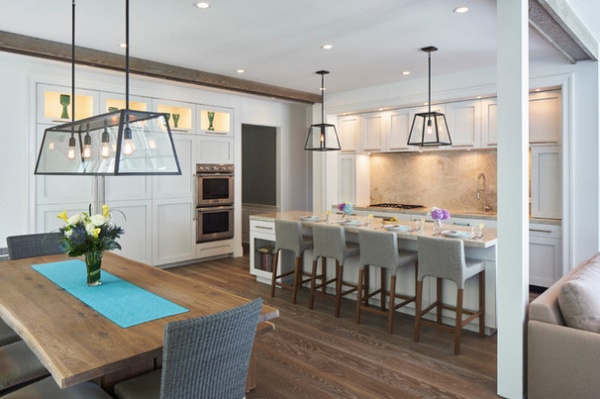
Kitchen at a Glance
Who lives here: A couple with 2 grown children
Location: Bedford, New York
Size: About 355 square feet (about 32.9 square meters)
Architect: Alexander Butler Design Services
The kitchen flooring is an 8-inch-wide engineered hardwood; the same wood was used to cover the two beams that run parallel to each other across the room. “Engineered hardwood is very durable, and it comes in a wider variety of sizes than you can find for most natural wood floors,” Butler says.
Island stools: Knicker in Chalk, Blu Dot; flooring: Carlisle wide plank
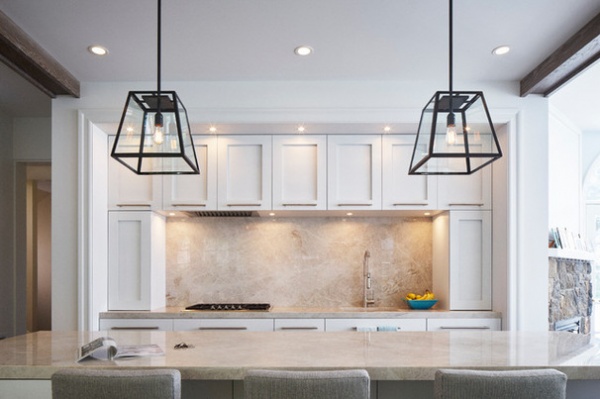
The countertops and backsplash are Mother of Pearl quartz. Butler used a single slab for both the island countertop and the backsplash. “We took our time looking for pristine slabs. Often pieces will have yellow veining or rusty swirls, but the pieces we selected are very uniform in their appearance,” Butler says.
Keeping with the uniform look, the backsplash is devoid of any unsightly outlets. Most of the electrical devices used daily (coffeemaker, toaster) are stored and plugged into the two cabinets bookending the backsplash.
Pendant lights: Ludwig glass lantern, Kathy Kuo Home
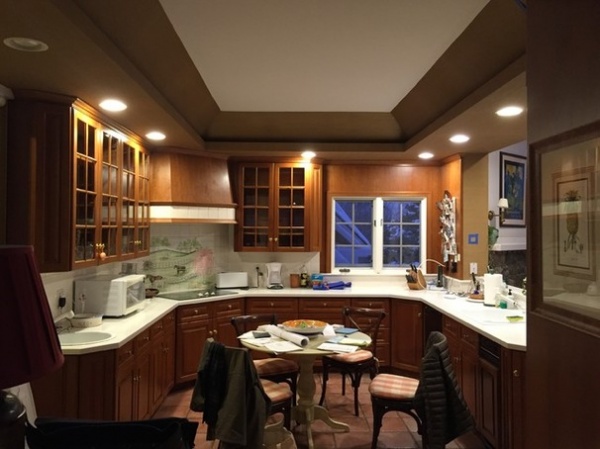
BEFORE: The original kitchen included dark wood cabinets and a half wall separating it from the family room. A round dining table with seating for four was in the center of the room.
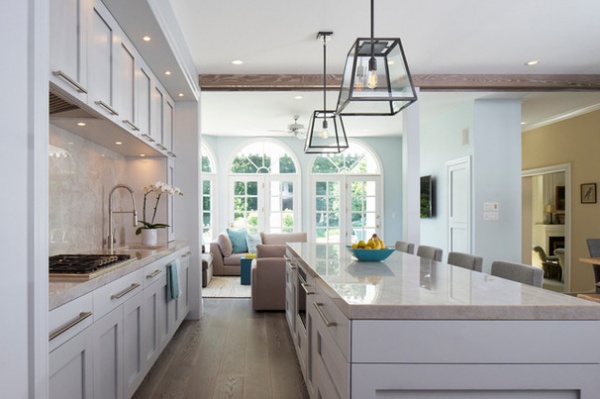
AFTER: The kitchen is now open to the family room, and light comes in from the room’s large arched windows. The dark cabinets were swapped for modern-style Shaker cabinets in white. “The space is much more conducive to hosting friends and family who can now walk freely from one space to the next,” Butler says.
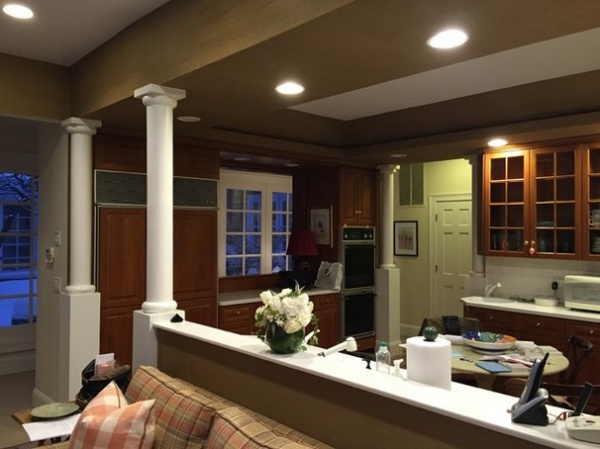
BEFORE: Two round columns used to frame the passage from the kitchen to the family room. A built-in refrigerator and double ovens were along one wall, which no longer exists.
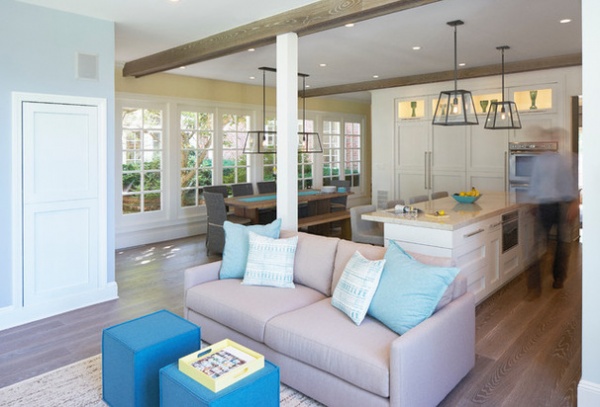
AFTER: Only one of the kitchen’s original columns was structural, so Butler removed the extra one and had the remaining metal post covered in wood and painted white. The wall that once had the refrigerator and ovens was removed to create a larger dining area.
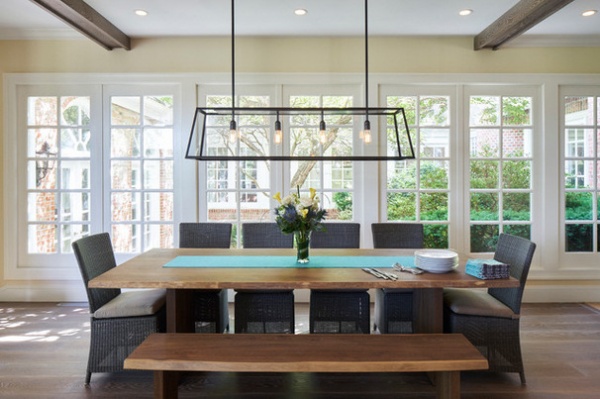
The dining area now has a wall of windows and a table that accommodates up to 10 guests. “We took over wasted hallway space for the dining area that is now open to a wall of windows that overlook a lush central courtyard,” Butler says.
Dakota dining table and bench and Captiva dining chairs: Crate & Barrel; chandelier: Filament, Restoration Hardware
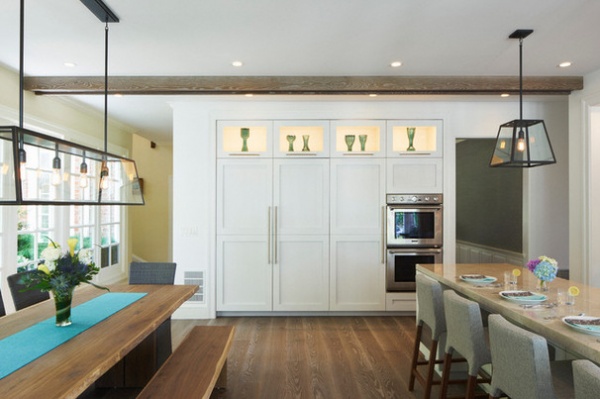
A new wall of built-ins includes a refrigerator, a freezer, a pantry, double ovens and a row of glass-front upper cabinets ideal for displaying the family’s collection of green glass vases.
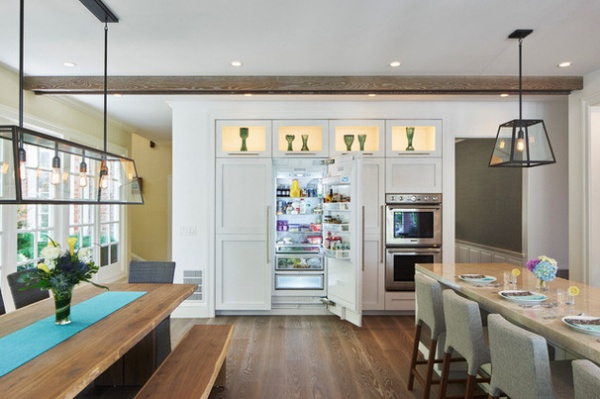
This image reveals the refrigerator in the middle of the wall of built-ins. The freezer is to the left, and the pantry is to the right. “The appliances are well integrated in this kitchen,” Butler says. “Wherever we could hide them, we did.”
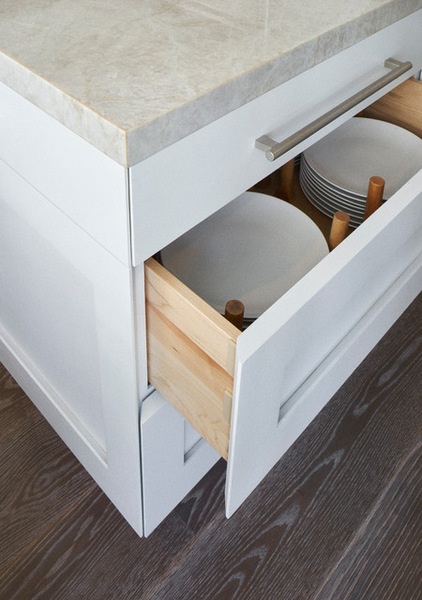
A plate drawer with removable wood pegs helps organize plates and keep them from rattling when the drawer is opened and closed.
Wherever possible and practical, Butler avoided cabinet hardware in favor of a 1½-inch central lip, for storage that can be opened with fingertips.
More
A guide to choosing kitchen cabinets
See other Kitchens of the Week
Related Articles Recommended












