Houzz Tour: Industrial Chic in the Heart of London
http://decor-ideas.org 08/22/2015 23:13 Decor Ideas
Amid the traffic and storefronts of central London, exceptional homes go unnoticed by thousands of passersby every day. One, tucked away behind the facade next to the famed Adelphi Theatre, is Gatti House, formerly the theater’s restaurant. The once-popular hangout for actors and celebrities is now a five-story luxury apartment building with its own courtyard. This apartment is a largely new addition to the original architecture.
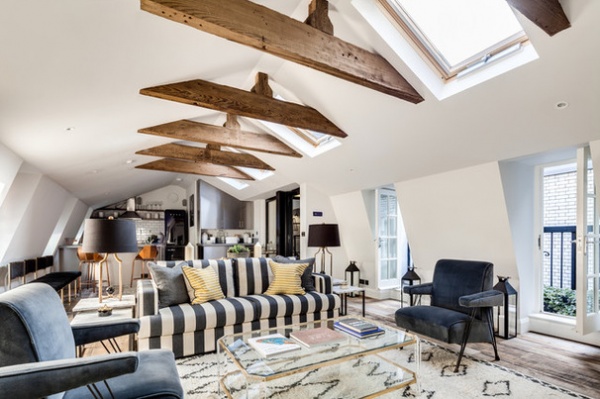
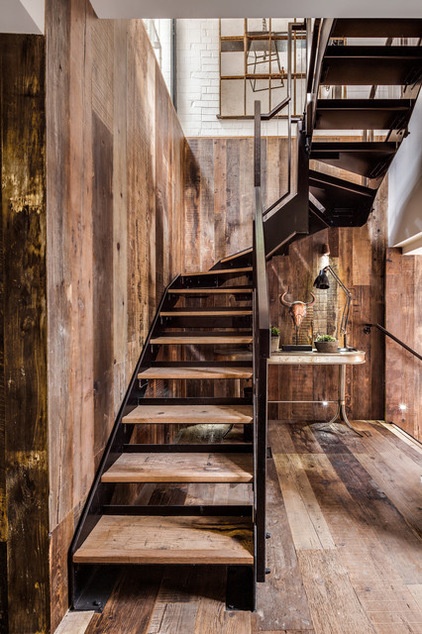
Houzz at a Glance
Location: The Strand, central London
Size: 2 bedrooms, 2 bathrooms
Designer: Lucy Barlow of Barlow & Barlow Design
That’s interesting: The ground floor is a Byron hamburger restaurant, and there’s a dumbwaiter in the flat so the owner can have a burger sent straight up.
Designer Lucy Barlow was asked to create a feeling of industrial luxury in this new addition to an old building. Barlow started by using reclaimed oak throughout. “I believe this oak came primarily from old farm buildings. It’s great for cladding walls and for flooring,” she says.
Reclaimed oak: Havwoods
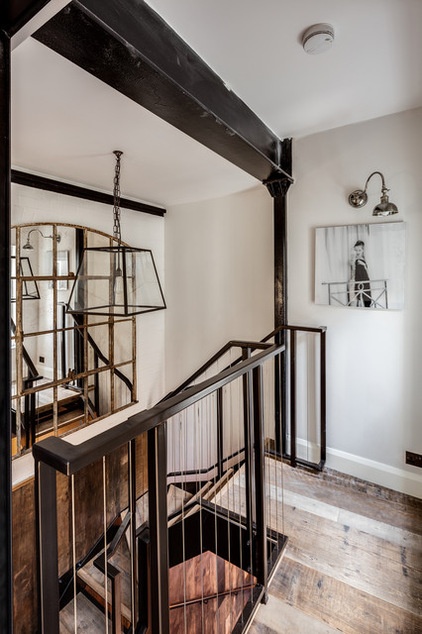
The steel staircase was designed to work in a tight space. The treads are made from the same reclaimed oak used on the floors and walls. The wood siding stops halfway up to expose white painted brick, which is the outer wall of the original building.
A mirror made from a factory window adds an industrial touch on the wall to the left of the stairs. The staircase has a black painted steel handrail with wire spindles. The steel beams, also painted in glossy black to look industrial, echo the banisters. “In a traditional build, the beams would be boxed in, but in a modern design like this, keeping them exposed works better and makes them part of the design,” Barlow says.
The staircase leads up to the second-floor living area. “We wanted an open-plan space so the living room, dining area and kitchen would all be on one floor, hence having it on the upper story,” Barlow says. The bedrooms are downstairs.
Antique factory window mirror: Aldgate Home
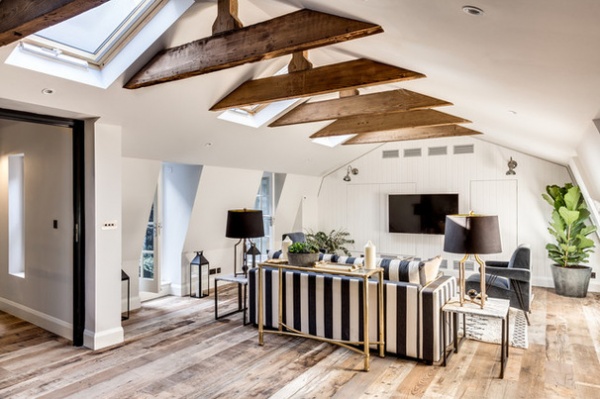
In the living area, central wooden beams add a warehouse feel, although they are purely aesthetic rather than structural. Unlike the reclaimed oak used elsewhere, these are new pine beams, distressed and varnished to look older.
Barlow added skylights to fill the fairly low-ceilinged room with light. They can be opened manually or with a remote control, and are fitted with electric blinds. The TV wall, covered with tongue-and-groove paneling, conceals the air conditioning and entertainment systems.
Midcentury armchairs: Circus Antiques; glass coffee table: Alfies Antique Market; Kasbah wool rug and marble side table: West Elm; silk pillows: custom
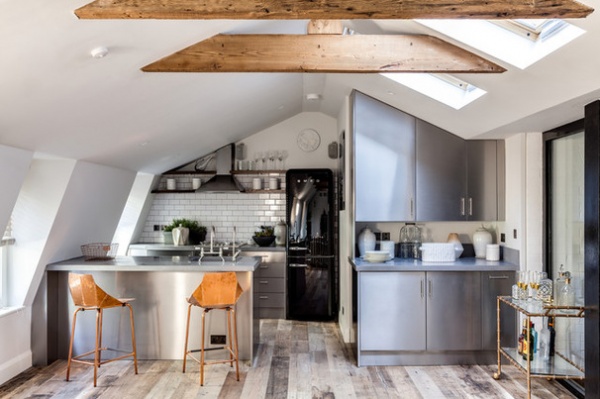
The compact kitchen continues the industrial theme. Brushed-steel cabinets and polished-concrete countertops give the space a utilitarian feel. The black refrigerator contrasts the white subway tiles, while the reclaimed-wood shelves maintain consistency with the rest of the house.
The copper bar stools come in an unusual flat-pack design and have to be bent into shape along perforations in the seat. “They’re surprisingly comfortable and sturdy,” Barlow says.
Copper bar stools: Blu Dot, Heal’s; refrigerator: Smeg
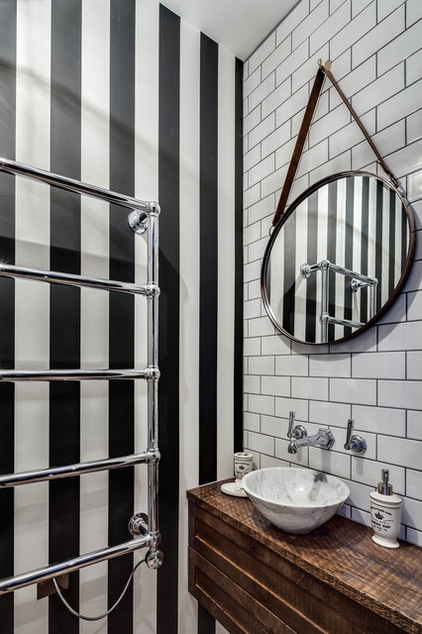
In the guest bathroom, subway tiles with dark gray grouting complement the bold striped wallpaper. A white Carrara marble sink rests atop a custom reclaimed-oak vanity made by carpenters onsite.
Sink fixtures: Perrin & Rowe; heated towel rail: The Sterlingham Co. Ltd.; bronze mirror with leather strap: John Lewis; Spalding stripe wallpaper: Ralph Lauren; subway tile: Walls and Floors
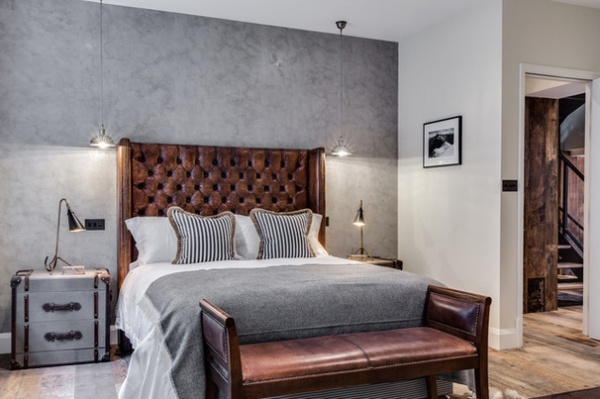
Instead of going through the arduous process of plastering and polishing the bedroom wall, Barlow opted for polished plaster-look wallpaper, handmade to order. “It’s the most realistic polished plaster I’ve ever seen without doing the real thing, which is expensive,” she says.
Germaine bedside lamps: Julian Chichester; pillows: custom, Philip Jeffries; polished plaster wallpaper: Studio E, Fromental
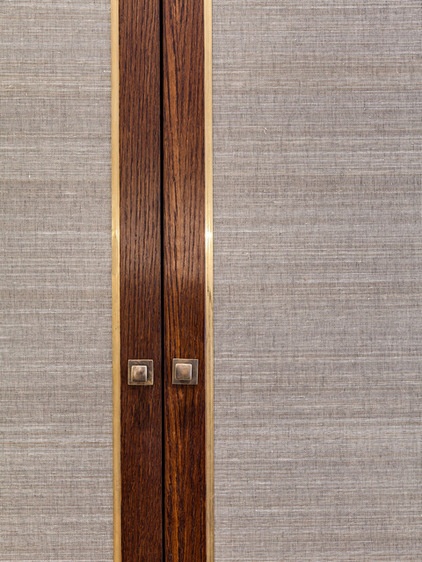
The doors of the wall-to-wall custom closet are made from the same reclaimed oak as the vanites in each bathroom, with a horsetail wallpaper insert framed with brass.
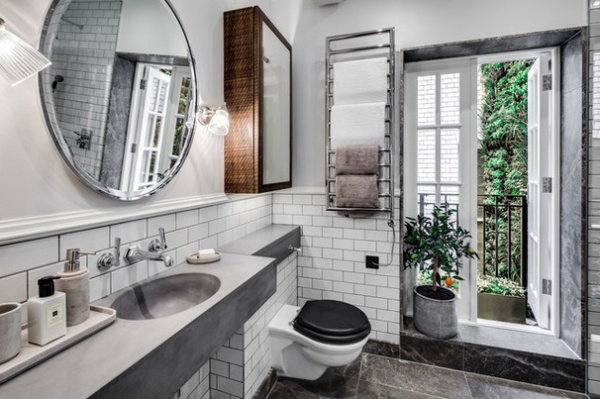
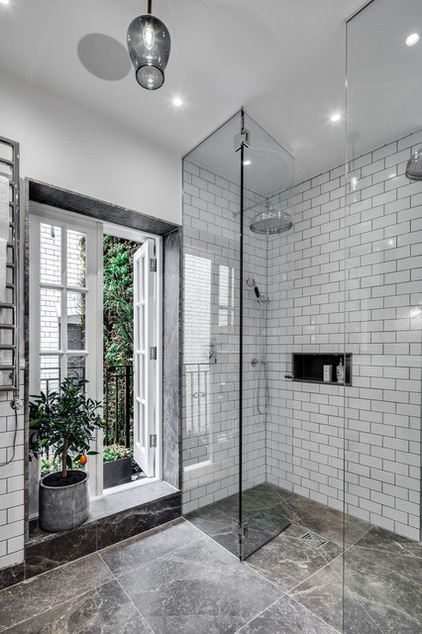
Custom poured concrete counters complement the warm color of the reclaimed-oak medicine cabinet and the floor tiles, which are brown Emperador marble. “It was important to use a texture that sits well with the concrete,” Barlow says. “This is a nice stone that looks luxurious and softens the scheme.”
The huge double shower has a concrete bench (not seen) and is finished with a custom, frameless glass screen and door.
The balcony overlooking the courtyard was existing. To create a pleasant and lush view, Barlow had a living wall of grasses and wildflowers created to stretch the full height of the five-story building.
Mirror: Sterlingham and Co. Ltd.; shower fixtures: Perrin & Rowe
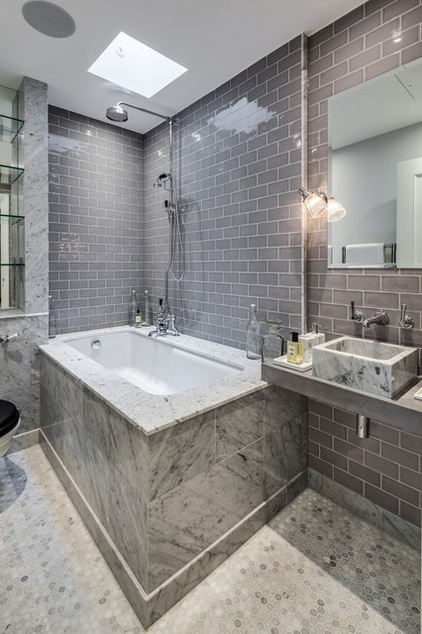
The guest bathroom features Carrara marble on the floor, bath and sink, which sits on a poured-concrete shelf. Barlow gave the bathroom’s gray palette a textural twist with mosaic marble flooring and crackle-glazed subway tiles.
Sink and floor tiles: Mandarin Stone; subway tile: Laura Ashley; Lada wall lights: Holloways of Ludlow
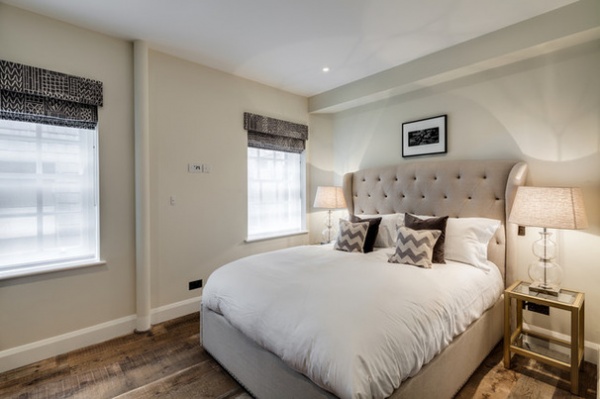
The guest bedroom is neutral and softly lit. Even in such a sparsely furnished room, the distressed wood and underfloor heating, the same as used throughout the home, make the space cozy and welcoming.
Roman blinds: Andrew Martin; brass side tables: Alfies Antique Market; pillows: Heal’s; bedside lamps: Ochre
Browse more homes by style:
Small Homes | Apartments | Barn Homes | Colorful Homes | Contemporary Homes | Eclectic Homes | Farmhouses | Floating Homes | Guesthouses | Lofts | Midcentury Homes | Modern Homes | Ranch Homes | Townhouses | Traditional Homes| Transitional Homes | Vacation Homes | Homes Around the World
Related Articles Recommended












