Kitchen of the Week: Color and Creativity for a Family of Foodies
http://decor-ideas.org 08/21/2015 22:13 Decor Ideas
“The family that crams into the kitchen together stays together,” interior designer Leslie Huntley says with a laugh. When she tackled the kitchen in this Asheville, North Carolina, Arts and Crafts bungalow, the top two priorities were family-friendliness and functionality. She could not have known her clients better: The mother is her best friend, and Huntley had designed the kitchen in her former home in Texas. In fact, she knew her clients’ tastes right down to their favorite Ikea cabinets, which she used again. She mixed them with custom touches and worked in an island, room for an extensive cookbook collection and an eat-at banquette.
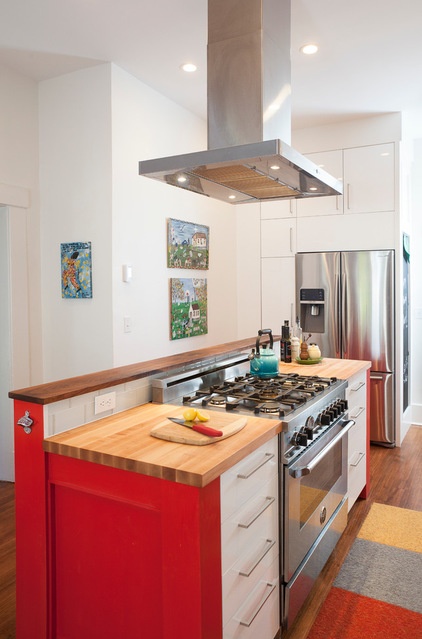
Photos by Matt Rose Photography
Kitchen at a Glance
Who lives here: A couple and their 4 children
Location: Asheville, North Carolina
Size: 286 square feet (26.5 square meters)
Designer: Roost Interior Design
“This couple loves to cook,” Huntley says. “We’re talking three meals a day and fancy dinners.” An island was a must-have. While the sink stayed in the same place, the rest of the existing U-shaped layout was shaken up, allowing Huntley to squeeze in an island, a banquette and a desk.
Storage space in the island and around the refrigerator made it possible to eliminate cabinets and counters from the far wall. In their place are displayed bright folk art pieces. (The art piece by itself is by Missionary Mary Proctor; the two pieces hung together are by North Carolina artist Theresa Gloster.) The clients also chose the red on the island. “They wanted bright, happy, fun colors,” Huntley says. “This red is a great hungry color.” Appropriately, it’s named Cherry Tomato.
Island paint: Cherry Tomato, Sherwin-Williams; vent hood: Faber; maple butcher block counters: local fabricator
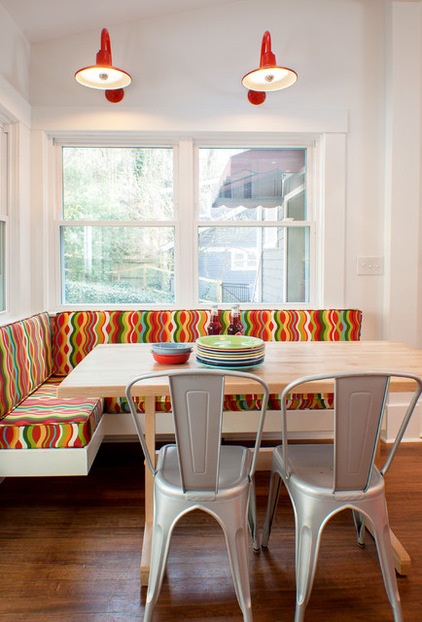
A new built-in banquette with new windows gives the family a bright spot in which to gather for meals, though Huntley admits it’s a little on the tight side for all six of them. “Sometimes they all eat together; some nights [the parents] serve the kids dinner while they are still in the kitchen, and then enjoy a meal just the two of them later,” she says. Huntley chose a happy and bright pattern for the banquette in an indoor-outdoor fabric for durability.
Banquette fabric: Richloom Fabrics; pendant lights: Barn Light Electric Co.
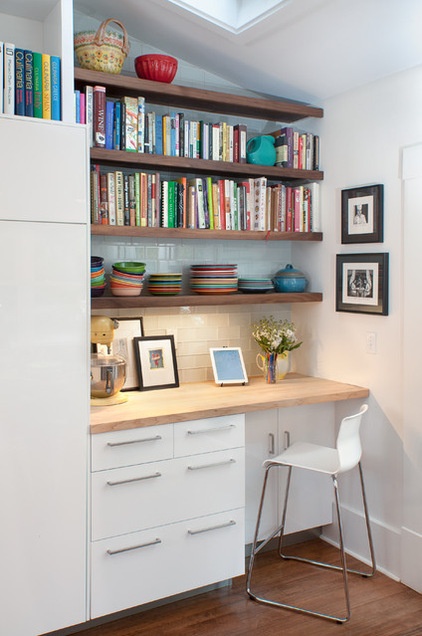
Walnut shelves over a nearby desk hold an extensive cookbook collection. The maple countertop gives the Ikea cabinets a custom look. The cabinet in front of the chair contains arts and crafts supplies; drawers on the side keep kid stuff like cups and plates within reach.
One of Huntley’s favorite things about working with this couple is their art collection, amassed on their travels. The family’s belongings add a personal layer that they take with them wherever they go.
Those who have visited Atlanta and enjoyed a burger while wearing a retro paper hat might just make out a “V” in the framed print on the desk; it’s from The Varsity, a chain of drive-in restaurants in that city, where one of the homeowners is from. The black and white artwork on the right wall, by Karolina Larusdottir, reminds them of a trip to England, where they bought them. “There’s no picking up stuff at stores trying to feather this nest,” Huntley says.
The stainless steel toe kick adds a contemporary touch and won’t show dirt and skids like white would. Huntley says it’s been a long time since you could see this much of the countertop; this spot is actively used to keep track of the schedules for the whole family and sees a lot of paperwork and projects.
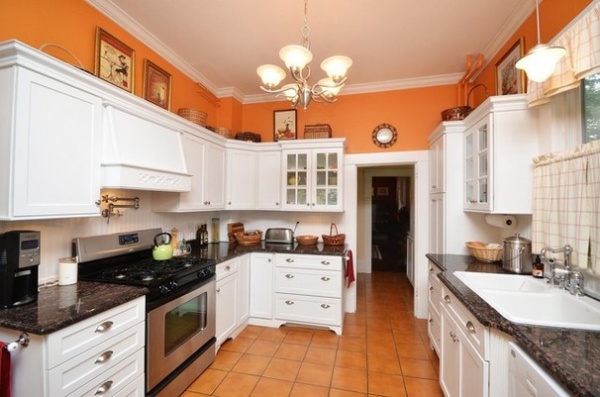
BEFORE: “The existing kitchen wasn’t terrible,” Huntley says. It just didn’t function for the way these intense cooks like to operate in the kitchen. Additionally, there was no eat-in area, which meant there wasn’t really a spot for the kids to hang out with them in here.
More serious concerns came up during demolition. Ripping up the floor and the dishwasher revealed rotting wood and damage to the floor joists. It was lucky that they decided to remodel at this point, or they may not have found it until it became a larger problem.
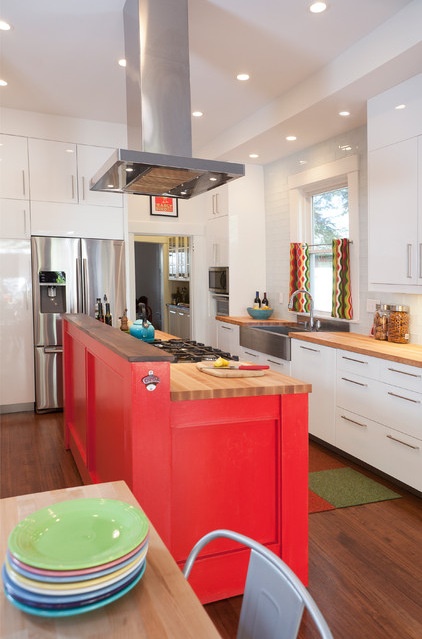
AFTER: Just as important as noticing where Huntley added pattern and color is noticing where she didn’t.
Subtle glass subway tiles comprise a backsplash that does not distract, while cafe curtains tie this end of the kitchen to the banquette. The largest splash of color is concentrated on the island, while the surrounding white finishes lend a clean, uncluttered look. This balancing act was key, as the designer says she maxed out the layout, squeezing in the island and banquette.
Tip: Custom touches can really dress up ready-made cabinets. Wrapping the island (made from Ikea cabinets) and range area in red gave them a special touch and turned them into focal points.
Sink: Kohler; glass subway tiles: Modwalls
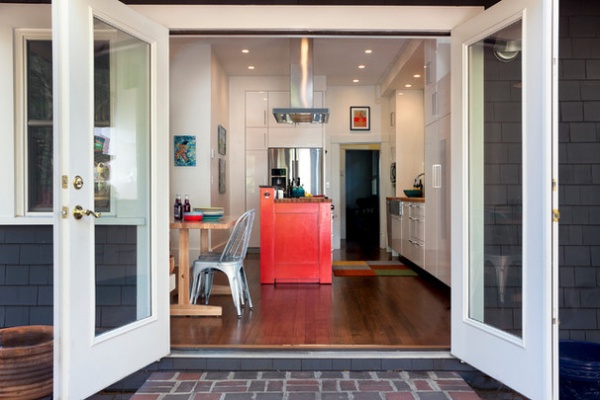
New French doors lead to an outdoor dining table, creating a strong connection to the yard.
Doors: Andersen Windows
More
See all the Houzz Kitchens of the Week
How Much Room Do You Need for a Kitchen Island?
91 Kitchen Banquettes to Start Your Morning Right
Related Articles Recommended












