World of Design: 10 Treehouses to Send Your Spirits Soaring
http://decor-ideas.org 08/18/2015 21:13 Decor Ideas
One in a series by Houzz international editors on how our lives shape home design around the world
Whether it’s a playroom that inspires childhood adventure, a cozy bedroom filled with birdsong or a leafy sanctuary perfect for some peaceful meditation, a treehouse speaks to all of us as a place where we can free our imaginations. Here’s a selection of 10 amazing treehouses — in backyards in Russia, Germany, Italy, Japan and elsewhere around the world — that are giving dreams a place to roost.
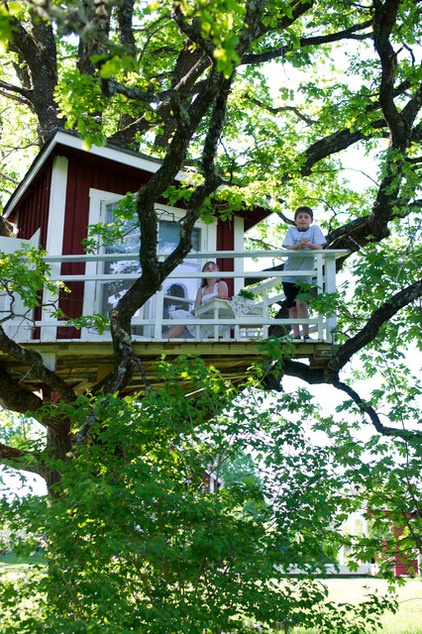
1. Treehouse by Mom and Dad in Sweden
Location: Mjölby, southern Sweden
Used for: A treetop playhouse for the family’s two children and their friends
Builders: Mom and Dad
There’s nothing wrong with your typical playhouse on the ground, but when the two children in this family got a bit older, they wanted something more exciting: a house in the trees.
Their dad was in complete agreement. He’d always loved building things and dreamed of having a treehouse himself as a child.
Now he and his family have this adorable one, built with parts of an existing playhouse and tucked within the branches of a grand old oak in their garden. The branches were so well spaced, no nails were required to secure the structure to the tree.
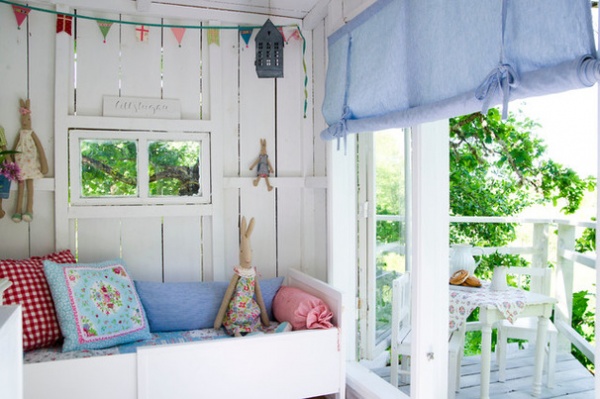
Special feature: Mom scoured secondhand stores and markets for pieces that suited the space, painted them white, then brightened the room further with textiles and cushions.
The children love using the treehouse to hang out with friends, especially when it’s raining and Mom sends up a basket of cinnamon buns.
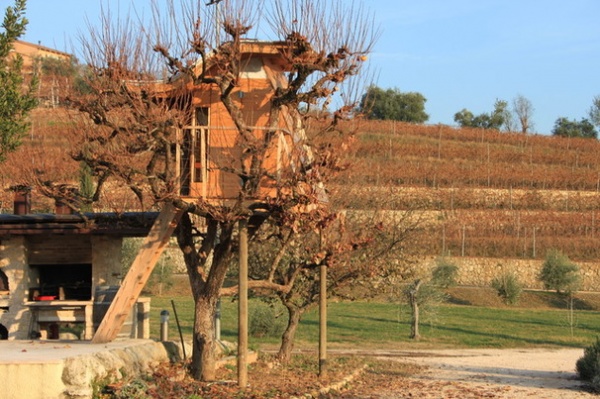
2. Playroom With a View in Italy
Location: San Pietro in Cariano, near Verona, northeastern Italy
Used for: A playroom for two kids
Builders: TreeTopBuilder, a group of passionate mountain climbers, architects and engineers
Built of fir on a persimmon tree (also known as a kaki), the treehouse, named Vajol, offers two children a 43-square-foot (4-square-meter) playroom and a 22-square-foot (2-square-meter) balcony with views of the Valpolicella region — famous for the wine of the same name.
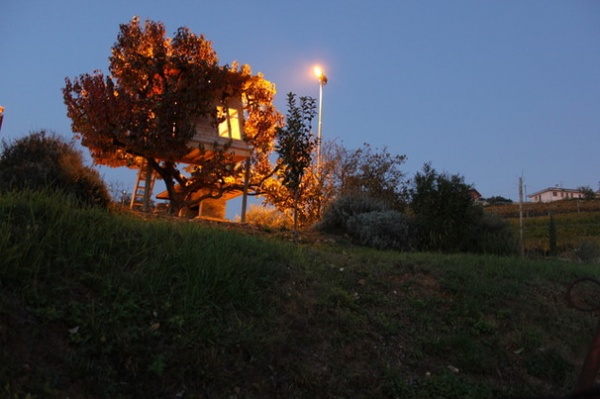
Architect Jacopo Gozzi of TreeTopBuilder started this house with friends for fun right after college. Now they build much bigger treehouses. One of their latest is 280 square feet (26 square meters) and sits 23 feet (7 meters) off the ground.
Building the Vajol treehouse helped Gozzi identify what he wanted to do in his professional life. He decided to study architecture but also took botany so he could understand trees better.
Special feature: “We don’t just build wooden houses by a tree; we use the tree as a creative starting point,” Gozzi says. “We create around it, letting its shape guide us, without pushing too much but maintaining some kind of balance.”
See more photos of this treehouse
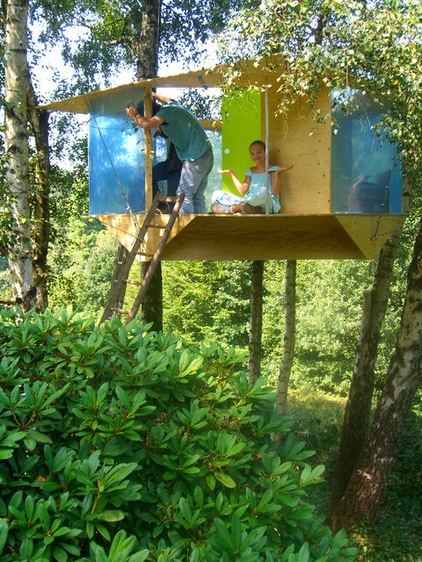
3. Girl’s Floating Den in Germany
Location: Solingen, western Germany
Used for: A playroom for Clara, architect Michael Schumacher’s daughter
Builder: Schneider + Schumacher
Clara dreamed of having a treehouse in her grandmother’s garden, somewhere she could play, read and sleep, all while floating in the air. So her father, architect Michael Schumacher, created this fun, romantic space surrounded by seven birch trees, which he had planted as a child with his father.
The house is built of WISA-Spruce (veneered plywood), a solid and inexpensive material that reflects the current trend of using raw plywood in architecture and decor. The structure is a 129-square-foot (12-square-meter) cocoon strengthened by three evenly curved acrylic panels. This not only saves weight, it makes the treehouse almost completely transparent when seen side-on.
Special feature: A green roof made of tarpaulin material is fixed with steel ropes onto the trees and helps “Clara’s Treehouse” fit into its natural surroundings.
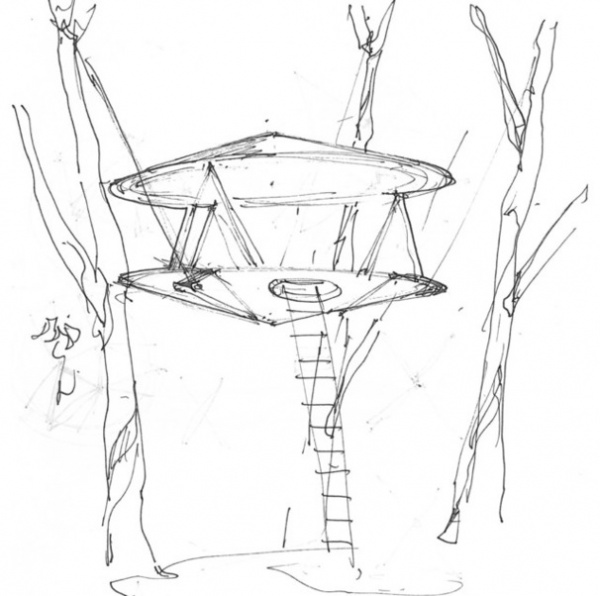
Fun story: While Schumacher and Clara were having lunch at a sushi restaurant near his office, they drew ideas for the treehouse on napkins. By the time the sushi conveyor belt brought the dessert, the design was almost finished. “That’s what I call excellent collaboration between architect and client!” Schumacher says.
See more of this treehouse
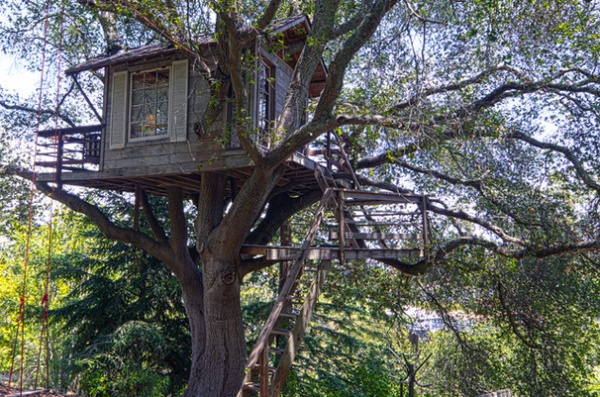
4. Family Project in the United States
Location: Burlingame, California (about 20 miles south of San Francisco), United States
Used for: A family’s backyard treehouse
Builders: Linda and Doug Studebaker and their three children
The Studebakers’ treehouse, built in a 100-year-old coast live oak, was a family project and bonding experience. “Thinking back, I found motivation from a combination of just being a good dad and the opportunity to do something creative and highly original,” Doug says. “Each of our three kids helped out from time to time, and in this way built up a little sweat equity and pride in the project.”
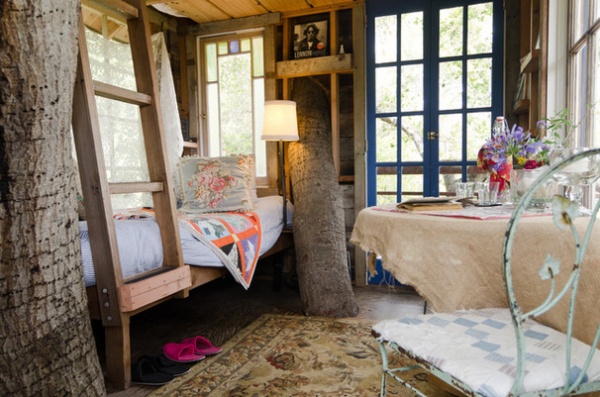
Special feature: The treehouse is outfitted with a collection of cozy quilts, vintage furniture, warm rugs and whimsical accessories. The tree’s long limbs wind their way through the interior. Doug says it was important to minimize damage to the tree and pay careful attention to its structure while building the house. This meant the design had to allow for the growth of the branches.
See more of this treehouse
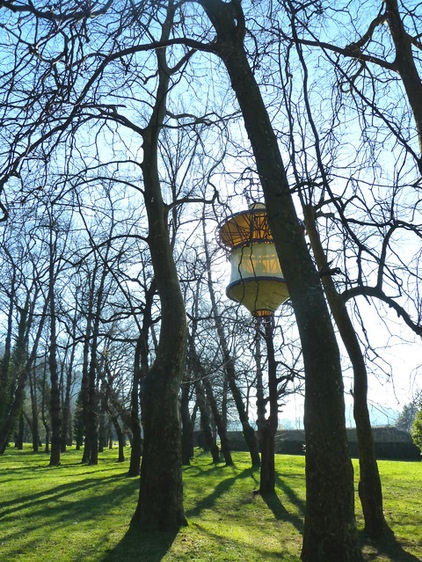
5. ‘Kids Only’ Space in Spain
Location: Medio Cudeyo, Cantabria, northern Spain
Used for: A playroom for kids
Builder: Madrid architects Marta Olarte and Daniel Simínovich
Built in the garden of the Gutierrez Diaz family, this treehouse is constructed of high-tensile polyester coated with PVC. It has aluminium technical climbing elements, steel and stainless steel detachable rings, technical climbing ropes and straps, and steel wires and chains.
The installation of the treehouse was something to behold. The team didn’t use any power tools, nor did it damage any trees. The structure was lifted using pulleys and experienced climbers, and it needed at least three trees from which to hang.
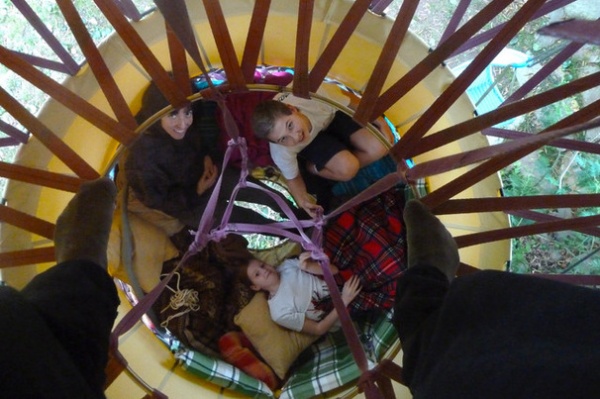
Special feature: In this unusual refuge used by three siblings, parents are not allowed, hence the difficult climb up, which keeps adults away. Apparently the younger daughter, Carmen, is the boss here. Andrés, her older brother, has endless patience with his sister. His duties are to clean and fix the house when necessary, as ordered by Carmen. Her older sister makes use of the treehouse on her own, mostly with her tablet.
See more of this treehouse
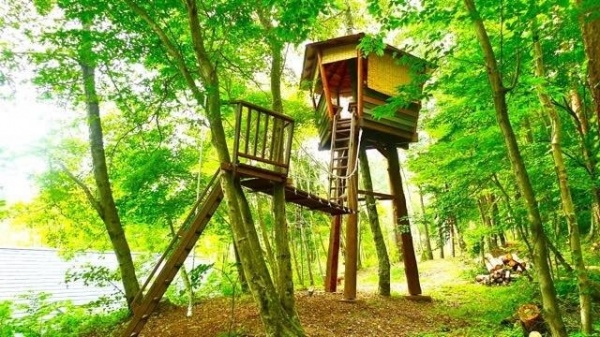
6. Treehouse Built for Adventure in Japan
Location: Kawaguchi Lake, Yamanashi Prefecture, eastern Japan
Used for: Part of a family’s weekend house
Builder: Tsuyoshi and Reiko Yomoya
This project was the brainchild of the family patriarch, a businessman who runs a company and who thought it would be great to hold board meetings in a treehouse. To make his idea come true, he hired Tsuyoshi Yomoya, a renowned treehouse builder in Japan.
Since there was no tree thick enough to hold a house on its own, the builder created a house supported by three posts with an existing beech tree through its center. This spot, in the midst of a wood, is very humid, and timber can easily rot, so Yomoya used special raw cypress imported from Australia for the posts. The posts were so heavy that eight people, including the client and his friends, had to help carry each to the site by hand.
The client and the builder became good friends during the project, and their families have spent relaxing times full of adventure here together.
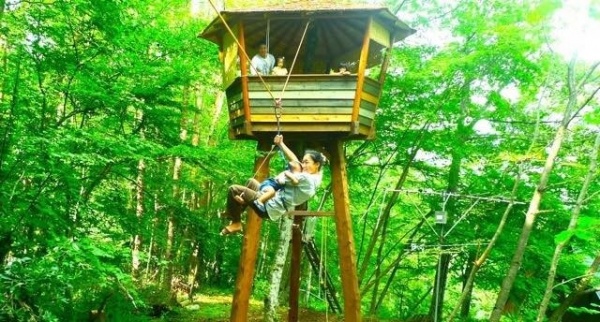
Special feature: Since the completion of the treehouse, the businessman has realized his dream by holding numerous management meetings here. It’s also the perfect spot, as seen above, for family and friends to enjoy ziplining!
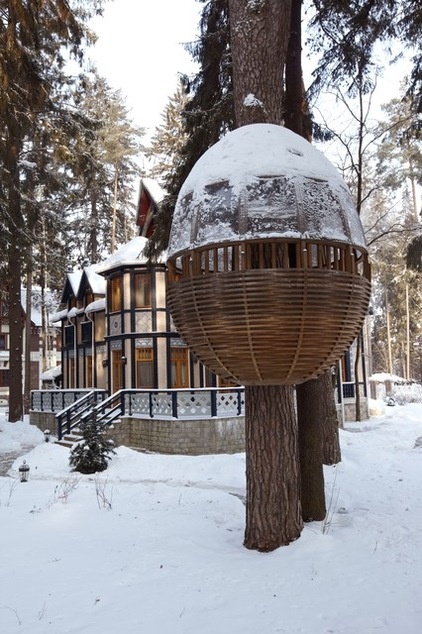
7. Daughter’s Haven in Russia
Location: The Moscow countryside, Russia
Used for: A refuge for a young woman
Builder: Alexey Kozyr
architectural studio
This unusual treehouse was built for a young woman on the lawn of her parents’ house in a cottage community near Moscow. The skeleton was created in a woodworker’s workshop and then fitted around a tree, whose trunk became the main axis of the house. The structure will widen as the tree grows and the trunk gets bigger, thanks to special elastic bands that wrap the trunk and hold the house to it.
After the house was attached to the tree, it was painted the color of the pine bark and covered with a tent, which acts as a roof. The house’s shape is reminiscent of an egg or a wasp’s nest. The architect was also inspired by Russian willow basketry.
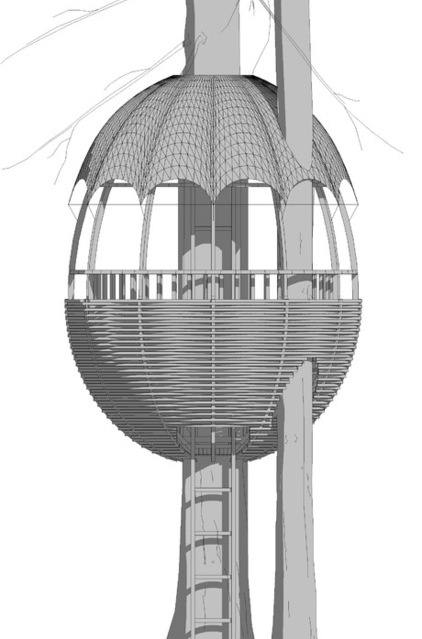
Special feature: The treehouse is in one of the Deauville cottage communities — an elite village built to resemble its namesake, Deauville, France. The client approached the project with a healthy dose of irony; the house was built, according to architect Alexey Kozyr, “to lower the general pathos level in the village architecture.”
See more of this treehouse
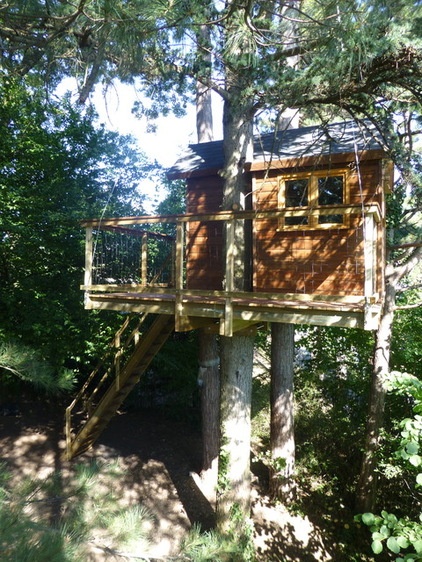
8. Childhood Dream Come True in France
Location: Voiron, near Grenoble, southeastern France
Used for: A kids’ playroom and an extra bedroom
Builder: Julien Lachaume, Cabaneo
The couple who live here had always wanted a treehouse, so they made their dream come true for their little boy and two little girls. With the help of builder Julien Lachaume, they conceived a cabin that leans on three larches in their 21,500-square-foot (2,000-square-meter) garden. It’s built of autoclaved pine, which is resistant to decay.
To make the structure perfectly secure for the kids, a 3½-foot (1.07-meter) lifeline reinforced with wire netting was installed, following the same security rules used at tree-climbing parks.
Special feature: Finished only a month ago, this 129-square-foot (12-square-meter) cabin has been left empty until the couple can add a sofa bed, which will enable the play space to double as guest quarters — or a place where the parents can enjoy the view of the La Vouise hill, something they can’t see from the main house.
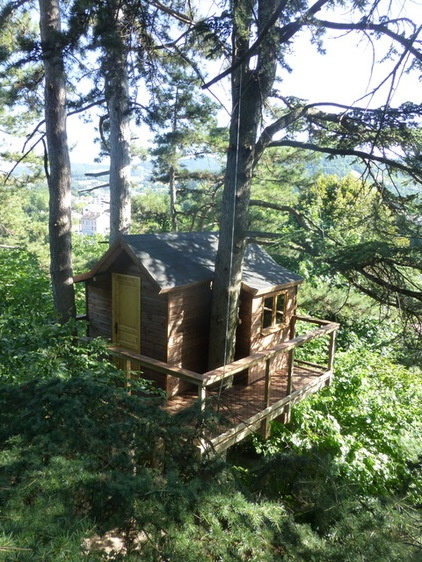
The house is in a region where the winters are cold, so Lachaume installed a sloping roof to keep snow from weighing the structure down and endangering the trees.
See more of this project
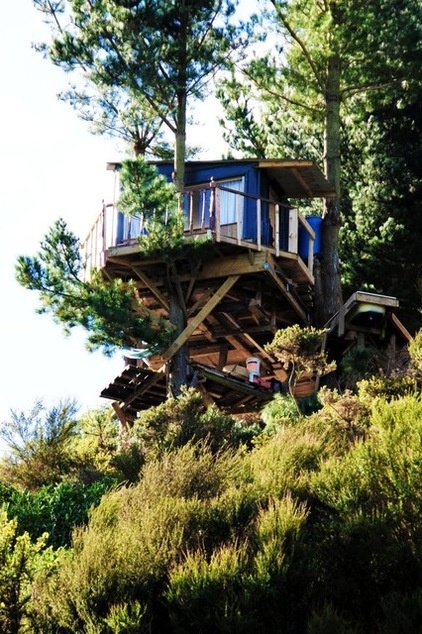
9. Tree ‘Bach’ for Beers in New Zealand
Location: The outskirts of Palmerston North, on New Zealand’s North Island
Used for: A place to escape with friends
Builder: Design engineer Jono Williams, with the help of his girlfriend, Kim Lock, and many friends
This treehouse “bach,” or vacation cabin, was built five years ago for a bit of fun, “a reason to get out and have a few beers with friends,” says builder Jono Williams. The leafy getaway is a 10-minute walk from his parents’ house and a 10-minute drive from his own. It’s on a steep hill, which means the bach is raised higher at the front than at the back.
Williams started by building the base frame, which included a triangular bracing structure between three pines, which keeps the trees from swaying independently and damaging the cabin.
The treehouse itself is compact at less than 108 square feet (10 square meters). Williams fabricated a custom heating system, added a sofa and fully insulated the room.
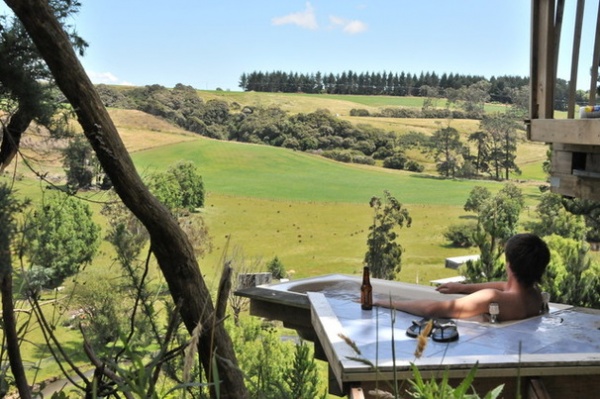
Special feature: One of Williams’ favorite features is the motorized drawbridge. “There’s a tree up the hill a bit with an electronic keypad on it. You enter your code, and the drawbridge comes out from under the floor,” he says. Williams added a heated bath that juts out from one of the trees and overlooks a large gully. “I just wanted to be able to sit in the bath with a cool view, have a beer and ponder life.”
See more photos of this project
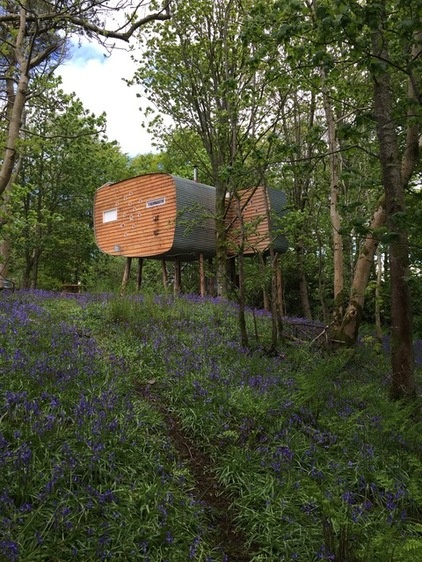
10. Treehouse-Like Cocoon in Scotland
Location: Scotland
Used for: A couple’s retreat for two
Builder: Sam Booth of Echo Living
This structure isn’t built into an actual tree, but its three pods resemble cloud-like trees atop their trunks. The main pod, which is 126 square feet (11.7 square meters), houses an open-plan sleeping, dining and kitchen area, while a second has a bathroom with a tiny hallway connecting the two spaces. The third pod holds all of the power equipment.
Small windows in the structure frame tiny views and let in pockets of light. “The idea was to re-create the dappled light you get through the leaves of the trees,” designer Sam Booth says. Although it has the spirit of a treehouse, which you normally associate with children, this is a couple’s retreat, he says.
The structure, clad in Douglas fir from a local forest, enveloped in corrugated tin and insulated with sheep’s wool in its walls and roof, is cozy enough to be used even during Scotland’s bracing winters.
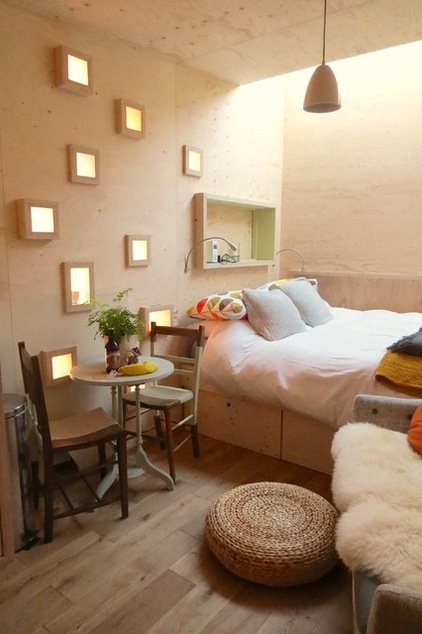
Special feature: There’s a full-width, fixed skylight above the bed. “This is a designated dark-skies area,” Booth says. “There are the most amazing stars at night.” From the bed, you can look through the canopy of trees and beyond to the night sky. “It’s like sleeping under the stars, just a little more sheltered,” Booth says.
Take a closer look at this project
Tell us: Do you have a treehouse of your own? Please share it with us in the Comments section and let us know which country you’re in.
Related Articles Recommended












