Room of the Day: Cramped Attic Becomes a Grown-Up Retreat
http://decor-ideas.org 08/18/2015 20:13 Decor Ideas
This couple’s kids were growing up, and it was time for their house to grow up too. The 1920s Dutch Colonial home had two modestly sized bedrooms and one tiny nursery-office on the second floor, and a walk-up attic above that was semifinished but used mostly for storage. When their daughter matured out of the tiny nursery, the couple wanted more space so she could move into a bigger bedroom. They tapped local architect Darren China and interior designer Julie China to transform their attic into a grown-up and refined master bedroom retreat.
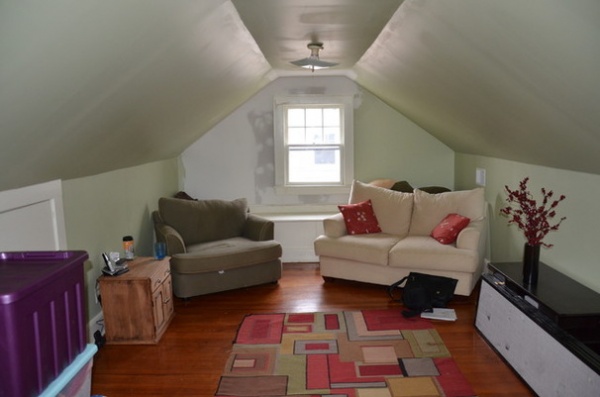
Photos by Anna Herbst
Bedroom at a Glance
Who lives here: A couple and their children, ages 5 and 3
Location: Maplewood, New Jersey
Size: About 300 square feet (28 square meters)
Designer: Studio China Architecture + Design
BEFORE: This photo shows you how before the remodel, the attic was a place where unloved furniture went to die. You can see that the space is fairly tight. Trying to cram in a large bed and free-standing pieces like dressers ad nightstands would have created a jumble. The designers needed to make the most of wasted space and come up with some clever solutions.
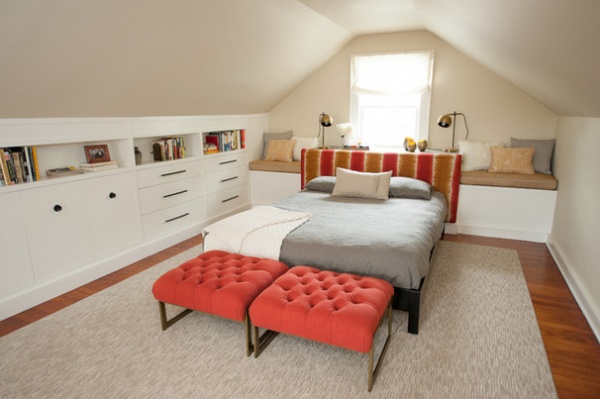
AFTER: This space already had drywall, a staircase and wood floors. “It was just used for storage, and there was a lot of wasted space up here,” Julie China says. “A lot of houses in our town have attics just like this, and people don’t realize the hidden potential they have up there.”
When she sat down with the homeowners to get a feel for the style they liked, they showed her inspiration photos with rich, earthy colors, like rust and red, along with some more rustic touches. “Because this was to be their quiet retreat, we helped them select a color palette that reflected the earthiness they desired with a refined look,” she says. “We brought in the earthiness via textures and color.”
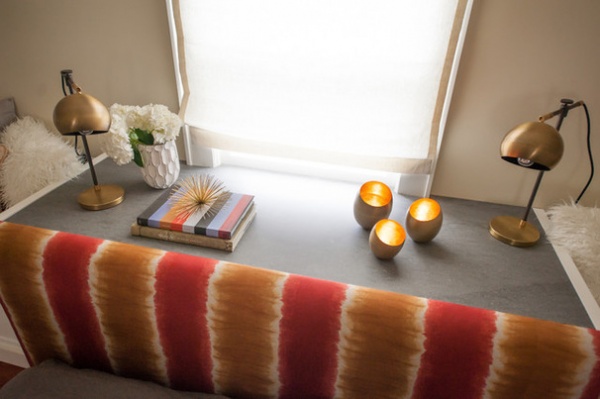
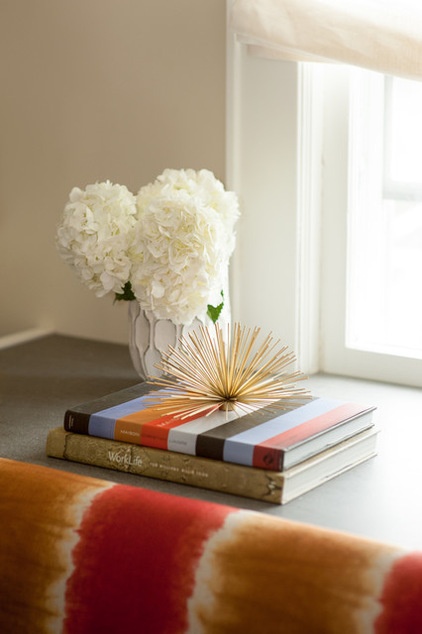
A custom headboard contributes warm, rusty red and deep gold, while the hardware, lighting and ottoman bases bring in oil-rubbed bronze and antique brass. The pair of tufted ottomans adds just the right dose of bolder hues, standing out against the background of light neutrals.
A clever basaltina stone ledge eliminates the need for nightstands, providing space for reading lamps, an alarm clock, books and glasses of water. It also covers up some HVAC ductwork.
The stone ledge is flanked by two cozy window seats that add more texture with their mix of throw pillows, some of which have flokati covers.
Lamps: Schoolhouse Electric & Supply; headboard fabric: Brentano; tufted ottomans: Lee Industries
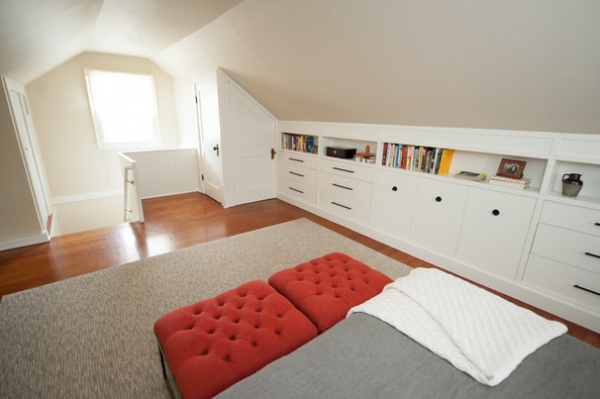
The designer had a broadloom rug — wall-to-wall carpeting — cut and bound, for a custom look and a perfect fit.
Down at the end of the space is the closet. The existing angled door made it difficult to get to the clothing rack, so the team added a large door around the side, which makes it easier to walk right in.
Rug: Artistic Vision, Masland
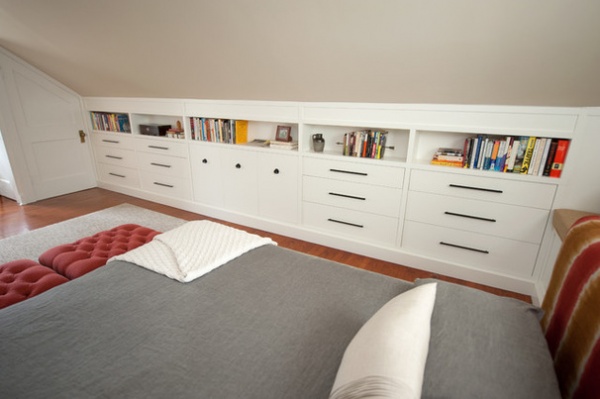
Built-ins run the length of the room and take the place of free-standing dressers. They give the couple more than enough room to store all of their folded clothing, as well as ample space to store and display favorite nighttime reads and personal objects, like framed photos.
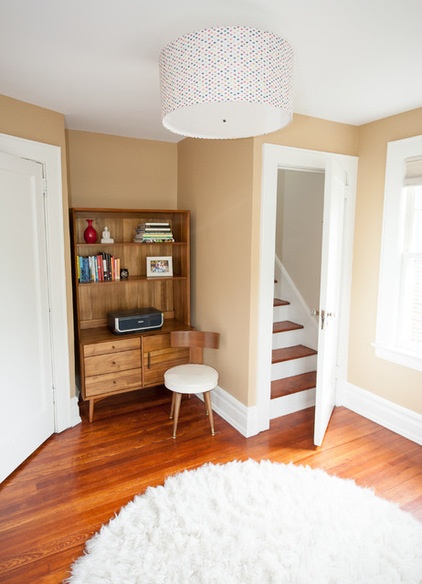
In addition to transforming the attic, they also transformed the small nursery at the base of the attic stairs into a sitting room-office for one of the homeowners. The daughter moved into her parents’ former room.
The homeowner is a writer, “so we wanted to create a comfy place for her to sit with her laptop,” China says. There is a desk for serious work, a comfortable armchair for more relaxed work and a hutch for storage.
Hutch: West Elm
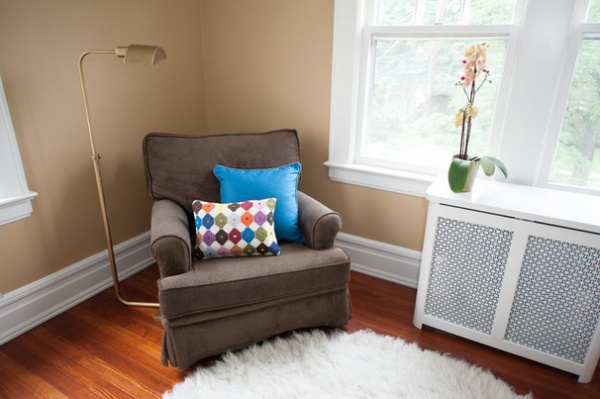
The homeowners already had the chair. The designers brought in some happy colors with new pillows and more light via a new floor lamp. A thick flokati rug adds soft texture.
“This is now a really nice master bedroom for them,” China says. “The last time I saw them, they said, ‘We feel so grown-up now!’”
General contractor: O’Meara Construction Services
Carpentry for built-ins: HGS Interiors
More: Browse more attic makeovers
Related Articles Recommended












