Houzz Tour: A Stunning Church Conversion in Chicago
http://decor-ideas.org 08/15/2015 01:13 Decor Ideas
Located in Chicago’s Little Italy neighborhood, this former Methodist church, built in 1901, was a dream project for a young couple who wanted an open, light-soaked home in which to raise their three children. Combining the best of contemporary design while preserving much of the historical character and architecture of the original church was the focus of designer Linc Thelen’s master plan.
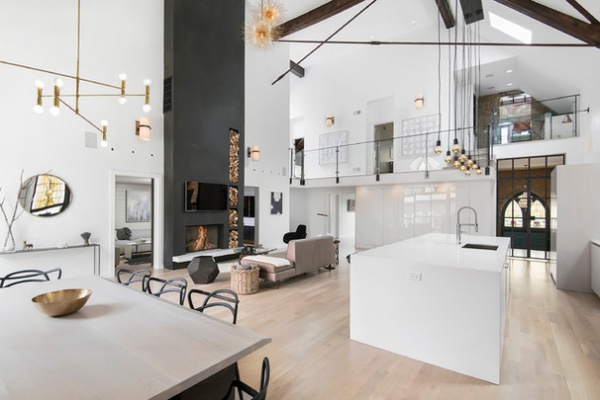
Houzz at a Glance
Who lives here: A family of 5
Location: Chicago
Size: 4 bedrooms, 3½ bathrooms
Designer: Linc Thelen
Finding a happy balance between rustic and modern was at the heart of the conversion process. The church’s ceiling was removed, exposing original wood beams and metal supports — the peak of the ceiling now reaches 25 feet high. The dark wood beams and black metal supports create a stark contrast against the crisp white painted walls. “Removing the old ceiling completely changed the entire feel. The volume is dramatic and allowed for us to make bold choices,” Thelen says.
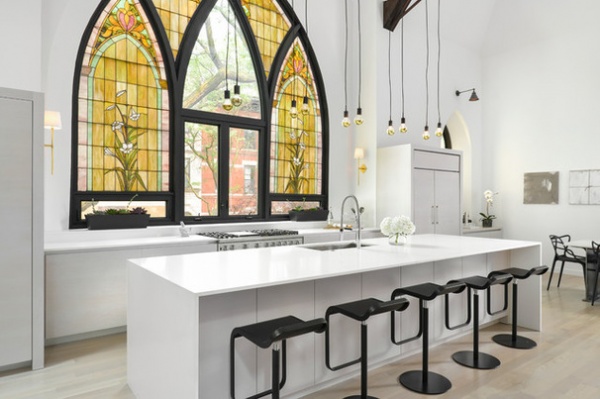
The kitchen’s gas range is centered directly underneath an original stained glass arched window. The window’s frame is painted black. A large central island with room for five counter-height stools is wrapped in white quartz. “Adding a colored granite or marble to the kitchen would’ve distracted from the stained glass window that brings so much texture and color to the space on its own,” Thelen says.
Island countertop: Caesarstone; counter stools: Lem Piston
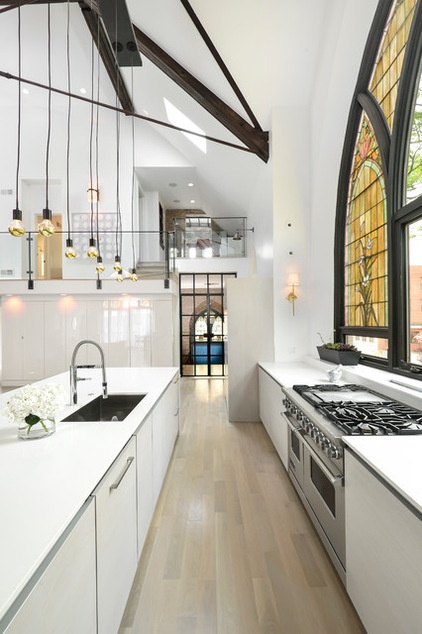
A custom light fixture designed by Thelen features 10 gold-dipped exposed lightbulbs hanging from 16-foot cords. The custom kitchen cabinets are made from horizontal-grain hickory that has been stained gray.
“The amber hues of the stained glass influenced the type of metal accents we chose. The lightbulbs, the sconces and the chandelier above the dining table are all in complementary gold or brass tones,” Thelen says.
Countertops: Caesarstone; lightbulbs: Tech Lighting; 48-inch professional gas range: Viking; faucet: Blanco
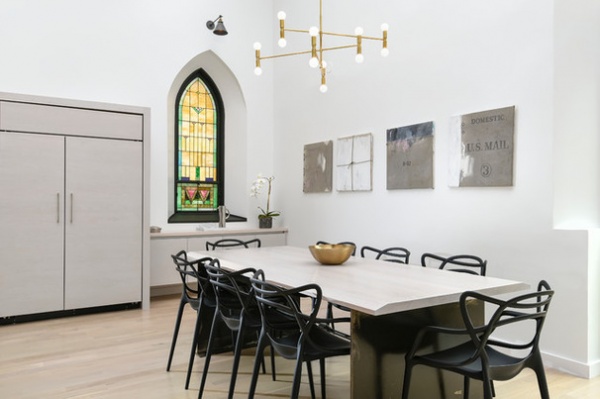
The dining table is a custom creation designed by Thelen; it features a white oak beveled top stained gray and a steel base. Thelen also made the art on the wall, using vintage U.S. Postal Service mailbags.
Table and art: custom, Linc Thelen; chairs: Masters
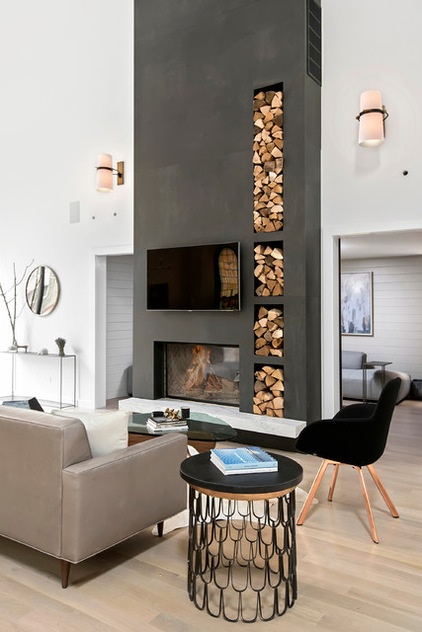
The dramatic floor-to-ceiling wood-burning fireplace is two-sided and made from raw steel. Four nooks were created for firewood storage. Midcentury classic and contemporary furniture pieces comprise the living area.
“There’s very few opportunities to design a fireplace of this scale, so there was really no incentive to hold back,” Thelen says.
End table: Orleans, Arteriors; sofa: Bantam, Design Within Reach
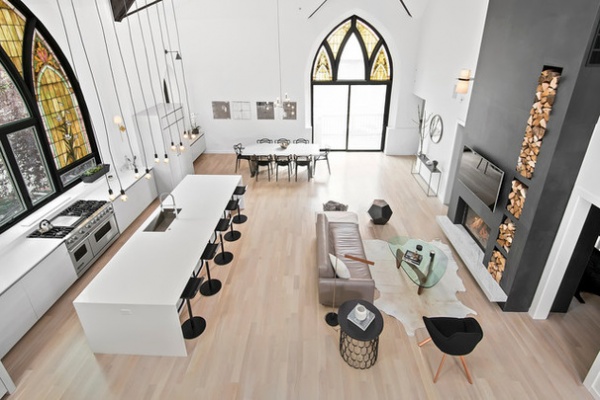
A photo taken from the second-floor balcony provides a great view of the main living area’s layout. A sliding door below an arched stained glass window leads to a backyard balcony. The entire first floor is covered in white oak.
Coffee table: Noguchi in walnut; area rug: Design Within Reach
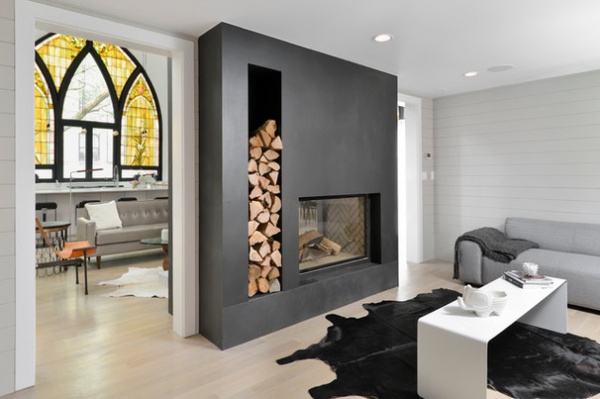
The other side of the raw-steel-encased wood-burning fireplace inhabits the home’s media room. Thelan selected horizontal shiplap wood for the walls to make the space with its 8-foot-high ceiling feel larger.
Sofa: Interior Define; coffee table: Room & Board
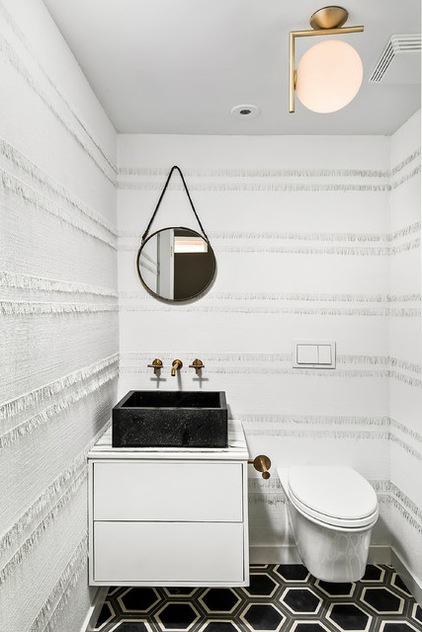
Chicago artisan Anna Wolfson created the wallcovering for the first-floor powder room out of burlap. The floors are covered in a hexagon cement tile, and the custom soapstone sink was designed by Thelan.
Wallpaper: Anna Wolfson; sink fixtures and holder: Purist, Kohler; mirror: Anthropologie; floor tile: Strata, Cement Tile Shop
Flip through 102 eye-popping powder rooms
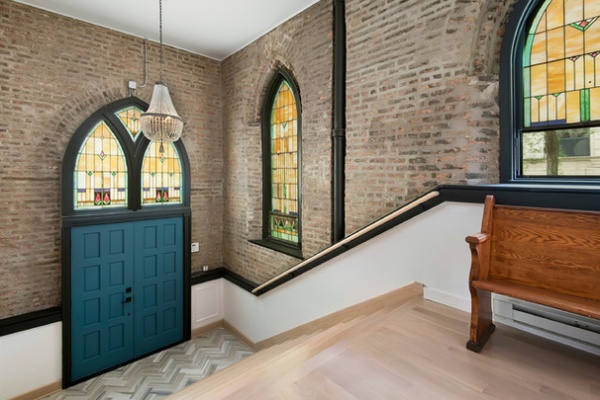
The home’s entryway foyer features exposed brick walls, white oak and herringbone-pattern marble floors, and a pew that’s original to the 1901 church.
“The blue front door is one of the few things we didn’t change. It’s a shade that’s both traditional and modern, which helps set the tone from the moment you walk in,” Thelan says.
Marble flooring: Skyline
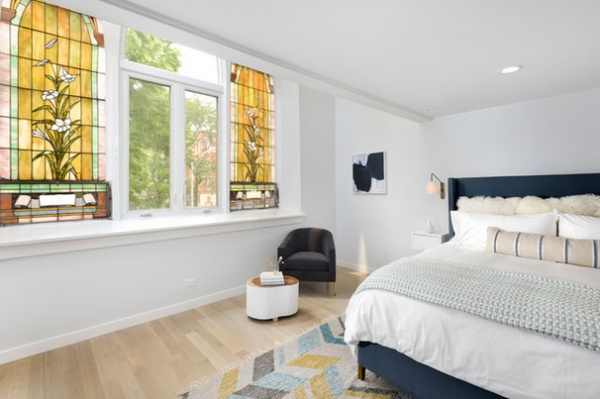
The home’s master bedroom has a two-tiered ceiling that creates a natural overhang for the bed. An armchair near the stained glass window is a well-lit spot for catching up on reading.
Bed: Adler tufted, Restoration Hardware; throw blanket: West Elm; area rug: Palani kilim, Design Within Reach; chair: Avery, Jayson Home; art: Linc Thelen
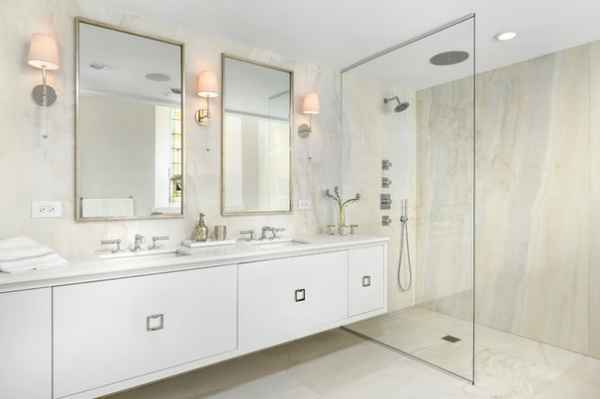
Large slabs of brightly polished white onyx cover the floor and walls of the master bathroom. The custom vanity has painted white lacquer cabinets and stainless steel buckle-inspired hardware.
Floor and wall tile: white onyx, TransCeramica; sconces: Circa Lighting; sink fixtures: Waterworks
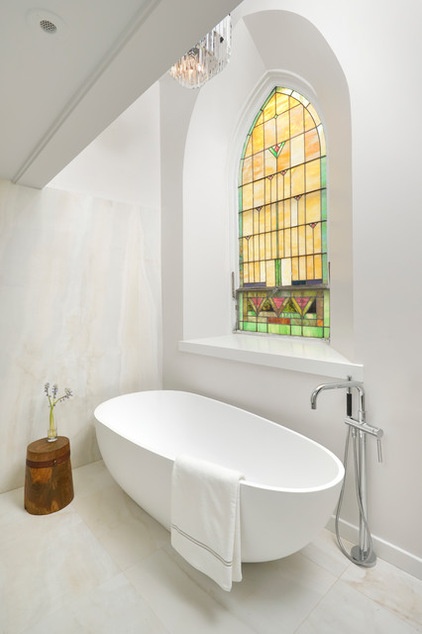
A resin bathtub, stained glass window and dazzling chandelier make up one of Thelen’s favorite vignettes in the home. “It’s really a picture-perfect space,” the designer says.
Floor and wall tile: white onyx, TransCeramica; stone resin tub: Badeloft
Browse a great collection of free-standing tubs
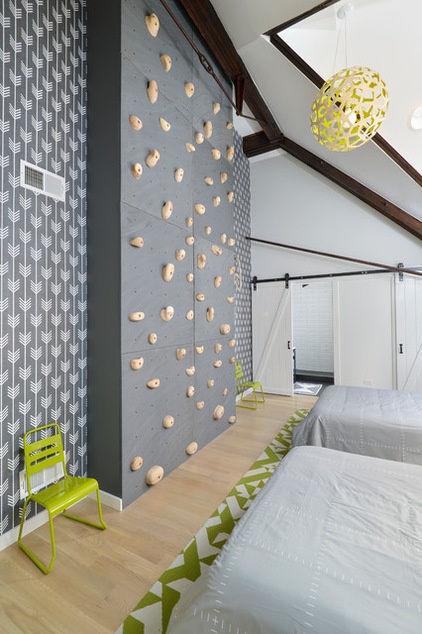
A child’s bedroom includes a floor-to-ceiling climbing wall made from cement plaster painted gray to mimic the look of rocks. A sliding barn door opens to an en suite bathroom.
Wallpaper: Arrow, Spoonflower; pendant light: Coral, David Trubridge; chair and bedding: CB2; area rug: Flor
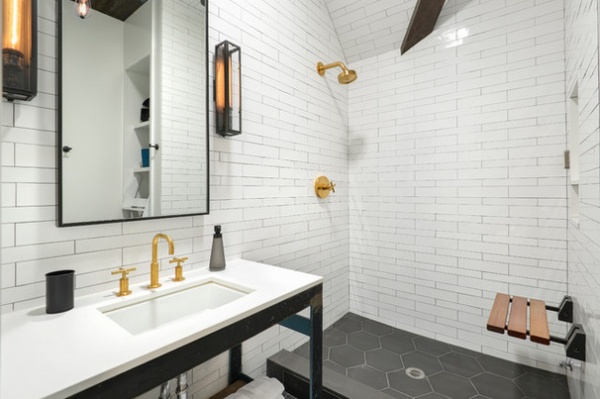
The boy’s bathroom is a classic space with white subway tile walls, hexagon-patterned cement floors and gold fixtures for the sink and shower.
Floor tile: hexagon ceramic, Ann Sacks; wall tile: Porcelanosa; shower and sink fixtures: Purist, Kohler; sconces: Restoration Hardware
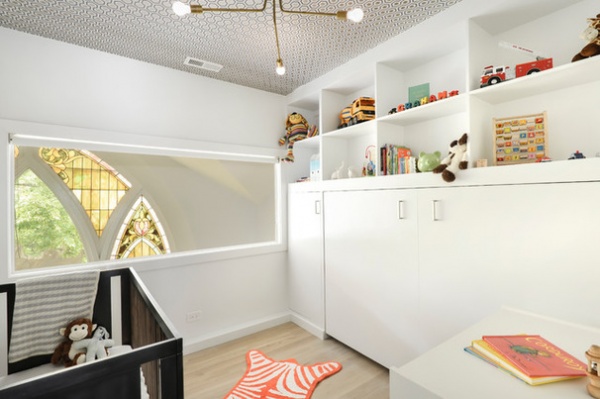
The nursery includes a large cutout window that overlooks the home’s main living area. The built-in bookcase conceals a Murphy bed, which will allow the space to be converted into a guest room in the future.
Ceiling wallpaper: Hicks’ Hexagon by David Hicks, Cole & Son; ceiling light: onefortythree
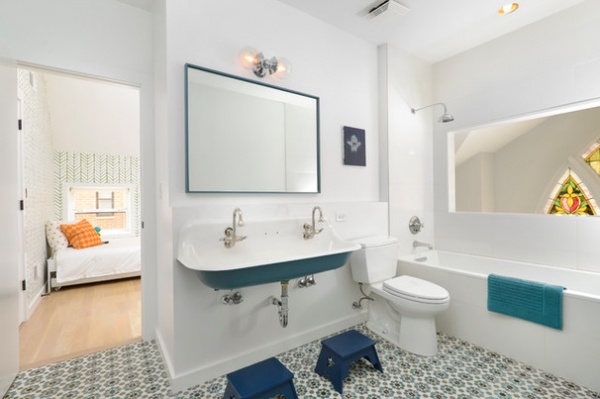
The his-and-her bathroom has a trough sink with two faucets and a colorful Moorish-inspired cement tile floor. The shower has a large cutout window that brings in extra light.
Sink: Kohler; floor tiles: Moorish; light over mirror: Hinkley; art: Emma Thelen (Linc Thelen’s daughter)
Browse more homes by style:
Small Homes | Apartments | Barn Homes | Colorful Homes | Contemporary Homes | Eclectic Homes | Farmhouses | Floating Homes | Guesthouses | Lofts | Midcentury Homes | Modern Homes | Ranch Homes | Townhouses | Traditional Homes | Transitional Homes | Vacation Homes | Homes Around the World
Related Articles Recommended












