When Retirement Came Early, a Couple Headed for the Hills
http://decor-ideas.org 08/14/2015 06:13 Decor Ideas
Homeowners Peggy Sarjeant and Michael Tuggy fell in love with this property — 20 acres in the Chewuch River Valley in Washington state. It was a weekend base from which the active Seattle couple could hike, cross-country ski, fly-fish and cycle when taking a break from their duties as doctors in the city. “We didn’t even care about the house. It was all about the property and location,” Sarjeant says. As a second home, the house suited them just fine, and they figured they’d improve it 10 or more years down the line when they retired. However, when a chance to change their lives came earlier than expected, they opted for a major home renovation to make it a place where they could live comfortably full-time.
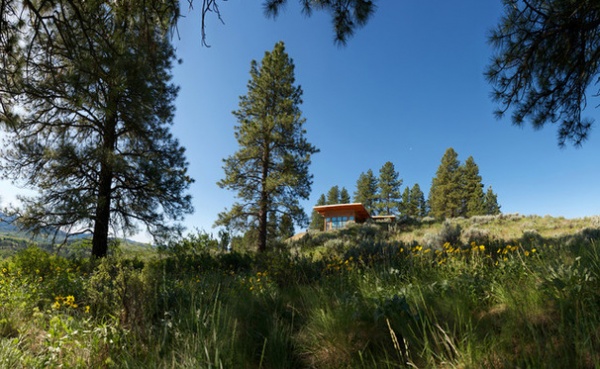
Photo by E.A. Weymuller
At a Glance
Who lives here: Peggy Sarjeant and Michael Tuggy, both semiretired doctors
Location: Winthrop, Washington
Size: The renovation (including a separate new stairway and entryway addition) increased the square footage by about 1,000 square feet (92.9 square meters).
When Tuggy got the opportunity to practice part-time close to their vacation home, the two pulled up stakes and headed for the hills. He makes medical videos on the side. Sarjeant decided to concentrate on writing in this phase of semiretirement.
Though they didn’t care about the existing house, they loved where it was sited, on the edge of a hill between grasslands and tall pine trees. They also were on a budget and needed to use existing infrastructure, like the septic tank, well and foundation, to keep costs in check.
With the renovation timeline now bumped forward five to 10 years, they turned to architect David Clinkston for remodeling ideas. After looking at options that ranged from tweaking a few things here and there to what the architect deemed “a radical remodel,” the couple went for it and chose the latter.
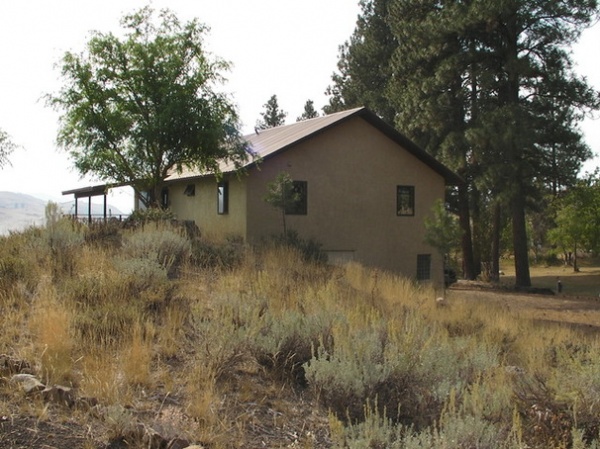
BEFORE: Here you can see the lower level, which includes a garage. The couple loved that the property was a great spot for outdoor activities they enjoy year-round. But in winter the snow was sliding off the roof and piling up in front of the entrances and windows.
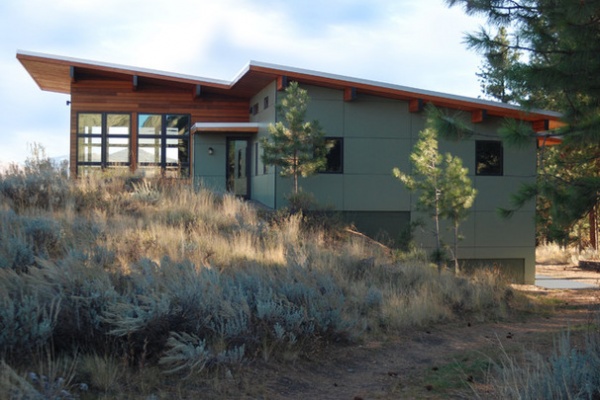
Photo by William Sarjeant
AFTER: “We wanted the house to embrace the landscape and be open to it,” Sarjeant says. Working with the existing contours of the property as much as possible, Clinkston came up with a solution. The new addition is a 72-foot-long shed with one long roof. He also changed the pitch of the existing structure’s roof. Now the snow slides off the back of the house.
Siding paint: Caricature 24D-6, True Value Hardware Weatherall Paint
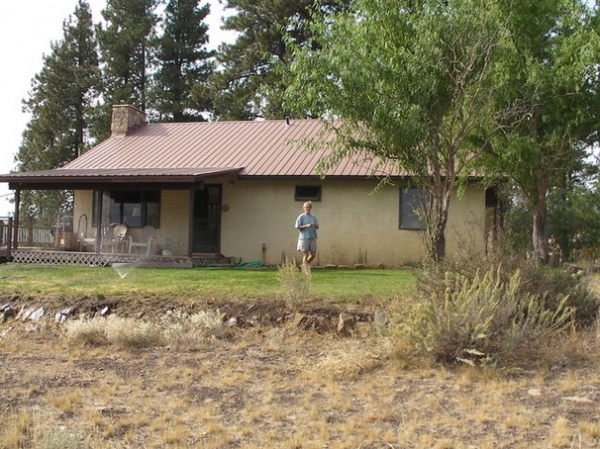
BEFORE: This view is of the front of the home with its few windows before the remodel.
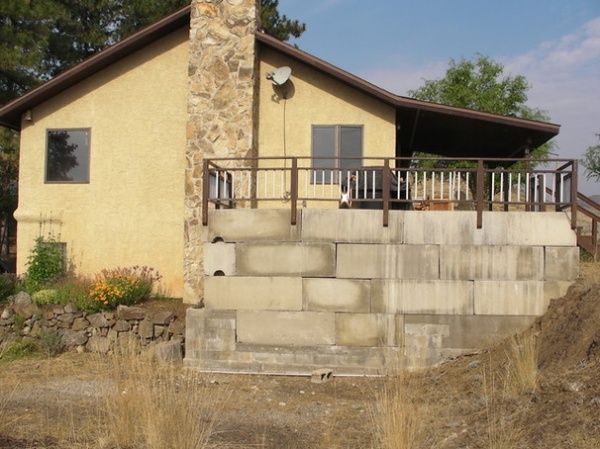
BEFORE: Here is a clear shot of the original roofline.
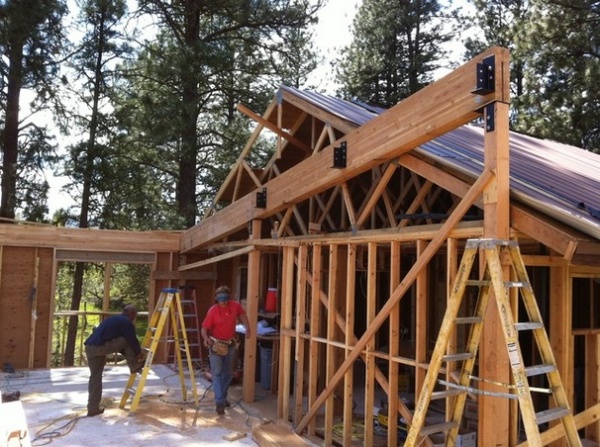
BEFORE: A dramatic change to the roofline is in the works in this photo. This was taken after the glulam support beams were installed. Glulam is a material made up of individual pieces of lumber, usually two-by-fours or two-by-sixes, that are glued (“glu”) and laminated (“lam”) together. After the team completed this part of the structure, they removed the original pitched roof (on the right side of the photo) and reconfigured it to be the same pitch as the shed roof. Now the snow piles that slide off the roof are no longer a problem.
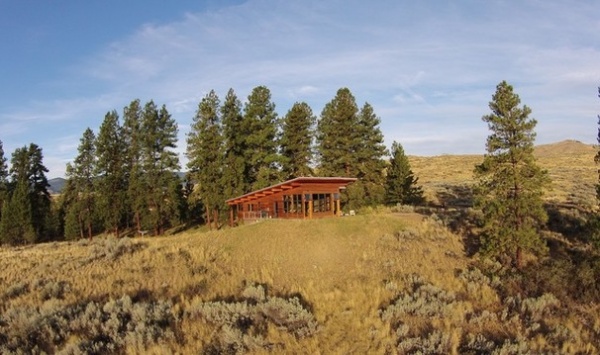
Photo by Michael Tuggy
AFTER: The cedar and HardiePlank siding give the facade a new look that appears at home in the landscape.
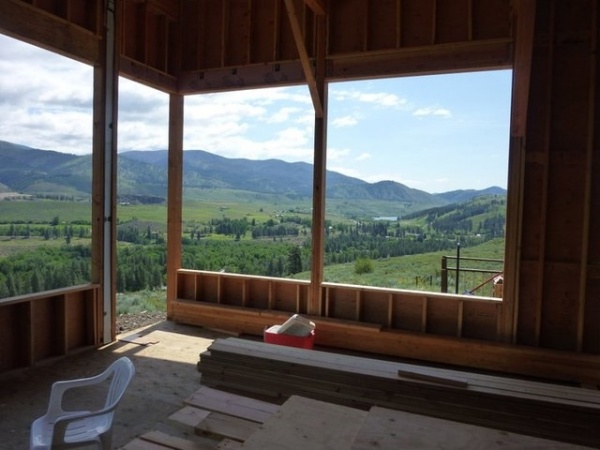
This design takes advantage of the beautiful surroundings that drew the homeowners here in the first place.
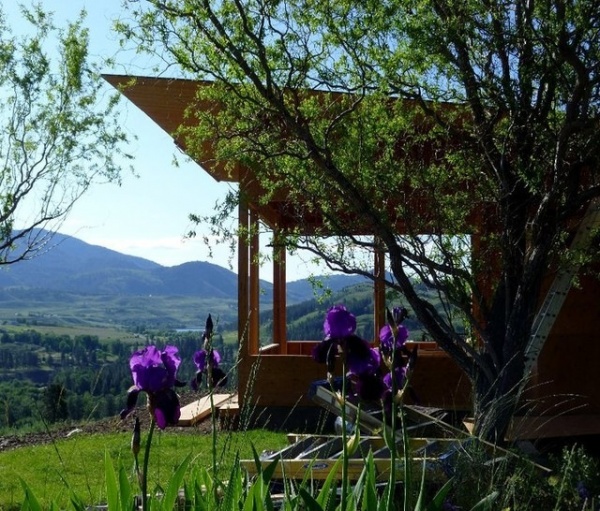
The dramatic pitch of the new roof relates to the mountain ranges across the valley and the hills all around it.
The new addition extends out to the edge of the hillside. One of the couple’s favorite things about the house is that it is very hard to spot from across the valley.
“Even though we pushed the house to the edge of the hill, the pitch of the roof is at an angle that makes it disappear into the hills behind it,” Sarjeant says. “It’s really hard to spot from other parts of the valley.”
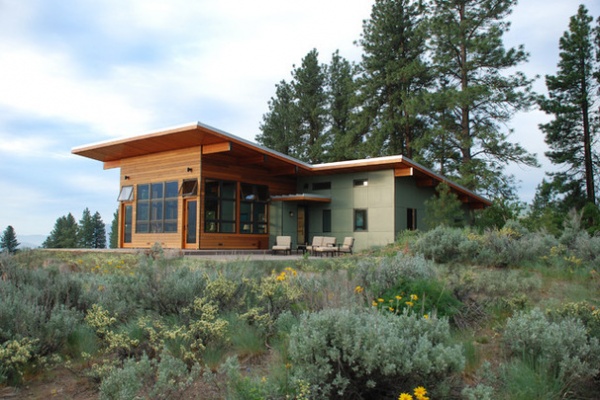
Photo by William Sarjeant
Here is the completed renovation. “Peggy’s input was very important on this project. She was confident enough to act as the interior designer herself, and she did a great job,” Clinkston says. “She chose the green color of the HardiePanels on the exterior, and it works beautifully with the cedar around the great room, the grassy shrub-steppe landscape and the tall pines behind the house.”
The windows are double-paned and provide passive solar heat during the winter, while overhangs keep the higher summer sun from overheating the space.
A patio wraps around the new great room, providing three separate outdoor spaces around it. The wind can change suddenly up here, so Sarjeant and Tuggy have the option of moving from one side of the new addition to the other depending on which way it blows. Two doors on the front of the addition lead out to an additional patio that connects the spaces on either side of it.
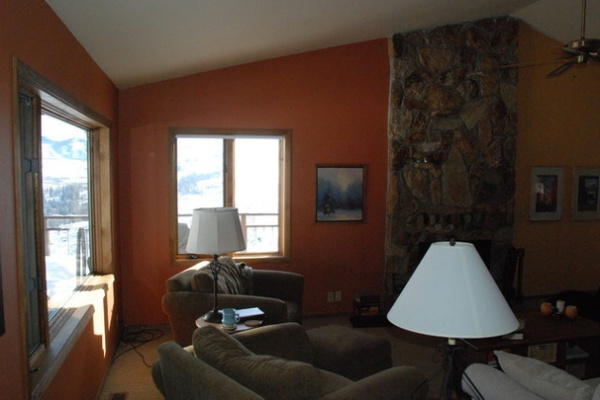
BEFORE: The previous great room was dark, and a large chimney blocked some of the best views. Also, between the snow piled up on the ground and sliding off the roof, only a slit of clearance was left to see out to the views.
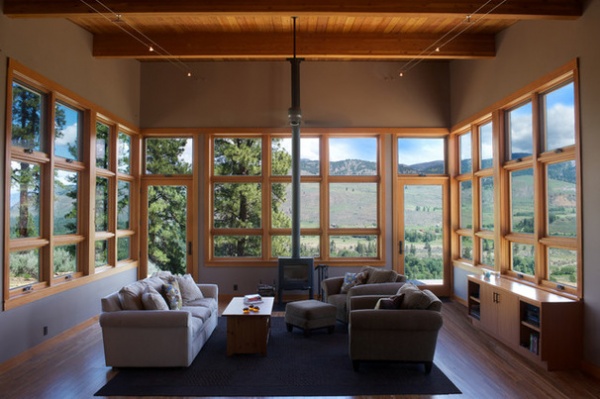
Photo by E.A. Weymuller
AFTER: Glass on three sides of the new great room means the home is now open to the valley and the mountains, with 220-degree views. A new woodstove keeps things toasty. Douglas fir on the trim and ceiling adds visual warmth. The transoms are operable and together with the ceiling fan expel the hot air that rises to the ceiling.
“I love landscape paintings, but it’s just not right to hang any in this house, because the view out of every window is a landscape painting,” Sarjeant says.
“Peggy is a huge football fan, and we needed to find a balance between keeping the views open and giving them a TV to enjoy in here,” Clinkston says. The credenza on the right hides a television that emerges on a scissor lift.
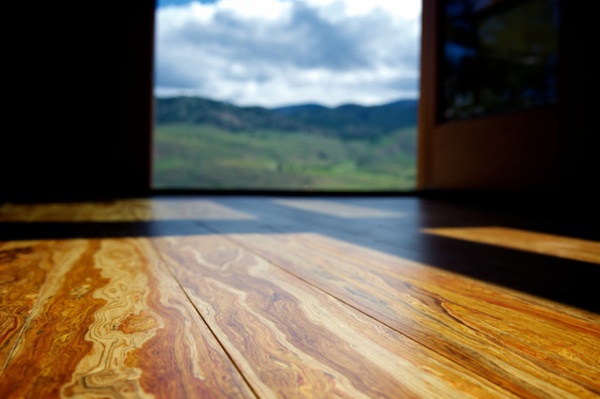
Photo by E.A. Weymuller
The couple explored many options before choosing the strand-woven poplar wood floors seen here.
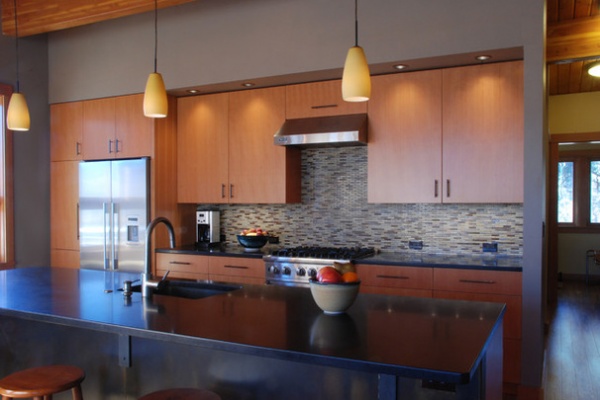
Photo by William Sarjeant
The view on the fourth side of the great room is of the kitchen. Douglas fir cabinets play off the trim around the new windows and the surrounding landscape. Clinkston tucked in a studio for Sarjeant behind the kitchen.
Backsplash tile: Seattle Tile
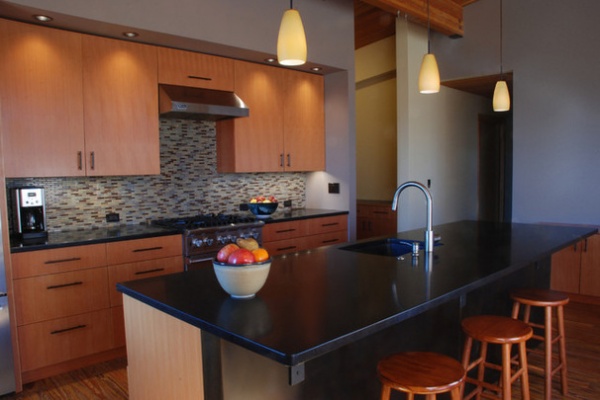
Photo by William Sarjeant
A long bar is faced with blackened steel on the side facing the great room. Sarjeant chose a dynamic ceramic tile mosaic to break up the wood and black granite countertops.
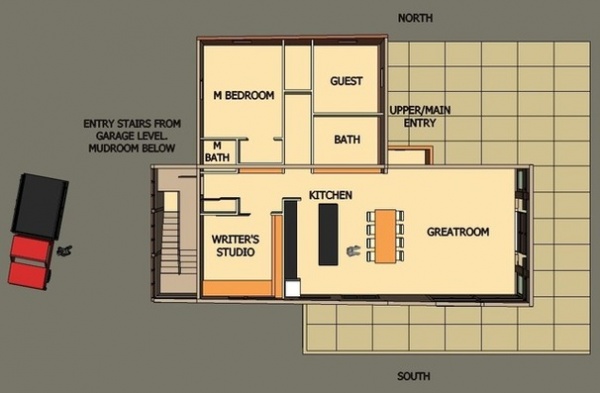
Disclaimer: Clinkston was hesitant to provide a plan, as the construction drawings were too detailed and complicated for our format, and this reader-friendly one from SketchUp was from the conceptual phase and isn’t 100 percent accurate. However, I explained that you Houzzers would rather see a messy sketch on a whiskey-stained napkin than no plan at all.
Here you can see how the radically renovated main level layout works. The staircase on the back of the house leads up from the lower level. There is also a new mudroom entry and a new floor with radiant heat down there. With all of the winter snow and spring muck, it was important to have an entry that prevented them from tracking the mess inside.
He also reconfigured some walls and made great use of the old staircase’s location. This gave Tuggy a new video studio where he works on his medical videos, and there is an additional guest bedroom down here.
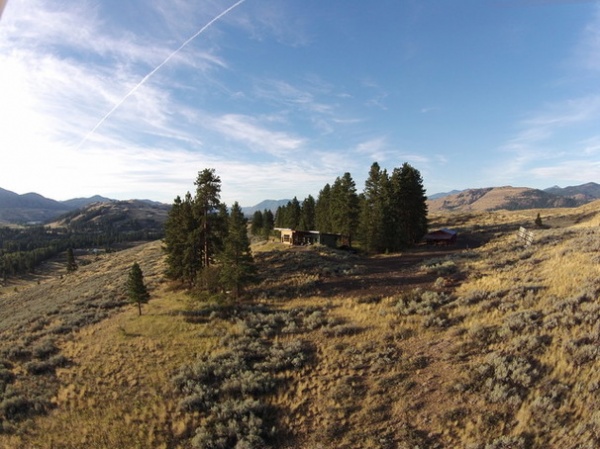
Photo by Michael Tuggy
Sarjeant loves to fly-fish, Tuggy loves to cycle, and they both love hiking and skiing together — and they now can also participate in one of their favorite valley activities from inside their new great room. “It’s so cold outside in the wintertime, and we can enjoy the stars from inside,” Sarjeant says. “They are absolutely brilliant out here on a clear night.”
Architecture: Clinkston Architects
Builder: Hilton Construction
Browse more homes by style:
Small Homes | Apartments | Barn Homes | Colorful Homes | Contemporary Homes | Eclectic Homes | Farmhouses | Floating Homes | Guesthouses | Lofts | Midcentury Homes | Modern Homes | Ranch Homes | Townhouses | Traditional Homes | Transitional Homes | Vacation Homes | Homes Around the World
Related Articles Recommended












