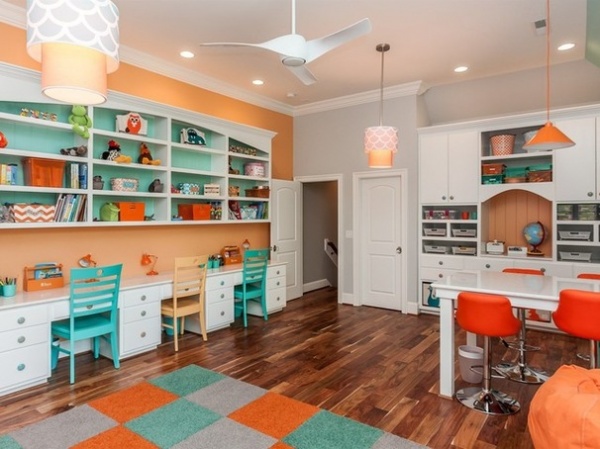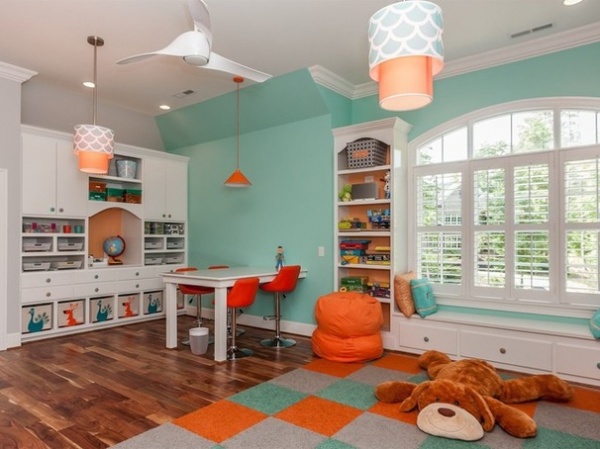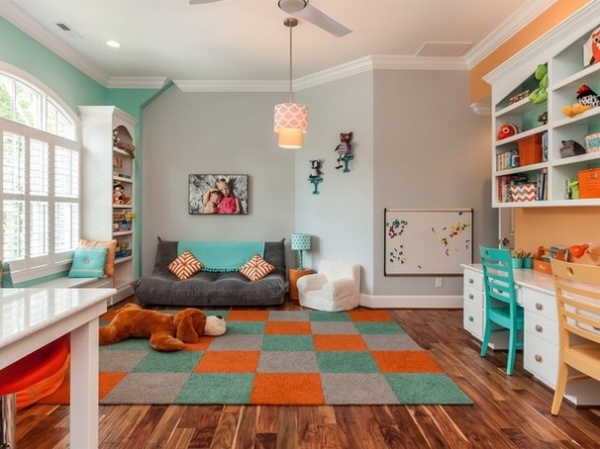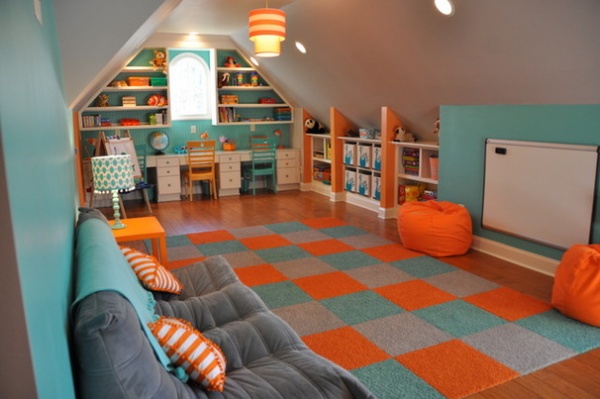Room of the Day: Colorful and Organized Kids’ Playroom
http://decor-ideas.org 08/13/2015 20:13 Decor Ideas
Rebecca and Brian Munro had put a great deal of thought into designing their daughter’s and son’s large playroom in an over-the-garage space. “We moved shortly thereafter,” Rebecca says. But the Munros took their ideas, and many of the room’s furnishings, with them to their new home and an even brighter “bonus” room. They also knew what had worked and what had not. “We learned from our mistakes in the other house,” she says. The new playroom, more sophisticated than the first, is set up to accommodate the changing needs of their now-three children as they grow, while providing a sunny family-centric — and meticulously organized — space that encourages the kids to create.

Room at a Glance
Who lives here: Rebecca and Brian Munro, 6-year-old daughter Brynn, 3-year-old son Rhys and 4-month-old daughter Elyn
Location: Raleigh, North Carolina
Size: Main space: 370 square feet (34.3 square meters); closet-play area: 70 square feet (6.5 square meters)
“We can see our kids growing up in this house, and we designed it with that in mind,” Rebecca says. The cheery, light-filled room with custom built-in cabinetry and an 11-foot ceiling is mainly a playroom now, but was designed with built-in desks and computer hookups so it can transition to a study space as the children grow older — although Brynn and Rhys already make good use of their desks. The built-in bookshelf echoes the shape of the broad, arched window on the opposite wall.
Across from the desk area is a space dedicated to crafts. Both the long desktop and the top of the built-in craft table are fashioned from stainproof quartz — a lesson learned from the previous playroom, whose desks were glass-topped. “Pencil eraser dust would get under the glass. They always looked dirty and were hard to keep clean,” Rebecca recalls. “But everything is easily cleaned from quartz, which is good since my little one loves to scribble with crayons.”
A sizable window seat and a cozy sofa nook complete the main layout. Beyond the closed closet door, however, lies an additional play and storage space that currently houses a play kitchen, a table and chairs. One idea from the old house that the Munros were eager to repeat was to set the playroom on the second floor with the children’s three bedrooms, keeping the “million toys and clutter off the main floor,” Rebecca says. She picked the tangerine, aqua and gray color palette “because I have a boy and two girls, and I needed a gender-neutral space.”
Scales pendant light by Lumiere, Rosenberry Rooms; Artemis high-gloss white fan: Minka-Aire; Nevis desk chairs: Maine Cottage; tops of desk and craft table: Torquay quartz, Cambria; paint by Sherwin-Williams: Exciting Orange SW6647 (wall); Aqueduct SW6758 (wall); Passive SW 7064 (wall); Pure White SW7005 (ceiling); carpet squares: Dusk, Clementine and Breeze, Flor

“My husband and I like everything to have its place,” Rebecca says. With built-in cabinetry designed by Brian, every craft category has a dedicated spot. Each built-in drawer and Elfa system pullout wire basket has a different “theme”: one for construction paper and card stock, one for stickers, another for glitter, and still another for glue, glue guns, pompoms and Popsicle sticks. The high, closed cupboards contain supplies such as paints. “We wanted to have control over when they use those materials,” Rebecca says, laughing. “But they’ve figured out how to pull over the high chairs and get them anyway.” The floor-level, animal-fronted baskets contain easy-to-grab small toys for the younger kids.
The custom built-in 60-by-42-inch craft table, a favorite of daughter Brynn’s, is set at counter height, with bar-height seats “to set it apart and make it a little bit more off-limits for the little kids,” Rebecca says. “It deters my youngest from wanting to grab everything from up there and making a mess. And it’s a rite of passage as they get taller.”
The Munros’ dedication to organization not only makes cleaning easier, but increases the kids’ ability to use what they have. “When everything is organized well, you are more likely to pull it all out and use it,” Rebecca says. “It makes it all more accessible. It can also be a continuing teaching moment of an important life skill. With this crystal-clear organization, “the kids know,” she says. “Everything goes back where it belongs. They can successfully clean up the playroom themselves and make it look spotless.”
Bar chairs: Flash Furniture; pullout metal basket system: Elfa; pendant light: Land of Nod; peacock and kangaroo bins: 3 Sprouts

Another important component of the playroom is ample space for relaxing and reading. The cozy floor-hugging couch is where the family congregates to read and play. As in the old house, a whiteboard sits age-appropriately low on the wall. “It’s how my daughter practices her writing and works on addition and subtraction,” Rebecca says. “It makes it more fun, like it’s a game.”
The spot that perhaps means the most to Rebecca is the wide window seat, outfitted with storage drawers for stuffed animals and flanked by bookcases that now also house the kids’ games and puzzles. “You vicariously live out what you wished you had when you were a child,” Rebecca says. “I always envied kids who had a window seat. I made sure every room has one.”
Downlow sofa: DCG Stores; child’s armchair and wall brackets: Pottery Barn Kids; table lamp: PBteen

FORMER PLAYROOM: The playroom in the Munros’ old house sat over the garage and under the roofline. It featured many of the elements the couple would take to the new house, including the color palette, ample built-in shelving, shared desk area, kid-height whiteboard and cozy couch. A two-story playhouse did not make the trip — the Munros opted for the craft table area instead.
Construction: Hurst Home Co.
More: Kid Spaces: Ingredients of a Dream Playroom
Related Articles Recommended












