Houzz Tour: Shingle-Style Massachusetts Home With a Global Outlook
http://decor-ideas.org 08/13/2015 04:13 Decor Ideas
Having lived two decades abroad, mostly in Africa, homeowner Elizabeth Sheehan and her two children moved to Massachusetts to build new roots on the shores of an enchanting pond outside Boston. Shingle-style elegance, bold colors and eclectic treasures from Sheehan’s adventures have been combined to create a classic new home that’s also a bit off the beaten path.
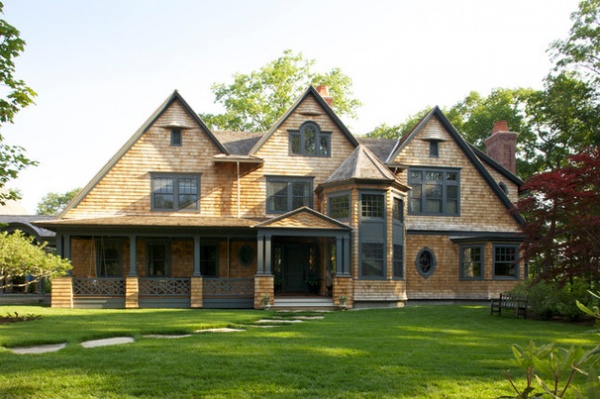
Photos by Mick Hales
Houzz at a Glance
Who lives here: Elizabeth Sheehan; her son, Ben, 12; daughter Emma, 14; and 2 Jack Russell terriers
Location: Sherborn, Massachussets on Farm Pond
Sheehan grew up on the Bay State’s South Shore and chose the Boston area to be near family, good schools and an airport with international flights. A medical aid worker, Sheehan founded a nonprofit organization that converts shipping containers into community clinics in Africa and Haiti.
She hired interior designer Heide Hendricks to create a comfortable home that would work well for her family and would reflect how her “global world style is grounded in a reverence for traditional over trendy,” Hendricks says. Having previously lived in Mozambique, Angola and Tanzania, as well as England, Sheehan was keen to integrate some of the textiles and treasures she had gathered while living abroad.
The bucolic setting, architect Rafe Churchill says, is what inspired the classic Shingle style of the home. The site is a 5-acre parcel on Farm Pond with extensive gardens. A previous home on the property was in poor condition, so the decision was made to demolish it and begin anew. McKim, Mead & White’s 1883 Isaac Bell House in Newport, Rhode Island, served as a springboard for the new home’s design.
Exterior trim paint: Flint, Benjamin Moore
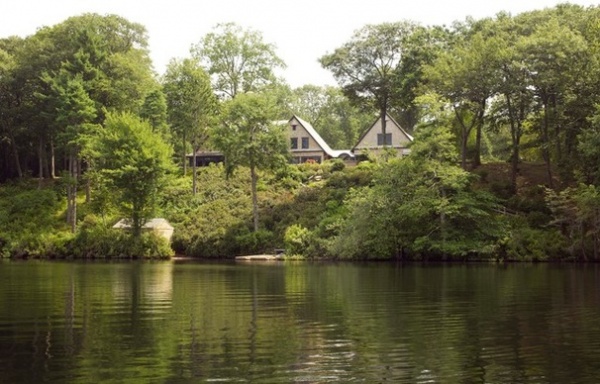
The rear facade, shown here, faces north toward Farm Pond and offers water views from the study, kitchen, dining porch and bedrooms on the second level.
The home is surrounded by hundreds of acres of Trustees of Reservations land open to the public, which Sheehan says is terrific for walking.
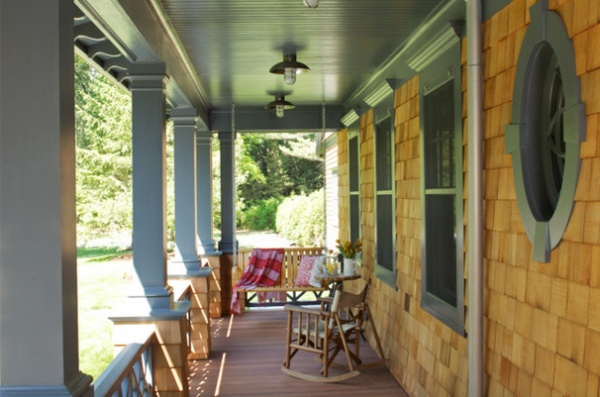
Unsealed red cedar shingles on the exterior are just starting to fade to a muted color and are handsomely paired with gray-blue painted wood trim.
Churchill says the home was built with structural insulated panels (SIPs), which are a good defense against the cold New England winters.
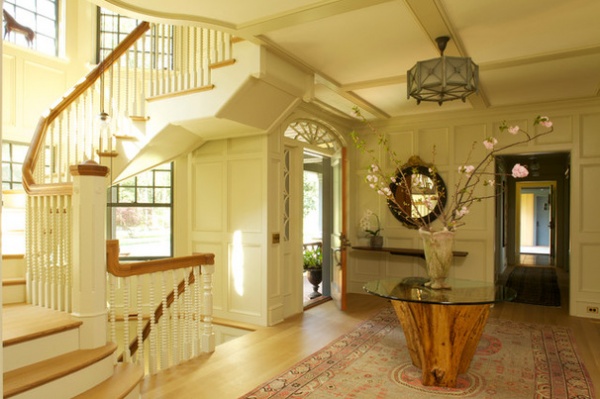
Churchill is most pleased with the consistency of the detailing on the interior and exterior. The architectural paneling, coffered beam ceilings, arched doorways, turned staircase spindles and ornate fanlight over the front door are a few of the traditional components found throughout the home.
The flooring throughout is 5-inch-wide rift-cut and quarter-sawn white oak planks. Craftspeople from Kingsland Co. fabricated all of the custom doors, windows and millwork.
With such an artful architectural foundation, Hendricks strove to keep the decor light and contemporary while working in antiques and energetic and whimsical color combinations. “In the foyer, for instance, the faded antique Khotan rug brings a sense of history to the space, while a humble 1970s carved tree trunk table and a simple console table repurposed from an industrial ironing board keep the tone casual,” she says.
Trim and wall panel paint: Shaded White; wall paint: Old White; ceiling paint: Pointing, all by Farrow & Ball
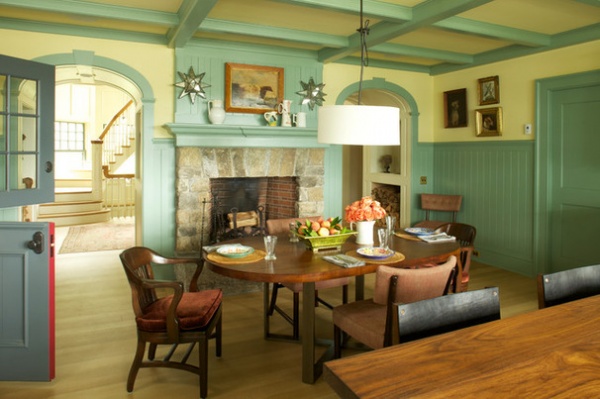
“Color was probably the single most important design aspect for me,” Sheehan says. “I love the colors of India, Cambodia, Africa as well Europe.” While the color palette was being established, Sheehan also brought in feng shui expert Natalia Kaylin to suggest color families best suited for each application.
“Our home has wonderful energy, and I suspect it is because from the onset, everyone who worked on the house had a united vision, and together we created a masterpiece of design, color and functionality,” Sheehan says.
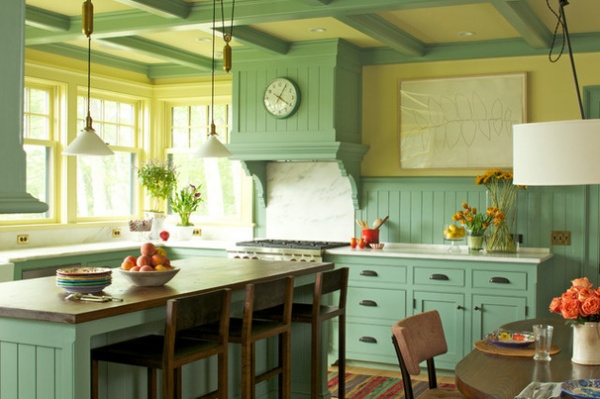
In the kitchen, Hendricks paired a medium-value greenish-gray paint on the custom cabinetry and woodwork with a delightful yellow on the walls. Oil-rubbed-bronze cabinet hardware creates contrast and is genre-appropriate.
Danby marble tops the perimeter counters, while black walnut caps off the island. The weight-and-pulley pendant lights over the island add task lighting and whimsy. Around the dining table, vintage Bank of England chairs mix with Dabney dining chairs by Aero, upholstered in a Cowtan & Tout fabric.
Wall and window paint: Hound Yellow; trim and cabinet paint: Castle Gray, both by Farrow & Ball; leather and walnut bar stools: BDDW; pendants: designed by Adam Watson, found at PW Vintage Lighting in Great Barrington, Massachusetts
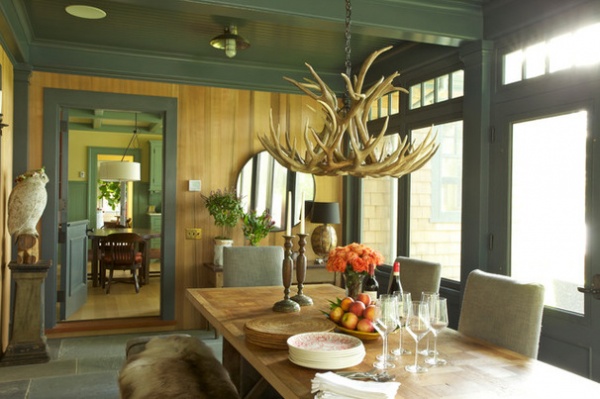
A porch off the kitchen serves as a larger dining area. Bridging the backyard and the rest of the home, it has walls appropriately covered in vertical red cedar boards. The ceiling is painted beadboard.
Chandelier: Jim Swanson of Antler Chandeliers & Lighting Co.; trim paint: Flint, Benjamin Moore
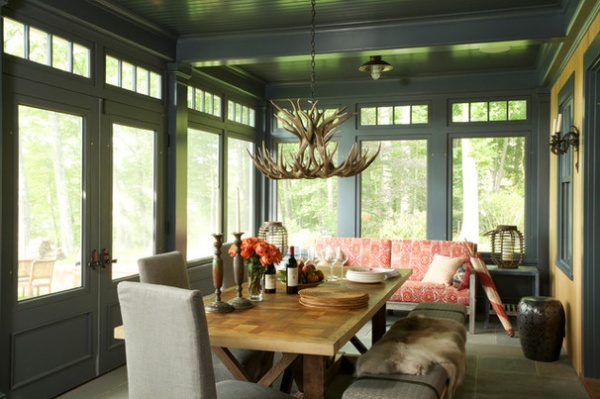
Graphic fabrics and a Moroccan-style table nod to Sheehan’s time in Africa.
Sofa fabric: Bazaar by Perennials; red and white umbrella: Hunter Bee; chairs: Restoration Hardware; dining table: custom, RT Facts
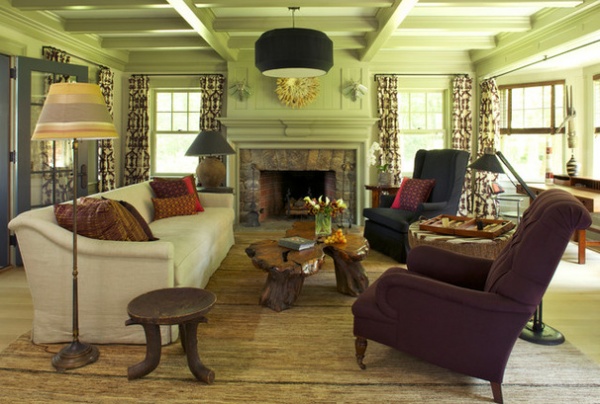
In the great room, to the right of the entryway, Hendricks blended antiques, pieces from Africa and new furnishings to create a style that looks collected over time. Linen covers the sofa and library chair, while cashmere envelops the wing chair in the foreground.
One of Sheehan’s favorite pieces, a chicken feather headdress that belonged to a Mozambique chieftain, hangs above the stately fireplace.
Trim paint: French Gray; wall paint: Shaded White, both by Farrow & Ball; sofa and chairs: Dmitriy & Co.
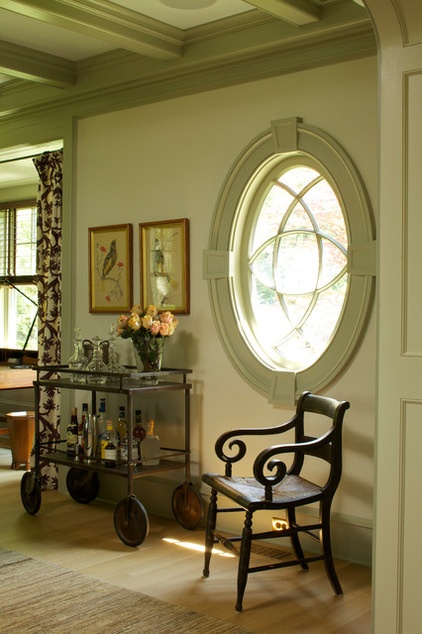
Hendricks found this bar cart at Architectural Anarchy. The bird prints and antique chairs already belonged to Sheehan and have found a new home in the great room.
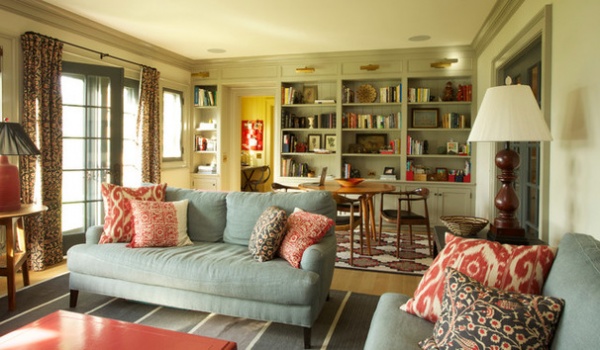
In the den and study, Hendricks incorporated midcentury pieces, like the dining room table and chairs, which the kids use to do their homework.
Rug: Ralph Lauren for Safavieh
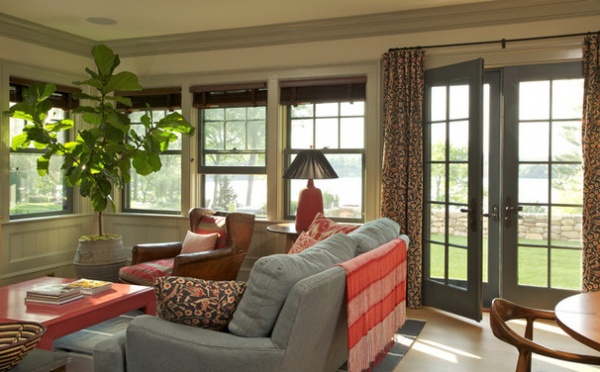
An antique French leather chair has a fun striped seat cushion made from a vintage textile. The throw pillows were made from a variety of French textiles. Hendricks painted the coffee table a glamorous red.
Table paint: Incarnadine, Farrow & Ball
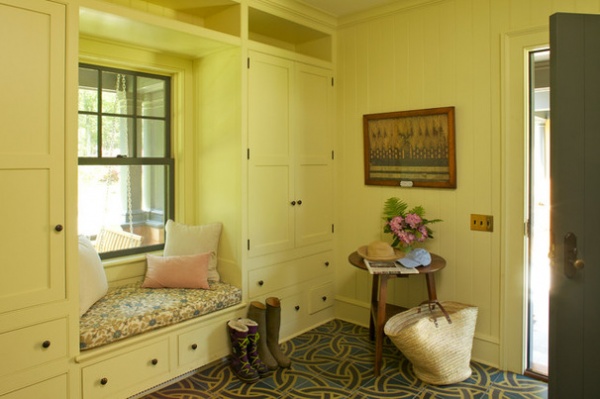
For the mudroom, Hendricks found cement tiles with an intersecting ring pattern similar to a Celtic knot. A display of various grasses, another one of Sheehan’s treasured pieces, hangs over the small table.
Tile: Urban Archeology
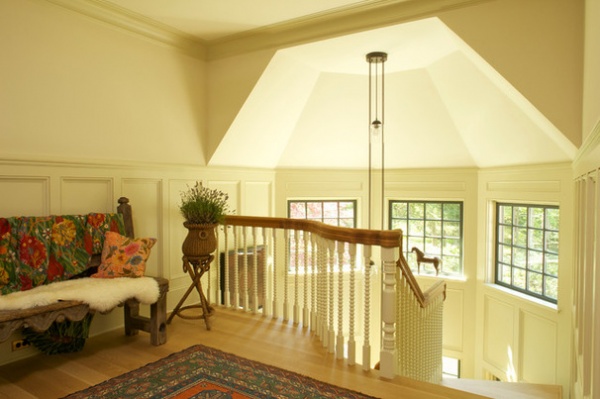
In the upstairs hallway, sunlight splashes on a textured wooden bench from the homeowner’s collection. Hendricks found the vintage green, yellow and red suzani throw at an antiques center. The charmingly quirky side table holds an antique Nantucket rope planter.
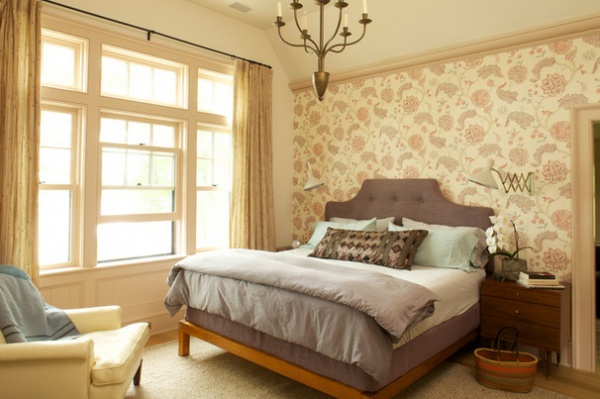
Elegantly understated, the master bedroom is veiled in a serene palette just shy of neutral. As elsewhere in the home, Hendricks painted the trim a more saturated color than the lighter-value walls. A pretty floral wallpaper by Sanderson creates a feature wall behind the headboard. The lumbar pillow is covered in fabric from Sheehan’s textile trove.
Trim paint: Setting Plaster, Farrow & Ball
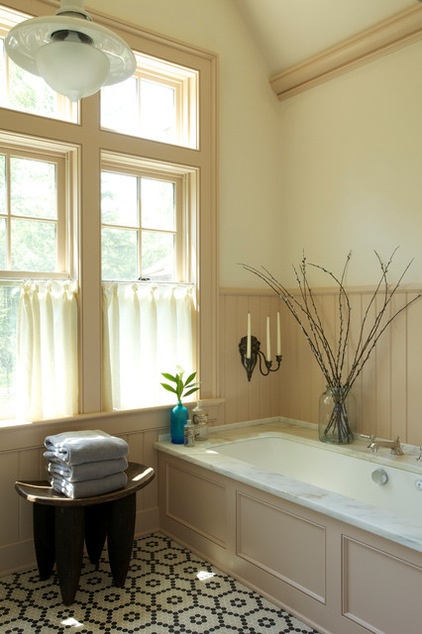
A stout African table aptly serves as a towel holder beside the master bathtub.
Trim paint: Setting Plaster, Farrow & Ball
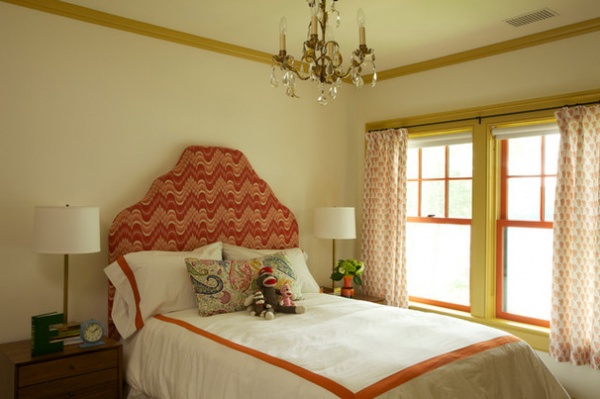
Feng shui expert Kaylin evaluated each family member and suggested that Sheehan’s daughter, Emma, would benefit from warm, energetic colors in her bedroom. So Hendricks brought in yellow, orange and red.
The custom headboard upholstered in Zigoto, a fabric by Hill + Brown, is a snazzy play on zigzags. An orange and white printed fabric by Duralee was used for the curtains, which go well with the modern-looking nightstands from West Elm. The chandelier, Hendricks says, is antique and belonged to the family.
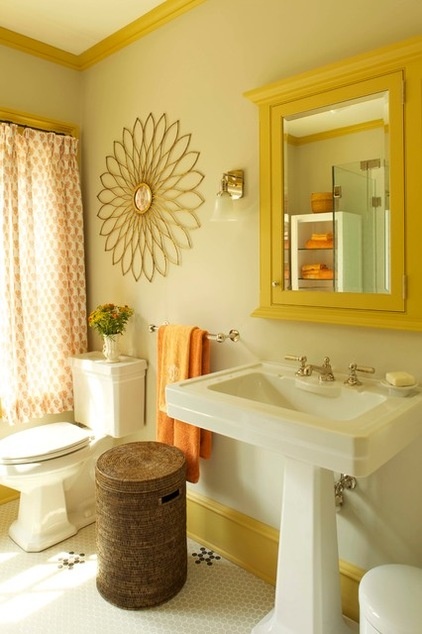
Hendricks adopted the same color scheme in the en suite bathroom. A vintage gilded sunflower mirror adorns the wall above the toilet.
A matte white hexagon-tile floor with a custom mosaic design and an ample-sized Exeter sink by Waterworks top off this nostalgic bathroom.
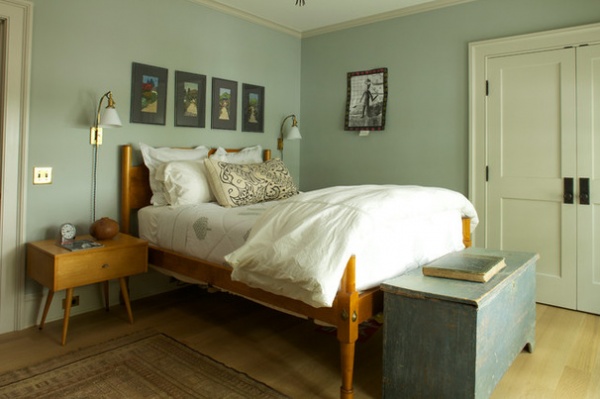
The guest room is a delightful mix of old and new. Midcentury modern pieces mingle with a simple painted chest. Hendricks found the subtle antique rug at Berkshire Home & Antiques.
Wall paint: Light Blue; trim paint: Shaded White, both by Farrow & Ball
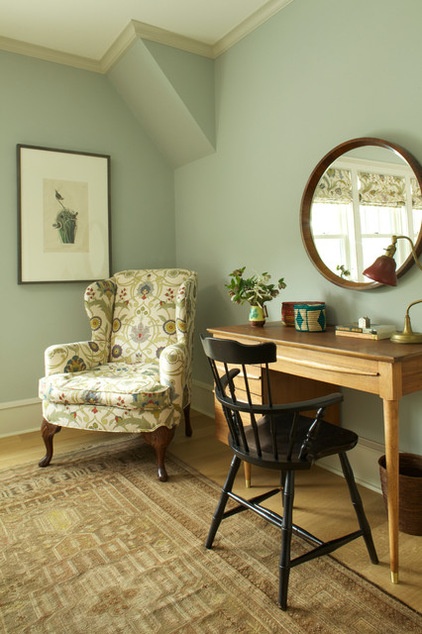
The midcentury desk was bought online. Hendricks reupholstered the homeowner’s wingback chair in a floral-pattern fabric by Carleton V.
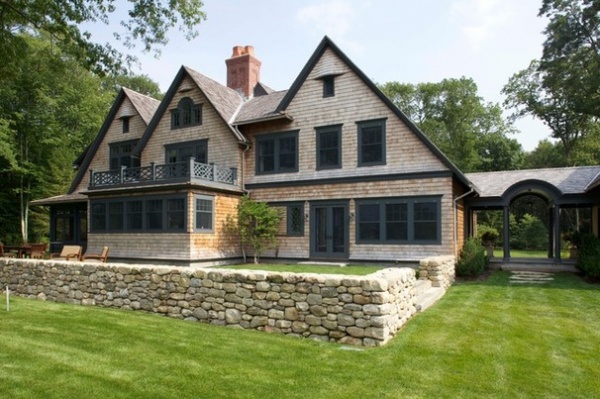
This image shows the rear of the home. The low stone wall keeps the view unobstructed while providing ample space for the dogs to run around in.
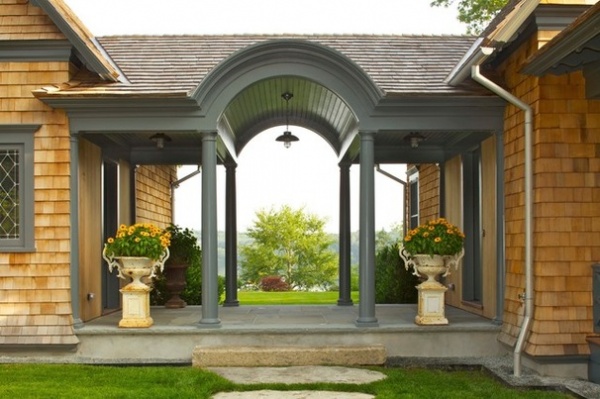
An arched breezeway bridges the garage on the left and the home on the right.
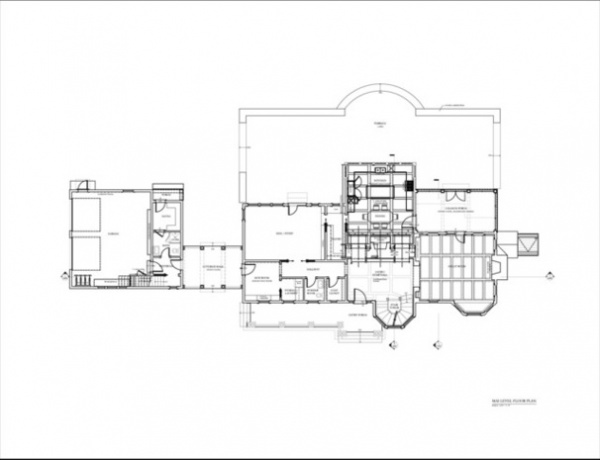
The main-level floor plan shows the great room on the bottom right, with the dining porch directly behind it. The kitchen is in the rear middle of the plan, while the den-study is on the rear left side of the house.
“I have lived all over the world, in tiny English cottages, Cambodian huts and Boston Back Bay apartments,” Sheehan says. “This home was designed for maximum use of every room, every day.”
Browse more homes by style:
Small Homes | Apartments | Barn Homes | Colorful Homes | Contemporary Homes | Eclectic Homes | Farmhouses | Floating Homes | Guesthouses | Lofts | Midcentury Homes | Modern Homes | Ranch Homes | Townhouses | Traditional Homes | Transitional Homes | Vacation Homes | Homes Around the World
Related Articles Recommended












