Sneak a Peek at 7 Homes From Denver’s Modern Home Tour
The best way to experience architecture is up close. And there are few better ways to experience local residential architecture and design than an organized home tour. It’s a great way to get a feel for floor plans, check out materials, get decorating ideas and consider the three-dimensional work of local architects, builders, designers and other professionals.
The 2015 Denver Modern Home Tour includes seven very different homes that are all aesthetically and functionally “modern.” You’ll see everything from a reconstructed 19th-century home to a custom-built country farmhouse and an expanded Eichler. If you’re in the area, see about checking it out. If not, here’s a sneak peek at the seven homes on the tour.
Event at a Glance
Location: Denver
Date: August 22, 2015
Time: 11 a.m. to 5 p.m.
After-party: 5 p.m. to 7 p.m.
Cost: $60 (includes after-party)
Transport: Self-driving, self-paced
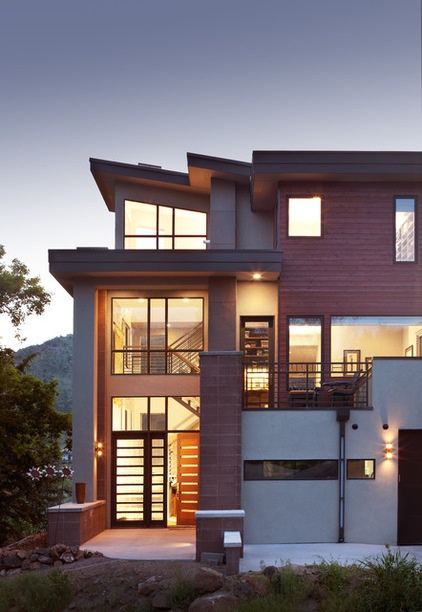
Home at a Glance
Location: 500 Peery Parkway, Golden, Colorado
Size: 2,250 square feet (209 square meters); 3 bedrooms, 3 bathrooms
What you’ll see: A custom-built home featuring scenic views of the Colorado skyline
Like many of the redesigns and rebuilds on the tour, this home, by TKP Architects, incorporates an open floor plan and large windows that celebrate the beautiful outdoors. What’s different about this home, though, is how these design elements are incorporated into the actual structure.
Because the property teeters on the edge of a cliff, lead architect Karen Keating and her team couldn’t spread their design out horizontally, so they went vertical. “The whole house celebrates vertical circulation,” Keating says. An open steel and wood staircase rises through three floors of a windowed atrium. An adjacent elevator is an important component of the house, as the homeowners plan to grow old in it.
The homeowners’ favorite feature of the house is the view. Keating and her team spent a lot of time balancing the indoor and outdoor experience while maintaining privacy. Each window and door has been strategically placed out of the line of sight of any neighbors.
Photo by Emily Minton Redfield, EMR Photography
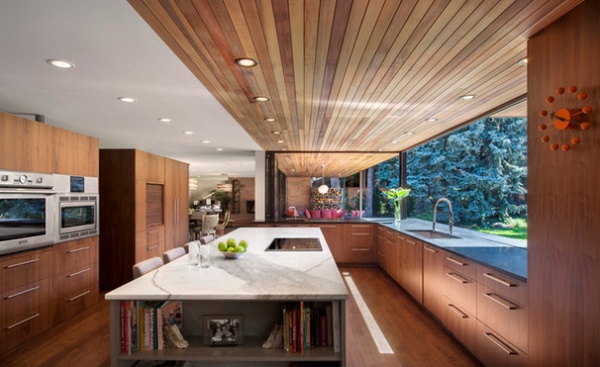
Home at a Glance
Location: 3430 East Kentucky Ave., Denver
Size: 5,255 square feet (488.2 meters); 3 bedrooms, 5½ bathrooms
What you’ll see: A complete remodel of and addition to a 1960s ranch house
A family of four fell in love with the spaciousness and potential of this former 1960s ranch house in the Belcaro neighborhood of Denver. “What they didn’t love was the interior,” says Matthew Lawton of Sexton Lawton Architecture. “It was too compartmentalized, and there was no connection to the outside.”
Tearing down some walls unveiled beautiful flagstone feature walls — an unexpected surprise to both the homeowners and the architects. The flagstone played an integral part of the design. Not only did Lawton and his team expose those walls to celebrate the original architecture, they showcased them in details throughout the house, including the downstairs fireplace and backyard barbecue.
To keep this design feature consistent throughout the home, they had the fireplace flagstone extended into the newly created second story, where it now acts as a feature wall and divider between the master bedroom and master bathroom.
The original design of the house included solid exterior walls that closed off the interior from Colorado’s scenic outdoors. The new open floor plan now extends into the outdoor area, and new operable glass walls are now found in each room of the house.
The kitchen window along the back of the sink, pictured here, opens to an area where guests can sit and eat bar-style along the kitchen counter.
Lawton describes this project as a balancing act. It was quite a challenge to modernize this home while maintaining the integrity of the original architecture. He and the homeowners have come away with a beautiful combination of modern design and classic structure that celebrates the Colorado outdoor lifestyle.
Photo by Raul Garcia
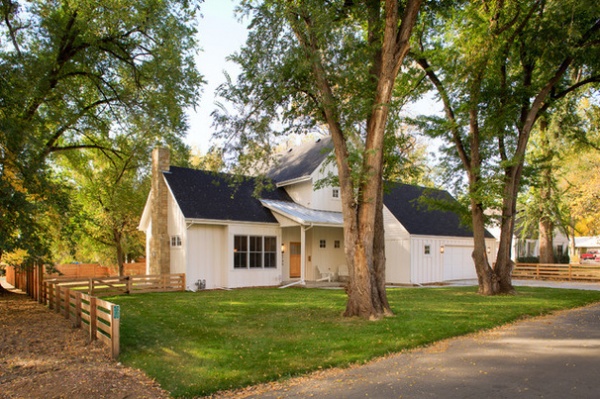
Home at a Glance
Location: 6740 W. 28th St., Wheatridge, Colorado
Size: 2,521 square feet (234.2 square meters); 2 bedrooms, 3 bathrooms
What you’ll see: A newly constructed farmhouse-style home
All Angela Fedderson of Elevate Architecture had to work with was a lot with a few trees and a garage. But the steeply pitched roof and farmhouse feel of that garage inspired her design of a new custom home brimming with old-fashioned charm.
The homeowner is an avid traveler who collects art and artifacts from all over the world. This greatly influenced the interior layout of the house. Fedderson considered the size, weight and ideal display conditions of the homeowner’s art pieces when planning wall space, built-in shelving units and lighting.
The homeowner is also a pianist and composer with a well-loved grand piano, and he wanted it to take center stage in his living area. All these artistic influences, combined with his love of frequently entertaining friends and family, meant that an open floor plan was the way to go.
“This is the perfect example of farmhouse on the outside and modern living on the inside,” Fedderson says.
See more photos of this home
Photo by JC Buck
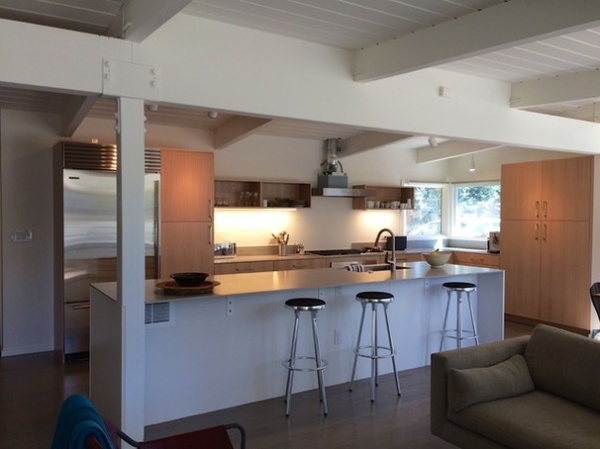
Home at a Glance
Location: 1327 S. Fairfax St., Denver
Size: 2,000 square feet (185.8 square meters); 3 bedrooms, 3 bathrooms
What you’ll see: A renovated midcentury modern Eichler home
Angelo and Nancy Marasco of Cadence Design Studio are the homeowners and architects of this renovated Eichler, which also doubles as their home office and design studio. The couple lived in the house for about a year while deciding how they wanted to reconstruct their space. Top items on their list included more square footage for storage and an open kitchen-living area with better visual and physical access to the outside.
The original 1,600-square-foot (148.6-square-meter) house was expanded to 2,000 square feet, and now includes a partial garage for additional storage space. To give the illusion of even more space, the Marascos replaced the solid exterior walls along the front and back of the house with floor-to-ceiling windows and glass doors.
The Marascos say their design goal was to create an updated, modern feel but still pay attention to the original intent of the developer. And they’re happy with what they’ve created. They feel they’ve used the given space as efficiently as possible and successfully made the smaller spaces feel larger.
Photo by Cadence Design Studio
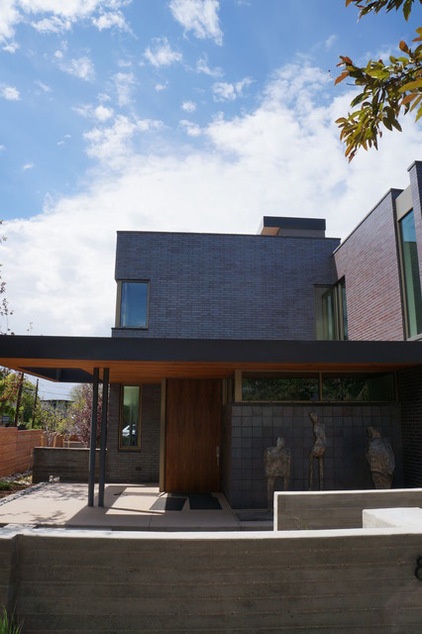
Home at a Glance
Location: 855 S. Milwaukee St., Denver
Size: 6,200 square feet (575.9 square meters); 4 bedrooms, 5 bathrooms
What you’ll see: A subtle and crafted urban home with interwoven outdoor rooms
In Denver’s Bonnie Brae neighborhood, Tom Gallagher of Semple Brown Design tore down what he calls an “ill-treated” 1950s ranch house to make space for the custom home of his clients’ dreams.
“One of the first concepts that resonated with them was the creation of outdoor rooms created by the negative spaces of the house’s form,” Gallagher says.
This is most exemplified on the first level: The kitchen and dining room are flanked by two patios accessible by sliding glass doors, allowing for the entire open-concept living area to easily transition from indoors to outdoors.
The open plan of the kitchen, dining and living area on the main floor celebrates many of the couples’ hobbies, including entertaining, outdoor activities and art collecting. The focus, however, is on wine.
The homeowners, who own an Alexander Valley, California, vineyard and winery, are also avid wine collectors and wanted a prominent and unique cube display for their best bottles. “I think we accomplished it in an artful way without being too over-the-top,” Gallagher says. Except for maybe the see-through ceiling inside the cube.
Photo by Raul Garcia
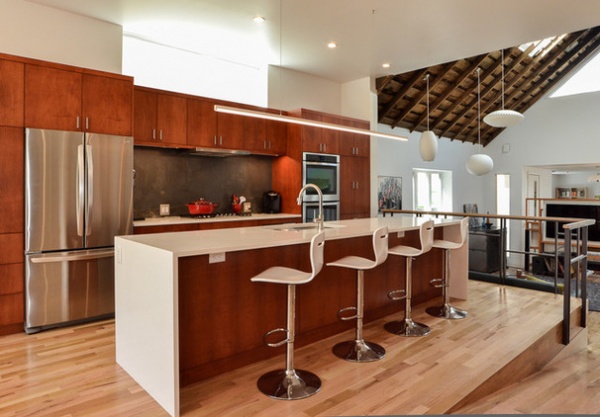
Home at a Glance
Location: 3614 Navajo St., Denver
Size: 2,800 square feet (260.1 square meters); 3 bedrooms, 3 bathrooms
What you’ll see: A renovated 1888 home celebrating history in its contemporary redesign
“At the first visit to the project site, the building’s history was evident in the different building forms,” says Steve Lubowicki of Lubowicki Architecture. He and his team used that history as their main inspiration when implementing their redesign. They successfully revealed and maintained the original 19th-century framing and continued from there.
The original peaked roof — with the addition of a skylight — remains above the living room, creating what Lubowicki calls an interior courtyard. The renovation also included the addition of a terrace on each of the three levels, thus expanding the already spacious floor plan and allowing for an indoor-outdoor living concept.
“The result is a home which uses its history as the building blocks for its new and functionally contemporary style,” Lubowicki says.
Photo by Lubowicki Architecture
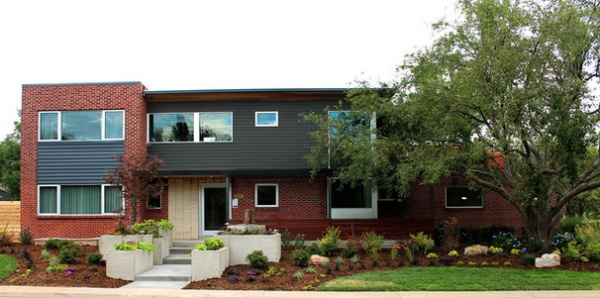
Home at a Glance
Location: 5131 E. First Ave., Denver
Size: 5,100 square feet (473.8 square meters); 5 bedrooms, 5½ bathrooms
What you’ll see: The 2015 Sunset magazine Idea House, a remodeled 1954 bungalow
“Anyone can take a home like this, that has solid bones, and create something very unique,” says architect Jonas DiCaprio of Design Platform. And that’s exactly what he and his team did when they transformed this 1954 bungalow into a three-level, open-floor-plan home combining indoor and outdoor living spaces.
Because the structure had those good bones, the architectural team was able to use the original exterior brick, all the original window and door openings, and the original stone fireplace, which DiCaprio says is a unique element. Salvaged brick found at local brickyards was used to create the second- and third-story exterior walls, maintaining that old-fashioned feel despite the much-needed modern interior renovation.
“Even though the home was built over 60 years ago, it provided a tremendous platform to build something that will last another 60 years and live for an entirely new generation,” DiCaprio says.
The house is the site of the home tour’s after-party, from 5 to 7 p.m. For more information and to purchase tickets, visit the Denver Modern Home Tour website.
Browse more homes by style: Small Homes | Apartments | Barn Homes | Colorful Homes | Contemporary Homes | Eclectic Homes | Farmhouses | Floating Homes | Guesthouses | Lofts | Midcentury Homes | Modern Homes | Ranch Homes | Townhouses | Traditional Homes | Transitional Homes | Vacation Homes | Homes Around the World












