Problem Solving With the Pros: How to Build a Garden in an Urban Canyon
http://decor-ideas.org 08/12/2015 00:14 Decor Ideas
Jeffrey Erb is a landscape designer who embraces a good challenge. Working in New York City, he encounters on a daily basis logistical problems that would make other designers cringe. Erb’s goal is to make a positive difference in the lives of his clients, and to do so with style. His problem solving and thought process deal with both the inspirational and the nitty-gritty. Let’s take a look.
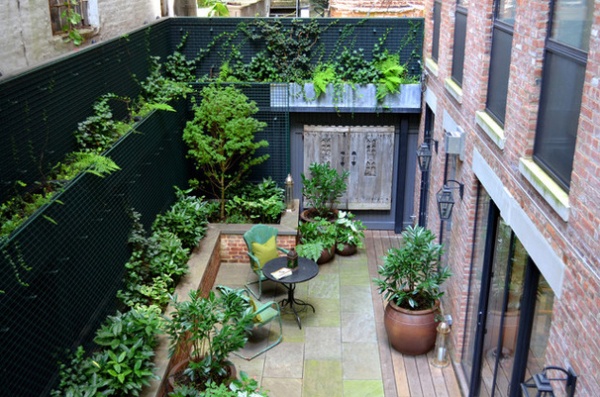
Location: Greenwich Village, New York, New York
Size: 692 square feet (64 square meters)
Designer: Jeffrey Erb of Jeffrey Erb Landscape Design
Primary challenges: Standing water and mosquitos resulting from an inadequate drainage system, a dilapidated 15-foot-tall fence that enclosed the space, no direct access from a street or alleyway, construction noise restrictions, dark shade created by neighboring buildings and no ground-level planting beds. Additionally, the garden would be viewed from two levels.
In New York City, bulk-material deliveries are impractical and discouraged, so everything from hardscape to trees had to be hand-carried through the house and down a flight of stairs.
Homeowner requests: The homeowners, both artists who work in the fashion industry, requested an eclectic design that effectively married contemporary style with that of aged European gardens. They also wanted a fountain, flowing brickwork, soft supplemental lighting, an open place to create art and entertain, and lots of green.
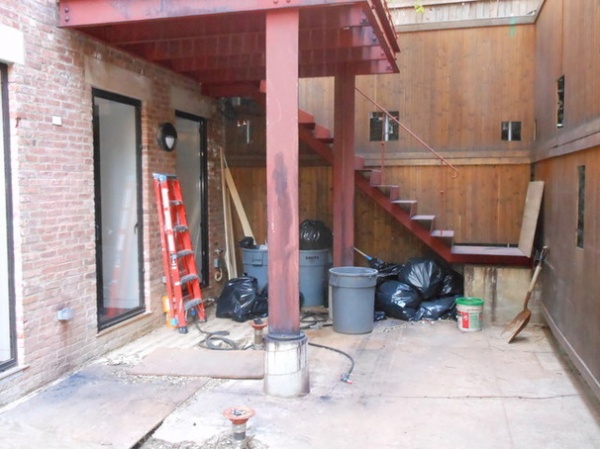
BEFORE: The space was anything but a green retreat when Erb encountered it, as seen in this photo. It was little more than a flawed canvas. In fact, the owners had parted ways with another designer before Erb’s arrival. At their initial meeting, the clients presented Erb with five 24-by-30-inch inspiration boards that contained their favorite colors, materials and textures. That has never happened before, he says.
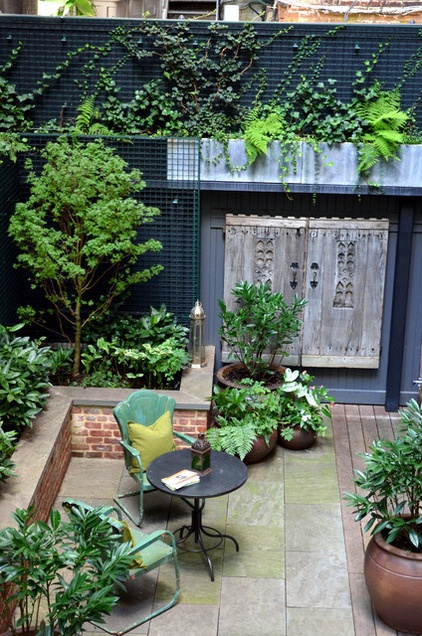
The designer’s process: Erb, who has a degree in landscape contracting with a concentration in design-build, along with a minor in horticulture, was raised on a Pennsylvania farm. He was a member of the local 4-H club and was always surrounded by plants. He looks to museums, public gardens and the large estates of Tarrytown, New York, for inspiration.
Erb also finds inspiration in the urban environment. He is intrigued by small spaces and how the wise use of them improves the quality of people’s lives. In the city, he says, those things that seem insignificant can make a big difference. He takes time to observe his surroundings and enjoys the mental play of how to transform them.
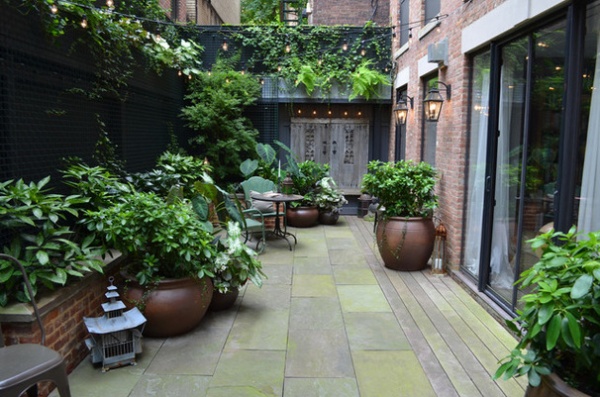
Solutions for a Dark Urban Courtyard
Raise the floor. Drainage was a major issue in the space, so Erb decided it made sense to start with the floor and work his way up. First, he reworked the drainage system to make it functional.
The clients had a family connection in Connecticut who was able to find worn bluestone pavers from a neighboring estate. They provided the aged imperfection the clients were seeking. The pavers were cut to size on site and installed on a system of Bison Screwjack pedestals that raised them off the existing slab. These pedestals facilitated proper drainage.
Along the house, Erb constructed a narrow ipe wood deck that mimics the dimensions of the overhead balcony, bringing continuity to the space.
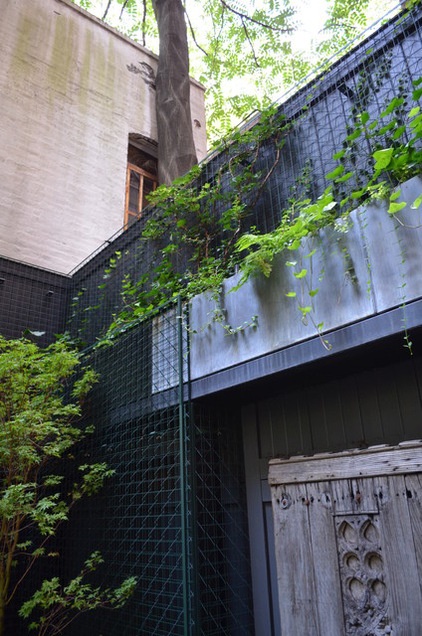
Rethink the walls. At 15 feet tall, the fence was visible from both levels of the apartment. There was a horizontal seam halfway up that needed to be disguised.
Erb decided to paint the fence black. Doing so, he says, makes the walls recede and the space feel larger, while also adding an elegant vibe. He created a ledge along part of the wall and installed metal planters.
See more ways to incorporate black into the garden
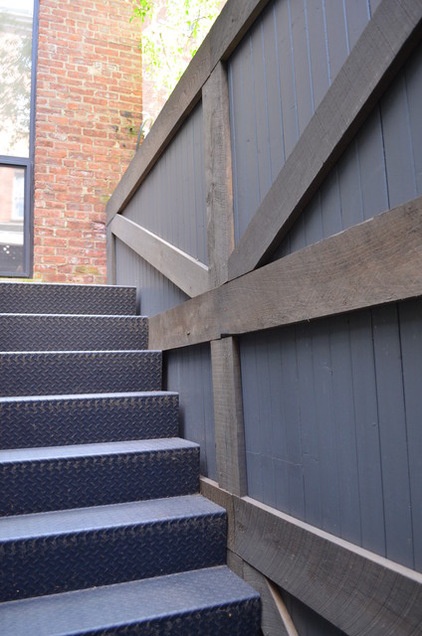
On the wall that adjoins a set of steps between levels, Erb installed a series of wooden beams in a barn-style motif. The beams hide the fence seam, add texture and detail to the flat wall and speak to the focal point on the opposite wall.
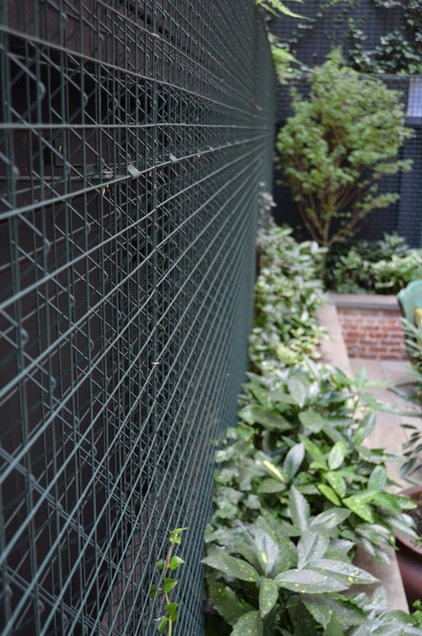
Lastly, Erb added large sections of greenscreen, a modular support system for vines. He planted climbing hydrangea (Hydrangea anomala petiolaris, USDA zones 4 to 8; find your zone) and Boston ivy (Parthenocissus tricuspidata ‘Veitchii’, zones 4 to 10). Use of this system and the vines enabled him to satisfy his clients’ desire for “lots of green.”
For the installation, Erb ran cable parallel to the building and drilled into steel beams and the fence for support. You can’t drill directly into buildings in New York City, he says. The screen is set off the walls 10 to 12 inches. At night, the screen is uplit from behind, creating interesting shadows and adding to the illusion of depth.
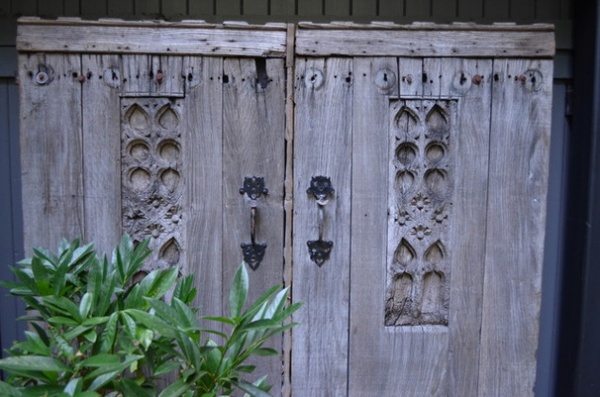
Repurpose a focal point. The clients originally requested a fountain as a focal point. Erb felt it unwise to install something that would attract mosquitos, pigeons and rodents, and the homeowners agreed. Antique barn doors became the focal point instead. They aligned with the clients’ desires to use repurposed materials and to add a worn, timeless feel to the space.
The doors are mounted underneath a weathered metal planter that mimics their aged look.
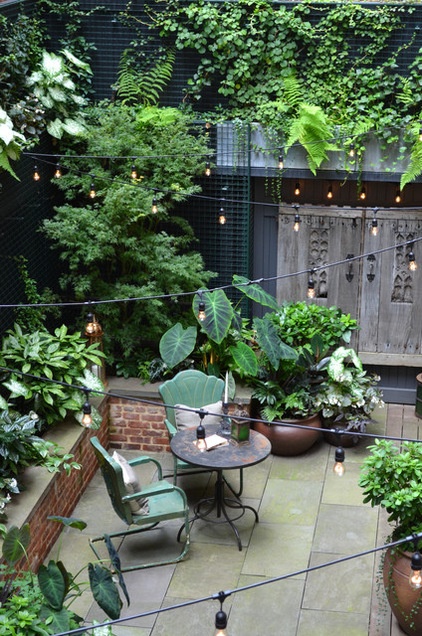
Incorporate multiple seating types. To accommodate the clients’ requests for flowing brickwork, adequate seating for guests and an open space, Erb made use of the walls of raised planting beds by capping them for extra seating. Using the raised beds also prevented extra demolition, saving money and minimizing construction noise to comply with homeowner association rules. The clients add cushions to dress up the seating wall for parties.
The patio furniture the clients chose is lightweight and easily moved for larger social functions.
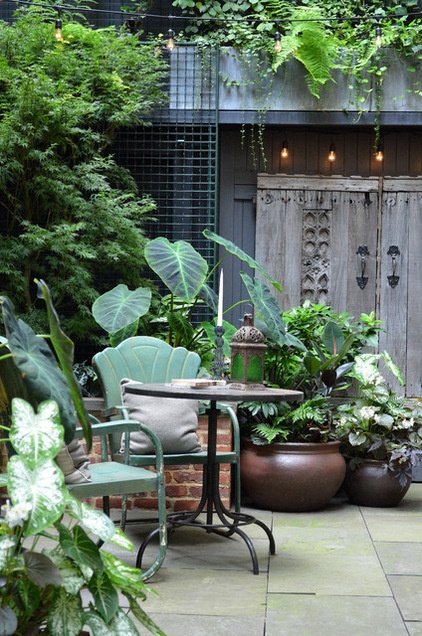
Add site-appropriate plantings. Erb’s clients requested that he maximize the green in the space. This area, as is common in major metropolitan centers, is quite shaded, receiving a maximum of 20 minutes of direct sunlight a day, so the planting choices had to be carefully considered.
Lightly hued foliage reflects any available light. Erb discovered that tropicals love this microclimate, so he seasonally installs rubber plants, caladiums and staghorn ferns.
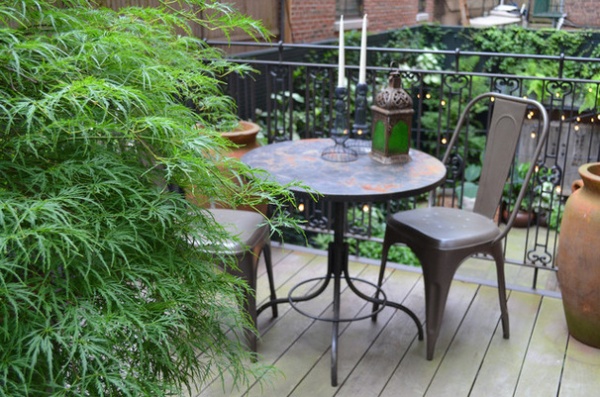
Several green-leafed Japanese maples, such as this ‘Viridis’ (Acer palmatum dissectum ‘Viridis’, zones 5 to 8), provide form and texture in the dark space. Erb says finding plants that perform well in such an environment is a bit of trial and error. He and his maintenance team are constantly evaluating plant performance and replacing weak performers with new selections.
He also takes maintenance into consideration with regard to plants and hardscape choices. “Some things don’t wear well,” he says. “Shade gardens are tough.”
More
See more inspiring urban gardens
See more guides to landscape design
Related Articles Recommended












