Houzz Tour: Toasty Warm and Energy-Efficient in Utah Ski Country
http://decor-ideas.org 08/10/2015 03:13 Decor Ideas
When architect Chris Price decided to design and build a home for himself, he made it quite a challenge. He picked up a site for a steal (a site deemed unbuildable), he decided to learn more about construction by completing as much of the labor as he could himself (previously he had managed only the labor), and he aimed to meet stringent Passive House certification standards (he lives in the cold climate of Park City, Utah). The result is a very energy-efficient modern bachelor pad he shares with two buddies, in a place where they can strap on their snowshoes and cross-country skis and get going right outside the door.
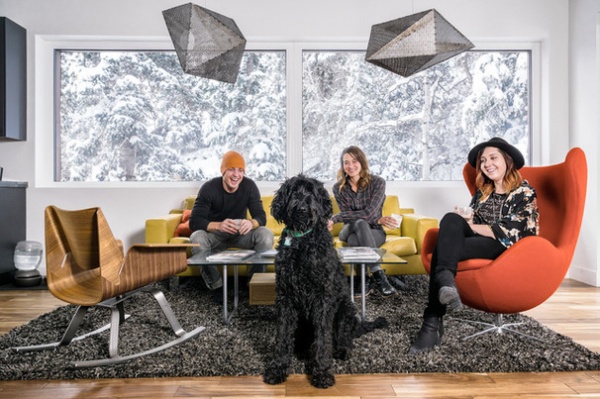
Photos by George Oakley, cityhomeCollective
Houzz at a Glance
Who lives here: Architect Chris Price of Park City Design Build and 2 housemates
Location: Park City, Utah
Size: 2,300 square feet (214 square meters); 4 bedrooms, 2½ bathrooms
The architect enjoys the fruits of his labor with good friends Corigan Kushma and Emily Thurman and his Goldendoodle, Moose. The living area, kitchen and dining area are all open to one another. Price made the pendant lights himself from expanded steel.
Buttercup rocker: Blu Dot
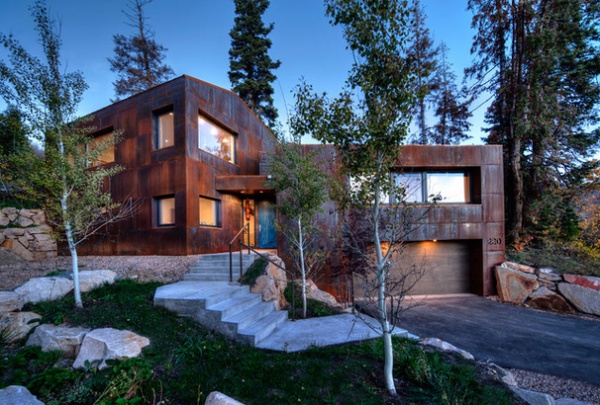
It took a few months to get the site deemed buildable, because it has a 45-degree slope. Price knew the most important element would be a driveway that was as flat as possible, because of inclement weather.
“I tried to maximize the site and work with the existing contours and grading without any preconceived notions about the design,” he says. His solution was a split-level design that worked with the existing topography, stepping the house up the hill to make the most of the views.
Following Passive House principles, he oriented the house to take advantage of the thermal gain from the sun. He maximized the windows on the south- and southeast-facing sides of the house.
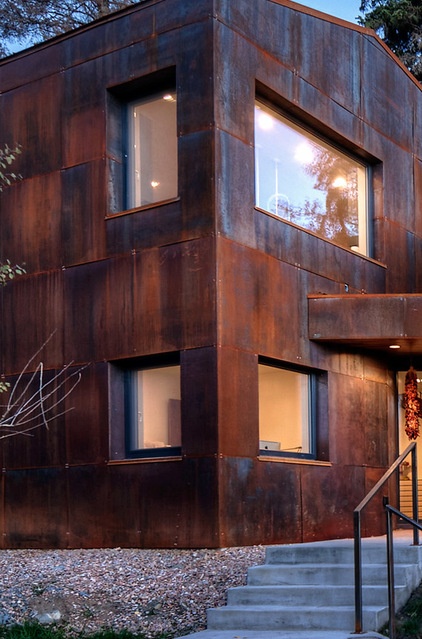
The facade is hot-rolled steel that is ever-changing. The colors fit in with the mountains like an exposed vein of ore. The room you see on the corner of the lower level here is his office; the upper windows are off the dining area.
The windows are triple-pane, tilt-and-turn Thermo uPVC windows with a glass value of R-11, a key component in making the home energy-efficient.
All windows and glass doors: Zola
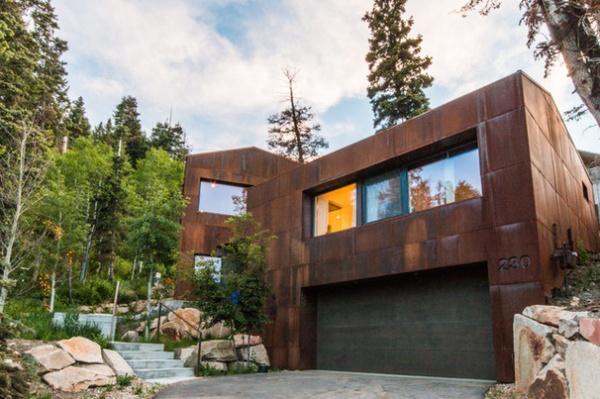
The master bedroom is perched atop the garage.
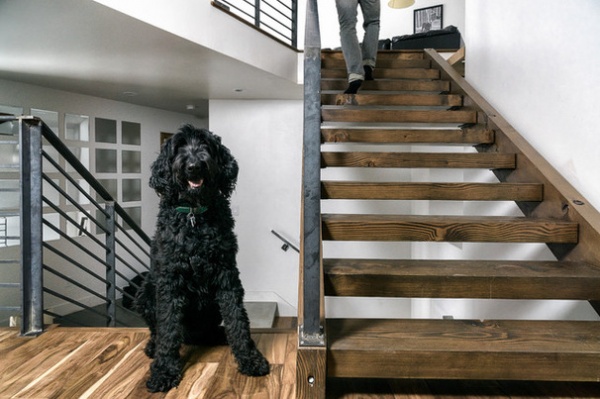
The house’s split-level strategy responds to the topography of the site. Here Price is heading up to the main living-dining-kitchen area, while Moose sits on the lower level; the level seen below and behind Moose to the left leads to the master suite, while the stairs peeking out below and beneath him to the right lead down to the garage. The handrails are hot-rolled steel plate, and the stair treads are Douglas fir.
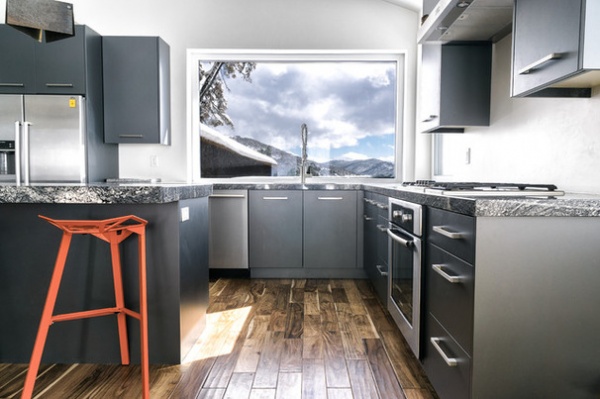
Price placed the public areas on the highest floors to make the most of the views. In the kitchen, his main goal was to get “a killer view” from the sink and let a monotone kitchen serve as a complementary backdrop. Dark cabinets and granite countertops enhance the view of the Uinta Mountains, while playful stools add a punch of color. The floors are Brazilian walnut.
Stool One: Magis; cabinets: Peppertree Kitchen & Bath
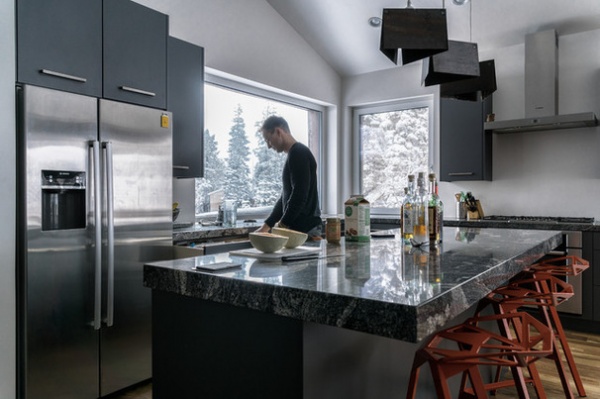
Another goal was to make the island top as large as it could be for entertaining and as a work surface. The thickness of the granite slab’s edge makes it a more substantial and modern element. Price made the island pendant lights himself.
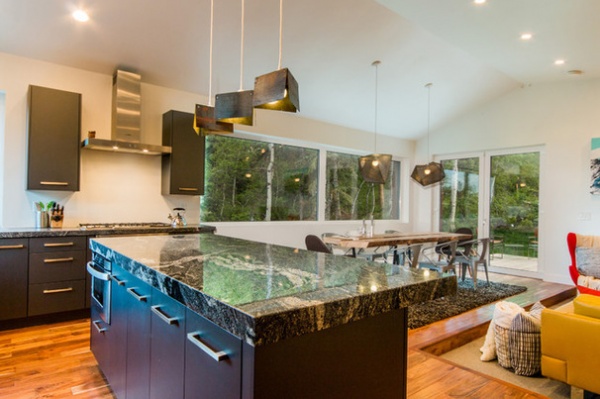
Here you can see how the kitchen, dining room and living room relate to one another. Price sunk the living room space down a few inches to create some definition for it.
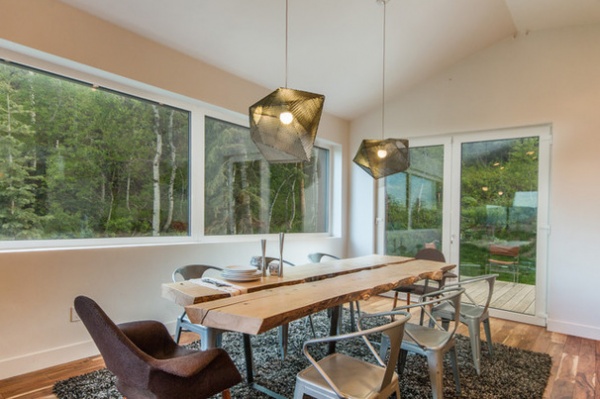
The architect not only made the lights in the dining area but also the dining table. He had the lumber from a Douglas fir tree that had come down during construction milled onsite, dried it for six months and then mounted the live-edge slabs atop steel legs. The doors open completely to the deck outside.
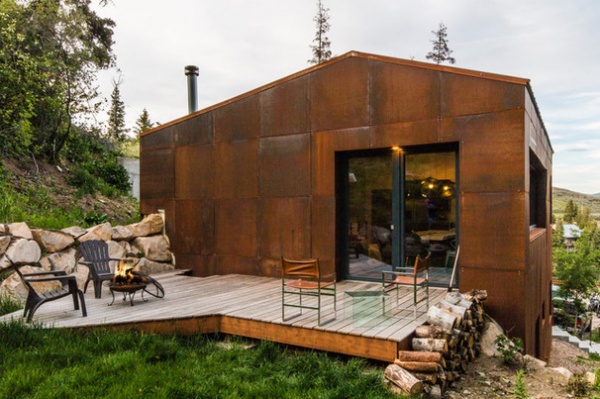
This deck off the dining room is framed by the forest edge and has a modern-rustic, woodsy feel. The doors swing fully into the space.
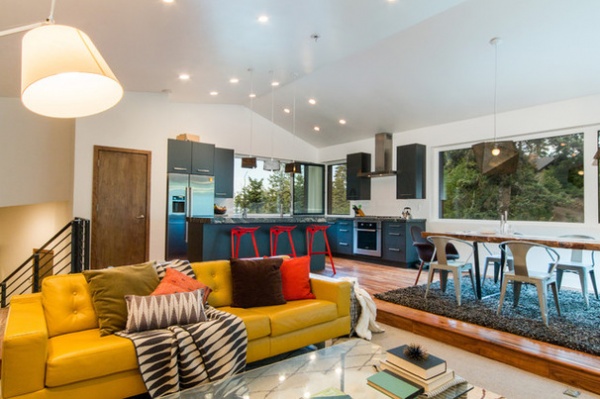
“I wanted to do something to differentiate the living room because everything is so open,” Price says. He did this not only with the change in level but also by adding carpet that cozies it up.
Art throughout the house: Trent Alvey and Ryan Akerley
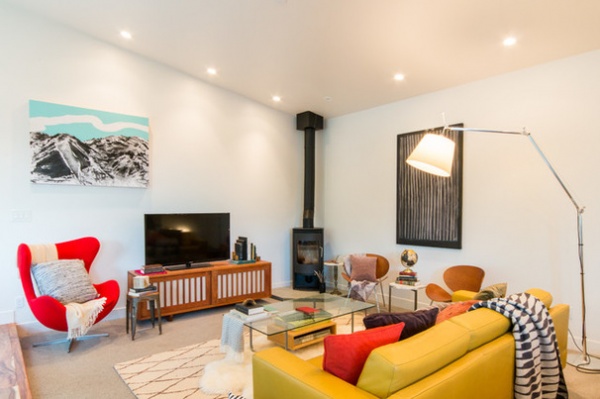
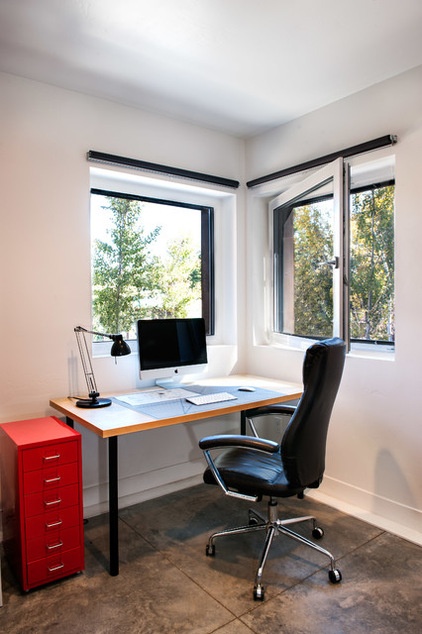
Price’s office and the rest of the lower level have radiant-heat floors.
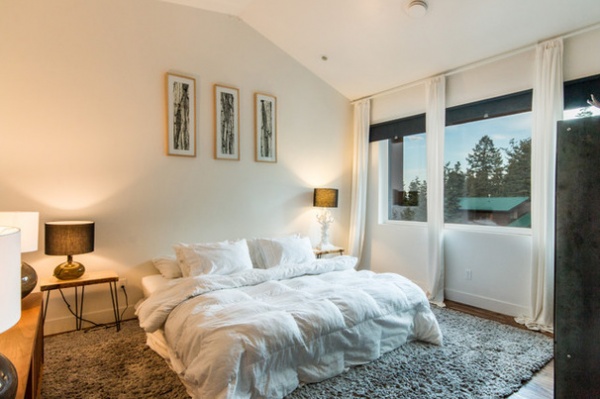
The master bedroom gains heat from the fireplace, seen on the far right side of this photo. The surround is also hand-rolled steel; this steel is what the exterior looked like before it was exposed to the elements.
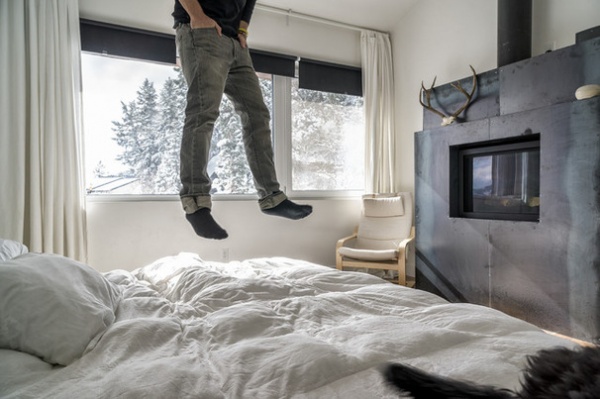
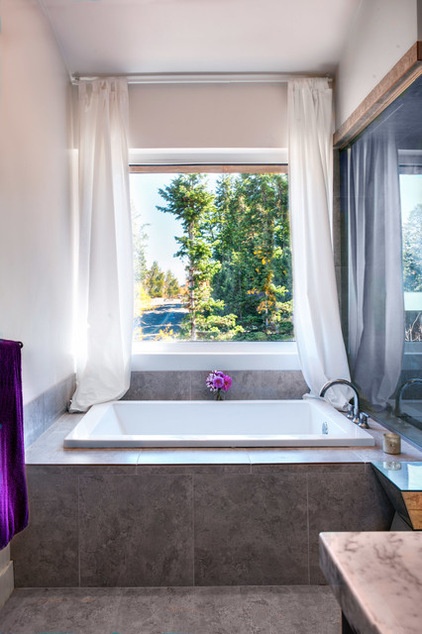
The master bath enjoys a wide view and heat from the sun. The porcelain tile mimics the colors of outcroppings on the mountains.
Price estimates that the cost of this house was about 10 percent more than that of a typical code-built house, mostly due to the high-performance windows, super-thick (16 inches with an R-value of 65) walls and added insulation that make the envelope so tight. He also has a heat recovery ventilation (HRV) system that keeps the air healthy and fresh, and a Navien combo boiler, which is a tankless water heater. But what he spent on construction, he saves in utility bills. During the coldest days of last winter, the bill to heat the water and the house maxed out at $50.
Insulation Basics: Heat, R-Value and the Building Envelope
How to Switch to a Tankless Water Heater
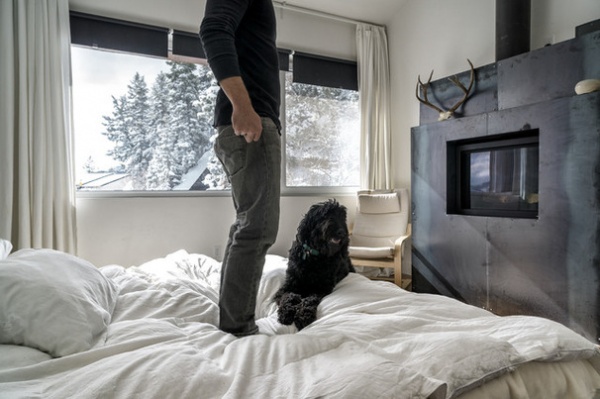
“This was trial by fire,” Price says. While his design received precertification for Passive House standards, it failed the final blower door test by just a few points due to leaks from the living room’s woodstove. Price opted to keep the wood stove for all of its toasty warmth, knowing the home was still highly energy-efficient. He’ll get ’em next time — he’s taking the lessons he learned here and working toward designing and building a passive house in the same neighborhood that will pass the final Passive House certification test. He’s also excited to add many more custom pieces that he’ll build himself.
OK, Houzzers, just for fun: I know you all are very observant when it comes to photo staging. Did you notice right away in which photo some furniture was moved around purely for a great photo-op? I thought about leaving it out for integrity’s sake, but hands-down, the fun and cute factors outweighed integrity for me. Let the controversy ensue in the Comments section!
Browse more homes by style:
Small Homes | Apartments | Barn Homes | Colorful Homes | Contemporary Homes | Eclectic Homes | Farmhouses | Floating Homes | Guesthouses | Lofts | Midcentury Homes | Modern Homes | Ranch Homes | Townhouses | Traditional Homes | Transitional Homes | Vacation Homes | Homes Around the World
Related Articles Recommended












