My Houzz: Attention to Detail Revives a Century-Old Louisville Home
Professors Ron Gregg and Maureen McCall moved to Louisville, Kentucky, from Madison, Wisconsin, in 1997 after accepting positions to run research labs at the University of Louisville, Gregg in molecular biology and McCall in neuroscience. The couple knew they wanted an older home, a fixer-upper with charm and character. After numerous showings, they settled on a three-story Victorian Revival-style home in the historic Highlands neighborhood.
“This was the only home we saw at the time that we could actually live in,” Gregg says. “We lived with dated purple and blue paint-splattered walls for years.” Says McCall: “We always knew we were going to remodel; it just took us 13 years to officially start…. One night we had people over for dinner. After a couple of cocktails, we all started peeling wallpaper.” And so it began: a five-year, live-in renovation project. Although the house looks complete, Gregg has his own view about remodeling a home: “You never get done. You just stop.”
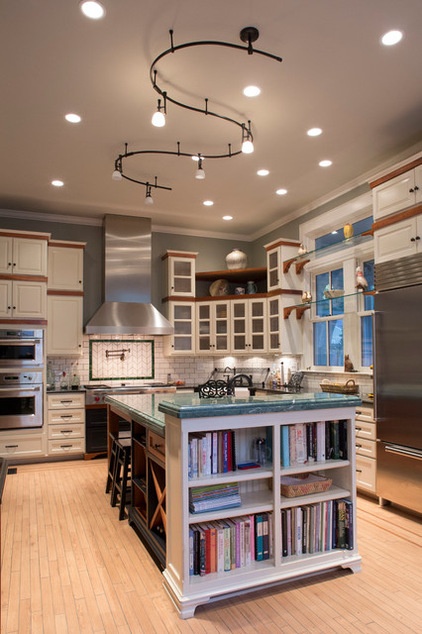
Houzz at a Glance
Who lives here: Ron Gregg and Maureen McCall; black cats BUC (Back Up Cat) and ODIII (Outdoor 3)
Location: Louisville, Kentucky
Size: 3,500 square feet (325 square meters); 4 bedrooms, 3½ bathrooms
Year built: 1890-1900 (the original deed was lost in a fire)
“I grew up on a farm in Australia, so I picked up handy skills,” Gregg says. “I did all of the demo, drywall and electric myself.” When it came to the finishing decisions, though, the couple were overwhelmed. “My hair stylist connected me to freelance designer Butch Sager,” McCall says. “It was love at first sight.”
Sager was hired and he and the couple became fast friends. “He had a hand in every room in this house — from layout to finishes to tradespeople. We stayed married thanks to Butch,” McCall says with a laugh.
The couple purchased the wide-plank wood-grain kitchen and master bathroom tiles in Washington, D.C., while visiting McCall’s mom. The tiles were then shipped to Owensboro, Kentucky, to be cut by water jet in halves and thirds to match the width of the original wood floors in the house. Because of the unusual size and shape of the tiles, the floor had to be perfectly level. “Our tile contractor, Sonny Fodale, was very patient,” McCall says. “It took three days with three separate applications of leveling compound before he could lay the tile.” Then it was another two weeks of labor to finish the intricate tile work just in the kitchen. Vintage green tiles were repurposed for the backsplash.
“This green granite [on the island] is one of my favorite features in this house. We both love green,” McCall says. “It was a reject piece from a customer that changed their mind. We were able to get a great deal on it.” Black granite was chosen for the rest of the kitchen to break up the large space and allow the green to be the focal point.
Kitchen design: Butch Sager; cabinets: PT Bourke’s Woodwork; tile work: Sonny’s Tile; appliances: Bonnycastle Appliance
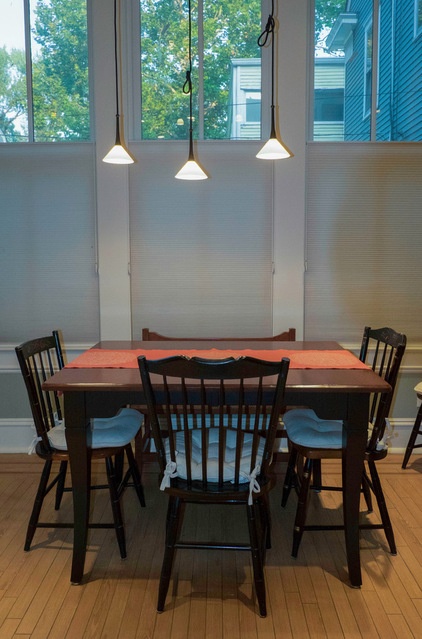
The kitchen itself took a year to complete. “During the process, we would move our living space around while we worked on the next room. In total, we had three pop-up kitchens,” McCall says. “We not only lived in the renovation, but we also entertained guests regularly. One night our friend Ryan O’Driscoll, a four-star chef at the English Grill in the historic Brown Hotel, prepared dinner on a cooktop supported by two by fours. We never stopped being insane.”
This black-stained table and chairs that sit in the kitchen’s breakfast nook, as well as an entertainment cabinet in the living room, were custom-built by Amish Hills Fine Handmade Furniture in Louisville.
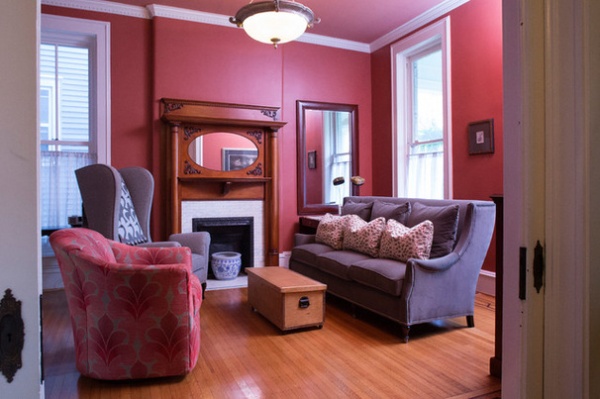
Once the renovating started, the changes just kept coming. “I started in the living room with a small hole in the wall to repair the pocket doors,” Gregg says. “When I got in there, I noticed the duct work was separated…. I found more and the plan got bigger.”
“That’s how it starts,” McCall says. “You think, ‘I’m going to just do a little something,’ and the project builds from there.” Now the living room is a warm and welcoming space.
Upholstered furniture: Merridian Home Furnishings
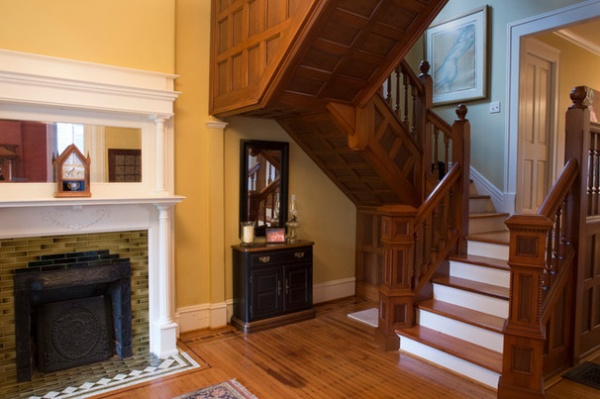
When the couple purchased the house in 1997, it had recently been turned back into a single-family home after many years divided up into three condominiums. Fortunately, many of the original details remained or could be reproduced.
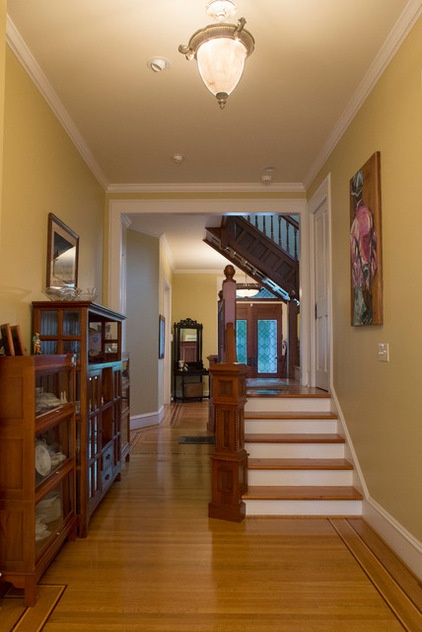
“We sourced all of the period light fixtures from Architectural Salvage and had them rewired,” McCall says.
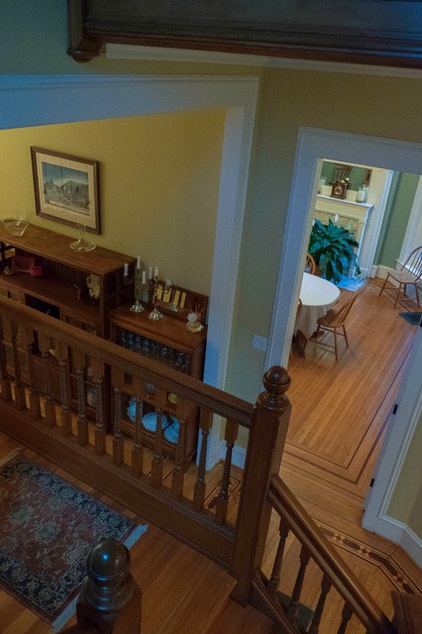
Part of the original staircase’s handrail and spindles were missing. “We took a section and shipped it to Iowa to be re-created,” Gregg says. “Our finishing carpenter, Tim Meiman, put it together.”
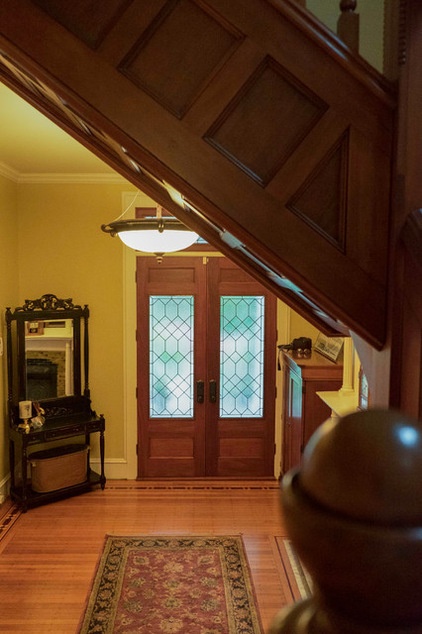
The double front doors are a replica of the originals, fabricated by The Door Store & Windows. Handcrafted leaded, opaque glass was installed to provide privacy without losing light in the foyer. “The pattern in the leading was designed to reflect the pattern in the floor,” McCall says.
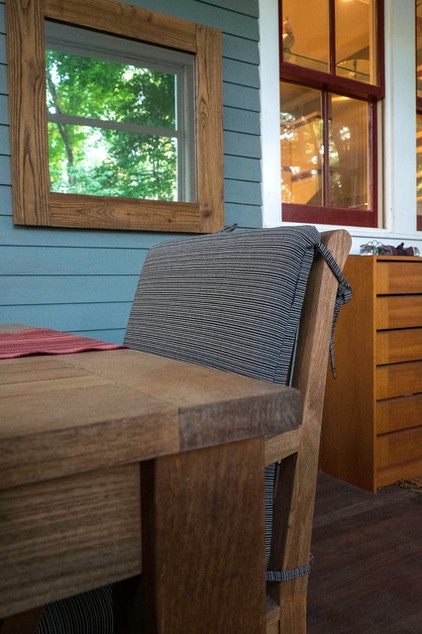
Windows present a huge challenge in the renovation of any historic home. The front facade of the Louisville house is original, with original windows that have been reglazed. Other windows are new, from Marvin Windows.
The couple worked with Ann Gregory at The Door Store & Windows for the windows in the addition and the side windows of the original house, McCall says. “We really wanted to replace the front windows. We had them refurbished twice, but they are drafty and sometimes leak,” she says.
Gregory advised the couple to wait until they could get permission from the local historical society to actually replace them. “People who purchase older homes start remodeling, and after they have spent thousands on windows only later realize they cannot install them due to historical regulations,” Gregg says. “If you buy an older home, do your research on the neighborhood.”
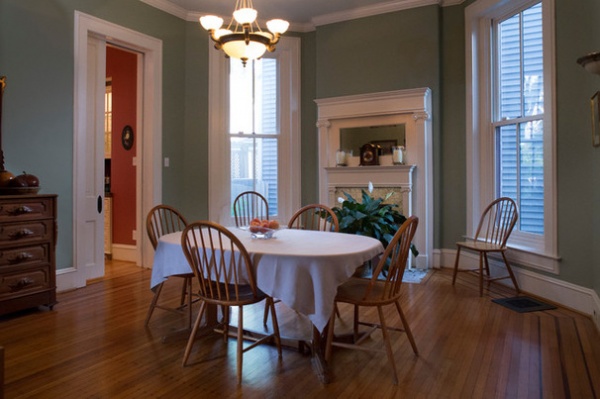
Sturdy Scandinavian chairs flank a Danish midcentury table in the light-filled dining room. “My grandfather was a cabinetmaker in Maryland; my uncle still is,” McCall says. “He called Ron and explained how to install crown molding over the phone.”
“I knew I could do it,” Gregg adds. “My first few cuts were challenging, but I eventually got the hang of it.”
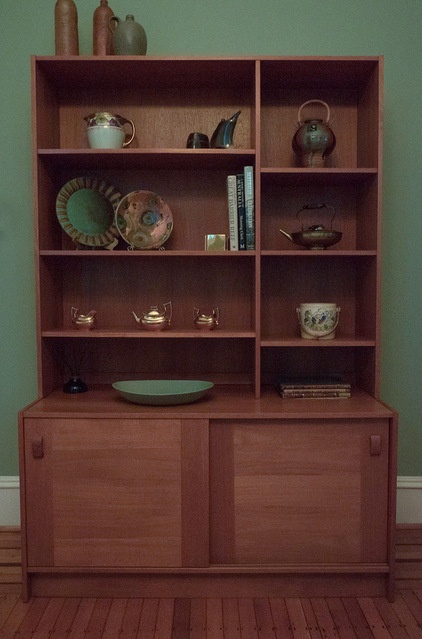
An eclectic mix of pottery stands out against the clean lines of this midcentury hutch in the dining room. The couple source much of their pottery through local artists and art festivals.

The second-floor guest bath is a wonderful mix of traditional and modern finishes with a marble counter, glass sink and retro schoolhouse lighting.
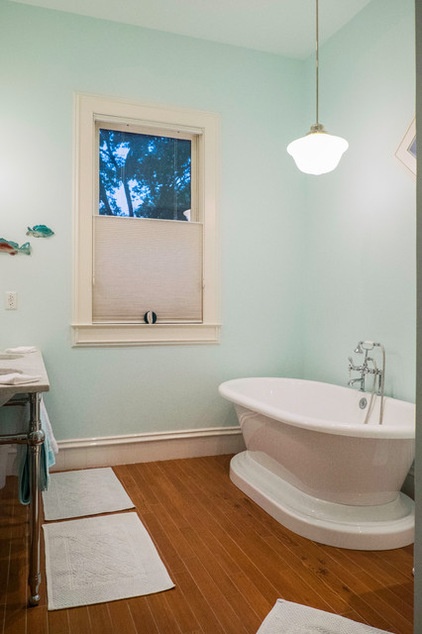
The serene master bath has a deep soaker tub, glass-enclosed shower and large windows for natural light. The white marble countertop and schoolhouse light fixture found in the guest bath are repeated here. Ceramic fish from Louisville’s Cherokee Triangle Association Art Fair add a whimsical touch.
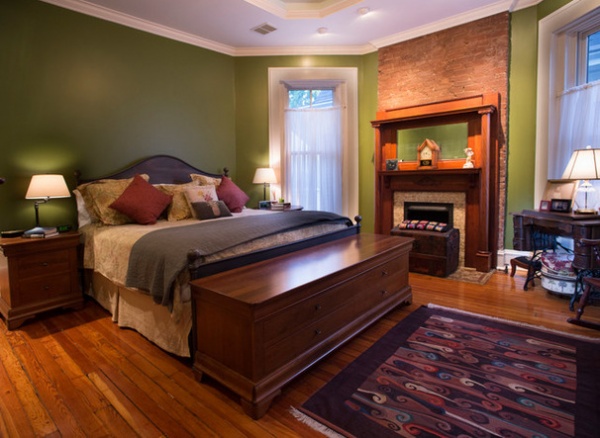
The master bedroom contains one of the home’s many original fireplaces. Most of the original mantels were intact and were refinished. A couple of them were painted because of damage, while others were replaced with period finds, also from Architectural Salvage. The original red oak floors complement the green walls.
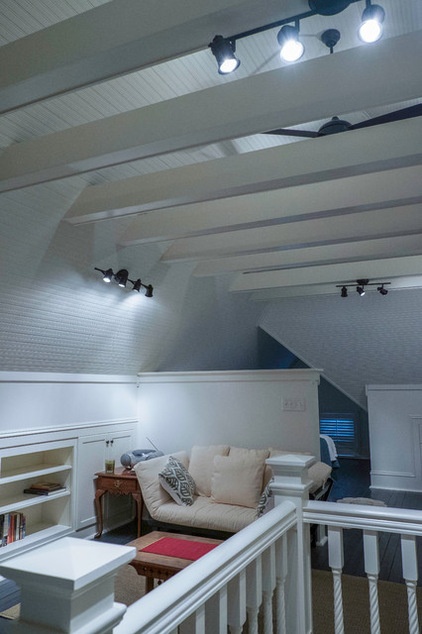
“The third-floor attic space was completely raw when we bought the house,” Gregg says. Ceiling beams, a decorative railing and built-ins were added for visual interest and storage.

The guest suite on this floor also has a full bath. “We saved the original cast iron sink from the kitchen and used it in the third-floor guest suite,” McCall says.
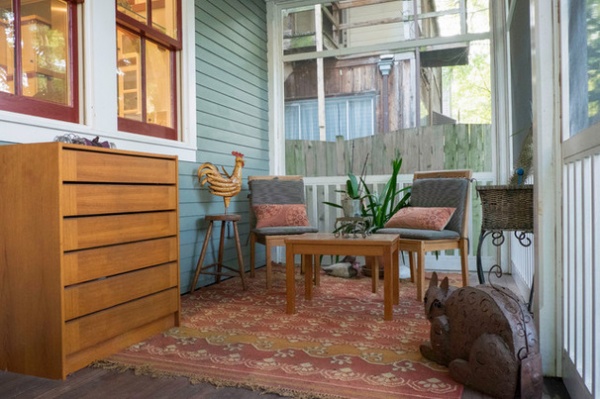
The cozy and private back porch provides the perfect combination of indoor and outdoor living.
Furnishings: Frontgate
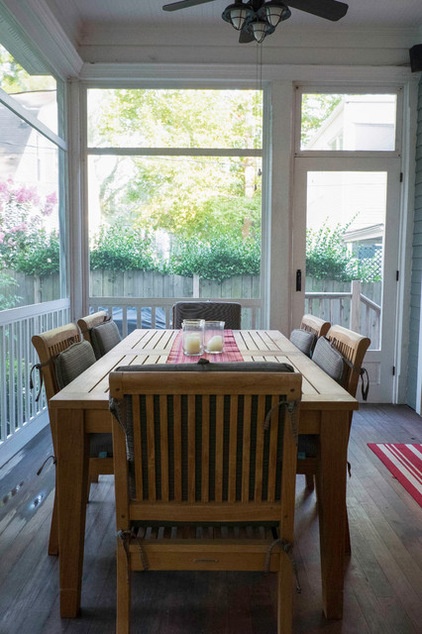
In addition to the seating, there’s space for a dining table and chairs. “We spend most of our time on this porch,” McCall says. “It is so peaceful and comfortable.”
Table and chairs: Frontgate
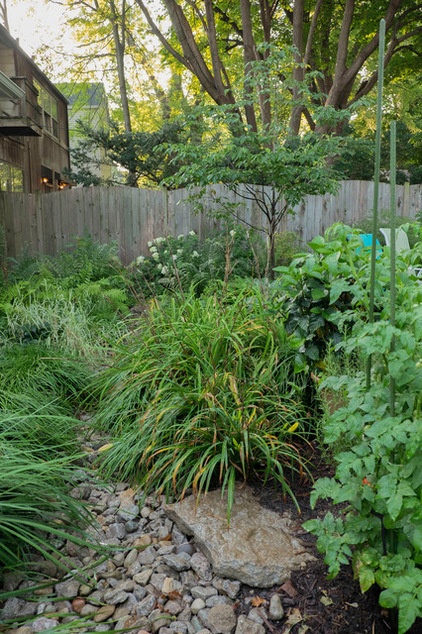
The yard also needed a lot of work. “When we first bought the house, the weeds had overtaken the backyard,” McCall says. “We initiated what I call ‘guerrilla gardening’ and took out everything and started over.” One lone nostalgic azalea remains from the original plantings. Landscape designer Bruce Carnahan planned the front and back yards; Bowling’s Nursery made it a reality.
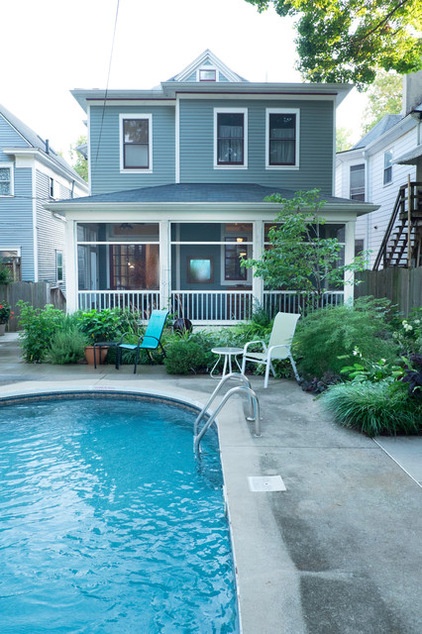
The screened porch and lush green poolside plantings have turned the backyard into an island oasis.
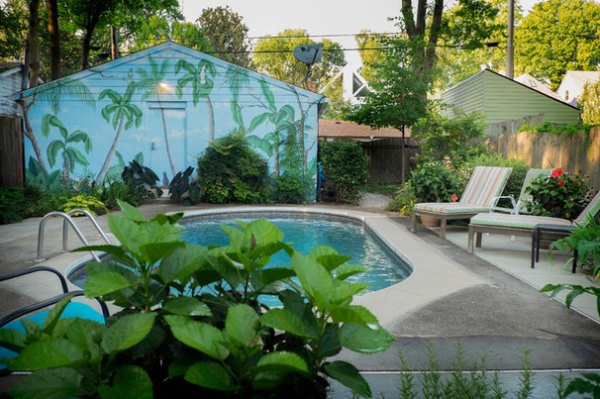
The garage mural is by local artist Byron Roberts, who is responsible for several recognizable murals in the Highlands community.
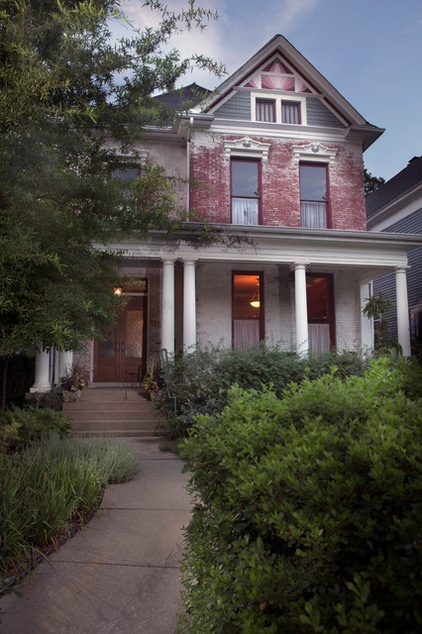
Designer Sager also chose the exterior paint colors from the subtle variations in the original finish of the brick exterior. The gradation of colors at the peak adds a fun element while also highlighting the architectural details of the era. All paint colors are from the historic time period of the house.
Exterior and interior painting: Bob Lewis
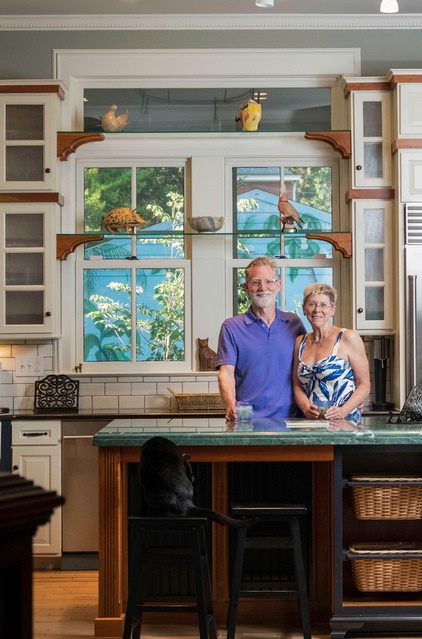
Gregg, left, McCall and BUC the cat relax in the kitchen of their Highlands neighborhood home.
If he had to do it all again, Gregg says, he would still work on the house himself. “I really enjoyed it. My only recommendation for other homeowners is hire a pro to finish the drywall,” he says. “Hanging drywall is fine. Finishing is not worth time spent or the dust. If you can, move out. Don’t live in it.”
My Houzz is a series in which we visit and photograph creative, personality-filled homes and the people who inhabit them. Share your home with us and see more projects.
Browse more homes by style:
Small Homes | Apartments | Barn Homes |Colorful Homes | Contemporary Homes |Eclectic Homes | Farmhouses | Floating Homes | Guesthouses | Lofts | Midcentury Homes | Modern Homes | Ranch Homes |Townhouses | Traditional Homes | Transitional Homes | Vacation Homes | Homes Around the World












