World of Design: 11 Inspiring Sheds From Santa Barbara to Stockholm
http://decor-ideas.org 08/08/2015 20:13 Decor Ideas
One in a new series from Houzz international editors on how our lives shape home design around the globe
Garden sheds are no longer just for storing tools and other things you’d rather hide away. Home dwellers around the world are finding new uses for their backyard outbuildings and making them fit their lifestyles through a wide range of personalized designs. See how these 11 international sheds and cottages have been reimagined for today’s living — be it lounging, dining, working or beekeeping. Which one would suit your backyard best?
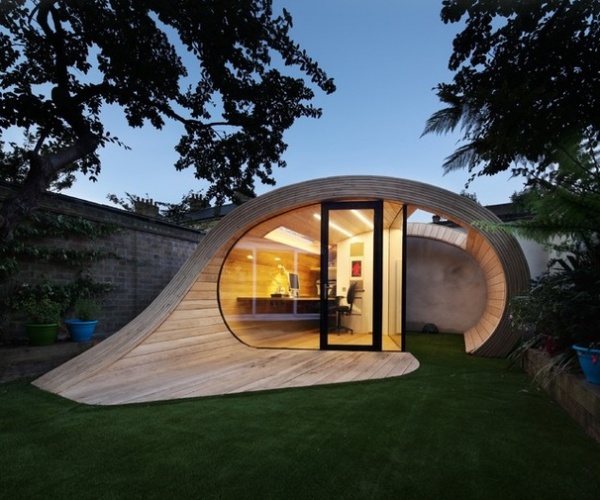
1. Curvy ‘Shoffice’ in London
Location: St. John’s Wood, London, England
Creative use: A garden office
Design: Patrick Michell of Platform 5 Architects
This smoothly curved garden shed in the St. John’s Wood district of London was designed as a home office for its owner, who was taking a sabbatical from her job to write a book and wanted a creative space in which to do so. Nestled inside a walled garden behind a 1950s terraced house, the structure serves as both garden shed and office, earning it the nickname “the shoffice.”
The client told Patrick Michell of Platform 5 Architects that she wanted something that would sit in the garden like a piece of sculpture. “The client was clear that she wanted a curvilinear form,” Michell says. Curling in upon itself, the shoffice features an enclosed work area on one side and a small gardening storage area on the other. “The form echoes those found in nature, which creates a relaxing atmosphere in which to work,” Michell says. A smooth wooden surface in front serves as a base for the structure and a play space for the owner’s children.
See more of this backyard shoffice
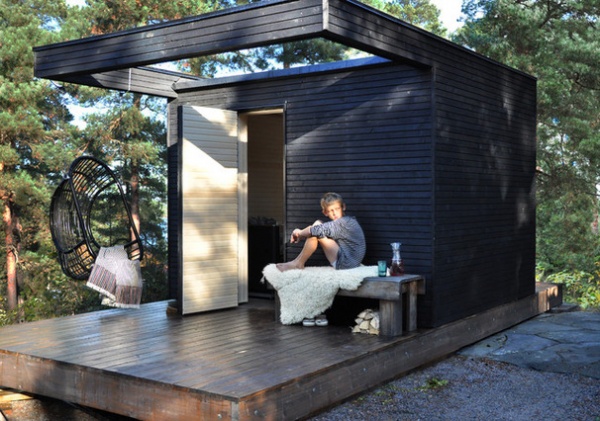
2. Warm Swedish Retreat
Location: Stockholm, Sweden
Creative use: Modular shed is kitted out as a sauna
Design: Lars Frank Nielsen for Add a Room
This sauna shed epitomizes Nordic style. It’s clean-lined and modern but made from traditional materials that are eco-friendly. The paneling and veranda are constructed of Superwood, Scandinavian pine that has undergone a patented Danish process in which the wood is impregnated with organic antifungal agents that preserve it without dangerous chemicals. The wood can be left untreated, and with time it takes on the hues of the surrounding forest.
Because a wood-fired sauna needs no electricity, this modular shed can be built anywhere — in the woods or on a beach. Inside are benches and pine paneling, with a water tank attached to the sauna heater so the homeowners can douse themselves on the little veranda after a sauna, even in wintertime. It’s back to basics with a bit of luxury — true Nordic style.
See more of this backyard sauna
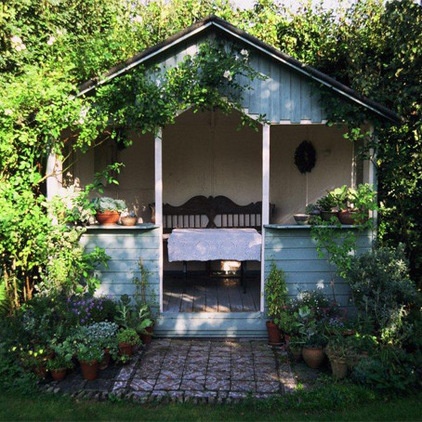
3. Summerhouse Feel in Denmark
Location: Gentofte, Zealand island, Denmark
Creative use: Doubles as a veranda and summerhouse, creating a go-to area for relaxation
Design: Pernille Danielsen
Danes tend to invest in their summerhouses, their preferred destinations for peace and quiet. This shed north of Copenhagen manages to convey the feeling of summer without the owners having to invest in another house.
It’s made of natural pine and fashioned as a veranda, in keeping with the style of a Danish summerhouse, giving the garden a whole new dimension. This is where the owners escape for reading or enjoying a pastry with a glass of homemade elderflower cordial. And they can even keep their garden tools in a back room behind the bench.
The typically Scandinavian style — featuring mainly wood, painted in a light color with white details — is one that might also be seen in Sweden.
See more of this summer shed
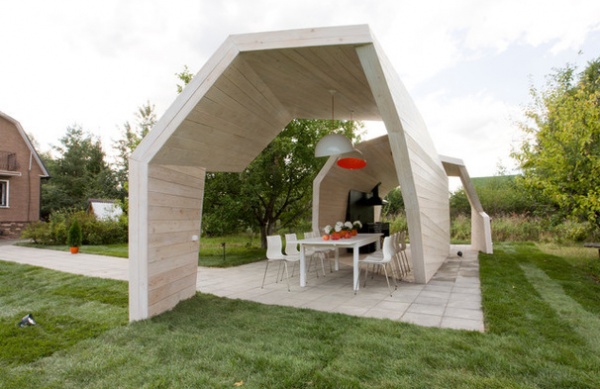
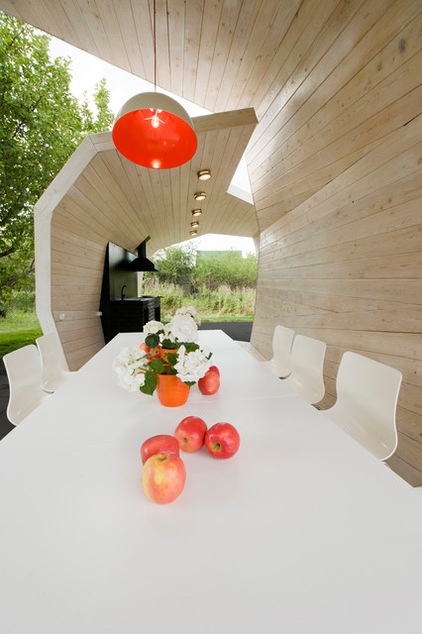
4. Open-Air Moscow Experience
Location: Outside Moscow, Russia
Creative use: Dining room and summer kitchen in the middle of the garden
Design: Za Bor Architectural Studio
The owner of this shed is a former sailor and captain, hence the structure’s curved shape that’s akin to a wave on the ocean. The shed functions as the main decoration of the garden. The concrete and metal construction is held together by 14 pieces of layered hydro-isolation and covered with plywood.
The shed was built for a popular Russian TV show. “After we were featured on the show, we got a message from a small Italian town,” says architect Peter Zaitsev. “They asked us if we could send them the drawings, since they would love to repeat the same construction in their public garden.”
See more of this open-air shed
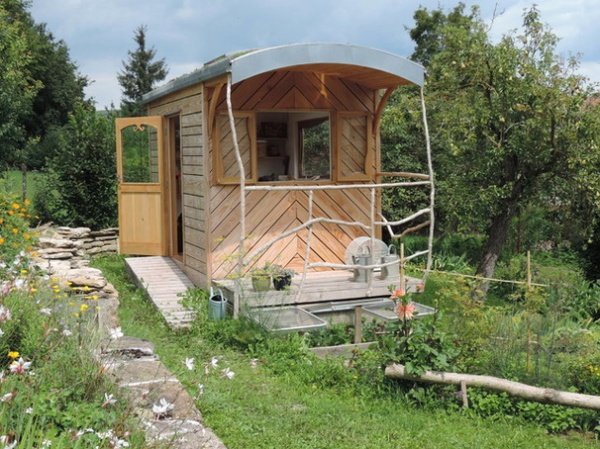
5. Handmade Shed for Plants and Hobbies in France
Location: Saône-et-Loire department, western France
Creative use: A cozy space to care for plants and spend time on other hobbies
Builder: Manu Chavance
The couple who live here couldn’t stand the view of their dilapidated wood shed any longer. They dreamed of replacing it with a cozy place to store their gardening equipment and plants that could also serve as an extra bedroom. “The only solution was to erase the old shed and to build the new one on the spot,” says Manu Chavance, the craftsman in charge of the project.
Chavance based his design on traditional caravans and drew up a concept for the exterior when he first met the homeowners and saw their garden. It took him two and a half months to design and build the approximately 15-by-7-foot (4.5-by-2.3-meter) hideaway.
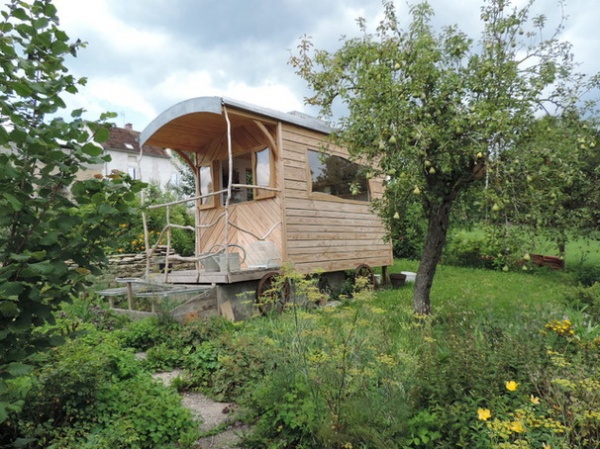
The caravan sits on a lime-hemp slab, which the homeowners decided to cover with hexagonal floor tiles. It’s insulated from summer heat and winter cold, and windows and a skylight provide light and circulation for the plants. A roof planted in sedum makes the shed feel even more like part of the garden.
See more of this hobby shed
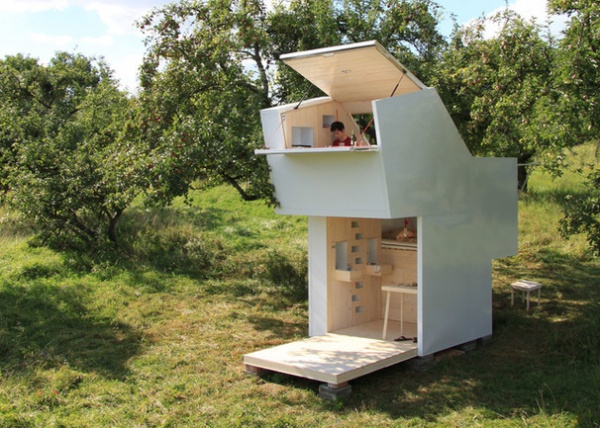
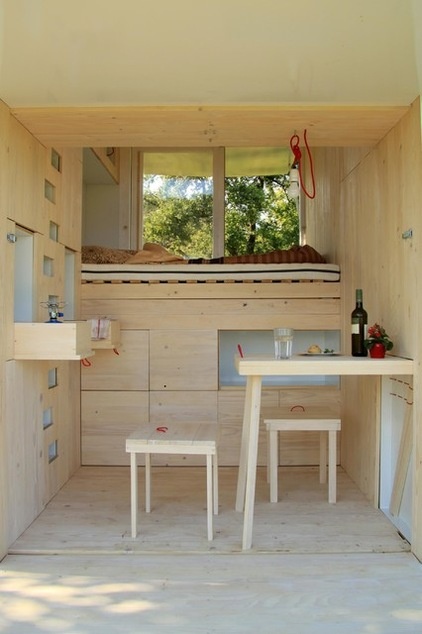
6. Small-Space Experiment in Germany
Location: The German countryside
Creative use: Sleeping, eating, cooking and working. Shutters open the shed up to the outdoors
Design: Studio3 Architekten
This 108-square-foot (10-square-meter) shed developed by students of the renowned Bauhaus-Universität in Weimar, Germany, is designed to help answer two questions: How can you use a small space efficiently and how can you connect a building to its surroundings? Among the answers: a reduced and flexible interior and shutters and lids that expand the interior and open it to the fresh air.
The shed’s facade is covered with laminate reinforced with glass fiber, a material normally used in vehicle construction. “Because of its resistance to weathering and the enormously low weight per unit, it was ideal for our needs,’’ says Daniel Reisch of Studio3. The windows are acrylic glass and the interior is pine.
See more of this experimental shed
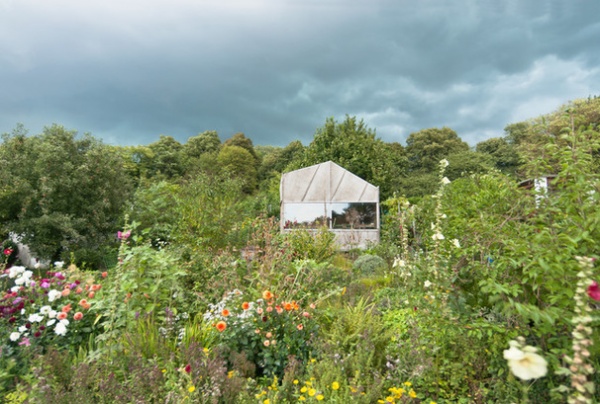
7. German Beekeeper’s Shed
Location: The German countryside
Creative use: Workspace for a beekeeper
Design: Amunt Architekten, Martenson und Nagel Theissen
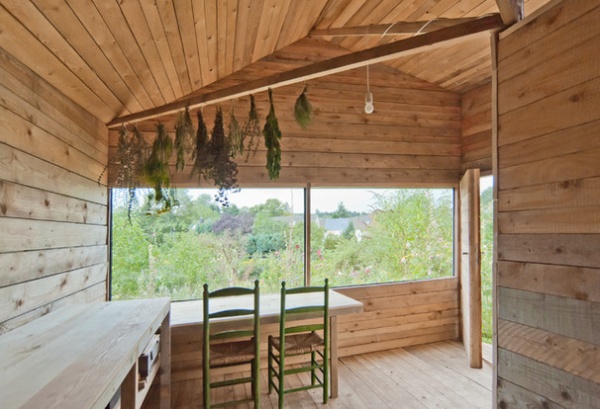
This small shed was built for a bee master and her bees, with an apiary and storage inside. Its outer shell is made of textile concrete less than a quarter of an inch (5 millimeters) thick, a material usually used in landscape design and road construction. Textile concrete comes in rolls and can be applied and formed freely, almost like putting a garment on the building, since it hardens only after contact with water.
See more of this beekeeper’s shed
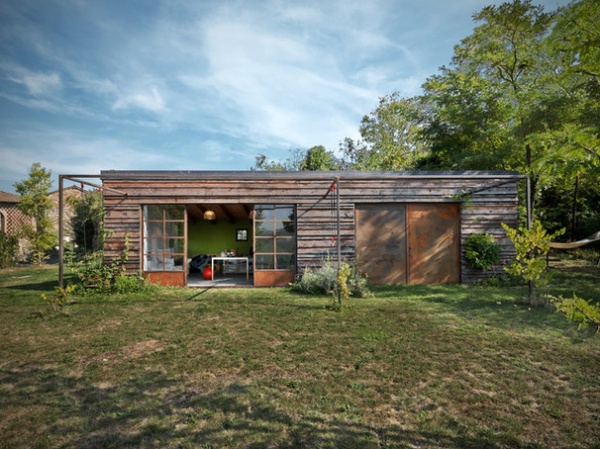
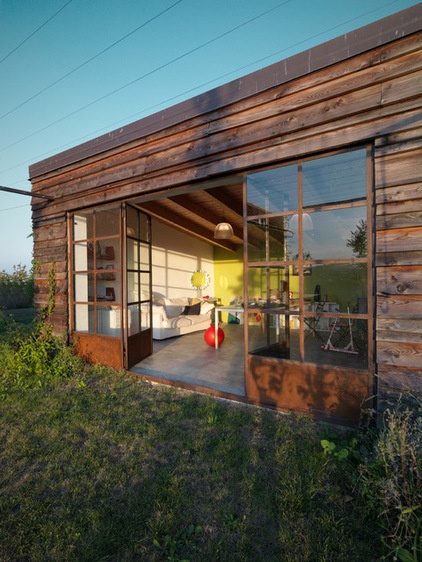
8. Backyard Playhouse in Italy
Location: Val Tidone, Piacenza province, Italy
Creative use: Playroom for the children
Design: Park Associati
This 721-square-foot (67-square-meter) shed is an interpretation of the traditional cascinas and barns typical of the area. The architect, together with his wife and two children, designed it for themselves.
Traditional materials such as brick and larch wood give the project a contemporary yet nostalgic feel. The doors and windows are made of rusted iron and the roof features recycled roof tiles. In fact, the whole building was designed with sustainability in mind, from its orientation, which enables the winter sun to be optimized while minimizing sun exposure during the hotter months, to materials that offer high levels of insulation.
See more of this country shed
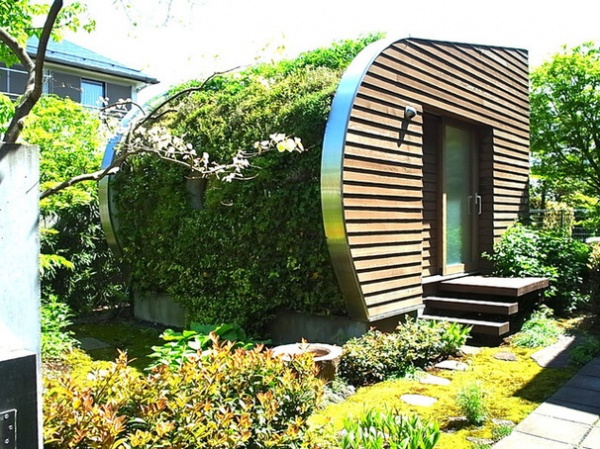
9. Garden Shed in Japan
Location: Nerima ward, Tokyo, Japan
Creative use: Space to enjoy a private garden view
Design: Kayoko Nagahama Garden Design & Construction
To construct this little outbuilding, the homeowners bought the 1,421-square-foot (132-square-meter) lot next to their house. The rather oddly shaped but charming shed looks like a small hill surrounded by plants. Covered with lush green grass, the living roof and wall form part of the peaceful scenery of the garden.
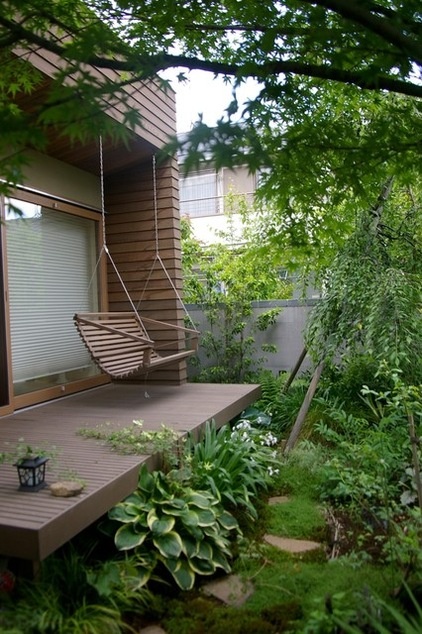
The walls are made of red cedar and framed with stainless steel. The owners wanted the 80-square-foot (7.4-square-meter) shed to be an intimate and private space for only the family, rather than for welcoming guests, so the atmosphere inside is quiet and minimal but also warm and happy.
The shed has a swing and a tiny wooden porch known as an engawa.
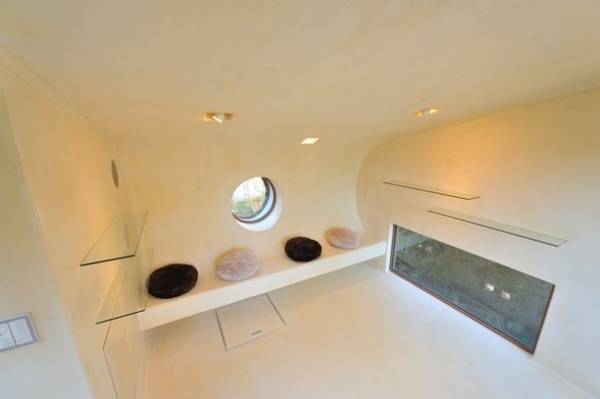
There’s no need for air conditioning, even during the hot and humid summers, thanks to the Tosa Shikkui lime plaster, which naturally breathes. The minimalist space is decorated with traditional Japanese pieces such as hanging scrolls, fine art, antique pottery and flowers that change with the seasons.
See more of this Japanese shed
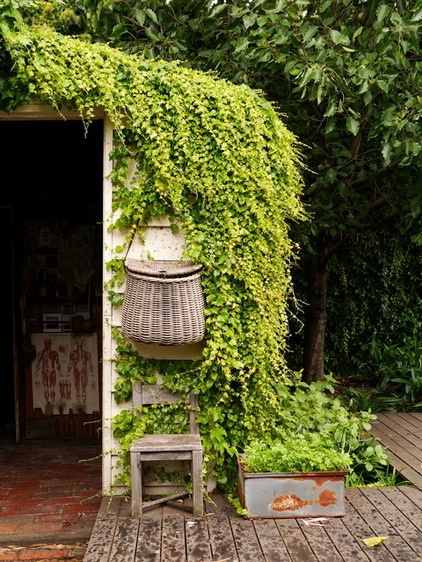
10. Collector’s Showcase in Australia
Location: Melbourne, Australia
Creative use: Houses a growing collection of secondhand finds
Design: Unknown (the structure came with the house)
This backyard shed makes something of an art of displaying eclectic vintage finds and “pavement pickings” — finds from Parisian flea markets, eBay and curbside trash. Seashells, wooden pegs and sheep skulls are just some of homeowner Lize Smeaton-Fox’s current obsessions, which consume every inch of the interior.
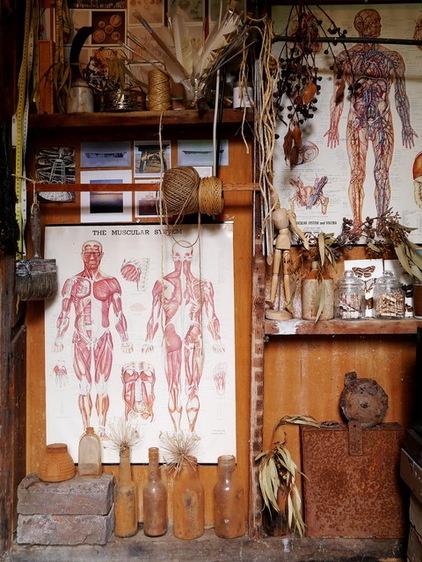
“The pegs are vintage, and they are gifts from my mum,” Smeaton-Fox says. “She knows I love old things — bottles, scissors, pegs — anything with a bit of history. I’ve also got about half a dozen sheep skulls — I just love them. I think they’re really beautiful to look at, and they’re interesting. It’s bizarre really, since I haven’t eaten meat for over 30 years!”
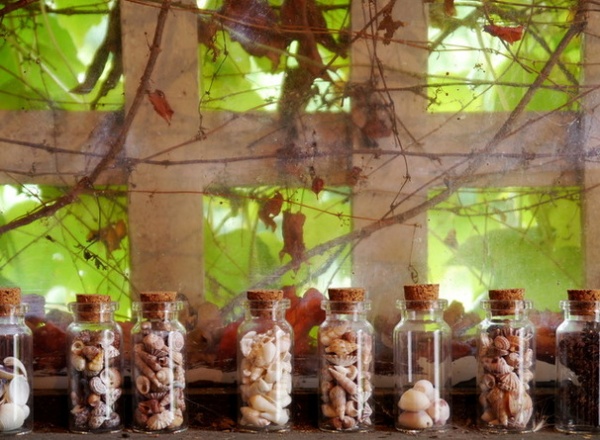
The contents are always evolving, as Smeaton-Fox swaps out old finds for new ones so the collection doesn’t get out of hand. “When it’s time for a change, I’m happy to put things out in the street for someone else to enjoy,” she says. “Things don’t last too long out there.”
See more of this Australian property
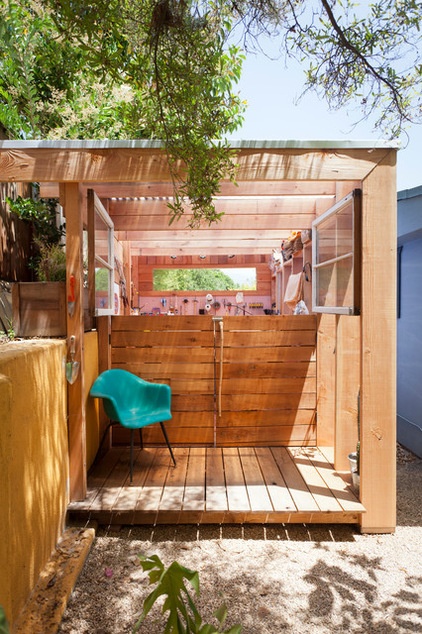
11. Multipurpose California Backyard Escape
Location: Santa Barbara, California, United States
Creative Use: Storage shed, workshop, traffic screen and art shed
Design: Wyndhamdesign
Chris Sewell and wife Kenny Osehan own this shed, which measures 90 square feet (8.4 square meters) including the porch. It hides trash cans, stores tools, acts as a buffer between the street and the backyard and gives the homeowners a place to paint, sculpt, pot plants and work on other projects under the shade of a nearby tree.
Designer Alex Wyndham built the structure for $5,000 over two weeks on the north side of the couple’s property using salvaged windows, corrugated plastic siding and FSC-certified redwood recycled from an old barn and fence.
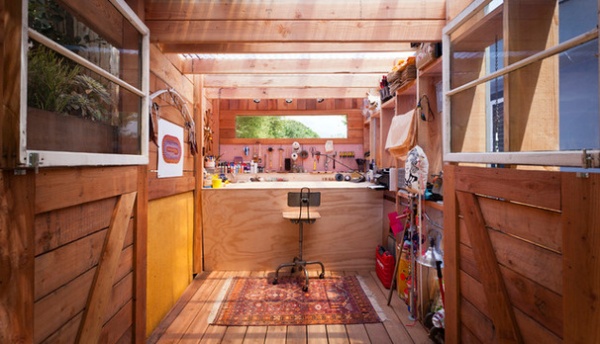
The transparent roof and operable windows provide a bright and sunny place to tinker. “It’s a lot like being outside when you’re working,” Wyndham says. The narrow window along the shed’s front frames a mountain view.
The contemporary aesthetic reflects the homeowners’ tastes, and the rustic redwood construction pays homage to earlier buildings in California and the state’s love of indoor-outdoor living. Santa Barbara’s mild Mediterranean climate makes open, permeable workspaces like this one comfortable year-round.
See more of this California backyard shed
Do you have a backyard shed, workshop or retreat? Please share a photo in the Comments and tell us what city, region or country you live in!
Related Articles Recommended












