Patio Details: Seattle Townhouse Gets a Taste of Outdoor Living
http://decor-ideas.org 08/07/2015 23:13 Decor Ideas
The owners of this Seattle backyard had a clear picture of what they wanted for their outdoor space when they hired landscape architect Mark S. Garff. Garff worked closely with the two clients, designing a new patio and incorporating built-in planters and new fencing to make the 540-square-foot space feel larger than it did before.
Bridging the more traditional architecture of the townhouse with the contemporary, industrial aesthetic the homeowners wanted, Garff designed a distinct outdoor space that still feels like an extension of the home. “If there’s a little break in the weather, you want to be able to go outside,” Garff says. “This patio allows them to do that.”
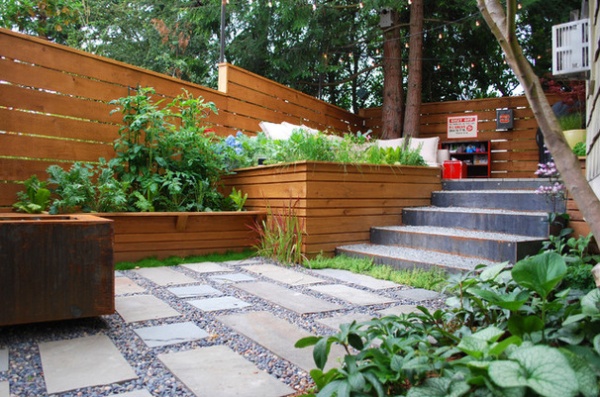
Photos by Mark S. Garff
Designer: Mark S. Garff, landscape architect
Location: Backyard of a townhouse in South Seattle
Size: Overall yard is 36 feet (11 meters) long and 15 feet (4.6 meters) wide; deck space is 17 feet (5.2 meters) by 15 feet (4.6 meters) and patio is 19 feet (5.8 meters) by 15 feet (4.6 meters)
Purpose: To extend the square footage of the house by enhancing the outdoor living area. The new area is designed to feel cozy and private, without closing off surrounding views too much.
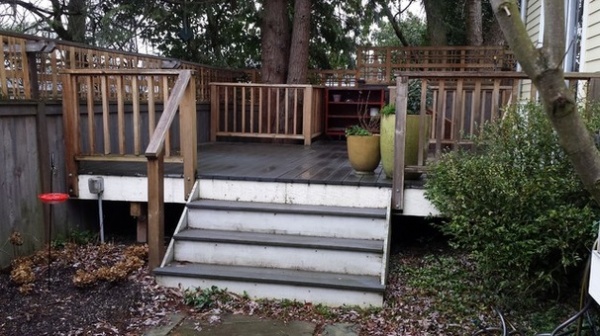
BEFORE: The original backyard already had a Trex deck, but the railing’s scale disrupted the space and the location of the steps down to the lower part of the yard forced everyone to walk through the center of the deck, cutting through any outdoor gatherings.
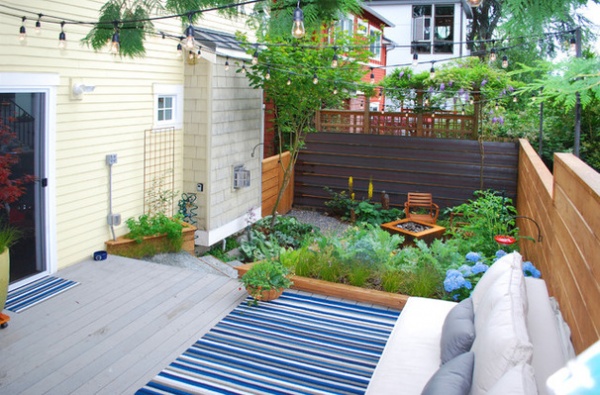
The Nitty-Gritty
Deck: Garff kept the existing deck but removed the railing and moved the stairs closer to the house. Now there’s a clear, uninterrupted view across the backyard to the patio, and movement between the house and the lower portion of the yard occurs along the periphery, rather than through the middle of everything.
Generous steps made from steel boxes lead down to the new patio area. They were designed to feel longer, drawing out the 3-foot transition. “If it’s possible, you should always make stairs feel as big as you can,” Garff says. It helps people feel safer and more comfortable without a railing.
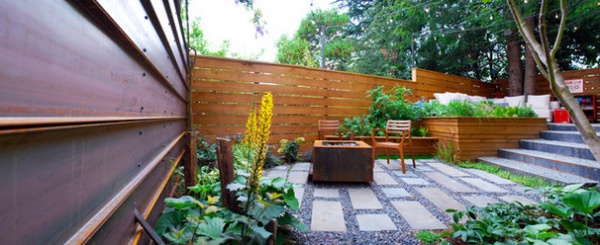
Patio floor: Bluestone pavers had been installed on the property but were settling unevenly, so they were pulled up, cleaned and reinstalled on compacted gravel with gravel in between. “By spreading them out, we were able to make our hardscape dollars go far,” Garff says.
Garff designed the new patio at a 30-degree angle. The path down the stairs, rather than simply heading toward a wall, opens up the space by directing the view more into the landscape.
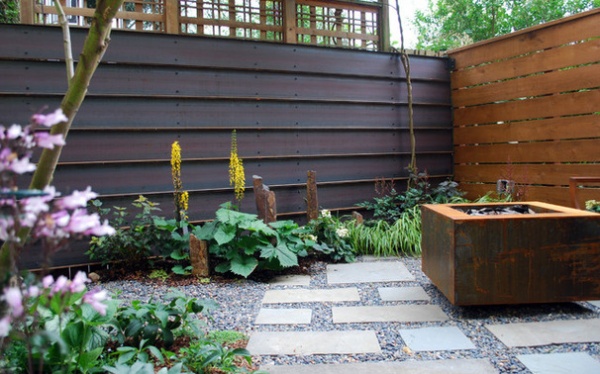
Other Features
Cedar fence: A contemporary cedar fence adds privacy and coziness without closing the yard off to its surroundings. The spaces between the horizontal slats add some transparency, and the homeowners can look over the fence to the view beyond.
Steel wall: On the south side of the property, where the yard overlooks more townhouses, the homeowners wanted more privacy and also wanted to enhance the modern feeling of the patio. They worked with a steel fabricator to have a wall portion made out of pan decking.
The horizontal ribs and plating make the space appear longer, as does the horizontal cedar fencing. Vertical moments make your eye stop, whereas horizontal moments keep the eye moving. “We went with a horizontal theme in general. It can help make spaces feel more expansive and more modern,” Garff says.
Plants shown (click each photo to see the plants tagged): ‘Dark Towers’ penstemon (Penstemon ‘Dark Towers’), ‘Center Glow’ ninebark (Physocarpus opulifolius ‘Center Glow’), ligularia (Ligularia przewalskii)
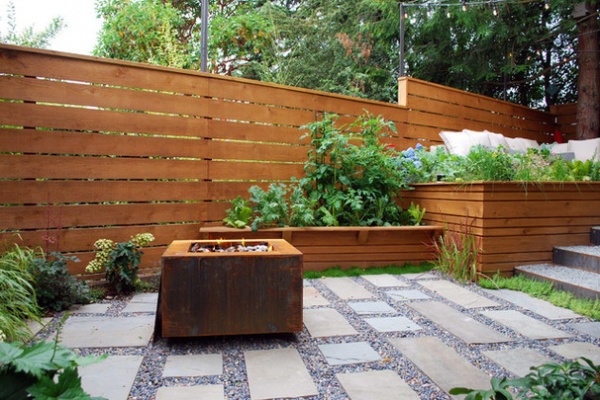
Fire pit: Cor-Ten steel 30-inch fire pit from Thos. Baker. It has a cover and connects to a gas line.
Lights: String lights attach to newly installed steel T-bars.
Planter beds: Built-in planter beds between the deck and patio double as a railing and barrier, and they also can be used for additional seating. Their triangular shape helps keep the center of the patio open and unobstructed. The homeowners had originally wanted the planters to be made of Cor-Ten, but they used cedar instead since the steel would have added too much to the cost.
Seasonal vegetables and herbs grow in the raised beds. Rosemary, sage and oregano are among the plants that have done very well in the beds. “They almost need to be in containers,” Garff says.
Plants shown: Japanese blood grass (Imperata cylindrica ‘Rubra’), Irish moss (Sagina subulata), lemon thyme (Thymus x citriodorus)
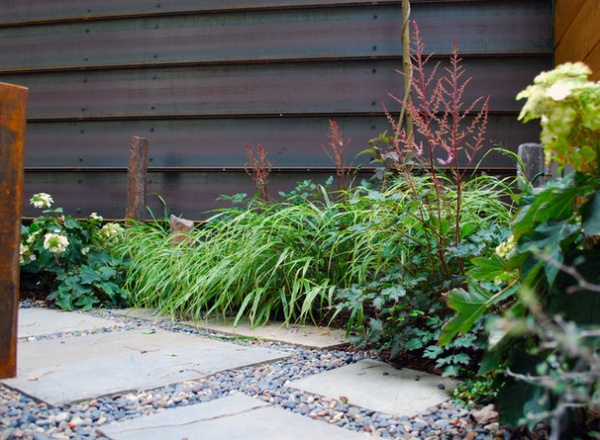
Plantings soften the steel and geometry in the shadier lower garden. Layered foliage and a mixture of plants provide year-round seasonality.
Plants shown: ‘Pee Wee’ oakleaf hydrangea (Hydrangea quercifolia ‘Pee Wee’), Japanese forest grass (Hakonechloa macra), bugbane (Cimicifuga sp.)
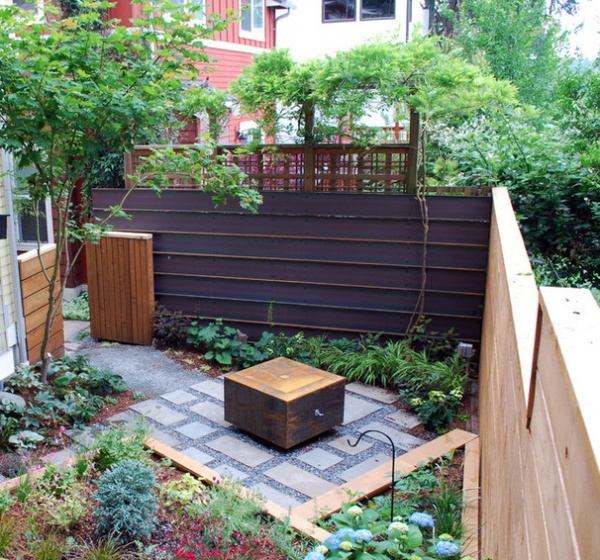
Considerations: Obtaining steel like this would be difficult without the help of a fabricator or professional. The cedar will need to be restained in order to maintain this color. Otherwise it can be left to turn silver.
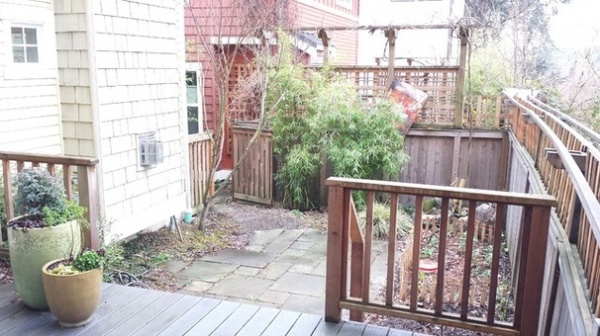
BEFORE: This photo shows the lower patio area before the renovation. The bluestone pavers used in the redo are visible.
More: Get the details on more outdoor rooms
Related Articles Recommended












