Room of the Day: A Kitchen and Living Area Get Friendly
http://decor-ideas.org 08/05/2015 13:33 Decor Ideas
Converting the first floor of their Brighton, England, three-story townhouse from an underused garage into a living space freed up these homeowners to rethink this second-floor space. Architect Richard Zinzan helped them transform the first-floor garage into two bedrooms, a bathroom and a laundry. This second-floor room, which once had been cramped and disjointed, was opened up to create a light-filled open-plan space that includes a kitchen, dining and living area, and terrace.
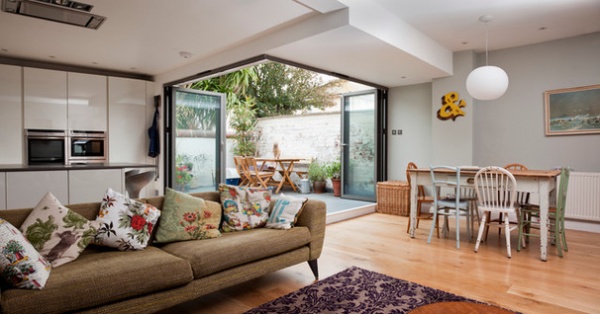
Great Room at a Glance
Who lives here: A professional couple
Location: Central Brighton, East Sussex, England
Size: 26 by 20 feet (7.9 by 6 meters) at its widest point
Architect: Richard Zinzan of Arch-angels Architects
Zinzan redesigned this room at the back of the house to create a bigger and more sociable space. “We didn’t alter the footprint. The kitchen was always where it was, but the living space was much smaller and a bit [unpleasant],” he says.
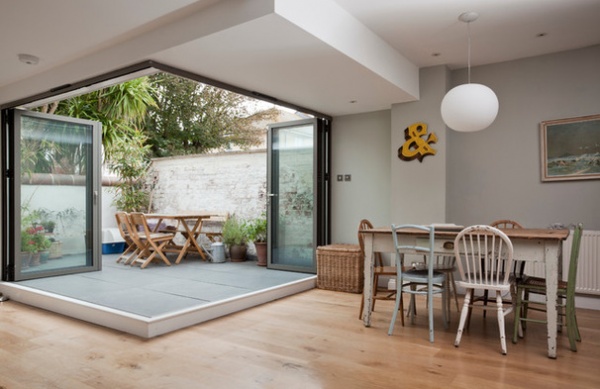
“Where the dining table is now, there had been a bathroom,” Zinzan says. “So that was a big chunk sitting in the room, using up space.” He kept a bathroom on this floor but moved it to the front of the house. This helped to open up this room.
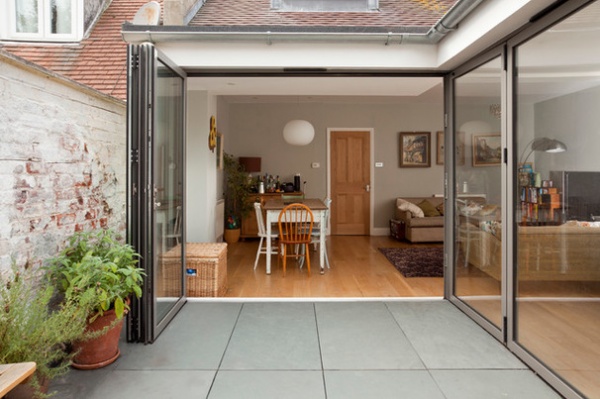
“Previously, there was a funny [addition] built across the corner, which did very little and ate into the terrace,” Zinzan says. It was angled like a bay window and provided access to the exterior, but added no useful living space inside. “We removed it,” he says. “Outside space is at a premium in Brighton, so we wanted to make the most of this terrace.”
Discover inspiring ways to make the most of a tiny garden or pocket patio
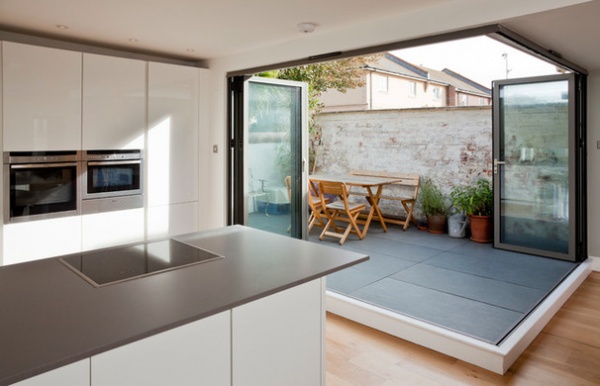
The terrace sits over one of the ground-floor bedrooms. “It’s built on an existing structure, which we didn’t want to disturb,” Zinzan says. “That’s why there’s a step up to it, rather than a seamless connection.”
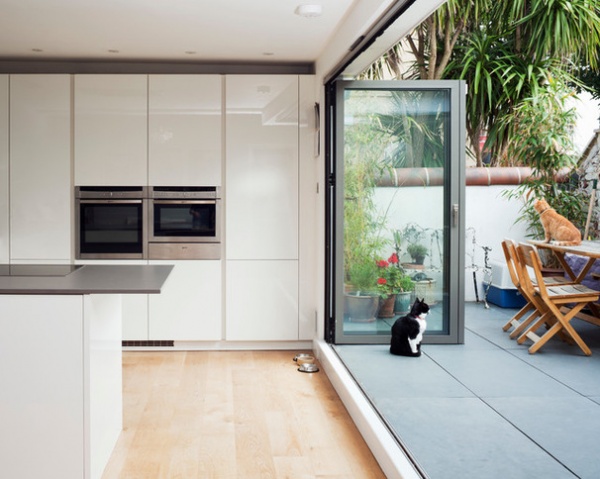
The washer and dryer, once located here, were moved to the new laundry room on the first floor. “So now, when the owners are relaxing on this level, they don’t have to listen to the washing machine spinning,” Zinzan says.
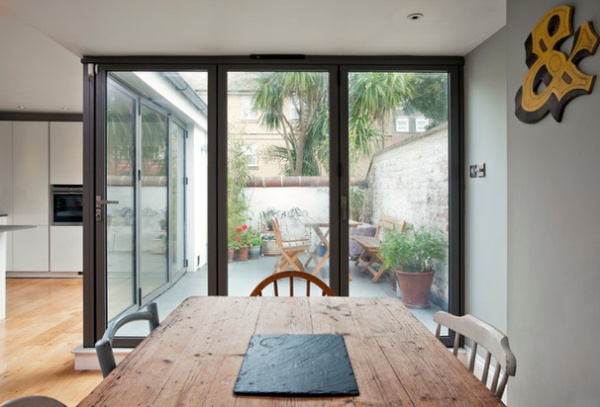
“This project was all about gaining more light and space,” the architect says. Bifold glass doors across the two exterior openings create a crisp silhouette and let in lots of light.
Doors: Ultraline, Greenways Contemporary Ltd.
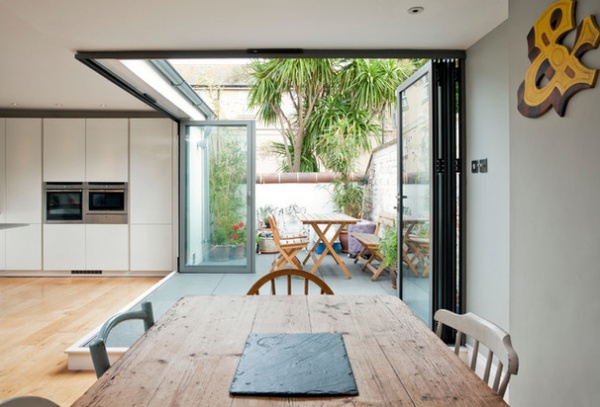
“When the folding doors are fully opened, they give uninterrupted access to the terrace,” Zinzan says. “It becomes an external room.” Outside, the roof slopes down from behind the kitchen wall over the rear of the ground floor. Zinzan fitted skylights into this section of roof to allow light and air into the ground floor, so what had been a dark garage space could be converted into bedrooms.
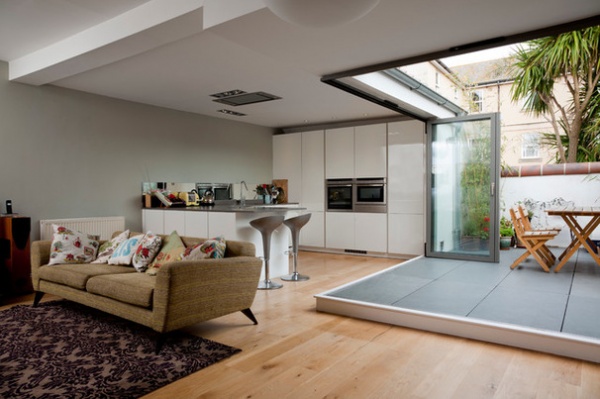
Opening the doors makes the living space feel as though it’s been squared off, so it appears much bigger and brighter. A mirrored backsplash helps to bounce even more light around and reflects the outside space.
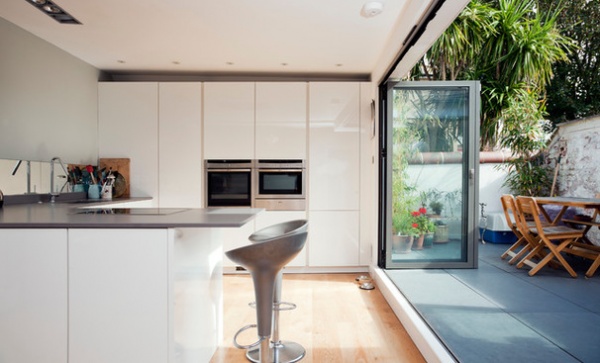
A large wall of cabinets holds a refrigerator-freezer, a pullout pantry, general storage and the ovens, while an L-shaped run of cabinets provides countertop space, room for an electric range, which is set flush into it, and a small breakfast bar. The owners chose sleek white cabinets with glossy doors to boost the light levels; they came from a local supplier. The countertop is reconstituted stone.
Magis Bombo Bar stools: atomic
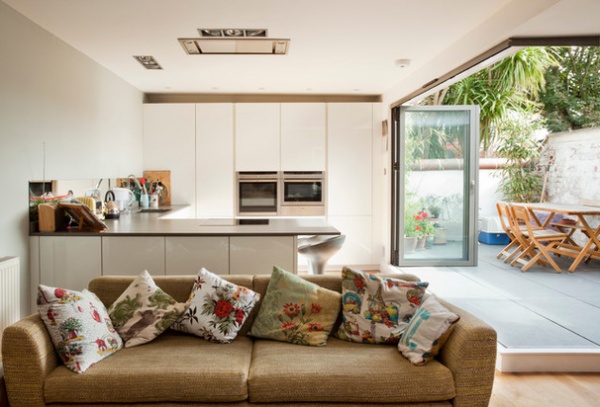
A sofa divides the living space and allows the owners to relax with their backs to the kitchen, so dirty dishes are out of sight. A neat extractor fan sits flush to the ceiling above the range, so the view through the space is not interrupted.
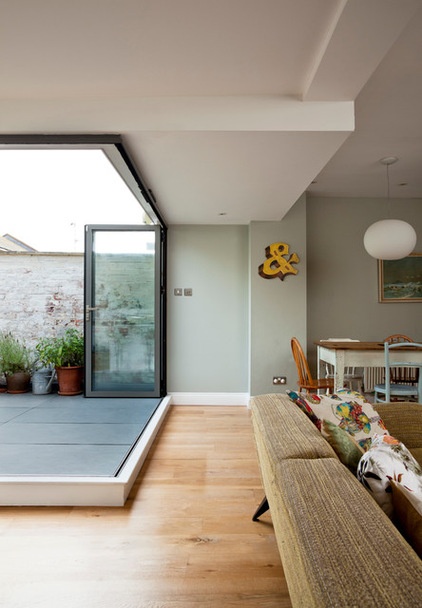
The soft gray paint ties in nicely with the slate terrace and dark folding doors, and prevents this now-light-flooded space from feeling sterile. The warm-toned flooring is engineered oak.
See more Rooms of the Day
Related Articles Recommended












