My Houzz: Past and Present Harmonize in an 18th-Century Maine Home
The moment Michele Duval stepped foot inside this Eliot, Maine, home in 1985, she knew she had to have it. The house was set to be torn down, but she persuaded the owner, a TV repairman, to sell it to her instead. He was “apparently a hoarder of every TV he couldn’t fix,” she says, noting that she ended up taking 54 loads of broken TVs and other garbage to the local junkyard.
Duval’s hands-on approach didn’t stop there. She renovated the home almost completely on her own, relying on the help of just a few close friends. She transformed the home into an eclectic haven that reflects the home’s past and her own wide range of interests, including food and wine, art, and listening to and playing music. But the most fascinating aspect of the house isn’t its style or any one room or piece of furniture — it’s the stories behind the objects inside the home.
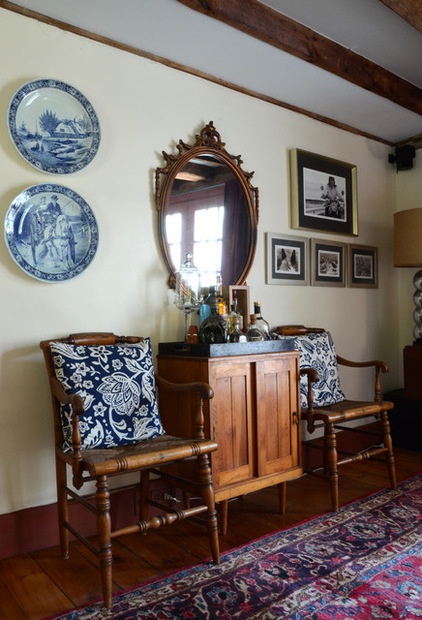
Houzz at a Glance
Who lives here: Michele Duval
Location: Eliot, Maine
Size: 3,300 square feet (307 square meters); 4 bedrooms, 2 bathrooms
Year built: 1740
If you ask Duval about a specific piece, her face lights up and she describes its significance in such a way that you feel transported back to the moment she’s describing. The liquor storage unit, for example, was a record cabinet from the 1950s, and the blue delft plates were a gift given to her when she opened her first restaurant. (She’s a chef, restaurateur and sommelier.)
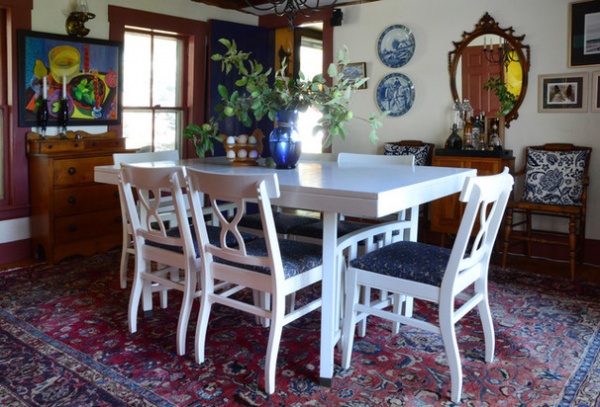
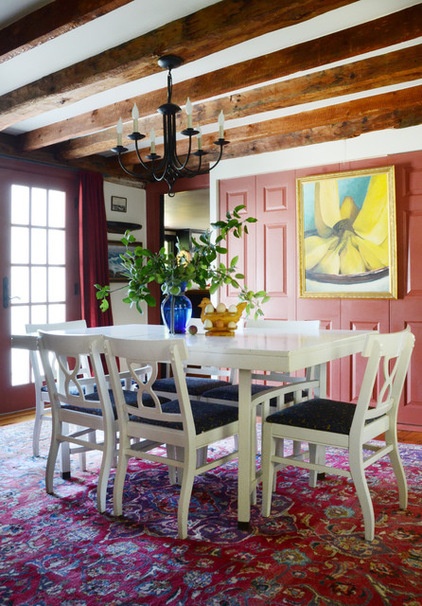
The vintage cottage-style dining room table was a gift as well. Its placement in the dining room overlooking the 6-acre backyard makes it the perfect place for friends and family to congregate. The exposed beams overhead reflect the home’s roots, while bright wall paint adds a contemporary note.
Painting on wall: Susan Livada
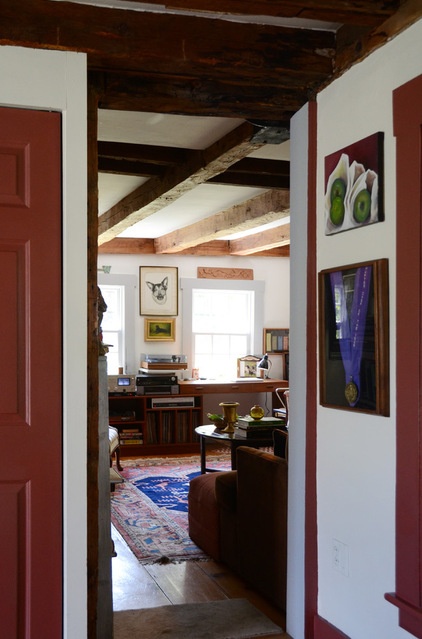
A short passage leads from the dining room into the living room.
Apple painting: Alison Akell
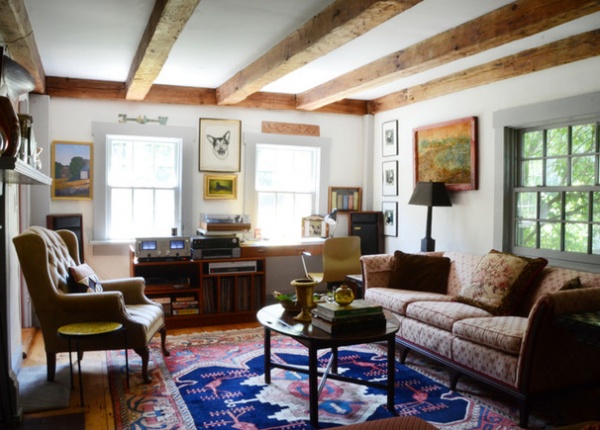
One of the focal points in the living room is a sketch of a dog that Duval found in a North Conway, New Hampshire, antiques store. It’s the spitting image of a German shepherd that she used to have. The other dog portrait is a commissioned portrait of her award-winning Doberman, Gretchen.
The velvet wing chair is an estate sale score from Rye, New Hampshire.
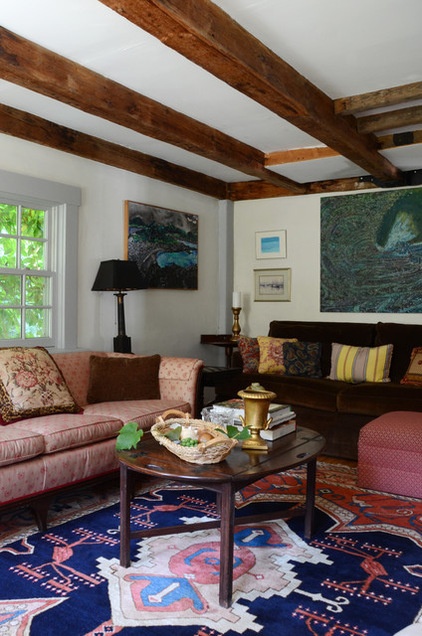
The large sofa was a curbside find that Duval re-covered in Waverly Bees de Lys fabric. “I had it upholstered with the fabric inside out,” she says. “It looked so much better that way.”
Brown corduroy sofa: vintage ’90s Crate & Barrel
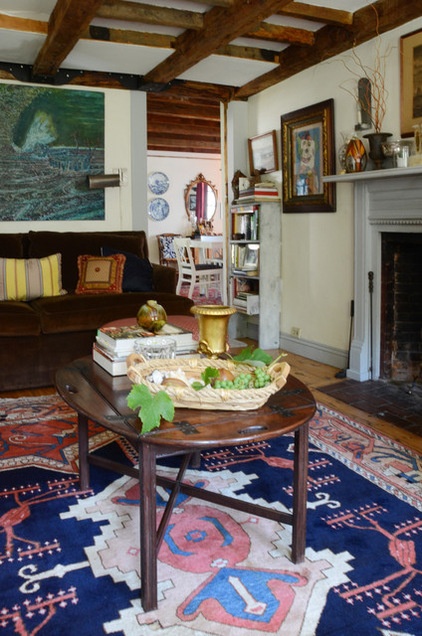
The ceiling beams were left exposed, lending a sense of history to the 18th-century living room.
Almost every room offers at least a small acknowledgement of Duval’s work in the food and wine industry. Here a grapevine from the backyard adds a green accent to the coffee table.
Rug: Newton Oriental Rugs; swing-arm lamp: Ralph Lauren
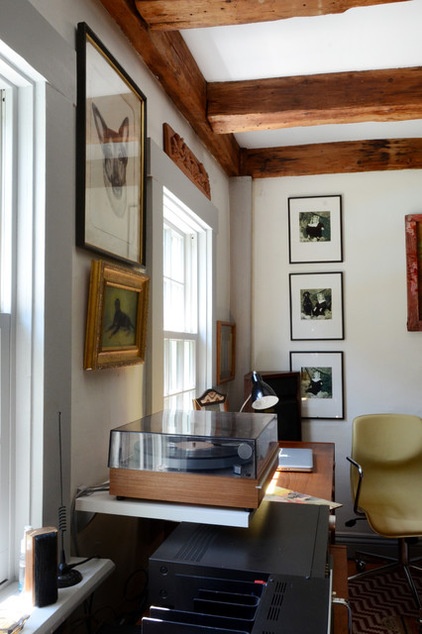
A turntable on one side of the living room is Duval’s pride and joy. Her growing vinyl collection includes many classics from the ’70s and ’80s, with one of her favorites being a Joni Mitchell record. Vintage stereo equipment can be found all around the house; she loves to collect it and restore it to its original condition.
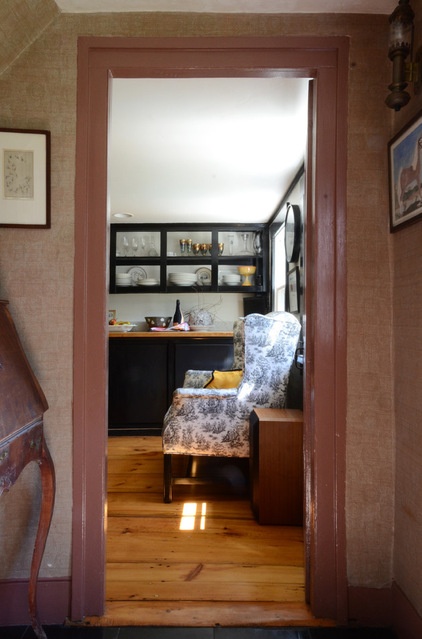
Duval found the high-back love seat on the side of the road and had it upholstered in a blue Waverly toile. It now provides additional seating in the kitchen.
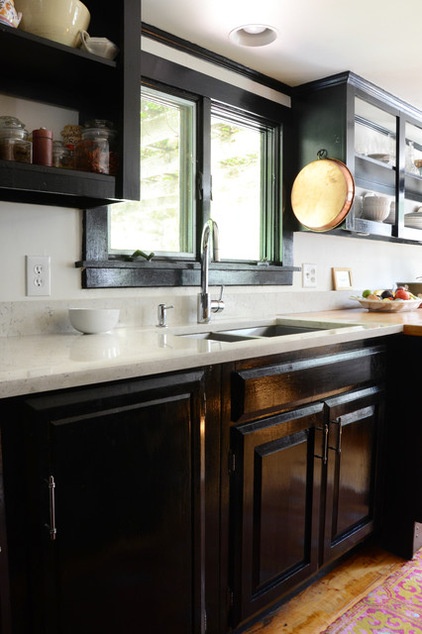
Though most of the major renovations were completed within the first few years that she owned the home, Duval still continues to make upgrades to this day. “It’s a work in progress,” she says. “Styles change and things need to be updated, as is the case in the kitchen.” The quartz countertops were installed more recently, along with the modern Vigo sink and Grohe faucet.
Faucet: Grohe; sink: Vigo
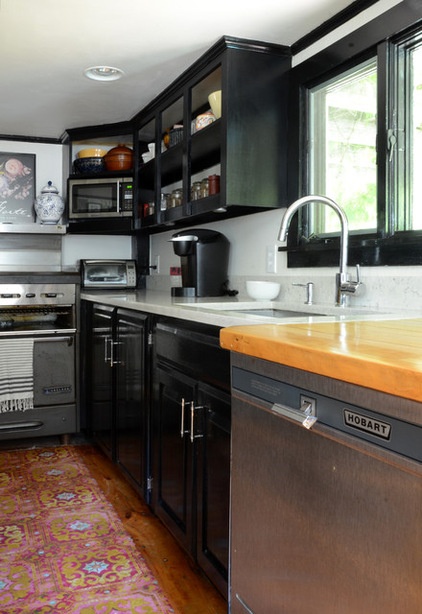
The older maple countertops offset the modern feel of the white quartz. Duval bought scraps of maple flooring in 1986 for $40 at a lumberyard and had them screwed onto plywood. She then finished them with a coat of Minwax wipe-on polyurethane.
Dishwasher: commercial, Hobart
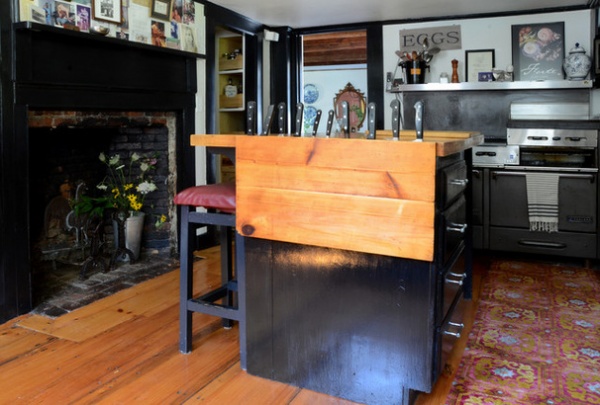
Duval also lifted the fake brick vinyl flooring that came with the house, only to find two layers of plywood underneath. But she persevered and finally uncovered beautiful pumpkin pine hardwood flooring below that.
Oven: commercial double-oven range with griddle top, Garland
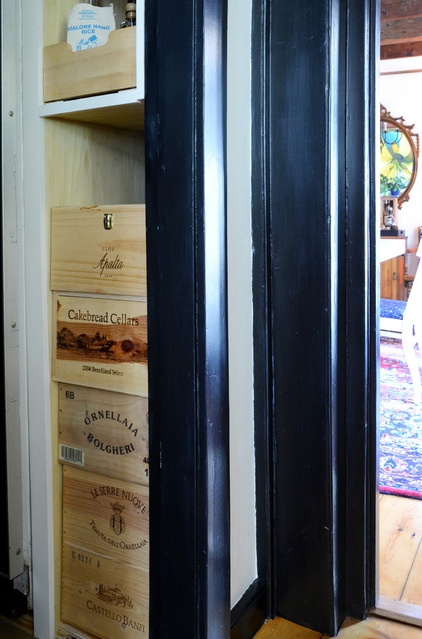
Wine crates provide extra storage in the pantry, the perfect accompaniment to the large collection of wine that occupies much of the opposite wall.
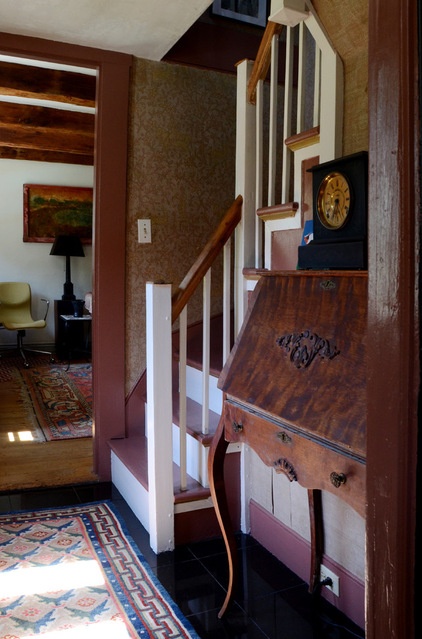
The original winding staircase, a common feature of center-chimney Colonials, was still intact when Duval bought the house, and she has proudly maintained it.
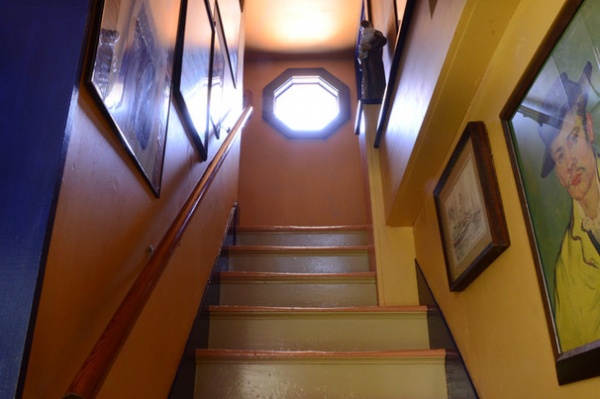
The colorful stairway leads to the master suite upstairs, with displays of artwork and posters from past culinary events hung on its walls.
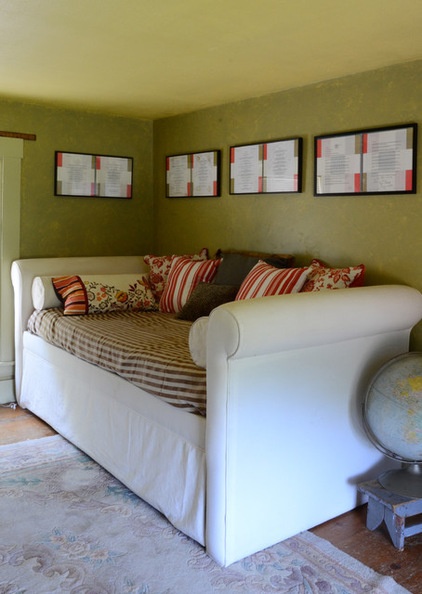
A guest room sits at the top of the stairs, offering a comfortable place for family and friends when they visit.
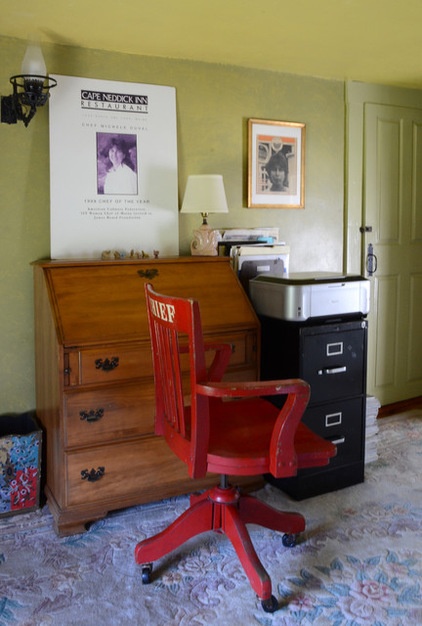
The guest room doubles as an office. A roll-top desk makes it easy to hide work.
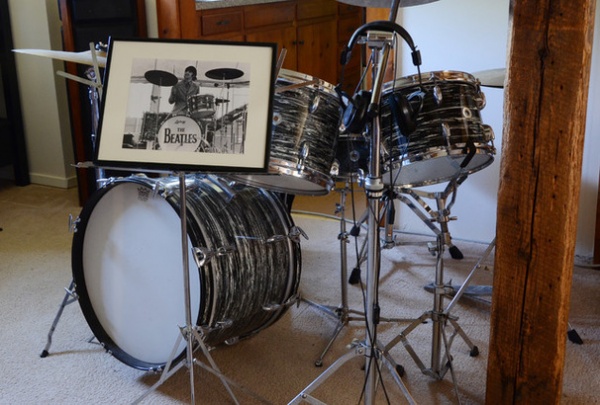
Duval’s musical interests don’t stop at simply listening; she also plays the drums in her spare time. Her drum set is the same as one that belongs to Ringo Starr, and she found a photo on eBay of him playing on it, which she proudly displays.
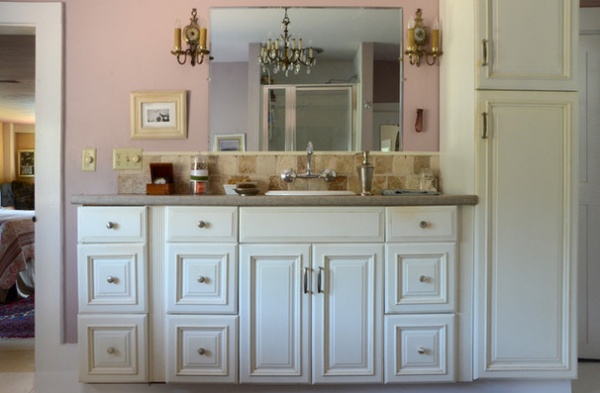
Removing a wall on one side of the master bath created a vast, open space that could then be filled with ornate French-style vintage pieces.
The dusty-rose-colored walls give this room a soft tone, in contrast with the more saturated color palette downstairs.
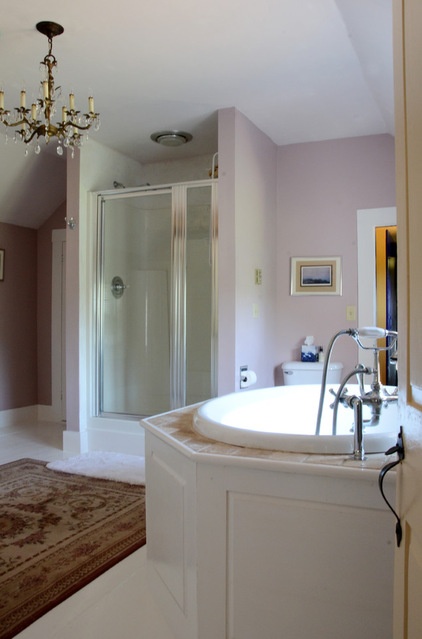
A soaking tub occupies one wall, with a beautiful view of the backyard.
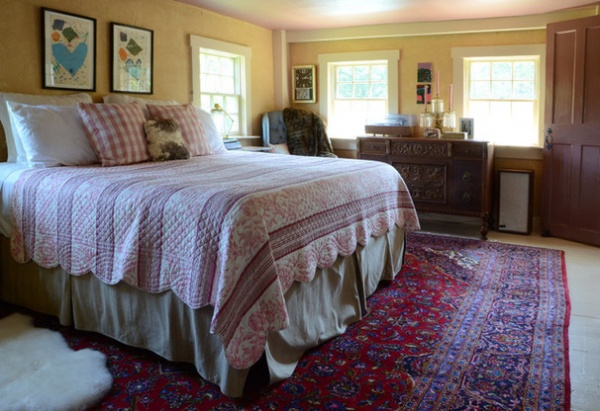
Duval’s bedroom is filled with special pieces: art by family members, handmade textiles and more secondhand furniture.The layered rugs tie everything together and give the space a cozy feel.
Lithograph: Look at Dine, by Jim Dine; sheepskin rug: Marshalls
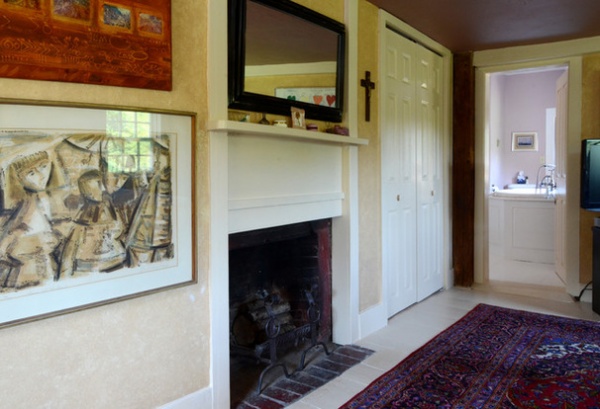
The bedroom’s functioning fireplace adds real and perceived warmth.
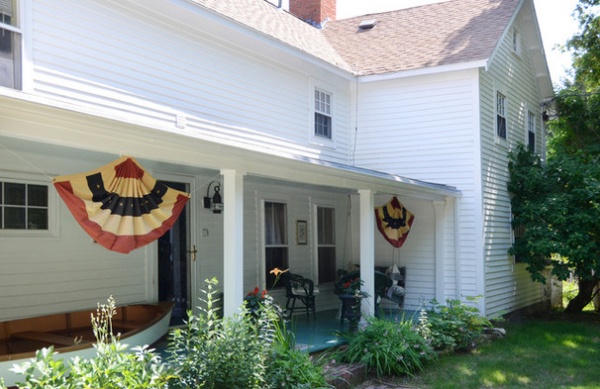
A large porch on the street-facing side of the home holds a porch swing made from Duval’s daughter’s childhood swing set.
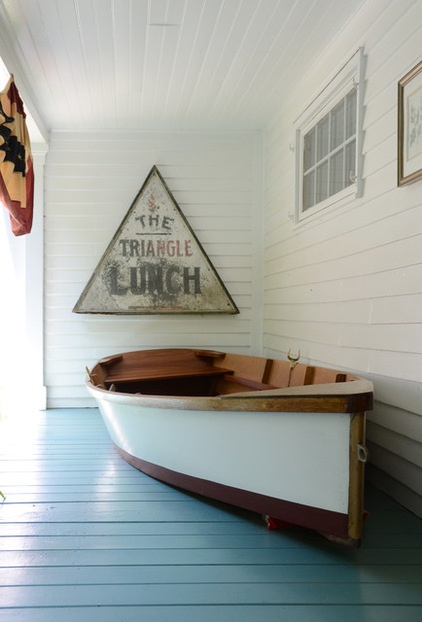
A canoe fills the other end of the porch. Duval and her daughter made it at a workshop at the nearby University of New Hampshire. Duval uncovered the triangular sign in the attic of her first restaurant.
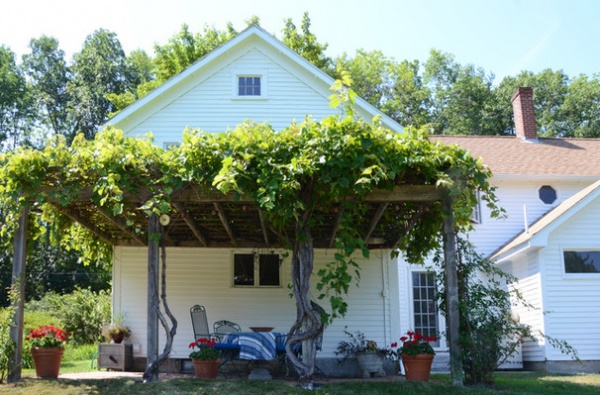
Around back, a pergola provides shade during hot summer afternoons. Duval planted the grapevines that climb across the top as another nod to her passion for wine.
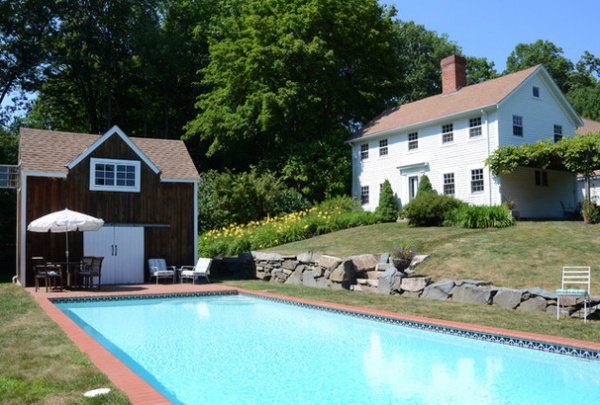
She also added an inground pool and a pool house to the side of the front entry. “I thought it would be funny to put a pool in the front yard,” she says with a laugh.
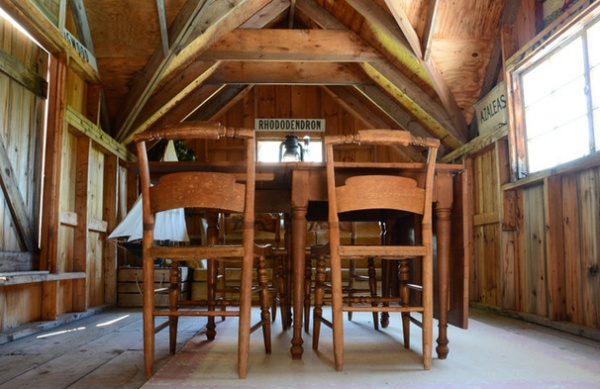
The pool house has been the scene of many summer dinner parties and other get-togethers.
When a local nursery closed down, Duval asked if she could have its signs. They now line the walls of the pool house.
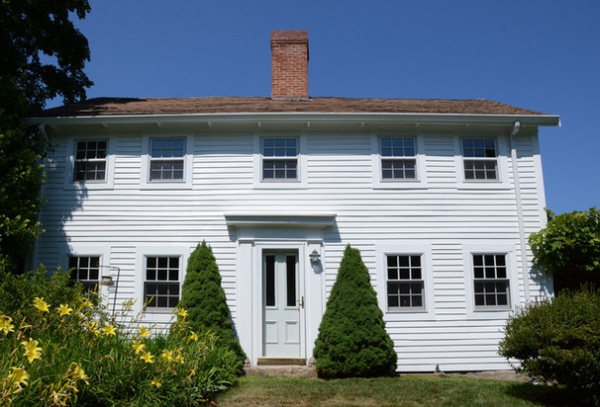
When Duval bought the home, the existing trees were overgrown and too close to the structure. She removed some of the larger ones and added new ones in strategic places. She also removed the original black shutters so the window style would be in keeping with the original Georgian-style architecture.
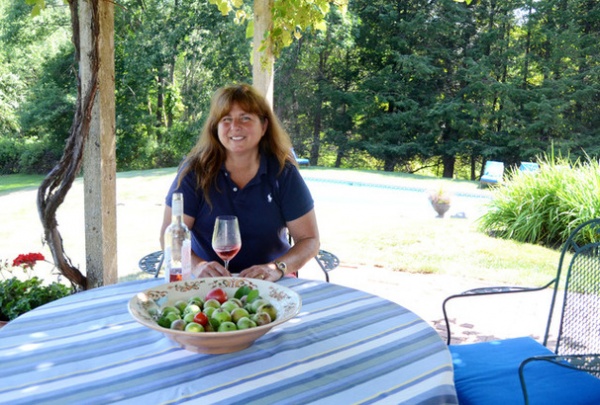
Duval, seen here, enjoys every aspect of her home, from the commercial-grade kitchen appliances to the paintings to the audio equipment. She is a self-proclaimed “lover of objects.” But much of her passion for her home stems from the memories made during its renovation. “So much of that early work was done with friends and family,” she says.
My Houzz is a series in which we visit and photograph creative, personality-filled homes and the people who inhabit them. Share your home with us and see more projects.
Browse more homes by style:
Small Homes | Apartments | Barn Homes | Colorful Homes | Contemporary Homes | Eclectic Homes | Farmhouses | Floating Homes | Guesthouses | Lofts | Midcentury Homes | Modern Homes | Ranch Homes | Townhouses | Traditional Homes | Transitional Homes | Vacation Homes | Homes Around the World












