Houzz Tour: Native Trees Are Part of This Home’s Design
http://decor-ideas.org 08/02/2015 20:13 Decor Ideas
Among a forest of native pohutukawa trees in Piha, a 40-minute drive from Auckland, New Zealand, is the vacation home of Gary and Sherry Butler. The semiretired couple live in Auckland and wanted a separate abode in a secluded area near the beach where they could spend a few months of the year, especially during summer. The couple had already spent many summers in the area in another home not far from the forest plot that they chose to build their new home on. They wanted to build a home that was as respectful of the nature around it as it was enveloped by it, and so they called in architect Lance Herbst of Herbst Architects to help.
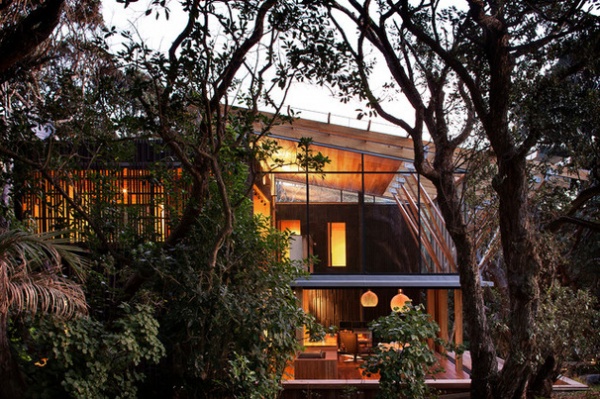
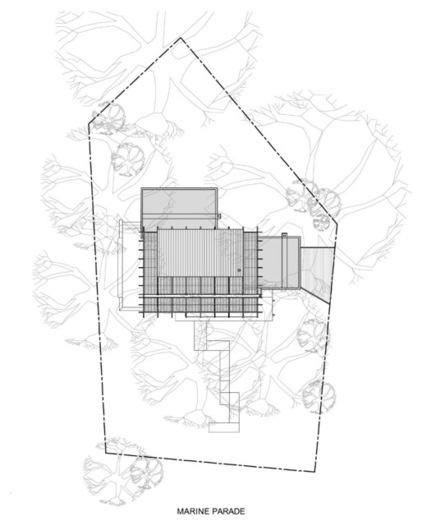
Houzz at a Glance
Who lives here: Semiretired couple Gary and Sherry Butler
Location: Piha, on the North Island, New Zealand
Size: 1,722 square feet (160 square meters); 3 bedrooms, 2 bathrooms
Architect: Lance Herbst
When Herbst was approached by Gary and Sherry with the plot of land, he quickly realized that the location would make building a challenge. The site is on part of a continuous belt of forest that abuts the road along the beachfront. Mature pohutukawa trees populate 90 percent of the land, and preserving them and incorporating them into the home’s structure required a smart design.
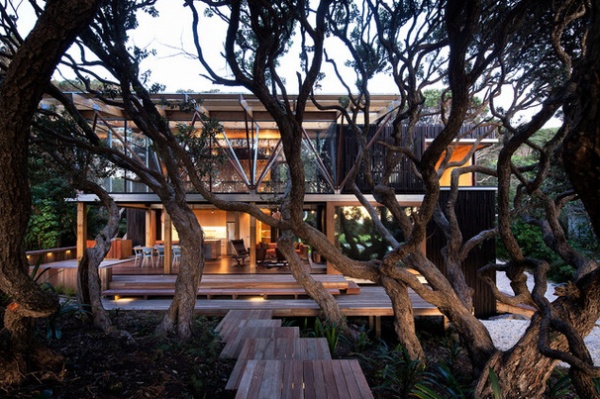
As these coastal evergreen trees are heavily protected, Herbst made them a distinct feature of the home. “The building needed to recognize the importance of the trees, both metaphorically and in its structure,” Herbst says. “The community are very against cutting the trees down, and you can’t work over the roots or drip line, which made the design very difficult.”
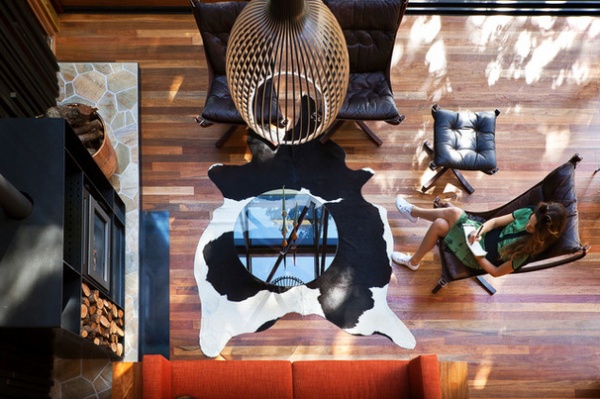
The other major challenge for Herbst was the detailing of the structure “to keep it visually light, watertight and still comply with Auckland’s stringent seismic code,” he says.
The Auckland region is located on the Australasian plate, northwest of the active plate boundary running down the middle of the North Island. With the threat of earthquakes, buildings need to resist strong forces. It was important for Herbst to adhere to the laws and regulations while also keeping the design elegant. The main way he did this was by reinforcing the structure with hidden steel at the roof level.
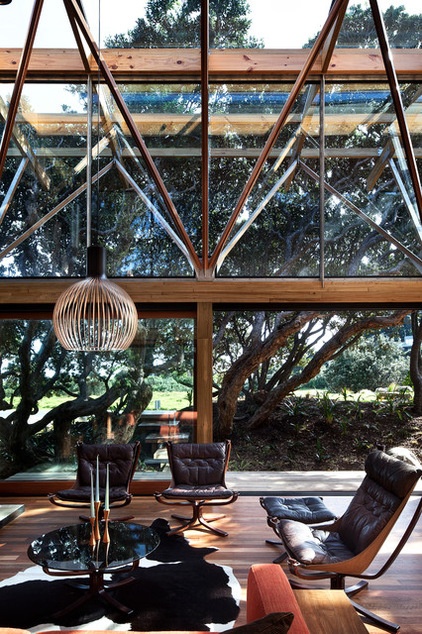
“The primary structure holding up the roof is a series of tree elements, which allude to the trunks and branches of the trees,” Herbst says. The pins mimic the surrounding trees in style, and filter the light into the room in a similar way to natural branches. “But they are detailed in a rigorous geometric arrangement, which suggests an ordering of nature as it enters and forms the building,” the architect says.
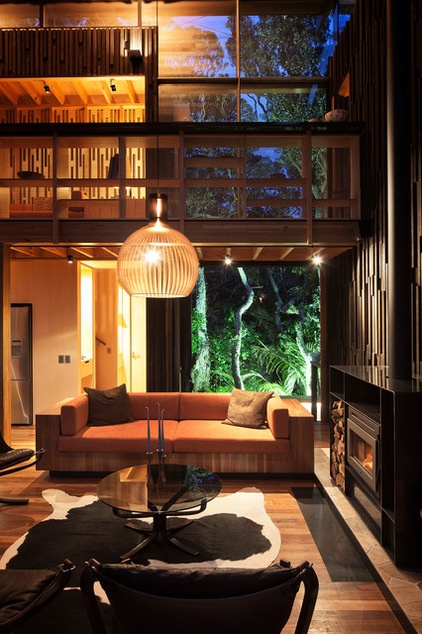
Uplights on the pohutukawa trees outside are turned on at night to continuously showcase the abundance of nature on the site.
Couch: custom, Herbst Architects; pendant light: Secto Design
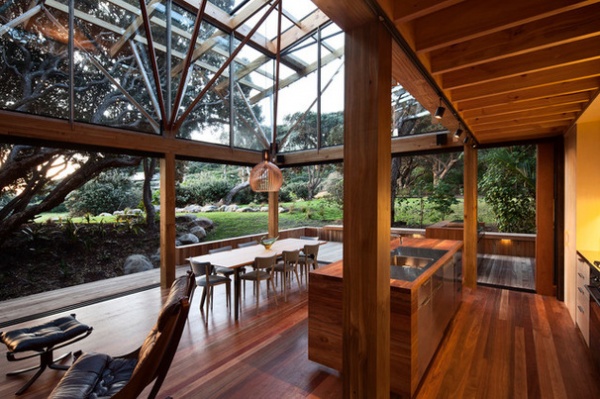
Large windows help to connect the indoor space with its surrounds. The windows extend from floor to ceiling and include the plane of the roof, allowing “the full extent of the trees to be felt as they lean over the building,” Herbst says.
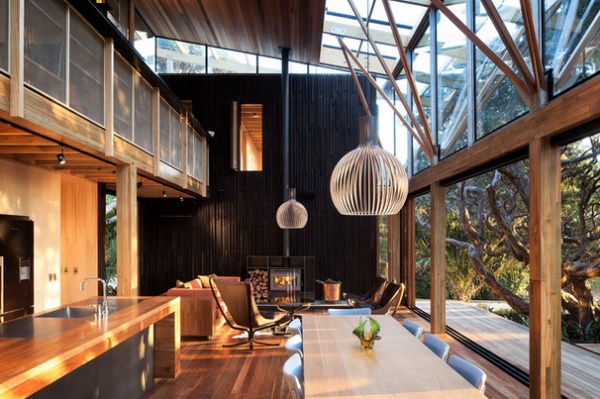
While Herbst was able to work within the confines of the trees, some still had to be cut down to make way for the home, but their history has been preserved in the structure of the new house. The home is made up of two towers, connected by public spaces. These towers represent the stumps of the trees that were cut down during the building process.
In one tower, the main bedroom and bathroom are located on the upper level, while the garage and laundry are on the lower level. The other tower has a second living area upstairs, and a guest bedroom and bathroom downstairs.
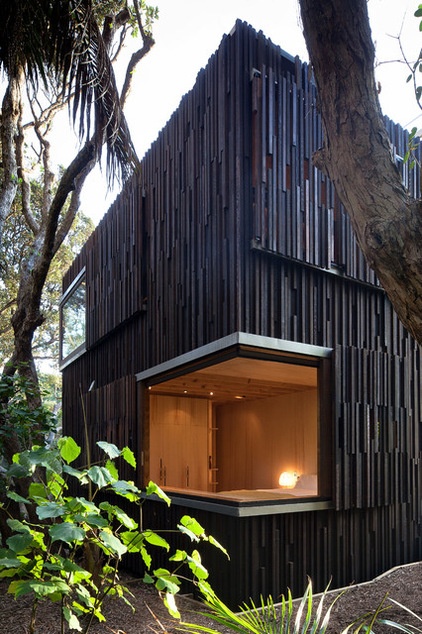
The outside of the towers are clad in black-brown stained, rough-sawn irregular battens that resemble the bark of the pohutukawa, while the interiors represent freshly cut wood in the form of the poplar plywood walls, ceilings and cabinetry.
The lower-level guest bedroom, seen here, has a lower-level corner window that engages with the forest floor. The windows open from both directions and move into a false cavity, which was made by pulling forward a frame. This in turn makes the dark batten exterior appear seamless.
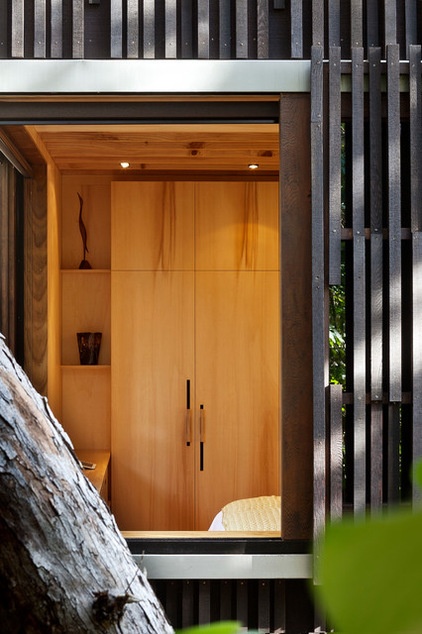
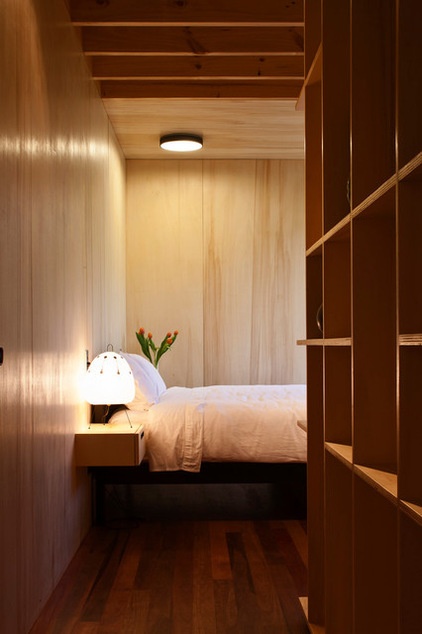
Cabinetry: Johannes Erren
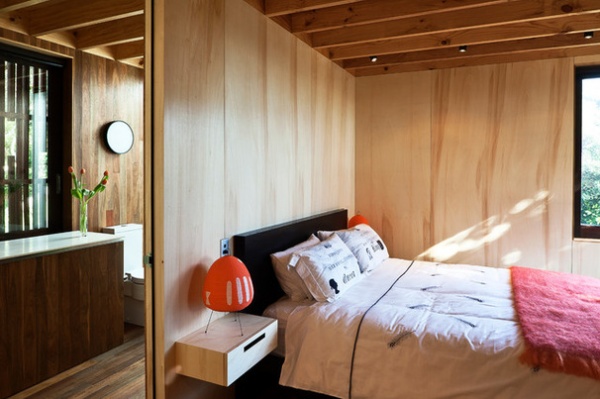
In the first tower, the upstairs bedroom boasts an en suite and continues the light-colored-timber theme of the home’s interior.
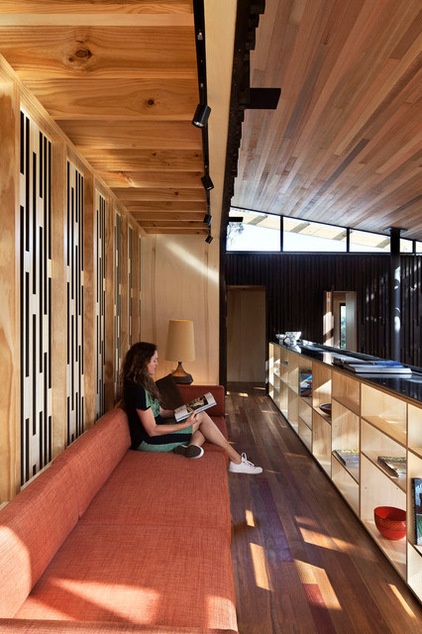
Upstairs, a walkway links the two towers at the upper level. Built-in seating was installed to provide a nice area where the couple and their guests can achieve a full view of their surroundings and the large-scale public space.
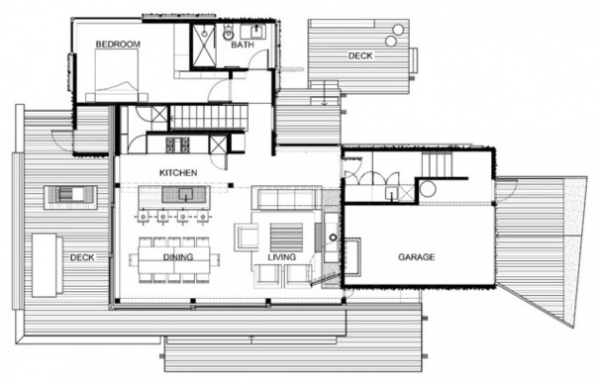
The ground-level floor plan shows the two towers with the public space in between.
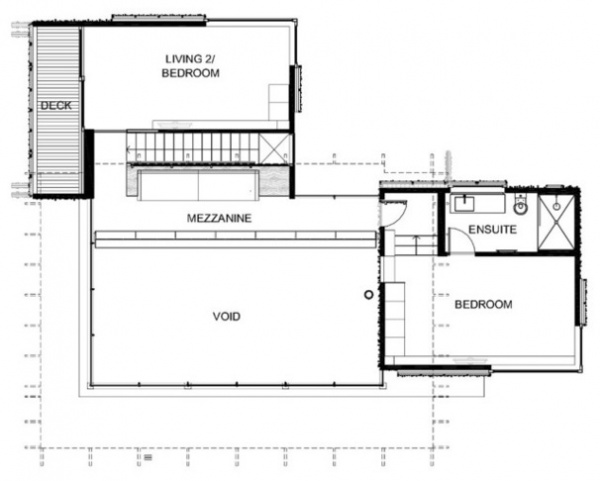
The upper-level floor plan includes the master bedroom, walkway and second living room.
Browse more homes by style:
Small Homes | Apartments | Barn Homes | Colorful Homes | Contemporary Homes | Eclectic Homes | Farmhouses | Floating Homes | Guesthouses | Lofts | Midcentury Homes | Modern Homes | Ranch Homes | Townhouses | Traditional Homes | Transitional Homes | Vacation Homes | Homes Around the World
Related Articles Recommended












