Patio Details: Color and Industrial Details Enhance a Narrow Spot
For many people who live in sunny San Diego, blurring the boundary between indoor and outdoor living is a way of life. Mild temperatures are enjoyed year-round, and activities like outdoor grilling and sitting around a fire pit are just as possible in January as they are in July. The architecture often reflects this lifestyle. But for a homeowner in the Hillcrest neighborhood, his home’s only connection to the outdoors was through the front door. “He really wanted to better engage the outdoors,” architect Christian Rice says.
Rice was hired to remodel the house and to take better advantage of the lot’s previously unused outdoor space. An 11-foot-wide asphalt-paved setback on the side of the house, right off the kitchen and the living room, was one of many opportunities in which to do this. With new paving, modern dining furniture, a colorful mural and a roll-up garage door, the house now appears larger, lighter and livelier.
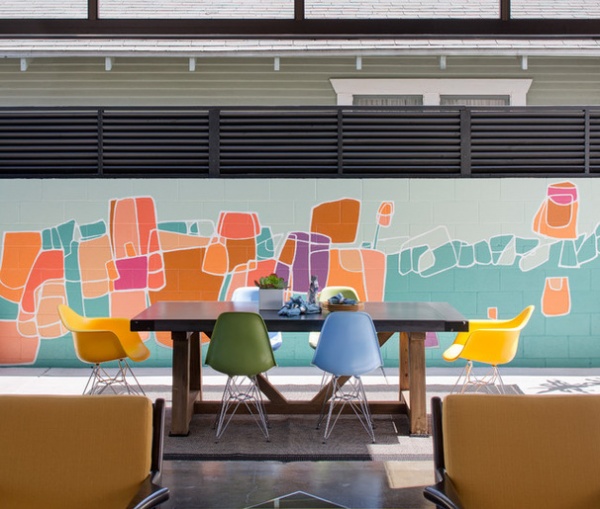
Designer: Christian Rice Architects, Inc.
Location: Side yard of a house in San Diego’s Hillcrest neighborhood
Size: This portion of the outdoor space is about 30 feet (9.1 meters) long and 11 feet (3.4 meters) wide.
Budget: $300,000 for the entire home remodel, including the outdoor space
Purpose: This outdoor dining area off the living room allows the homeowner to take as much advantage of every square foot of his property as possible. “It’s really about blurring the indoors and outdoors,” Rice says.
French Beam concrete and teak rectangular dining table: Restoration Hardware; outdoor rug: Outdoor Rugs Only
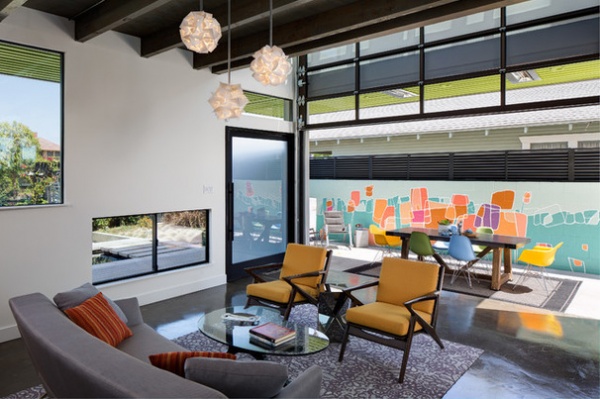
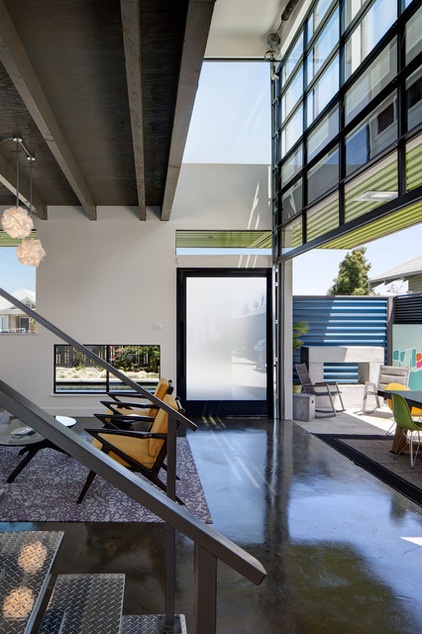
The Nitty-Gritty
Patio floor: Poured concrete, after the asphalt paving was ripped up
Threshold: A roll-up garage door links the interior with the exterior. The existing interior floor was concrete, which the team kept. They ground it down and added a clear coat to make it shiny.
Inside, the living room has a double-height ceiling.
Roof extension: A roof structure 10 feet above the patio extends about 5 feet from the house and wraps around the front. Due to zoning laws regarding how close a roof structure can extend to a neighbor’s house, Rice couldn’t make it any wider.
Corrugated metal painted lime green adds unexpected color and a material surprise to the underside of the awning, consistent with the home’s contemporary, industrial design. An integrated recessed heater in the overhang makes it more comfortable to enjoy the patio all year round. There was a desire to create an outdoor room, and this ceiling piece envelops the dining area even more.
Other Features
Wall mural: Artist Nate Schnell painted two original murals on the lot’s existing 5-foot-tall cinder block walls (you can see the second mural through the front door in the next photo). With the clear garage doors, the mural can be enjoyed from inside as well as out.
The homeowner requested something colorful and abstract for the dining area mural. Schnell incorporated some of his favorite shapes and colors into the mural, also pulling inspiration from the Eames plastic shell chairs he knew would sit in front of the wall. “He was into the cooler colors, and I was able to slide a little of that orange in there that I like,” Schnell says. Each mural took about 20 hours to paint.
Wood fence: Semi-opaque stain on the cedar fence adds some height and enhances privacy from next-door neighbors.
Fire pit: A two-way cast-in-place concrete fireplace frames the end of the outdoor seating area.
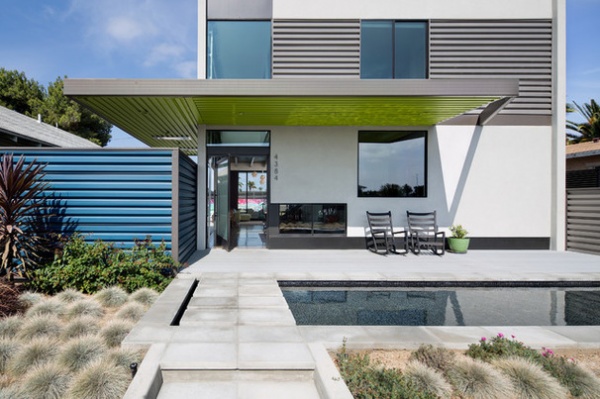
Corrugated metal fence: A blue painted corrugated metal fence encloses the outdoor dining area and screens it from the street. Above is a view of the fence as seen from the front yard. The material ties the home and garden together, reappearing on many surfaces throughout the project. The homeowner had originally wanted to incorporate metal from shipping containers into the project, but it would have cost much more than new corrugated metal.
See more ways to use corrugated metal in the landscape
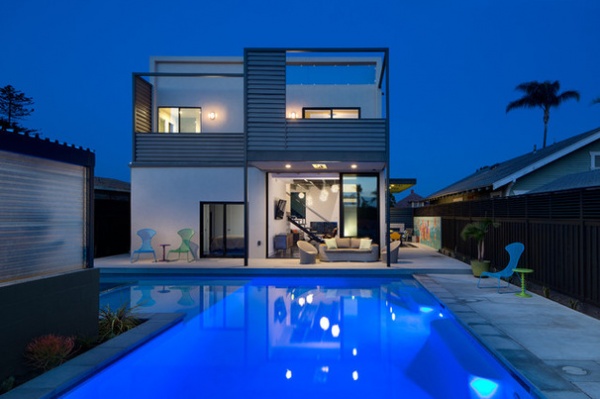
Considerations: Most features in this project would work in most climates, Rice says. But the roll-up garage door does not create the tightest seal, and might not be something you’d want to include in your project if you live somewhere with extreme weather that requires a tight building envelope.
This view from the backyard shows the new outdoor dining area and awning in the background on the right.
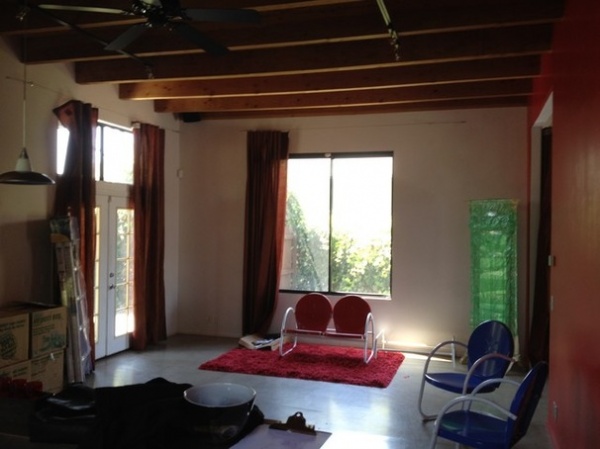
BEFORE: Here is the view looking out to what is now the outdoor dining patio. Rice kept the home’s original beams but knocked down the wall where the sliding window is in this photo for the roll-up garage door.
More: Get the details on more outdoor rooms












