10 Features That May Be Missing From Your Plan
When working with an architect or building designer, you spend a lot of time massaging the design to ensure it’s just right. We get fixated on elements such as the flow of the design, storage solutions, the size of rooms, floor finishes and window styles, to name a few. But underneath those higher-level decisions is a collection of smaller considerations that also need to be specified and clarified in some way.
Dozens of things are represented on a floor plan, or simply assumed to be included because they just seem obvious, but aren’t dealt with in sufficient detail to ensure that you and your builder are on the same page. And when that happens, you’re more exposed to inaccurate quotes, build-stage cost variations, builder’s margins and budget blowouts.
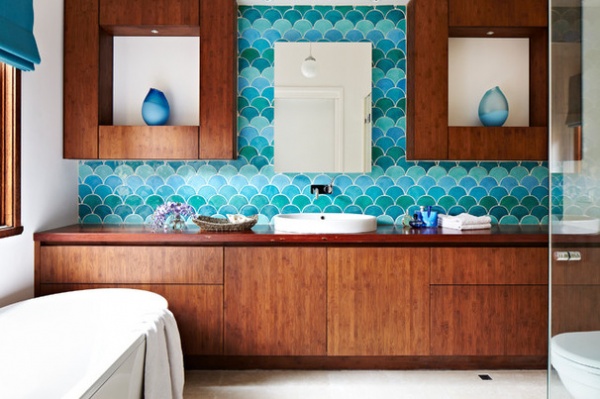
Interior Features to Consider in Your Budget
1. Wall tile. This is a great example of an item that, while rarely shown on a drawing, is assumed to be included in the builder’s quote. It’s important that both the cost of the tiles and the extent to which they will be used is clear.
For example, you’ll need to know the cost per square foot that has been allowed for the tiles (for both floor and wall), as well as whether the wall tiles have been quoted as full height, half height or even skirting tiles only. This may well vary from one bathroom to the next, so take the time to set out your expectations room by room.
Get ideas from these inventive uses of tile
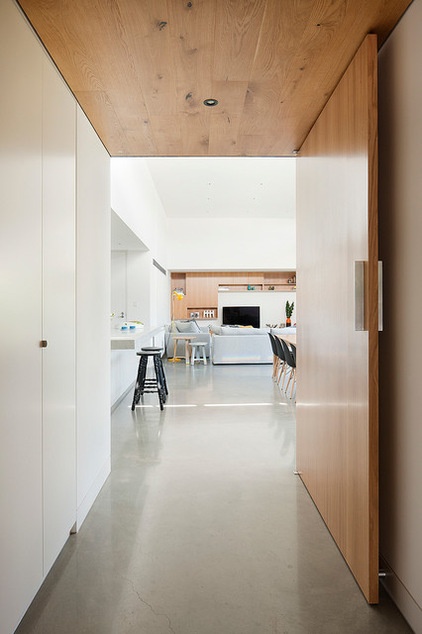
2. Internal doors. Doors are pretty easy to identify on a floor plan, so there should be no confusion about how many are required. However, there are many considerations when selecting doors, which can affect the cost significantly. How wide and high are the doors? Are they solid-core or hollow-core? Are they plain or paneled, and will they have a painted finish or do you want wood veneer? Getting your head around as many of these considerations as possible will help you avoid extra costs during the build.
Upgrade Your House With New Interior Doors
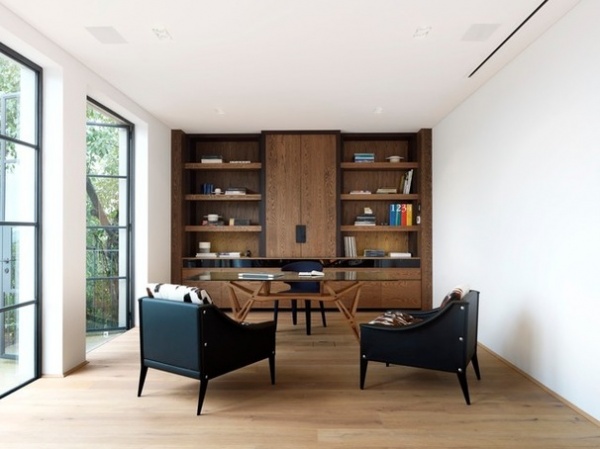
3. Woodwork. Cabinetry is no longer confined to the kitchen. Homeowners increasingly want built-in cabinets for storage and display solutions in all manner of places, including bathrooms, laundry rooms, bedrooms and living spaces. Woodwork should be easy enough to identify on a floor plan; however, given that there are so many options in terms of color, material, fittings, design detail and hardware, it’s very difficult for builders to arrive at an accurate allowance for the item.
The truth is, unless there are detailed drawings available for cabinetmakers to quote from, the builders can only guess at what the cost might be. Either enlist the help of an interior designer to develop detailed drawings for quoting or specify an allowance in your plan.
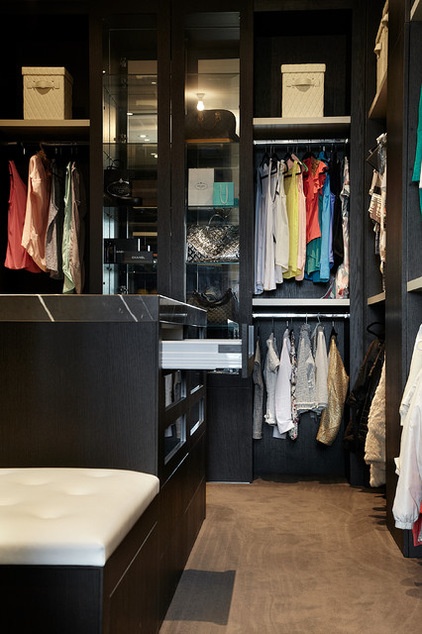
4. Closets. Custom closets are a must-have for many bedrooms these days. But there are many options for actually fitting out a closet, from DIY wire racks and shelves to high-end custom cabinets. We tend to focus on how big the closet is and often neglect the details of how it will be used. Ensure more accurate quotes by including details in the drawings.
How to Get the Closet of Your Dreams
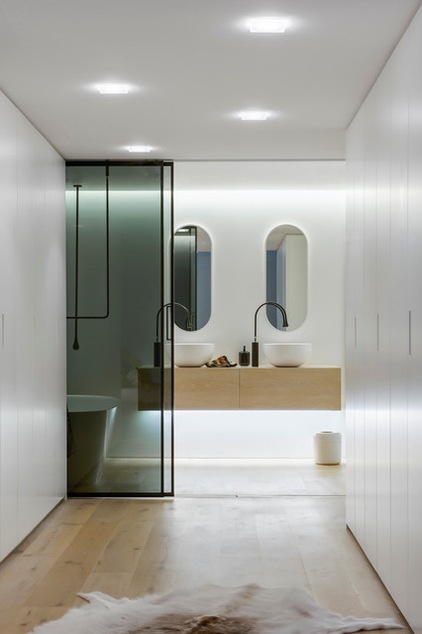
5. Lighting. Lighting is one of the most common items to cause a budget blowout, and there are several factors that contribute to this. First, it’s rare that an electrical plan is completed at the quoting stage. Second, because many people are unaware of the lighting options available (and the associated costs) when quotes are being prepared, they haven’t yet put enough time into considering their choices.
This can lead to the cost being underestimated in terms of number and type of lights. Make sure you visit a showroom in the early stages of your project to be better informed about what the builder is quoting.
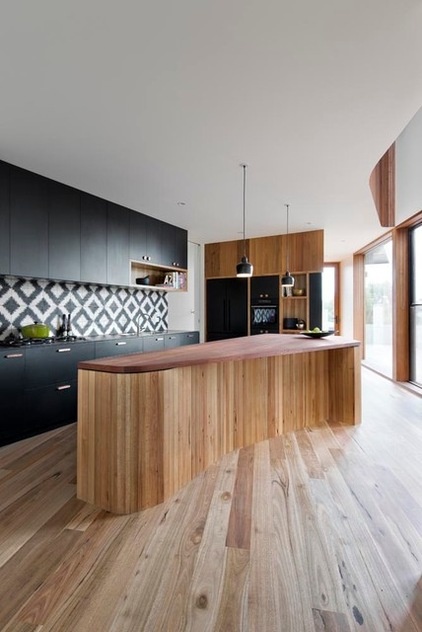
6. Flooring. A plan should indicate the intended floor finish, be it wood, tile, polished concrete or carpet.
In the case of carpet, which is often left out of the building quote and contract, this detail isn’t as important, since you’ll probably be handling it directly through a supplier.
However, when it comes to other flooring types, wood in particular, you’ll need to make selections or allowances for the supply and installation of your preferred type of wood in order to avoid nasty surprises and cost overruns.
For example, wood flooring can be a rather generic term when we consider that it may include wood laminates, floating wood floorboards, bamboo and traditional strip flooring. With such a wide range of products and costs, it’s important to understand what the builder has allowed for.
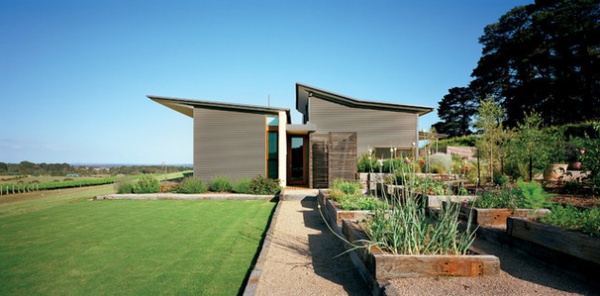
And Don’t Forget What You’ll Need Outside
7. Garden faucets. These can often be neglected on plans, and I am guilty of rarely indicating their location. Though they’re easily overlooked during the design stage, they will be sorely missed if not included. Specify how many you want in your quote.
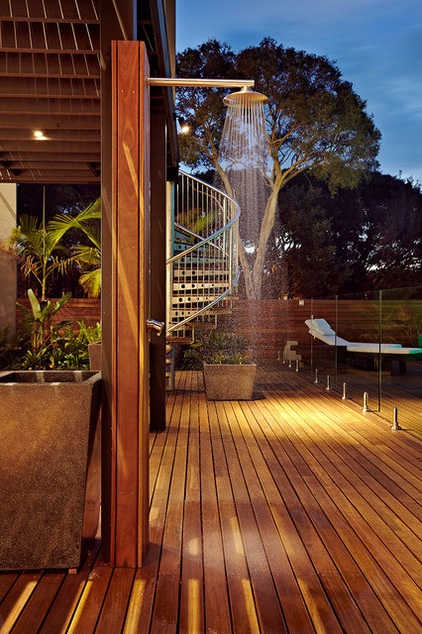
8. Hot water. Again, this is another assumption we make, and yes, it’s fair to assume that any reasonable builder will include some kind of hot water heater. However, if you prefer to install an environmentally friendly solar hot water unit, you need to make that very clear, as the cost for one can be up to three times higher than for other systems.
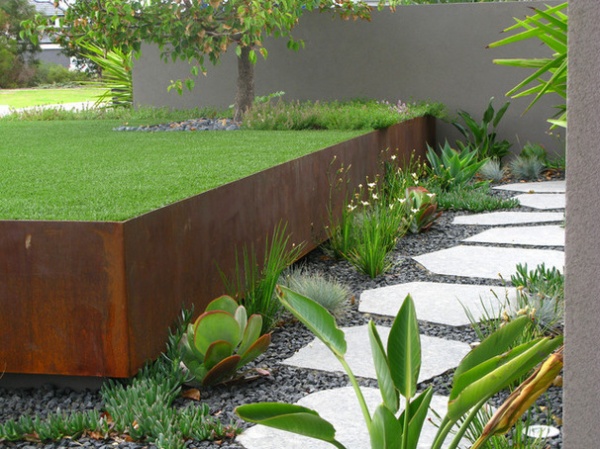
9. Retaining walls. These don’t get much love, either. They’re certainly not as interesting as kitchens and custom woodwork, yet they still need consideration during the design stage so they can be included in the quote.
For any lot with even a modest slope, you (and ideally your designer) will probably need to put some thought into the location, height and type of retaining walls. It’s not uncommon for builders to exclude them from the quote as they are often considered landscaping items; however, I believe them to be an integral element of the entire site.
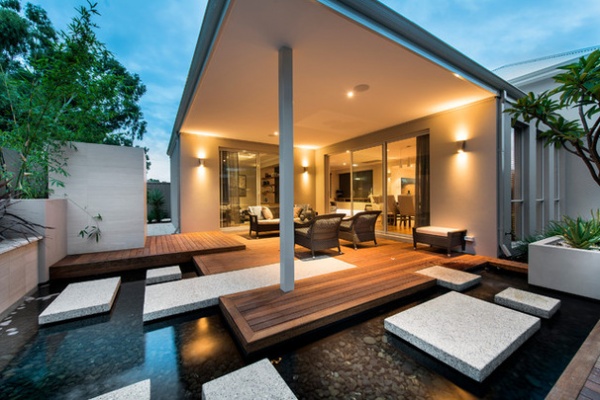
10. Decking. Despite decks’ popularity, key information on them is often missing from a plan. There are many types of decking boards available, including domestic and imported hardwood, composite material and treated pine, and each of these is also available in different sizes. The costs can vary dramatically, so if you have something specific in mind, you must ensure that your drawings specify your preference.
You might also want to consider the attachment method used, with nails being the fastest and cheapest option and stainless steel screws being the most secure, long-lasting and expensive. Decks can be relatively pricey structures, so it’s important that you set out your requirements in as much detail as possible so that when you compare a number of quotes, you are confident that you are comparing apples with apples.
More
What to Know About Adding a Deck
25 Great Home Projects and What They Cost
Tell us: What costly item did you miss in your own design process?












