My Houzz: Kid-Friendly DIY Charm in Southern California
http://decor-ideas.org 07/25/2015 00:14 Decor Ideas
Lydia and Markus Tolman know how to make the most out of a small space. The couple relocated with their three kids from Berne, Switzerland, where they started their lives together in a tiny apartment, to Upland, California, where they bought a 1951 bungalow that was just over 1,000 square feet (96 square meters). The home was in need of some updates, so the Tolmans got to work tailoring each space for their family of five while maintaining the integrity of the original design. They added their own eclectic and minimalist style with DIY furniture, created a dedicated photography studio for Lydia and finished off with a kid-friendly backyard.
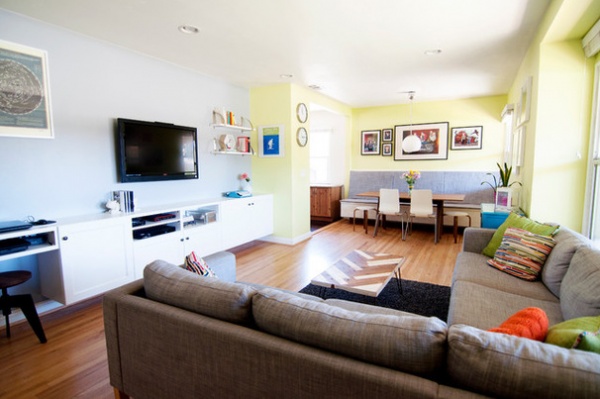
Houzz at a Glance
Who lives here: Markus and Lydia Tolman; their children, Max, 6, Pip, 5, and Gwendolyn, 2; and their dog, Krissy
Location: Upland, California
Size: 1,028 square feet (96 square meters); 3 bedrooms, 1 bathroom
Year built: 1951
Original features blend with updates throughout the home. Markus and Lydia removed layers of existing carpet and linoleum to reach the original wood floors, which they then sanded and refinished to bring them to life. “Our researching of 1950s homes and styles definitely had an influence on the furniture, wall paint and vintage decorative pieces we chose,” Markus says.
Dining area wall paint: Reviving Green in eggshell; living room paint: Tin Foil, both by Behr
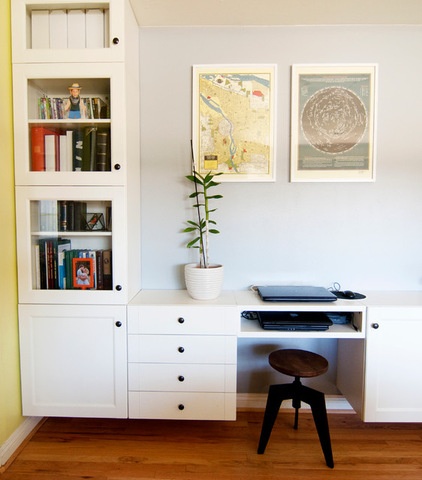
Wall-mounted floating media cabinets from Ikea help keep the main living area open and airy. The couple extended the cabinets along the entire wall to create a little office area and additional storage. They chose floating cabinets to give the illusion of more space and because the space below the wall units makes for easier cleanup. “And easier, faster cleanup is just what is needed in a house with three small children running around,” Lydia says.
Cabinets: Ikea; Contact stool: CB2
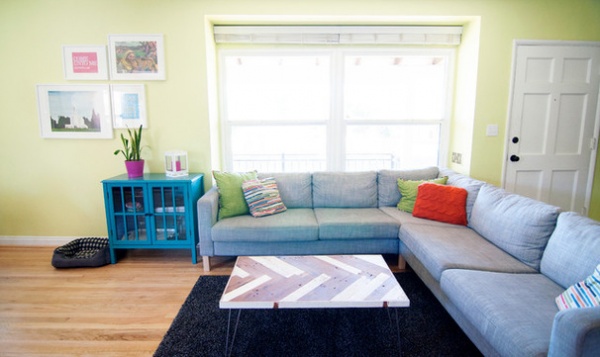
The couple used reclaimed wood from the garage roof to build the handcrafted coffee table in the living room. The sectional is from Ikea. The couple joined the ranks of Ikea hackers and reconfigured it to fit into their space.
Sectional: Karlstad, Ikea; blue cabinet: Target
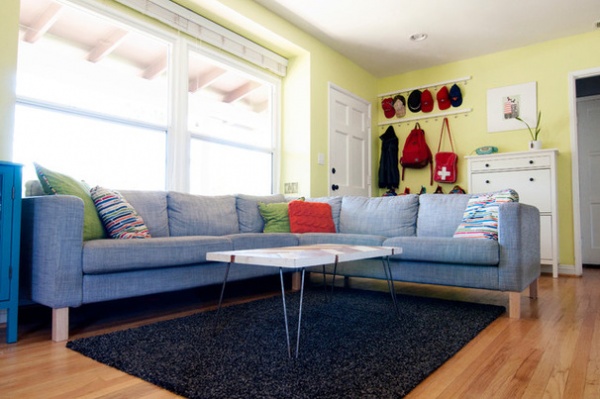
The sectional sofa serves as a room divider, creating an entry area just inside the front door. The couple kept the original front door.
Wall paint: Reviving Green in eggshell, Behr; rug: Alhede, Ikea
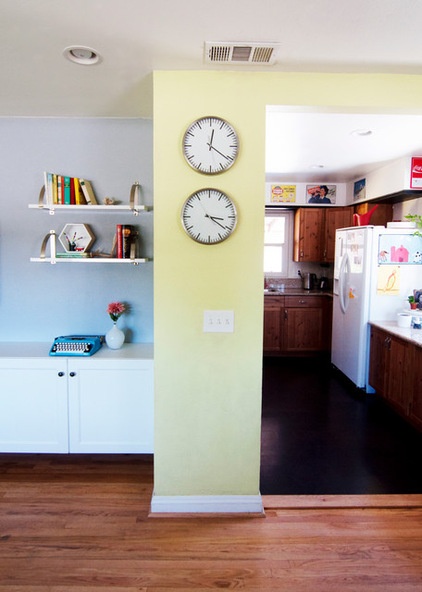
Lydia is from Switzerland and Markus is American, and honoring their heritages is important to them. There are two clocks on the wall, one set to American Pacific Time, the other set to Swiss time.
Blue typewriter: vintage, eBay
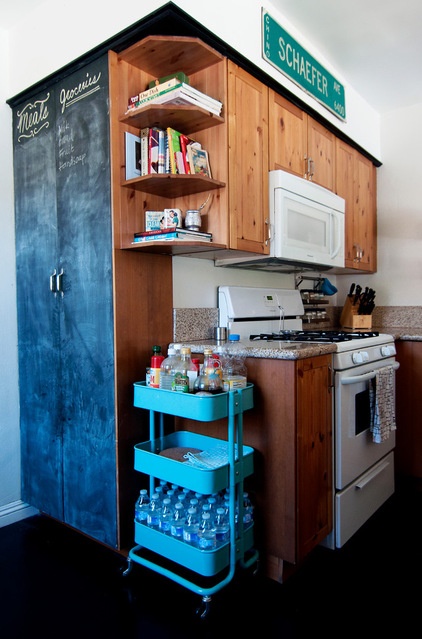
The kitchen was unfinished when the couple moved in, with partially installed cabinets that were missing doors. Because the tall Ikea cabinet was a discontinued model, the couple had to get creative to finish the room. They built their own cabinet doors, not attempting the impossible task of matching the existing doors but instead turning them into a focal point. The doors are painted with chalkboard paint, which is useful for meal and grocery planning as well as for kids’ doodles.
Blue cart: Raskog, Ikea; chalkboard paint: Behr
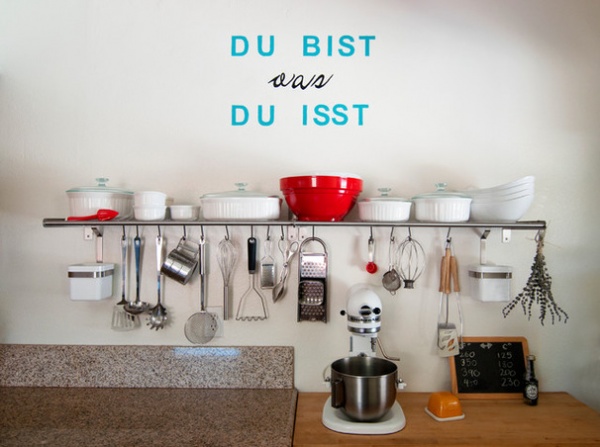
“Du bist was du isst,” is German for “You are what you eat,” an appropriate phrase for a kitchen filled with fresh vegetables and dried herbs from the garden. Lydia also likes her dishes to be seen. “If you’re going to cook in a small kitchen, you’ve got to let the dishes do the talking,” she says. Below the open shelf are cooking tools that are neatly displayed. “The key to living without clutter is to make space for only what is needed,” she says.
Wall paint: Vermont Cream, Behr
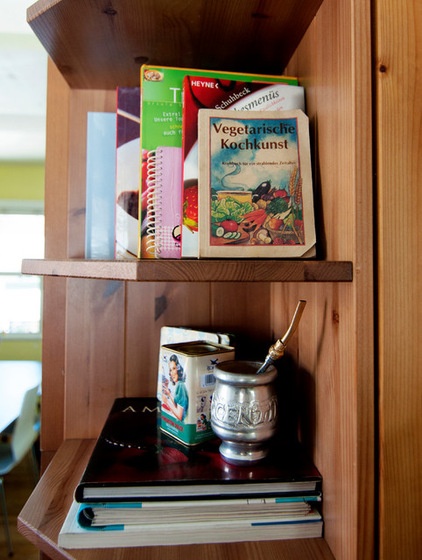
An eclectic collection of Swiss, German and American cookbooks, finds from the couple’s travels and keepsakes from old friends are also on display in the kitchen.
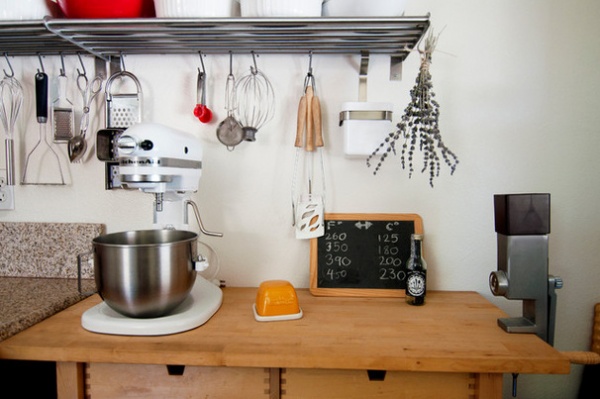
Dried lavender hangs from a shelf, giving off a soft, sweet, calming aroma. A mini chalkboard shows temperature conversions from Fahrenheit to Celsius, a guide for Lydia with her American oven.
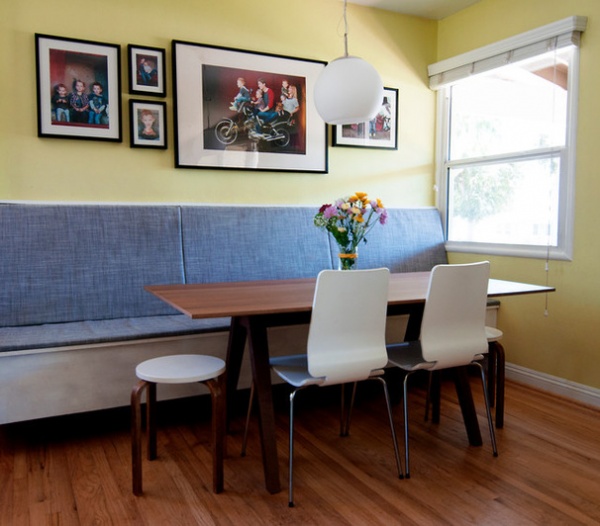
The kitchen table is just the right size for the two adults and three children with an occasional guest or two. Lydia and Markus are most proud of their DIY banquette. Markus’ inspiration for its construction came from a boat-building book he was reading at the time. The seat of the bench opens upward, revealing inner ribs that allow the structure to float and revealing storage space for home and kitchen essentials.
Dining table, chairs, ceiling pendant and bench cover fabric: Ikea; round stools were repainted
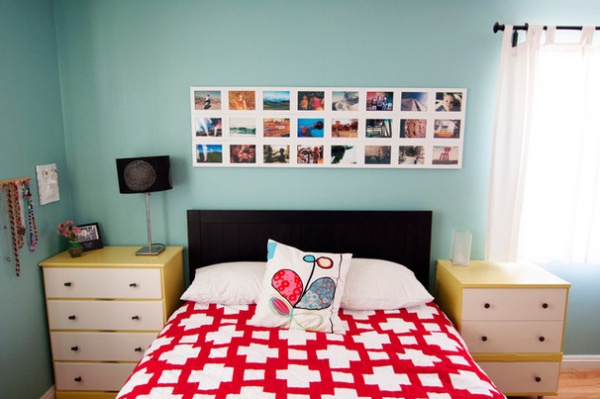
In the master bedroom, two vintage nightstands were repainted in the same colors and given matching knobs so the different styles would complement each other. Lydia’s original photography hangs above the headboard.
Bed pillow: Ikea; wall paint: Lap Pool Blue, Behr; dresser paint: Lemon Grass and Heirloom White, Rust-Oleum
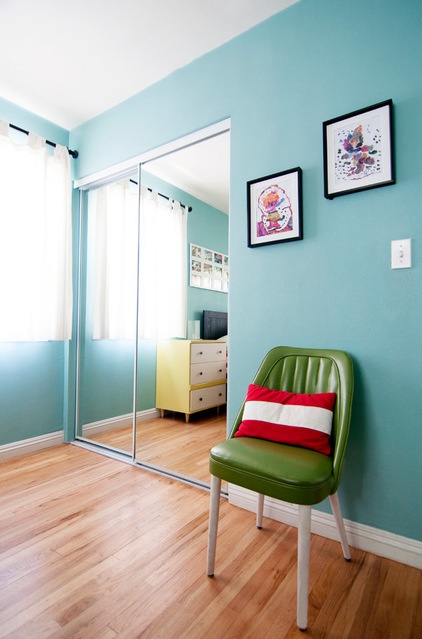
Markus is half Austrian, so an Austrian flag pillow rests on a vintage chair Lydia refinished.
Watercolor paintings by Pip and Max also hang in the couple’s bedroom.
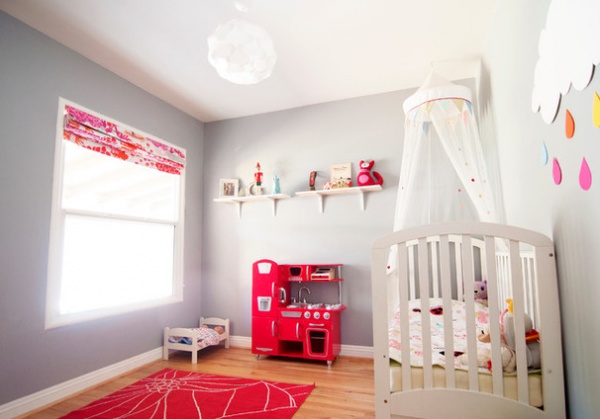
Red accents stand out in Gwendolyn’s mostly neutral nursery. Graphic curtains, Swiss toys and trinkets, a bright rug and a kitchen set complete the room.
Wall paint: Tinfoil, Behr; rug, ceiling light, curtain fabric and crib canopy: Ikea
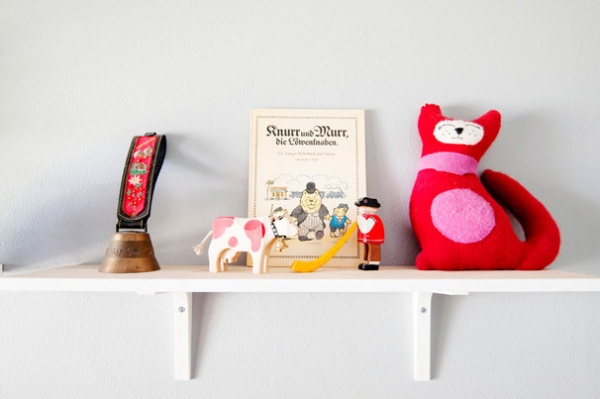
The Svizra bell was a gift from Lydia’s mother, and the children’s book on the shelf was one of her grandmother’s favorite bedtime stories. “In a small house, you only have room for what is truly practical and sentimental,” Lydia says.
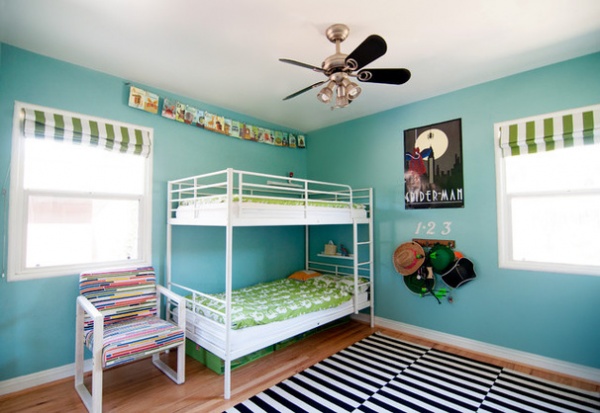
The couple’s two sons, Max and Pip, share a room. Lydia describes her sons as being “wiggly,” so she left them an open floor where they can play for hours in worlds filled with cowboys, pirates, Spiderman and astronauts.
Wall paint: Lap Pool Blue, Behr; rug, Svarta bunk bed, curtains and Stockholm rug: Ikea
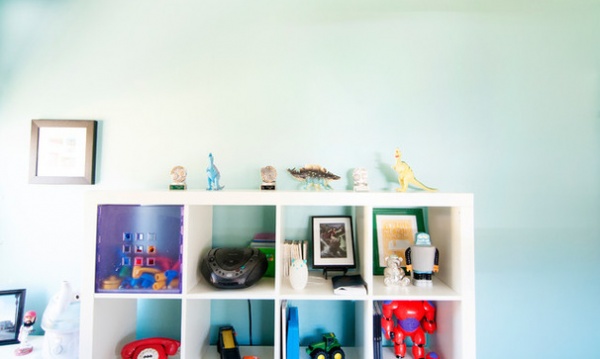
This bookshelf displays a highly edited assortment of the boys’ knickknacks, gadgets and toys. Lydia bought the bright red rotary phone with its Batman symbol in her early 20s before having kids. She’s carried it with her to each home, and now her boys play with it.
Shelf: Expedit, Ikea
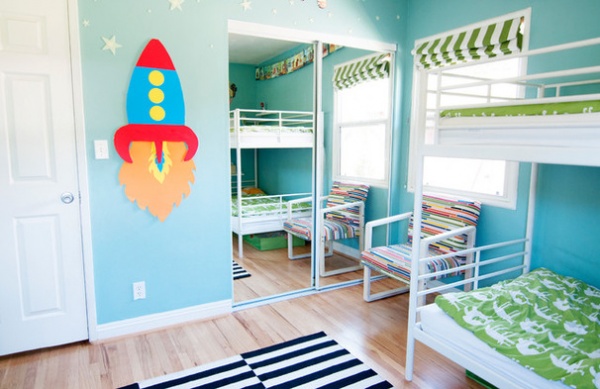
Lydia made over the armchair in the corner by repainting the legs and reupholstering the cushions in a bright striped fabric. “When you work on your house with your own hands, it becomes another member of the family,” Lydia says. The couple feel that the hard work they have put into doing nearly everything themselves has been completely worth it. Markus says, “You get exactly what you imagine.”
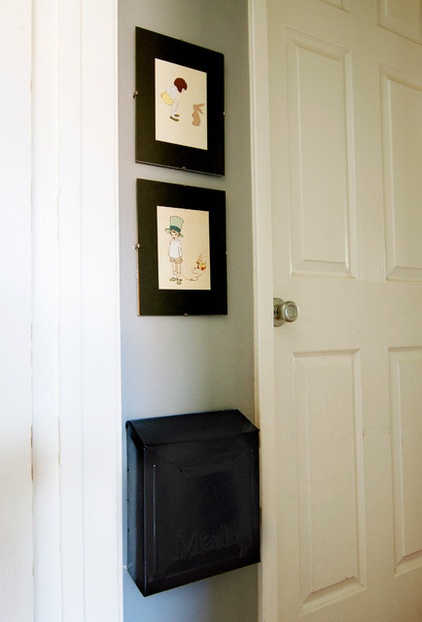
The couple mounted a mailbox in the hallway so they can exchange letters and notes with their children. The framed children’s prints are vintage.
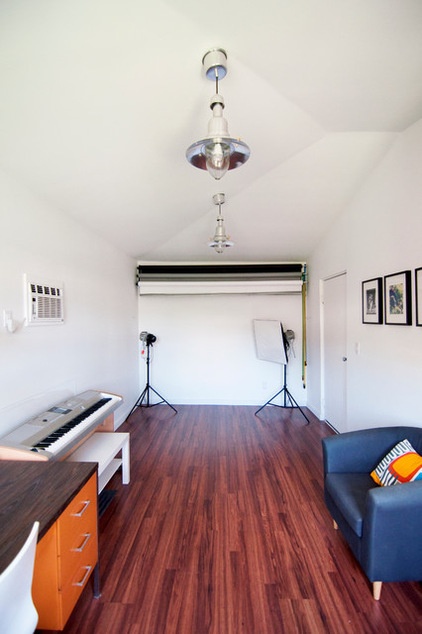
Lydia and Markus created this photography studio just behind the garage. Lydia considers the space her own “she shed.” White walls and ceilings make the space feel larger.
Wall paint: Frost 57, Behr; floor laminate: The Home Depot (discontinued); ceiling lights and Tullsta armchair: Ikea
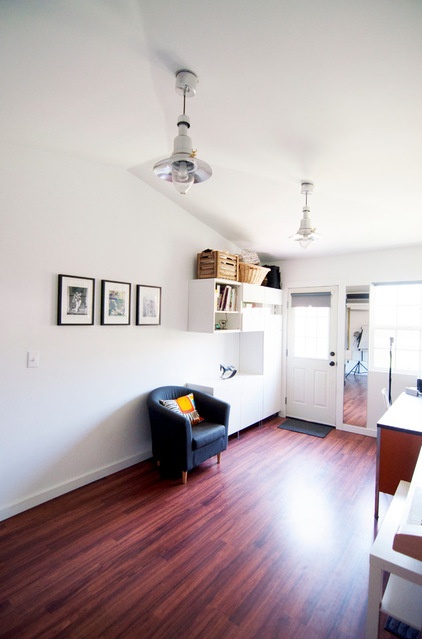
Plenty of natural light and lots of space were also essential. Only the necessary furniture and equipment and some examples of Lydia’s work are kept here. Wall-mounted storage helps keep the floors tidy.
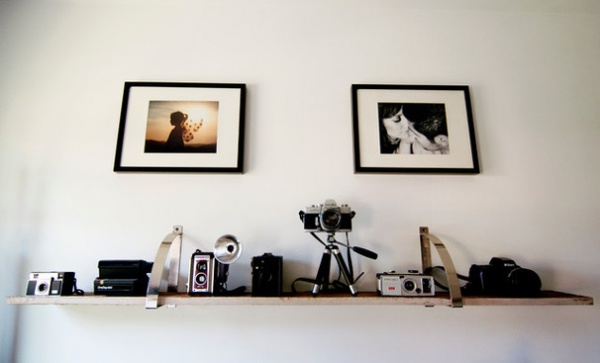
A small collection of vintage cameras is displayed on the shelf just above Lydia’s workstation.
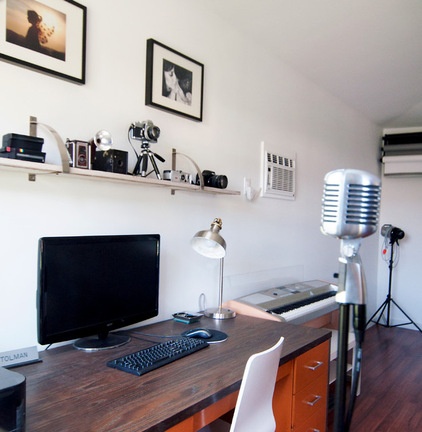
Along with photography, Lydia also loves music. The backyard studio can easily be turned into a space for music making and recording.
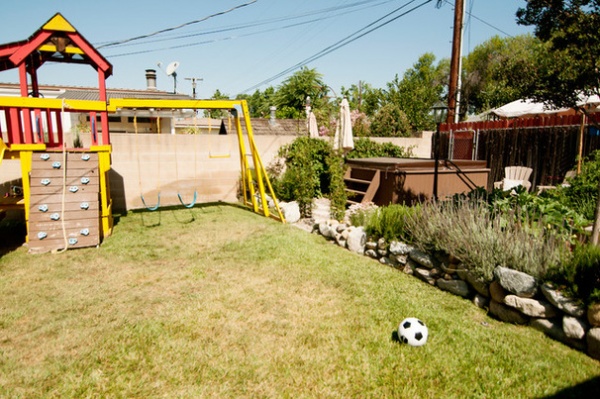
The backyard is a kid-friendly oasis. “The reason we were willing to buy a smaller house was because of the larger yard,” Lydia says. The family maintains an edible garden of herbs and vegetables. They also added a jungle gym and hot tub, and the grass is perfect for soccer practice and playing.
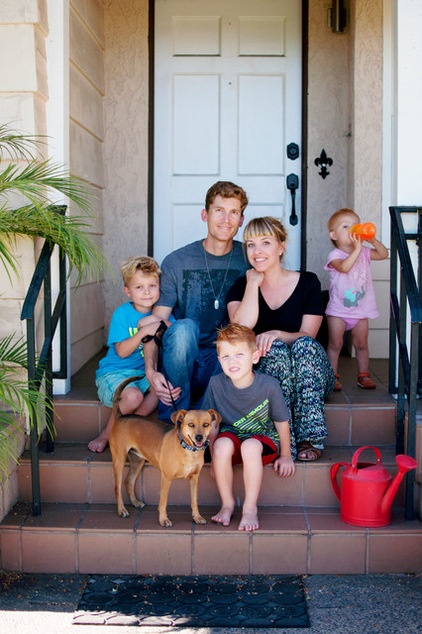
Pictured clockwise from top: Markus, Lydia, Gwendolyn, Max and Pip relaxing on their front steps. “While one day we dream of moving to the Oregon coast, this right here is our dream home now,” Lydia says. “And our family is the most important part of it.”
My Houzz is a series in which we visit and photograph creative, personality-filled homes and the people who inhabit them. Share your home with us and see more projects.
Browse more homes by style:
Small Homes | Apartments | Barn Homes | Colorful Homes | Contemporary Homes | Eclectic Homes | Farmhouses | Floating Homes | Guesthouses | Lofts | Midcentury Homes | Modern Homes | Ranch Homes | Townhouses | Traditional Homes | Transitional Homes | Vacation Homes | Homes Around the World
Related Articles Recommended












