Patio Details: Simple Materials Make for a Sophisticated Space
http://decor-ideas.org 07/23/2015 22:13 Decor Ideas
Using only four materials — stone, wood, concrete and steel — Chris Corbett designed and built a new patio and deck for a backyard in Davis, California, that’s anything but basic. “My philosophy is to use natural, raw materials,” Corbett says. He focused on thoughtful, handcrafted details that not only make this backyard and patio design stand out, but also make it more livable and likely to thrive with little maintenance or attention for years to come.
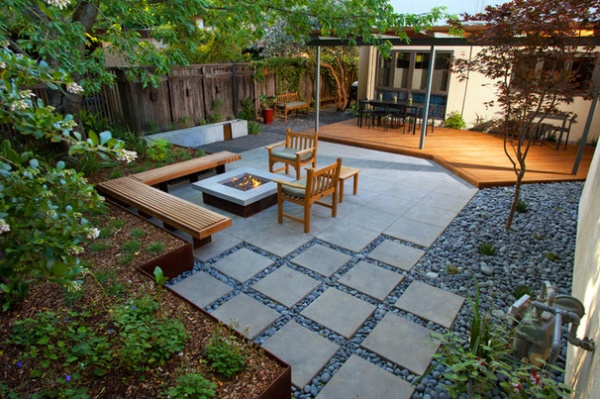
Designer-contractor: Chris Corbett Design
Location: Backyard in Davis, California
Size: 180-square-foot (16.7-square-meter) deck and 324-square-foot (30.1-square-meter) patio in a 750-square-foot (69.7-square-meter) backyard
Budget (including labor): $46,000 for the entire project
Purpose: The homeowner wanted to be able to dine and lounge in her outdoor space. The original backyard had a lawn, a mature cherry tree and a rotting wood deck surrounding the tree, encroaching on its root system. By removing the lawn and the dilapidated deck, the homeowner can now take more advantage of her outdoor space while also drastically reducing her water bill and creating more room for the cherry tree to thrive.
The Nitty-Gritty
Patio floor: The patio is a poured concrete slab with a lightly washed sand finish (lightly washed and swept with a broom to expose the sand). Corbett created a ¼-inch joint within the slab, instead of the typical ½-inch joint, to produce a tighter, more modern look.
He then came in with a handheld grinder and a diamond blade the day after they poured the concrete to deepen the joints and create more of a shadow line. The narrower joints mean cracking is more unpredictable, so by cutting them even deeper, he ensured that the concrete will crack along the score lines and not somewhere else. The cutting also created the appearance of a floating tile. The concrete slab covers the whole concrete patio area, including what appears to be floating concrete tiles, and is twice as thick as it appears (6 inches, rather than 3 inches). Nothing will ever shift.
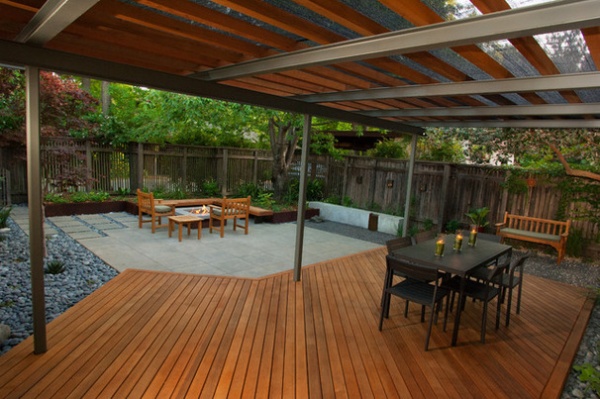
Deck: The clear western red cedar deck joins the patio and the house. Corbett laid all the 2-inch by 4-inch decking pieces at a 45-degree angle to match the angle of the sliding glass door that leads to the deck from the house. The corner of the deck is also at a 45-degree angle. The angle leads people into the yard and toward the fire pit in the back corner, Corbett says, instead of their feeling like they might fall off the deck when they walk outside.
In constructing the deck, Corbett used a tool by Camo that allowed him to drill the screws in from the side of the boards, as opposed to from directly above, thereby hiding them. The tool also helped with board spacing. The resulting deck looks cleaner than it would have otherwise, and limiting the number of screws on top also reduced the amount of water that can penetrate the wood. The deck is finished in an Armstrong stain.
Threshold: Existing sliding glass doors in the corner of the deck lead out to the deck.
Pergola structure: The pergola is constructed with square tube posts and wide flange beams for the girders and joists. Corbett painted the pergola to match the trim of the house. Clear western red cedar members are bolted onto steel pads that he welded to the pergola’s frame.
Pergola cover: A temporary permeable fabric shades the deck until the Roger’s California grape (Vitis ‘Roger’s Red’, USDA zones 7 to 10; find your zone) that Corbett planted fills in and covers the pergola.
Pergola dimensions: 20 feet wide, 13 feet deep and 7 feet, 6 inches tall.
Attached or detached? Attached. The pergola shades south-facing windows on the house and projects directly off the house.
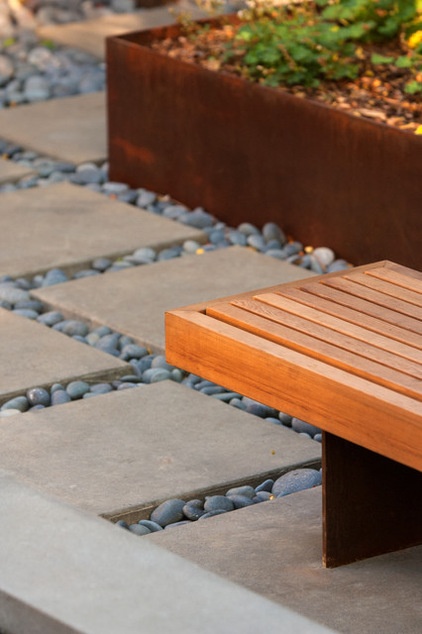
Other features:
Steel planter and retaining wall: Corbett removed the existing worn-out deck surrounding the cherry tree and built a raised planter bed to give its root system more room. He used ⅜-inch plate steel and did several applications of muriatic acid to remove mill scale (flaky oxidation on the surface of hot-rolled steel) and induce rusting. This gives the steel an almost Cor-Ten appearance. “Once it rusts out, it looks really nice,” Corbett says, and it requires no additional maintenance. (Be very cautious or hire a professional if you intend to work with this acid.)
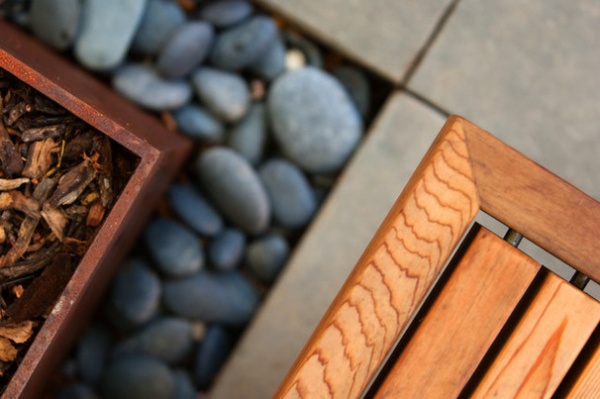
Drainage: The gravel and river rock around the periphery sit on bare ground, so everything drains right there. The concrete patio drains back toward the built-in bench and into a 4-inch channel filled with rock. This drain is piped out to the front yard.
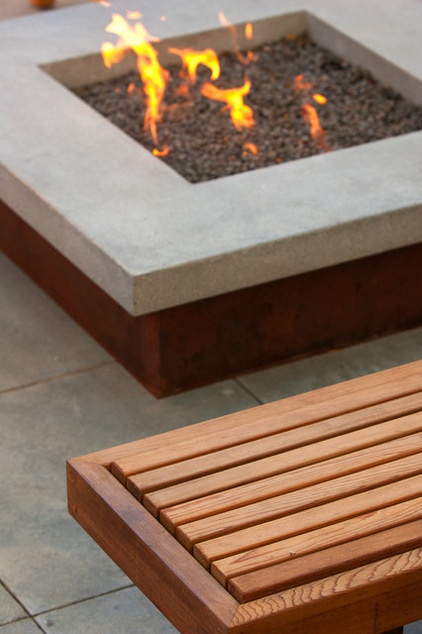
Fire pit: A precast concrete top attached to a rusted steel base. Corbett honed the cap to soften the appearance and to prevent chipping. Nearly an inch of black lava rock covers a 24-inch gas fire ring. Corbett advises that homeowners season their lava rock by burning it for two hours after it’s installed; otherwise it might explode while you’re trying to sit around and enjoy it.
Built-in bench: Corbett built the corner bench from plate steel and cedar. The bench uses hidden fasteners, like the deck, with everything connected from below for a clean finish. The center of the bench is pushed up ¼ inch, held in place by steel pegs.
Fountain: The custom concrete and steel rill features a recirculating trough with a filter and a UV light to keep it clean.
Considerations: Corbett went to great lengths to prevent the steel from staining the concrete. He created a rock channel between the two materials, instead of taking the steel all the way up to the concrete. In other places, like the bench and fire pit, he troweled around the concrete to avoid rust stains running onto the concrete.
Cedar is considered a softer wood. If you have animals whose claws can scratch the wood, or if you expect the deck to get heavy use, Corbett says you might want to go with a harder wood.
More:
Get the details on more outdoor rooms
15 Great Ideas for a Lawn-Free Yard
Related Articles Recommended












