Roots of Style: Complex, Romantic Gothic Revival
http://decor-ideas.org 07/22/2015 01:13 Decor Ideas
Though Gothic Revival is one of the more rare styles, its distinguishing arched windows and doors help to easily and quickly identify it. It also helps that Depression-era painter Grant Wood provided us with an unforgettable work of art, depicting a woman and a man with a pitchfork in front of a modest Gothic Revival house. The work is titled American Gothic, and the house is real and still stands in a small Iowa town. Perhaps less well known is the fact that President Eisenhower was born in a Gothic Revival house in Texas in 1890. That structure also survives.
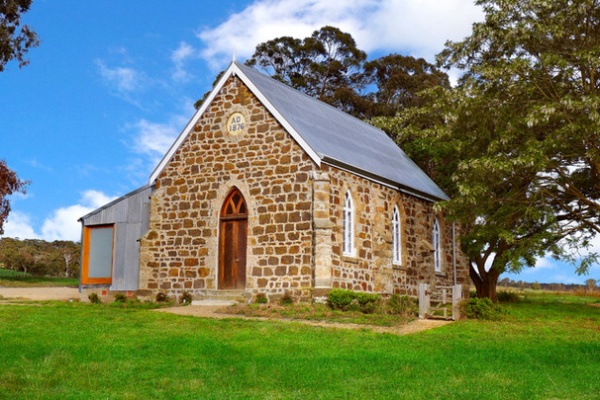
Considered a Romantic style, Gothic Revival began in Britain in the 1700s. By that time, Renaissance classical architecture had dominated for centuries, providing the basis for the long-lasting and prolific American Georgian. Gothic Revival arrived in America about 1835 and maintained a healthy following until about 1880. Original examples were built throughout the United States, primarily in suburban and rural settings as the style was considered a country aesthetic. Chronologically it paralleled Greek Revival and Italianate architecture. Whereas Greek Revival inspiration is based on ancient classical architecture, Gothic Revival and Italianate are based on medieval precedentand were part of the English Picturesque movement. There are six primary subtypes of Gothic Revival.
1. Front-Gabled Roof
Let’s begin, ironically enough, with this Australian house that began life as a tiny Gothic church. The simple rectangular stone structure with its steeply pitched front-facing gable roof typifies the most basic root of Gothic Revival. The doors and windows are all formed with the signature pointed arch, also known as a lancet arch. Buttresses, the extension of the stepped form at the corners and at midpoint between the windows, provide strength to the walls. In European Gothic cathedrals, buttresses and pointed arches make up most of the building in spectacular height and extraordinarily elaborate detail. For example, the 12th-century Notre-Dame de Paris is 300 feet high at its spire. That is the equivalent of a 30-story building. Reaching to the heavens is symbolic, even in simple examples like this Australian one. As you will see, a single gable facing the street, typical of many churches, is less common than other configurations of the style.
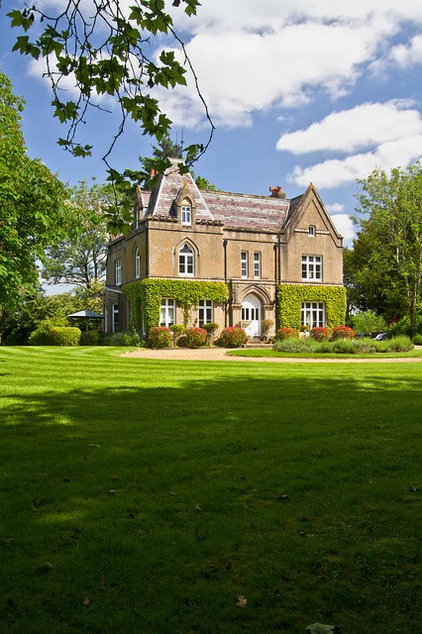
2. Asymmetrical
This British example defines the style with its entrance detail and Gothic arches in just a few upper windows. Notice that the pointed arch is primarily defined by the wall material rather than by the windows and door. There is a molding around the window to the upper left that echoes the Gothic arch in shape and flares at its ends, called a drip mold. It is intended to shed water around and away from the window frame. Also notice the lack of covered porch, a feature that Americans introduced later. British originals were usually of masonry construction, sometimes with a plaster finish similar to the one seen here. The eave and gable faces evolved in various ways in America, but this house has a parapet gable in which the wall rises slightly higher than the roof plane. This creates a strong and confident building profile and further distinguishes the style. The asymmetrical elevations define this subtype.
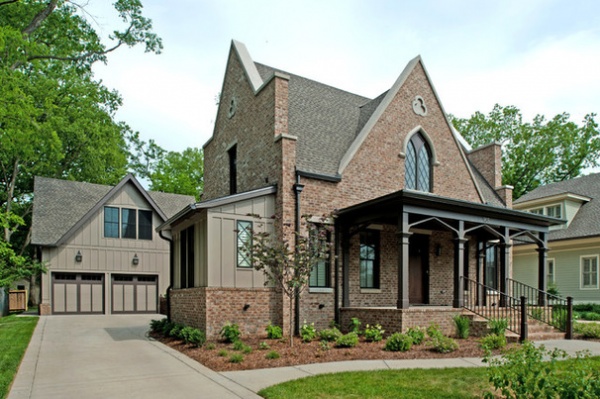
3. Centered Gable
In Nashville, Tennessee, this new Gothic Revival home employs several elements seen in the previous British example, such as the parapet gable face and the drip mold around the Gothic windows. Notice that there are only two Gothic windows, on the upper level of the front elevation. Other windows and the front door are conventional. The porch features a flattened Gothic arch and the exterior is clad with brick veneer, a reference to the masonry construction often found in British and American originals. Take note of the board and batten siding, which we will examine in more detail later.
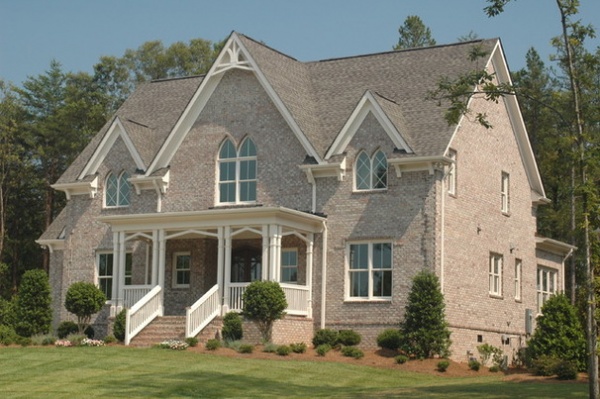
4. Paired Gables
Here is another example of a newer Gothic Revival, this one in North Carolina. It features a centered gable with smaller paired gables, thus joining two of the subtypes found in originals, the centered gable and paired gables. As with the previous example, Gothic windows pierce the upper level and a flattened Gothic arch detail adds flavor to the front porch. The eave treatment differs from our earlier examples by being more conventionally framed. The cross-braced detail in the high point of the center gable is found in many American originals. Look closely and you can see that the masons have implied the drip mold around all of the windows on the front elevation. They have also implied quoins at the corners, which were not a usual feature of originals.
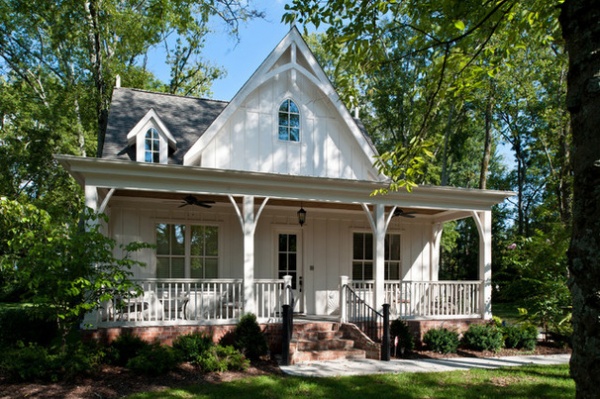
Back to Nashville for another contemporary example, but this time the house is sheathed in wood siding. Specifically, it is called board and batten, a technique in which planks are set vertically and a smaller strip of wood covers the gaps between them. As this style gained in popularity, wood siding became more common than brick masonry (brick veneering was not used until the 20th century). Some considered the vertical board and batten siding complementary to the Gothic Revival style because of its vertical emphasis. Places without skilled masons faithfully interpreted the style in form and detail, as seen in this house. It is a centered-gable subtype with a full-width front porch, one of the more popular versions of the style and familiar from Wood’s painting. As with the previous example, it has cross bracing in the peak of the front gable. The dormers feature small Gothic arch windows.
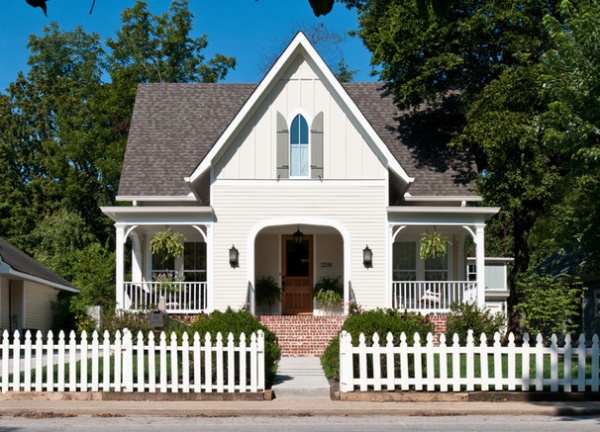
Staying in Nashville, we find another great contemporary example of the style. This house is a little subtler in its Gothic identity. A single Gothic window in the centered gable, along with a very slight pointed arch defined by the wall surrounding the entrance porch, establishes the dialect. Also, notice that two types of wood siding have been used. The gable has board and batten, but the main level is sheathed in horizontal siding, which was another option found in many 19th-century originals. Especially interesting on this house are the small porch roofs that tuck below the primary eave line, giving emphasis to the gabled roof forms. Porch details in original Gothic Revivals vary considerably and many were unique to the house.
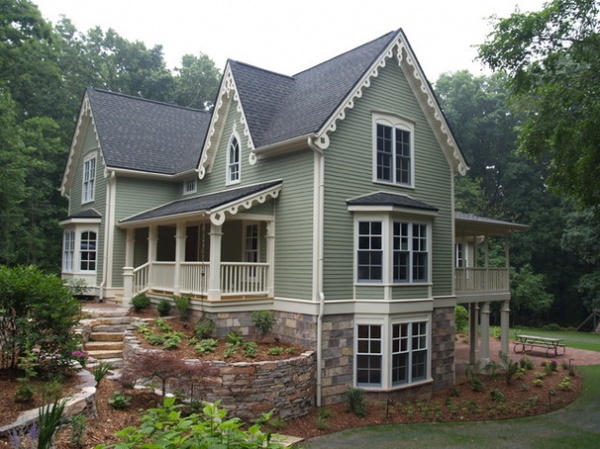
A feature found in many originals is the scroll saw-cut fascia boards seen on this newer house in Michigan. Keep in mind that this style overlapped the Victorian era, which is famous for its gingerbread detail. This house also represents the asymmetrical subtype. The elevation surrounds a compound plan with bay windows and a porch tucked into the L-shape. This house has a single Gothic window in one of the several gable faces. Also note that the wall material of the gable is continuous to the wall below, which adds to the vertical impression important to the style and is another trait seen in many originals.
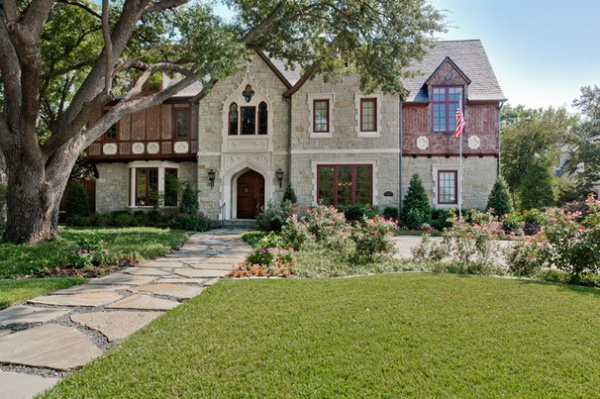
5. Polychrome
In the Dallas area, we find a contemporary example in keeping with the fifth subtype, known as polychrome. Original polychrome Gothic Revivals used different colors of brick and stone in horizontal bands to unique decorative effect. This example straddles that line and the Tudor style, with red brick set in half timbering, stone and cast-stone detailing. It reaches Gothic expression with its highly articulated entrance doors (and interiors) with cast-stone detailing that stretches to a grouping of windows in the second level with Moorish arches. Though this house is on the grander side of most dwellings, it achieves a harmonious balance rarely found in newer structures attempting an old-world charm. If you look to the right of the entrance, you can see that the window frame has the signature drip mold, flared at about two-thirds the height of the window, nicely alluding to the past.
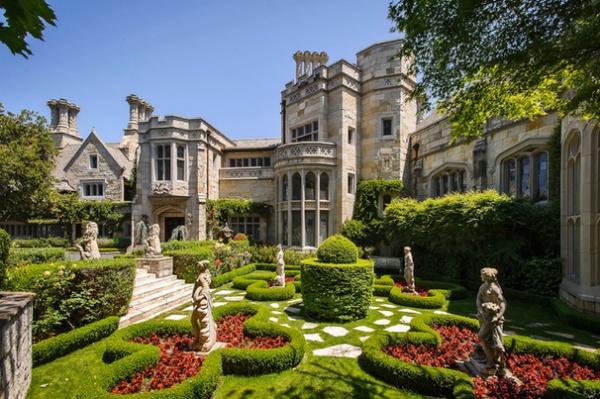
6. Castellated and Parapeted
Finally, and most astonishing, this is a newer house just south of San Francisco. It meets the criteria of the sixth subtype of Gothic Revival: castellated and parapeted. It also exhibits quite a few Tudor elements, but its extensive use of the Gothic arch puts it in the Gothic Revival category. As the subtype implies, the house is articulated around the roofline with castellated, or battlement, parapet walls that characteristically mix with parapet gable walls. While the gable conceals a sloped roof, the castellated sections surround level roofs. Medieval roots clearly show through in designs like this one. The forms are massed in groups of varying shapes, and the heights of elements vary throughout the structure.
As you’ve probably gathered by now, Gothic Revival is one of the more complex styles and the variety of detail is extraordinary. There are dozens of books on Gothic domestic architecture. Virginia McAlester’s A Field Guide to American Houses, recently and fabulously revised, is a terrific resource for almost any American style and provides marvelous detail on this subject specifically.
Browse more Roots of Style stories
Related Articles Recommended












