Houzz Tour: Shades of Japan in an Updated ’60s Gem
http://decor-ideas.org 07/21/2015 00:13 Decor Ideas
Architects Dave Strachan and Martin Varney were commissioned to provide an update that keyed in to the owners’ appreciation of Scandinavian and Japanese design while celebrating the home’s original 1960s design and making the most of its leafy, secluded setting. “They had owned the home for 10 years and enjoyed its position among beautiful native trees,” Strachan says. “We came up with the plan to ‘recycle’ the building. It had good bones but needed more of a connection with its surroundings in both physical and visual ways.”
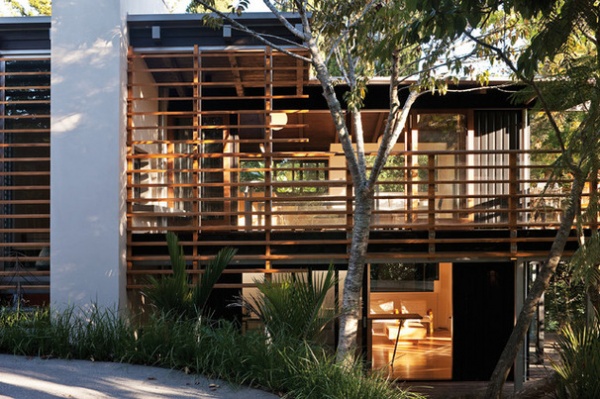
Houzz at a Glance
Who lives here: A professional couple
Location: Remuera, Auckland, New Zealand
Size: The bottom floor, which is a self-contained guest apartment, is 775 square feet (72 square meters) with 365 square feet (34 square meters) of deck. The upper-floor main living area, garage and deck are a total of 2,088 square feet (194 square meters).
Architects: Dave Strachan and Martin Varney of Strachan Group Architects
Clad in cedar clapboard and with a low-pitched gable roof and exposed rafters, the original home was typical of its time. The spaces were small and impractical, and the interior was gloomy. Now the home has been reconfigured for modern living. Key to the changes was the creation of a “blade” — a plastered wall that extends the original chimney breast to the outdoors, where an alfresco fireplace echoes the interior one. The transformation of the home has turned an unremarkable product of its time into an oasis of serenity and classic style. Although the house is on the outskirts of Auckland, the design melds into the greenery that surrounds it.
Upstairs the spaces were reconfigured to create a master bedroom and bath, and two additional bedrooms. Downstairs the guest apartment includes a patio area that looks out over landscaped gardens. By retaining original features such as the Douglas fir rafters while defining the additions with timber battens and louvers that filter light and maintain openness, the renovation has created a Japanese aesthetic. “The timber slatting allows transparency to the design, while the strong horizontal elements settle the home into its environment,” Strachan says.
Rendered over the original brick, the plastered blade wall was an integral part of the five-year renovation. The internal fireplace wall was continued so that it traverses to the outside and forms a backdrop to a newly created alfresco area with decks. The wall extends down into the lower level of the home to the guest apartment. It’s an element that helps to unify the two stories.
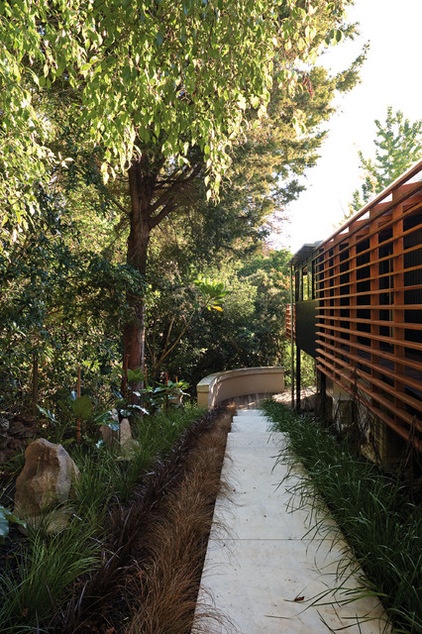
Alongside this path, horizontal louvers bring a geometric elegance to the journey to the front door. Strachan’s son, Campbell Strachan of Strachan Group Landscape Architects, was responsible for the landscaping. He broke the lengthy path into steps — each stair seems to hover over the one before it.
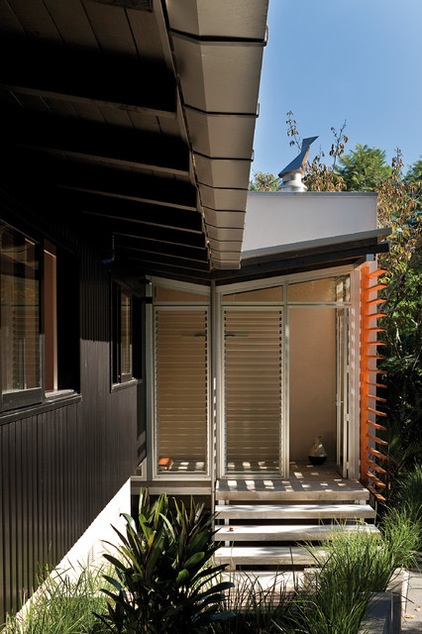
A set of floating concrete stairs, softened by a fringe of native grasses, leads to the entrance. The new entrance to the upper level is nestled beneath a flick of roof, an element that is repeated above the garage on the other side. The vertical shiplap clapboard siding of the original home was dark stained, and the architects used ShadowClad exterior plywood on the additions. “The dark stain makes the home more contemporary in style,” Strachan says. Louvers provide natural ventilation and honor the 1960s era.
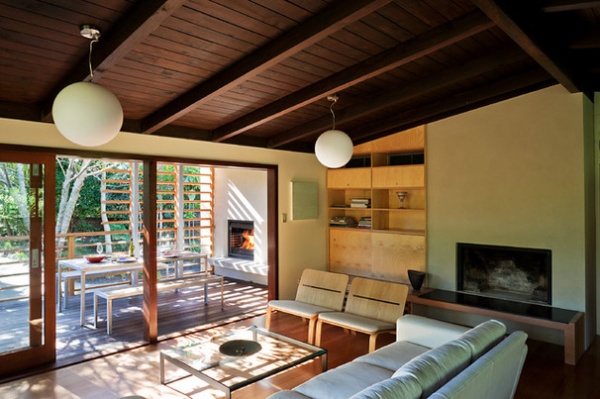
The owners are both fans of Scandinavian design, and the furnishings they have chosen have a spare, pared-back aesthetic. The simple globe lights are in keeping with ’60s style. The custom-designed hoop pine shelving and cupboards were later additions, while the carpets were removed to reveal the original Victorian ash wood flooring.
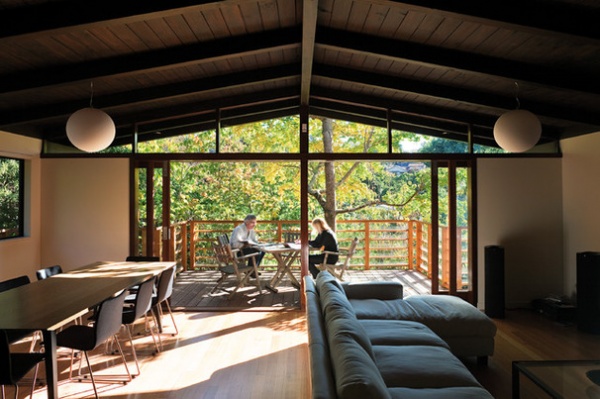
Great value was put on the craft of the building, and the architects paid special attention to the existing structural details. The living and dining area is now an open-plan space, achieved by the removal of a kitchen wall. New cedar-framed sliding doors allow access to the deck, which is nestled beneath the trees.
The flooring and distinctive rafter ceiling were the best features of the original area here. The carpet was removed, and the floor was sanded and finished. The rafters were stained in Resene Woodsman’s Hackett Black stain.
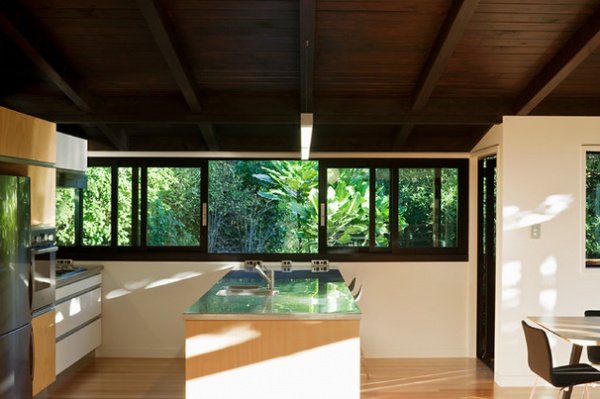
The fully renovated kitchen takes advantage of the existing plumbing. Hoop pine cabinetry and stainless steel countertops with a square edge and satin finish were used. A partition to the laundry was removed to make this more of an open-plan space. The windows previously ran from floor to ceiling, but a plywood base now provides more warmth and containment.
The sliding windows installed above the plywood allow birdsong to fill the space when the weather is fine, adding to the glade-style sanctuary feel.
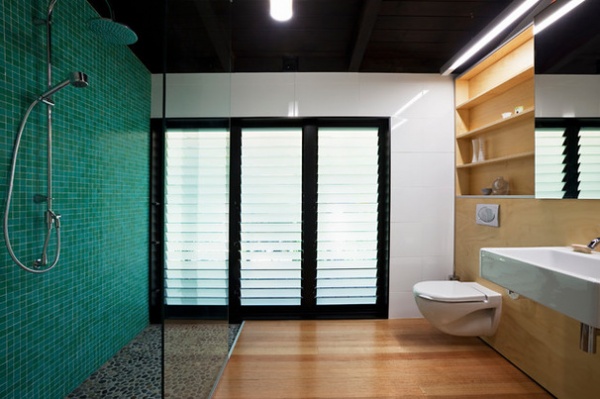
Keeping the atmosphere modernist in mood, and with a focus on natural materials, the architects commissioned a custom-made pebble mosaic floor for the base of the open shower. To offset the pale wood flooring, they added some color with sparkling glass mosaic wall tiles — Vixel in a Verde-Aqua mix from Artedomus. A wall-hung toilet keeps the room from feeling cluttered.
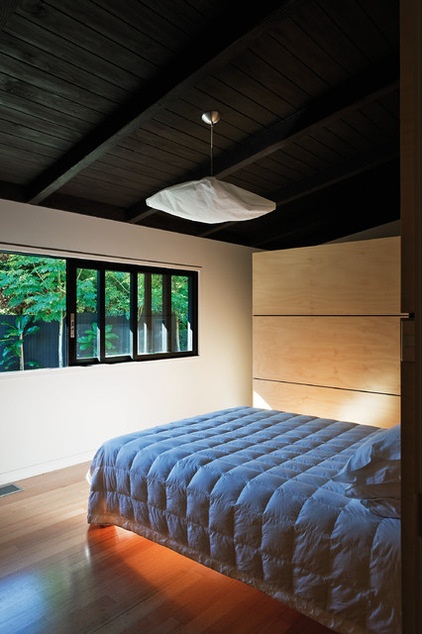
Behind the cedar wall in the master bedroom is a walk-in closet. The wall does not reach up to the ceiling, which lends a feeling of spaciousness. The minimalist furnishings complement the simplicity of space, form and materials found around the home.
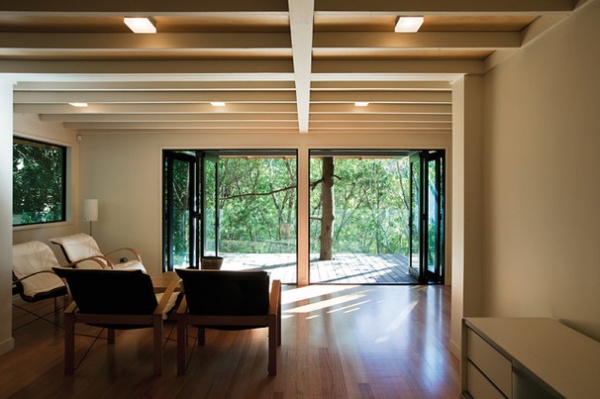
When visitors come to stay, they can make use of the self-contained apartment on the lower level. This links seamlessly to a deck that seems to hover in the trees. The rib cage detailing of the ceiling here is new but makes its own statement that’s just as strong as the existing low-pitched rafters on the story above.
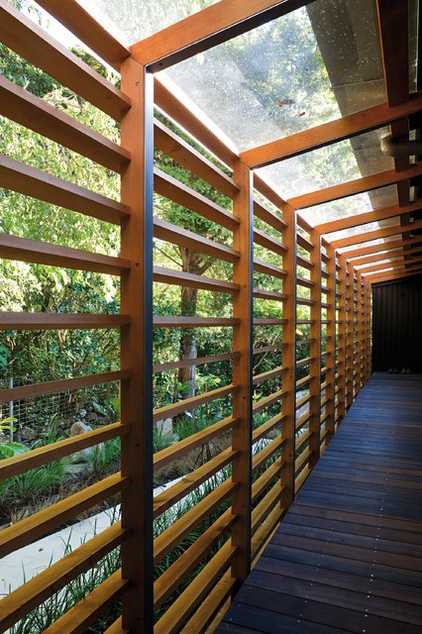
Timber slats, battens and louvers allow an unencumbered connection with the leafy glade from every room. The dynamic play of light and shadow also enhances the everyday experience. On this walkway, the architects used acrylic-panel roofing to filter the light and keep that important link with nature.
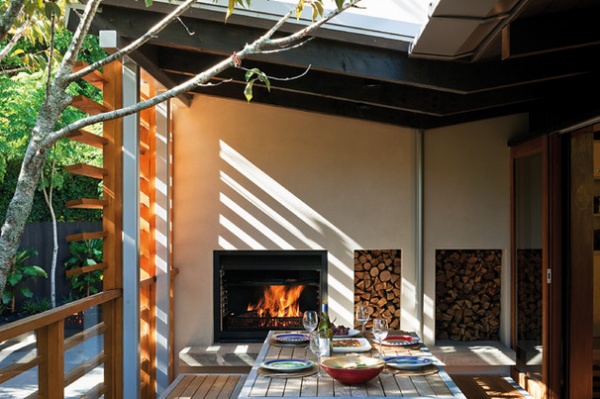
The Warmington Nouveau fireplace ensures this outdoor area is just as inviting during the cooler months as it is in summer. A touch of Scandinavian style is evident in the wood storage box, where the log ends are perfectly presented, almost as a design feature.
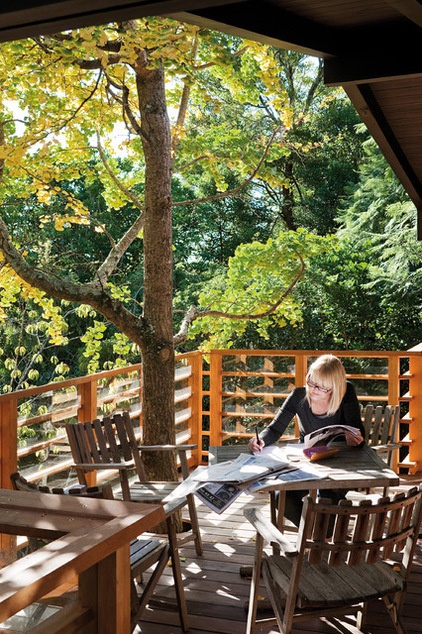
Crafted around an existing ginkgo tree, the west-facing deck is the perfect place to read the Sunday paper. Greenheart timber (used regularly in the marine industry) was chosen for the decking. This is a superbly dense hardwood that is resistant to borers and weathers to a beautiful silvery tone.
Both the indoor and outdoor spaces have access to the peace and tranquility provided by the surrounding glade. As a nod to Japanese design, nature takes center stage, with the help of simple materials and forms that also allow for a functional yet relaxing home. And with a lower-level apartment that’s just as peaceful, friends and family are also invited to get away from it all.
Browse more homes by style:
Small Homes | Apartments | Barn Homes | Colorful Homes | Contemporary Homes | Eclectic Homes | Farmhouses | Floating Homes | Guesthouses | Lofts | Midcentury Homes | Modern Homes | Ranch Homes | Townhouses | Traditional Homes | Transitional Homes | Vacation Homes | Homes Around the World
Related Articles Recommended












