A Mobile Home Gets a Bohemian-Chic Makeover
Interior designer Kirsten Marie had come to know one of her clients so well that when the client’s children had flown the nest, Marie told her she should sell her large estate and move into a mobile home the client owned in Paradise Cove of Malibu, California. The client was skeptical at first, but it turned out that ditching the big house was the best decision she’d ever made. There was only one problem: She didn’t have enough room to comfortably lodge guests.
Thinking of her adult children’s and friends’ visits, she snapped up the 600-square-foot mobile home next door when it went on the market, then left it in the hands of Marie and Marie’s brother, contractor Jens Holst. She gave them free rein over everything from large remodeling decisions to choosing towels and soaps. While a relaxing and chic getaway feeling was the goal, they also designed the home to function as a full-time residence should the need arise.
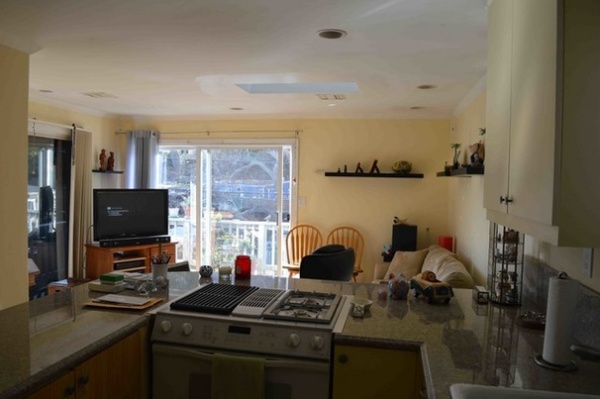
“After” photos by Amy Bartland
Houzz at a Glance
Who lives here: A homeowner houses her guests here.
Location: Malibu, CaliforniaSize: 600 square feet (56 square meters); 1 bedroom, 1 bathroom
Interior design: Kirsten Marie Inc.
BEFORE: The guesthouse’s sliding doors, shown here, did not take full advantage of the views of Paradise Cove, and a large TV and stand clunked up the room.
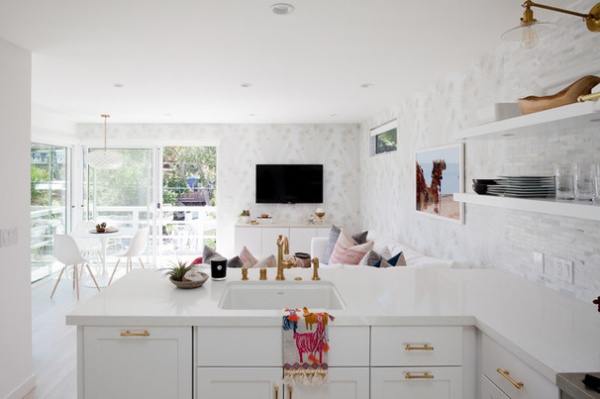
AFTER: New Fleetwood doors meet at the corner, providing wide views of the hills and the cove. All of the windows and doors were completely redone and replaced.
The TV now has a better placement on the wall in front of the sectional and can be enjoyed from the kitchen should any guests decide to get their celebrity chef on.
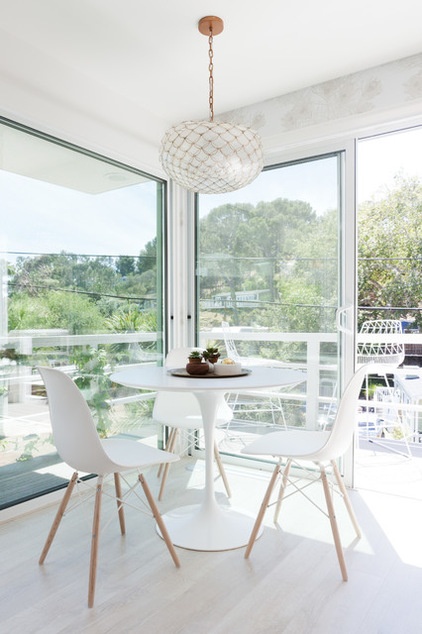
“We wanted a relaxed, beachy vibe, but we also wanted it to be a chic retreat,” Marie says. Predominantly white furniture and a clear view have replaced the big TV in the corner. The look is bright and light from the floors to the ceiling. The bleached floors look like wood but are laminate.
Outside, bar stools cozy up to the deck railings. The top rail is 14 inches wide to accommodate drinks and plates. “Her guests can enjoy their coffee out here in the morning,” Marie says.
Floors: White Wash oak plank, Reclaime Collection, Quick Step Laminatek; Saarinen table and Eames chairs: Design Within Reach; light fixture: Serena & Lily; bar stools (outside): Bend Goods
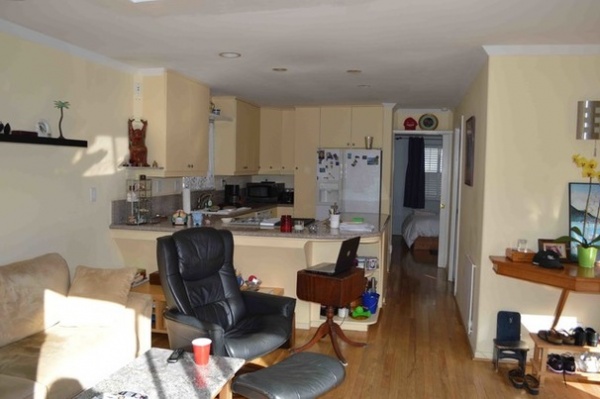
BEFORE: The main living area was open, but as this photo shows, it had the potential to become cluttered-looking without carefully considered furniture and color palette choices.
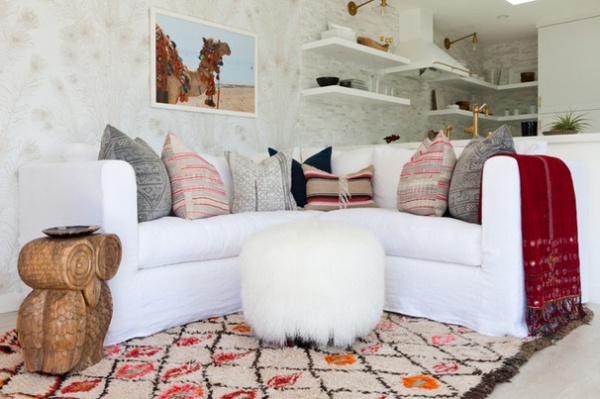
AFTER: A comfortable sectional makes the most of this corner. “This client travels all over the world. We wanted the guesthouse to reflect an elegant boho blend,” Marie says.
The light floor, walls and furniture allowed her to punctuate the space with richly colored accessories. Throw pillows made from vintage Hmong textiles, a blanket from India and a Moroccan rug add layers of global texture that give the homeowner’s guests some exotic flavor in the mobile home getaway.
Owl side table: Arteriors; camel photograph: Etsy; rug: Kat + Maouche; sofa: custom
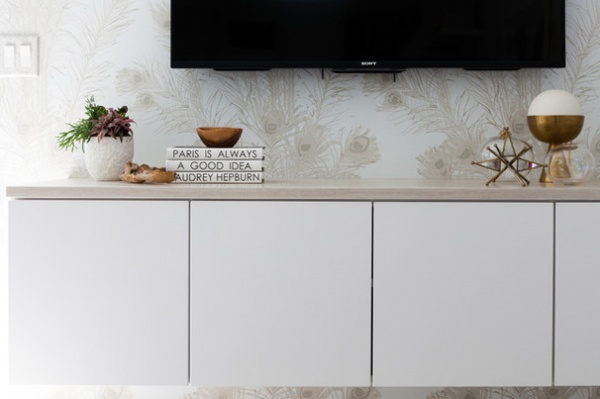
A long custom floating cabinet houses all of the media equipment and offers storage to help keep the living room uncluttered.
Peacock feather wallpaper: Florence Broadhurst
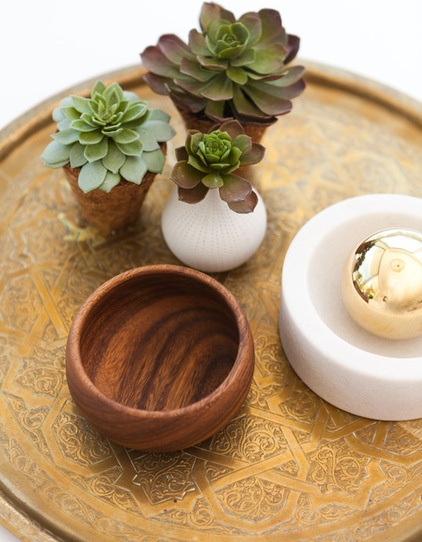
Brass accents add a warm glow throughout the interior.
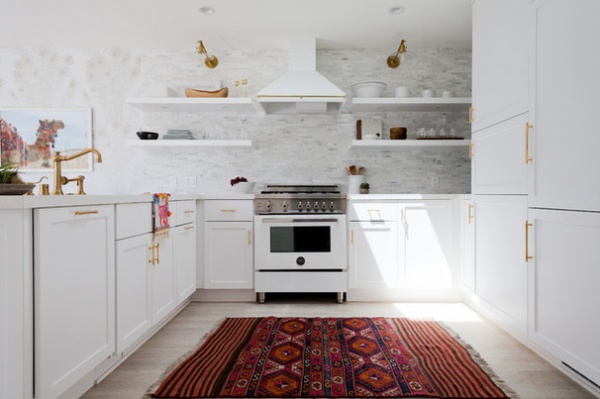
Marie stacked the pantry cabinet to the right (this wall also holds a panel-front refrigerator). Open shelves create an open feeling in the kitchen and enable the beautiful marble mosaic tile to extend to the ceiling.
A kilim rug and brass accents add warmth to the bright white and light grays.
Rug: KayaKilims; backsplash tile: honed Classic Statuario mosaic, Westside Tile & Stone Inc.; hardware: Liz’s Antique Hardware; light fixtures: Schoolhouse Electric & Supply Co.; countertop: Caesarstone in Organic
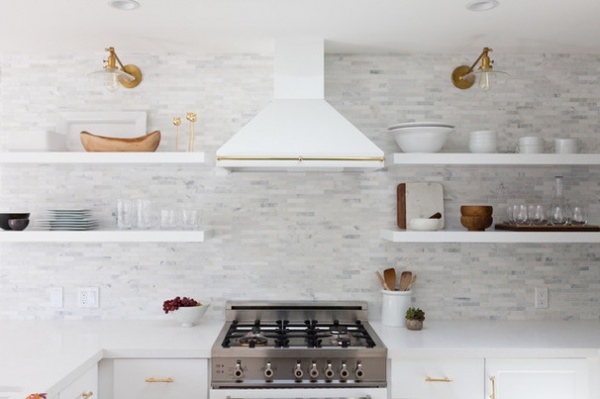
The designer also had guests in mind with the open shelving choice. “I hate for guests to have to open every cabinet when they don’t know where things are,” she says. This way glasses, plates and bowls are out in the open where they can find them with ease.
Vent hood: Vent-A-Hood; range: Bertazzoni
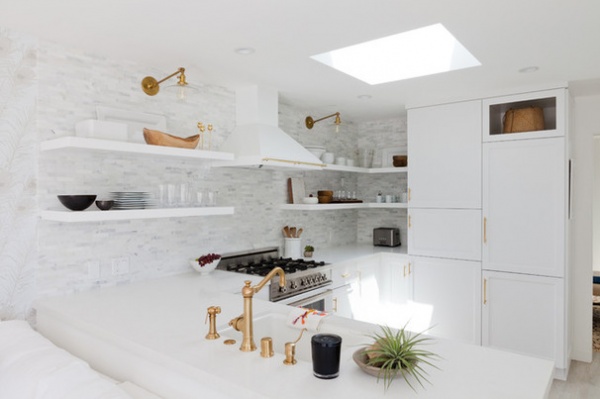
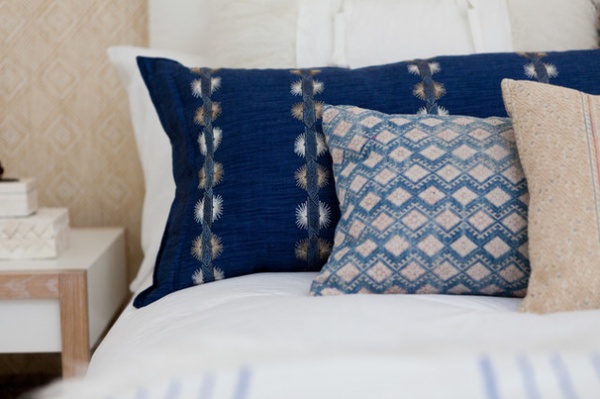
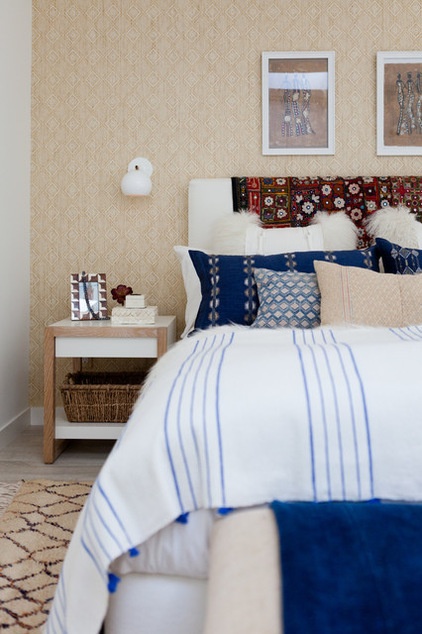
The bedroom continues the global feel, dominated by vintage indigo fabrics. The textile on the headboard is from India.
Lights: Schoolhouse Electric & Supply Co.; nightstand: Serena & Lily
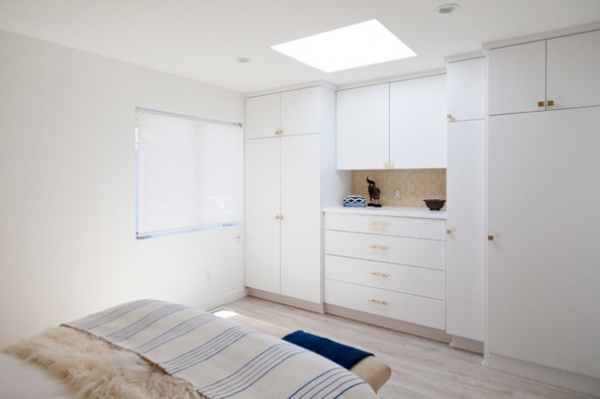
While the designer knew this was going to serve as a guesthouse, she also planned to make it as functional as possible for any potential full-time living. This meant providing good storage without letting it take over the room. The built-ins have double rods, drawers and a washer-dryer.
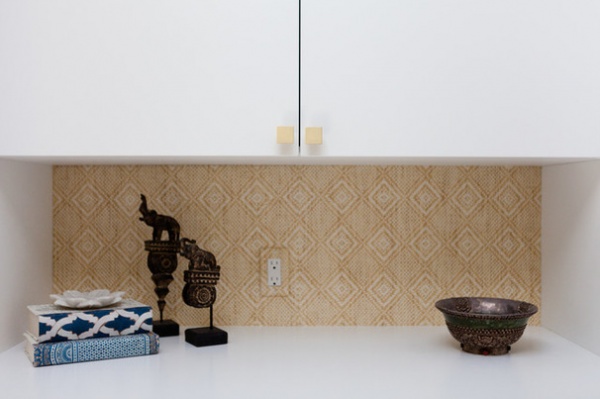
This counter and wall covering add a focal point to the wall of cabinets.
Wall covering: Nishiki Diamond Weave, Schumacher
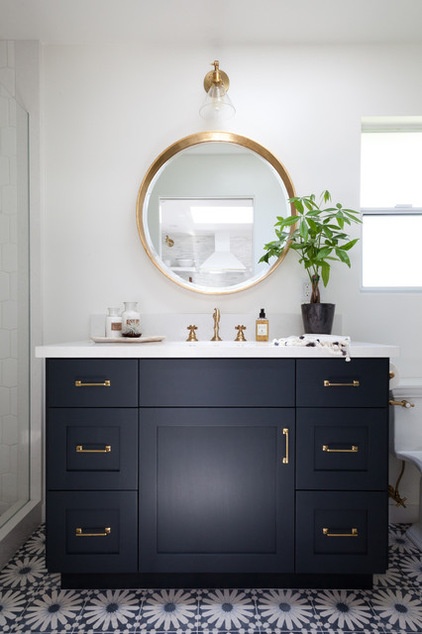
Dark blue cabinets, a Caesarstone vanity top and brass details create an elegant blend in the bathroom.
Vanity paint: custom (similar: Black Blue, Farrow & Ball); mirror: Made Goods; lighting: Schoolhouse Electric & Supply Co.; hardware: Liz’s Antique Hardware
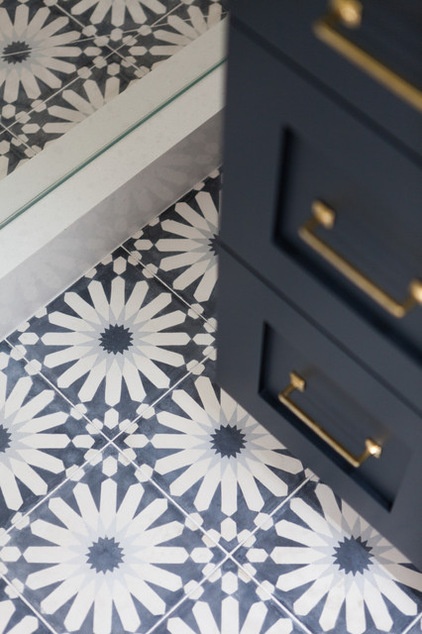
Handmade cement tile on the bathroom floor is a scene-stealer and gives the expected nautical style a big Moroccan twist.
Floor tile: Eastern Promise in Tangier Pallazzo, 6¾ by 6¾ inches, by Martin Lawrence Bullard for Ann Sacks
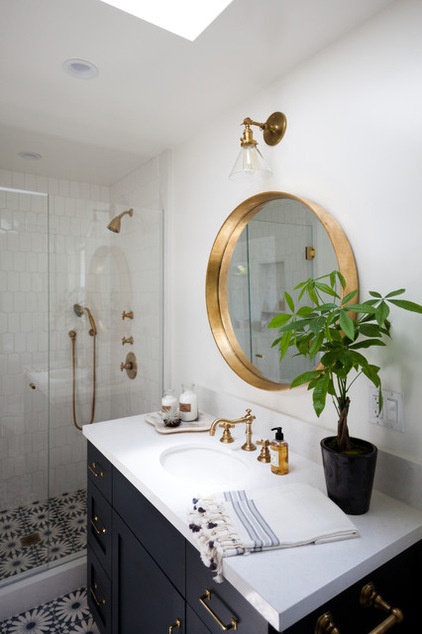
Clear glass on the shower stall makes the bathroom feel larger.
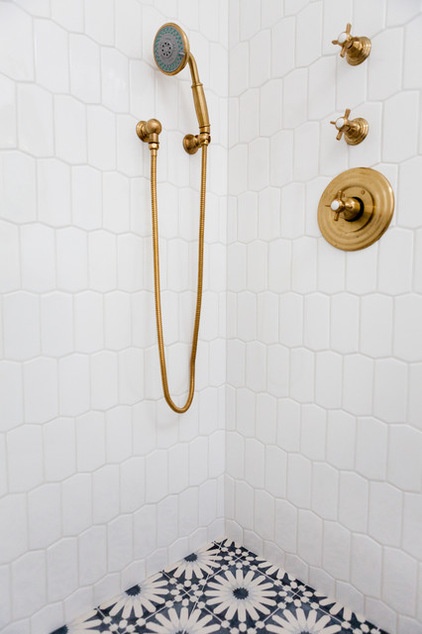
The Moroccan tile continues on the shower floor.
Wall tile: Capriccio Field Tile, Ann Sacks
Construction and general contracting: Holst Brothers General Contractors
More: Find ideas in more small homes of all types and styles












