My Houzz: Farmhouse Style in a Virginia Bed-and-Breakfast
http://decor-ideas.org 07/19/2015 22:14 Decor Ideas
Nestled in the hills and winding roads west of Washington, D.C., is Silverbrook Farm, a sprawling 37-acre property that Dot Shetterly calls home. Climbing the long driveway to the 1765 farmhouse, visitors pass manicured gardens, ambling cows and a historic barn that doubles as a chandelier-filled wedding venue.
Shetterly grew up on the farm. When her father’s health began to fail, she wanted to ensure that the farm was well cared for, and she bought it from him. After her husband, Bob Shetterley, passed away, she employed her grit, spit and amazing design sense to turn her home into a cozy bed-and-breakfast destination.
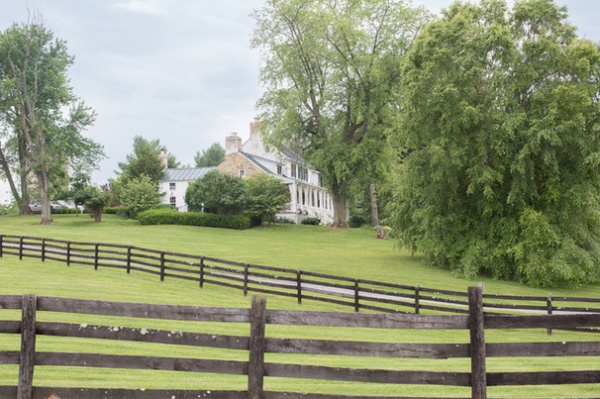
Houzz at a Glance
Who lives here: Dot Shetterly
Location: Hillsboro, Virginia
Size: 7 bedrooms, 4 full bathrooms and 2 half bathrooms
Year built: The original part of the house was built around 1765; the second wing, 1790; the third, 1870; and the fourth, 1998.
The property has been owned by only two families since the mid-1700s. Shetterly’s family, the Florances, came in 1941, and it became a working dairy farm with 300 acres. When in 1981 her father could no longer farm, Shetterly bought the house and 37 acres. She started the bed-and-breakfast and wedding business in 2006.
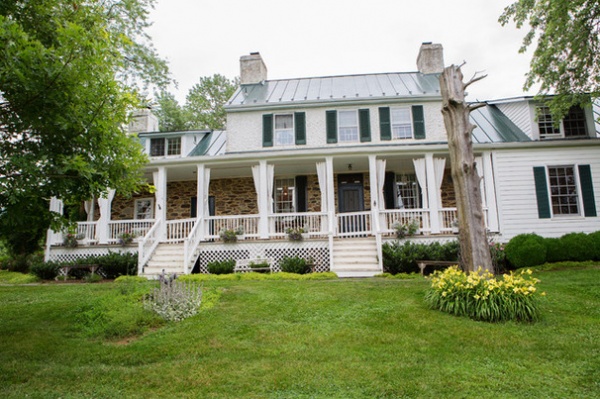
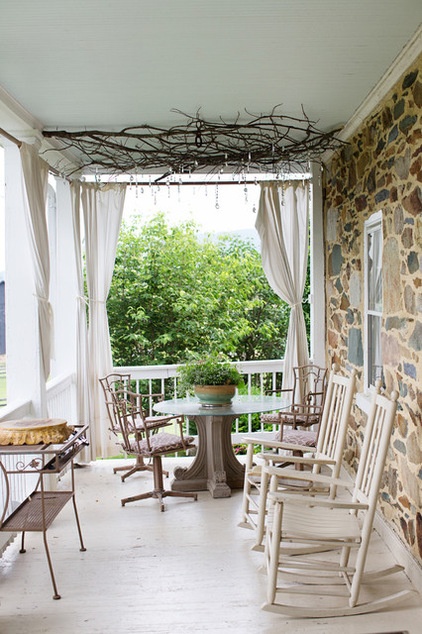
In the 1800s, the farmhouse was remodeled, and much of the original 16-inch-thick fieldstone exterior walls were covered with plaster. Shetterly says fieldstone was often covered in plaster to make homes feel less rustic and more elegant, but she prefers the warmth of fieldstone and removed the plaster to expose and repair the fieldstone walls.
Rocking chairs on the porch are ideal for sitting and enjoying the view.
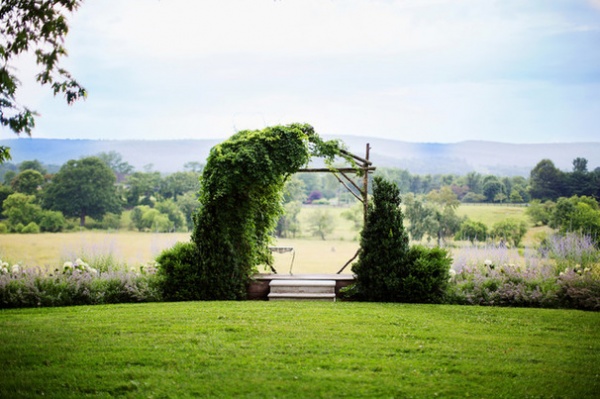
Shetterly opened the home as a bed-and-breakfast after her husband passed away. Soon after that, a couple inquired about hosting their wedding on the property. Now wedding ceremonies often occur near this vine-covered arch overlooking rolling hills and cattle.
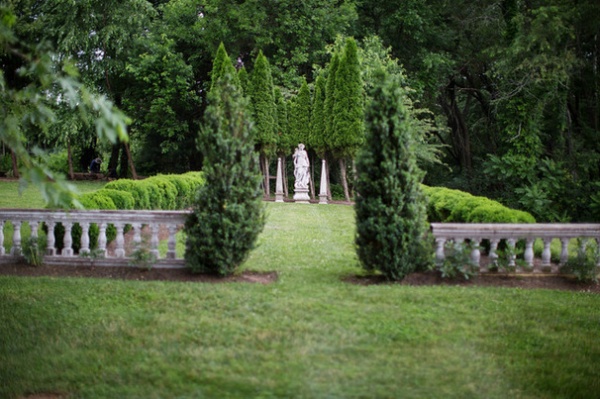
The boxwood garden is an idyllic setting for B&B and wedding guests. Shetterly always dreamed of having a formal boxwood garden. After finding her focal piece, a statue of Diana, goddess of the hunt, she designed and then planted the garden with boxwood and arborvitae.
The harshness of this past winter meant deer ate the bases of the arborvitae. In an effort to save the trees, Shetterly trimmed the bases, creating a beautiful topiary effect.
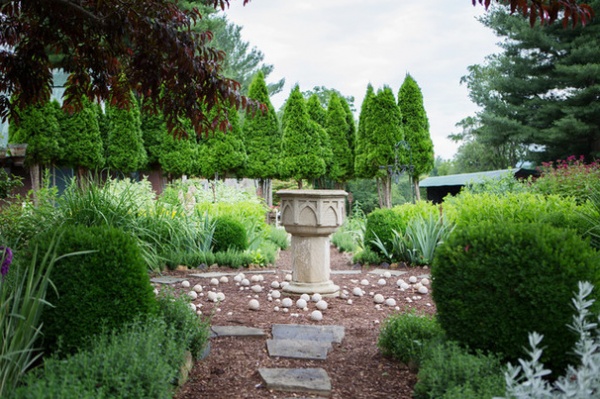
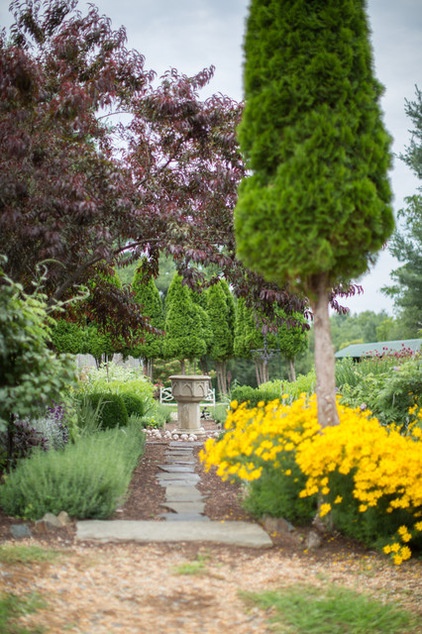
Shetterly loves to decorate with found objects. In her garden she included a baptismal font repurposed as a birdbath. Landscaping in the baptismal font garden includes marble balls originally intended to be used as water filters.
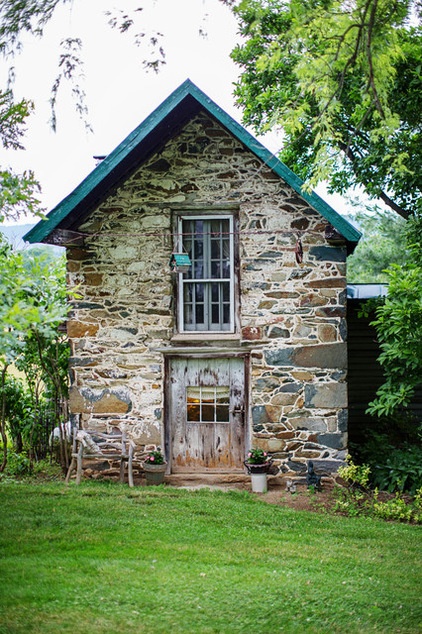
A guesthouse on the property also has the signature fieldstone walls.
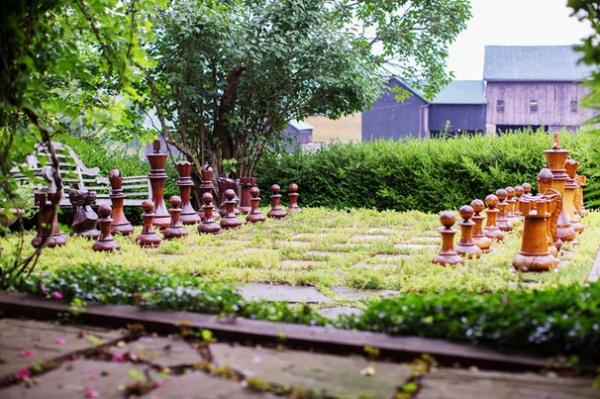
This life-size chess set is an eye-catching fixture at Silverbrook Farm. Benches flank the wooden pieces, and a vine-covered patio, one of several on the property, sits to one side.
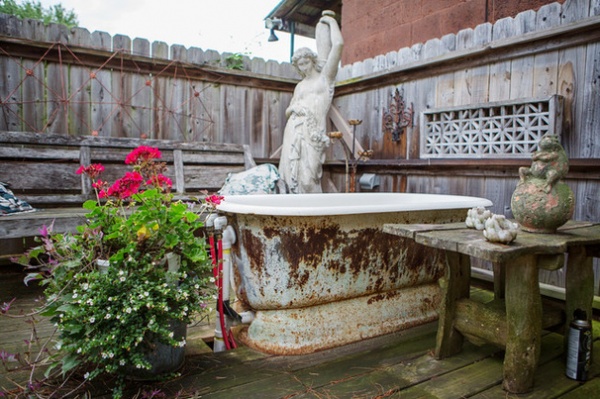
Shetterly has five children, 20 grandchildren and nine great-grandchildren, and has developed and implemented many of her design ideas, including an outdoor bath, with them in mind. The outdoor bath is a great way to hose down the kiddos before they head indoors, but many just-wed couples also relax and soak under the stars with a glass of champagne after their big day.
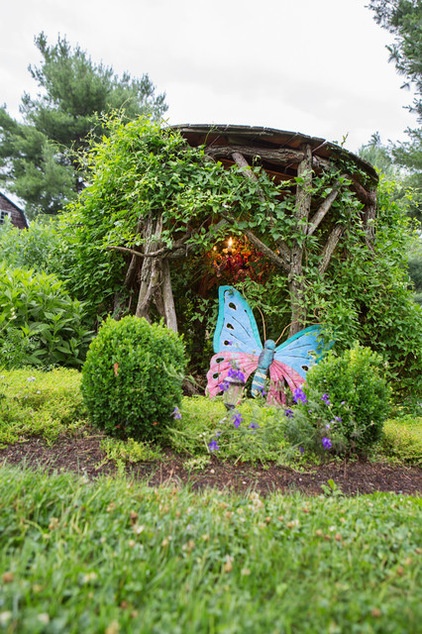
Children and play are important to Shetterly, and she created a special kid-size fairy house that’s ideal for imaginative play. It’s round, about 6 feet in diameter and adorned with a chandelier. It’s filled with items Shetterly has collected from garage sales, estate sales and funky stores. A colorful butterfly, whose origin she no longer remembers, sits in front.
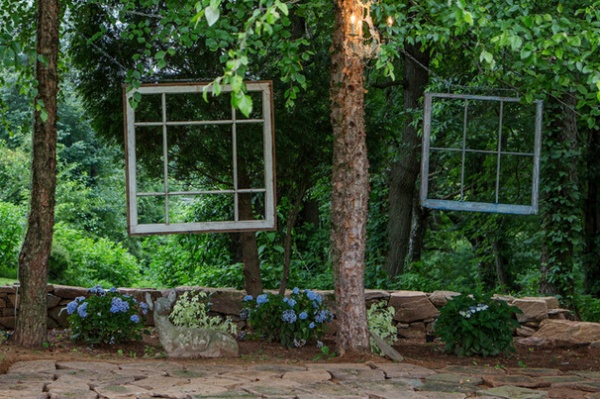
Another of Shetterly’s design ideas was to hang two found window frames from trees on the property.
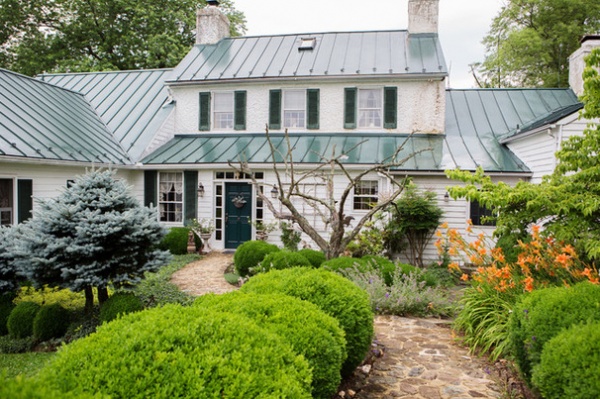
Fieldstone that was mined from the property was used to create this paved walkway. It now helps connect the exterior walls with the more recently installed gardens.
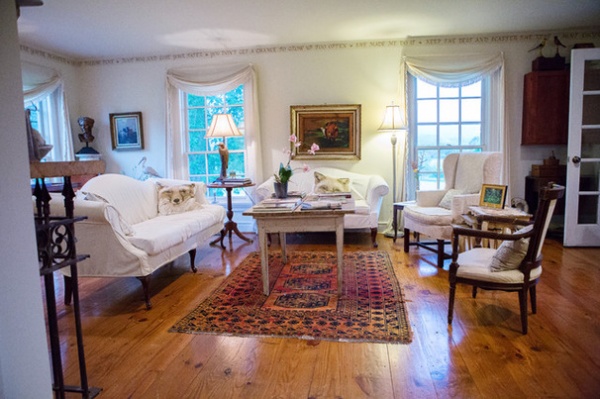
Inside the home, funky art, decorative gold mirrors and vintage rugs are key elements of Shetterly’s style. She frequents estate sales and auctions to find her furnishings and decor. “I have been collecting antiques since I was in my 20s and had an antique shop for years. I buy what speaks to me and find a place for it,” she says.
Shetterly is so well known for her love of rugs that friends will bring her rugs when they find them at bargain prices.
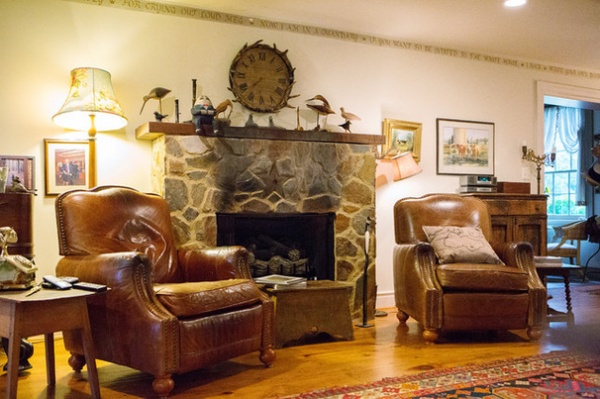
When Shetterly purchased the farmhouse, four of the six fireplaces were covered. She refurbished each of them, so now all are in working order. The large fireplaces, some with pristine wood mantels and others with rustic stonework, showcase the home’s warmth.
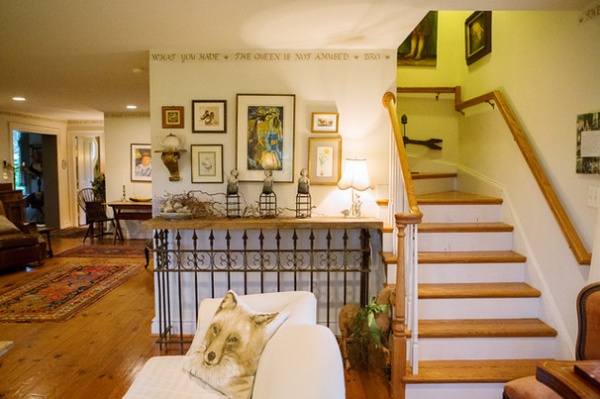
Shetterly’s home is designed to be comfortable and encourage conversation. Hand-stenciled quotes from family conversations throughout the years create a decorative ceiling trim.
Several oil paintings that Shetterly has purchased over the years hang in the stairwell. “If it speaks to me and I can afford it, I buy it,” she says of her extensive collection.
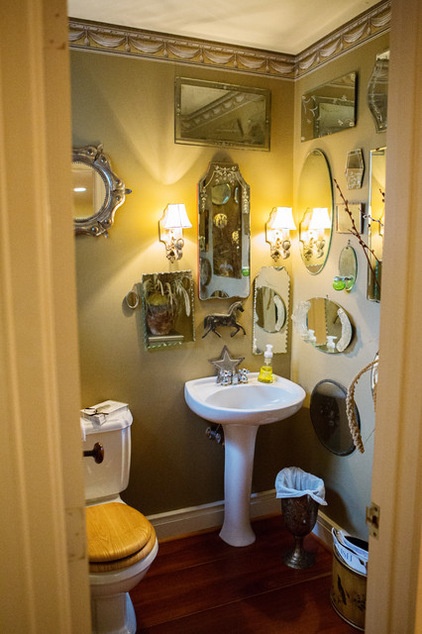
The powder room is decorated with a collection of vintage mirrors and hand mirrors. Their reflective surfaces make the compact space feel larger.
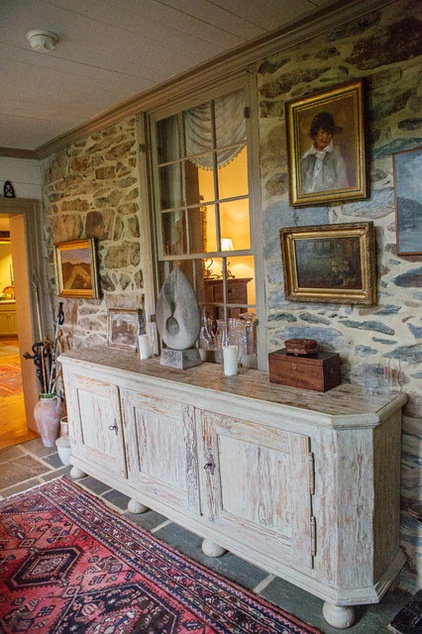
Shetterly integrated the multiple renovations and additions by adding a mudroom to the front of the house. The interior boasts a fieldstone wall, a vintage rug and a beautiful antique sideboard.
Sideboard: Ekster Antiques & Uniques
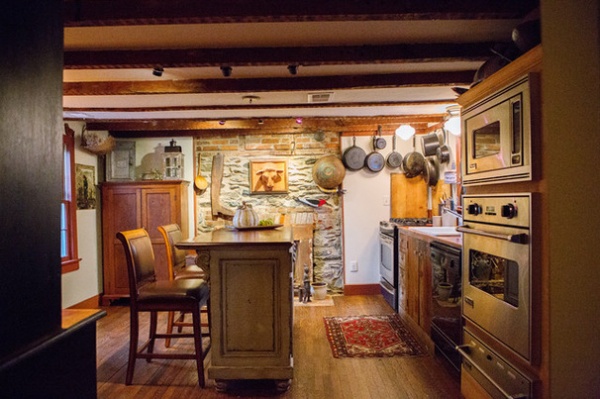
Shetterly worked with Paul Rose of Waterford, Virginia, to help restore the house. Like Shetterly, Rose has a love for old houses. The two reclaimed many materials around the farm and incorporated them into the interior, such as turning some old whitewashed grain bins into kitchen and bathroom cabinets.
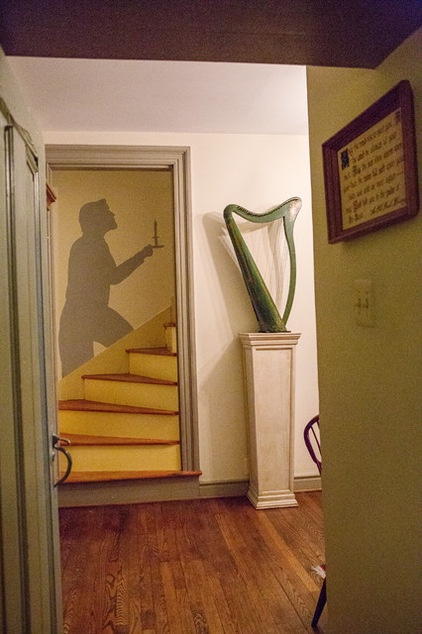
Shetterly added a silhouette of her husband on the wall of the staircase leading to the bridal suite. The harp is an estate sale find that Shetterly placed on a pedestal at eye level to give it new life as an art piece.
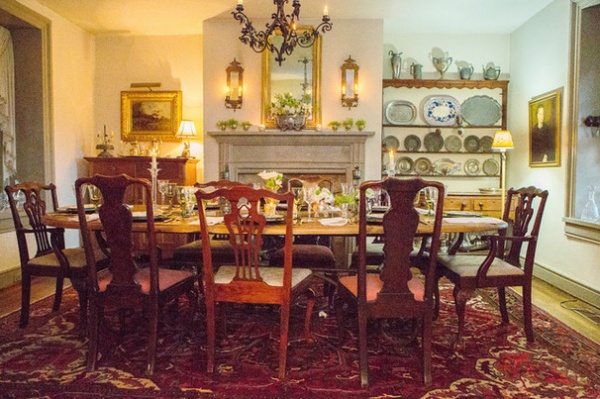
The dining room features mismatched chairs, an original fireplace, candle-lit sconces and an antique French chandelier.
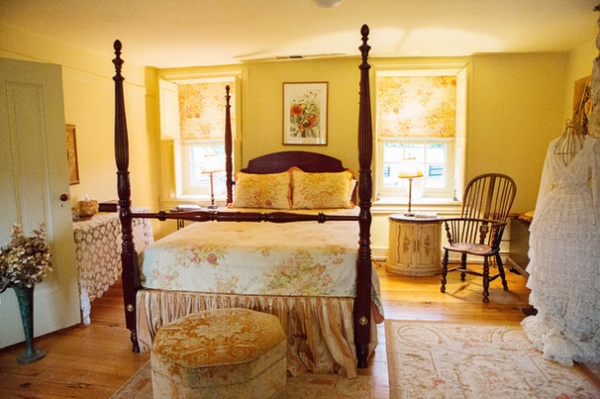
One of the bed-and-breakfast rooms boasts a triple-paneled French mirror, a spindle bed, a lace gown on a mannequin and a fieldstone-clad fireplace. This room is often used as a bridal preparation suite, so the gown and stage-ready subjects of life-size oil paintings set a mood of anticipation for the big event.
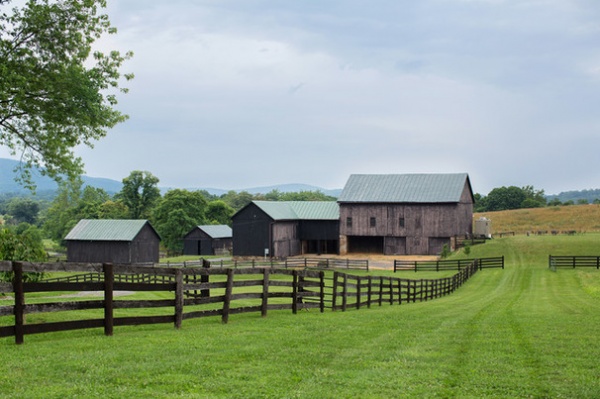
Shetterly also refurbished the 19th-century barn to host wedding receptions.
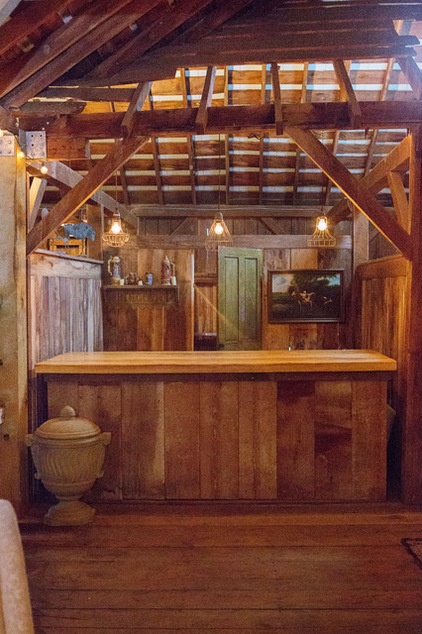
Inside the barn, Shetterly’s son and grandson built a bar out of reclaimed wood. Shetterly dresses up every area of her property, whether with chandeliers in the trees or oil paintings of cows in the barn.
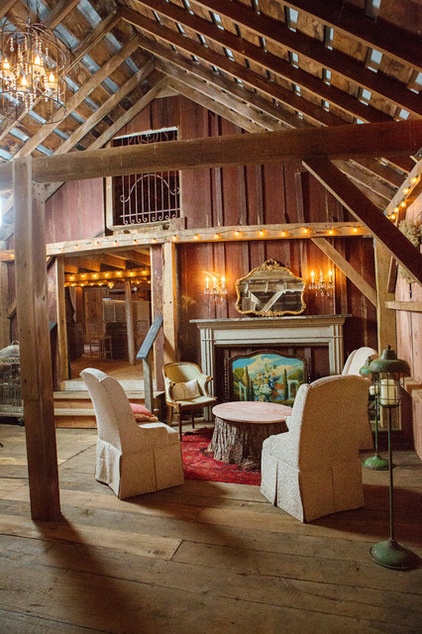
The 1800s barn provides cover for events for friends, family and guests. It includes seating areas with antique furniture, oil paintings, antique rugs, mantels and chandeliers, such as the one shown here. Another chandelier in the space came from a church in Paris. One of Shetterly’s friends was unable to use it, so now it brightens an entire wing of the barn.
See more photos of this home
My Houzz is a series in which we visit and photograph creative, personality-filled homes and the people who inhabit them. Share your home with us and see more projects.
Browse more homes by style:
Small Homes | Apartments | Barn Homes | Colorful Homes | Contemporary Homes | Eclectic Homes | Farmhouses | Floating Homes | Guesthouses | Lofts | Midcentury Homes | Modern Homes | Ranch Homes | Townhouses | Traditional Homes | Transitional Homes | Vacation Homes | Homes Around the World
Related Articles Recommended












