My Houzz: Vintage Fun in a London Flat
Anyone working on a home could do worse than to take a page out of Rebecca Hadley’s book. Her home is a great example of what you can achieve with hard work, carefully chosen secondhand buys and lots of imagination. These have helped her transform a poorly configured ground-floor flat in North London into a space that flows beautifully, linking its relaxed living area with a spacious garden.
A flair for knowing when to splurge and when to save has helped Hadley furnish her home on a realistic budget, and the ability to be flexible proved invaluable, too. “Nothing ever goes the way you think it’s going to,” she says. “You have to be prepared to make changes to your original plans.” What Hadley didn’t swerve from, though, was her love of Mondrian’s colors. “The whole flat was influenced by Mondrian and his use of white, red, yellow and blue,” she says.
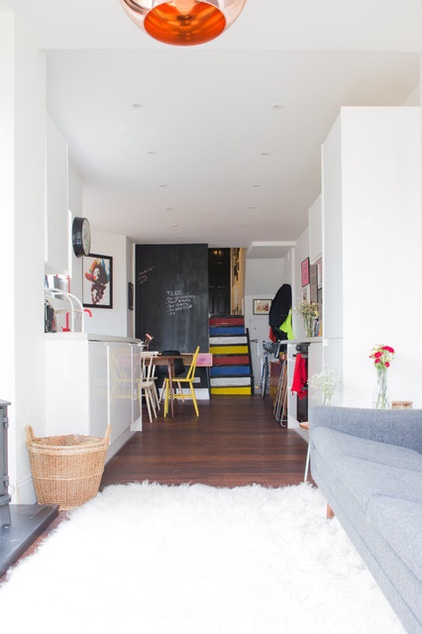
Houzz at a Glance
Who lives here: Rebecca Hadley, a business development consultant
Location: North London
Size: 2 bedrooms, 1 bathroom
Hadley bought the flat in February 2014 and moved in the following September, doing most of the renovation work herself, with some help from her parents. “I did it all during weekends and evenings,” she says.
An extension had already been built at the rear of the flat when Hadley bought it, but it was divided into a series of rooms, with the bathroom at the back. “Even when I first bought it, I knew exactly what I was going to do in here,” Hadley says. “My brother asked, ‘Why are you buying this really small, dingy flat?’ But I knew it could be nice! I just needed to rip it all out and open it up.”
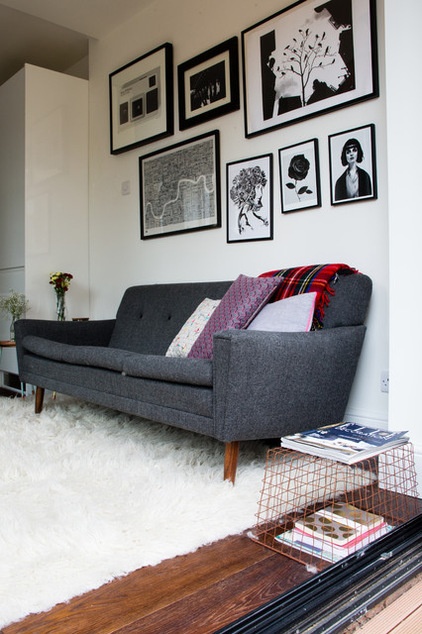
Hadley bought the sofa from a design company that imports classic Danish pieces and re-covers them. “I chose the fabric and the contrasting black buttons,” she says.
The images above the sofa all have meaning; many of them were gifts, including the map of London, which Hadley’s brother bought for her. “I really like black and white imagery,” she says. “It suits this end of the room. In the middle, where the kitchen is, it’s bright and fun, but down at this end, where the sitting space is, it’s quite simple.”
Sofa: Pelikan; map print: Bold & Noble
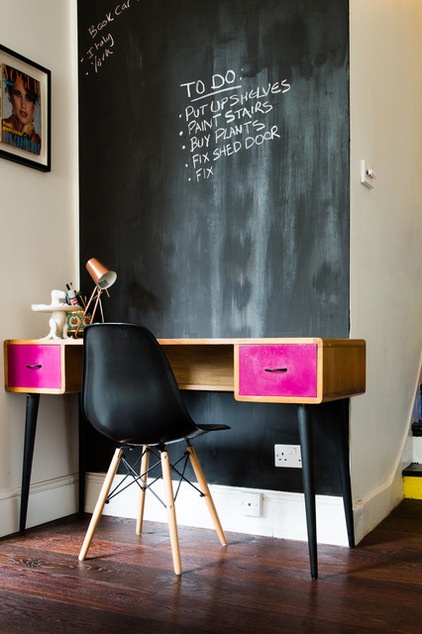
“I had a blackboard in my last place and found it really useful,” Hadley says. “The wall near the stairs was the obvious place to put one, so that became my main working area.”
With this decision, the rest of the open-plan space flowed. “There are windows at each end of the room. I wanted the light from them to fall on the areas in which you sit and eat, and where you relax, so the dining space is at one end and the living room is at the other. The kitchen then easily went into the middle, where there was plumbing in place, too.”
Desk: Urban Outfitters; DSW chair: Eames for Vitra
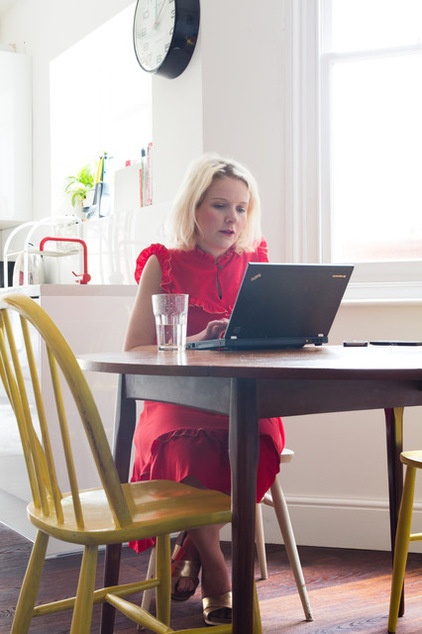
The dining table benefits from the light flooding in through the glazed garden door to the side, making it an appealing place to sit and eat, or to spread work out from the compact desk behind.
Hadley, seen here, bought the dining chairs with rounded backs cheaply and painted them in bright Mondrian yellow. “I love their shape,” she says.
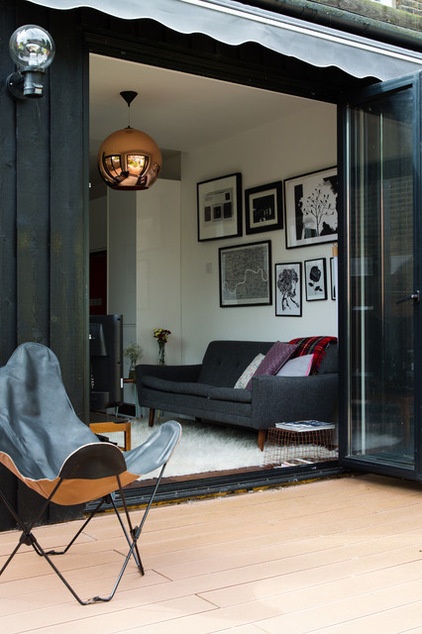
“The typical layout at the back of these houses is kitchen, then dining room, then garden,” Hadley says. “You often see that, but I really wanted that feeling of inside and outside spaces connecting while I relax.” So she positioned the living space here and installed new bifold doors to open it right up. “It’s a lovely place to sit,” she says.
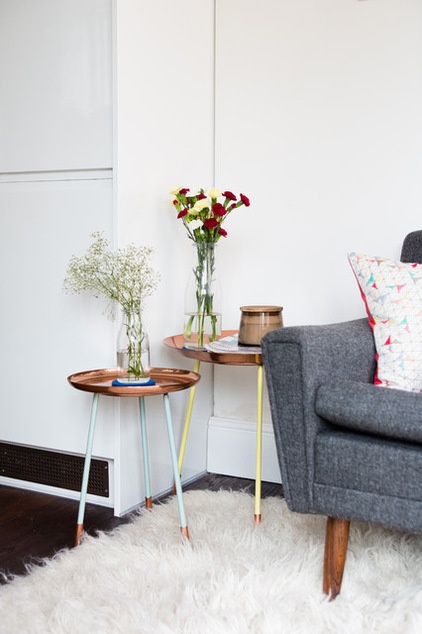
Furniture and lighting made with copper crop up throughout the living space, leading the eye through it and toward the bifold doors. The pastel table legs and geometric pillow add subtle color at this more muted end of the living space.
Tables: Urban Outfitters
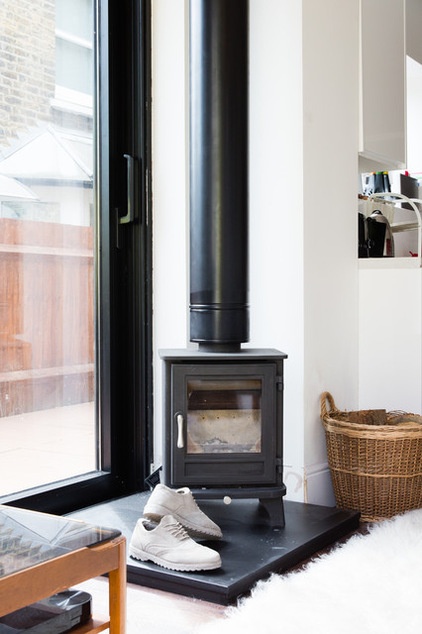
Installing the wood-burning stove was more difficult than Hadley had anticipated. “The chimney had to run the whole height of the building,” she says. She had hoped to fit it in the far corner of the living area, right by the garden, but instead tucked it farther into the living space, so the chimney could run up the exterior wall.
“In the winter when you have the fire on, it’s really cozy,” she says. “If it’s raining and the fire is lit, it’s amazing. You get that sense of inside and outside blending.”
Woodstove: Chesney’s
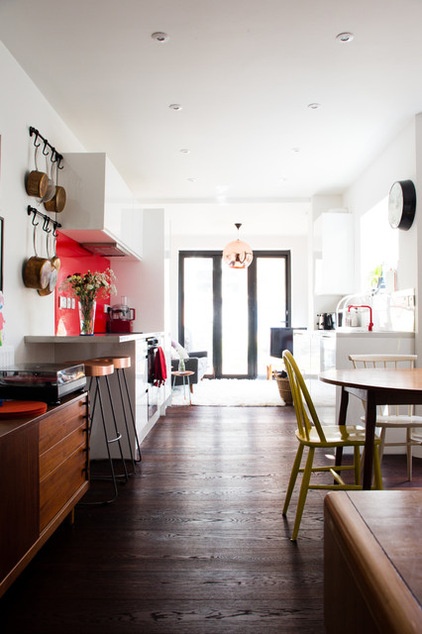
Hadley chose inexpensive units for the kitchen and simple Formica countertops, and invested in a beautiful faucet and quality appliances. “It’s a mix-and-match approach, combining cheap and expensive,” she says. “The lovely tap and a nice oven bring it all together.”
Cabinets: Wren Kitchens; flooring: engineered oak, Havwoods
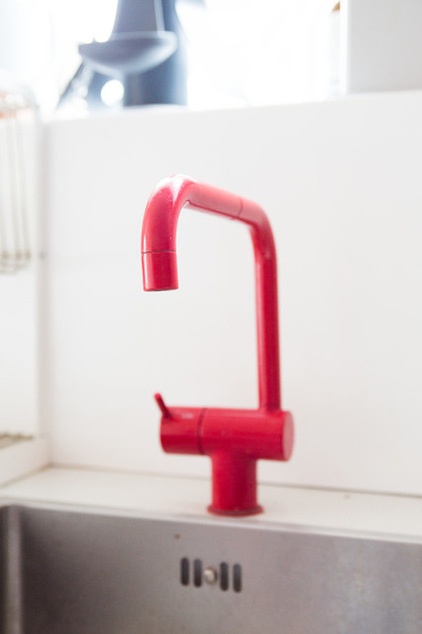
“I really wanted a stone worktop in the kitchen, but it was too expensive,” Hadley says. Instead, she splashed out on this red mixer faucet. “Now people come in and don’t notice the Formica worktops. They notice the tap!” she says.
Faucet: Vola
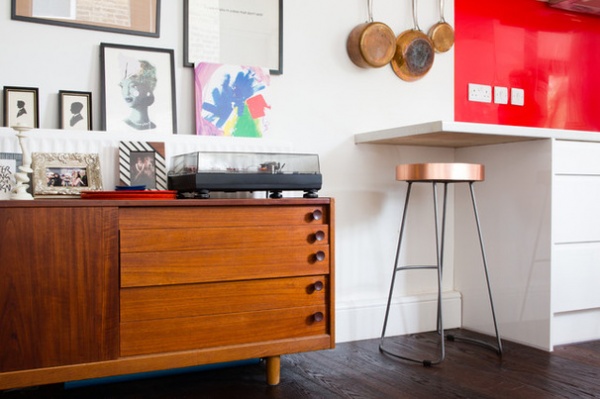
The countertop extends out past the cabinets, creating a small breakfast bar. The copper-topped stools complement the pots and pans above. “I wanted to use some copper because it’s on trend, but it also links this space,” Hadley says. “There’s the copper pendant light and side tables at the end, and then the stools and pans. These pieces lead the eye through this section of the flat.”
Orson copper bar stool: Swoon Editions; copper pendant shade: Tom Dixon
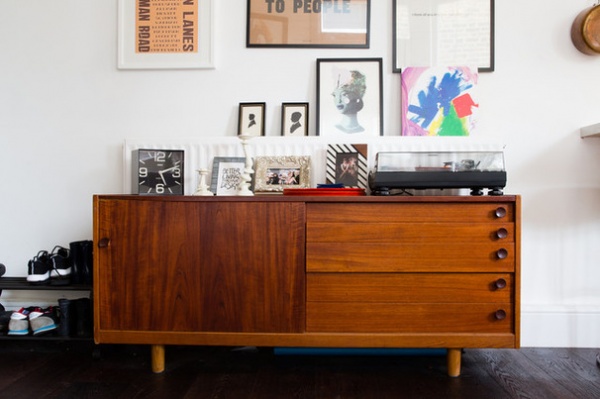
“I feel classic design is the best,” Hadley says. “Vintage pieces have a bit of life to them, and you can imagine how they were used and all the history and stories behind them.” She found this sideboard in a shop on London’s Holloway Road. “My parents are very into antiques, so it’s in my blood,” she says.
The images arranged above the sideboard were collected by Hadley over the years. The silhouettes came from her grandma.
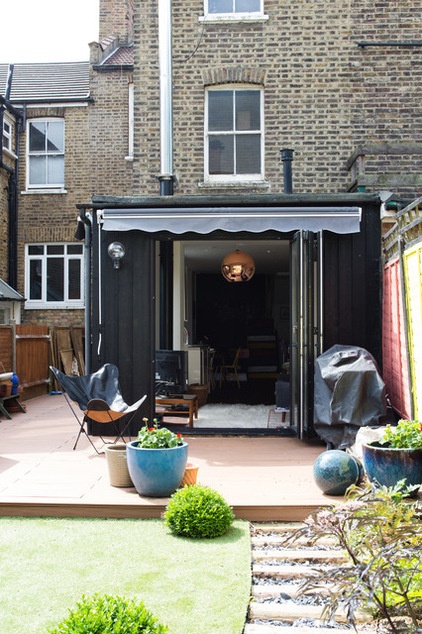
Hadley built a wooden terrace to flow off the living space and wrap around the side. “The garden is my favorite place,” she says. “Once you open up the doors, it makes the flat feel so much bigger.” You can just see the wood-burner chimney fitted against the house wall.
Decking timber: Havwoods
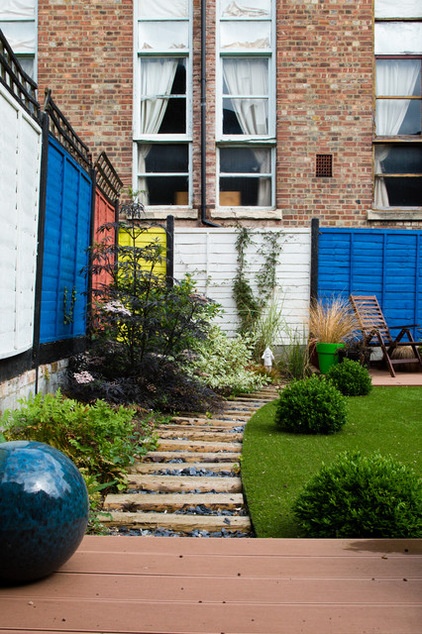
Colors inspired by the works of Mondrian are featured in the garden. “I wanted to make it more fun out here,” Hadley says, “and keep it bright all year round.”
The garden faces north, so it doesn’t get much sun, and the soil is poor, so only certain plants can survive here. “I can’t have bright flowers, so I chose plants with strong foliage. They sit beautifully against the fence. I designed the garden with winter in mind, with the plants making strong silhouettes against the colored fence,” she says.
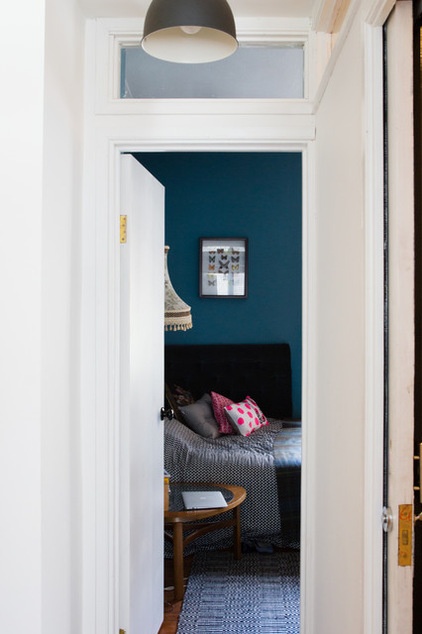
In the bedroom, Hadley has used color to create a moodier atmosphere. As in the rest of the flat, she did the painting herself. “It’s quite boring painting white,” she says, “but it’s fun painting a color.”
Wall paint: Teal Tension, Dulux
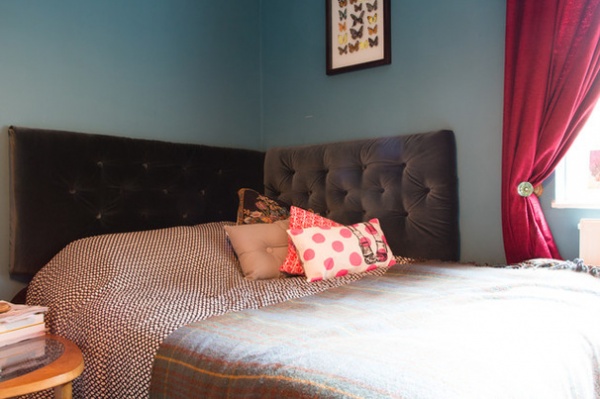
Hadley made the corner headboard with her mother after being inspired by something similar at the Maison & Objet design show in Paris. “We made it from ply, foam and velvet,” she says. “It means you can sit up in the corner and use the bed as a sofa.”
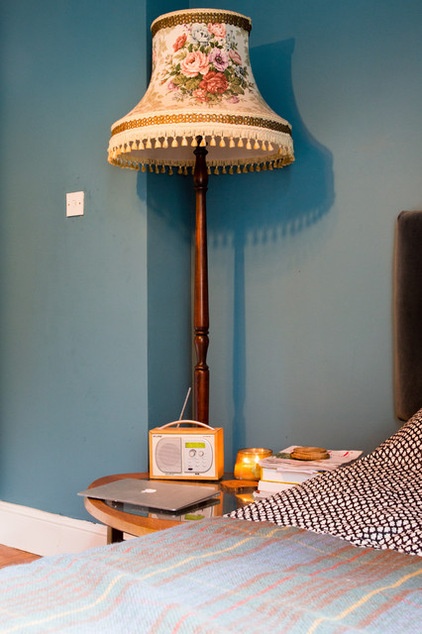
A vintage lamp makes a characterful bedside light. “I wasn’t sure where to put it,” Hadley says. “I quite like it here. It’s a good light for reading.”
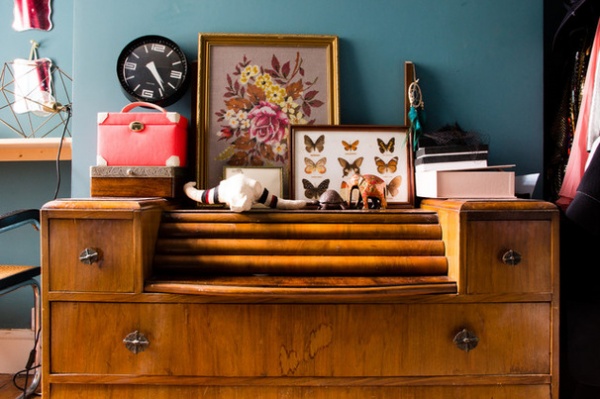
“I like animals, and for some reason I really like butterflies,” Hadley says. She found the butterfly print in a secondhand shop, while the elephant and tortoise were picked up while traveling in India.
Discover 10 ways to add a butterfly motif to your decor
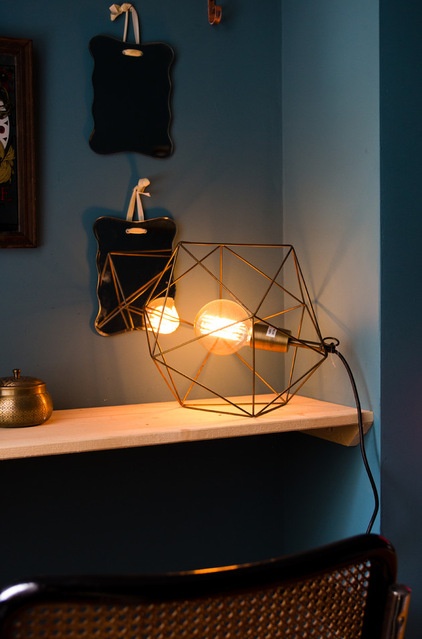
Lamps create soft, flexible lighting in Hadley’s bedroom. “I’m not a fan of bright light,” she says.
Light: Urban Outfitters
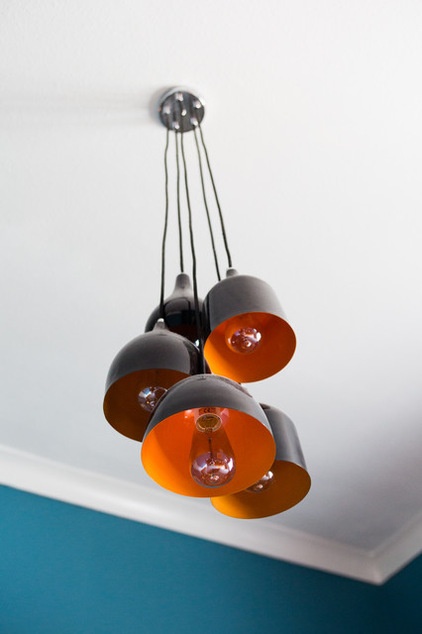
A cluster-style pendant light hangs in Hadley’s bedroom, providing a contemporary contrast to the vintage lamp by the bed.
Pendant light: Urban Outfitters
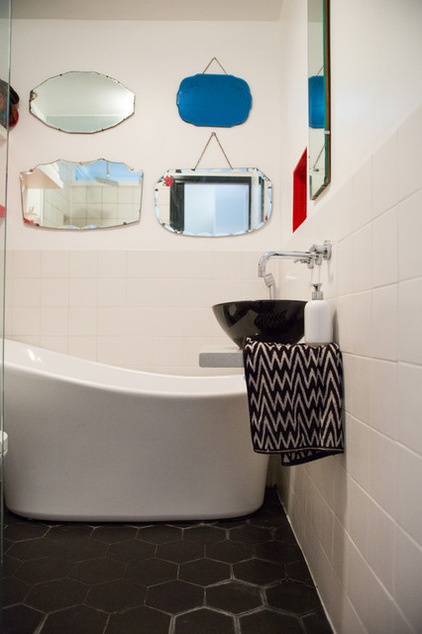
Hadley created a bathroom between the two bedrooms, designing it so it could accommodate a small tub. “I really wanted to fit in a bath,” she says. “It makes the flat feel complete. It’s nice and relaxing in here, especially when I light candles.”
Slipper tub: Victoria Plumb; sink and faucet: local bathroom store
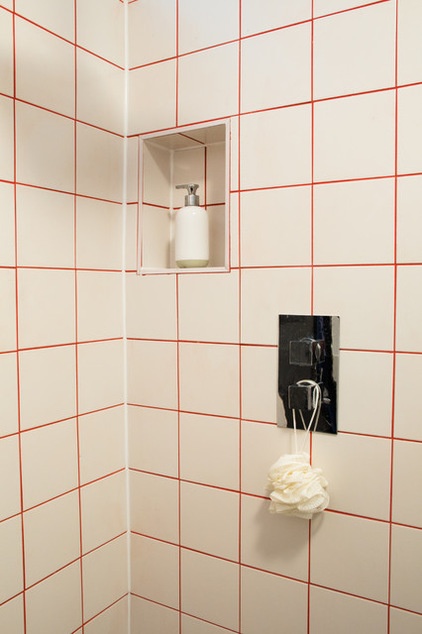
Bright red grout brings zest to the shower. “There are so many different colored grouts to choose from. I wanted to use them all!” Hadley says. They brighten up inexpensive white tiles and channel the Mondrian vibe, too.
So did she enjoy creating such a fun, characterful home? “I loved it,” Hadley says with a laugh. “I want to do another renovation!”
My Houzz is a series in which we visit and photograph creative, personality-filled homes and the people who inhabit them. Share your home with us and see more projects.
Browse more homes by style:
Small Homes | Apartments | Barn Homes | Colorful Homes |Contemporary Homes | Eclectic Homes | Farmhouses | Floating Homes | Guesthouses | Lofts |Midcentury Homes | Modern Homes | Ranch Homes | Townhouses | Traditional Homes | Transitional Homes | Vacation Homes | Homes Around the World












