My Houzz: Barn Wood Touches for a New England Home
Amanda and Nason Wastrom were more excited about the land surrounding their traditional Cape Cod cedar shake home than they were about the house. “By far the best part of the house is the property itself. We own about 1.8 acres,” says Amanda, an artist and a museum curator. “The property abuts a cranberry bog, and the owner owns up the side of the hill, so it feels like much, much more.”
The state of disrepair inside the home could have been a deal breaker, but the couple saw the potential. Most of the structure dated from the 1950s, when it was built by the son of the family who owned the property and lived down the hill in one of the original farmhouses in the area. The interior had a barn-like feel, not surprising since much of the wood throughout came from an 1880s barn that still sits on a neighbor’s property. The couple went to work, enlisting the help of family members and friends to revamp the interior space and add loads of charm and personality while saving many of the original details in this cozy home.
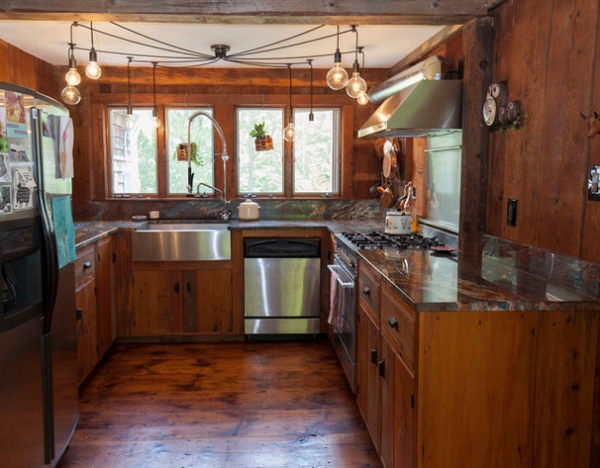
Houzz at a Glance
Who lives here: Nason and Amanda Wastrom; their 18-month-old son, Marshall; their cats, Henry and Pete; chickens; bees
Location: East Sandwich, Massachusetts
Size: 2,300 square feet (213.6 square meters)
Year built: 1950
The kitchen was one of the first areas to get an overhaul. Nason, a sales manager at The Tillery at Tree’s Place who studied graphic design, worked with his father, Robert Wastrom, a boat builder, to make the kitchen cabinets using the barn board they removed from the room’s ceiling. They left out the upper cabinets to keep the space feeling open and airy.
Nason and Amanda worked in restaurants when they were in high school and college, occasionally washing dishes, and they wanted a restaurant-style pre-rinse faucet. The pendant light was meant to hang from a cathedral ceiling, but they reconfigured it to accommodate the room’s lower ceilings while increasing the amount of illumination in the small space.
Stove: Bertazzoni; light fixture: Pottery Barn
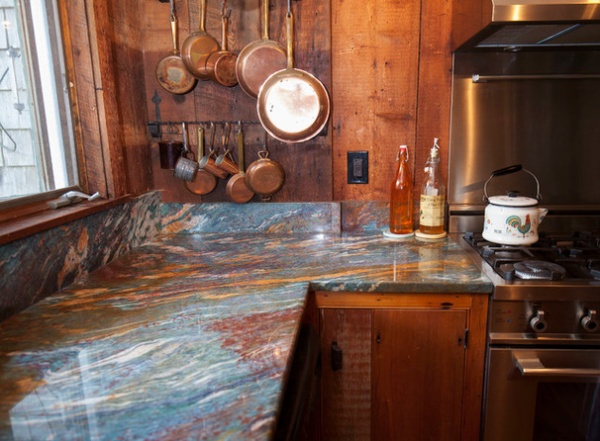
The couple’s biggest splurge during their kitchen remodel was these Blue Louise marble countertops. Amanda loves how they complement the cabinets.
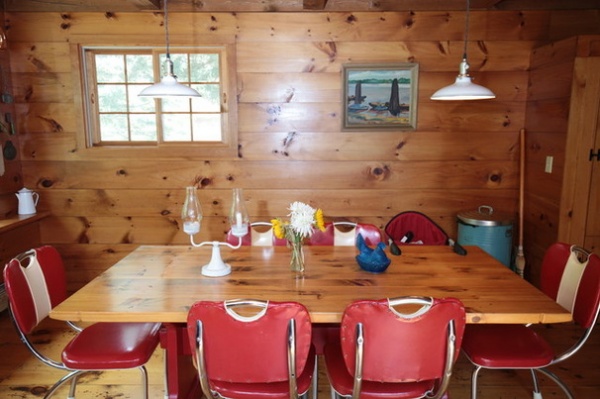
The trestle table in the dining room came from Amanda’s grandparents’ house. Her grandfather had already stripped and sanded it, but never got beyond that point. Nason finished the top and painted the base red to match the diner-style chairs that had been in their basement waiting for a purpose.
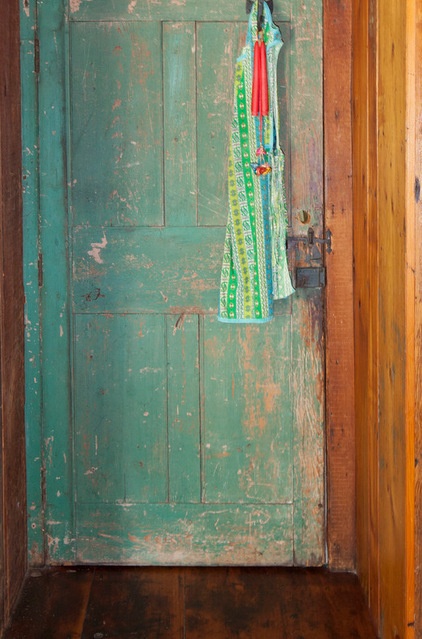
This door to the mudroom is another example of the barn wood found throughout the home.
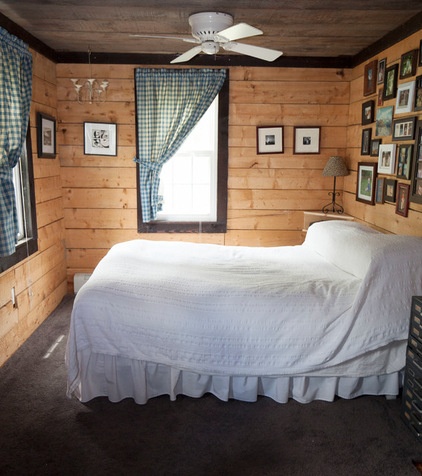
Wood also wraps the walls in this bedroom, and a gallery wall serves as an art-inspired headboard.
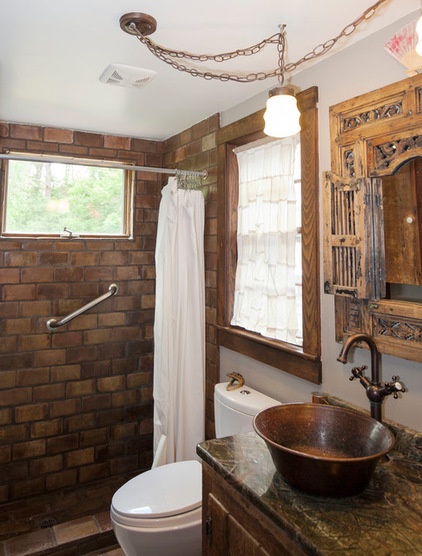
The couple kept the existing terra-cotta shower tile in this bathroom. Nason stripped the tile, then refinished it. The vanity countertop is stone.
Copper sink: eBay
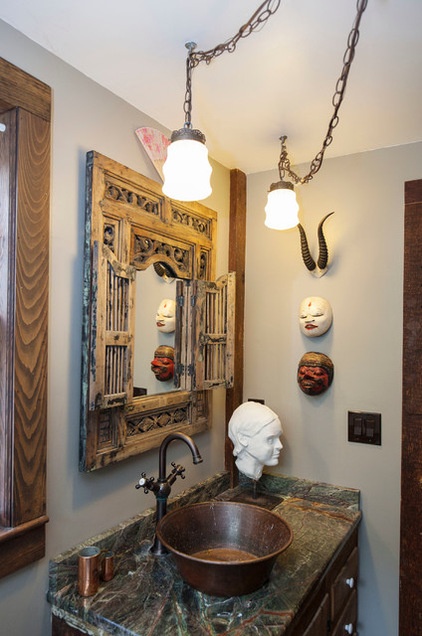
The mirror was left behind from the previous owners. Amanda sanded it down to refinish it and loved the distressed look so much that she left it like that. The puppet masks are from Indonesia, and were made to be used in wayang orang, a type of Javanese theatrical performance. Amanda picked them up while living there for a year.
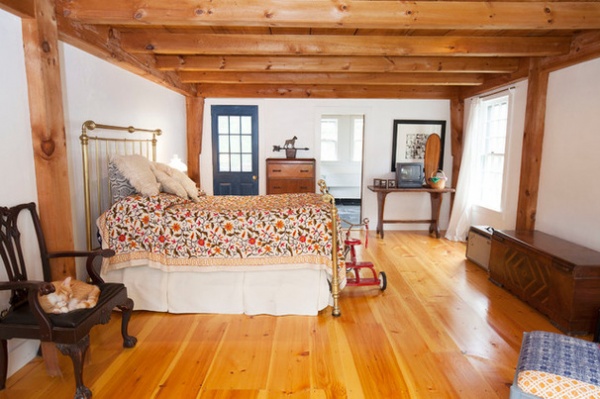
The master bedroom is filled with beams and corner posts and plenty of doors and windows. The wide pine flooring came from a mill in Maine and replaced the existing carpet. The walls were replastered and painted, and the trim was painted white to open up and simplify the look of the space. All of the furniture in this space was passed down from family, bought at an antiques or thrift store, or found at a garage sale.
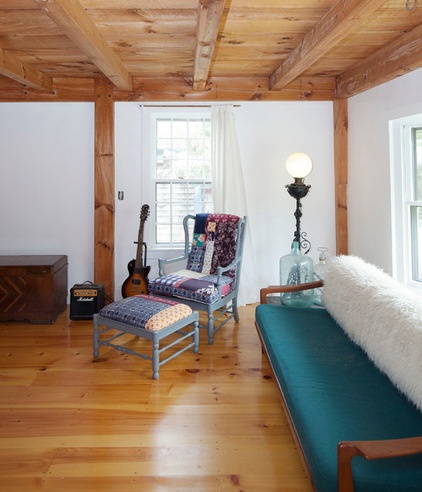
The plaid chair is a repurposing project from an upholstery class that Amanda took.
Couch: eBay
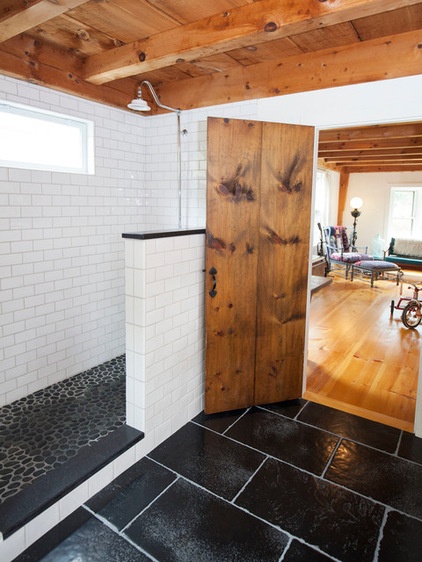
Nason and his father gutted the bathroom to the studs and rebuilt it. They also laid the antiqued Italian black marble tile on the bathroom floor. John Baker Tile was hired to install the remaining tile.
Shower walls: handmade ceramic stone subway tile, Settecento; shower floor: King Pebble, Island Stone
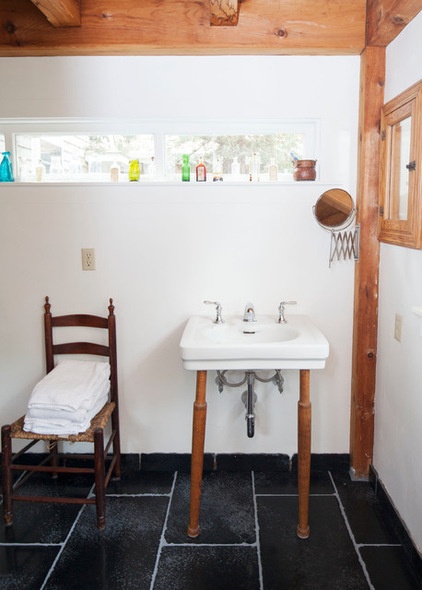
They reused the sinks that were already in the room. The entire bathroom feels very open and airy.
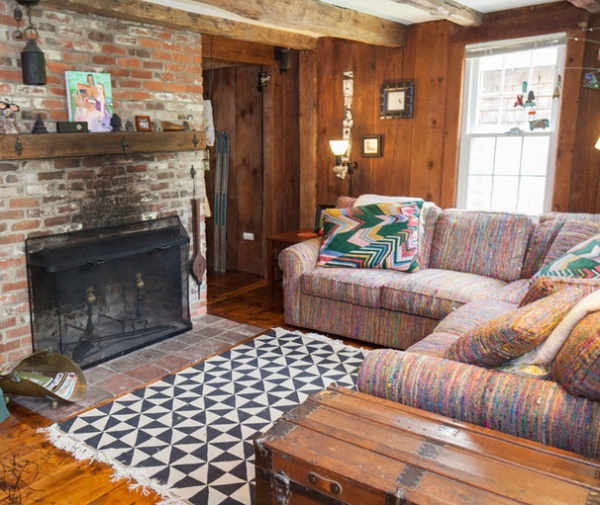
The brick fireplace in the living room is one of the couple’s favorite features in the house. Amanda brought the rug home from a trip to India. She and Nason chose a bold, bright upholstery for their sectional to contrast all the wood tones. “The salespeople in the store were marveling that we chose this crazy, multicolored silk fabric,” Amanda says, noting that when they got the couch in the room, it ended up looking pretty neutral.
Couch: Boston Interiors
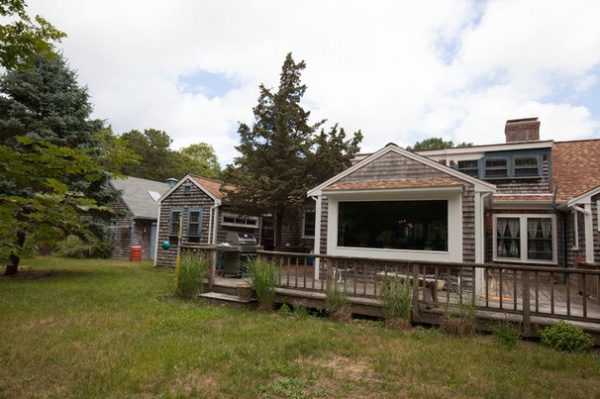
The Wastrom family enjoys being outside in the beautiful Cape Cod weather. When the weather refuses to cooperate, a huge picture window in the dining room keeps them connected to the outdoors.
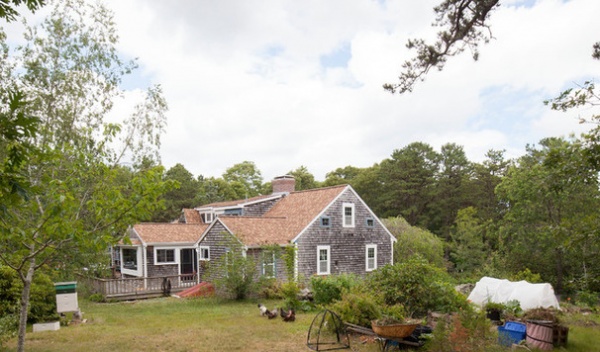
Behind the house are bee hives, left, and vegetable and flower gardens, right. Amanda’s mother is a gardener, and her father’s family had a big farm, so all that gardening rubbed off on her. “I take care of the outside. Nason does the inside stuff,” she says. “It has been a bit of a surprise party cleaning up the gardens. You’ll peel back layers of overgrown weeds and find peonies and fruit trees and all kinds of treasures.”
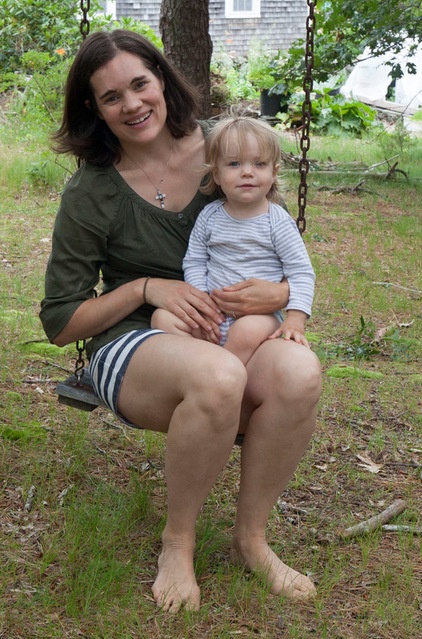
Amanda is an artist and a curator at Falmouth Museums on the Green. She grew up in New Hampshire, surrounded by 5 acres of woods, and loves that she can create the same nature-filled childhood experience for her son, Marshall, seen on her lap here, who loves to help feed the family’s chickens.
My Houzz is a series in which we visit and photograph creative, personality-filled homes and the people who inhabit them. Share your home with us and see more projects.
Browse more homes by style:
Small Homes | Apartments | Barn Homes | Colorful Homes | Contemporary Homes | Eclectic Homes | Farmhouses | Floating Homes | Guesthouses | Lofts | Midcentury Homes | Modern Homes | Ranch Homes | Townhouses | Traditional Homes | Transitional Homes | Vacation Homes | Homes Around the World












