My Houzz: A Jane Austen-Inspired Home in a Historic Tannery
http://decor-ideas.org 07/17/2015 22:13 Decor Ideas
“I’ve always wanted to live in a Jane Austen novel,” Sarah Brennan says. Her husband, Joe McKenna, meanwhile, has an affinity for old log cabins. “So I guess our house is a compromise between those two aesthetics,” Brennan says. Their late-18th-century home surrounded by a large manicured lawn in Frederick, Maryland, was home to one of the first tanneries in the area, giving a nod to McKenna’s historic preferences, but now looks as though it could very well be the setting of a Romantic-era novel.
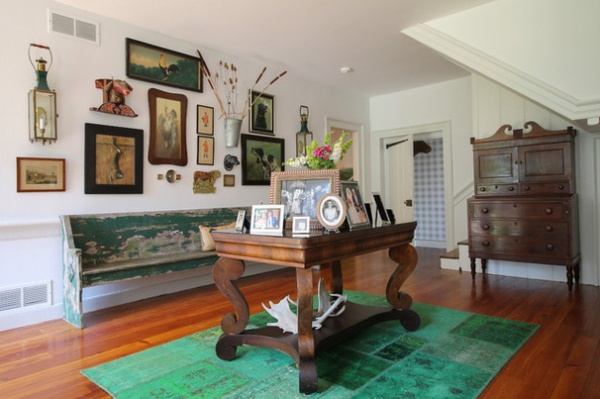
Houzz at a Glance
Who lives here: Joe McKenna, Sarah Brennan and their dogs, Norwich terriers Tillie and Roo and West Highland white terrier Rupert
Location: Frederick, Maryland
Size: 4,500 square feet (418 square meters); 5 bedrooms, 4½ bathrooms
Year built: Circa 1790
The couple’s home is considered to be one of the oldest in Frederick County and might be the oldest Federal-style home in the area. The bricks were brought in from Baltimore in four covered wagons, according to the Maryland Historic Trust, which lists the home as No. 175.
Before additions to the original home, made before Brennan and McKenna moved in, the entryway would have been one of the main rooms. Now it is a large foyer decorated with vintage oil paintings and decor chosen to evoke the idea of a weekend spent hunting on the grounds of an old estate.
Rug: purchased in Turkey; bench: Lucketts; wall paint: Strong White in Estate Emulsion, Farrow & Ball
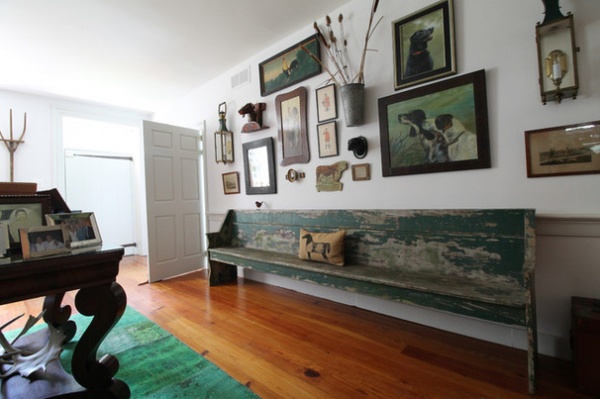
“We both love to pick up interesting things at flea markets or antiques stores,” Brennan says. She and McKenna have collected items with a weathered texture that hark back to an agrarian way of life, but by putting them against bright, white walls and in a simple color scheme, they feel fresh and vibrant.
“There was this beautiful green historic reproduction wallpaper in here, and I was bound and determined to keep it. But after two years I decided it was just too dark and hard to work with,” Brennan says. “So we took it down and went with a seriously flat canvas.”
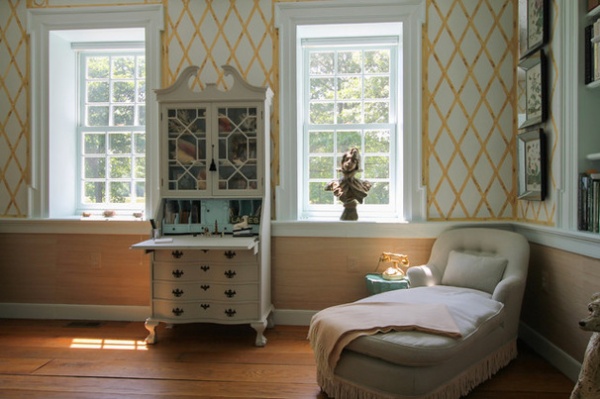
Off the foyer, a small parlor looks as if it were meant for hand writing long letters with an inkwell nearby. Affectionately called the morning room by Brennan, the room definitely nods to her affinity for Jane Austen.
Brennan’s favorite Austen novel is Pride and Prejudice, and she loves both the new and old film adaptations of the novel. But, she adds, “from a pure interior design influence, the Kiera Knightly version is the best.”
Chair: Emporium Antiques; secretary desk; eBay; trim paint: Free Spirit, Olympic
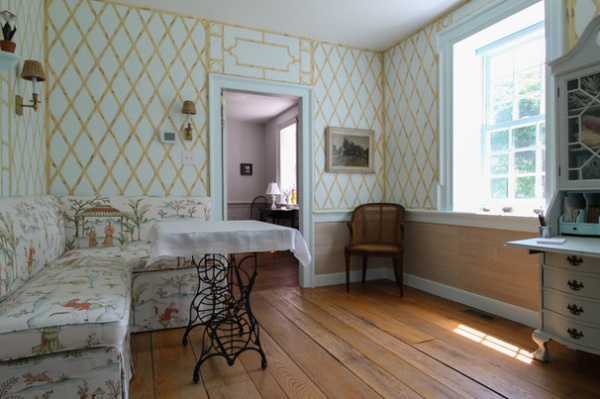
The bamboo trellis on the walls was hand painted by friend Catherine Christopher over several days.
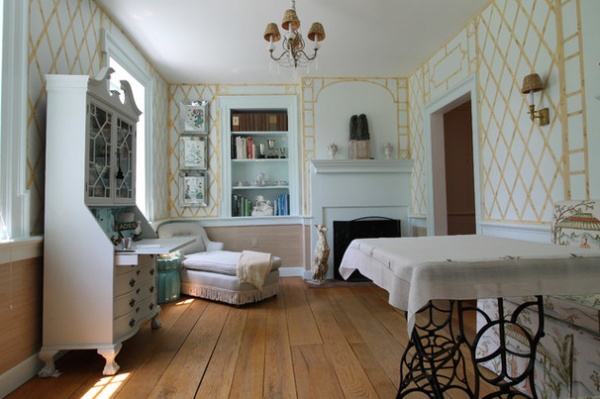
Comfortable chairs and a table complete the charming furnishings.
“When we found this house, it was almost too good to be true,” Brennan says. “The previous owners had done most of the heavy lifting in terms of upgrading the systems, but they kept all of the original floors and moldings.”
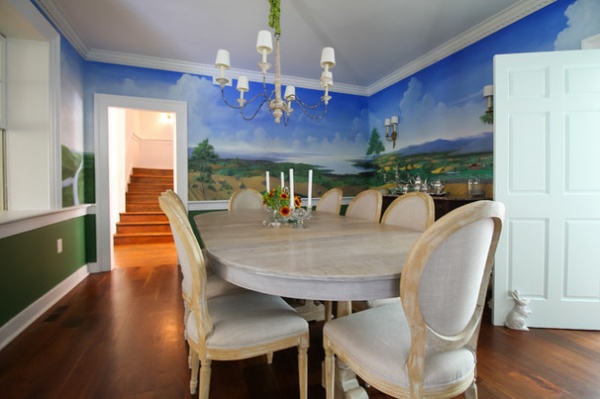
Brennan and McKenna hired artist Gene Gregorio to paint a wall mural that wraps around all four dining room walls. The scene depicts early-19th-century farm life in the Maryland countryside. This was Gregorio’s first mural, and Brennan has since acquired several of his paintings.
Table: Woody Mosch; chairs: Marshalls; light fixture: Studio in Belgian White, Visual Comfort
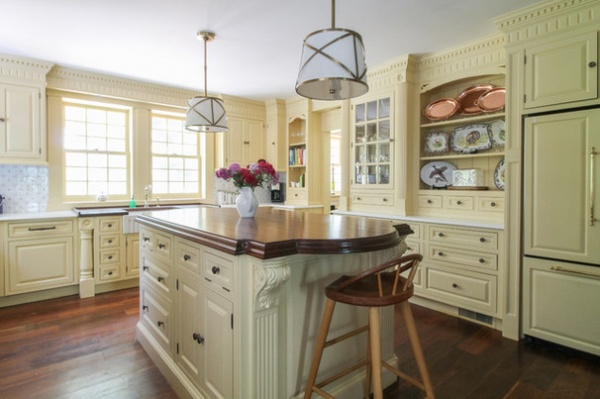
Aside from the relatively minor change of switching out the lights, the kitchen looks the same as when the couple first saw the house. “The kitchen is beautiful, but it was a bit too glamorous for us,” Brennan says. “When we moved in, there were two large crystal chandeliers hanging over the island, and our first step was to change those.”
Grosvenor pendants in antique burnished brass: Visual Comfort
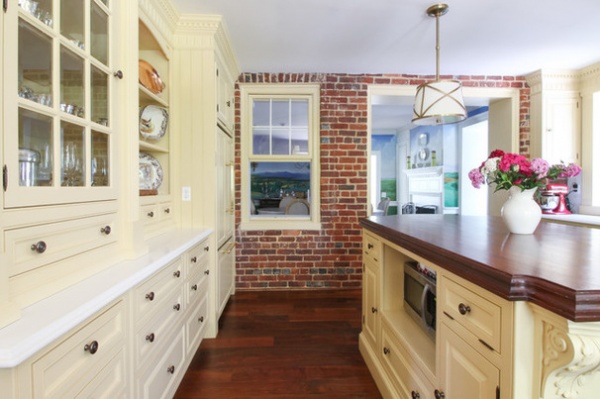
An integrated refrigerator keeps the focus on the exposed brick wall and a remaining window of the home’s original exterior wall.
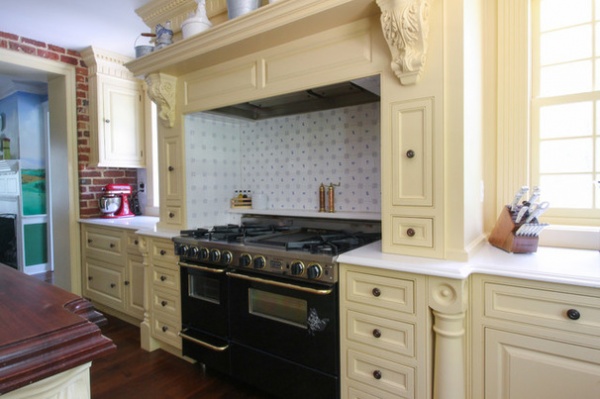
“One day, when the list of must-dos is a bit shorter, we’ll paint the kitchen and switch out the hardware,” Brennan says. “I think that little tweak will go a long way and help bring it into sync with the rest of the house.”
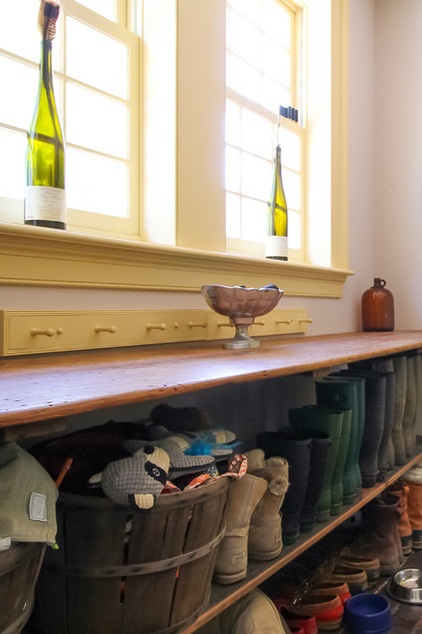
A mudroom off the kitchen houses boots and dog toys. At the end of the mudroom is a wood-storage closet, with doors that open both to the inside and the outside of the house so that in wintertime the fire can be stoked with dry wood without having to let in cold air.
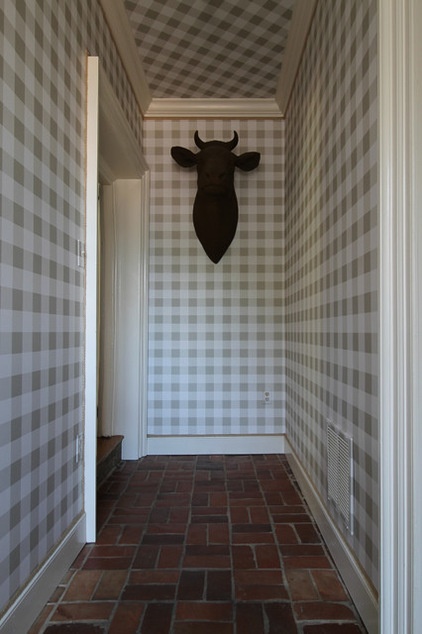
This hallway is one of many great connecting spaces in the house. Jute trim paired with buffalo plaid wallpaper makes a big impact in the small space.
Brennan says she and McKenna got the large cow-head form at an auction. It would have been to dry cowhides in a tannery.
Wallpaper: Boussac Vichy, Pierre Frey
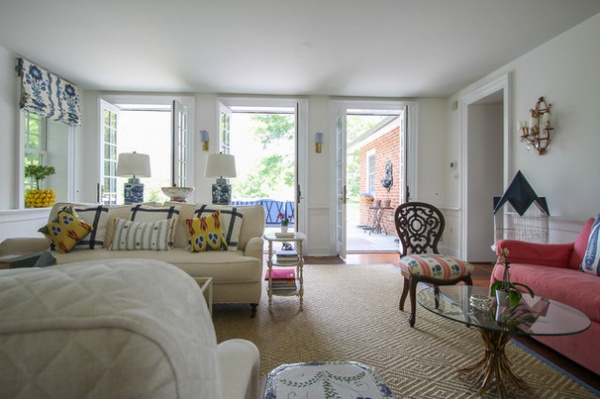
Three floor-to-ceiling French doors connect the living room, one of Brennan’s favorite spaces in the home, with the patio outside, extending the living space in warm weather.
When the couple began looking for a house, they considered only older homes. Brennan says that many of the homes they walked through didn’t even have electricity or plumbing, because she was so set on finding something with lots of quirky charm.
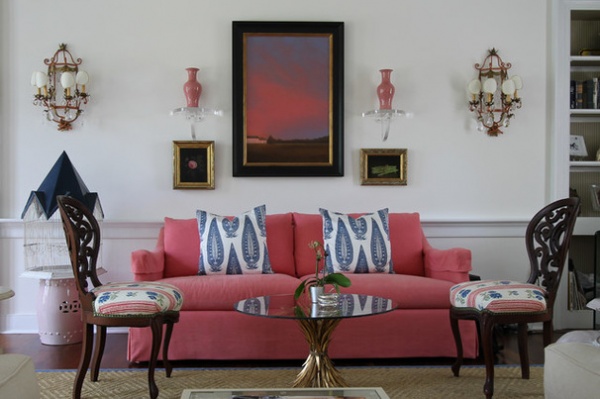
The homeowners have fond memories of their childhood homes, and Brennan cites both her childhood home and her mom’s traditional aesthetic as influences on her current style. “We both also love the traditions of life, old things passed down between generations,” she says. “We have vivid memories of this room or that old thing we used to play with, so a lot of our design influences come from our families.”
Sofa: Willard and Palmer Design; coffee table: eBay
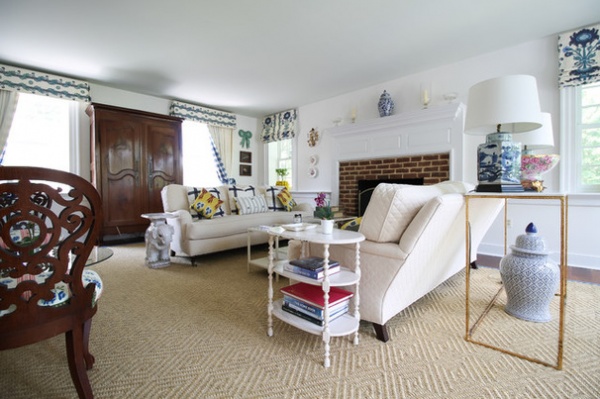
Brennan has the ability to work with a traditional aesthetic without its being stuffy. Crisp white walls and an oversize natural-fiber area rug make this space feel timeless.
Rug: Willard and Palmer Design; sofas: Lee Industries; wall paint: 50 percent Linen Light and 50 percent Atrium White, Benjamin Moore; window covering fabric: Henriot Floral and Henriot Stripe from Quadrille and Boussac Vichy in Carreaux Indigo from Pierre Frey
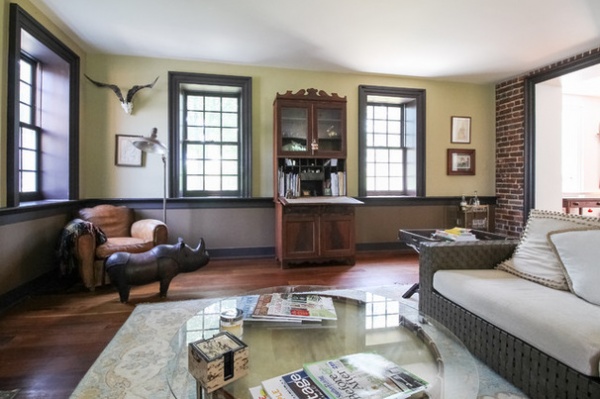
The family room is part of the addition on the east side of the original house, and the original brick exterior can be seen on one wall. Brennan refers to this room as McKenna’s living room, with its dark colors on the walls and broken-in leather.
Sofa: Muleh; chair: flea market; rhino footstool: Omersa
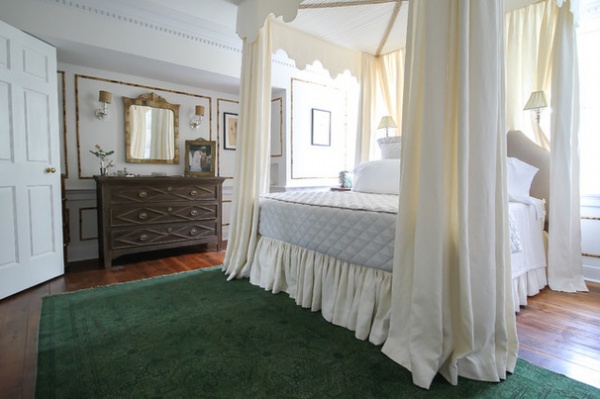
The master bedroom and two guest rooms are on the second floor. The master bedroom has a large walk-in closet-bathroom combination room, which they hope to reconfigure someday.
Though not overly spacious, the master bedroom is full of period details, like a fireplace, built-in shelves and moldings.
Bed: Willard and Palmer Design; bedding: One Kings Lane; dresser: Wisteria; rug: bought in Turkey; wall paint: 50 percent Linen Light and 50 percent Atrium White, Benjamin Moore
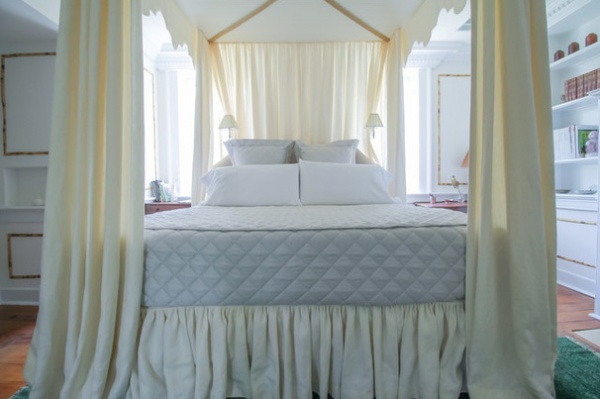
Bamboo trim adorns the walls in the master bedroom. Friend and interior designer Charlotte Palmer came up with the idea, and she and her husband helped Brennan and McKenna add it here. The project ended up being more complicated than they anticipated, between determining how to attach the hollow bamboo and making precise corner cuts.
“We both love a good project,” Brennan says. “Joe is incredibly handy, and I’m pretty creative, so together we are a great team. Since an early age, Joe has repaired cars and boats and built some great pieces of furniture. I’ve always loved crafting, and I’m a bit of a perfectionist.”
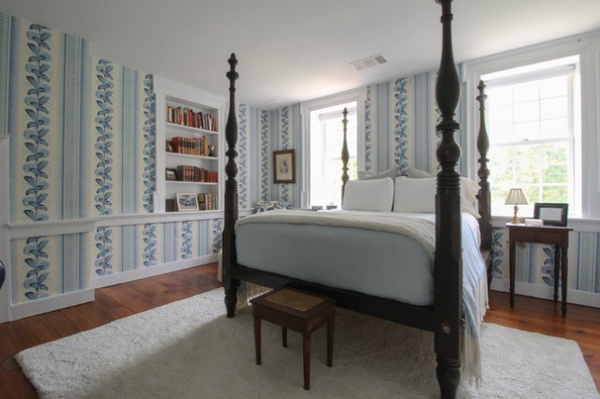
Brennan says she has a love-hate relationship with the house, especially when thinking of all that they’ve done to it and all that they’d still like to do. “Everything we attempt with this old house takes twice as long as anticipated and usually ends up costing about three times as much as we planned, but every time we finish something, it always seems worth the hassle,” she says.
Rug: HomeGoods; bedding: soon to be carried by McKenna Farms
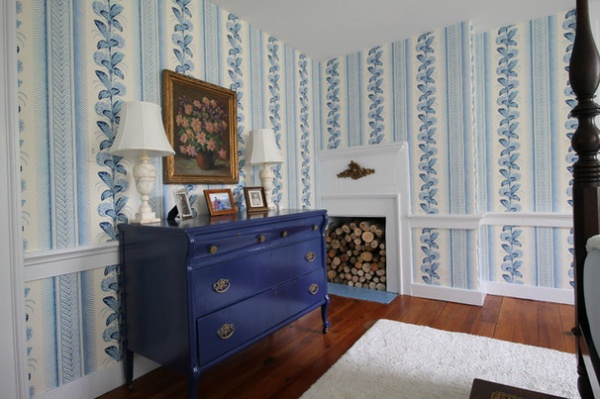
Brennan found this dresser sitting on a Washington, D.C., street with a “Free” sign, took it home and gave it a blue lacquer finish. She fell in love with a version of this wallpaper in red when she saw it Vogue in 2009. When she found it also came in blue, she knew it was perfect for this room.
The narrow fireplace tucked into a corner is evidence that the wall was moved to allow for a hallway leading to a second guest room over the family room.
Wallpaper: Climbing Hydrangea, Quadrille
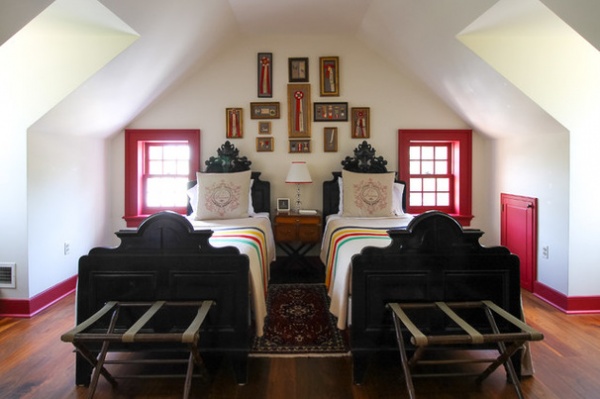
The couple’s nieces and nephews stay in the second guest bedroom when they visit. The other side of the room has a daybed and a portable crib.
Beds: eBay; blankets: vintage Witney, Early’s
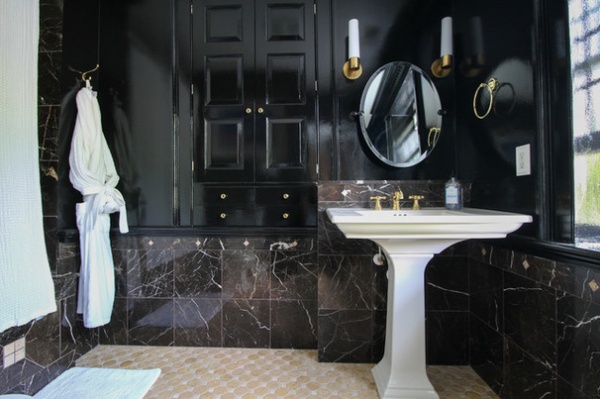
Brennan added black lacquer paint in the guest bathroom to match the dark marble tile and give the room more drama.
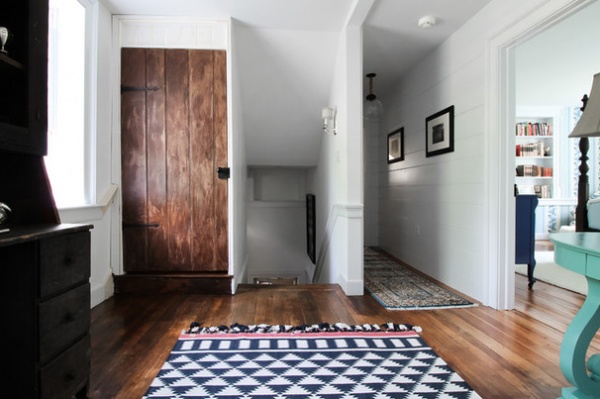
Brennan has a knack for making hallways feel like destinations rather than just passageways, as seen in the buffalo plaid hallway, the mudroom and this landing at the top of the stairs.
“In houses this old, it seems like most of the rooms are throw-away rooms, because the living space needs were so different back then,” Brennan says. “I was determined to make them all working areas or destinations in the house. I also just love little spots with character and charm, so it was really fun to decorate those weird places.”
Rug: Roberta Roller Rabbit; hutch: Lucketts
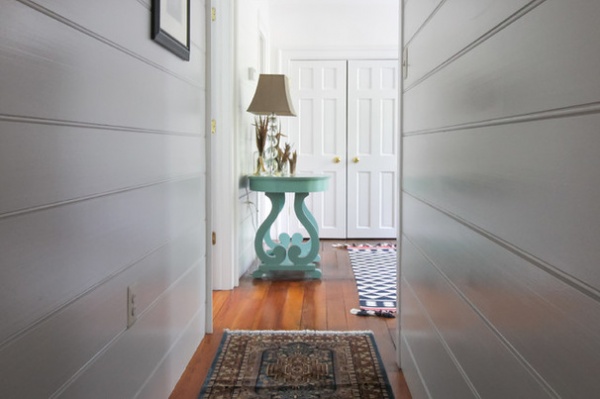
“When I was little, my mother gave me a book called The Nook Book. It had pictures of the most amazing little nook spaces. Ever since then I’ve been obsessed with making the most out of those little corners that seem like wasted space,” Brennan says.
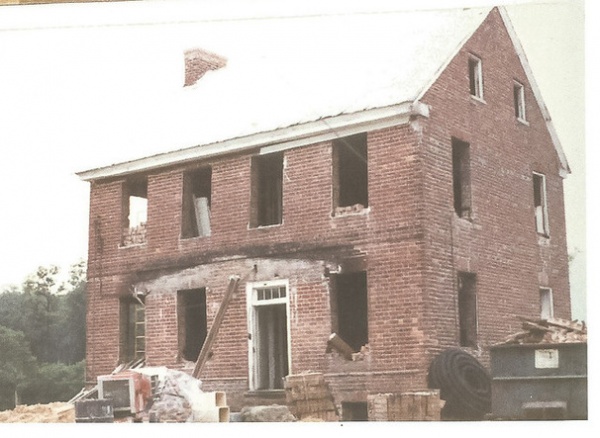
BEFORE: This photo of the original structure before the additions indicates that there was a covered porch at some point in the home’s history.
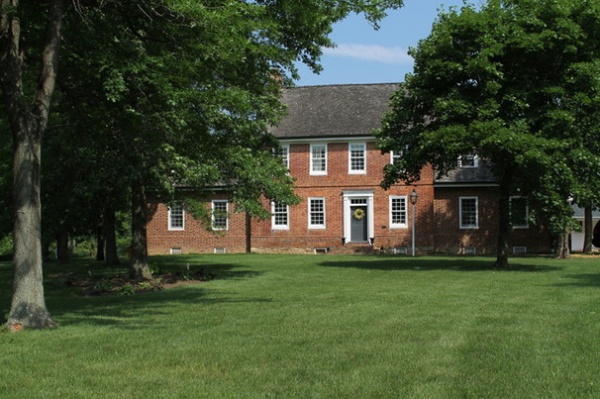
AFTER: The exterior of the home as it is today, with the two additions on either side of the original structure. The current renovations were done by The Genessee Group.
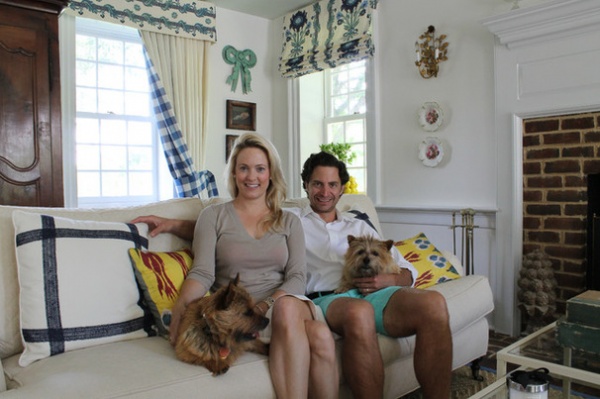
Brennan and McKenna in their living room with dogs Tillie and Roo. “I walked in and could instantly picture our families here for the holidays, and that was it,” Brennan says. “I was in love.”
See more photos of this home
My Houzz is a series in which we visit and photograph creative, personality-filled homes and the people who inhabit them. Share your home with us and see more projects.
Browse more homes by style:
Small Homes | Apartments | Barn Homes | Colorful Homes | Contemporary Homes | Eclectic Homes | Farmhouses | Floating Homes | Guesthouses | Lofts | Midcentury Homes | Modern Homes | Ranch Homes | Townhouses | Traditional Homes | Transitional Homes | Vacation Homes | Homes Around the World
Related Articles Recommended












