Houzz Tour: A Palm Springs Midcentury Home With Central American Flair
http://decor-ideas.org 07/17/2015 04:13 Decor Ideas
New York couple Kermit E. Ferrer and John A. Criscuolo were excited to bring their 1958 William Krisel-designed vacation home in Palm Springs, California, back to its midcentury roots while also infusing it with the charms of their other favorite vacation destination: Guatemala. Criscuolo, a native of the Central American country, and his partner tasked the architects at H3K Design to incorporate the colors, textures and spirit of Guatemala within the midcentury lines of this classic Palm Springs home.
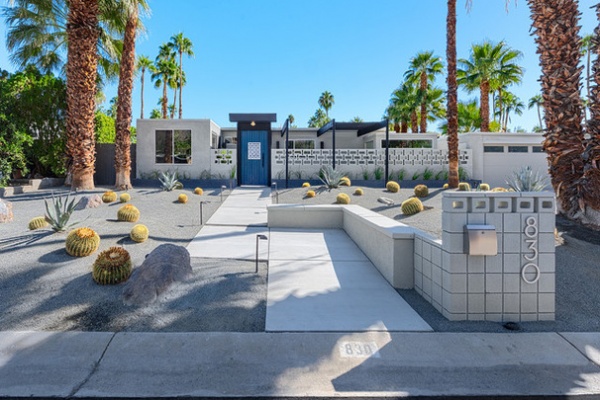
Photos by Patrick Ketchum
Houzz at a Glance
Who lives here: Kermit E. Ferrer and John A. Criscuolo
Location: Palm Springs, California
Size: About 2,000 square feet (185.8 square meters); 3 bedrooms, 3 bathrooms
Architects: Howard Hawkes and Kevin Kemper of H3K Design
At some point in the 1970s, the original William Krisel-designed home was remodeled and its street presence transformed into something that Hawkes describes as “looking like a fortress.” A large exterior stucco wall prevented all passersby from having any idea of what existed on the other side.
Art Deco-inspired cement blocks, commonly used in Guatemala and in midcentury design, replaced the solid stucco wall to bring in light and provide a more modern curb appeal.
House numbers: Modern House Numbers; mailbox: Chiasso
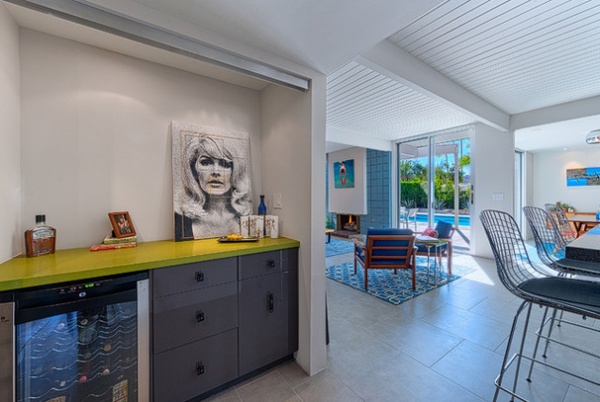
A former hot-water closet became a vestibule, housing a console with a lime-green countertop, built-in wine storage and charcoal-gray lacquered cabinets.
Gray porcelain tile meant to mimic the look of concrete covers the floor in the main living area. “We used thin grout lines in the same color as the tile to provide a more uniform appearance,” Kemper says.
Countertop: Caesarstone in Apple Martini; floor tile: Dong Peng
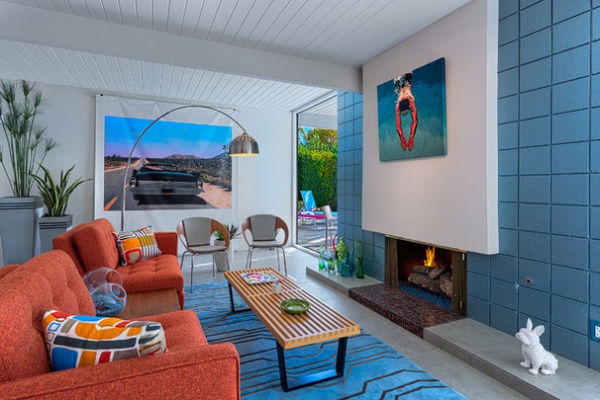
A coat of light blue Hammerite, a self-priming, rust-preventative paint, covers the original cement block fireplace. The 6- by 6-foot white bump-out in the center of the fireplace is a common feature found in Krisel-designed homes. The brown, red and gold glass mosaic tile surrounding the hearth was inspired by the volcanoes of Guatemala and imitates the look of flowing lava.
Furniture and art: homeowners’ own
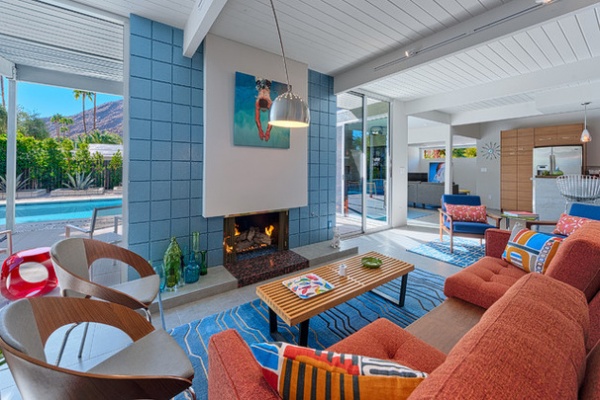
Most of the home’s furnishings are vintage pieces collected by Ferrer and Criscuolo over the years. Many of them were found at midcentury-minded design stores in Palm Springs.
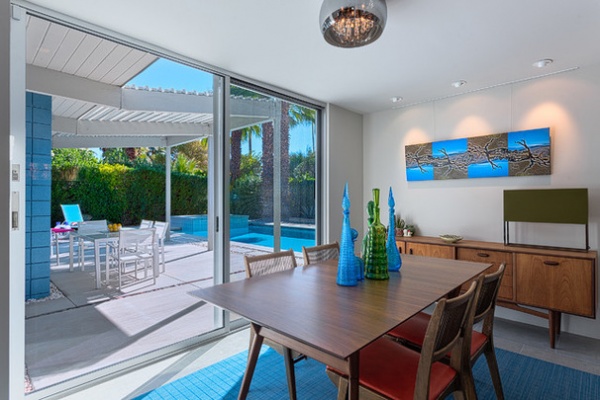
The house’s roofline was extended to create a dining area out of a former covered patio. The artwork over the vintage credenza is a piece of digital art created by Criscuolo.
Ceiling light: Sense Five flush mount; dining table: West Elm
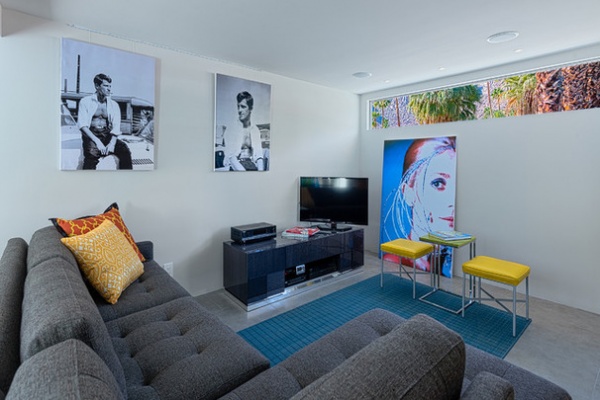
What was the dining area is now used as a media room. A clerestory window was added to the back wall to take advantage of the mountain views. “Kermit and John didn’t want the television to distract from the living room. They now have a separate space to catch up on their shows,” Hawkes says.
Furniture and art: homeowners’ own
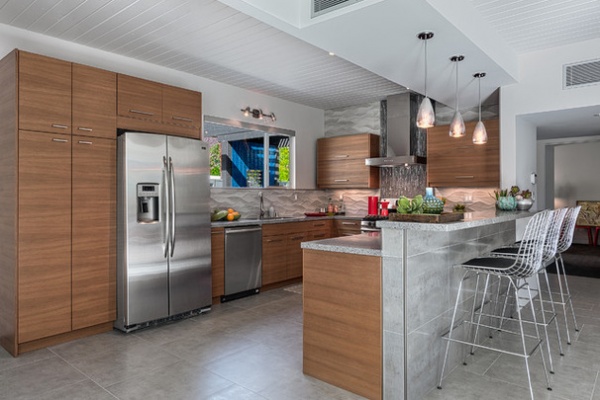
The kitchen cabinets were purchased at Ikea and then covered with walnut veneer panels. “The wood references the rainforests of Guatemala,” Kemper says. “We also chose walnut because it’s a popular material for midcentury furniture.”
Cabinets: Ikea; cabinet veneer: rift walnut, Semihandmade; backsplash: Ona Natural Rectified, Porcelanosa; range backsplash: Ona Eternity mini strip, Porcelanosa; pendant lights: Portico
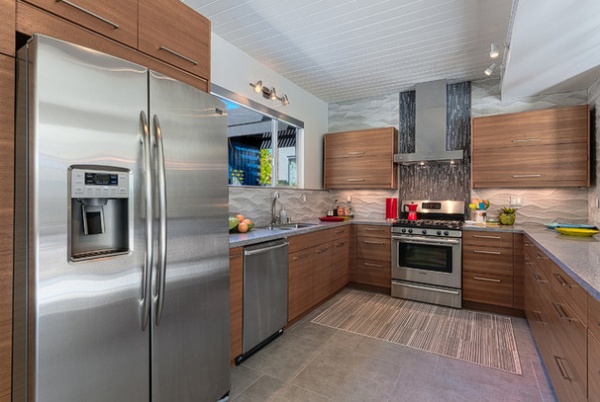
The tile used for the backsplash is more commonly laid vertically, but Hawkes and Kemper laid it horizontally to create a wave-like appearance. A different tile that includes pieces of broken mirror lines the wall behind the gas range and hood, adding a stylish shimmer.
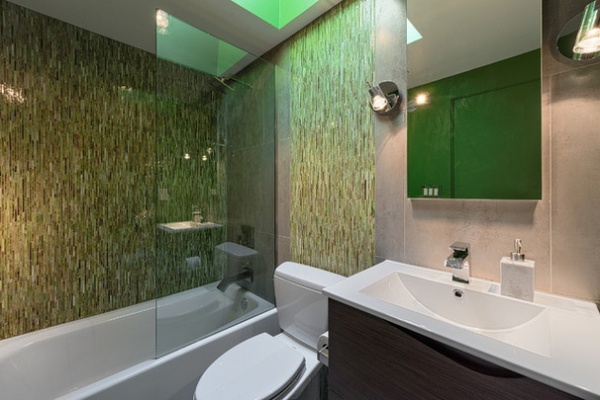
“Kermit and John said they wanted the guest bathroom to feel like a rainforest,” Hawkes says. “At first we weren’t sure how we were going to pull it off, but then we discovered the perfect tile for the job.” The mosaic tile is only about ¼ inch thick and was selected in a variety of green and brown hues, reflecting the look of leaves interspersed with branches. A green lightbulb near the skylight completes the scene.
Tile: Gigi Groovy Glass in Lime-olicious; vanity: Vigo Suzetta in wenge
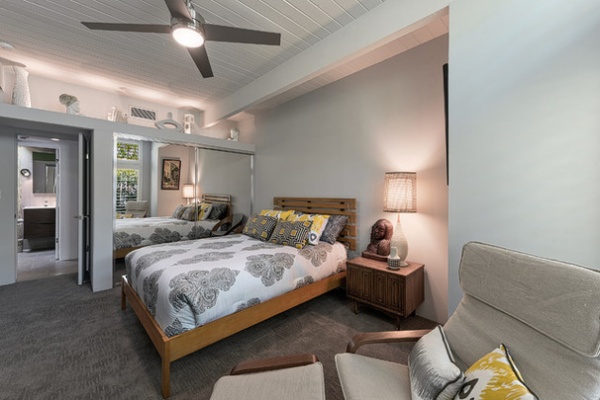
The guest bedroom includes a large alcove above the closet, another feature commonly found in Krisel-designed homes. Hawkes and Kemper extended the alcove across the entire wall and added overhead lighting to create a space for the homeowners to display their collection of white ceramic pottery.
Ceiling fan: Mercer; bedding: Roberta Roller Rabbit
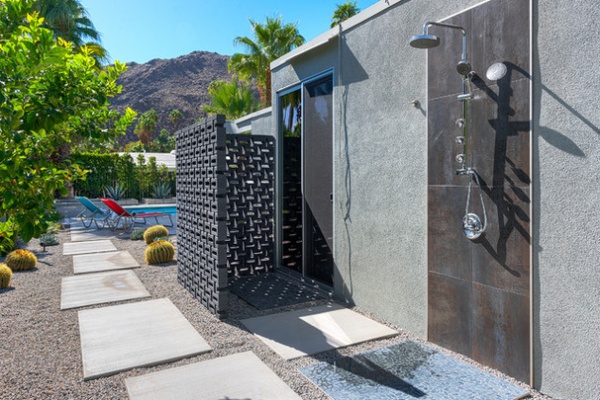
The same Art Deco-inspired cement blocks as in the front yard were used to create a privacy screen for the outdoor shower. The sliding door leads to the master bathroom and allows the homeowners to travel from one wet area to the next.
Outdoor shower: Pulse Lanikai
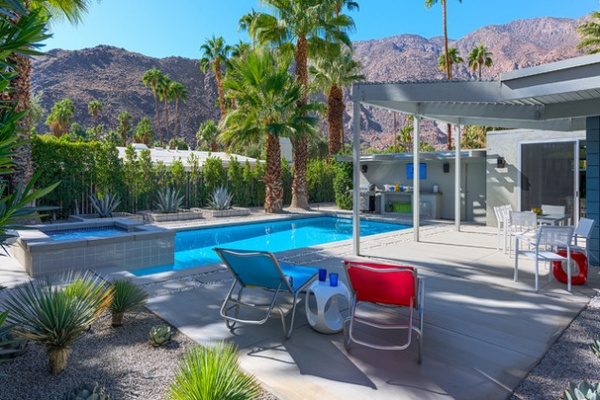
A spa was added to one end of the original pool. A new patio overhang that angles skyward was constructed to allow for unobstructed views of the mountain range from inside the house.
Chaise longues: Telescope Casual Gardenella Sling
Browse more homes by style:
Small Homes | Apartments | Barn Homes | Colorful Homes | Contemporary Homes | Eclectic Homes | Farmhouses | Floating Homes | Guesthouses | Lofts | Midcentury Homes | Modern Homes | Ranch Homes | Townhouses | Traditional Homes | Transitional Homes | Vacation Homes | Homes Around the World
Related Articles Recommended












