Houzz Tour: New Home Hits the Mark With a Frontier Design
http://decor-ideas.org 07/15/2015 22:13 Decor Ideas
Some new houses struggle to capture the charm and character of dwellings built in an earlier age. Their architecture might mimic classic details, maybe even try to re-create those features exactly, but often these new-old homes seem to fall just short of authentic. This house — which was influenced by old Texas forts, vintage Lone Star State ranch houses, the British Colonial home showcased in the movie Out of Africa and Louisiana homes of yesteryear — doesn’t miss the mark. It is new construction, but it has the romance and the heart of a home that started life before the dawn of the 20th century.
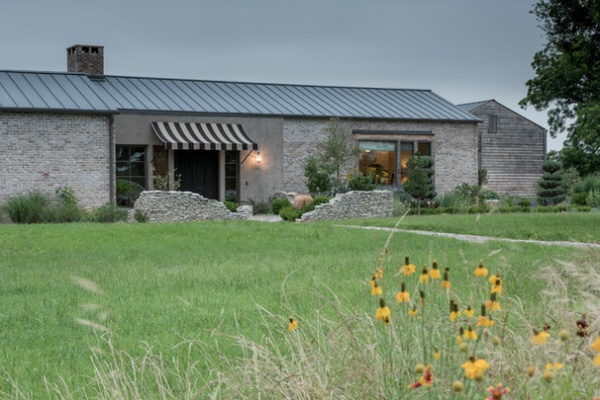
Photos by Jacob Bodkin
Houzz at a Glance
Who lives here: A couple
Location: Cedar Creek area, near Austin, Texas
Size: 3,000 square feet (278 square meters); 3 bedrooms, 2½ bathrooms
Architect: Hugh Jefferson Randolph
The house is in a planned neighborhood on an 8-acre lot, but its primary influence is an 1880s Texas fort that is one of a few buildings standing on a 500-plus-acre spread. That inspiration is Fort Davis, the centerpiece of the Fort Davis Historic Preserve and one of the best existing examples of frontier strongholds.
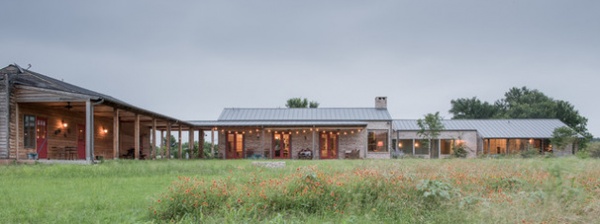
The rear of the house makes the inspirations clear. As with many classic Texas ranch houses, its two wings appear to have been constructed at different times. The brick wing is the main house, and it holds the master bedroom, living room and kitchen. If at first glance you think you are looking at a stone exterior, that’s understandable. The architect used Old Chicago (salvaged) brick to give the home the appearance of antiquity. The wooden wing, seen at the left, appears to have been added at a later date, and it’s connected by a breezeway. This section of the dwelling houses the guest rooms. “It portrays a sentimental view of Texas,” architect Hugh Jefferson Randolph says. “It is nostalgic and evocative of old Texas.”
The architect says that although the owners don’t live on one of the sprawling Texas ranches from days gone by, they loved the idea of rural architecture that is symbolic of the Lone Star State and points beyond.
“One of the things that influenced the owners was the farmhouse and farm buildings in Out of Africa,” Randolph says. The architect also brought his heritage to the table, introducing the couple to the style of rural Southern buildings that he experienced in his youth.
The landscaping does a lot to reinforce the “it’s long been here” look by relying heavily on native wildflowers.
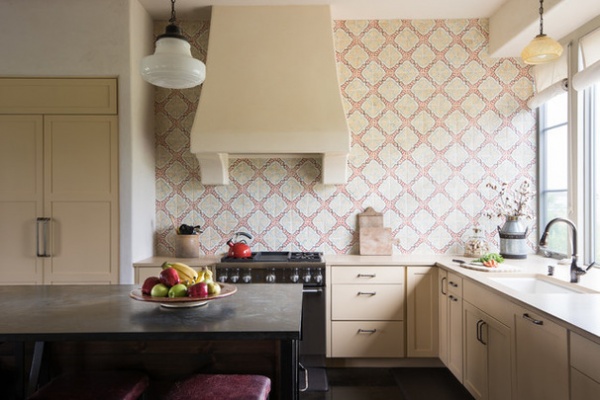
Many of the early Texas ranches give a nod to Spanish missions. Inside this home, that tradition is visible with elements like the counter-to-ceiling Spanish-style tiles in the kitchen. “This room is open to the family room and dining room,” Randolph says. “It’s a big space, and small tile wouldn’t have been the proper scale for it.”
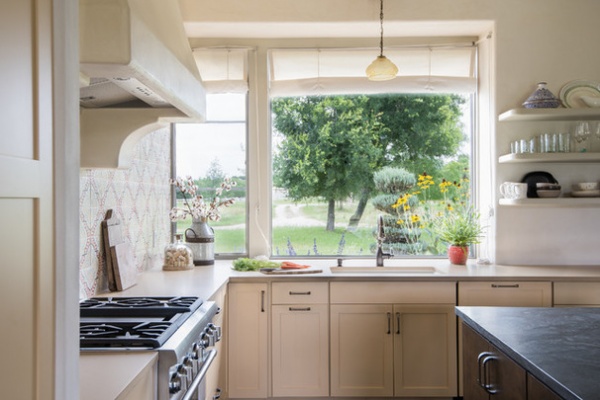
On an adjacent wall, the architect included a large picture window that looks out to the lawn and trees. “I don’t want to say we have a formula, but someone once made the comment that we use really big windows or really little windows,” Randolph says. “I use big windows to frame or accentuate views, just as you would frame great art. I use little windows to let in light, but to provide privacy or hide an undesirable view.”
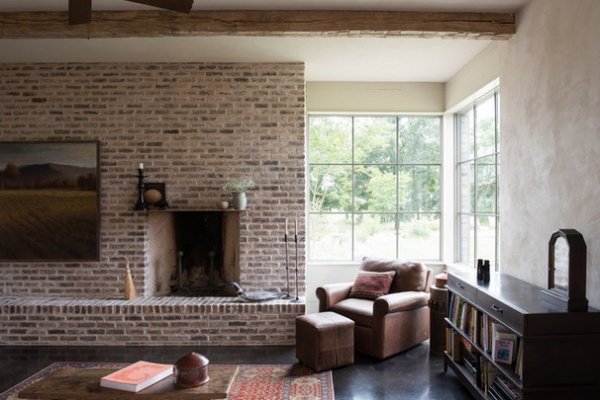
Old Chicago brick makes an interior appearance in the living room fireplace. The beams in the ceiling are also architectural salvage. Dark polished concrete floors are modern but take on the look of age in the surroundings.
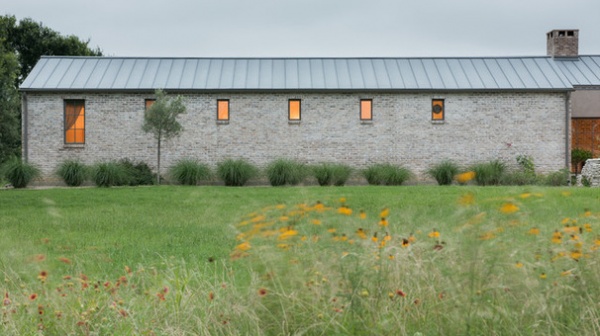
The small-window concept is illustrated by the windows alongside of the house that holds the master bedroom suite. “To me, they look like the windows in an old abby or church — a building that would have very small openings in an otherwise solid wall,” Randolph says. “We chose this over medium-sized windows that would be spaced every so often.”
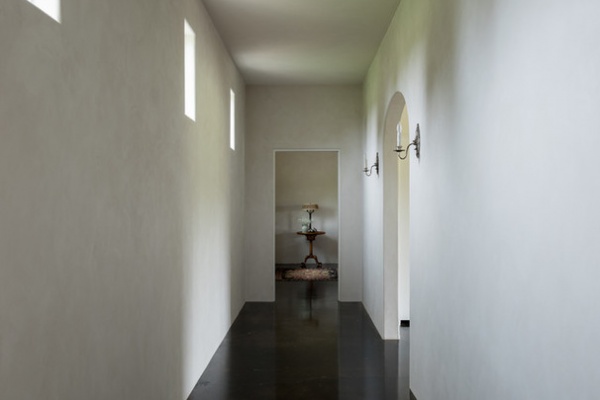
On the interior, the look manifests as a clean, serene experience. The sconces that flank the arched doorway mark the entry to the master bedroom.
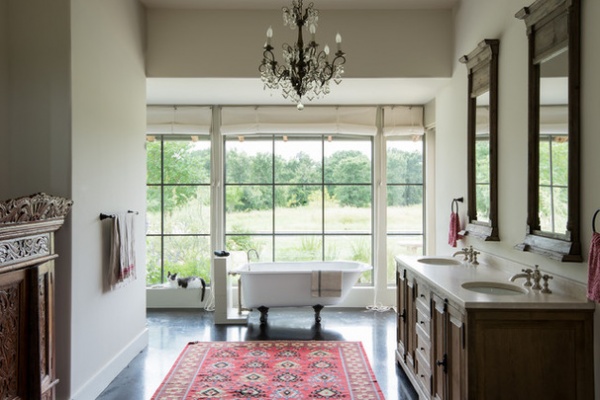
Through the door there’s a bathroom that doesn’t have privacy issues, so it calls for a large window. “The owner wanted this room to be really connected to the garden,” Randolph says. “She chose the claw-foot tub to give the space a farmhouse character.”
Vanity: Restoration Hardware
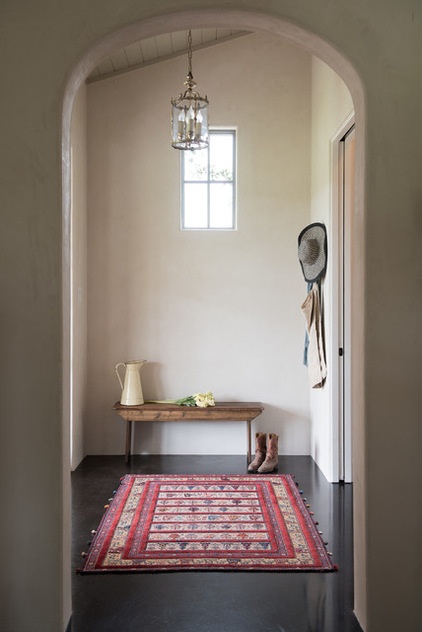
The back entry, the one the family uses most often, shows another feature that makes the house timeless. The walls throughout are covered with American Clay plaster, made from natural earth. The homeowner found the product. “She has a strong sense of style and of what she wanted,” Randolph says. “Her strong personal aesthetic is visible in the interiors and in the landscape.”
Wall plaster: American Clay
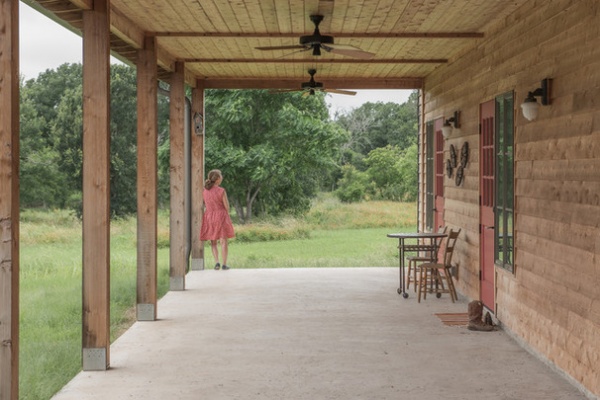
The homeowner is seen here on the porch of the guest wing. “The big porches are important to the project,” Randolph says. “They are like big outdoor rooms.”
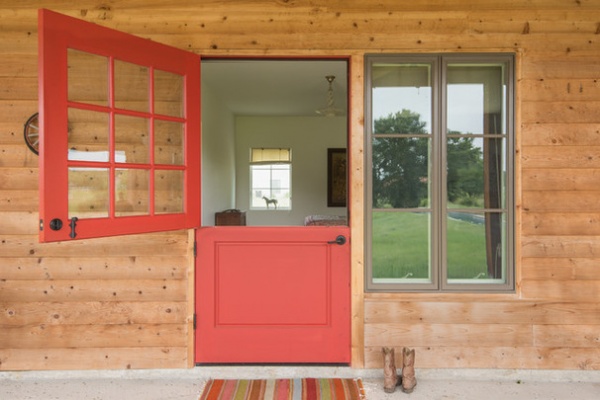
The homeowner made the choice to paint the doors on this wing an orange-red. “I like it because it has a Southwestern feel to it,” Randolph says. “I also like how it looks with the wood siding.”
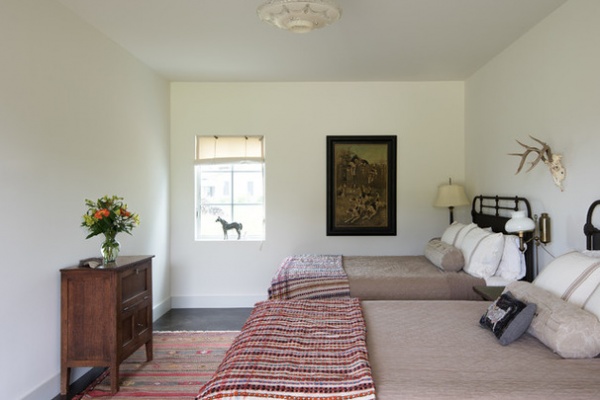
Through the doors are the guest quarters. “To me, this is a very Western room,” Randolph says. “I love how it’s done in a very classic, basic way. It’s minimal without being modern.”
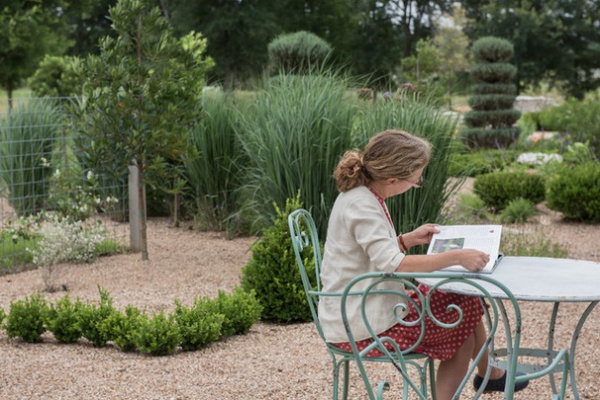
The architect says there are three ingredients that go into a great project: the site, the client’s personality and what he and his team can bring to it. “In this project, we also had a client who had a clear sense of personal style and a love of materials and texture,” Randolph says.
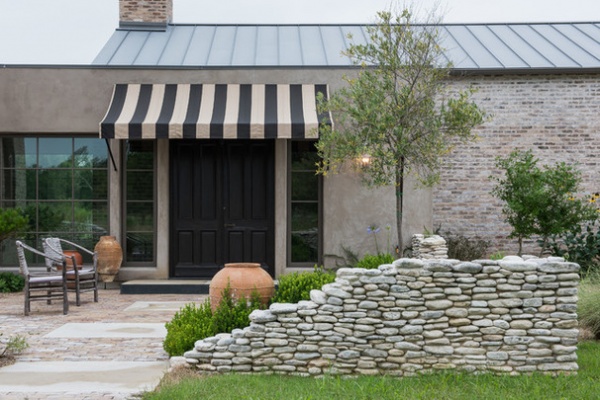
“I think that the house reflects the souls of the people who live there and the land that it’s on,” he says.
Landscape design: Jeff Neal
Builder: Scott Branc, New Urban Home Builders
Browse more homes by style:
Small Homes | Apartments | Barn Homes | Colorful Homes | Contemporary Homes | Eclectic Homes | Farmhouses | Floating Homes | Guesthouses | Lofts | Midcentury Homes | Modern Homes | Ranch Homes | Townhouses | Traditional Homes | Transitional Homes | Vacation Homes | Homes Around the World
Related Articles Recommended












