My Houzz: Modern Dutch Home Makes Play a Priority
http://decor-ideas.org 07/14/2015 23:13 Decor Ideas
“One of the reasons we purchased this home was due to its playfulness,” Ilse Wellen says of her family’s new-construction home in the town of Maarssen, the Netherlands. Wellen and her husband, Igor Kuettschreutter, work full-time and wanted to prioritize the interior of their home with their two young sons in mind. No area is off-limits, and the boys have plenty of play areas in and out of the house.
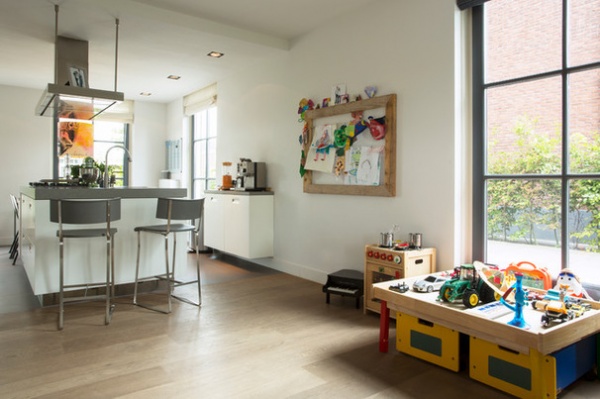
Houzz at a Glance
Who lives here: Igor Kuettschreutter, Ilse Wellen and their sons, Lars, 5, and Jesse, 3
Location: Maarssen, the Netherlands
Size: 1,900 square feet (180 square meters); 5 bedrooms, 2½ bathrooms
Year built: 2011
The bottom floor is an open layout encompassing the kitchen, dining room and living room. Integrated into the kitchen is an area full of toys and games, where the couple’s two sons can play while their parents prepare a meal.
Workman’s play bench: Janod; bar stools: Arclinea
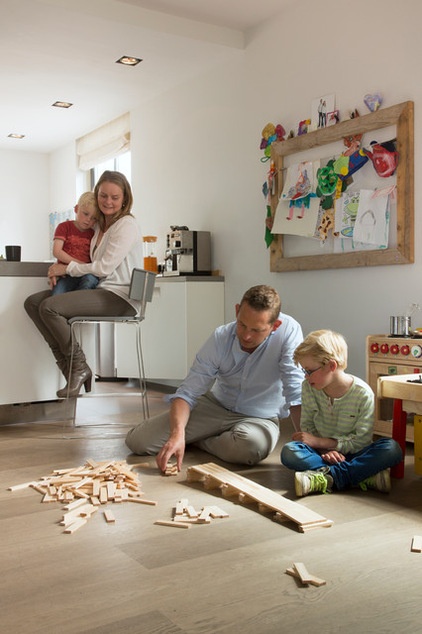
Wellen, holding Jesse, 3, looks on while Kuettschreutter helps 5-year-old Lars build a ramp with wooden building blocks. The couple made sure to provide plenty of free space so the kids could spread out their toys.
Building blocks: Kapla
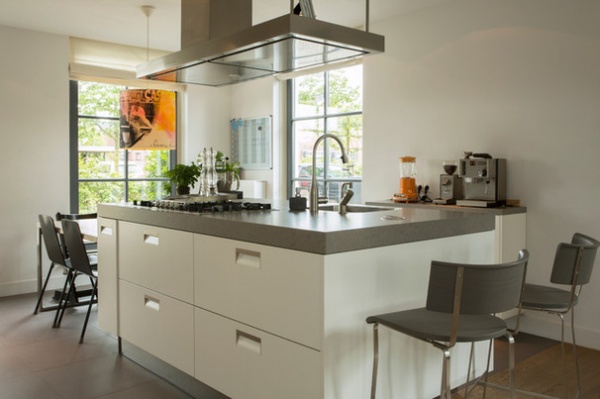
The sink, stovetop and drawers are all part of the kitchen island designed by Vincent Lamet of Arclinea.
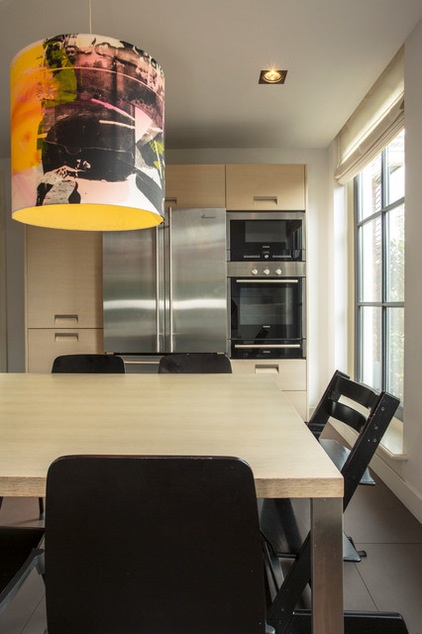
An American-size refrigerator is a rare sight in the Netherlands, where most people shop for food every day. “It is something I got accustomed to while we were living in New York City,” Wellen says. The colorful lampshade was a wedding gift.
Lamp: George Heidweiller
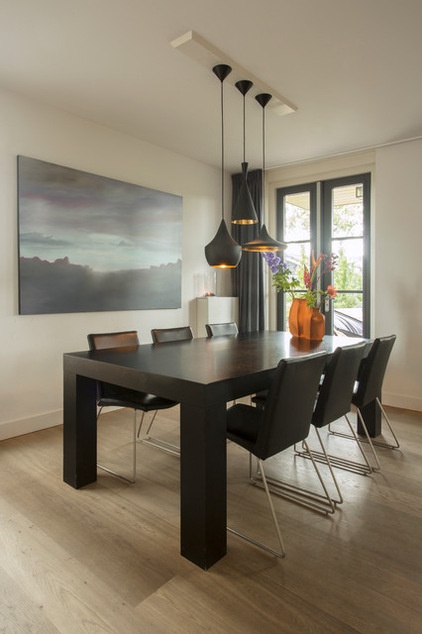
The couple bought the large painting by Patrick Bancel that hangs on the wall in the dining area at a charity auction.
Table and chairs: BoConcept; lights: Tom Dixon; leather vase: Plumber’s Piece, Studio Roex
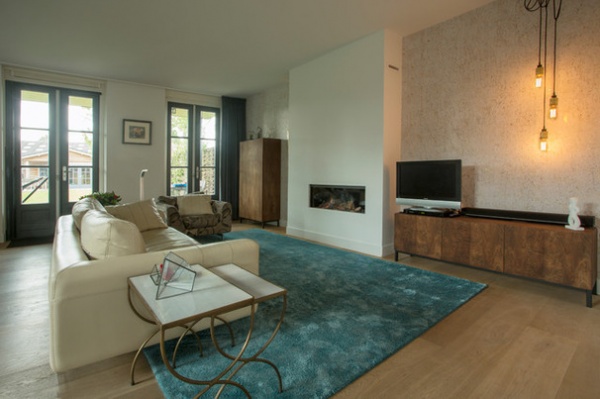
Interior designer Anja Hesp designed their dining room and family room. “I wanted the style of the living room to be warm and with a bit of a ’50s style by adding brass lights, a drink cabinet, a bit of gold in the wallpaper and a luxurious shiny carpet,” Hesp says. “But with two boys, it had to be practical too.”
Sofa and chair: Roche Bobois; carpet: Loomah; light fixture: Delightful; wallpaper: Eclat, Élitis
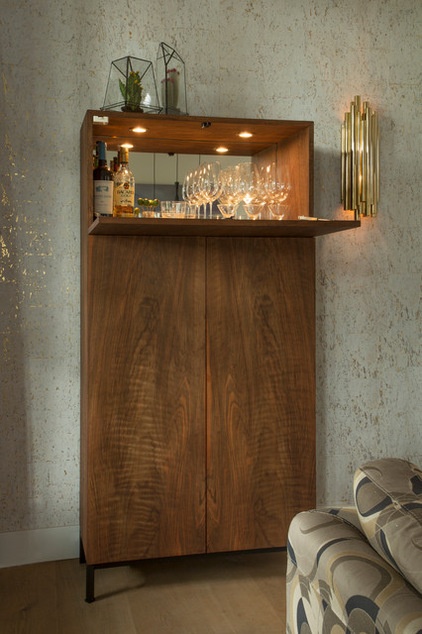
Adult drinks are kept in a custom-made French walnut cabinet in a corner of the living room. “I liked the idea of designing a cabinet with drinks, because Igor works for Heineken,” Hesp says.
Cabinet: designed by Anja Hesp, made by Castelijn
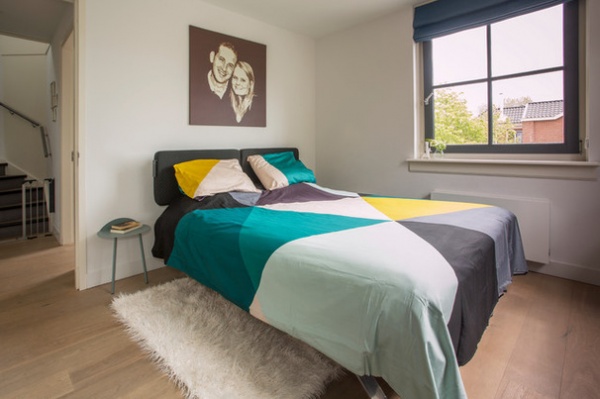
The central staircase to the bedrooms on the second floor is protected by childproof gates. The boys’ bedrooms are next to the master bedroom, seen here.
Bed: Jensen Leisure Furniture; comforter: Auping
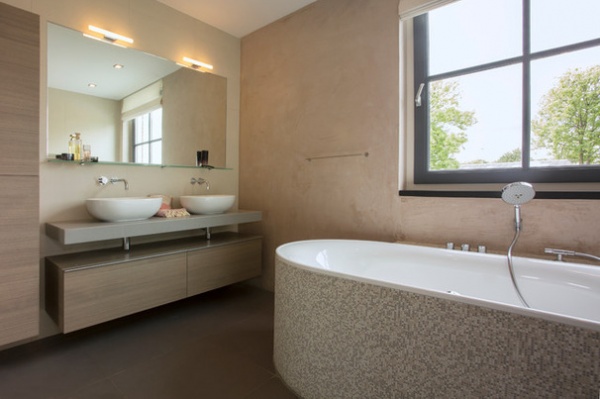
The master bathroom has a large, tall soaking tub. Both bathrooms were designed by Doris Schipholt.
Sinks: Duravit; faucets: Vola; cabinets: Assenti
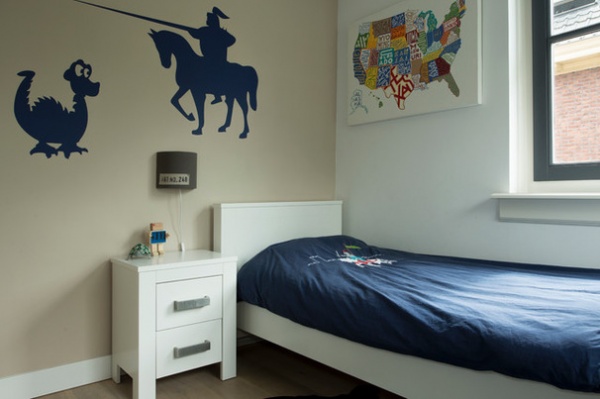
Lars’ room is decorated with dragon and knight stickers as well as a map of the United States.
Bed and side table: Bopita; map: Sissy-Boy
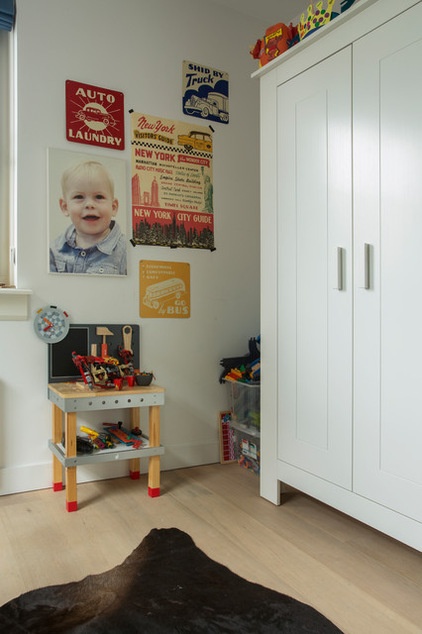
One wall in Lars’ room is covered with posters from New York City, where he was born.
Cabinet: Bopita; New York poster: Sissy-Boy
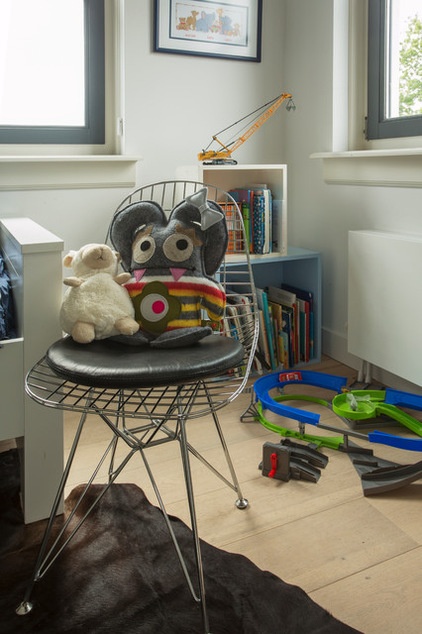
Some of the toys in Lars’ room stay out, while others get put away in storage cubes and bins.
Chair: Vitra; rug: Ikea
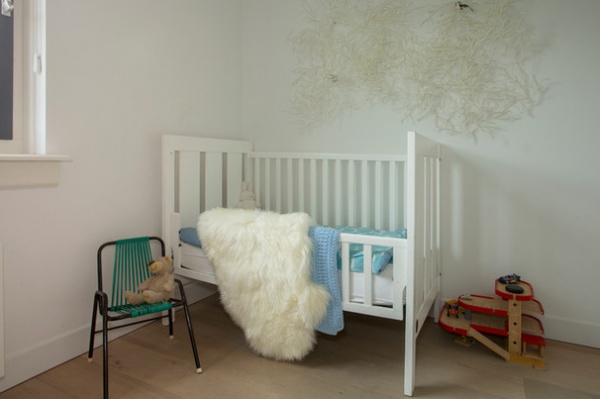
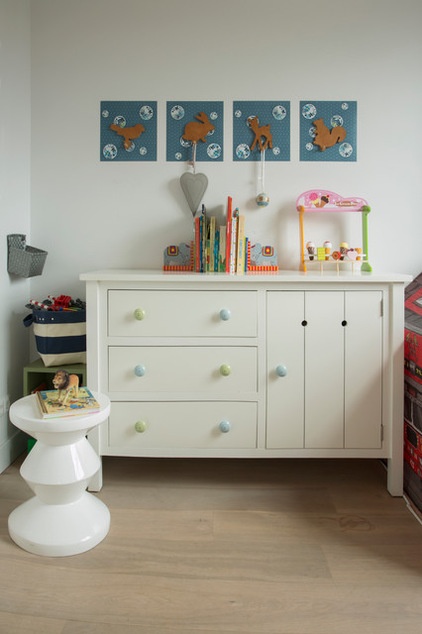
Jesse’s room is clean and simple yet still playful. There is plenty of space for when it is time to replace the crib with a small bed.
White stool: Pols Potten; cabinet: Land of Nod; mobile wall hanging: Algues, Vitra; sheepskin throw: Ikea; crib: Land of Nod
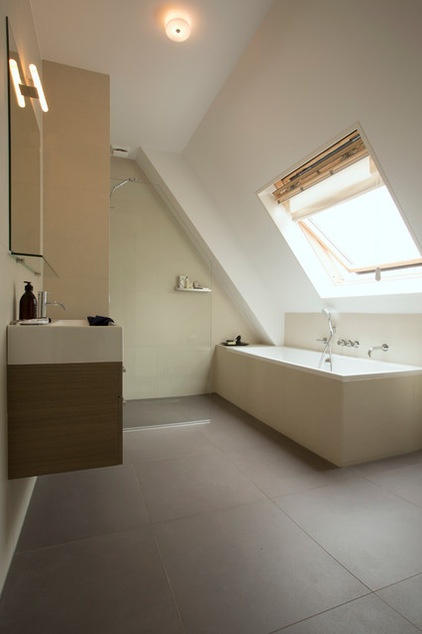
The second bathroom is used mainly by the children. There is room to move and to have a tub for baths. There are also a simply designed sink and double drawers.
Sinks: Duravit; faucets: Vola; vanity cabinet: Assenti
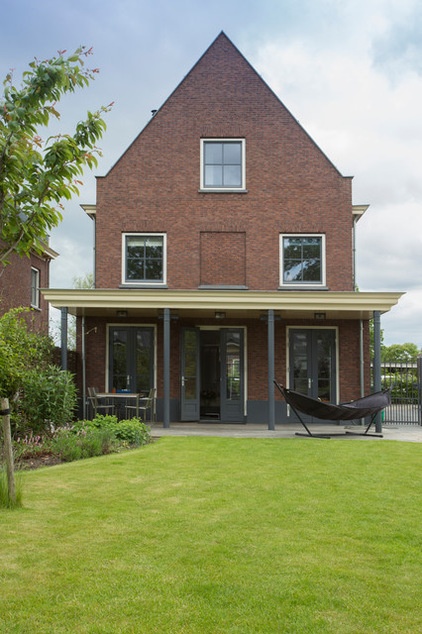
Plenty of windows open up to the backyard, with a large hammock resting on the lawn. The couple’s simple and modern home sits at the end of a short street surrounded by parks and open space. “We were happy that the area was open, without a lot of houses,” Wellen says.
Hammock: Headdemock, Fatboy
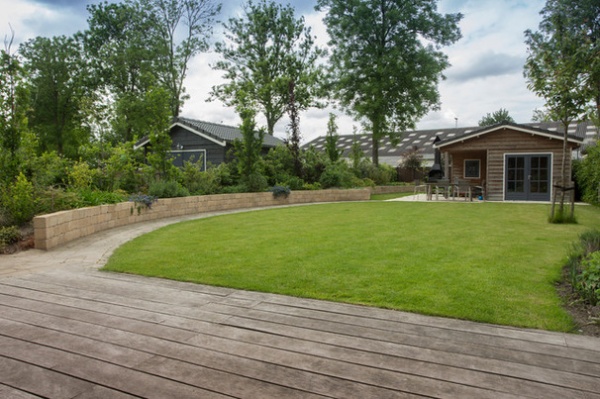
The majority of the back of the home is a yard with grass.
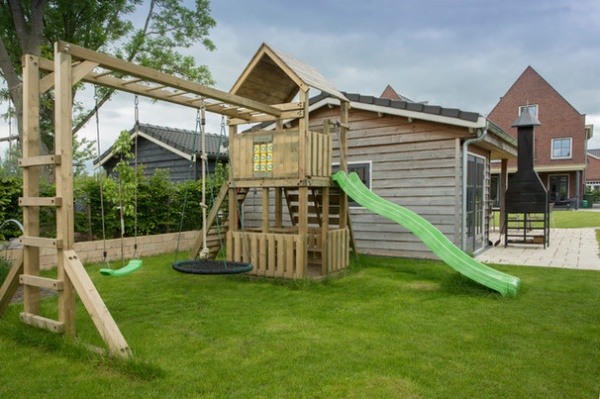
A large play structure at the back of the house was designed to accommodate a range of ages, so both sons can have friends over.
Play structure: Benik
My Houzz is a series in which we visit and photograph creative, personality-filled homes and the people who inhabit them. Share your home with us and see more projects.
Browse more homes by style:
Small Homes | Apartments | Barn Homes | Colorful Homes |Contemporary Homes | Eclectic Homes | Farmhouses | Floating Homes | Guesthouses | Lofts | Midcentury Homes | Modern Homes | Ranch Homes | Townhouses | Traditional Homes | Transitional Homes | Vacation Homes | Homes Around the World
Related Articles Recommended












