Houzz Tour: A New Conservatory Brightens a Converted Carriage House
Designer Melissa Miranda has fond memories of growing up in London in a home with a conservatory. “The smell of plants and having breakfast in there,” she says. So after returning from a stint in Barcelona for a year, she decided to add her very own sun-drenched conservatory to the converted carriage house she shares with her builder husband, Ulises Serret, and son Alex.
The room, which Miranda designed and Serret built, and which was part of a whole-house redecorating project that embraced European bohemian style, has operable skylights, Barcelona-inspired tile and radiant-heat flooring. Inside, Miranda’s numerous plants “grow like crazy,” she says. Not surprisingly, it’s the most used room in the house, where the family eats every breakfast, lunch and dinner. “I can’t imagine what it’s like living without that room now,” Miranda says.
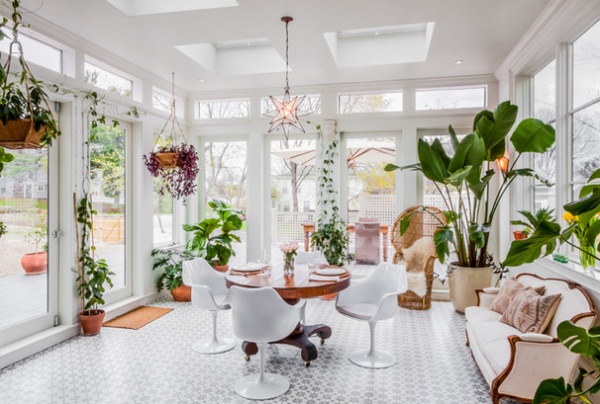
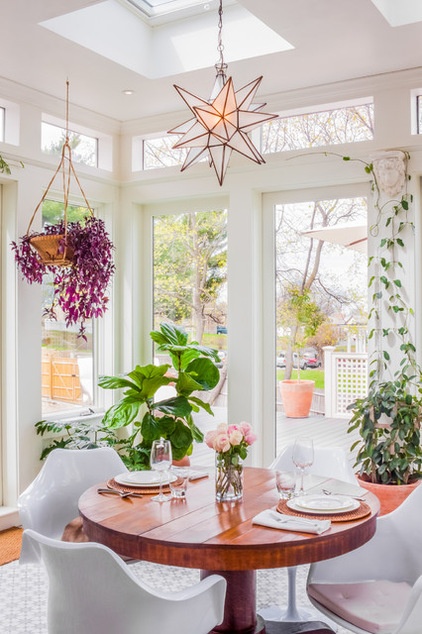
Houzz at a Glance
Location: Dorchester neighborhood of Boston
Who lives here: Melissa Miranda, an interior designer; her husband, Ulises Serret, a builder; their son, Alex, age 10; and their 3 cats
Size: 2,400 square feet (222.9 square meters); 2 bedrooms, 1½ bathrooms
The conservatory occupies space that once was a deck. Radiant heat beneath Barcelona-inspired floor tiles keeps the family and their plants happy and comfortable year-round. “A house is not a home without plants,” Miranda says. “I’m verging on an obsession with them. I talk to them. It’s a thrill seeing them grow and flower.”
Reproduction tulip chairs surround a rosewood table. Miranda had wheels installed on the table so she can easily move it out of the way when she feels like dancing.
When she feels like reading, she stretches out on the settee that her mom bought for her at an estate sale on Cape Cod. She had the Moravian star light with milk glass custom made through a Mexican company. On warmer days, the family can open the skylights with a special stick.
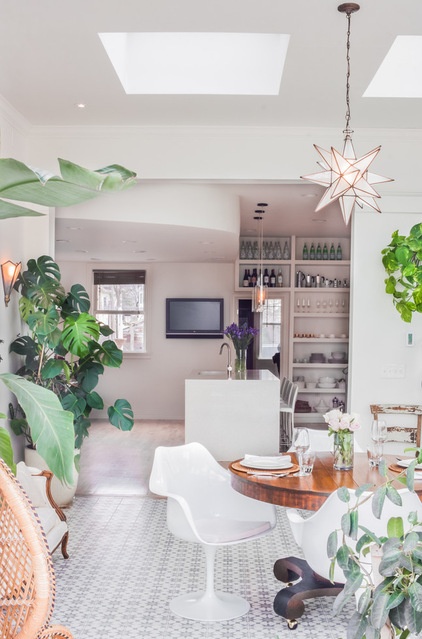
The conservatory opens directly to the kitchen, which the couple renovated a few years ago.
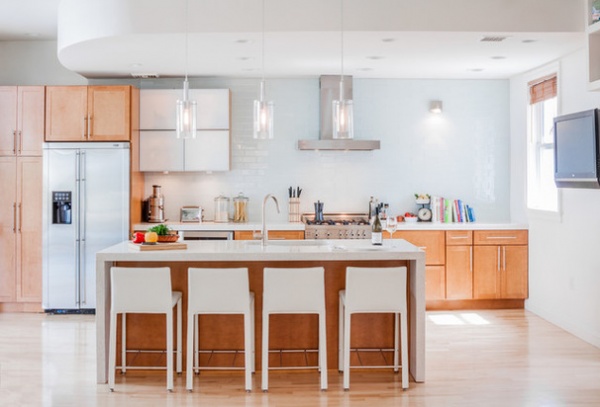
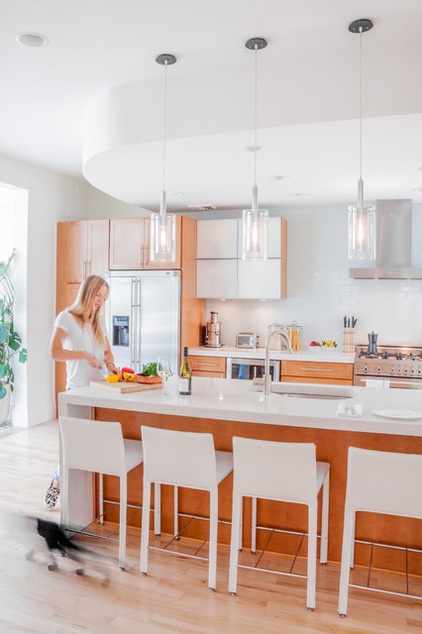
The home was once a Victorian carriage house, built in the late 1800s; Serret remodeled it in 2003 to make it a home. What’s now the kitchen used to be three horse stables with copper trays beneath them for collecting urine.
After Miranda moved in, she put her own touch on things, reformatting the cabinets from an L-shaped layout to just one wall for a more modern look, and swapping black granite counters for white quartz. Here, Miranda chops vegetables at the island countertop, which has waterfall edges on both ends.
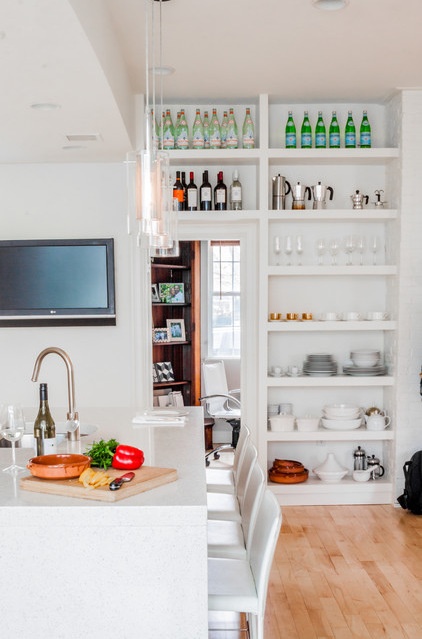
The couple recently added built-in shelves around the entry to the home office to help ground the high-ceilinged space. (The ceilings are unusually high to accommodate the horses that once occupied it.) She uses the shelves to display dishes, bottles and more. “I like to look at my coffeepots and plates,” she says. “I have a fetish for porcelain cups and plates. I use them all the time. They’re not just for show.”
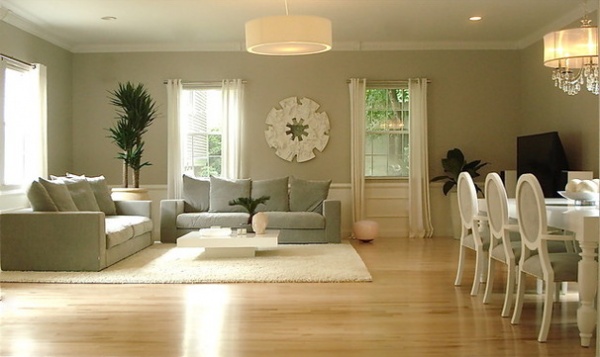
BEFORE: This image shows Miranda’s first redecoration of the space, during which she added gray walls and created a much sleeker, more modern look.
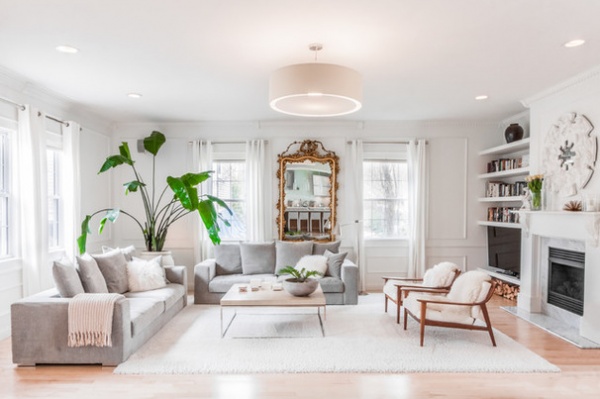
AFTER: Her latest decorating project brought more light and casualness to the home, inspired by the family’s stint in Spain. “This time I wanted it to feel more natural,” she says. “In Boston we get terrible long, cold winters. You get a little bit of cabin fever, so I wanted to have a lot of light and plants to combat the winter blues.”
She started by painting the entire house — walls, ceiling and trim — in Swiss Coffee by Benjamin Moore. “That hue has always been one of my favorite whites,” she says. “There’s a touch of green and yellow, so it feels more cozy and gives a clean, bright white studio look without being cold.” The all-over color accentuates the openness of the house and its high ceilings while de-emphasizing all the traditional moldings so things don’t look too busy.
While she kept the sofa from their previous updates — “If I didn’t have three cats, I would have changed it, but they destroy everything,” she says — they sold almost all of their furniture before moving to Barcelona and renting out their home for a year. They returned with new pieces. “There’s definitely a Mediterranean influence there,” Miranda says. She ordered a custom-size carpet from a local shop and had it finished on the edges to create a large area rug that now sits on the maple floors with a water-based finish. A large pivoting turntable once sat in the middle of this room, used to turn carriage cars around.
Drum pendant: CB2; coffee table: Mitchell Gold + Bob Williams; plant: bird-of-paradise; sofa: BoConcept
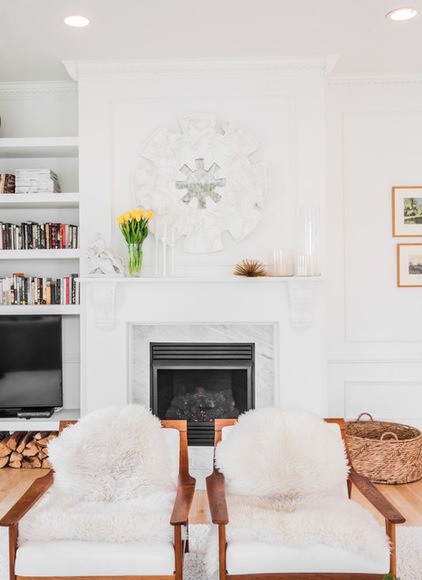
Miranda added the fireplace during the renovation. “The room was calling for it,” she says. “The room is so big and square and didn’t have anything to anchor it. I always felt it needed one right there.”
She wanted a mantel that looked like something you’d typically find on a London Edwardian fireplace, and used photos from Houzz to define what that would look like. Then Serret built it. “It reminds me of home,” she says.
An old ceiling medallion with the 12 signs of the zodiac hangs above the mantel. The couple found it in a pile of trash in the basement of a home they renovated together. They painted it the same color as the walls and put a piece of mirror inside.
Sheepskins soften the harshness of two midcentury modern chairs left behind by the previous tenant. “I like that 1970s bohemian, natural, Scandinavian look,” Miranda says.
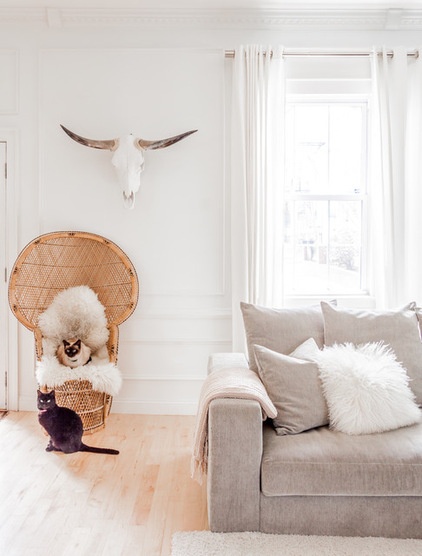
This peacock chair is one of Miranda’s favorite pieces in the house. Serret found it for her at a yard sale for $20. “They were considered kitsch in the 1960s and 1970s, and were extremely popular but not considered cool,” she says. “I think they’re cool now.”
Her cat, Rohan, sits on the chair while Tammy keeps watch. Miranda and Serret began feeding a few stray cats in their neighborhood, and they eventually “came into our home and took over,” she says. “Now the situation is, we’re living with them, not them with us.”
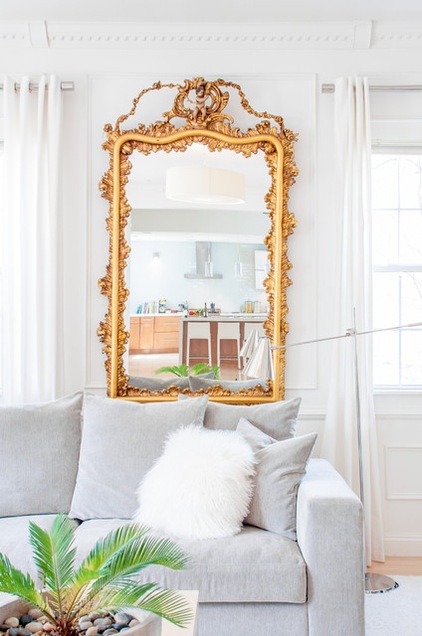
Miranda bought the Italian mirror at an antiques shop in Barcelona’s bohemian neighborhood, Gracia.
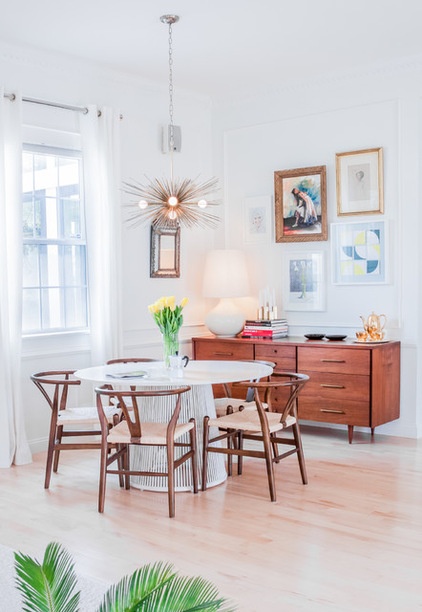
Reproduction wishbone chairs surround a midcentury-style table in a dining area just off the living room.
Table: CoCoMat; console: Jon Stewart; ballerina art: Bill Hoffmockel; lady portrait and vase artwork: David Hockney prints; abstract art: Ikea; lamp: Mitchell Gold + Bob Williams; chandelier: Zanadoo
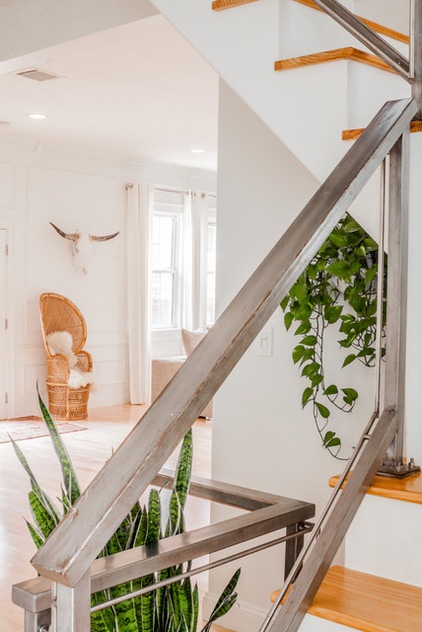
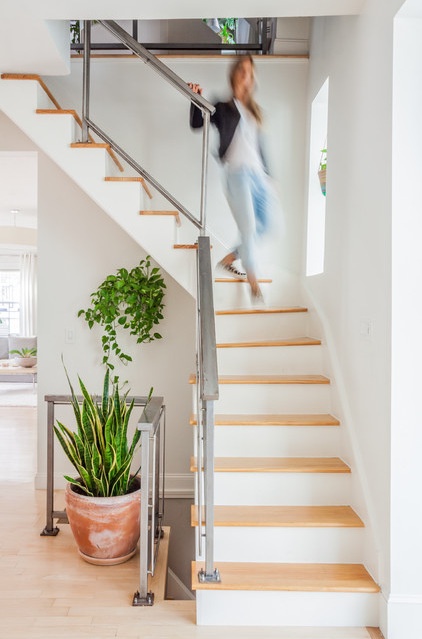
This narrow, crooked-ish staircase is original to the carriage house. Miranda and Serret added steel rails that can be removed easily to get large furniture pieces upstairs. “You unscrew the bolts, lift off the rails, and you can get a king-size bed up the stairs,” she says.
A type of philodendron that doesn’t require much light sits under the stairs. A snake plant fills a terra-cotta pot nearby. “They can live in virtual darkness,” Miranda says.
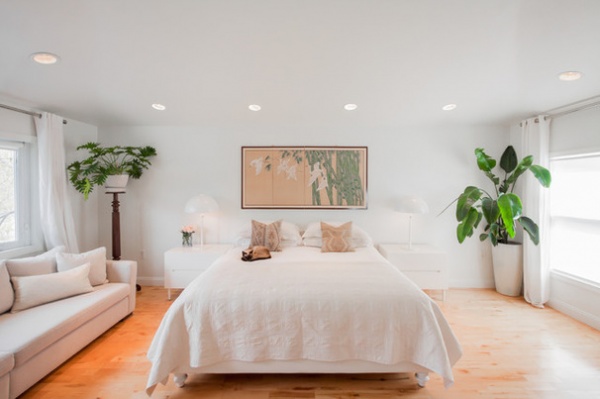
The master bedroom used to be a hay barn in the carriage house and therefore is huge, Miranda says. Its simple, fresh look is in line with the spirit of the rest of the home. “I always like the bedroom to be very simple and white — a nice, calm space, without tons of things going on,” she says. Siddharta, one of their three cats, nestles into her favorite spot.
The couple bought the 10-foot sofa in Barcelona. Miranda’s mother brought the two kilim pillows back from a trip to Turkey. The artwork is hand painted on silk.
Side tables and lamps: Ikea; bedding: The White Company
Browse more homes by style:
Small Homes | Apartments | Barn Homes | Colorful Homes | Contemporary Homes | Eclectic Homes | Farmhouses | Floating Homes | Guesthouses | Lofts | Midcentury Homes | Modern Homes | Ranch Homes | Townhouses | Traditional Homes | Transitional Homes | Vacation Homes | Homes Around the World












