Houzz Tour: Boathouse a Cozy Second Home for a Texas Couple
Before building their main home, builder Erin Wright and her husband got a taste of tiny-home living. They built this boathouse first and moved in during construction. They got cozy in the 298-square-foot (27.6-square-meter) space, which includes the bare essentials: one bedroom, a small kitchenette, a sitting area and a bathroom with a shower and an incinerating toilet. “The only thing it didn’t have was a washer-dryer, but if I’d really needed that, I’d have found a way,” the resourceful builder says.
The most important part of the house is the deck, which floats over the water and gives them plenty of room to hang out, grill and take off on their paddle boards. The couple loved life in the boathouse so much that they now consider it a camper, front porch, guesthouse and second home, just steps away from their main residence.
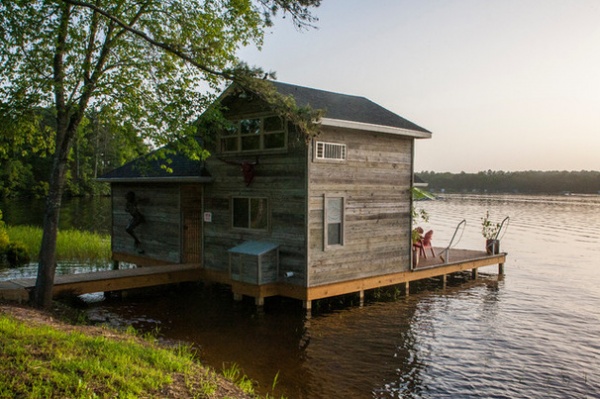
Boathouse at a Glance
Who lives here: This is a close-to-home getaway for a couple
Location: On Lake Hawkins in Texas
Size: 298 square feet (28 square meters); 1 bedroom, 1 bathroom
The couple enjoyed living tiny out on Lake Hawkins during construction of their main home.
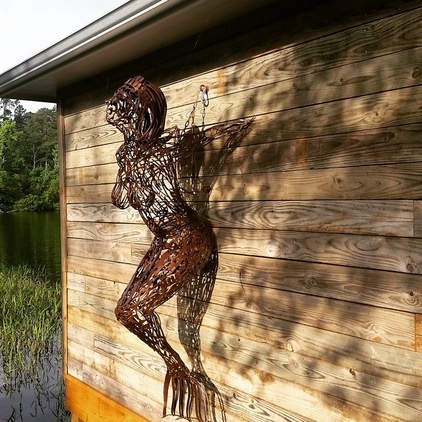
An mermaid welcomes guests next to the boathouse door. Wright had admired her hanging on a building in nearby Gladwater for many years and finally talked the owner into selling it to her. “When you look closely at her, there are hearts, crosses, sea turtles, numbers and all kinds of things built into her,” she says.
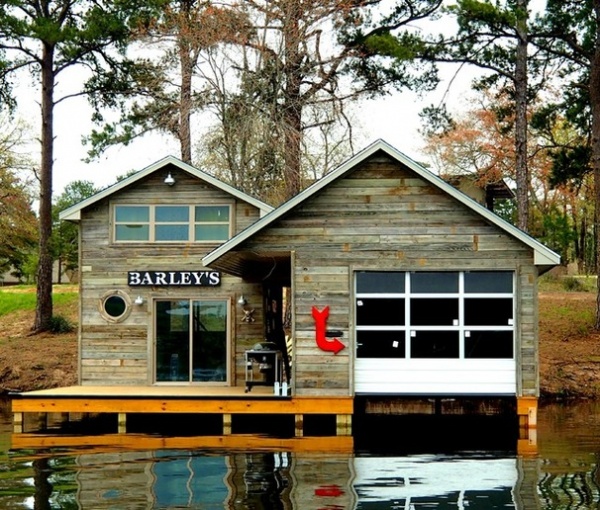
Even though the main house is complete, the couple still spend a lot of time here. “This is like our front porch. We spend a lot of time on the lake,” Wright says. “My husband wanted a camper, but I told him that the boathouse is our camper. We cook down here and spend the night down here, especially on holiday weekends.”
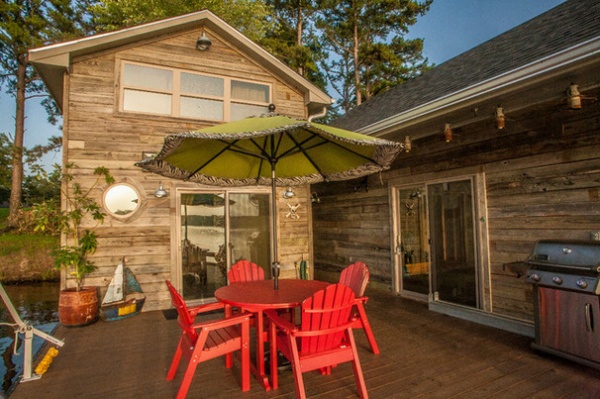
The porthole window offsets the windows and doors on the facade for a balanced composition, and nods to the water.
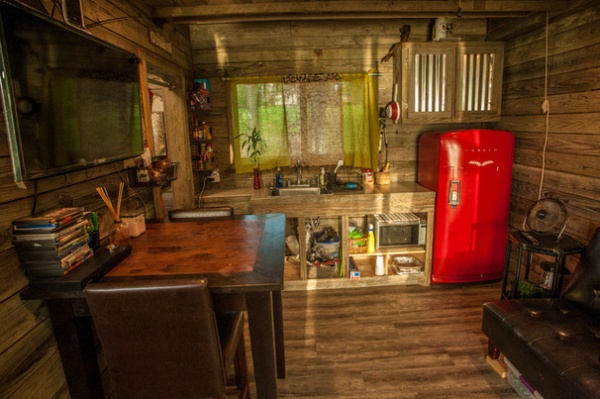
The living area combines a mini kitchen and a sitting area. The couple got by with a convection microwave, two stove burners and a grill when they lived here.
Just beyond the table is a small bathroom with a shower and an incinerating toilet.
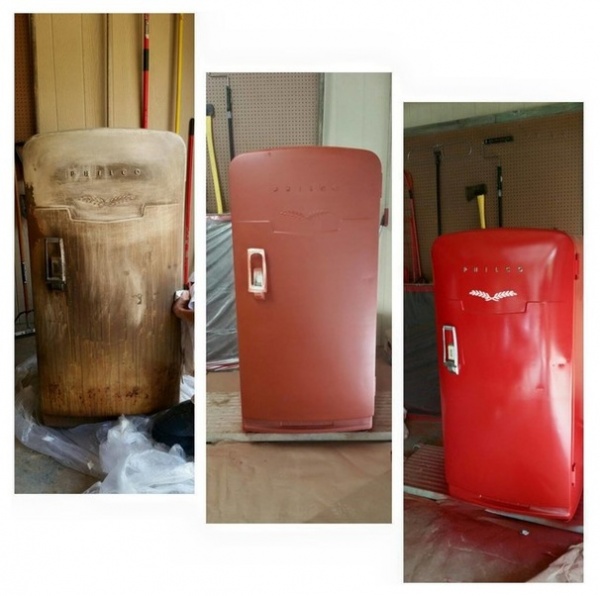
The refrigerator is a vintage Philco the couple tracked down via Craigslist. “It was a mess, all covered in burn marks and nicotine stains,” Wright says. They fixed it up and had it painted their signature color. Here are the “before,” “during” and “after” shots.
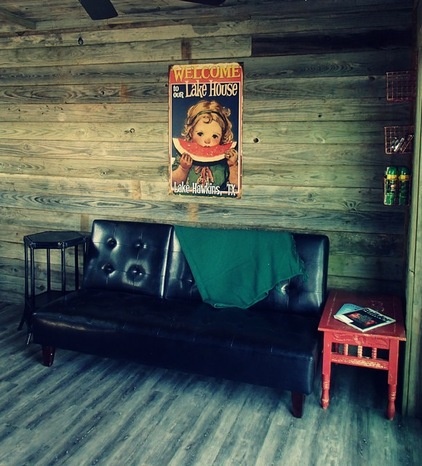
The wood lining the walls inside is the same fence wood they used throughout the main house.
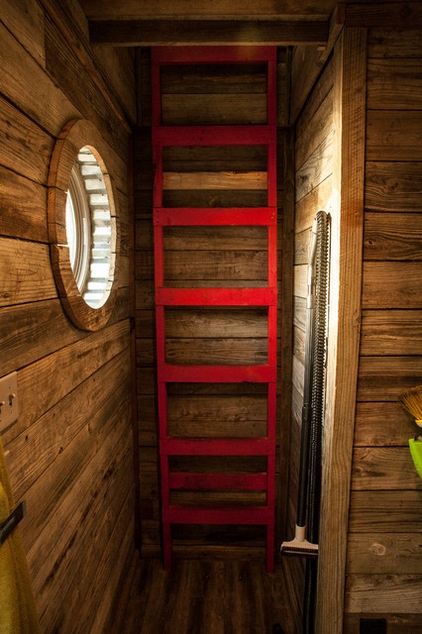
This ladder leads to the bedroom.
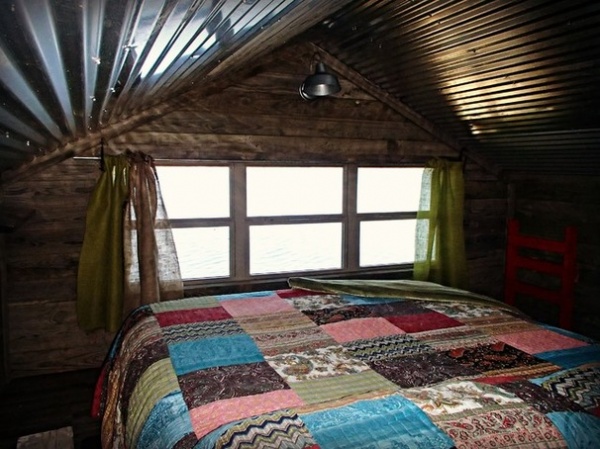
The cozy bedroom fits a California king-size bed and has great views out to the lake. The ceiling is galvanized tin.
It will be interesting to see how long this property holds Wright’s attention until she gets itchy to try new things and starts over again. We can’t wait to see what she comes up with next!
Quilt: Amazon
Browse more homes by style:
Small Homes | Apartments | Barn Homes | Colorful Homes | Contemporary Homes | Eclectic Homes | Farmhouses | Floating Homes | Guesthouses | Lofts | Midcentury Homes | Modern Homes | Ranch Homes | Townhouses | Traditional Homes | Transitional Homes | Vacation Homes | Homes Around the World












