My Houzz: Modern Finishes in a Downtown Louisville Condo
http://decor-ideas.org 07/11/2015 20:13 Decor Ideas
John Yates describes the condo he bought in the Waterfront Park Place building in Louisville, Kentucky, as “one big, open space with no walls and exposed concrete.” He and his now-wife, Vanessa, a window coverings designer, put their design skills together to turn the empty space into a two-bedroom home. Today the once-barren space is a family home that boasts custom murals, Murphy beds and modern lighting.
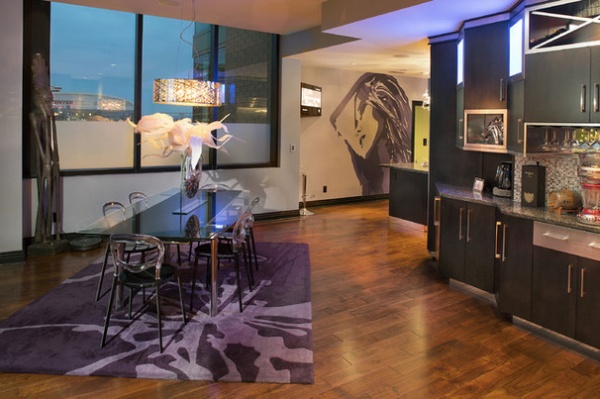
Houzz at a Glance
Who lives here: John and Vanessa Yates and his sons, Davis, 9, and Cooper, 6, who live here part-time
Location: Waterfront Park, downtown Louisville, Kentucky
Size: 1,585 square feet (147 square meters); 2 bedrooms, 2 bathrooms
Year built: 2010
John painted the mural in the kitchen in shades of purple to complement the rug in the dining area. “I’m not afraid to use color,” he says.
In addition to being bold with color, John served as project manager for the renovations. He has since become a licensed general contractor for Encore Homes and Epic Contracting.
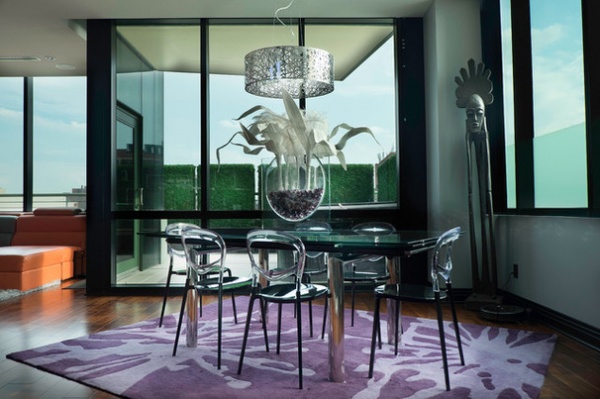
The views of the city are stunning throughout the condo. At first, John kept the windows bare to maximize the views and complement his modern aesthetic, but he quickly realized that things heated up in the summer. “I would keep the air conditioning set on 65 degrees, but it was still uncomfortably hot,” he says. He knew he needed some sort of shading but didn’t want to lose the light. Vanessa, a designer at Draped in Style, chose motorized light-filtering blinds that block heat and UV rays.
Blinds: Skyline, Hunter-Douglas; table: Contemporary Galleries
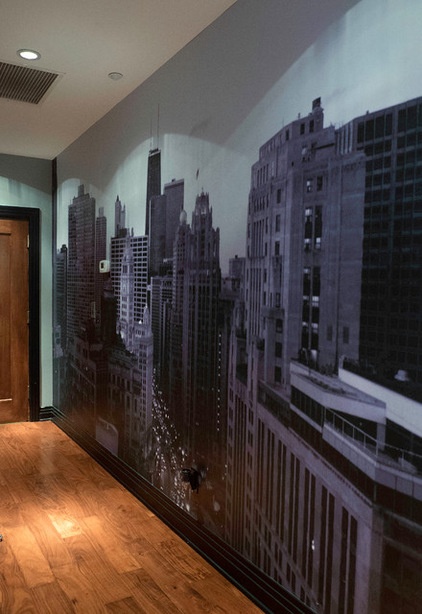
John and Vanessa were married in 2014. This Chicago skyline mural in the entry hall was made from personal photos the couple took from their suite on the 22nd floor of the Hard Rock Hotel during a trip.
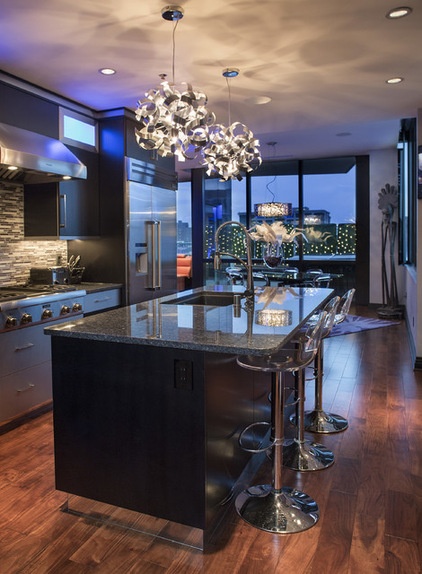
The entrance hall leads into the kitchen area, with stainless appliances and a large island with ample seating for entertaining. The mirrored baseboards give the illusion of floating cabinets.
Stools: Contemporary Galleries; pendant lights: Brecher’s Lighting
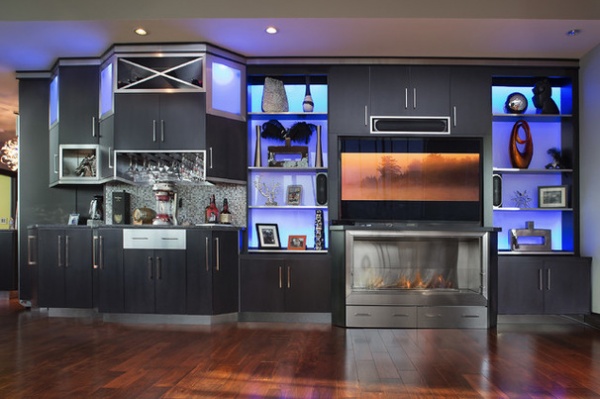
The cabinetry was custom designed by Toby Bourke of PT Bourke’s Woodworks. “I told him I wanted something unique and different and just let him go,” John says. “He actually came up with the idea of the mirrored baseboards.”
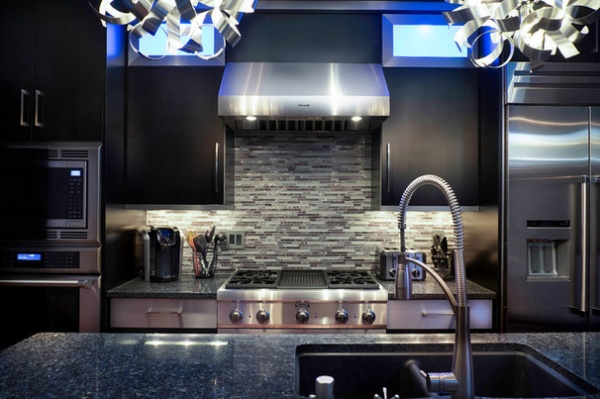
A glass and stainless backsplash complements the iridescent glints of the blue Pearl Royale granite countertops.
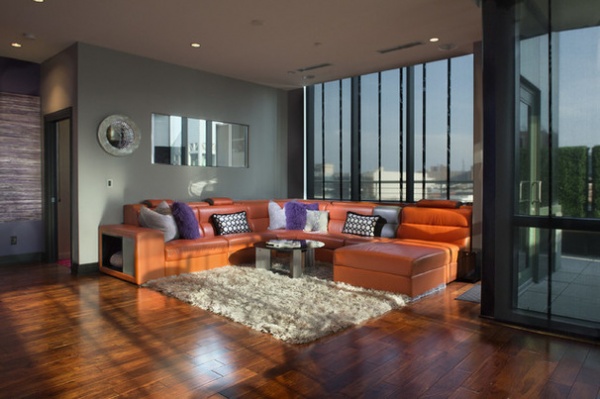
The living room area has a custom-made orange leather sectional that perfectly fits the space.
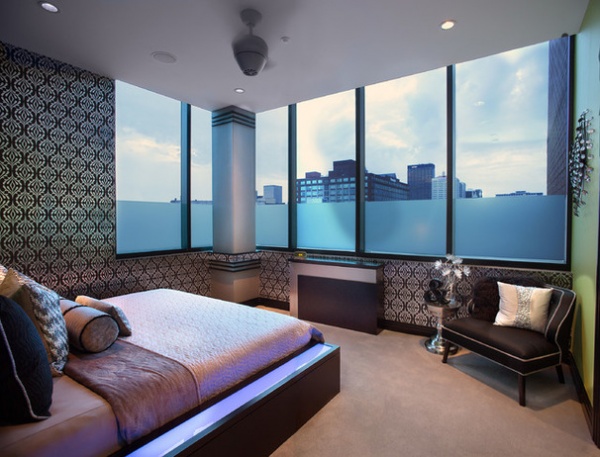
The master bedroom features a graphic metallic wallpaper and a lighted platform bed designed by Bourke. Partially frosted windows add more privacy to the master bedroom without sacrificing the downtown Louisville view.
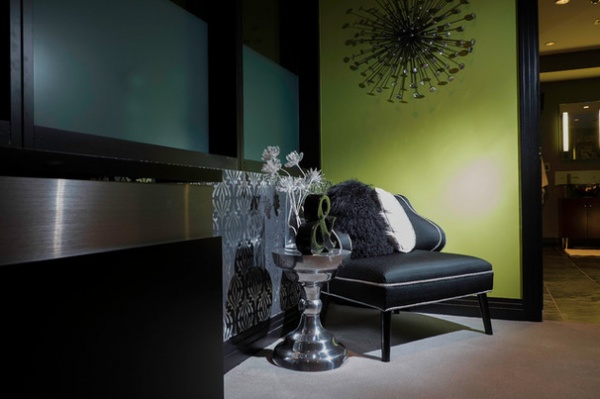
The television in the bedroom is housed inside a motorized console with stainless trim, also designed by Bourke, so it can be hidden when not in use.
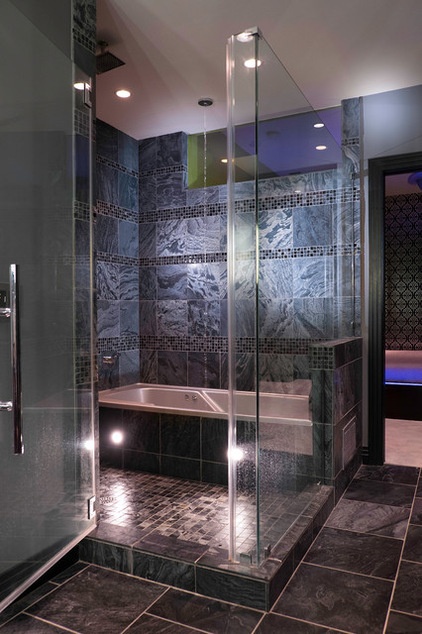
Two walls of glass enclose the master bath and shower. The tub is filled from a faucet in the ceiling, and pool lighting on the base of the tub provides ambient light.
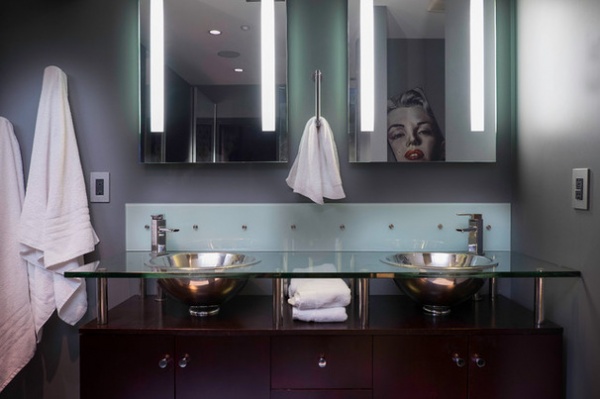
Modern lighted mirrors teamed with a glass vanity and stainless sinks give the master bath a hotel-like feel.
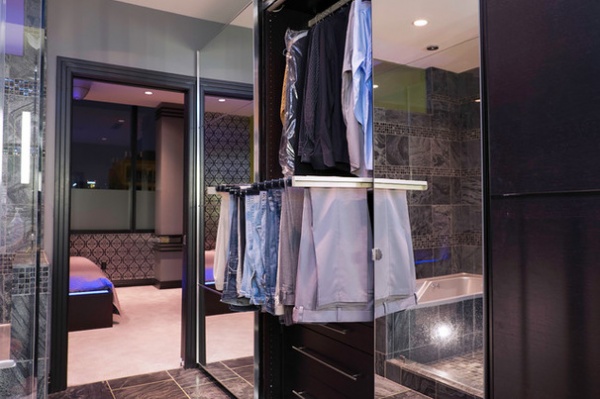
John and Vanessa utilized every inch of space in their condo. What was once dead space between units was converted into additional walk-in closet space that is hidden behind mirrored walls in the master bathroom.
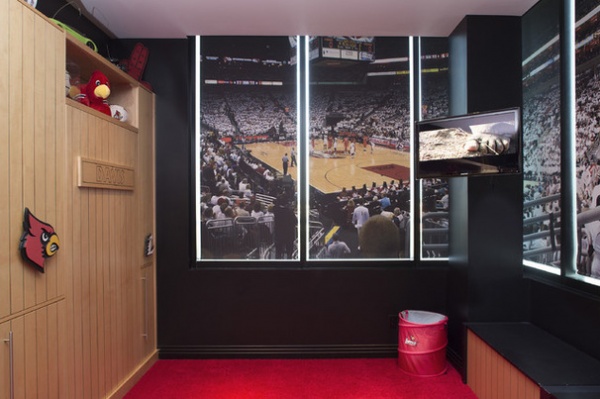
Vanessa designed the custom blinds for the boys’ Louisville Cardinals-themed room. “We have a friend with season tickets to the Yum Center. We had him take a series of photos from his seats, and I had them printed on the blinds,” she says.
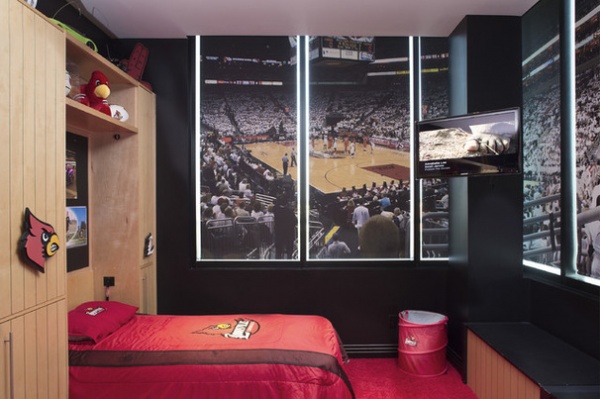
To allow space for playing and sleeping, John had Bourke fabricate custom Murphy beds for the boys’ room. Two built-in toy chests opposite the beds corral toys and provide bench seating.
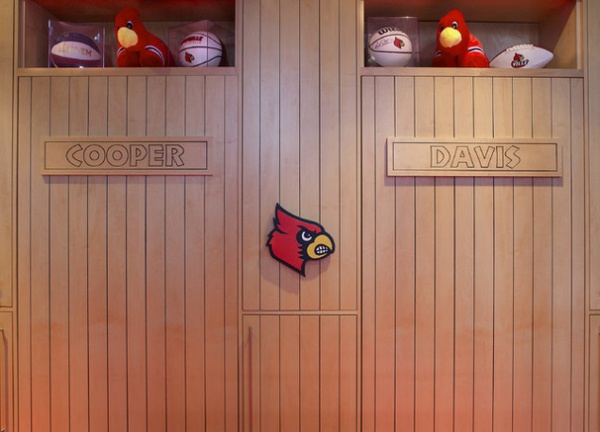
“The boys were really excited when they saw their room,” John says. “When the beds are up, they hang a hoop on the cabinet door and are usually playing Nerf basketball in here.”
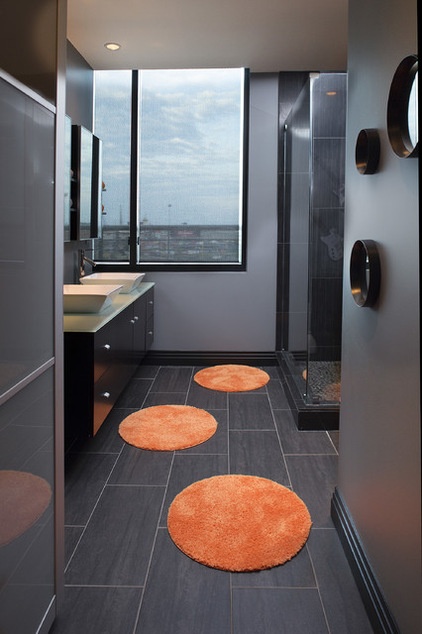
A fun pop of orange contrasts with the cool grays that continue in the boys’ bathroom.
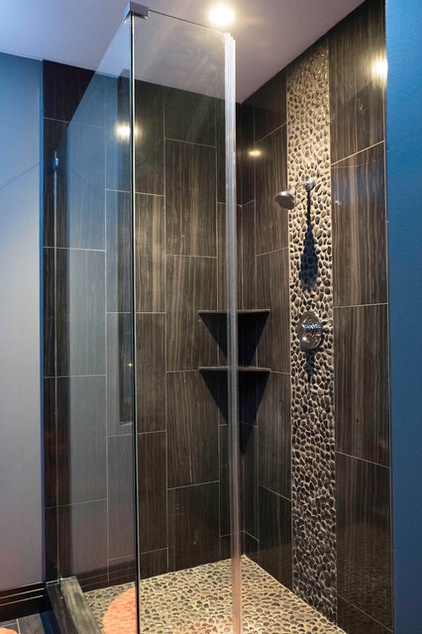
A strip of river rock adds a note of natural texture.
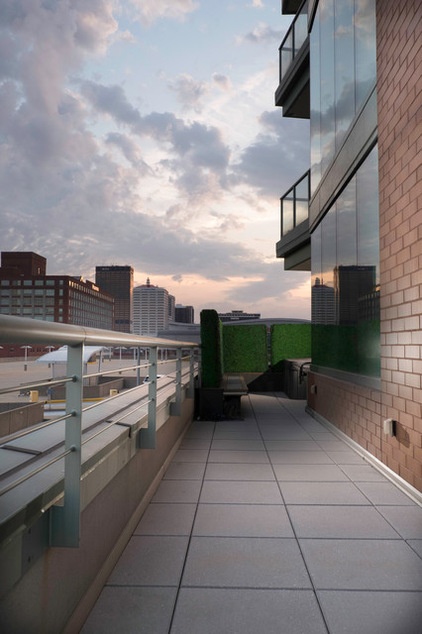
An L-shaped patio opens up to a private seating area complete with a hot tub.
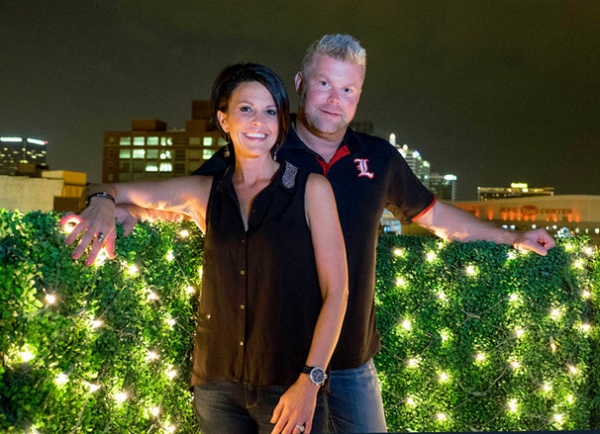
John, seen here with Vanessa, built faux-boxwood panels to surround the hot tub for privacy. “I originally had live shrubs with an automatic watering system around the benches. The heat from the windows in the summer is so intense, they were continually getting scorched and dying,” he says. John, a graduate of the University of Louisville, is glad to be living downtown, enjoying city views at night from their patio.
My Houzz is a series in which we visit and photograph creative, personality-filled homes and the people who inhabit them. Share your home with us and see more projects.
Browse more homes by style:
Small Homes | Apartments | Barn Homes | Colorful Homes | Contemporary Homes | Eclectic Homes | Farmhouses | Floating Homes | Guesthouses | Lofts | Midcentury Homes | Modern Homes | Ranch Homes | Townhouses | Traditional Homes | Transitional Homes | Vacation Homes | Homes Around the World
Related Articles Recommended












