Houzz Tour: Modern Meets Rustic on a Lake in Texas
http://decor-ideas.org 07/11/2015 01:13 Decor Ideas
“Because I’m a builder, and that’s what I do,” Erin Wright says, explaining why she left her last very personal customized home to build this one. Starting from scratch again gave her a chance to play with new building ideas and customize everything for the way she and her husband like to live. For instance, as the most popular hosts among their friends, they built in bunks for frequent overnight guests, set the property up for extensive outdoor living and now treat their adjacent boathouse like a vacation home. The result is a beautiful mix of modern engineering and rustic lake living.
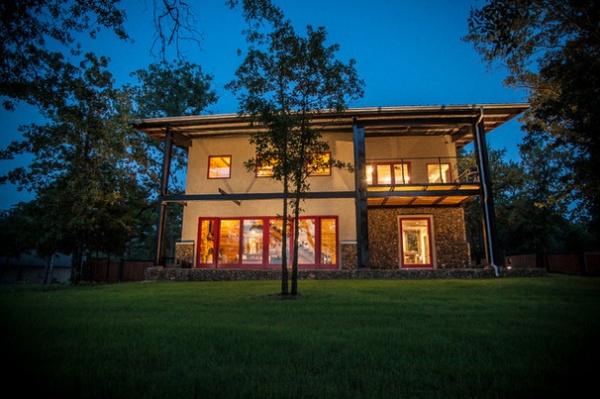
Houzz at a Glance
Who lives here: Builder Erin Wright, her husband and their dogs, Barley and Whalen
Location: On Lake Hawkins in Texas
Size: 2,394 square feet (222.5 square meters); 3 bedrooms plus bunk room, 3½ baths
The steel frame shows off the home’s modern structure, while a mix of interesting materials and red accents gives it character.
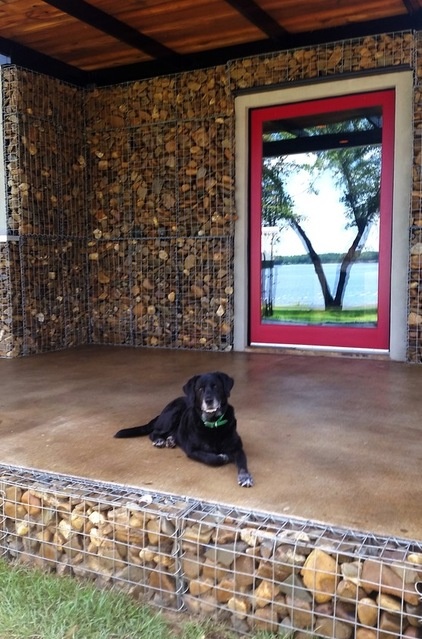
Wright had admired gabion walls on Houzz and wanted to incorporate the look on her home’s facade. She purchased the landscape river rocks in Broken Bow, Oklahoma, about two hours away. She hosed them down and used a concrete sealer to keep the colors the rocks would have underwater in the river.
The porch on which dog Barley lays is concrete. Wright used a mix of sealers left over from other jobs, including in walnut and black, for the coloring. The floor has a Chem-Coat acid stain. To keep out moisture between the gabions and the house, she used a system of Zip panels with moisture barriers and added IceGard behind the cages of rocks.
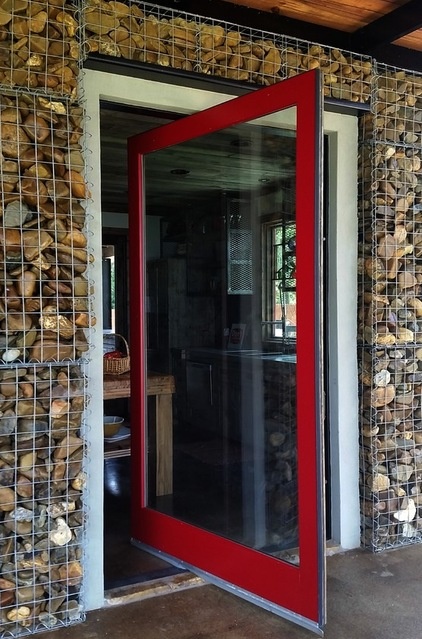
The pivoting front door makes a big design statement and shows off a Coca-Cola red seen throughout the home. “I asked Pella to make the biggest door they could sell me, then put it on the pivot hinge myself,” Wright says. The front door is 5 by 8 feet.
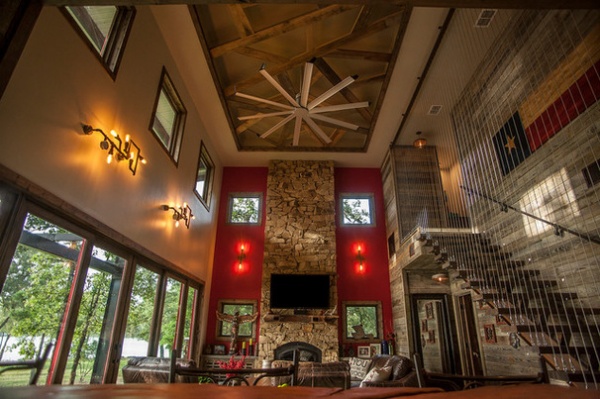
The two-story main living space has vast views of the lake, thanks to more Pella doors that span 22 feet. They slide to create an 8-foot opening and come with track screens to keep the birds and bugs out. The dry-stacked-stone chimney brings an outdoor element inside and plays off the gabion walls on the facade. It is the couple’s main source of heat, thanks to a Fireplace Xtrordinaire insert. It is wood burning and keeps the heat going for up to 12 hours. She created the ceiling treatment from cypress wood, then backed the pieces with LED lights for a wonderful glow at night.
Ceiling fan: Big Ass Fans; ceiling, stair treads and island: Sanvig Sawmill
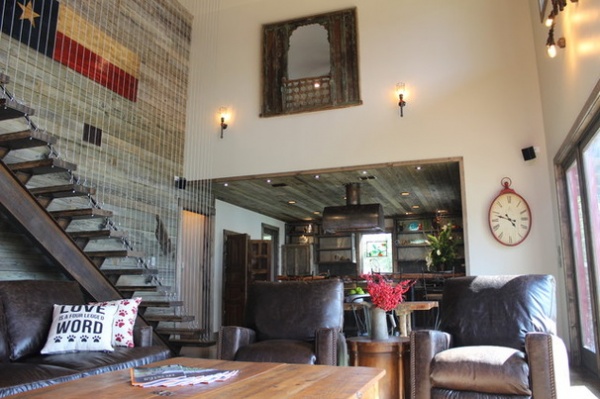
The staircase treads are repurposed train car flooring and are bolted to a center I-beam. The steel cables are for safety. The accent wood wall is fence wood punctuated by a Texas flag painting.
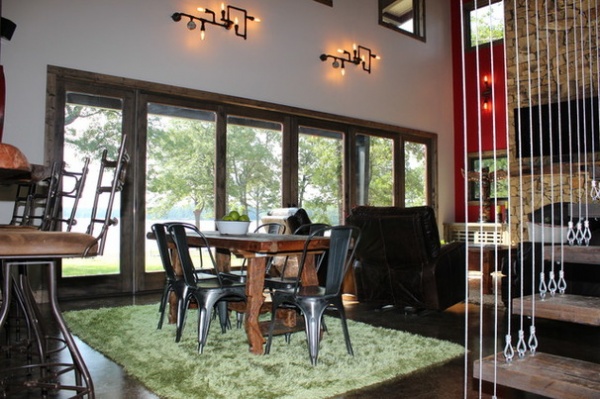
Wright used a combination of pipe lights she made and ready-made ones. “We were going to make them all ourselves, but then we ran out of time,” she says. The builder is happy that the vintage-looking bulbs are now available as LEDs and don’t get hot.
The trim is a combination of White Russian pine and barn wood. She used Sherwin-Williams’ Weathered Teak stain to make it all match. The dining table is made of mesquite from Mexico.
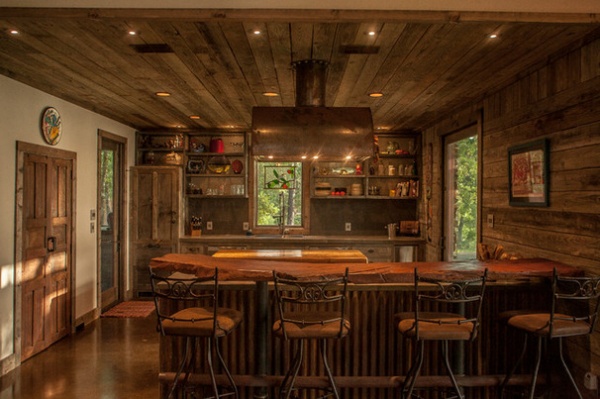
The kitchen has a combination of fence and barn wood on the walls and ceiling, a large piece of mesquite from Mexico for the floating bar top and spruce for the cabinets. The pantry doors, left, are mesquite as well. Wright’s carpenter specializes in finding reclaimed wood in Mexico, and crafted many things in the house from his finds.
The vent hood insert is by Bertazzoni. Wright fashioned a surround from steel, then had it treated to give it a rustic patina. The material around the bar is Cor-Ten steel.
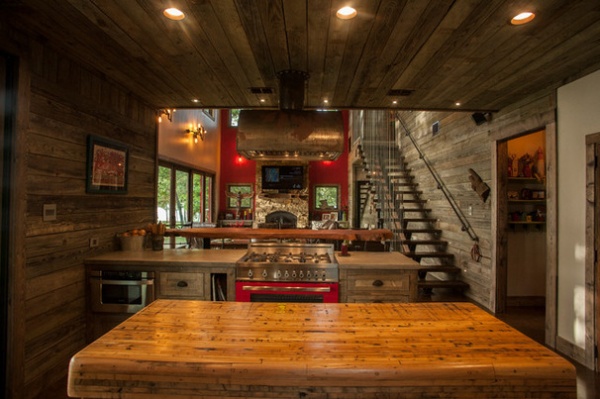
The main counters are poured-in-place concrete. Like the stair treads, the island top is fashioned from train car flooring. Coca-Cola red is a signature color that Wright loves to use inside and outside her home; the range ties the kitchen to the fireplace wall.
Range: Bertazzoni
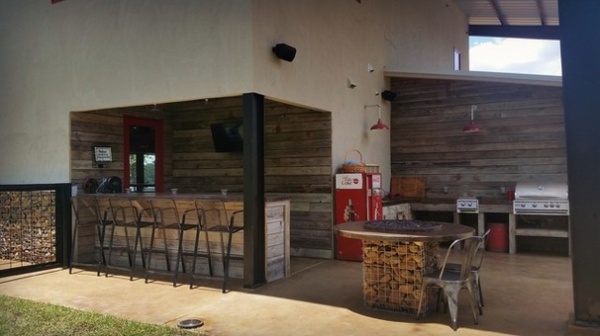
Just off the kitchen is this outdoor bar, kitchen and lounge area. It has a TV behind the bar, speakers, a grill, two stove burners, a sink and a vintage Coca-Cola machine.
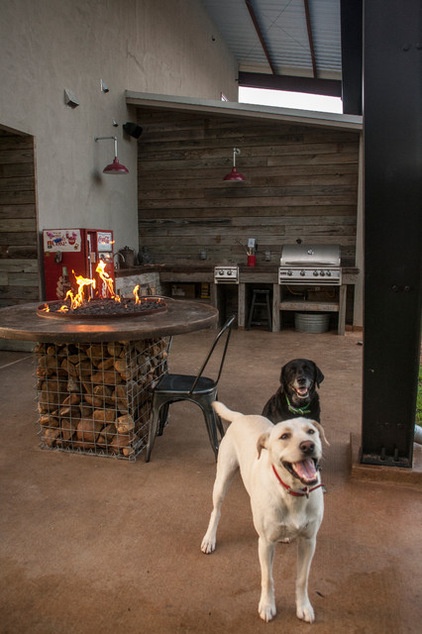
Wright created a fire pit table from a large gabion, a concrete top and a gas burner.
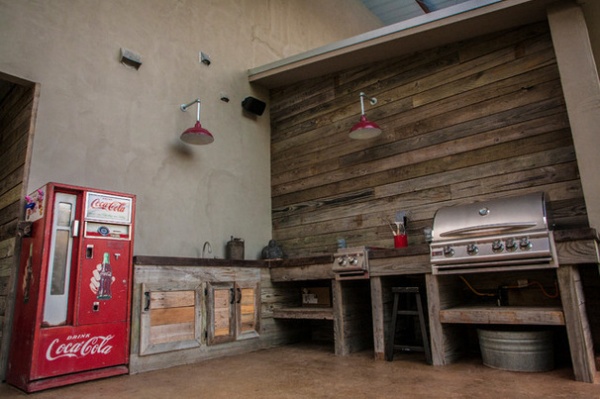
Red barn lights play off the vintage Coca-Cola machine. The wood is fence wood.
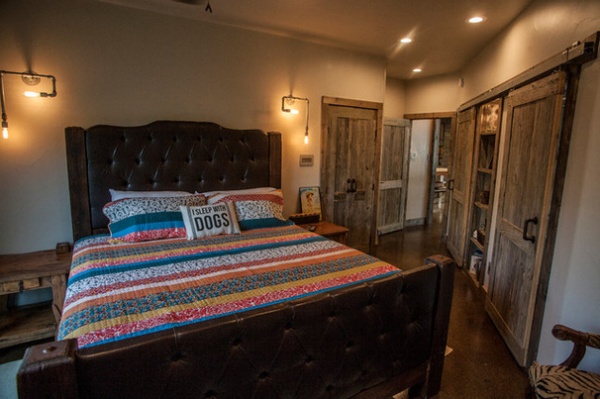
Wright incorporated a downstairs master suite complete with washer-dryer because as a builder, she knows it will help resale value when she’s ready for her next project. She and her husband made the pipe lights. The double doors to the right of the bed conceal the stacked washer-dryer.
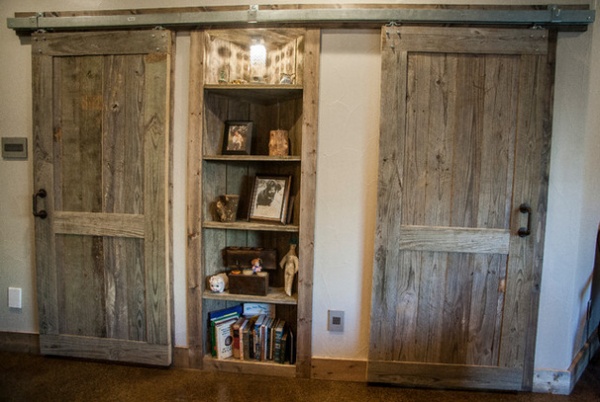
Her carpenter crafted the sliding barn doors. One leads to the bathroom, the other to the closet.
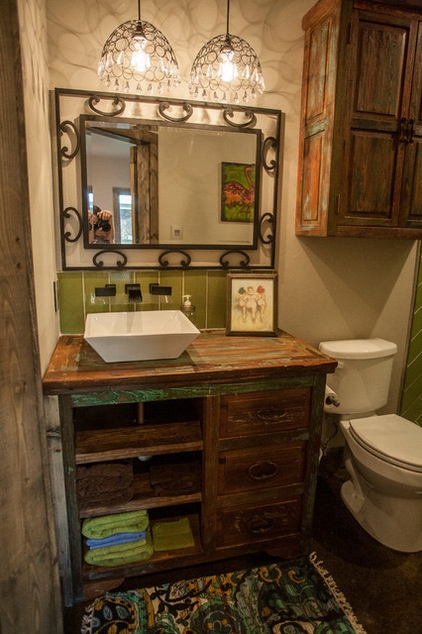
He also fashioned the vanity and cabinets in the master bathroom to her specifications from reclaimed wood he found in Mexico.
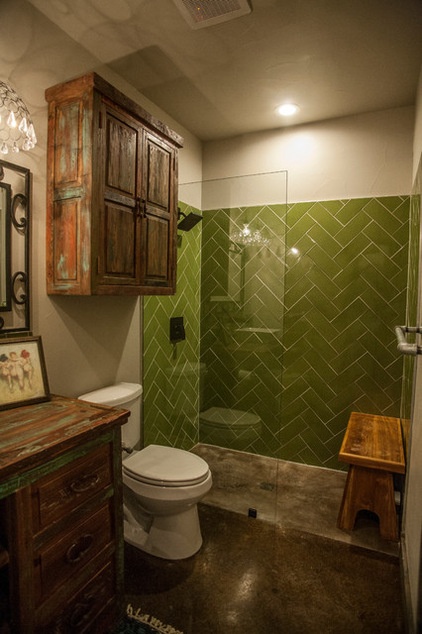
The clear glass allows a view through to the shower, which makes the room feel more open and larger. The floors are stained concrete.
Tile: Walker-Zanger
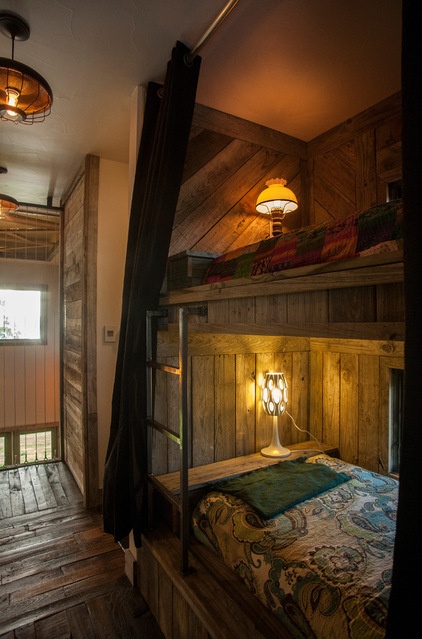
Upstairs, a bunk room is open to the hallway. “We spend all of our time outdoors here, so my friends who stay really just need a place to sleep,” Wright says.
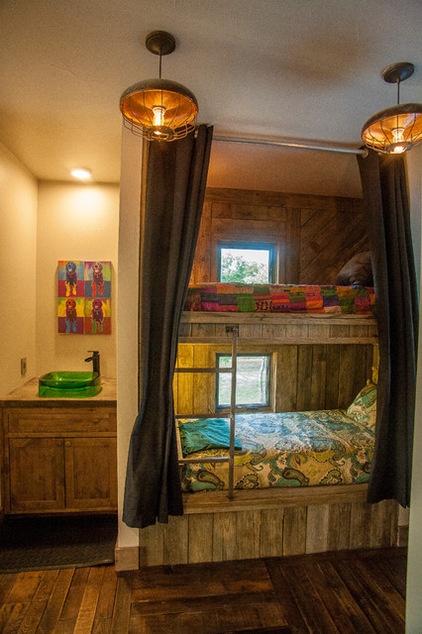
The sink serves Wright and her husband well in the morning. A refrigerator and a coffee station are across from the sink, so they can get their morning beverages without having to go downstairs.
A door leads from their bedroom into the bunk room. The Warhol-esque portrait is of Barley.
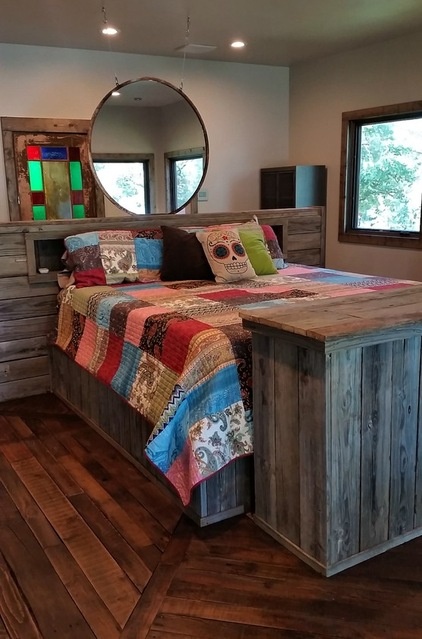
The master bedroom continues the cozy rustic feeling with a custom weathered wood bed. Wright’s stepfather found a rusted outdoor tabletop on a junk pile and knew just who to give it to. Wright had been using it as a way to cover her fire pit for a few years. “When I needed a mirror, I looked at it and said, ‘This will do,’” she says. Now the piece serves as a two-sided mirror frame.
Quilt: Amazon
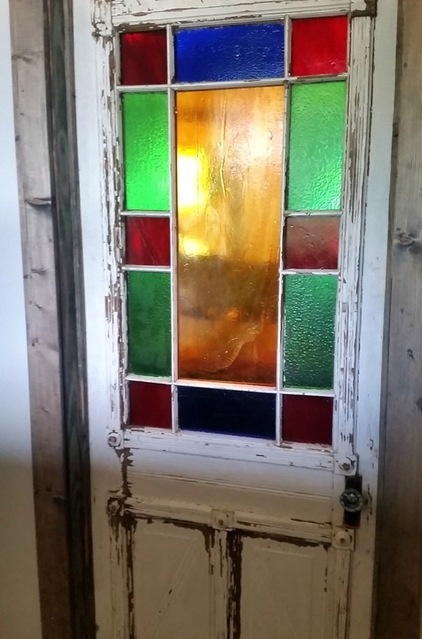
The reclaimed stained glass door you may have spied in the previous photo leads to the water closet.
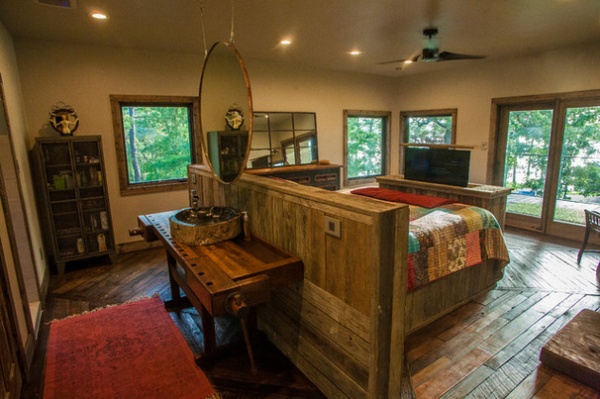
An antique Christiansen Co. workbench serves as a dressing table. The sink is petrified wood. The TV can be lowered into the footboard to keep the views to the lake clear.
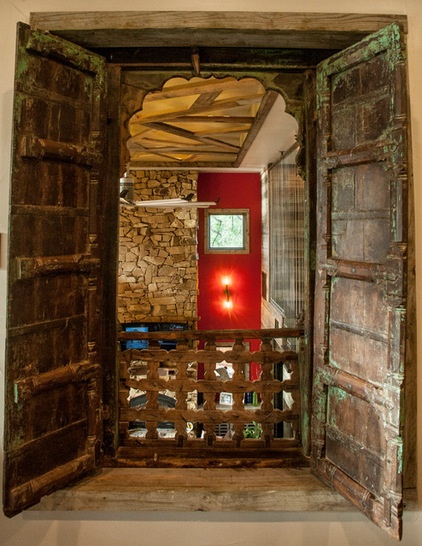
These hand-forged metal doors and balcony railing are all one piece. The piece is antique architectural salvage from Italy, sourced from a local importer. “This way we can check out what’s going on down in the living room from our bedroom,” Wright says.
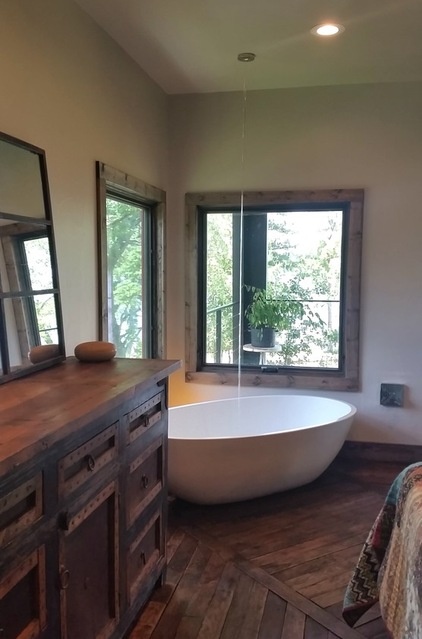
A freestanding tub in the corner of the bedroom enjoys great views.
Bathtub: Tyrrell & Laing
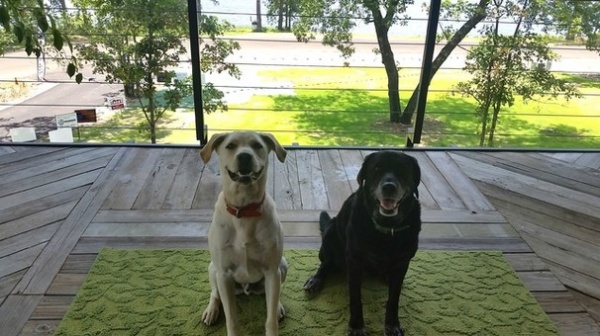
Whalen, left, and Barley enjoy the balcony that’s right off the master bedroom (you can see this balcony from the outside in the first photo). Wright has had Barley for a long time, while Whalen is a recent addition. She rescued him from a jobsite, where he was trying to lick a water main out of thirst.
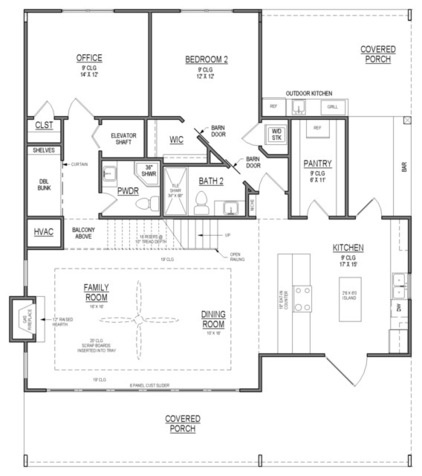
Here are the plans to give you a clear idea of the layout. As you can see on the left, there is another bunk room here on the first floor.
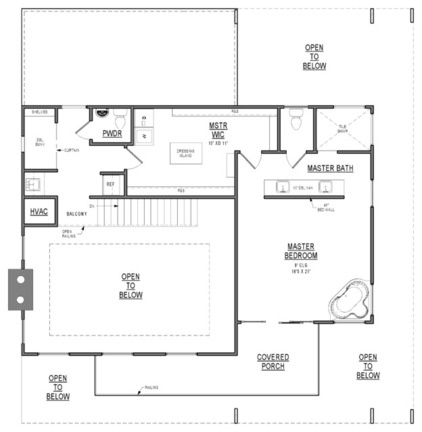
Stay tuned for a tour of the boathouse where Wright and her husband stayed during construction.
Browse more homes by style:
Small Homes | Apartments | Barn Homes | Colorful Homes | Contemporary Homes | Eclectic Homes | Farmhouses | Floating Homes | Guesthouses | Lofts | Midcentury Homes | Modern Homes | Ranch Homes | Townhouses | Traditional Homes | Transitional Homes | Vacation Homes | Homes Around the World
Related Articles Recommended












