My Houzz: Casual Comfort on the Coast
http://decor-ideas.org 07/10/2015 23:13 Decor Ideas
“It was all completely beige. Beige walls, beige carpet, and the cupboards were brown,” says Kirsten Hansen of her family’s 1980s tract home in Long Beach, California. “But I remember walking upstairs and seeing the view of the water, and that was it.” She and her husband, Matthew, have renovated their home to make it light and airy with a beachy, casual style, and it’s filled with coastal accents and personal touches.
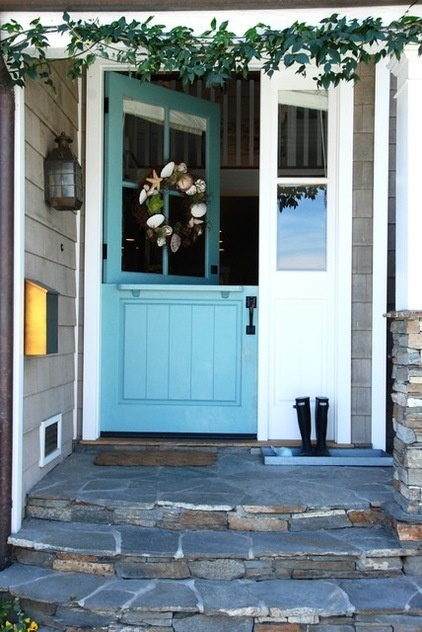
Houzz at a Glance
Who lives here: Kirsten and Matthew Hansen; their kids, Tatum, Noah and Savannah; and their dog, Keeper
Location: Long Beach, California
Size: 2,000 square feet (186 square meters); 4 bedrooms, 3 bathrooms
Year built: 1982
A wreath made of succulents, driftwood and shells graces a Dutch door designed by builder Doug Martin and painted a cheery blue. It’s designed to welcome friends, family and sea breezes.
If Kirsten had to describe her decorating style, “well lived-in” would be the phrase she would use. “Nothing pristine — I just want it to be a comfortable family home with lots of light. Light is super important to me,” she says. “It’s also beachy, coastal and all about family.”
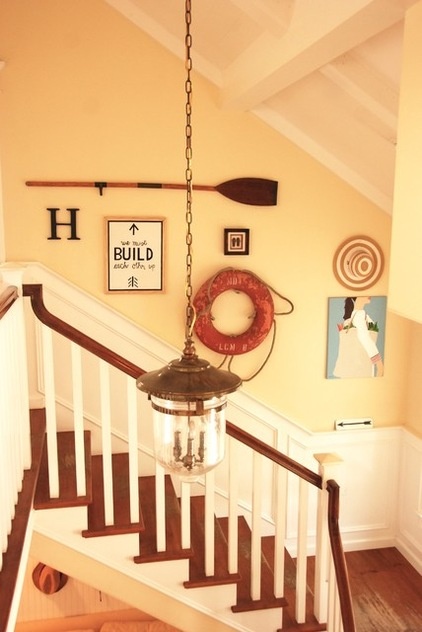
The wall by the entryway stairs that lead to the main living area on the second floor showcases beachcomber finds and artwork by Kirsten and her daughter. “Savannah made me the piece that says ‘Build each other up’ as a Christmas present, and her boyfriend made the frame,” she says.
Pendant: McNally Lighting
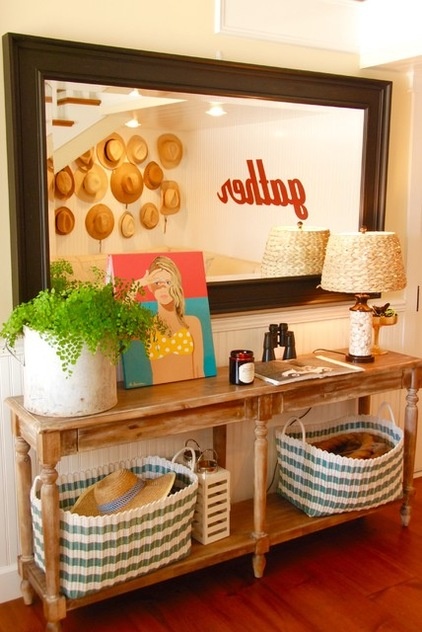
Two large baskets beneath the entry table organize sun hats and other essentials, while a potted maidenhair fern thrives in a galvanized metal container on the top. Kirsten’s artwork and a pair of binoculars for spying seabirds also help set the tone of active, beach-loving style.
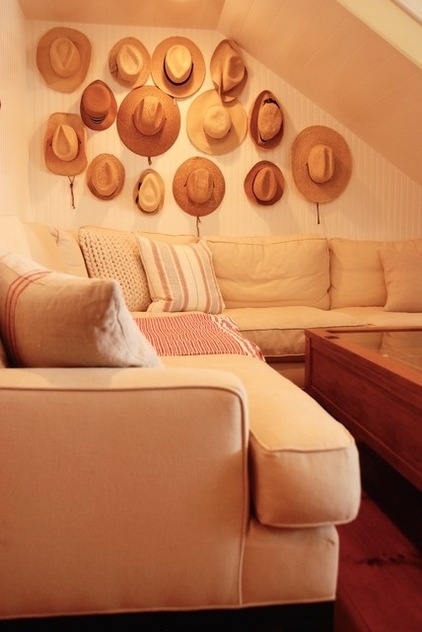
Kirsten also created a clever and cozy seating area in the alcove beneath the stairway. The hats on the wall are not just for decoration. “I’ve collected them over the years, and we’ll pretty much just grab one and wear it for the day,” she says.
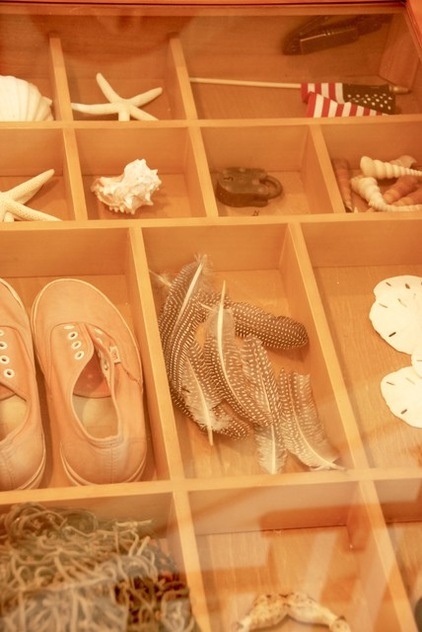
A special touch in the area is a shadow box-style coffee table that contains family memorabilia and treasures found on walks along the beach.
“I wanted the house to feel warm and welcoming,” Kirsten says. “I think what’s hard about doing that is it is something that has to happen over time. Not everything can be collected in one fell swoop.”
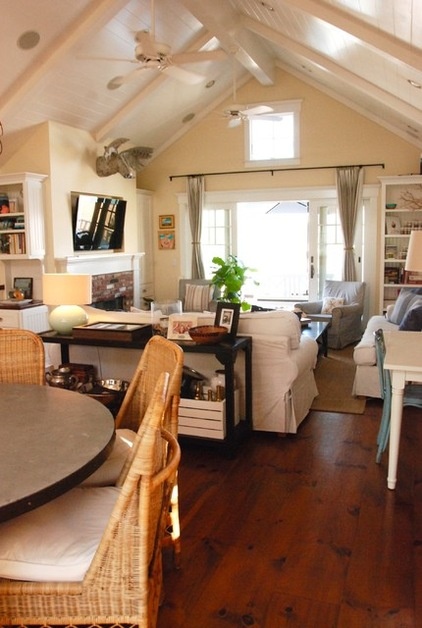
Upstairs, the main living area was renovated in 2010 to create an open floor plan that includes the living room, dining room and kitchen. Kirsten says it’s one of her favorite aspects of the home.
“Before we remodeled, there was a little half bath at the top of the stairs, then you would turn left and there was a little doorway into the kitchen, and it was all very closed off,” she says.
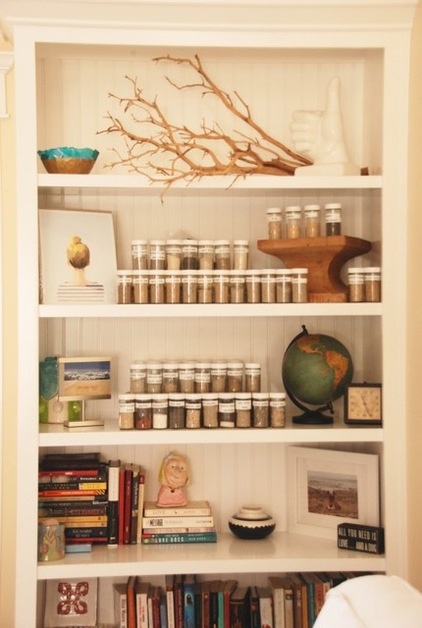
A built-in bookshelf is home to some of the family’s favorite things: small vials of sand collected on beaches they’ve visited, children’s artwork, photographs and the family’s beloved ceramic thumbs-up sculpture.
As Kirsten describes it, it’s a family tradition that if someone has done something noteworthy, the sculpture will be placed at his or her place setting at dinner. It’s a way to celebrate wins big and small. Kirsten says they gave away their first thumbs-up sculpture to a friend, but she scored a second one at HomeGoods.
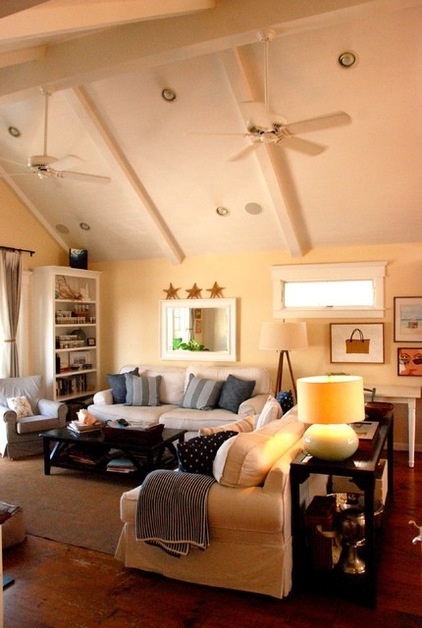
Kirsten chose Benjamin Moore’s Hepplewhite Ivory paint for all the interior walls. “It’s a yellow color my mom always had in her house,” she says. “It’s warm, it looks good with white, and it kind of goes with a beachy feel — but I picked it for its warmth.” Slipcovered furniture throughout the space also contributes to the casual cottage vibe.
Twin armchairs slipcovered in classic ticking stripe fabric sit in front of sliding doors that open to a deck overlooking the water. The tiebacks on the drapes are rope.
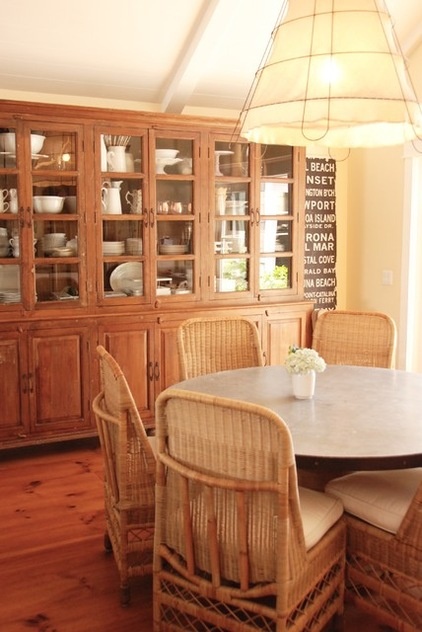
In the open-plan living space, the dining table, a zinc-topped design with a wooden base, and the large wall cabinet are from RJ Imports in San Juan Capistrano, California, although Kirsten got the cabinet from a previous owner rather than from the store itself. “My contractor told me he had a cabinet in his house he thought would be perfect for this room,” Kirsten says. “He let me come to his house and look at it. They had to bring it in with a crane. It was crazy!”
Now the cabinet holds white stoneware and a collection of pottery and dishes.
Light fixture: Rolling Greens
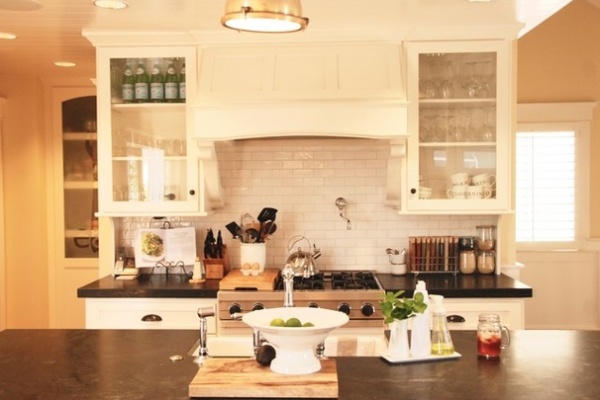
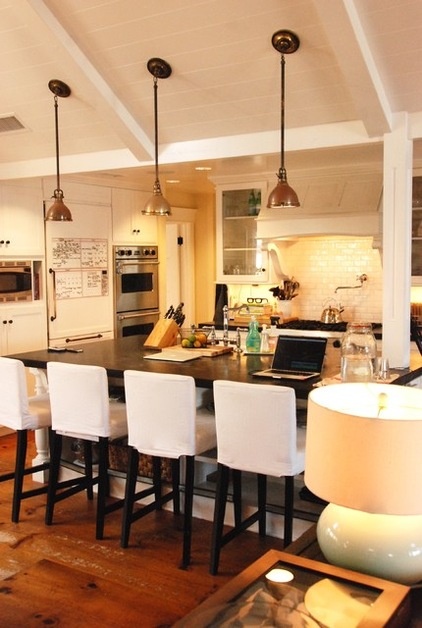
The expanded kitchen is one of Kirsten’s favorite parts of the renovations. “I love that the kids can sit at the counter and do their homework while I cook and that we’re all together,” Kirsten says. “I like that the house is not so big. I like that we’re close.”
The large soapstone countertop is both a focal point and a favorite gathering spot. The appliances include a Viking range and double Viking ovens with a warming drawer.
Pendant lights: McNally Lighting

A nook off the kitchen houses a marble-topped desk where Kirsten, seen here, often works. The bulletin board and blackboard are for family notes, and daughter Savannah added her own hand-lettered touch.
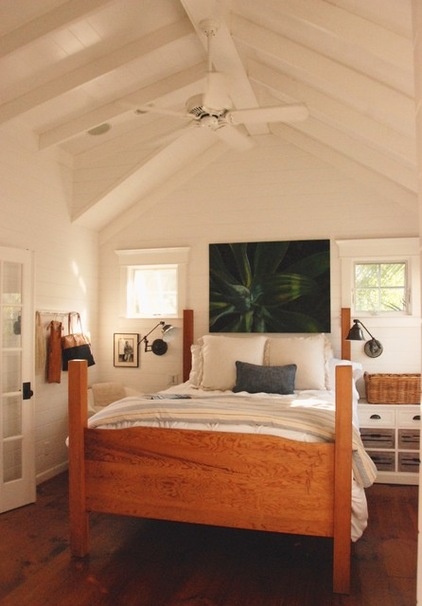
Kirsten says the features she loves most about her bedroom are the high ceilings, the wood and the open, airy feel. The room, with a Shaker-style cottage feel, features French doors leading to a private covered patio and a large agave painting by Kirsten’s art teacher, Kristin Moro Wise.
A simple pegboard on the left in the bedroom holds a straw tote bag, lantern and carved wooden piece by local artist Rene Regor.
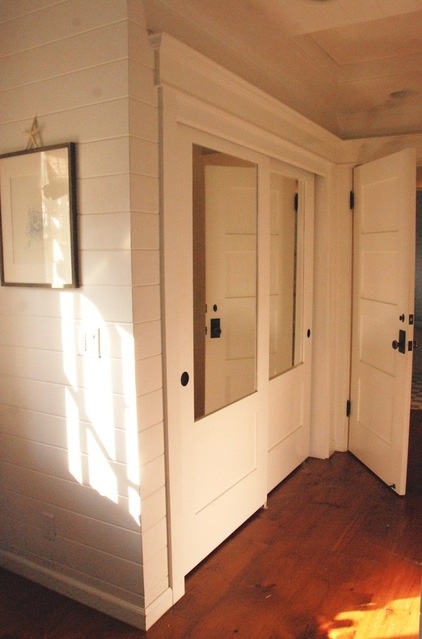
The custom sliding closet doors in the master bedroom have three-quarter mirrors and vintage-style molding.
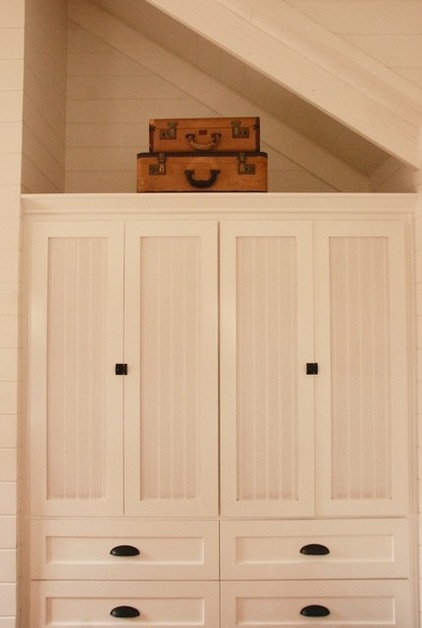
A built-in armoire is a clever use of the space beneath this eave, while vintage travel cases provide decorative concealed storage.
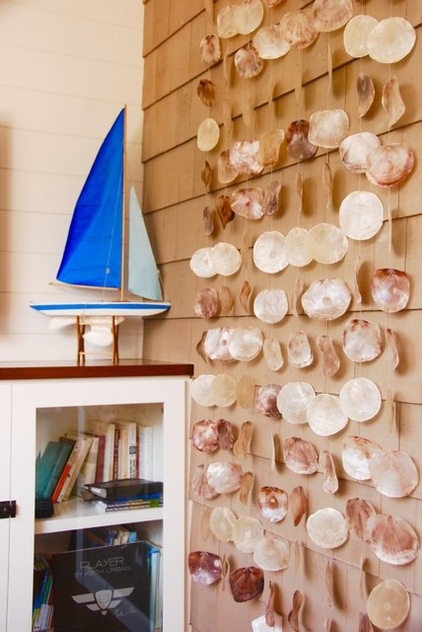
Handmade sailboats, seashells and a built-in bookcase decorate the covered porch outside the master bedroom. The kids made the little wooden sailboats years ago during summer workshops at a nearby lagoon.
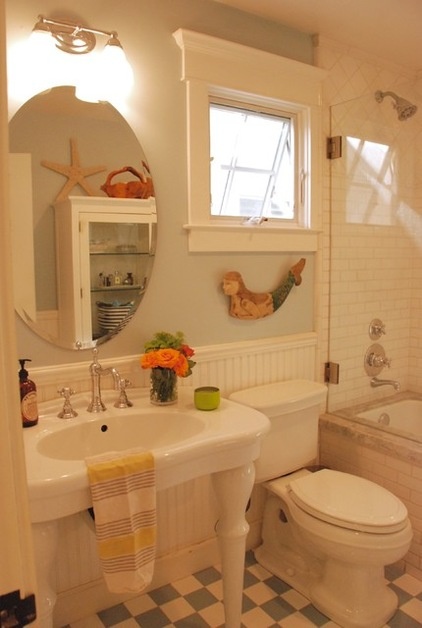
The renovated upstairs bathroom has bungalow-style charm. Creative tilework incorporates an inset ledge and a diamond-patterned accent. The clean white wall of subway tile brightens up the small space and makes it look bigger.
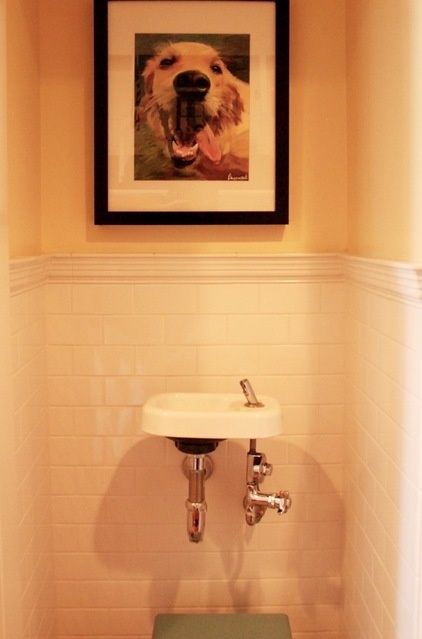
After reading a magazine article years ago, Kirsten knew exactly what she wanted to do with this awkward nook along the first-floor hallway.
“I read an article about a woman whose husband got up every night to get a drink of water. She was so tired of it that she installed a drinking fountain next to the bed,” Kirsten says. “I thought it was brilliant. At the time, our neighborhood was filled with kids who were always coming in and out to get a drink. We had this little space, and I thought it was perfect.”
Kirsten found the cast iron fixture by searching for commercial drinking fountains online. She also purchased a similar fixture, a cast iron commercial sink with double faucets, for the kids’ downstairs bathroom. “They’re quite heavy,” she says.
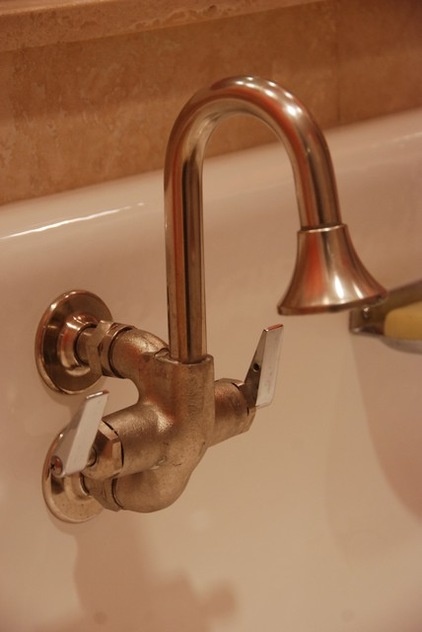
Although Kirsten loves the look of the commercial fixtures, she says purchasing from the utilitarian manufacturers eliminates the ability to choose options. “There’s no choice. You just get the whole thing. It’s like something you put in a school bathroom,” she says.
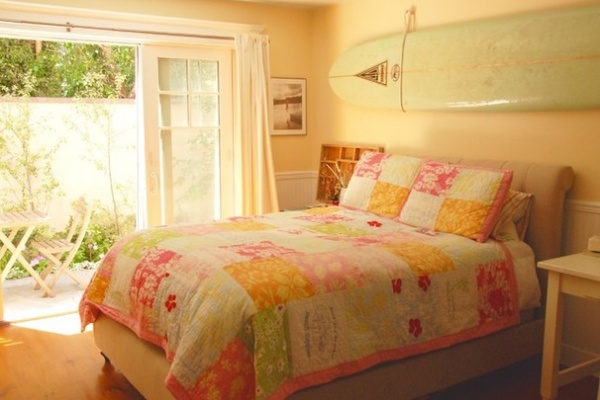
Kirsten’s father’s surfboard hangs from rope and eye hooks in a downstairs bedroom. French doors open onto a small patio and allow light to flood into the room.
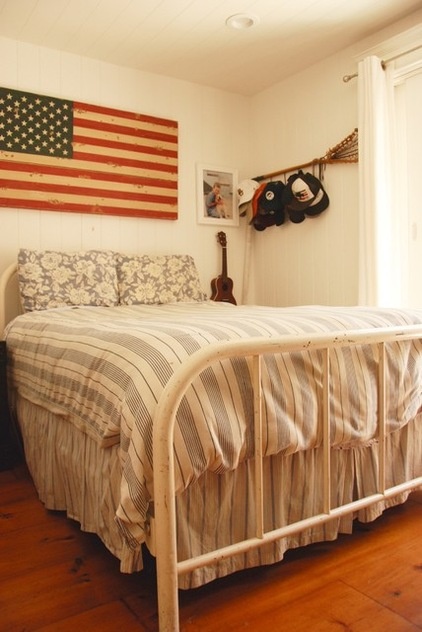
A painted brass bed anchors a second downstairs bedroom and is flanked by well-curated keepsakes. A vintage lacrosse stick makes a creative cap holder.
A ukelele, sports equipment and an American flag painted on wood give the room personality.
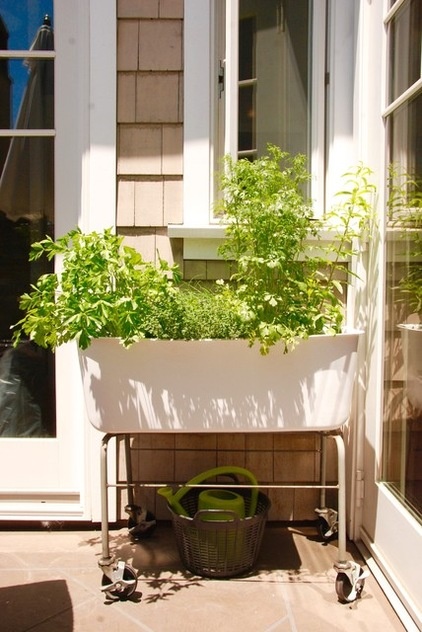
After noticing the large white planter tubs outside of a favorite restaurant in Orange County, Kirsten set about getting her own to plant an herb garden.
The Foodmap Container is a planter made in Los Angeles of recycled, nontoxic materials. It’s designed to encourage homeowners to grow food in small spaces. The container is deep enough to plant root vegetables and tomatoes.
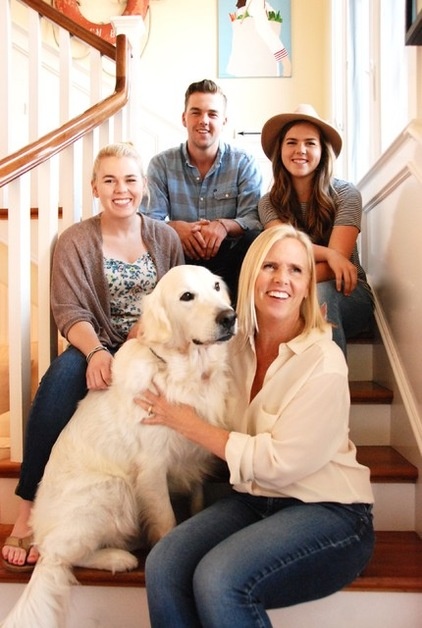
Pictured clockwise from left are Savannah, Noah, Tatum, Kirsten and Keeper, the family’s dog. “I like a house that tells a story,” Kirsten says.
My Houzz is a series in which we visit and photograph creative, personality-filled homes and the people who inhabit them. Share your home with us and see more projects.
Browse more homes by style:
Small Homes | Apartments | Barn Homes | Colorful Homes | Contemporary Homes | Eclectic Homes | Farmhouses | Floating Homes | Guesthouses | Lofts | Midcentury Homes | Modern Homes | Ranch Homes | Townhouses | Traditional Homes | Transitional Homes | Vacation Homes | Homes Around the World
Related Articles Recommended












