My Houzz: Memories Fill a Cape Cod Timber-Frame Home
http://decor-ideas.org 07/09/2015 22:13 Decor Ideas
Claire Hannafin adores her Orleans, Massachusetts, home and its rustic location on Arey’s Pond, but that wasn’t always the case. Her late husband, Dick, had spent his childhood summers in the Cape Cod town of Orleans and had wanted to return there from their upstate New York home. So when the two of them stumbled upon this property, he thought it was fate. Claire was hesitant, but the couple bought the property in 1994, realizing it was the perfect location for Dick to fulfill his dream of building a timber-frame home. After tearing down much of the property’s existing structure, they set out to create a home that took advantage of the views inside and out.
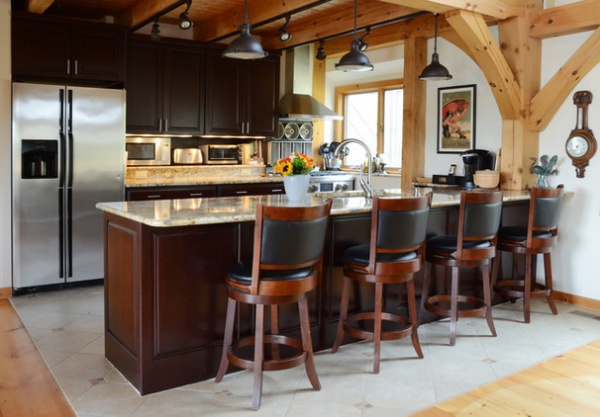
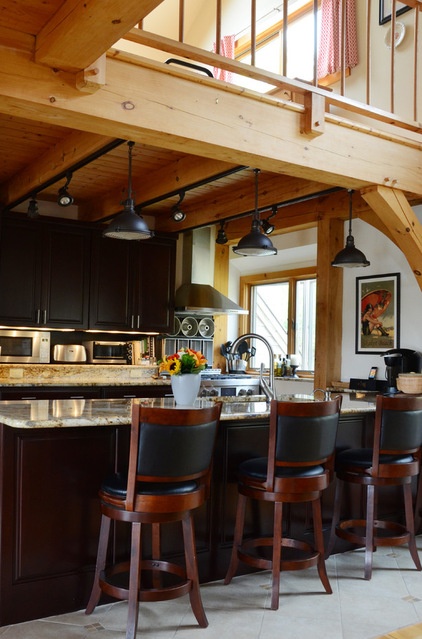
Houzz at a Glance
Who lives here: Claire Hannafin
Location: Orleans, Massachusetts
Size: 3,600 square feet (334 square meters); 4 bedrooms, 3 bathrooms
Year built: 1994
The couple worked with engineer Ian Ellison of Ellison Timberframes in Brewster, Massachusetts, to design and build their home. Ellison specializes in traditional timber-frame homes using only wooden beams and pegs.
The timber framing is visible throughout the main part of the house, giving the space a natural feel not found in most contemporary homes. It is the perfect complement to the tree-filled lot that the home stands on.
The open-concept kitchen is to the right of the entryway. It sets the tone for the rest of the home, with a mix of traditional and eclectic elements. It was renovated in 2011 and boasts new appliances and high-quality natural materials.
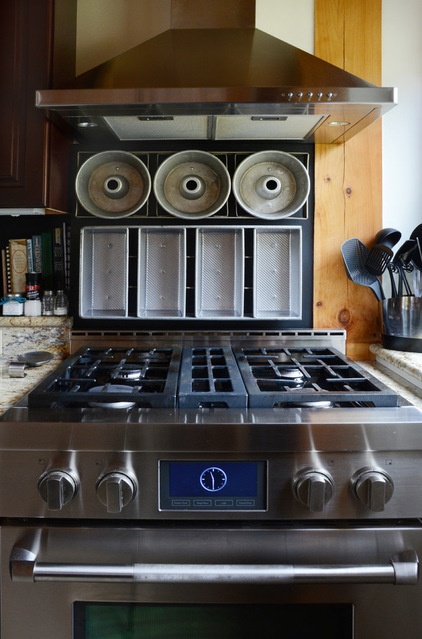
The stove backsplash consists of vintage industrial baking pans, lending a touch of DIY character.
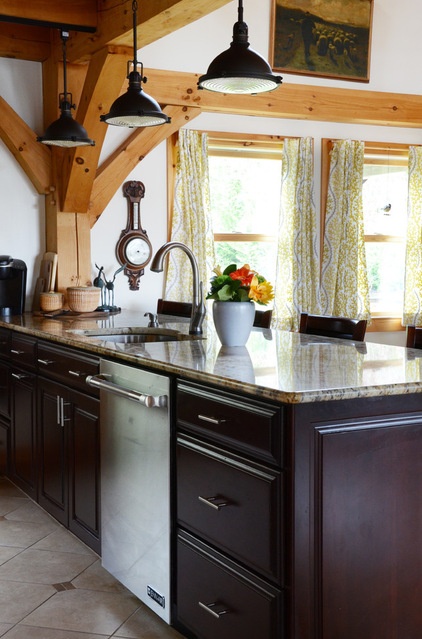
The generously sized kitchen with adjacent dining room provides an inviting spot for family and friends to congregate.
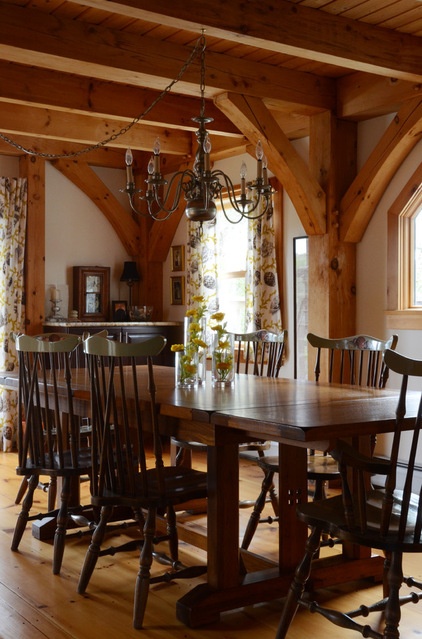
The traditional dining room is spacious enough to host a crowd but feels intimate, thanks to its low ceiling and darker colors.
Dining table: Jordan’s Furniture
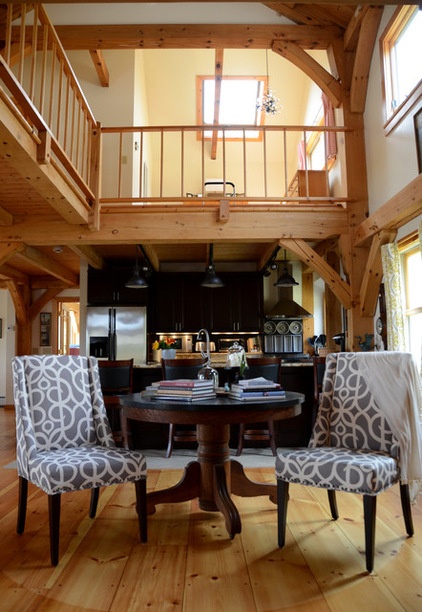
Upon entering the home, visitors are greeted by an expansive view of much of the main living space. Even without a delineating wall, Claire was able to create a welcoming entryway by placing two graphic upholstered chairs and a sturdy table to the right of the door.
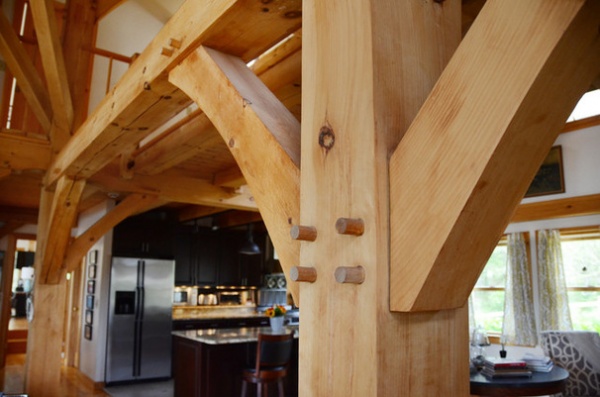
The main living space shows off the building technique of a true timber-frame home with its heavy squared-off beams and wooden pegs used in place of nails and plates. Timber framing was commonplace in buildings constructed in the 19th century and earlier, but has since become a rarity in contemporary architecture, which typically uses dimensional lumber such as 2-by-4s.
The framing seen here contains no metal and blends with the woodland backdrop outside.
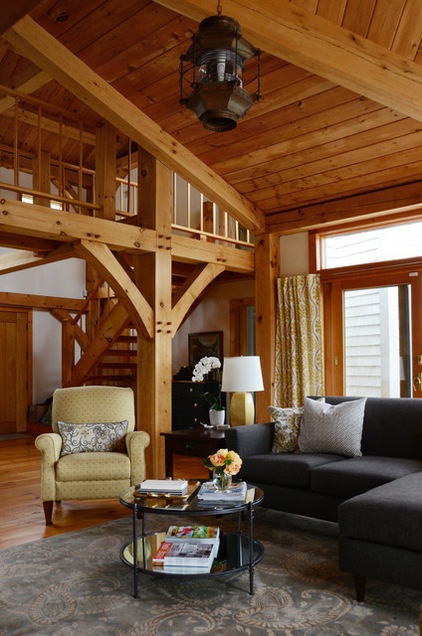
High ceilings give the living room a grand, open feeling that makes it seem larger than it really is. Claire has done all of the decorating herself, drawing her inspiration from her mother’s eye for design and innate good taste.
Sofa: Wayfair; chair: La-Z-Boy; Clara coffee table in Gunmetal: Pier 1 Imports
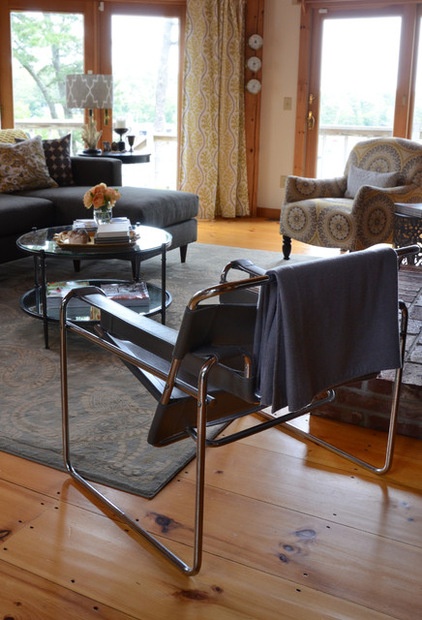
Classic and contemporary furniture coexist harmoniously in the living room.
Wassily chair: Bungalow
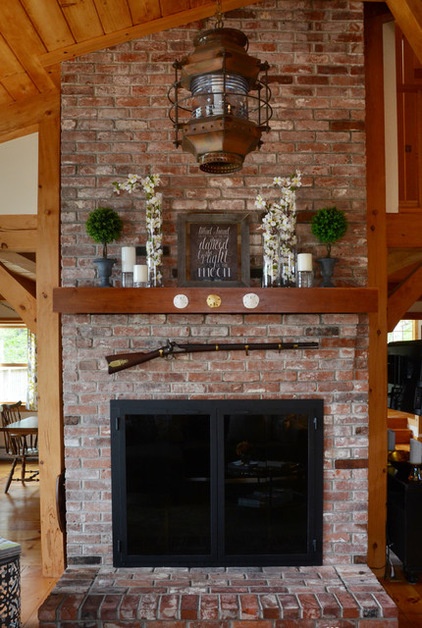
A brick fireplace sits in the center of the home, a cozy gathering place during the cold winter months.
The Remington rifle over the firebox is a piece of family history. Dick’s uncle, an Irish immigrant, worked at Abercrombie & Fitch in the ’40s and ’50s when it was a high-end outdoor adventure store, and collected several rifles, this one among them.
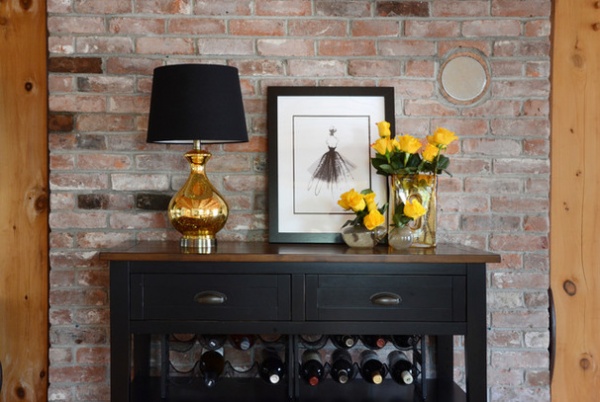
This console table from Pier 1 is the perfect spot for wine storage. The illustration, by Katie Rodgers of Paperfashion, is one of Claire’s favorites, speaking to her love of fashion.
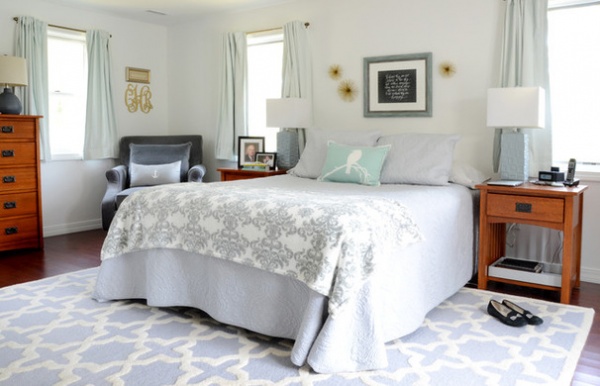
The master bedroom, which overlooks Arey’s Pond, is decorated primarily in cool blues to reflect the view. It’s an idyllic setting that Claire appreciates every day.
The print above the bed was designed by Jolie Ankrom, owner of Brim Papery. After Dick passed away, Claire found that an old Eskimo proverb brought her comfort, so she commissioned Ankrom to create a piece of artwork highlighting the beautiful sentiment. It reads: “Perhaps they are not stars in the sky / But rather openings where our loved ones shine down / To let us know they are happy.”
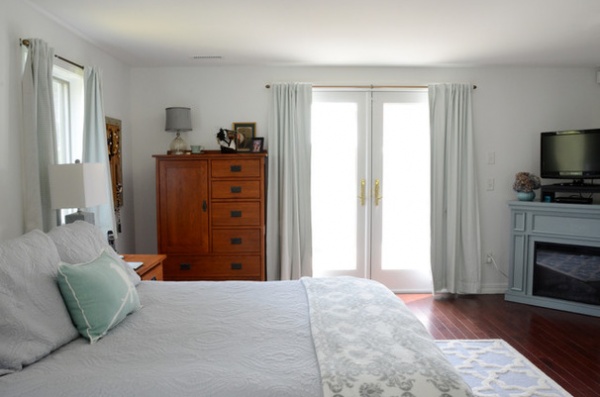
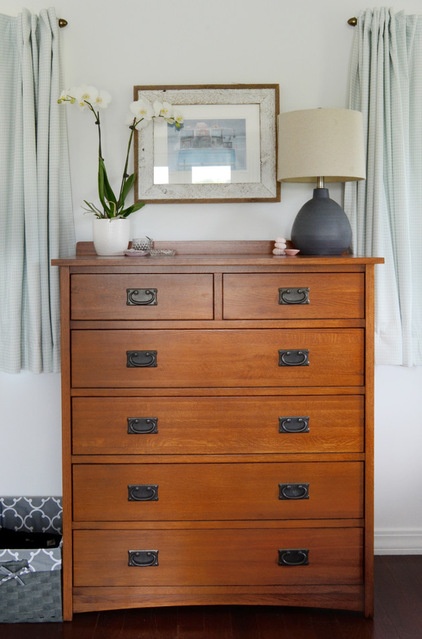
The part of the home that houses the master bedroom has a more contemporary look, with clean lines and bold patterns. It was added on to the main house in 2012. Local carpenter Dave Eldredge did the majority of the build, and Dick completed the finishing work.
Bedroom set: Cardi’s Furniture

Claire’s late husband’s memory is still very much alive in the home. Photographs of him can be found in every room, such as on this bedside table. Nature-oriented mementos hint at Claire’s affinity for the outdoors.
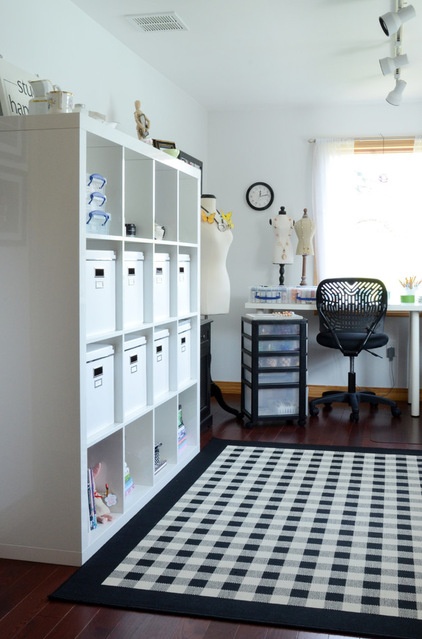
Claire often can be found in her upstairs studio, a room decorated in black and white and filled with colorful beads and jewelry-making supplies.
Storage unit: Expedit, Ikea
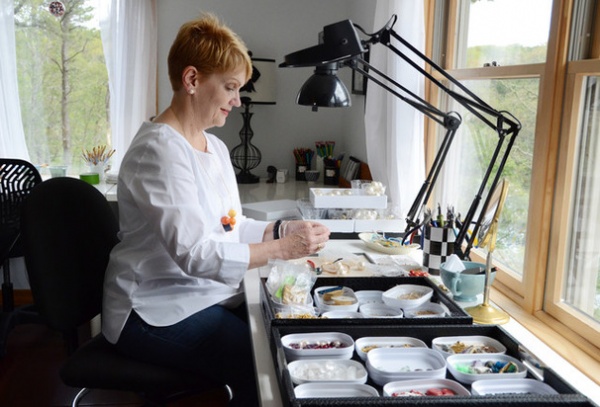
Claire, seen here, works in the financial services industry but spends much of her free time creating jewelry. Her worktable overlooks Arey’s Pond, which serves as an inspiring backdrop for her creative pastime.
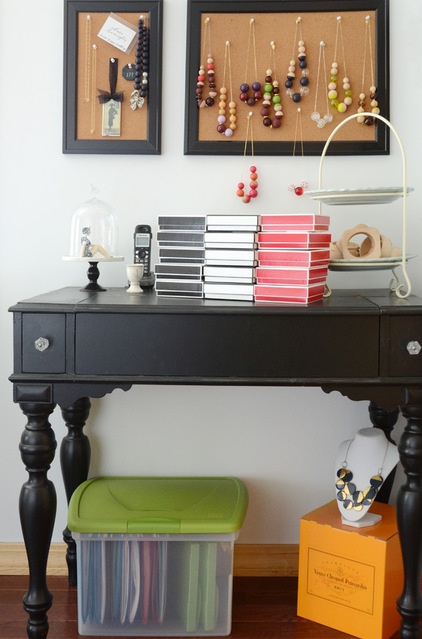
Claire’s attention to color and shape carries over into her jewelry designs. Her signature style includes a mix of geometric shapes and unusual color combinations.
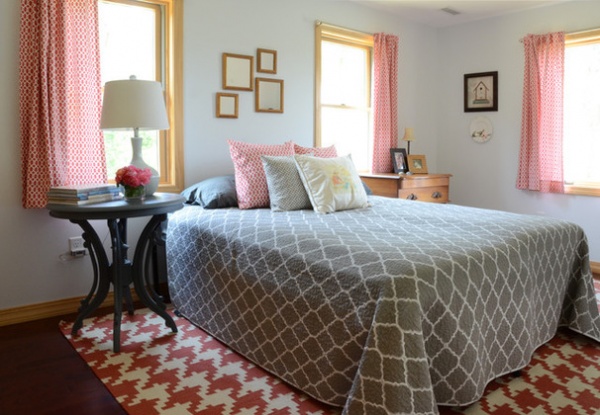
A guest bedroom filled with bright colors and energetic patterns sits next to the studio.
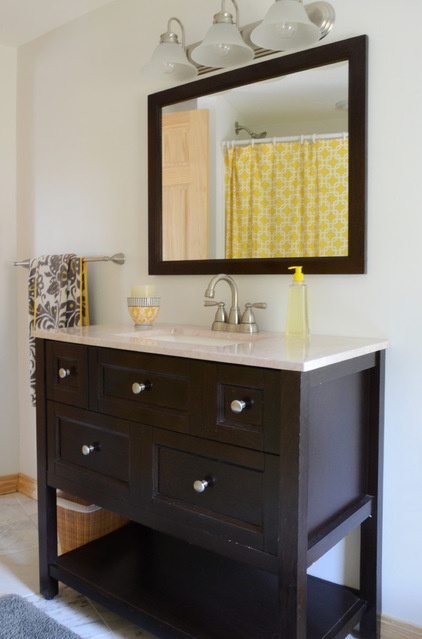
The clean lines in the newer portion of the house extend to the guest bathroom, where cheerful pops of yellow accent the wood tones.
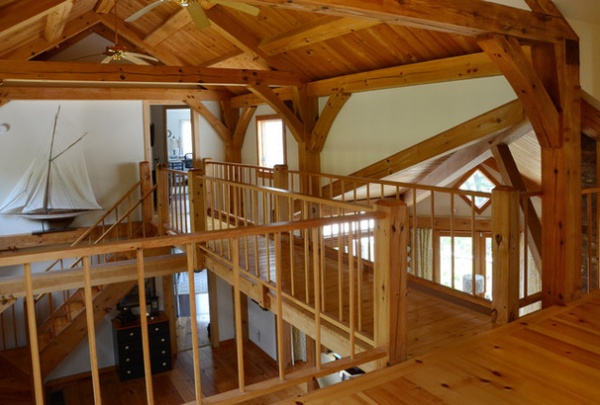
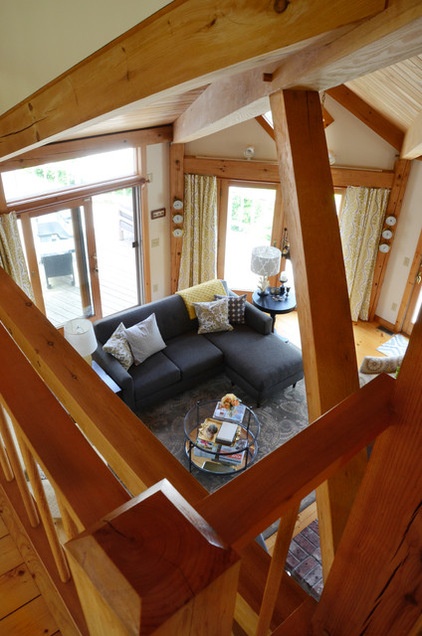
The second floor is lofted, with a wooden walkway connecting the studio and guest bed and bath to another guest suite on the other side. The walkway overlooks the living room, providing a panoramic view of the robust timber framing.
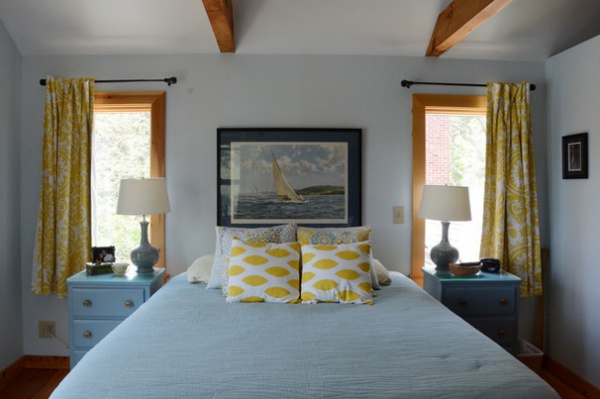
The second guest suite is filled with nautical blues and golden yellows.
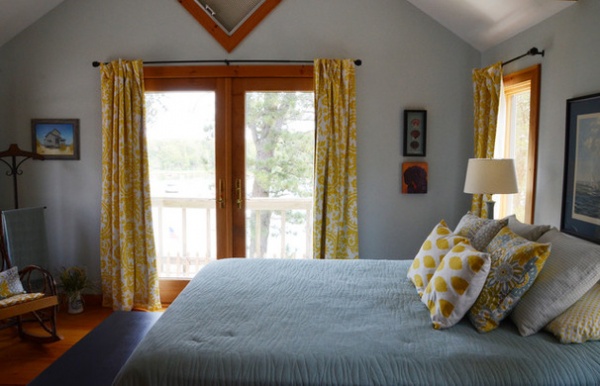
This bedroom also overlooks the pond. Located on the second floor, it has the best view in the house, according to Claire.
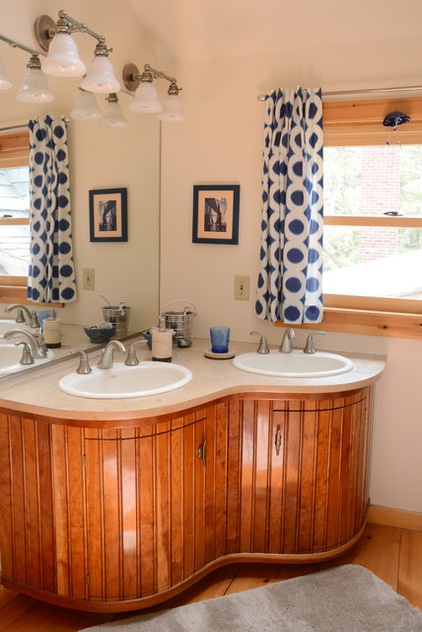
This custom bathroom vanity was created by a ship builder and constructed with wood typically used on boats. Cleats replace regular cabinet hardware.
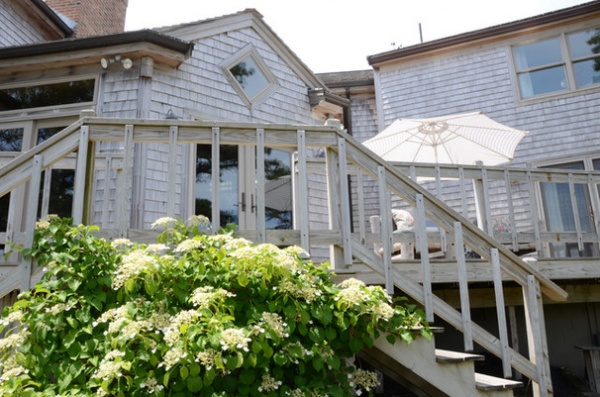
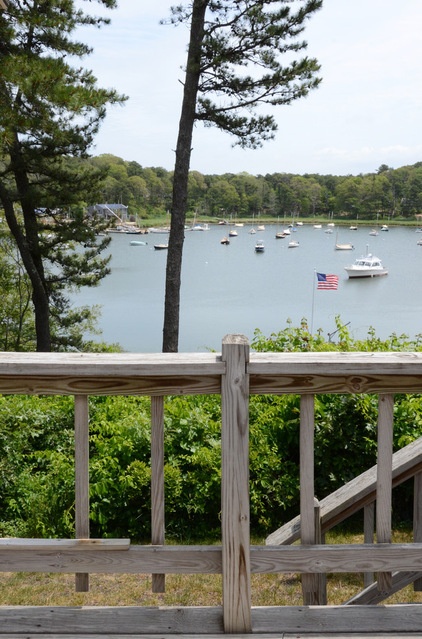
A large deck wraps around the entire back of the home, providing unrivaled views of the water.
A dock and boathouse also sit on the property, allowing Claire and her guests to take advantage of all that Arey’s Pond has to offer. This saltwater inlet leads to Pleasant Bay on the southeastern corner of Cape Cod and eventually to the Atlantic. It’s filled with boats during the day and ideally placed for watching the sun set.
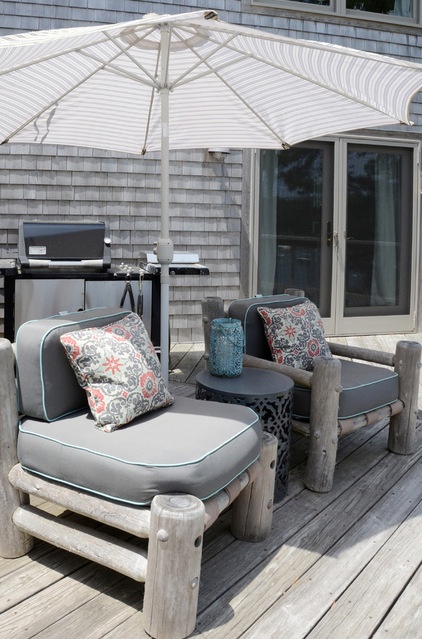
Comfortable patio furniture and a large grill make the deck a lovely spot for entertaining family and friends all summer.
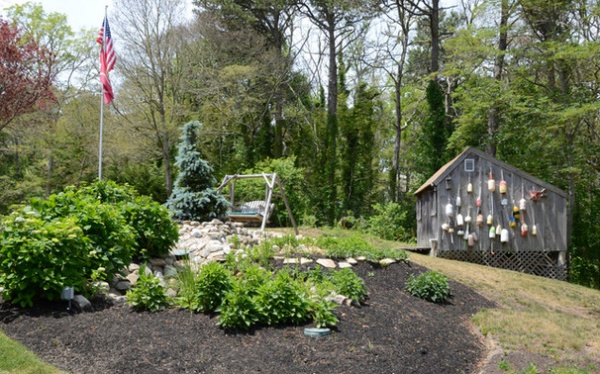
Buoys adorn the side of the shed, a subtle acknowledgement of the town’s maritime heritage.
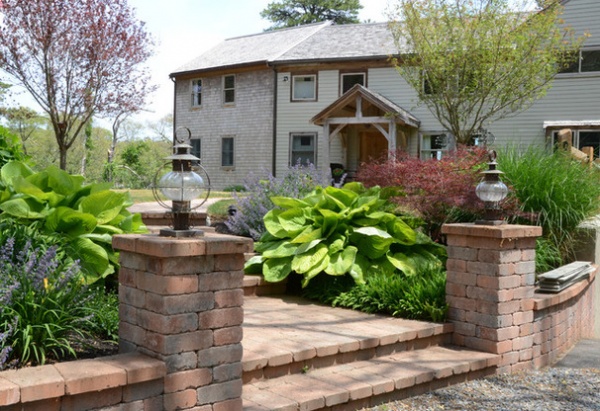
Lush gardens flank the walkway, filled with hosta and lavender. There is an empty lot next door, making the location very private.
Orleans initially seemed remote and isolated to Claire, but especially since Dick’s passing, she has come to adore the home more than she ever thought possible. “When we moved here, he had to drag me kicking and screaming, as I thought we were moving to the end of the world,” she says. “Now you can’t pry me away from this place.” Her commute of 90 miles to Boston three to four times a week is a true testament to her love for her home.
One of Claire’s favorite aspects of the home is its secluded setting, which allows her to enjoy nature. Most of all, she says, the reason she loves her home is “because it was my husband’s favorite place in the world.”
My Houzz is a series in which we visit and photograph creative, personality-filled homes and the people who inhabit them. Share your home with us and see more projects.
Browse more homes by style:
Small Homes | Apartments | Barn Homes | Colorful Homes | Contemporary Homes | Eclectic Homes | Farmhouses | Floating Homes | Guesthouses | Lofts | Midcentury Homes | Modern Homes | Ranch Homes | Townhouses | Traditional Homes | Transitional Homes | Vacation Homes | Homes Around the World
Related Articles Recommended












