Houzz Tour: A Medieval Palace With an Art Deco Twist
There aren’t many detached 1930s homes that require you to cross a moat to gain entrance. But then Eltham Palace is no ordinary prewar property. In fact, the historic house has an illustrious heritage dating back to the 13th century. By the late 1400s, the palace was a significant royal residence — one in which Henry VIII would spend much of his youth — but two centuries later, it had fallen into disrepair.
In 1933, Stephen and Virginia Courtauld took over the lease and hired an international design team to give the place a radical Art Deco renovation, complete with then-cutting-edge technology, including a centralized vacuum cleaner, built-in speakers, central heating, an electric fridge and a private telephone exchange. This dramatic makeover caused quite a stir at the time.
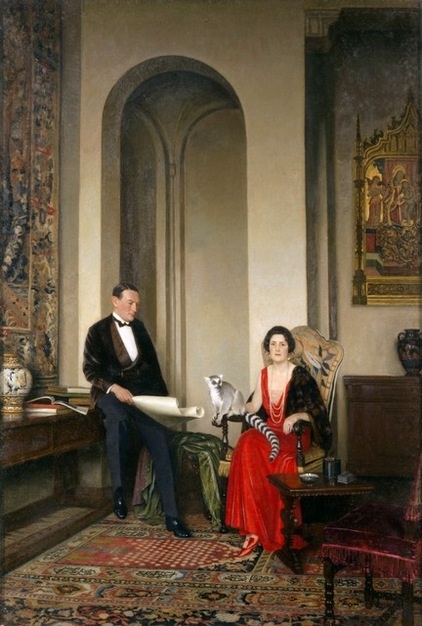
Houzz at a Glance
Who lived here: Millionaire socialites Stephen and Virginia Courtauld, between 1933 and 1944, pictured here with their pampered pet ring-tailed lemur, Mah-Jongg
Location: Eltham, southeast London
Property: Grade II-listed former royal residence, with parts dating back to 1470
Size: 9 family and guest bedrooms, 8 family and guest bathrooms, 9 servants’ bedrooms, 2 servants’ bathrooms
Designers: Seely and Paget (architects); Peter Malacrida (interior designer)
That’s interesting: The Courtaulds’ lemur had its own tiny bedroom, complete with underfloor heating.
Visitor info: Eltham Palace and Gardens
Photo © Historic England Bridgeman Images
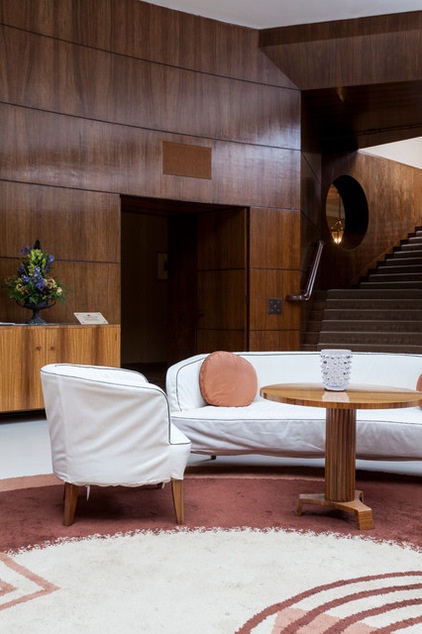
When Stephen and Virginia Courtauld took over Eltham Palace, it had long fallen into disrepair. The Great Hall, built in 1470 by Edward IV, was one of the few original parts of the building still standing, alongside the moat and its bridge.
And yet the Courtaulds’ renovation was scorned by those who believed their design put the historical integrity of the building at risk. To add to the dissenters’ concerns, the Courtaulds’ chosen architects were barely out of college, and their interior designer was an eccentric Italian aristocrat and, some say, a playboy.
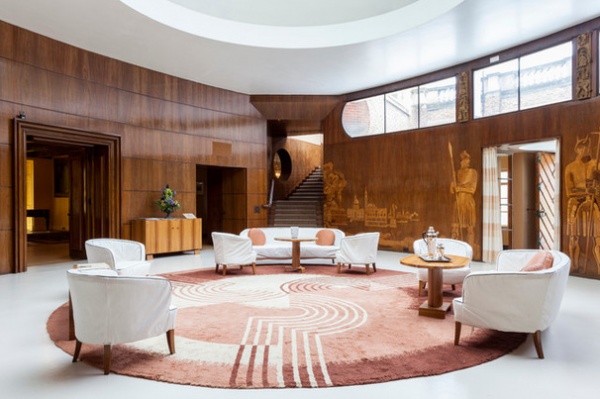
Admittedly, it was a bold move to take an imposing medieval building and turn it into a glamorous, party-friendly home by adding a huge extension full of cutting-edge technology. But Eltham Palace, now under the guardianship of English Heritage, has long since been hailed as a triumph of Moderne design.
The entrance hall, a triangular room with curved walls, is where celebrity guests, from British film star Gracie Fields to composer Igor Stravinsky to Queen Mary, would have been welcomed by their hosts.
The striking hand-knotted rug is a replica of the original, which is in the Victoria and Albert Museum and was designed by renowned textile designer of the era Marion Dorn. The curved walnut chairs and sofas are fitted with practical loose covers, perfect for a party-loving household.
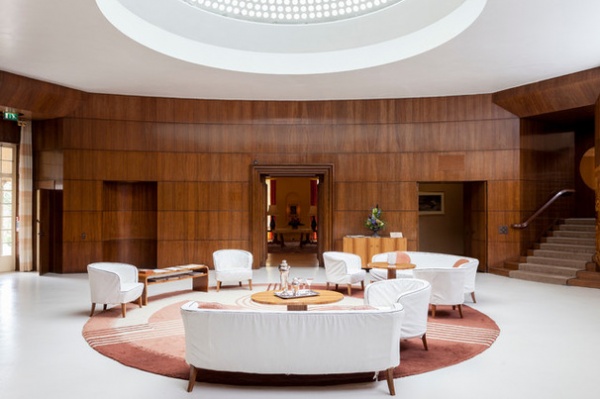
The striking glass and concrete roof light dominates this glamorous room, and was Stephen Courtauld’s idea. It was designed by Rolf Engströmer.
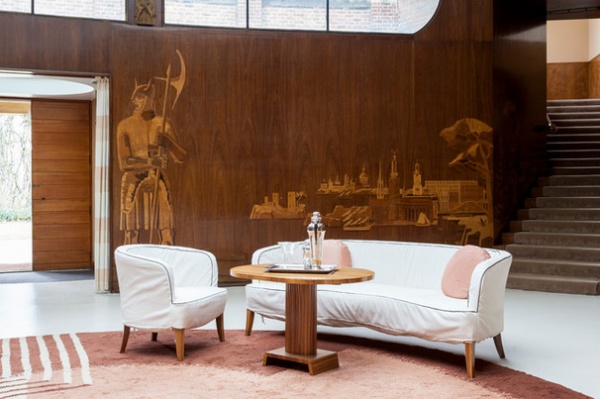
The walls are walnut and black-bean wood veneer. The inlaid designs depict scenes of Scandinavia and, to reflect Virginia Courtauld’s cultural roots — she was part Italian — of Florence, Rome and Venice, as well as a symbolic Viking as a Roman soldier. The couple were ahead of their time in their fondness for Scandinavian design, and this room was created by Swedish interior designer Rolf Engströmer.
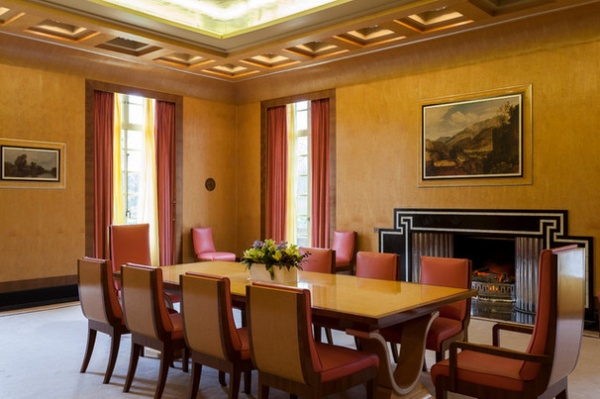
The sleek dining room and furniture, all originally designed by Peter Malacrida, are wonderful examples of modernist design, particularly in the clean lines and use of pale paint colors, a contrast to the strong shades favored by the previous, Edwardian generation.
The room also features maple-veneered walls and an aluminum leaf ceiling panel, surrounded by concealed lighting to make it shimmer after dark. A 10-seat dining table takes center stage and is teamed with pink leather-clad chairs, which Virginia chose because she thought they’d best show off the dresses of female guests.
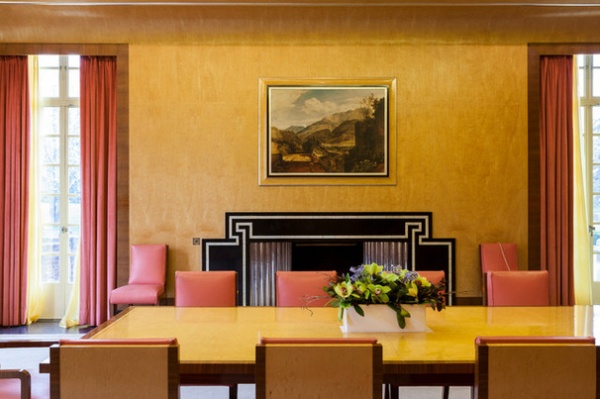
The Courtaulds were extremely sociable and threw lots of dinner parties. Guests apparently had to be ready to share the table with Mah-Jongg the lemur, who was reportedly allowed to roam free around the room.
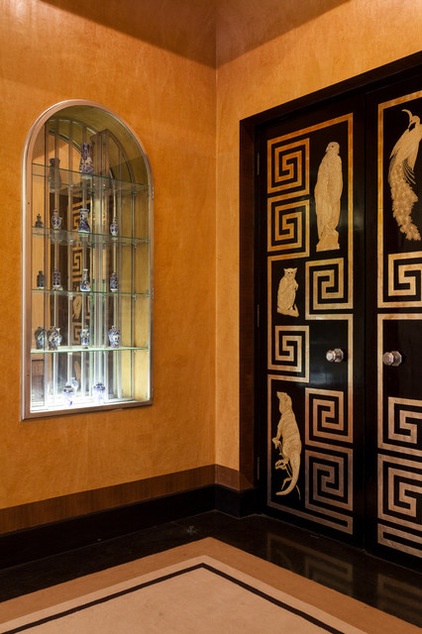
The dining room doors, which have complementary ivory detailing to the Art Deco fireplace, are decorated with animals and birds, originally sketched at the London Zoo.
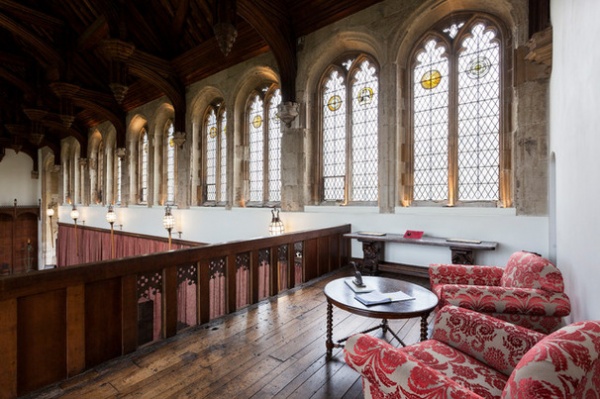
A gallery with armchairs overlooks the medieval Great Hall, the oldest part of the house. It’s the perfect spot for an early-evening summer cocktail as the sun streams through those wonderful tall windows.
The glass in the windows isn’t original. Stephen had it added in 1936; the design depicts Edward IV’s badges.
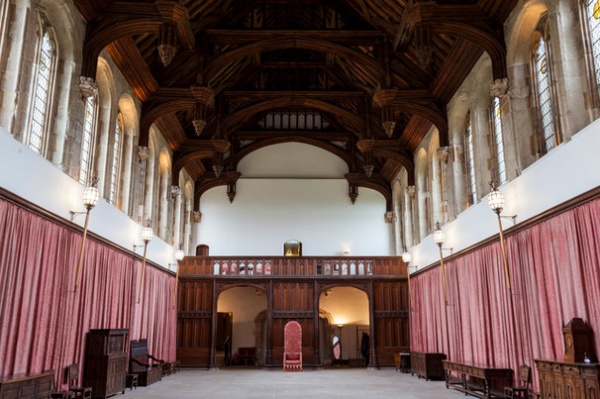
The Great Hall, as seen from the ground floor. Edward IV, who had the hall built in the 15th century, reputedly once held a Christmas feast in this room for around 2,000 guests, and the Courtaulds also liked to socialize in this huge space. They even added an entirely inauthentic — but fun — minstrels’ gallery for entertainment.
The oak-beamed ceiling is the third-largest timber hammer-beam roof construction in the country (the one at Westminster Hall, in the Houses of Parliament, is the biggest).
Hammer beams, common in large churches and cathedrals, are short horizontal and vertical beams fixed to the walls to support the roof.
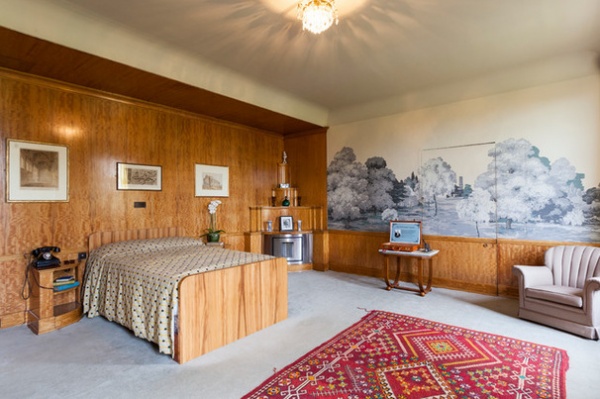
Stephen and Virginia had separate adjoining bedrooms, connected by a concealed door you might just be able to spot here.
This room was Stephen’s. It features American aspen wood walls and furniture, including a modern built-in chest of drawers and a then-cutting-edge electric fireplace. The decorative wall is covered in paper depicting Kew Gardens, to reflect Stephen’s interest in horticulture.
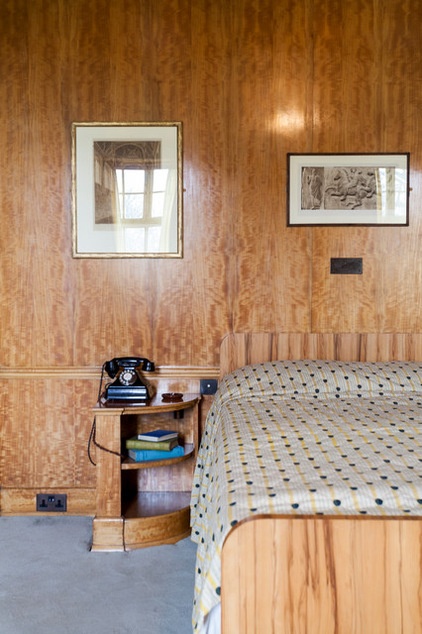
The built-in furniture, often with curved edges, and paneled walls were inspired by what was known as the Cunard style — a look influenced by the glamorous ocean liners of the day.
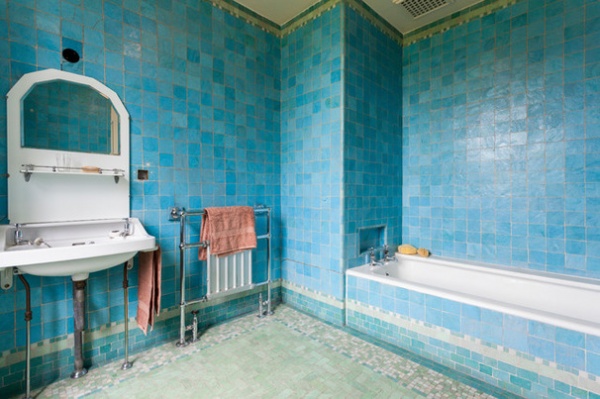
Stephen and Virginia had not only separate bedrooms but separate en suite bathrooms, too.
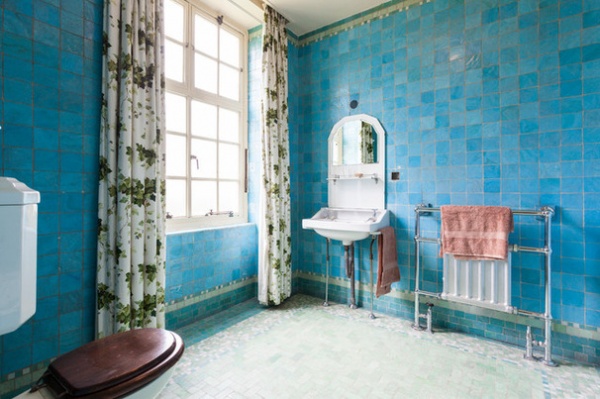
This vibrantly tiled turquoise bathroom was Stephen’s. The green and white of the botanical-print curtains are picked up in the wall borders, and the curtains are neatly recessed into the ceiling.
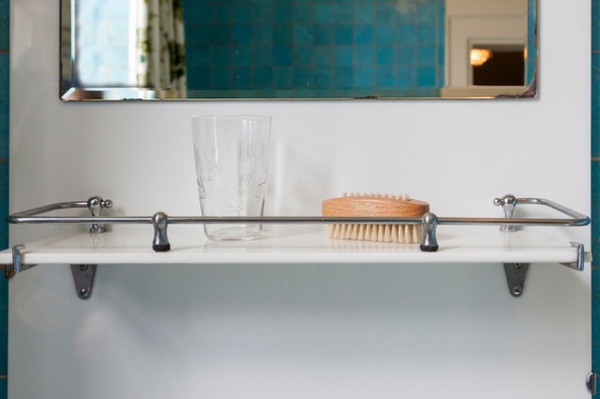
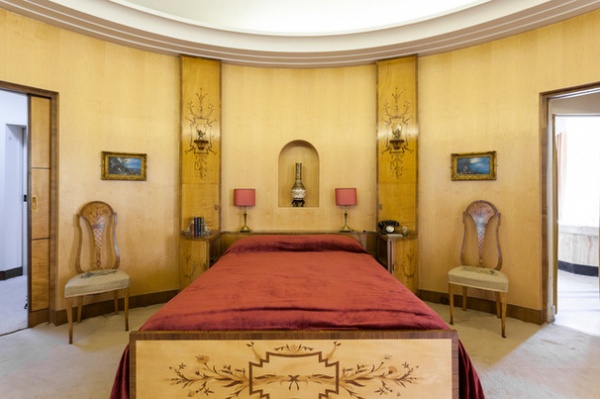
The room that was Virginia’s is more luxurious than her husband’s. The walls are lined with weathered sycamore veneer and maple Flexwood and include piers that conceal soft lighting.
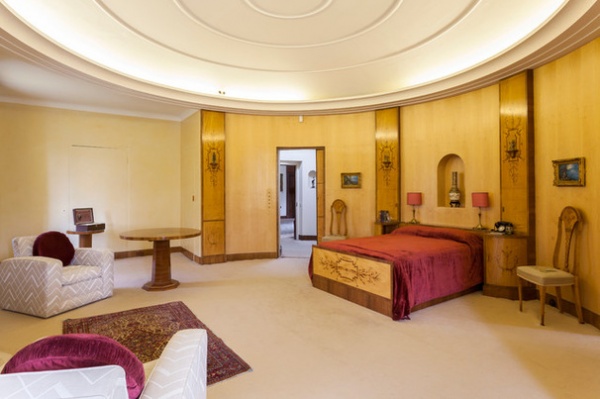
The room has a glamorous circular ceiling.
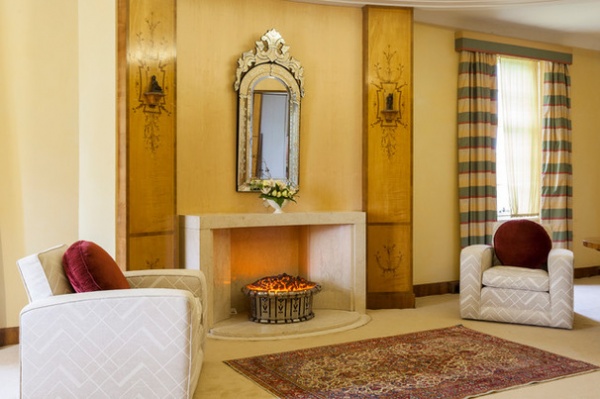
Virginia also had a then-modern electric fireplace in her bedroom.
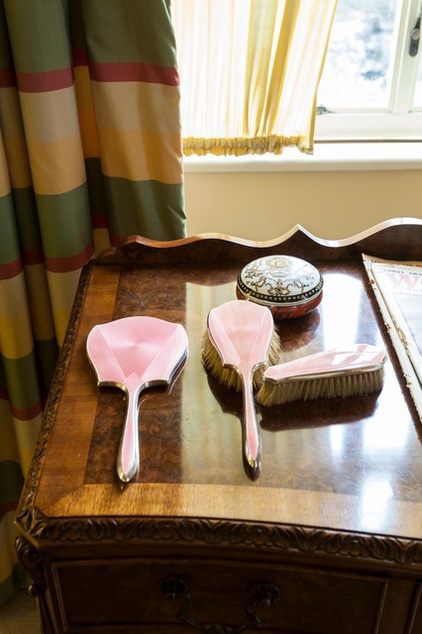
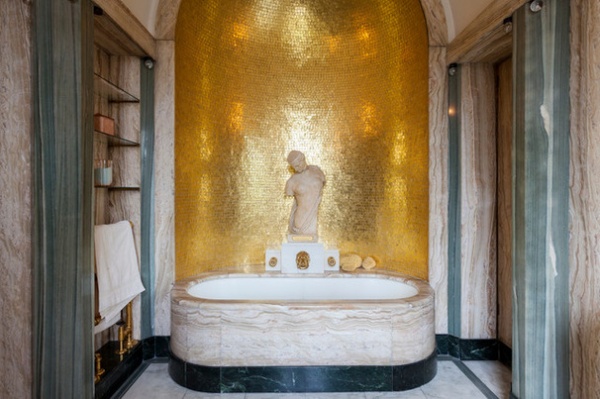
Bathrooms don’t get much more glamorous than Virginia’s original onyx-lined en suite, complete with gold mosaic tiles and gold fixtures. The statue is of the Greek goddess of the soul, Psyche.
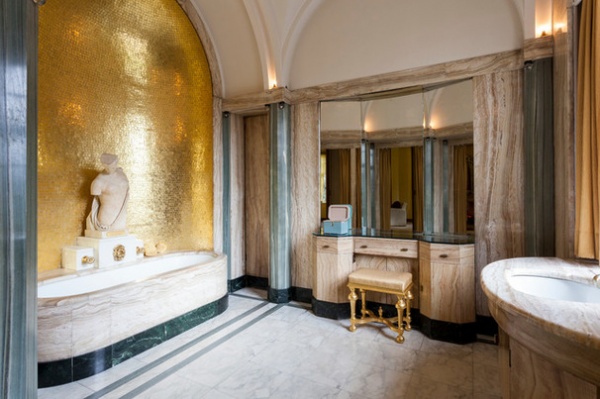
The bathroom also has a built-in dressing table.
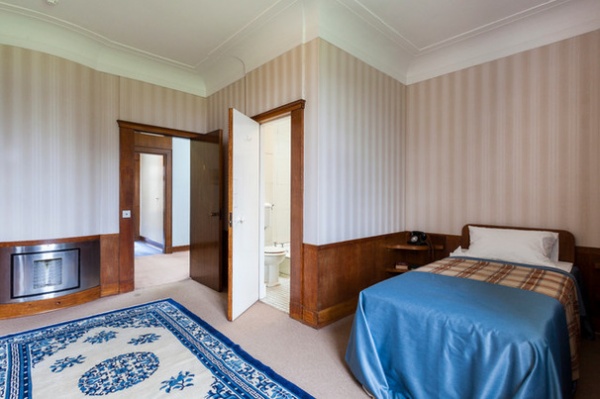
Stephen and Virginia didn’t have children of their own but had looked after their nephews, Peter and Paul Peirano, since they were ages eight and 10, respectively. This room is one of a pair reserved for the nephews, and the adjoining spaces share a central bathroom. Peter slept in this room.
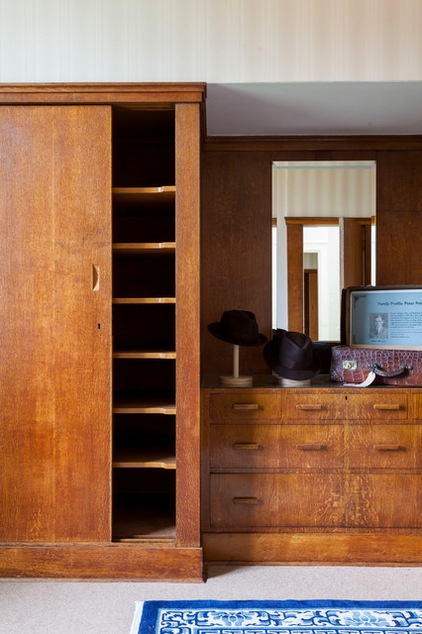
Peter’s built-in closet was also influenced by the glamorous ocean-liner-style bedrooms of the era.
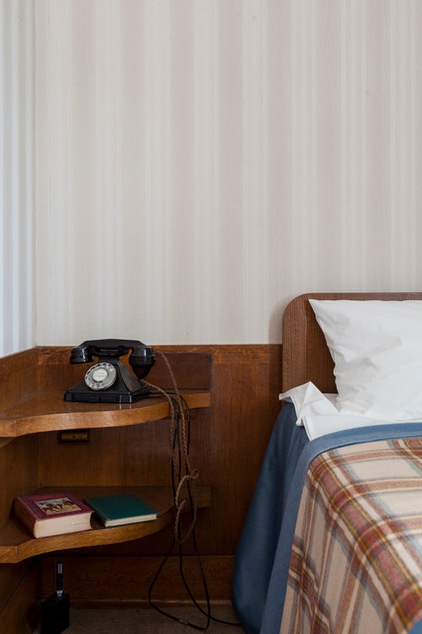
In addition to telephones in the bedrooms, the house had a pay-phone kiosk for guests on the ground floor.
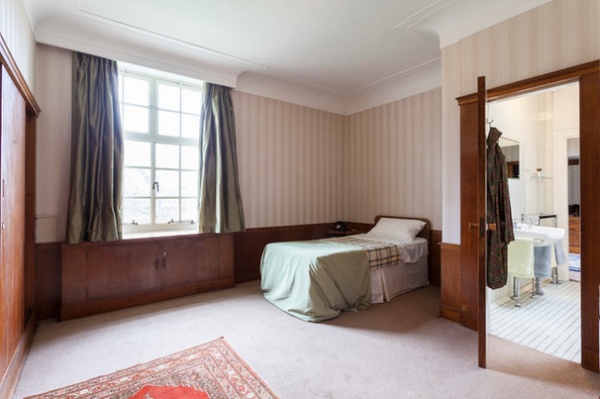
This room belonged to Paul, who was in the Royal Navy. Tragically, he was killed serving in the Second World War in 1942.
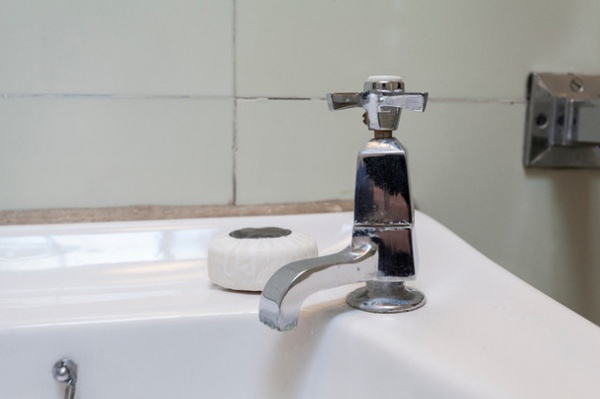
A classic, clean-lined Art Deco faucet in the Peirano boys’ bathroom.
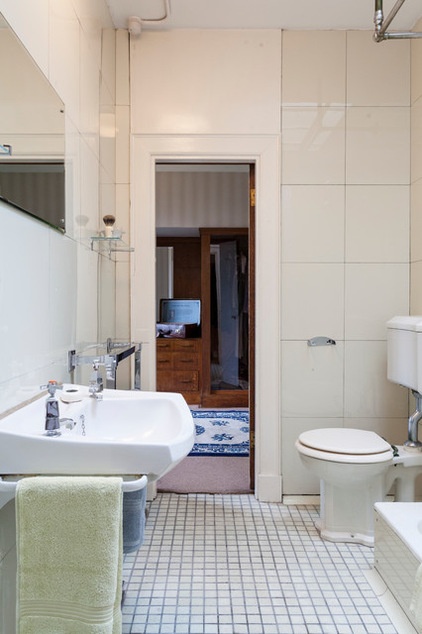
The central bathroom was shared by the Peirano boys when they came to stay.
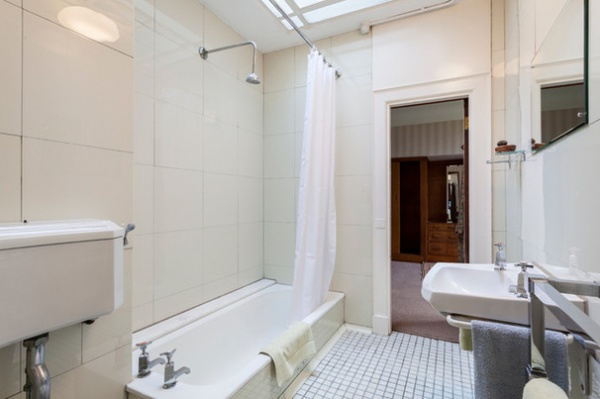
Though the house had many modern conveniences, including running hot water, this shower — the only one in the house — had just a cold feed. Brr!
Browse more homes by style:
Small Homes | Apartments | Barn Homes | Colorful Homes | Contemporary Homes | Eclectic Homes | Farmhouses | Floating Homes | Guesthouses | Lofts | Midcentury Homes | Modern Homes | Ranch Homes | Townhouses | Traditional Homes | Transitional Homes | Vacation Homes | Homes Around the World












